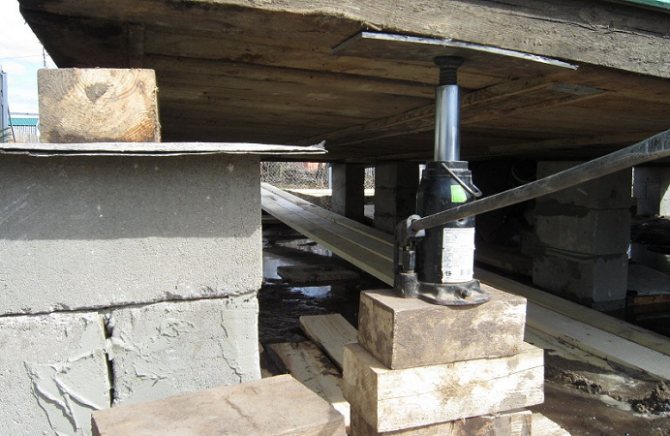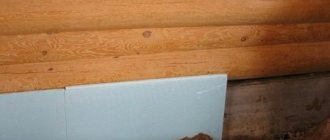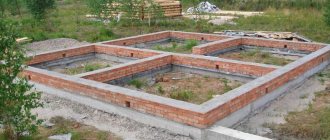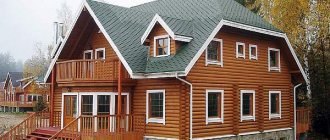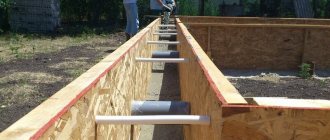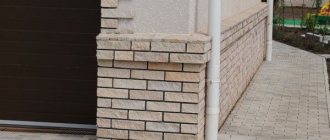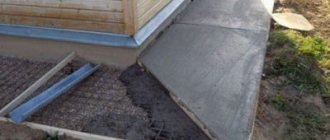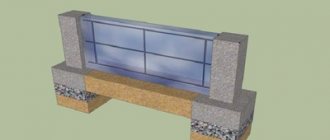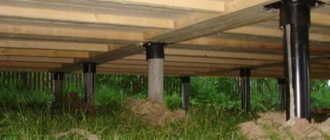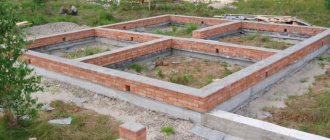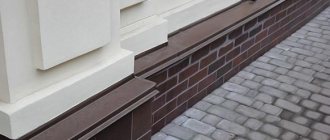Restoring or repairing a foundation is a troublesome task and requires a professional approach. A small mistake in work can lead to:
- Distortion of the house structure;
- Cracks in walls and partitions;
- Warping of window blocks;
- Violation of the symmetry of doorways.
If you follow certain rules, it is quite possible to repair the foundation of a house yourself.
To avoid unsolvable situations during work, you should take care of the following:
- Bring in helpers. Doing the job alone is troublesome and life-threatening.
- Prepare jacks. With their help, the structure of the house will be lifted.
- Resolve the issue of the need to use special equipment.
- Prepare chocks, bricks, stones to support the raised house.
- It is dangerous to be inside the house when performing work.
Complete replacement or strengthening?
Strengthening the foundation of a house is a less expensive method than completely replacing the foundation. Repairing a strip foundation is more difficult than repairing a columnar foundation. To resolve the issue of partial or complete replacement of the foundation of the house, it is necessary to analyze the degree of destruction and the presence of diverging cracks in the foundation.
There are situations when the problem is solved by simply filling the cracks with cement mortar. If the structure of the house collapses on one side, there is significant destruction and the formation of new cracks in the foundation, a complete replacement of the foundation is necessary.
Reinforcement is carried out regardless of its condition in the following situations:
- If the subsidence of the house exceeds permissible limits;
- When constructing the second floor of a house;
- If the house is subject to constant vibrations: Location near a railway, construction of multi-storey buildings or construction of subways.
There are several ways to strengthen a strip foundation made of brick, stone or reinforced concrete mortar:
- Installation of micropiles;
- Extension of the sole of the house;
- Cement jacket;
- Shotcrete;
- Laying the clip with and without sole extension;
- Laying a fresh foundation;
- Cementing;
- Replacement of brickwork.
A complete replacement is carried out if the old one cannot cope with the functions assigned to it and has sagged significantly.nt goes here
Strengthening will help distribute the load on the base. After repair work, the foundation will not sag or collapse.
Why do cracks form?
Destructive processes begin due to various circumstances. For example, due to a violation of construction technology - incorrect placement of mortar, too small or shallow foundation under heavy loads, lack of a reinforcing frame.
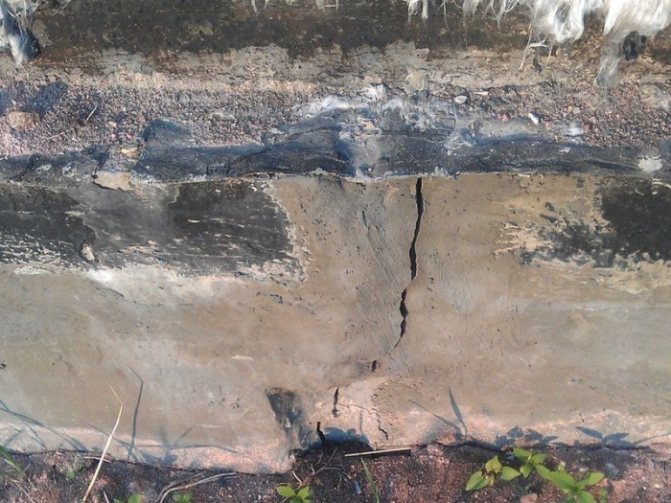
Damage
The condition for maintaining the integrity of the base is high-quality waterproofing treatment. If it is absent or applied incorrectly, the concrete will soon begin to be washed out by groundwater.
The high level of groundwater and strong heaving of the soil in winter affect the concrete solution. If poles are used, the soil will partially push them out in winter. Therefore, if the piles are not buried sufficiently, the entire structure will warp and the house will also crack.
The use of fendering equipment near the house to lay another foundation has a significant impact. Strong vibrations are transmitted through the earth.
Excavation work near the foundation affects its initial properties; there is a jump in temperature and air humidity.
Preliminary work
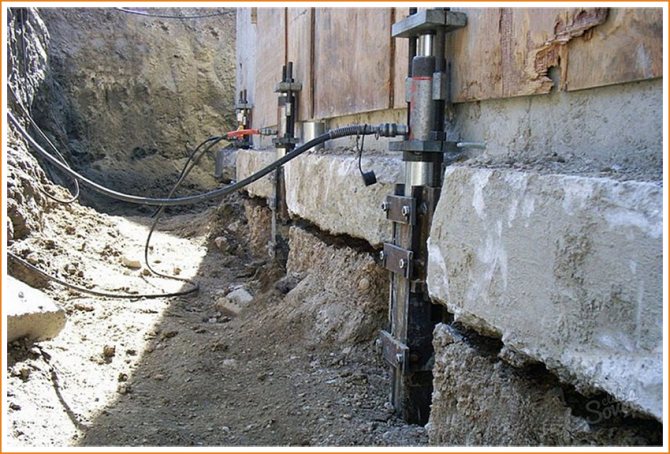
Before starting work, it is necessary to unload the foundation as much as possible and reduce the load on it.
Unloading can be done in the following ways:
- Empty the house of furniture;
- Remove floors;
- Remove the stove. This action is necessary if the stove is not installed on a separate concrete base;
- Empty the house of occupants.
- It is necessary to remove all double-glazed windows and interior doors in the house. As a result of lifting, the glass may burst. After maximum unloading, the following preparatory stages are carried out:
- Dig a trench around the perimeter of the house or in a certain place. Depending on the complexity of the work being carried out. The presence of a trench will provide accessibility to the old foundation, which will greatly facilitate repairs.
- The house needs to be raised. Lifting is carried out using hydraulic jacks that can withstand loads of up to 25 tons.
- Jacks are installed in every corner of the house. To avoid misunderstandings during lifting, metal plates with a thickness of at least 5 mm are installed under the jacks.
- The house should be lifted slowly, evenly and carefully. Otherwise, the structure of the house may become distorted.
How can you eliminate the root of the problem?
No repair will last long if the cause of the defects is not eliminated.
There are two sources of destruction independent of people: exposure to moisture and soil freezing.
Foundation flooding involves direct contact with rain or melt water, or with a strong increase in the underground moisture flow line. The influence of water can be easily prevented by installing a barrier. A high-quality blind area will provide additional protection.
To lower the soil liquid level, a drainage system must be assembled. Along the perimeter of the building, but with a slight indentation from it, pipes for drainage are placed inside the ground, sprinkled with gravel, and covered with geotextiles.
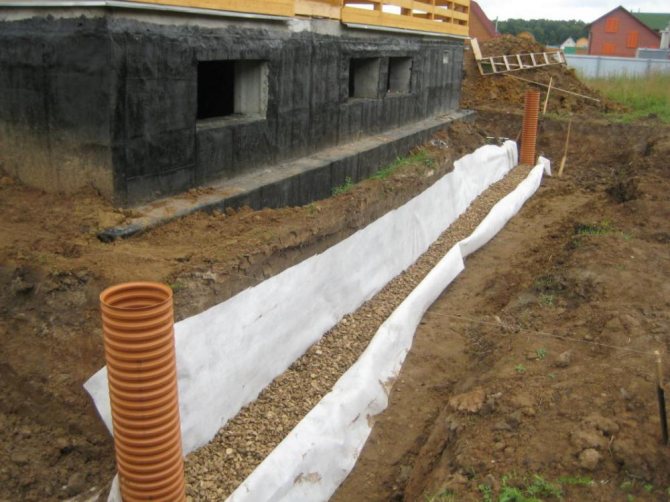
Construction of a drainage system
Sometimes you can find a section of pipe behind a private house leading to a nearby stream - this is the main pipe that discharges excess water into the reservoir. The method is very effective.
Deformations due to heaving begin when the foundation was laid above the freezing level of the soil. With this arrangement, the concrete will be cooled not from two, but from three sides, which threatens cracking due to frost.
The problem is solvable. Insulation of the structure down to the sole part is required. A trench is dug around the house, the base walls are cleaned, dried, and treated with waterproofing. If you use mastic, the thermal insulation can be glued to bitumen.
Option - instead of insulation, first backfill with crushed stone, on top of which polyurethane foam is placed and a blind area is formed.
Replacing the lower crown
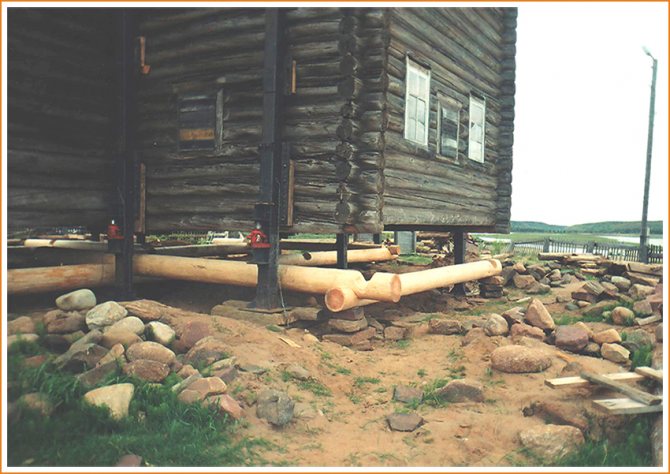
When building foundation log houses, waterproofing is laid between concrete and wood. Over time, the waterproofing material becomes unusable and ceases to perform its intended functions.
When concrete comes into direct contact with wood, the logs of the lower crown rot. This process leads to distortion of the house. In this case, the lower logs must be replaced.
To perform this type of work you will need:
- Jacks for raising a house;
- Waterproofing material (roofing felt);
- Chainsaw;
- Metal plates for lining under jacks;
- New logs;
- Antiseptic to protect wood from moisture and insects;
- Several assistants.
Jacks are installed in the corners of the house on metal plates. The jack is installed under a “living” log, above what needs to be replaced. When lifting by 1 - 1.5 cm, it is necessary to secure the house with timber supports. After the structure has been lifted evenly, the old rotten logs are removed. A new log is adjusted to size and brought under the house.
The wood should be pre-treated with an antiseptic. Waterproofing is laid between the foundation and the timber. After all the lower logs have been replaced, the house structure is lowered slowly and evenly. The jacks are being removed.nt goes here
Types of foundation deformation
The second point to consider is identifying the extent of damage to the foundation. According to the criterion of maintainability, they can be divided into 4 types.
Minimal damage.
These include partially exfoliated finishing of the foundation of a wooden house. Such defects do not have a significant effect on the bearing capacity of the foundation. In addition, they are visible to the naked eye and can be removed without any problems.
Moderate damage.
These include the appearance of cracks in the foundation of a house due to subsidence or destruction of the foundation. In this case, you should be careful, because... crack crack discord. First of all, its direction is determined. As a rule, horizontal cracks in the foundation are the least dangerous, but vertical or zigzag cracks should alert you. It will also be determined whether the subsidence of the foundation is temporary or whether it is progressive.
The nature of the destruction can be determined using beacons installed on the crack (see photo).
You can use ordinary paper as beacons, but it is worth remembering that when moisture gets in, the paper gets wet and will no longer give a complete picture of the behavior of the crack. Plaster plasters are suitable for use. But the easiest way is to apply a little putty to the wall and use a spatula to draw a straight line and make a mark. Such a beacon is good because it breaks at the slightest movement of the surface. Installing a beacon will not only allow you to notice the enlargement of the crack, but also determine the rate of destruction.
Important. The beacon must be installed on a clean, dry wall to prevent it from moving. The thickness of the beacon should not exceed 5 mm.
If the foundation temporarily settles, the beacons will remain motionless. That is, there is a high probability that the soil under the foundation has moved a little, has taken its place and does not intend to move anymore. Therefore, you only need to perform routine repairs to foundation cracks.
Repairing cracks:
- widen the crack;
- clean it from falling parts and dust;
- treat with a primer;
- seal the seam with a special mixture or cement mortar.
The destruction of beacons indicates that the fault in the foundation or wall is increasing. This means that sealing cracks will not help, it’s time to take urgent measures - this type of deformation can be classified as catastrophic.
Catastrophic damage.
These are foundation defects that can lead to the destruction of the house. Of course, it is advisable to repair the foundation under a wooden house in a timely manner, but there are times when the moment is missed.
Then the technology for carrying out repair work will be determined by the type of foundation. The most popular of which are columnar and ribbon. In each individual case, each owner decides for himself whether he needs to strengthen the foundation or completely replace it.
Unremovable deformations.
In this case, the condition of the foundation is so deplorable that there is nothing to repair. It is usually easier and cheaper to destroy an old house and build a new cottage in its place that meets all the requirements of a modern person.
Repairing the strip foundation of a wooden house is somewhat more complicated, so we will dwell on it in more detail.
Foundation repair depending on its type

There are several types of foundation:
- Tape;
- Pile;
- Columnar;
- Slab.
The strip foundation can be monolithic - made directly at the construction site, or prefabricated - consisting of several ready-made reinforced concrete blocks laid sequentially using a crane.
A pile pile consists of single or several piles connected from above to each other by a reinforced concrete beam - a grillage.
Piles can be:
- driven (driven into the ground using special equipment);
- pressed (under pressure from a hydraulic pump the pile is pressed into the soil);
- poured (concrete is poured into the well).
A columnar foundation is a pillar immersed in the ground to a certain depth. At the exit, the pillars are connected to each other by reinforced concrete beams. This type of foundation is suitable for houses of light construction and for the construction of country houses.ent goes here
The slab foundation consists of reinforced concrete slabs with a thickness of 30–100 cm, submerged at the bottom of the trench. Sand or low-strength concrete is laid under the slab to level the ground. Foundation repairs are carried out depending on its type.
Repair of columnar foundation
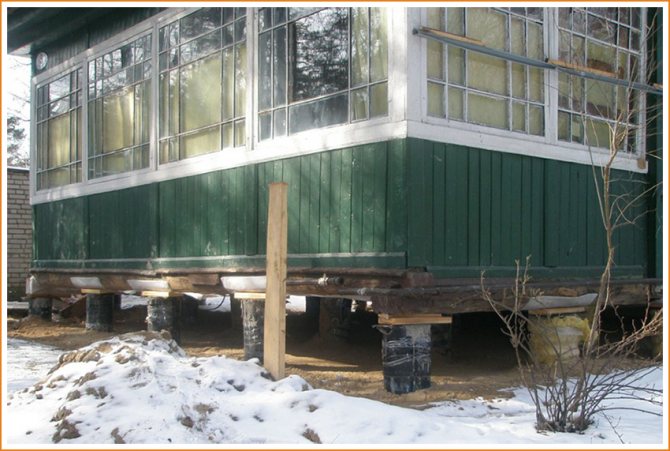
When repairing a columnar foundation, you should replace rotten pillars with new ones. If the pole is tilted and does not fully perform its supporting function, it should be straightened. When replacing, the old pole must be dismantled.
Stages of columnar foundation repair:
- Raising the house structure to the required height. Care should be taken to ensure that the lower logs do not sag.
- Dismantling old poles.
- A cushion consisting of sand and cement is installed under the post.
- The new pillar is reinforced and filled with concrete.
- Wooden or steel beams are installed to take the main load from the weight of the house.
- The house is slowly lowered from jacks onto a new columnar foundation.
- The poles are installed in the corners of the house and at the junction of walls.
Restoration of the strip base
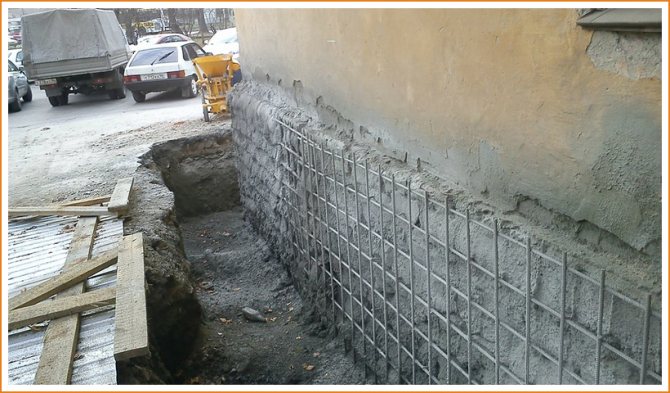
The strip foundation is restored in several stages:
- A trench is dug around the house;
- Using a brush, clean the old foundation from the soil;
- Drill holes in the old foundation with a diameter 1 mm larger than the reinforcement;
- Push the metal rods into the holes, thereby ensuring more reliable adhesion of the old base to the new one;
- Weld reinforcement to the reinforced pieces to create a belt;
- Install formwork;
- Pour concrete into the formwork. After the concrete has hardened, the formwork is removed, and the new foundation remains in place for 4–5 days;
- Provide waterproofing;
- Make a blind area to drain water.
Pile foundation repair
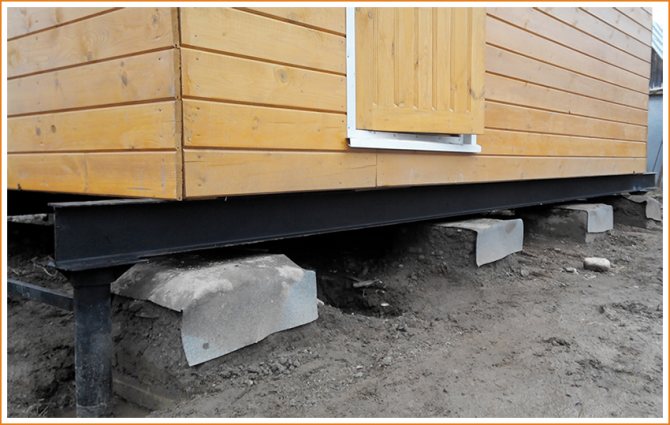
Before repairing a pile foundation, the house must be raised using hydraulic jacks. The ascent was described above.
Let's proceed to the actual repair of the foundation:
- Leaning piles, if their integrity is not compromised, can be straightened. An excavation is made on the side opposite to the slope, the pile is put in place, the free space is filled with concrete or cement with gravel.
- To replace the pile, you can use asbestos-cement pipes with a diameter of 200 mm. To install a new pile, in addition to the hole, you need to dig an inclined trench. The pipe is gradually brought under the house, the free space is filled with a mixture of cement and gravel. Pouring is done not only on the outside of the pipe, but also on the inside, so that the mixture saturates the cushion under the pile.
- The hole for the pile must be made of a larger diameter to ensure stability and withstand the applied load.
Raising a house using piles
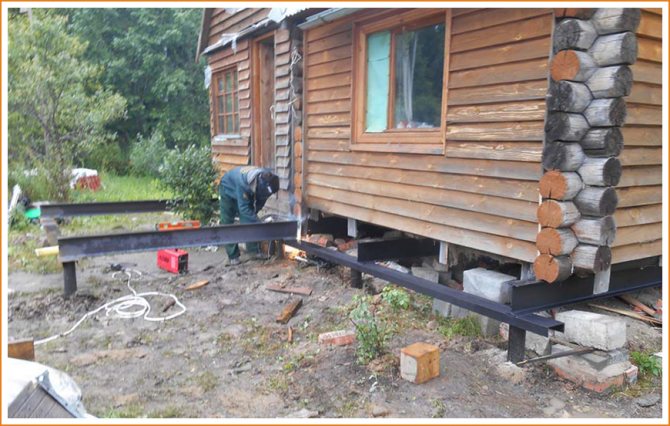
This method is very reliable and not difficult to perform.
To raise an old house on piles you need:
- Using jacks, raise the structure of the old house to the required height;
- Piles are mounted along the main walls;
- After screwing in the piles, channels are installed on them for future support of the beams;
- The beams are connected to each other by welding;
- After welding the frame, the house is slowly lowered onto it.
Metal beams must be coated with 4 layers of paint to prevent corrosion.
Construction of houses
28 votes
+
Vote for!
—
Vote against!
Every foundation, even the highest quality one, needs restoration over time. The need for this method of restoring a house is indicated by its uneven shrinkage, destruction or cracking. We will consider further how to restore the foundation of a wooden house.
Table of contents:
- Reasons for repairing the foundation of a wooden house
- Repairing the foundation under a wooden house: types of foundations for a wooden house
- Repairing the foundation of a wooden house with your own hands
- Repair of the foundation of a wooden house price: technology for restoring a pile foundation
Reasons for repairing the foundation of a wooden house
The need to repair the foundation in a wooden house is most often seen visually. Already at first glance at the house, you can see its distortion, deformation or sagging in a certain area. In this case, the foundation of the building cannot cope with the load placed on it and needs additional strengthening.
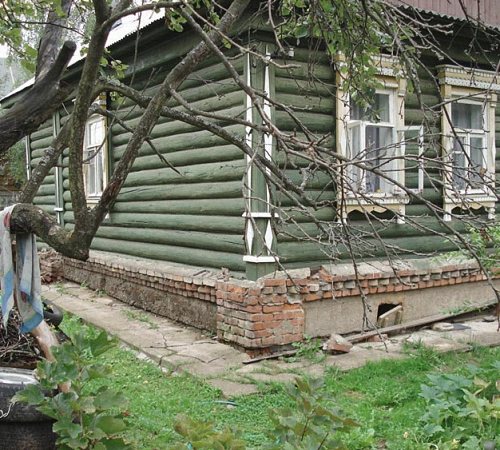
In addition, during operation, the foundation is affected by many factors, such as increased humidity, temperature changes, precipitation, and soil heaving. Under their influence, the properties and structure of the foundation itself change, and there is a risk of reducing the service life of the building itself.
Also, another reason for restoring the foundation of a wooden house is a technologically incorrect foundation, or failure to adhere to certain rules when arranging the foundation. The use of low-quality cement mortar, non-compliance with the humidity or temperature conditions for pouring, incorrect calculations - these facts are the main reasons for the destruction of the foundation after the first winter of its operation.
In addition, the foundation of a wooden house needs restoration due to its old age, in the case when a certain period of its operation comes to an end.
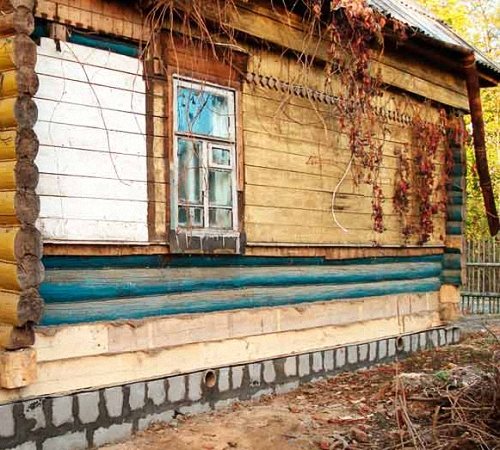
In any case, before starting work, you should visually inspect the house for any defects. If the main part of the house is gradually sagging into the ground, then it is enough to carry out partial restoration. Those areas of the foundation that have been subject to rotting or destruction should be replaced with new ones or strengthened with additional reinforcement elements. Please note that it is unrealistic for one person to cope with such work. Since it may be necessary to have special equipment to lift the building shell. Concrete blocks or bricks will help build an additional section of the foundation.
If the house shows significant signs of destruction or cracking of the walls, then it will be necessary to carry out work aimed at completely restoring the foundation of the house. It is preferable to entrust this process to specialists, although it is possible to do it yourself. The main rule for successful foundation restoration is to determine the cause of its destruction and use the correct restoration technology.
And in order to determine the method of restoring the foundation, we suggest that you familiarize yourself with the types of foundations made for the construction of wooden houses.
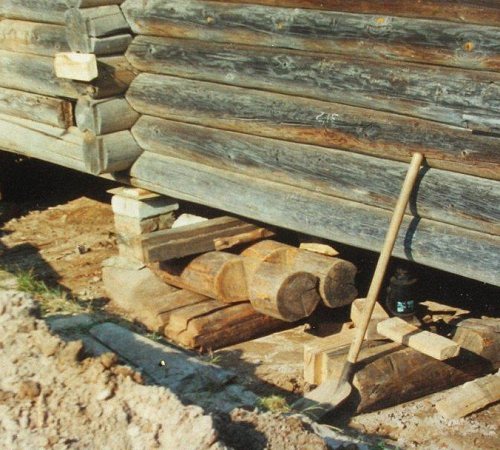
Repairing the foundation under a wooden house: types of foundations for a wooden house
1. Strip foundation.
This foundation option is the most popular, especially when it comes to shallow foundations. The strip foundation is distinguished primarily by its high strength characteristics and excellent rigidity. To equip it, a continuous trench is dug under the building under its load-bearing walls and partitions; its width along the entire length is the same, but its depth is determined by many factors, among which we note:
- the type of soil on which the house is built;
- the amount of groundwater and its level;
- weight of the building, number of floors;
- type of finishing of the roof, walls, floor, etc.
In relation to the depth of soil freezing, strip foundations can be deep or shallow. The first option is based on the fact that the depth of the foundation necessarily exceeds the level at which the soil freezes. The construction of a deep foundation will cost much more than a shallow foundation.

For the construction of a wooden house, the second option is most often used - a shallow strip foundation. It has the appearance of a solid, but T-shaped structure that can withstand moderate loads over a long service life. Thus, the foundation is located at a shallow depth, which means that the force of soil heaving affects it to a small extent. The depth of arrangement of a shallow foundation is 30-80 cm. At the same time, the cost of the amount of reinforcement and concrete mortar for filling the trench is significantly reduced.
This foundation is relevant for moisture-saturated and heaving soil. To reduce the depth of soil freezing, part of the soil near the foundation is additionally insulated. A shallow-type strip foundation is an ideal option for a wooden house, as it can ensure its high-quality operation for more than a hundred years.
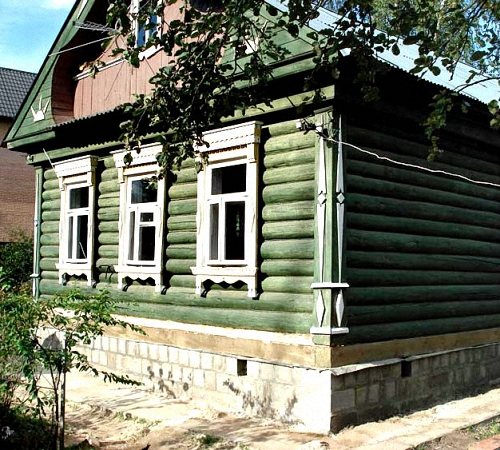
2. Foundation on stilts.
The second most popular option is a pile-grillage type foundation. This option is relevant if the walls of the house are significantly light, and the top layer of soil cannot withstand a significant load. For example, if groundwater is at a fairly high level, there are influxes on the soil, or sudden temperature changes in winter.
In this case, it is recommended to install piles to a depth of more than 200 cm. Thus, it is possible to reduce the risk of damage to the foundation in the winter. Installation of piles is carried out on the corner parts of the building and at the intersection of its load-bearing walls. It is also recommended to install additional piles under areas of heavy or load-bearing walls. The optimal value of the interval between piles is 150-200 cm. There are several options for making such a foundation - the use of monolithic piles, asbestos or concrete piles with additional reinforcement. The most suitable option for a wooden house is a pile foundation with permanent formwork. In addition, such a foundation contains beams called grillages. They create a rigid structure, which is located 100-150 mm above the ground. Compared to a strip foundation, the pile version requires significantly less time and material investments for its construction.
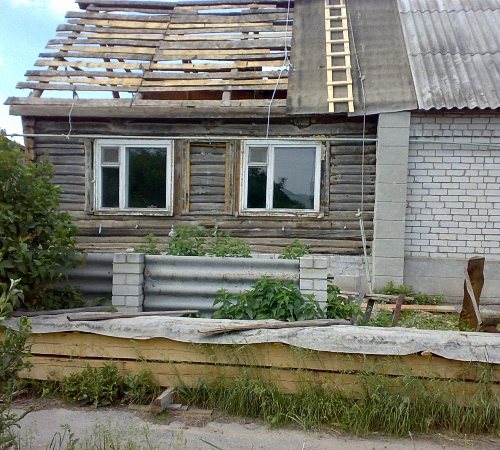
Another type of pile foundation is screw piles. They are installed if the site has a certain slope. In order not to waste time on leveling it, a special technique is used to install screw piles.
3. Monolithic option - the most reliable, but the most expensive.
This type of foundation is distinguished by a rigid structure in the form of a reinforced concrete slab, which is located under the entire house along its perimeter. Such a foundation is constructed only if it is impossible to arrange the two previous options. If the soil on the site has poor bearing capacity not only in the upper, but also in the lower layers, then it is necessary to pour a monolithic foundation.
With the help of such a foundation it is possible to significantly level the surface both horizontally and vertically. Please note that the foundation slab must be reinforced. Otherwise, the service life of such a foundation will be halved.
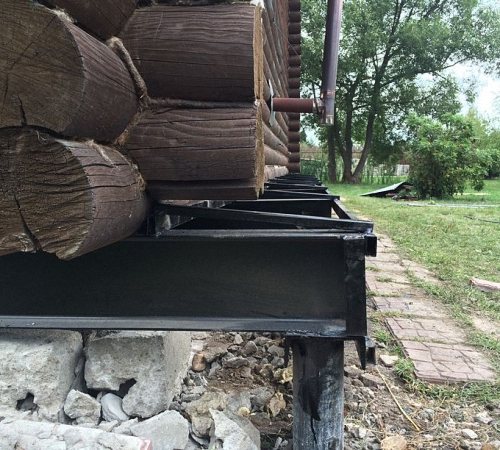
Repairing the foundation of a wooden house with your own hands
To begin with, we suggest that you familiarize yourself with the guide to repairing the strip foundation of a wooden house. In order to take any measures, the foundation must first be exposed. Dig a trench around the perimeter of the entire building, up to half a meter wide and deep enough to expose the lower part of the foundation.
If the house subsides unevenly, it is enough to strengthen only those places where the house sank. If the above measures do not help, then you will have to completely restore the foundation.
Partial restoration of the strip foundation consists of removing previously crumbled parts. Next, a hole is drilled in the foundation, and reinforcement or anchor connections are installed into it. If you prefer the second option, then after installing the anchors, connect them to the reinforcement using welding. Next, the trench is filled with liquid concrete. It is preferable to carry out work in sections of 150-200 cm. Install small jumpers between them. You should not rush to fill the entire trench, as the concrete will gradually be absorbed into the damaged areas of the foundation. Each of the poured sections is connected to the previous one using reinforcing bars. Thus, filling the soil with concrete solution for some time helps prevent soil subsidence.
Repair of the foundation of a wooden house photo:
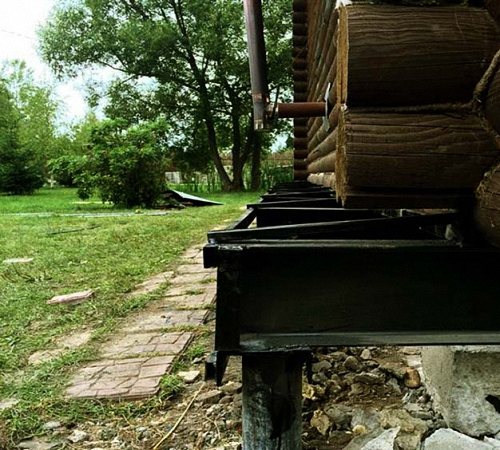
If the building sags evenly, then it is preferable to build a continuous belt around the perimeter of the entire foundation, about 25 cm deep, which is strengthened with reinforcement and filled with high-quality concrete mortar.
In this case, a drainage system in the form of a sand and crushed stone cushion is installed at the bottom of the pit. Next, the old masonry is subjected to general reinforcement using a continuous steel mesh. After the final filling of the trench is completed, the size of the foundation increases and it gains additional strength. It is imperative to install ebb sills on the base part.
Repairing the foundation of an old wooden house with an uneven distortion in one of the parts is more difficult to carry out. To do this, you will need to use special equipment that will lift the house in the right place. Most often, hydraulic jacks are used to raise a house, under which beams or steel profiles are placed to perform a supporting function.
It is recommended to remove various utensils and heavy objects from the house before lifting it. In some cases, windows and doors are even removed from the house. In order not to damage the roof of the building, wall decoration or floor, the process is performed very slowly, while four corners of the house are raised at once, by approximately 4-5 cm. Then insurance is placed under the house and the process continues.
The formwork is installed in relation to the hydraulic level. The old foundation masonry is subject to mandatory reinforcement. At the same time, the reinforcement connects the foundation to the new coating. After the foundation has been poured, in some cases a brick plinth is laid, although the option of returning the house directly to reinforced concrete is possible. Please note that installing waterproofing between the basement and the house itself is mandatory.

Repair of the foundation of a wooden house price: technology for restoring a pile foundation
Repair work on a pile-type foundation is carried out in the same cases as the restoration of a strip foundation. The cost of repairing the foundation of a wooden house depends on its individual characteristics, the degree of destruction and many other factors.
If piles are used as the foundation for a wooden house, then if they crack, care should be taken to strengthen the pillars. To do this, they are treated with a reinforced concrete belt.
In the event that it is impossible to repair them in this way, you will have to lift the structure and lay out new pillars.
If the piles have characteristic signs of distortion, then try to carry out work aimed at completely straightening them. At the same time, dig up the pile in the opposite position to the distortion, try to straighten the pile and fill the hole with concrete mortar, which will help fix the foundation.
If the internal part of the pile has become deformed or destroyed, it is recommended to completely replace it. An excellent alternative to piles would be asbestos cement pipes with a diameter of about 20 cm.
To install a pile under a house, you should dig a small groove with a slope in the desired direction, run a pipe through it, install it in the desired direction and fill it with concrete mortar. Please note that the solution should saturate not only the inside of the pile, but also the sand and gravel bed underneath it.
Also, the sand and gravel bed should be strengthened by pouring external concrete mortar. Thus, the bottom of the well will resemble a T-shape. After this, the foundation will acquire additional strength and stability.

Please note that in order for the foundation to serve you as long as possible, you must carry out a series of works aimed at waterproofing and insulating it. After all, moisture that gets into the foundation through microcracks leads to its gradual destruction. The most common method of providing waterproofing is coating. It is performed using bitumen mastic, liquid glass or special penetrating compounds. After the waterproofing is applied to the surface, thermal insulation work is carried out. The best option is thermal insulation boards based on polystyrene foam or polyurethane foam. The thickness of the material depends on the climatic conditions of the region and the required thermal insulation effect.
Repairing the foundation of a wooden house video:
How much does it cost to repair the foundation of a wooden house?
The cost of repairing the foundation of a house depends on the extent of the damage.
When completely replacing the foundation, the use of special equipment will be required. As practice shows, the construction of a new foundation requires more costs than partial repairs. The cost depends on the type of base. Repairing 1 square meter of strip foundation will require about 4 thousand rubles. To repair a foundation made of piles of the same area, you will have to spend 2 times more, that is, about 8,000 rubles.
As you can see, self-repair of the foundation of an old wooden house can be done on your own, without the help of specialists. The main thing is to learn the basic rules, take into account all the nuances, and make the necessary calculations. If the work is done well, the old house will serve you for decades.
Causes of destruction
Often, over years of use, a wooden house can begin to collapse before our eyes. Windows and doors may warp, walls may sag, and cracks may appear. All this happens for one simple reason - the foundation of the building is deformed. To avoid this, you must carefully monitor the condition of the base.
Don't put off repairs for too long. As soon as you discover a problem, immediately begin to fix it. Otherwise, the consequences can be serious.
First, study the foundation in detail. Find out what exactly caused its destruction. As a rule, this occurs due to the fact that the bearing capacity of the soil has changed, and the foundation itself has lost its former strength. In the first case, this happens due to the fact that the pressure on the ground changes. The weight of the structure and surrounding area becomes heavier, for example due to improper drainage of rainwater or an increase in groundwater levels. This erodes the base. In the second case, of course, the wrong choice of foundation or poor-quality material and unscrupulous construction.
It is very important to correctly understand which of the reasons influenced the destruction.
Washing out mortar from a brick or rubble foundation
One of the reasons why foundation masonry is destroyed is a change in the chemical composition and pressure of groundwater. Due to broken sewer and technological networks, large amounts of aggressive liquids enter the ground, corroding masonry mortar and brick.
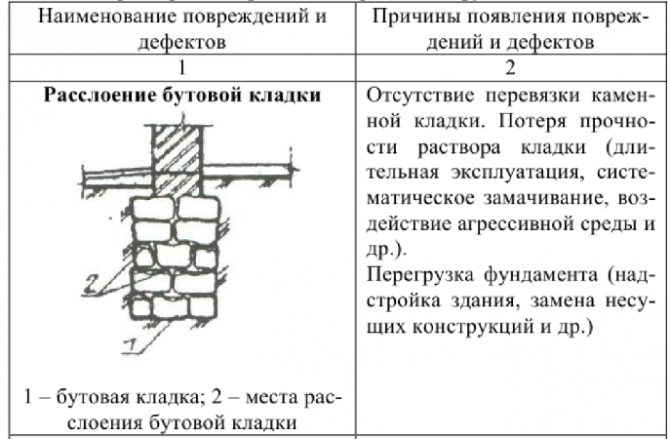
The situation is complicated by the fact that the extent of damage to the base of the building is unknown. Often, the foundation strip retains its original position only due to the lateral pressure of the soil masses. Therefore, if the first half a meter of punching a hole indicates that there is delamination of rubble or brick masonry, the width of the penetration is reduced to 50-60 cm.
Once the base of the foundation is reached, the extent of the damage is assessed. The diagnosis of acid erosion of the foundation is confirmed if individual stones have sagged in the rows, the masonry mortar is partially missing, and cracks have appeared.
Foundation repairs are performed as follows:
- In broken holes, support posts are installed using jacks to hold the masonry from collapsing, otherwise an attempt at repair may lead to “folding” of the supporting tape;
- Without disassembling the foundation masonry, carefully blow out and clean the seams from the old mortar. For repairs, it is important to restore the strength of the foundation tape, therefore, the more debris is removed, the stronger the new bond will be;
- Drilling points are marked for pouring the fastening solution. For repairing cement rubble foundation walls, a specialized silicate-polyisocyanite mortar is best suited;
- Through the cracks and drilled holes, the fastening solution is fed, first by gravity, then under a pressure of 1.5-2 At.
Advice! At home, acrylic primers can be used to repair walls.
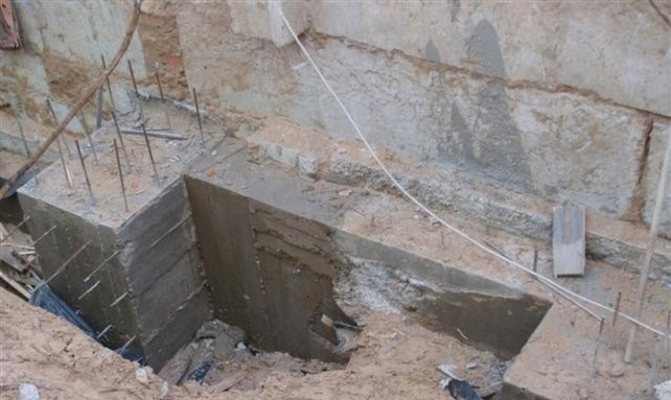
After initial setting, the foundation masonry is blown with cement laitance under a pressure of 5-7 atm. During the renovation of a building, the surface of the wall is periodically coated with concrete mortar and blown with a stream of mortar. It is important that the cement-sand mixture penetrates as much as possible into the cracks and crevices of the foundation tape. In this case, to repair the foundation of a brick house with your own hands, you will need a high-pressure air compressor or a special installation for concrete walls.
If the foundation is made using concrete casting technology, then repair of cracks is carried out using the concrete concrete method. The concrete solution is initially introduced through drilled holes using thin tubes - injectors, then the entire foundation surface is treated with a solution of liquid glass and concrete under a pressure of 20-25 atm. If you try to repair the masonry using regular plastering, the tape will peel off and collapse.
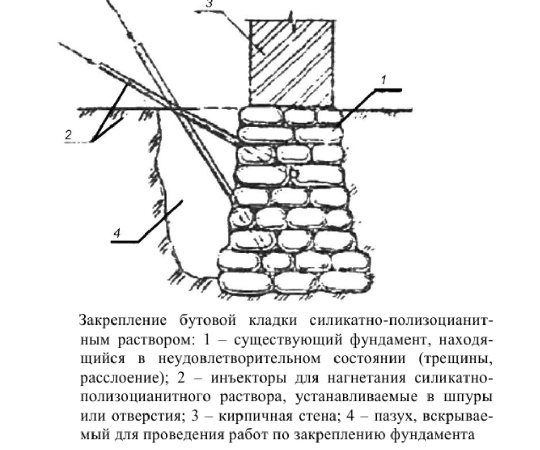
Strengthening foundations by injection gives the best result when repairing buildings made of rubble and brickwork; in other cases, it will be necessary to additionally strengthen the soil layers adjacent to the base and side surfaces of the strip foundation.
After the restoration of the bearing capacity of the strip foundation of the building is completed, it is necessary to repair the waterproofing of the foundation. To do this, you will need to dry the walls, apply a primer and apply roll or bitumen waterproofing. The foundation cavities are lined with a polymer film, a drainage pipe is laid at the bottom, gravel screenings and sand are poured, and a clay seal is made. As a result of the repair, most of the water and ground moisture will be reliably removed from the walls of the building, which will only increase the service life of the foundation.
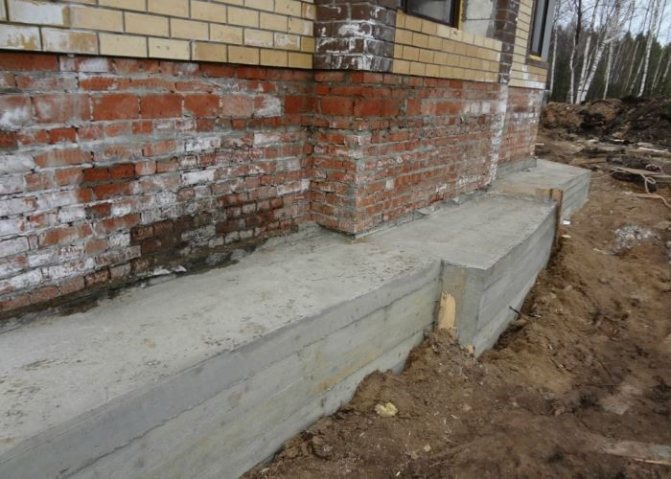
How to lift a house from a corner
The situation is similar with corner repairs. But, unlike the middle zone of a shallow belt, to solve the problem of how to raise the corner of a wooden house, twice as many hydraulic lifts will be required. In addition, it will be necessary to make a bandage or a lifting “trough” from an I-beam profile, which will hold the structure while the building box is being lifted and repaired.
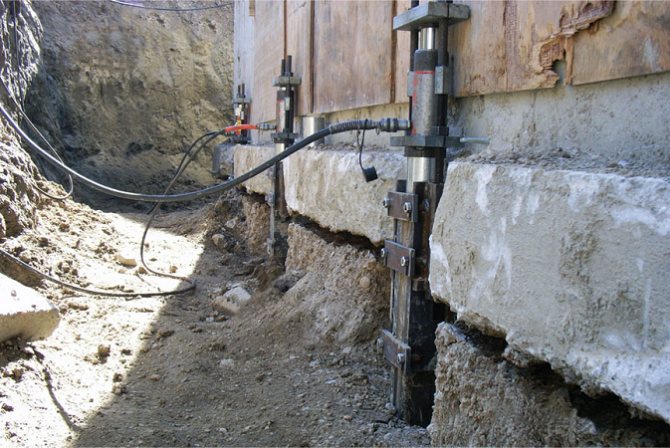
The main challenge with corner foundation repair is not redoing or pouring repair concrete into the foundation, but how to properly elevate the building. To repair the corner part of the foundation, it is necessary to raise both sides of the house, forming the corner exactly the same. This is the main condition for professionally performed repairs.
You can, of course, try to raise one side of the corner and make repairs, for example, relay the corner area of the foundation with bricks. But the main problem is that when the wooden box is lowered back down, a displacement force is created. In 90 cases out of 100, the corner will be crushed and shifted to the side, and the results of the repairs made will go down the drain.
The corner of the house must be raised so that after repairing the foundation, repairs to the entire building are not required. You need to adhere to a few simple conditions:
- Jacks are installed around the entire perimeter of a wooden house;
- At the first stage, the building box is raised to a level equal to ½ the required height of the corner lift for repairing the foundation;
- At the second stage, an I-beam is placed under the base of the house, which will serve as a rotating axis for the building frame;
- At the last stage, you need to lower the jacks on the sides opposite to the working corner, and the repair area in the corner area of the foundation will automatically open for work.
All that remains is to raise the jacks so that the corner of the house does not hang over the repair site and does not pose a threat to the craftsmen working on the foundation. The return of the raised wooden box is carried out in the reverse order, since after the repair it is necessary to remove the I-beam and accurately install the building box in its original place.
