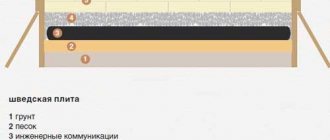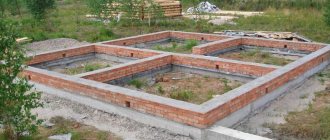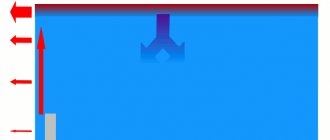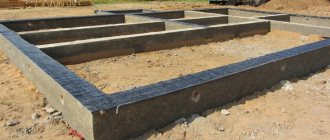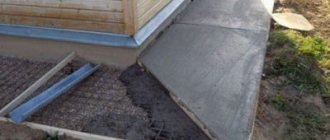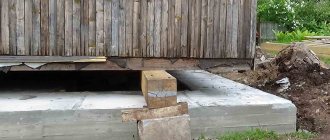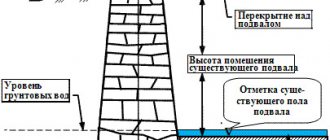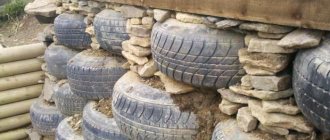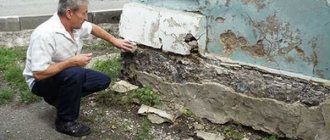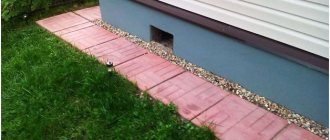Reducing the depth of foundations allows in some cases to save significant money. The construction of a foundation slab without deepening allows you to kill two birds with one stone - not to bother with digging a pit and erecting the underground part of the walls, and also to get a solid foundation for constructing the floor of the first floor.
But, if everything is so good, why haven’t shallow foundations yet replaced “ordinary” ones?
Why deepen the foundations at all?
In the classic case, the depth of foundations corresponds to the depth of soil freezing. Follow the link: - you can download a free calculator for calculating the depth of soil freezing (cities in Russia and the CIS) with climate maps. In this case, the penetration of cold into the underground of the first floor is sharply limited, and the heaving effect of the soil on the base of the foundation is excluded. Let us recall that frost heaving is the property of water-saturated finely dispersed (clayey, loamy) soils to swell when frozen.
It is obvious that in order to install a shallow foundation, it is necessary to solve two issues: leveling the forces of frost heaving and insulation.
Features of foam
Polystyrene foam or expanded polystyrene is a slab of small balls. This structure allows you to retain a large amount of air inside the material. It is this that has the best insulating properties (except for inert gases). Air is used in all heat insulators, in the manufacture of windows, etc.
The thermal conductivity of polystyrene foam is comparable to that of mineral wool and extruded polystyrene foam. The thickness is assumed to be almost the same.
But when choosing the material in question, it is worth knowing that it is afraid of the simultaneous action of moisture and cold. Manufacturers may be silent about this point, but when the liquid between the balls freezes, the foam crumbles into separate particles. Without proper waterproofing, such insulation will not last long.
Advice! When insulating the foundation, it is safer to use extruded polystyrene foam. This is the closest relative of polystyrene foam. It costs more, but has greater strength and moisture resistance. Does not require additional waterproofing.
The advantages of polystyrene foam include:
- accessibility and affordable cost;
- ease of cutting and installation;
- good thermal insulation performance;
- safety for humans (except in cases of fire, therefore it is applied only outside the building).
Expanded polystyrene is not recommended for use if there is a risk of flooding. The reason is poor resistance to moisture. At the same time, the balls themselves do not absorb liquid and are not afraid of it, as many manufacturers indicate. But the connections between them are easily destroyed by the action of water and sub-zero temperatures.
Leveling the forces of frost heaving
If there are heaving properties of the soil at a construction site, for the construction of a shallow foundation, it is usually recommended to install a backfill with non-heaving material that insulates the foundations. These recommendations are described in detail in VSN 29-85 “Design of shallow foundations of low-rise rural buildings on heaving soils.”
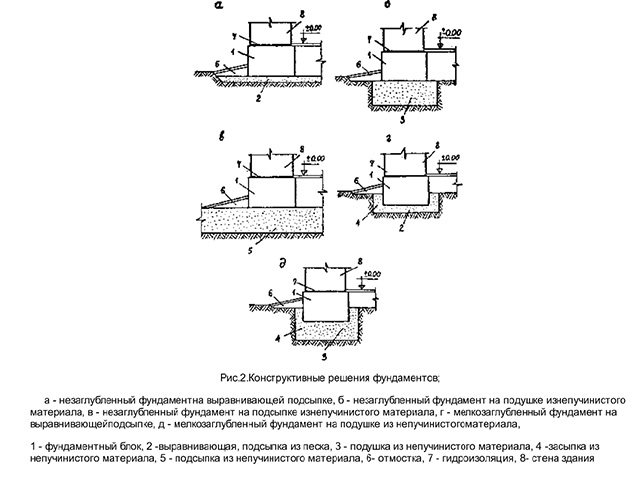
Scheme of the device for insulating the foundation from heaving soils.
The foundation should be insulated over its entire surface, that is, not only from below, but also along the vertical edges. For non-heaving soil, it is best to use coarse or medium grain sand. In conditions of the seasonal appearance of the so-called “overwater” (groundwater that wedges out to the surface), drainage will be needed around the building to avoid silting of the anti-heaving bedding. Otherwise, after a few seasons the bedding may acquire heaving properties.
Glue, foam or dowels?
This question is very relevant for a correct understanding of the process of insulating the foundation and blind area of the house from the outside with polystyrene foam. Experts recommend using simultaneous fastening with glue and dowels for those areas of the surface that will later be finished with any facing materials. The glue creates a dense, without large voids, base for the insulation sheets; disc-shaped dowels make it possible to more securely fix the slabs on the facade. For underground sections of the wall (lower part of the plinth, foundation), the use of dowels is not considered mandatory, since the soil, backfilled after insulation and compacted, does not allow the heat insulation panels to move.
recommends this installation scheme.
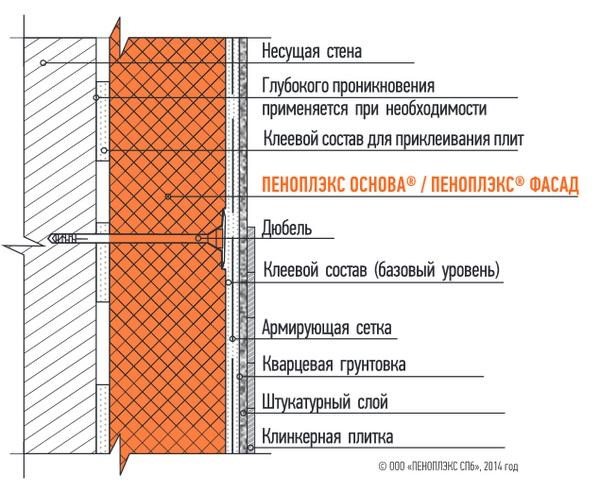
The choice between cement-based adhesive mortar and foam adhesive is related both to the convenience and speed of work, and to the cost of the material. Cement-based adhesive compositions are applied to the surface of the slabs using a spatula and either leveled with its jagged edge or form “blots” with a more or less uniform arrangement. After this, the side of the sheet with the solution is pressed against the wall and held until initial setting. The hardening time before completing finishing work is 12...48 hours, before continuing to stick adjacent slabs - 5...10 minutes.
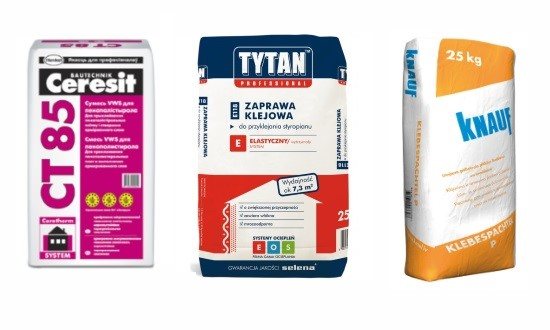
The diagram below shows options for applying adhesive composition to the surface of sheets.
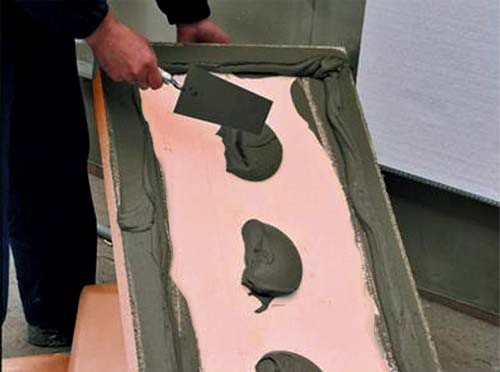
Foam adhesive is applied according to the same principle, the main difference is that it cannot be spread over the surface with a spatula, since the foam is highly sticky and will not stick to polystyrene foam. Using a special gun, the adhesive foam is blown out in relatively thin strips, placing them in a zigzag or chaotic manner, but with the obligatory edging of the slab along the edges.
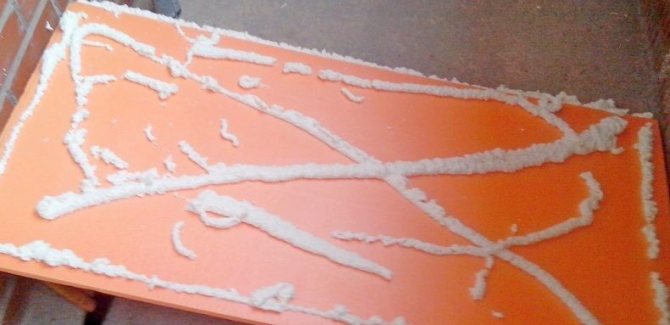
Important: with both adhesive options, it is necessary to limit the area of application so that the adhesive composition is located at least two to three centimeters from the edge. Otherwise, the foam or adhesive mixture will be squeezed out into the spaces between the sheets and make further work difficult.
The main stages of the process of insulating the foundation of an already built house are shown in the video.
Insulation of the foundation and blind area
Insulation of shallow foundations is critically necessary. Insulation will not only prevent the penetration of cold from under the floor, but also eliminate the cause of heaving. The latter is not possible at positive temperatures. The limiting depth of soil freezing is determined not only by the temperature of the coldest five-day period in the construction region, but also by the presence of molten magma in the center of the planet. In the absence of heat deep underground, seasonal freezing of the soil would be much stronger, up to the impossibility of the emergence of life on Earth. This circumstance makes it directly advisable to insulate the blind area around the building - it will not allow the soil around the shallow foundation to freeze and penetrate under it.
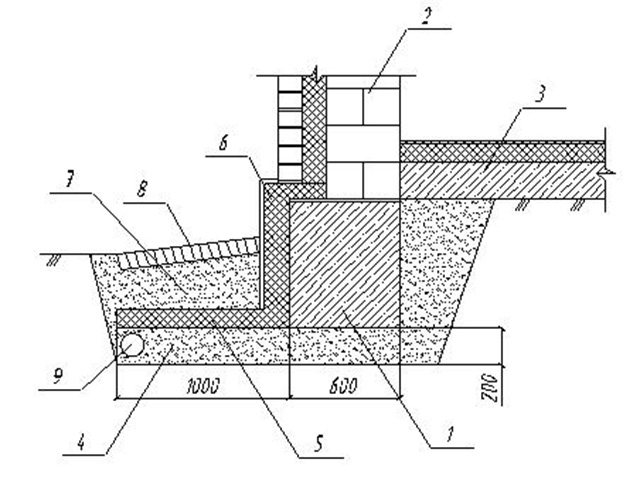
1-monolithic foundation, 2-wall masonry, 3-floor base, 4-sand bedding, 5-insulation, 6-waterproofing, 7-backfill, 8-blind area.
In this case, only hydrophobic materials that do not absorb moisture and have high strength properties are allowed as insulation. The best common material available is EPS - extruded polystyrene foam, often called "rigid foam". It can even be laid under the foundation slabs of light buildings.
Installation work
Thermal insulation of the foundation and plinth with penoplex slabs
When starting to install penoplex, we will need the following tools:
- plastic dowels;
- slope corner;
- construction knife;
- hammer;
- notched spatula;
- trowel (trowel);
- building level.
This is important: materials and tools should be chosen of high quality.
Floor insulation and temperature conditions
The main difficulty when constructing shallow foundations is finding a balance between floor insulation and temperature conditions in winter. This is critical for cold regions with a basement.
When constructing a shallow foundation, it is necessary to prevent soil freezing not only under the foundation, but also under the floor.
Very often there is an opinion that when insulating the blind area and vertical edges of the underground part of the building, the floor insulation can be omitted, or done in a small thickness. Allegedly, the soil mass under the building, having absorbed heat, itself acts as insulation. But let’s imagine a situation where, for some reason, a built house is not put into operation in the first winter season. In the absence of full insulation under the floor and when the heating is turned off, freezing may occur, since the only source of heat will be deep underground. Insulated walls, ceilings and roof, due to the lack of airtightness of the building, can hardly guarantee above-zero temperature in the room when there is severe frost outside. When visiting a country house in winter with the heating turned off, you don’t expect positive temperatures inside, do you?
Thus, the main danger for a building with a shallow foundation is freezing through the outer walls of the building. To avoid heaving of the soil under the floor, it is necessary either to ensure positive temperatures in the rooms in winter, or to ensure that the floor is insulated with the same thermal resistance that is required for the walls in the region of construction. Moreover, the second option is, perhaps, preferable - the energy consumption for heating the soil mass under the building will be reduced, and in winter, in the absence of heating, the temperature of the soil under the building will be uniform. With “partial” insulation of the floor while maintaining a positive temperature, freezing is possible in the corners of the building, as in the most vulnerable zone.
Price issue
In most situations, the main influencing factor when choosing a particular construction technology is the budget and the desire to reduce costs as much as possible. Considering that the foundation is not only the most important structural element, but also one of the most expensive, the price of the issue is very important.
Anatoly KulbatchenkoExecutor of the FORUMHOUSE exchange
This type of foundation is slightly more expensive than USHP, by about 10-15%.
This increase in cost is due to double reinforcement and high consumption of concrete when pouring the slab. More specific figures from which you can build are provided by one of the participants of our portal.
juliamaltsevaFORUMHOUSE participant
The final cost of our 8.2×12 m DOW slab was the following (period, September-October 2020):
- site preparation - filling the entrance (geotextiles, rock, crushed stone);
- excavation and backfill (geotextiles, crushed stone, sand-crushed stone mixture);
- communications (pipes/fittings for sewerage, drainage, heated floors);
- reinforcement (rebar, welded mesh, wire);
- insulation and blind area (extruded polystyrene foam boards);
- pouring (concrete);
- operation of special equipment (excavators, concrete pumps);
- the work of the builders themselves.
Total work: 390 thousand rubles.
Total materials and special equipment: about 500 thousand rubles.
Solid, but everything can be learned by comparison - for driven piles with a grillage also, by hired forces, the estimate was from 1.2 million, and the average price tag was 1.4-1.5 million. And taking into account the fact that with such a design it was necessary If we had to additionally make a subfloor and carry out communications, “it would be very expensive!” It turns out that an insulated, reinforced “2 in 1” stove with a ready-made heating circuit is not only fast, but also profitable. And if you do it yourself, it will be even cheaper.
Swedish experience
To confirm the above, let us consider the temperature diagrams from the report of Swedish experts who studied the experience of building private houses on non-buried slabs in Sweden itself. A region with a freezing depth of 2.3 m was considered. Research was carried out with floor insulation thicknesses of 10cm, 20cm and 30cm. As a result, the following temperature diagrams were obtained:
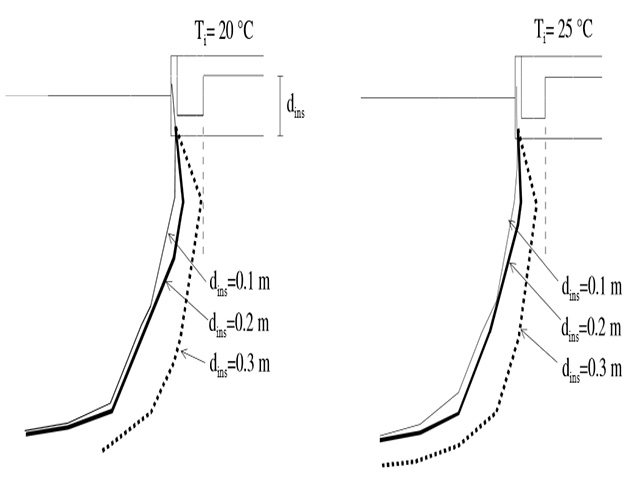
The boundary of the soil layer with a temperature of -1°C without an insulated blind area.
As can be seen from the figure, in the absence of an insulated blind area and a large thickness of insulation, the thermal regime of the building cannot completely warm up the soil layer. Freezing of the soil extends under the building's stain. Powerful floor insulation (from the point of view of saving heat inside the ground) does not save the corners of the building from frost on the surface. Conversely, if the floor is insulated slightly and the heating is on, freezing does not occur due to significant energy costs for heating.
Consider the following diagram:
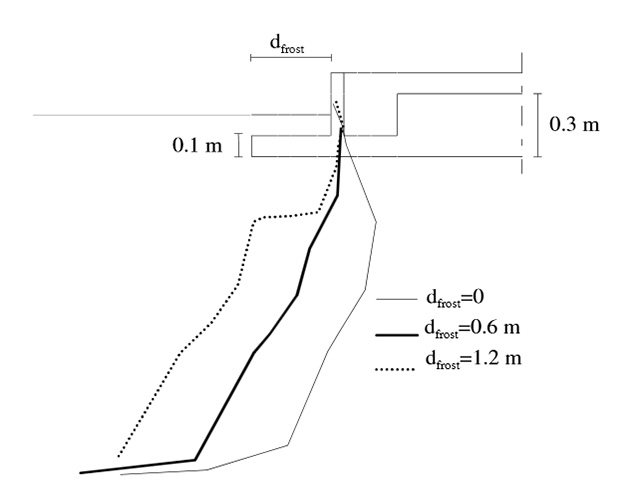
The boundary of the soil layer with a temperature of -1°C in the presence of an insulated blind area.
In this experiment, insulation with a thickness of 0.3 m was laid under the building’s footprint, and 0.1 m thick under the blind area. The width of the insulation of the blind area was taken equal to 0m, 0.6m, 1.2m. The resulting diagram clearly shows the effectiveness of insulating the blind area. With insulation widths of 0.6 m and 1.2 m, other things being equal (relative to the previous experiment), soil freezing does not extend under the building’s footprint.
In our country, the spread of shallow foundations is just beginning to be used en masse due to the lack of experience in such construction. There are currently no requirements in regulatory construction documents for the installation of insulated foundations.
Calculation of insulation thickness
Most manufacturers produce slabs with a thickness of 3 to 12 cm. Before insulating the foundation of a house with foam plastic, in each specific case a thermal engineering calculation is performed according to SP 50.13330.2012. This calculation takes into account the following initial data:
- type of structure (in our case, basement wall);
- outside air temperature;
- indoor temperature;
- operating mode of the building.
You can be guided by average values for a specific climatic region. In most cases, for central Russia, the thickness of the foam is 8-10 cm. In warmer climates, consumption can be reduced.
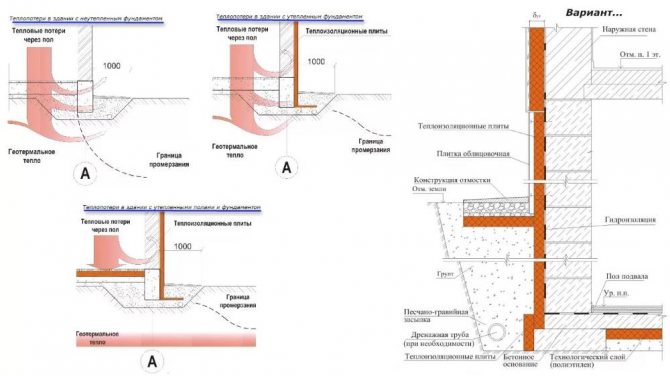
Diagram of heat loss through the foundation.
Advice! For accurate calculations, you can use special programs (for example, Teremok). In this case, it is possible to select an external wall as the calculated structure. But it’s worth checking the temperature and humidity indicators in the basement (they may differ from those indicated by default).
So what's the bottom line? How to properly install a shallow foundation?
The construction of shallow foundations can be divided into two categories - the method of isolating the foundation from heaving forces, and the method of eliminating heaving using insulation. Let's briefly summarize each option.
Insulation with sand bedding is a solution of the last century. Solving the issue of the impact of heaving forces on foundations does not resolve the issue of energy costs for heating a freezing floor. The use of bedding made of drainage material (crushed stone, gravel) is advisable in the case of difficult hydrogeological conditions (seasonal high water) in combination with drainage. With a relatively deep groundwater level, the use of non-heaving soils as a base can be recommended for strongly and excessively heaving soils. With moderate heaving, it is permissible to rest the foundation on bedrock, subject to complete (see below) insulation. In this case, it is advisable to backfill the sinuses of the trenches (pit) with non-heaving soil in order to reduce the risk of deformation of the blind area.
Modern hydrophobic heat-insulating materials with high strength properties make it possible to construct shallow foundations on heaving soils. To avoid the risk of deformation of the corners of the building, as well as freezing of the underground soil mass if the facility is not put into operation in winter, it is necessary to completely insulate the basement of the building. The entire floor area, the foundations themselves (if we are not talking about a slab), the basement of the walls and the blind area must be inextricably insulated. The thermal resistance R of such insulation must be identical to the requirements put forward for walls in the region of construction. The width of the insulation of the blind area can be taken to be no less than the freezing depth. With a significant level of heaving properties of the bedrock - 1.5 freezing depth (preferable).
Construction experience in Sweden, Finland, Greenland and other countries makes it permissible to install practically non-buried foundation slabs for lightweight houses. To do this, the vegetation layer is cut, the construction site is leveled with sand, rigid hydrophobic insulation (extruded polystyrene foam) is laid under the entire building area, and the blind area is insulated along the entire perimeter of the building.
In the case of building a lightweight house made of aerated blocks on a shallow foundation, the correct reinforcement of the masonry walls is especially critical.
Preparatory work
Having analyzed the advantages and disadvantages, we will consider the stages of preparatory work for external insulation:
- The soil around the house is selected, the depth of which should be equal to the depth of the foundation. Next, for ease of installation, a trench about a meter wide is dug.
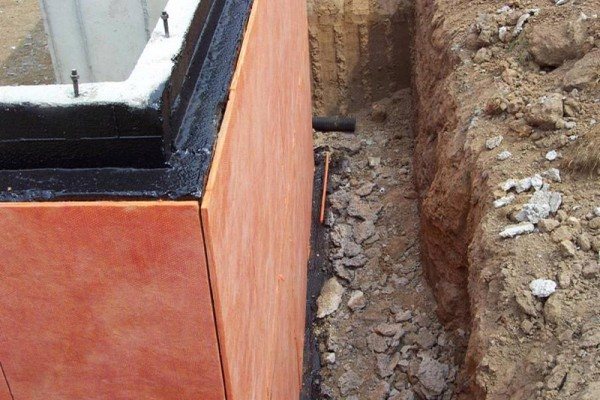
- The base is cleaned of dust and dirt.
- If necessary, the surface of the base is leveled using a cement mixture.
- Next, waterproofing is performed with roofing felt. However, you can get by with a less expensive method, namely, priming with bitumen mastic. The mastic is applied in 2 layers, with the second layer applied only after the first has completely hardened.
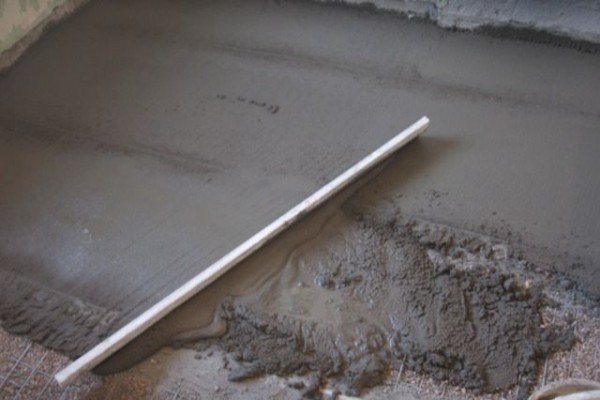
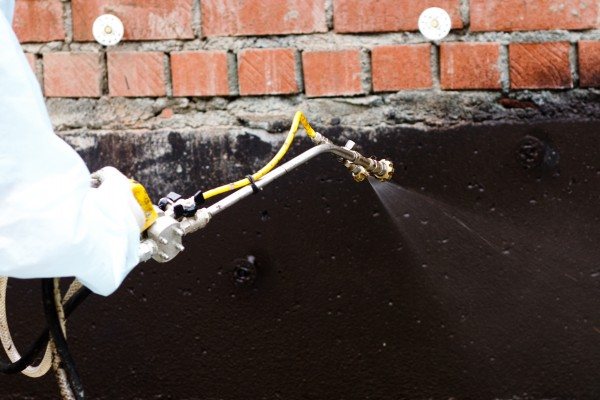
Keep in mind: a more reliable option would be to use deep penetration waterproofing, such as Penetron.
