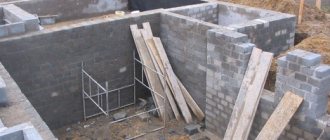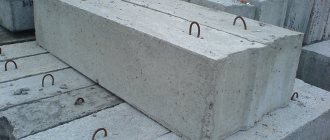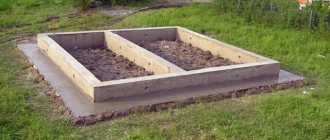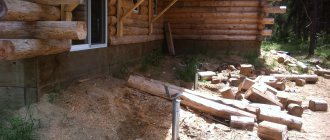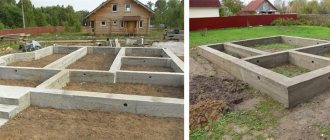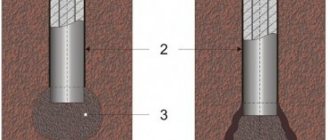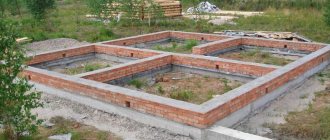The foundation for a change house is the most important component, ensuring a long service life and comfortable use. Today, a change house, or as it is sometimes called a “trailer”, is a fairly popular product. For a dacha, as a storage facility for equipment, or a woodshed, or instead of a country house, a temporary shelter in case of bad weather. One way or another, it ceased to be the prerogative of builders, and became firmly integrated into the lives of ordinary summer residents.
The “trailer” is a fairly light building with a classic shape and fits perfectly into any country landscape, regardless of its purpose. That is why it is especially important to create a solid and reliable foundation, a foundation that will significantly extend the life of the building. A base that you can lay down with your own hands.
Excavation
Once the marking work is completed, you can begin to prepare the soil. If you plan to build a columnar foundation from blocks, then around the perimeter of the marking and inside it you need to prepare holes, the depth of which will be approximately 1.5 m. If we are talking about a strip foundation, then you will need to remove the top layer of soil and dig a trench, which will turn out to be wider than the blocks by several centimeters.
When building a foundation for a cabin, you must remember that the depth of the trench will depend on the type of soil. If you have to work in sandstones, where the depth of the aquifer exceeds 2 m, then it will be enough to go deeper by 40 cm; in all other cases, this parameter should be increased.
Types of foundations for cabins
For flawless operation of the cabin for a long time, you need to correctly determine the type of foundation. However, when choosing, it is important to remember that the building is intended for temporary use, therefore, the foundation should be the least expensive. To build a cabin, you can use the following types of foundation:
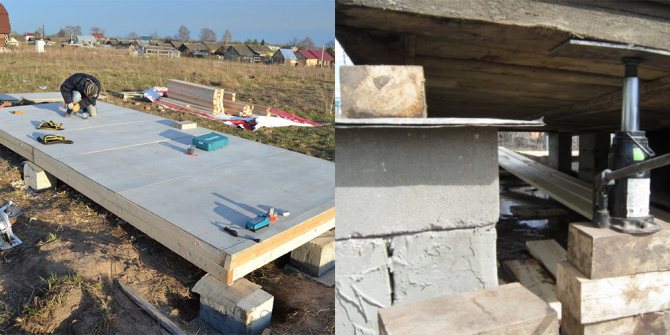
Types of foundations for cabins
- Monolithic reinforced concrete strip is a strong closed base. However, for temporary buildings, the use of such a foundation will be irrational, since the strip foundation is permanent, and in most cases the change house needs to be moved from one place to another.
- The pile foundation is also particularly durable. Piles are installed in areas where the soil has weak bearing capacity, or on sloping terrain. For temporary buildings, pile foundations are used very rarely, since in most cases the installation of piles requires special construction equipment.
- A monolithic slab will become a reliable foundation for a cabin on soft soils, but high construction costs cause the rare use of such a foundation for temporary buildings. In addition, the monolithic slab base is also capital.
- A base in the form of pillars can be called an ideal option for building a change house. The costs of a columnar foundation are insignificant; in addition, the pillars can be dismantled without much effort and moved to another location of the shed.
Work technology
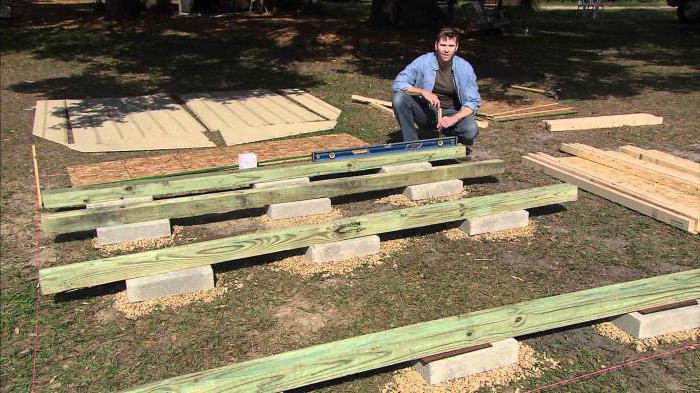
The above stages are preparatory in nature, while the next step will be the main construction, which must be taken seriously. When building a foundation for a shed from blocks, you must connect the elements together with cement mortar, which is sealed before laying.
Do not dilute the solution with water during operation, as this may reduce contact. The blocks should be placed one above the other using the principle of brickwork. In this case, deviations within 15 mm per 10 m are permissible. All seams and joints are filled with mortar to eliminate gaps.
The main stages of the construction of a bathhouse
- The construction of a structure from a profiled wood base is divided into the following most basic stages:
- installation of the foundation;
- assembly of the harness;
- installation of wood base;
- flooring;
- assembly of the ceiling and between floors;
- roof installation;
- Finishing work.
As we noted earlier, each stage is important in its own way, so it should be performed strictly according to the rules, using only high-quality additional materials.
- To build an energy-efficient, comfortable and cozy bathhouse, you will need to prepare the following materials in advance:
- heat shield;
- vapor barrier;
- sealants insulation.
Without using the above elements, it is simply not possible to build a bathhouse with excellent characteristics and a long service life.
Features of the construction of a columnar foundation
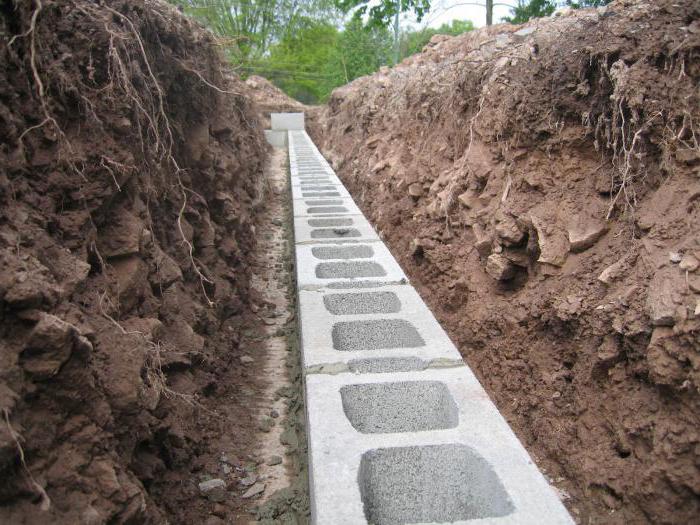
If you decide to build a foundation for a shed out of blocks with your own hands, then the work may be based on the technology of constructing a columnar foundation. In this case, the design will look like this: the support bollards are dug deep into the ground and located around the perimeter of the marking and inside it. This type of foundation can be used for light buildings, this includes not only cabins, but also:
- wooden baths;
- country houses;
- garages.
The construction of such a foundation for a change house is carried out in just one day. Along the perimeter of the building, it is necessary to install cabinets in prepared holes, the height of which will be approximately 40 cm. Their number depends on the weight and size of the cabin. However, before starting to install the pillars, it is necessary to prepare the holes. Their bottom is compacted using a special tool or a long stick. Next, crushed stone is poured, this layer should have a thickness ranging from 10 to 12 cm. The next layer will be sand, the thickness of such preparation can be equal to the limit from 5 to 7 cm.
Screw piles - what are they?
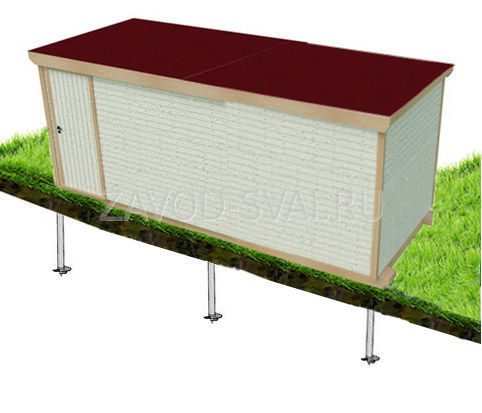
Screw piles are sections of seamless steel pipes (from 1 m). At one end of the pipe there is a pointed tip with blades. The screw tip facilitates the installation of the pile, and also helps to increase its resistance to pull-out and compression.
The foundation on screw piles can be installed manually or using hydraulic equipment. In both cases, the pipe is simply screwed into the ground like a screw, so the installation method does not affect the load-bearing capacity of the structure.
Several installation features can be highlighted separately:
- when carrying out work on frozen soils, as well as on soils with layers of hard rock, the pile is screwed into a previously prepared leader hole;
- to prevent the development of corrosion processes in flooded soils, additional treatment of the pipe is carried out and concrete is poured into its cavity;
- screw piles with a length of 2 m must be reinforced.
The calculated load-bearing capacity of a foundation on screw piles is ensured only if the installation technology is followed. A typical design of the foundation for a wooden country house does not cause serious difficulties even with independent construction.
Work methodology
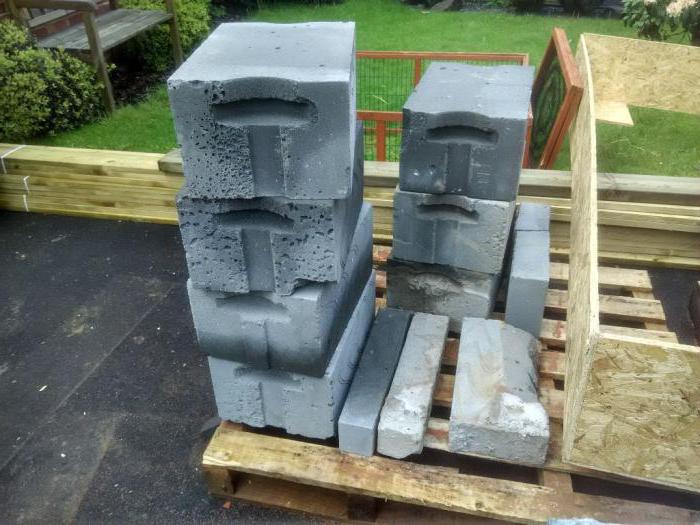
The surface is leveled, only then can you begin installing the first row. The elements are fastened together with cement mortar. When erecting a block foundation for a cabin, you must remember that the supports must be level. If you allow even the slightest inaccuracy, this can lead to distortions, which will be quite problematic to correct. Therefore, when constructing a columnar foundation, it is necessary to monitor the level by first pulling ropes between the supports.
What does block base mean?
A simple and inexpensive way to protect your shed is to place foundation blocks under its base. Adjust according to the level - where you need to dig down a little, where you need to raise it a little, and install the “trailer”. This is the easiest way to lay the foundation for a change house yourself. This method has its pros and cons, but if you need a “trailer” for a strictly defined time, after which it will be moved, this option will be ideal. In the case of construction with a reserve for the future, it is, of course, wiser to use more engineering options.
Temporary hut
Construction of a strip foundation
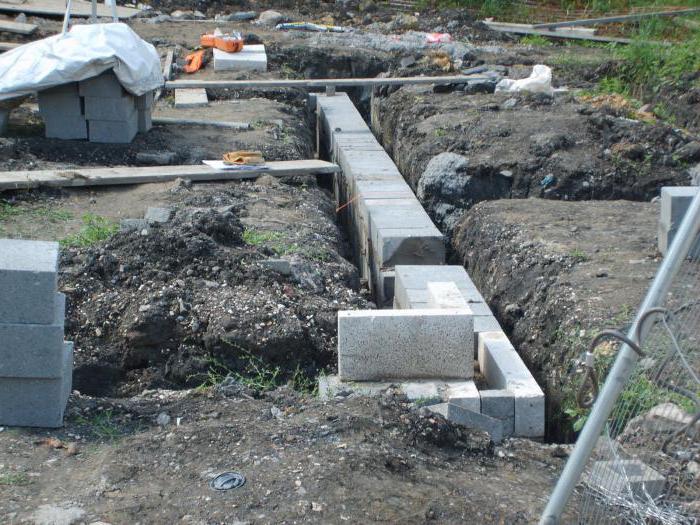
A strip foundation made of blocks will be more durable. It consists of tapes that will be located under the load-bearing elements. Expanded clay concrete blocks are best suited for work, as they are lighter than concrete ones. In addition, installing such products is quite easy. Their weight is only 30 kg.
The construction of a strip foundation is carried out according to the scheme described above, however, a filter pad made of crushed stone and sand is placed in a trench. For the bottom row, you should use pillow blocks, and you should start laying them from the corners and those places where the walls will intersect. After installing the corner blocks, you need to check the correctness of their location using a building level, only then can you proceed to laying, focusing on the rope stretched between the first blocks.
After completing the installation of the bottom row, a waterproofing layer should be laid to prevent moisture from penetrating into the material. If you are thinking about the question of how to make a foundation for a cabin with your own hands, then it is important to remember that with the help of metal pins you need to mark the places for the lighthouse wall elements of the second row. The bottom row is covered with cement mortar, only then can you proceed to installing blocks from the next row.
Installation of a log house
To assemble the log house, a technology called “warm corner” is used. For fastening the crowns, both metal nails with a length of at least 200 mm and dowels made of wood 250 mm long are suitable. At the previously marked key points of the wooden base, using the selected fasteners, two beams are fixed, which must be installed on top of each other. Key points should be at all corners and along the perimeter of the structure, as well as near door and window openings.
A sealant, often called flax-jute fabric, is laid between all the crowns.
Base for a shed made of tires
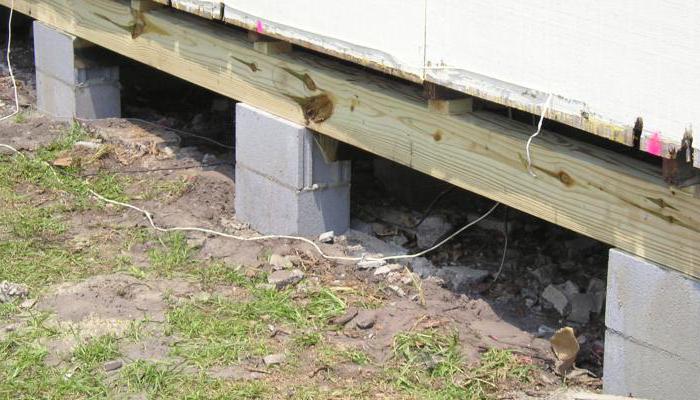
As an alternative solution, you can use a tire foundation. At the first stage, the construction site is cleared of stones and debris, after which a pit is dug, taking into account the trench indentation of 20 cm on each side. It is better to go deeper by 30 cm, but the final value will depend on the source material for filling.
If you are thinking about the question of how to make a foundation for a shed out of tires, then it is important to follow the technology. At the next stage, it involves leveling and compacting the bottom of the trench. Next, you need to prepare the tires by placing one at a time on the bottom of the pit. They should be positioned end to end, parallel to the ground plane. The space inside the tires is filled with broken bricks, sand, earth and crushed stone. The space between the tires is filled according to the same principle. The fill layer must be positioned so that the tires are completely covered.
When laying out the foundation for a tire shed, you must prepare the foundation for pouring. The first step is to lay sheets of roofing material, which will act as waterproofing. Then you can begin installing the formwork. For this, boards and timber are used. The formwork should be laid out in such a way as to create a monolithic slab of concrete that acts as the top of the foundation.
The structure is additionally reinforced; for this purpose, metal, channel or mesh is used. Filling is carried out with a regular solution, to which a plasticizer should be added. This will prevent the formation of cracks and chips. The poured solution is covered with a rag, which should be soaked in ammonia, this will save time on drying. Such a foundation for a change house is left for a week to gain strength and reliability. Then the formwork can be disassembled. When pouring, it is important to ensure that the surface of the future slab is horizontal. To check this parameter, you should use a building level.
Advantages of a foundation on screw piles
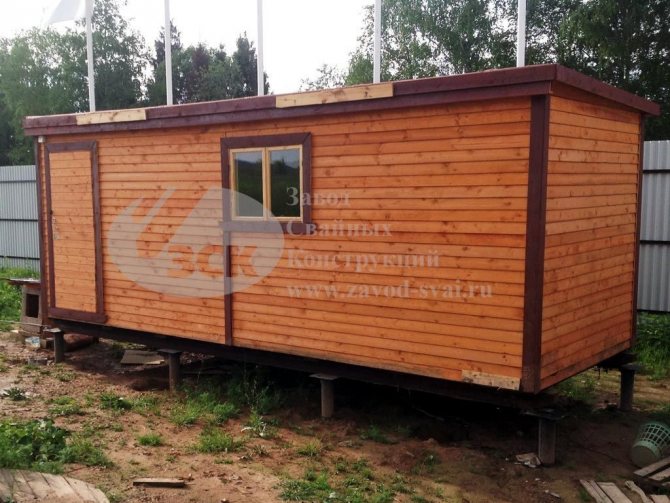
Screw piles can be screwed into quicksand, permafrost, and muddy soils on a construction site with any terrain.
- The shortest possible construction time. A pile foundation for a wooden country house can be made in a few hours.
- Low construction cost - cheaper than any other foundation designs.
- Possibility of self-installation - any dacha owner can screw a “screw” into the ground.
It is impossible not to mention the disadvantages of the technology:
- You cannot install country cabins on screw piles closer than 0.5 m to other buildings;
- Pile foundations cannot be built on rocky and limestone soils.
When purchasing screw piles, you should pay attention to the quality of each product. According to experts, the service life of pile foundations is 100 years.
Final stage
At the last stage of construction of the bathhouse, the following is carried out:
- Finishing work;
- doors and windows are installed;
- the steam room is screened with special foil and sheathed with wood finishing material, for example, clapboard;
- a device for heating the bath is installed in a pre-prepared place.
If desired, the owners can carry out communications, which in turn will add comfort to everyone who will enjoy bathing procedures in an environmentally friendly, aesthetically attractive bathhouse assembled from profiled timber.
What are foundation blocks?
The foundation is made from materials that can withstand moisture. These include bricks, stone, reinforced concrete, and other similar materials. The simplest type is a foundation made of blocks. In modern construction, concrete foundation blocks have gained great popularity. This is explained by the fact that this type has a long service life, does not require additional agency and is quite easy to use.
Foundations made from blocks are called prefabricated foundations. They usually consist of foam blocks, gas blocks and other block materials. The most popular in construction are FBS blocks. They have fairly good wear resistance and high strength. These qualities can be purchased using the following parameters:
- high quality reinforcement backfill
- The blocks are made from high-quality concrete
- correct execution of the vibration pressing process
- Drying blocks in specially designed chambers
This is how the process of producing FBS blocks occurs. Thus, it is clear that if a certain schematic technology is followed in production, in which errors are not allowed, the quality of this foundation will be of the appropriate format.
Flooring
To install the load-bearing part of the floor surface, you will need to install logs from unedged timber and attach them to the foundation frame with self-tapping screws. Mineral wool in the size of 100 mm is suitable as insulation. A vapor barrier type of membrane is laid over the insulation, the presence of which will protect the mineral wool from moisture.
To assemble the subfloor, edged boards measuring 20 mm are suitable. The tongue-and-groove type of board, which has undergone forced drying in a chamber, is used for finishing the floor surface.
The most popular types of blocks
For manual construction of buildings, such as change houses, FBS blocks are used due to their small dimensions. This type of block is usually made from lightweight components. These include expanded clay concrete. They can be either wall or cushion.
The use of wall blocks is based on the creation of a certain area of the foundation, which is located underground, and another part is located above the ground. Externally they look like rectangles.
The cross-section of the cushion block is similar to a trapezoid. They allow you to significantly increase the supporting area. This helps reduce subsidence of both the blocks themselves and the foundation made from them. Typical blocks find their application in the manufacture of the first row.
Why do small structures need pile foundations?
If you have purchased a change house or modular container, or are just planning to do so, an important question is where and how you will install it. Of course, you don’t have to worry about it and land it without any preparatory measures. However, this approach has significant disadvantages:
- Uncomfortable use . If the plot of land on which the change house will be installed turns out to be uneven, with a certain probability you may encounter the fact that some objects will roll off flat surfaces. It seems like a small thing, but it can cause significant discomfort.
- Reduced service life . Obviously, direct contact of the bottom of the structure with the soil can lead to faster rotting of wood elements and rusting of metal ones. Even a galvanized metal bottom will not help much in this case.
Of course, no one puts cabins directly on the ground. Usually something is placed under the structure, wooden or metal supports are placed, bricks, blocks of hard materials, etc. are often placed. But such actions do not really solve the problems described above.
A more correct solution would be to install a pile-screw foundation. A pile foundation allows you to raise a building above the ground, protect it from soil moisture and other environmental influences, level the level and give greater stability to your shed, modular container or entire modular building.
A pile-screw foundation is a sure way to extend the life of your cabin and ensure its comfortable use!
Do it yourself or hire a construction crew?
Most amateur builders want to do everything themselves when building a house, including pouring the foundation.
However, before pouring concrete for the foundation, think carefully about whether you can start and finish the job on your own, without additional help. If you are not confident in your strengths and capabilities, it will be easier to turn to specialists who know a lot about this matter. It may be a little more expensive, but for your money you will get high-quality work and reliable support for your future home.

