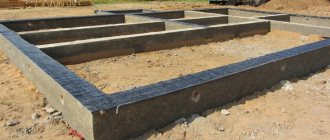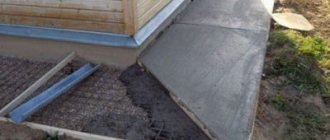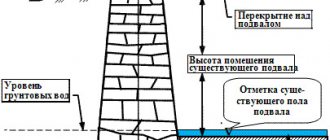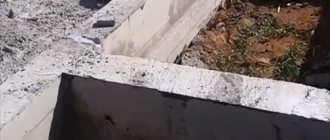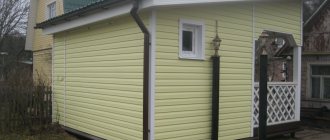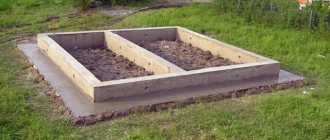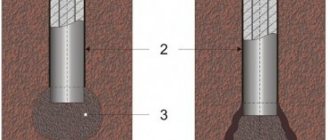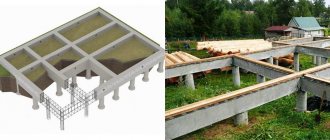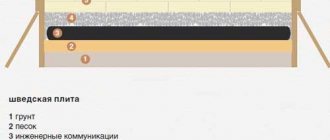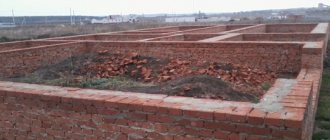A house always starts with a foundation. This is its basis, the key to its strength and durability. It would seem that a house in a country house, as a rule, is built more simply than usual, and the requirements for a country house foundation are not so strict. But no. Believe me, a dacha without a foundation will last you a few years at most. And if you want your house to last for a long time, the foundation should be given the most serious attention, because its quality is often even more important than the quality of the walls. How build a foundation for a country house with your own hands? What material should I choose for this? We offer you our recommendations on these issues.
Types of foundations for country houses
Based on the generally accepted classification, the supporting structures of buildings are divided into:
- recessed;
- shallow.
The construction of buried foundations is advisable when constructing capital insulated houses with heavy interfloor ceilings.
Shallow foundations are considered the best option for a foundation for a lightweight country house. They are quite reliable, can be used for quite a long time and, in addition, are easy to build with your own hands. The following types of foundations are most often used:
- slab;
- tape;
- columnar.
Each of them has its own advantages and disadvantages. The choice of one type of structure or another depends, first of all, on the topography of the site, the composition of the soil, as well as the presence and location of groundwater.
A slab foundation is a shallow monolithic reinforced concrete slab, which is formed by pouring concrete mortar with your own hands directly onto the prepared site of an open pit. This type of foundation is best suited for heaving soils, as it is not afraid of their displacement and does not depend on the location of groundwater. However, the significant costs of building materials and excavation work, caused by laying a slab under the entire building, make such foundations economically unprofitable for large country houses.
The tape type of shallow foundation is installed on dry soils of homogeneous composition and can be:
- monolithic reinforced concrete strip of uniform cross-section and shape. The foundation is laid in a prepared trench with reinforcement placed in it, by pouring concrete mortar along the entire perimeter of the building, as well as under the internal load-bearing walls;
- prefabricated structure made of reinforced concrete blocks. Placed in an open trench, they must be fastened together using reinforcement and cement mortar.
The main advantage of a strip foundation is that it provides the owner with the opportunity to equip the building with an additional ground floor or basement. In addition, a fairly simple construction technology allows you to build the foundation almost with your own hands. However, the labor intensity of the work and the large number of materials used make the construction of such a foundation for a light country house impractical.
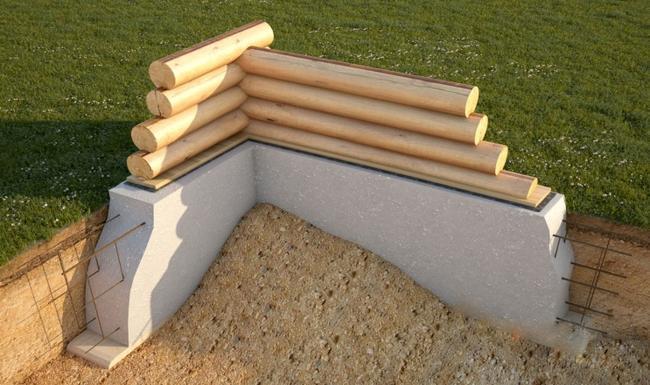
The most economical option is the use of columnar supports, which is preferred in most cases when constructing lightweight frame or panel houses on weak soils or deeply frozen soils. Foundation pillars made of brick, monolithic concrete or wood can halve the financial costs of constructing a building. They are characterized by minimal labor intensity compared to the installation of strip or slab bases.
It is worth remembering that a columnar foundation is absolutely not suitable for horizontally moving soils due to the possible overturning of the building!
Their main disadvantage is the impossibility of constructing massive external walls, the complexity of constructing a plinth, and the need for the mandatory construction of a grillage to connect the upper sections of supports buried in the ground.
Operating features of the dacha
Due to established traditions, any dacha has several operational nuances:
Intermittent heating mode
To eliminate frost swelling when the owners are away and the heating is turned off, it is necessary to completely insulate the perimeter of the house under the base of the slab, strip, columnar foundation and the blind area around it.
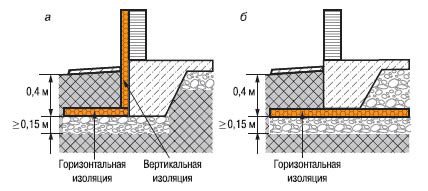
When heating periodically, it is necessary to insulate the soil under the entire base of the building.
This is necessary to preserve geothermal heat so that the moisture-saturated clay cannot swell. A prerequisite is wall drainage, which drains the perched water that inevitably accumulates in the underlying layer and backfill cavities of foundation trenches in which non-metallic materials are used. A continuous layer of waterproofing membrane or film must be present on all concrete surfaces of the structure.
House wall materials
Today, in most cases, a dacha is built using frame technology, from SIP panels, logs or gas and foam concrete blocks. For wooden buildings, a columnar or pile foundation for a summer house with timber or metal grillages is cheaper. For concrete or brick masonry, it will be necessary to pour monolithic beams or grillage slabs to ensure high spatial rigidity of walls made of small-format materials.
Advice! Instead of a standard project for a garden house to build it without geological surveys, it is better to order an individual project taking into account the groundwater level (GWL) and the geological section of the strata in the building area. Zero cycle examination, reconstruction project and foundation repair will cost much more.
For example, a site owner who does not have specialized education and construction experience will not be able to connect the walls, the base with the floor, the ceiling, provide normal drainage, take into account the level of planning, blind areas, or prepare the foundation.
Construction of columnar foundations
The popularity of foundations made from point supports for a country house is due not only to the relatively low labor intensity of the work, but also to the possibility of using a variety of building materials to form the structure. The supports can be made by hand from brick or concrete, cement blocks, wood or metal. In addition, technologies for making such a foundation using the drilled well method, which involves the following stages of work, are quite widely used.
- Site preparation. Removing debris and plant soil.
- Marking the perimeter of the construction site and places for supports. It is necessary to take into account that the pillars must be located in all corners of the future structure and at the junction points of load-bearing walls.
- Drilling wells for supports. Areas with soft, pliable soils allow you to drill with your own hands using a regular garden motor drill, without the use of heavy special equipment.
- Formation of supports. It is made of roofing felt, rolled into the shape of a pipe corresponding to the diameter of the well. The bottom of the excavation is pre-compacted and filled with a small amount of concrete mortar, after which a roofing felt pipe is inserted into the prepared hole. In this case, the height of the prepared structure should not exceed 30-40 cm above the soil level.
The use of asbestos-cement pipes instead of roofing felt when forming supports increases the strength of the entire structure and speeds up the process.
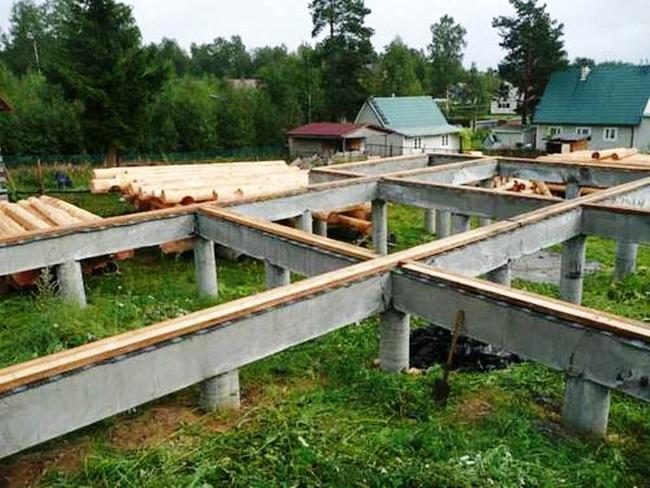
- Reinforcement of supports. In order to strengthen the foundation, before pouring the wells prepared for supports, a reinforcing frame is made. To do this, you will need 3-4 metal rods with a diameter of 8-10 mm and a length slightly larger than the corresponding size of the roofing felt insert or asbestos-cement pipe, which is necessary for a more durable fastening of the grillage.
- Pouring the prepared structure with concrete. To prevent the formation of voids, during the process of filling the well it is necessary to periodically compact the incoming mixture.
- Grillage arrangement. It is carried out after the concrete has gained sufficient strength. Required to give the columnar foundation greater stability and rigidity. To construct a grillage, it is necessary to make formwork and prepare a metal reinforcement frame. After pouring, the grillage is left for 2-3 weeks until the concrete solution has completely hardened.
The option of installing foundations from brick pillars for lightweight country houses is also widespread. For this purpose, only solid ceramic fired bricks are used, in which there are no cracks. It should be selected based on frost resistance. The higher it is, the more cycles related to freezing and thawing the material can withstand.
When installing columnar foundations, the use of silicate or hollow bricks is strictly prohibited!
The absence of large-sized heavy components in the foundation design allows you not only to construct the foundation yourself, but also to independently restore or replace individual sections if they are partially destroyed. The construction of brick supports is provided in each corner of the building, under separate walls and long purlins. The supports are placed at a distance of no more than 2 m from each other, and their depth is usually 0.5...0.7 m.
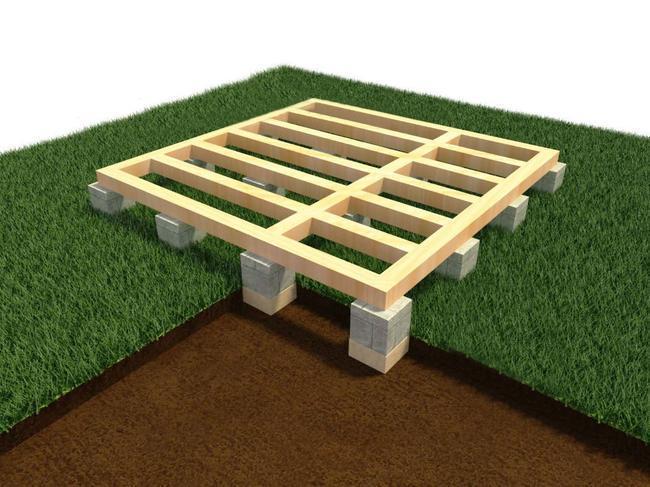
Installation of a columnar brick base consists of the following main stages of work.
- Marking the area for supports and excavation work. Soil sampling is carried out with a calculation that makes it possible to install brickwork in a hole up to 70 cm high.
- Installation of cushion and waterproofing. It is produced by adding a layer of sand and crushed stone no more than 15 cm thick into each open hole, followed by compacting them. To protect the brick from moisture suction from the ground, a double layer of roofing material is laid on the sand and gravel bed.
- Construction of support pillars. The masonry is made in half a brick, leaving a square cavity in the center, running along the entire height of the pillar. Subsequently, it is filled with concrete mortar. For greater strength, the structure is reinforced by placing rods in the cavity.
- Waterproofing of supports. To protect against moisture, bitumen mastic or other polymer-bitumen protective materials are applied to the erected brick supports.
- Backfilling with compaction. Significantly reduces the impact of seasonal movements of soil layers on the foundation structure. It is carried out with crushed stone, gravel or slag no earlier than 6-7 days after laying the pillars.
Further work involves tying the prepared columnar base with wooden beams or a metal channel. This will allow the loads transferred to the foundation to be evenly distributed in the future. The beams are placed on erected supports, the top of which is pre-protected with waterproofing materials.
Foundation support pad
The lower, wider supporting part of the foundation strip is called the cushion. The height of a strip foundation pad for a private house is usually 30-40 cm, and the width (taking into account the transmitted load and load-bearing characteristics of the soil) is 40-80 cm. The actual vertical single-layer or two- and three-layer (that is, with insulation) is built on the foundation pads ) foundation walls, which usually protrude 30-50 cm above the ground level. The width of the foundation walls is 25-50 cm and depends on the method of their insulation, the design thickness and the design of the load-bearing walls of the house. The pillow should protrude beyond the foundation walls by at least 5 cm on each side.
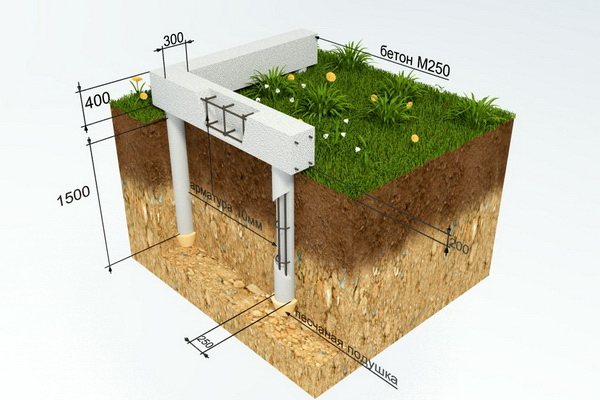
When installing a cushion, first, non-heaving material - coarse, medium-sized sand or a mixture of sand (40%) and crushed stone (60%) - is placed at the bottom of the trench. It is poured in layers 10-15 cm thick, spilled with water and compacted with hand tampers or platform vibrators. If the foundations for a wooden house are laid with your own hands in loose soils, before making the foundation tape, a 10 cm layer of thin concrete should be laid on the bottom of the trench. It is quite liquid, so it adheres well to the soil. Accordingly, the depth of the pit increases by 10 cm.
Site marking
Before construction, it is necessary to clear the area of excess debris and turf. Next, in accordance with the already prepared house design, boundaries should be drawn on the ground. This can be done using special wooden pegs and rope. To make the markings evenly, you must follow the following rules:
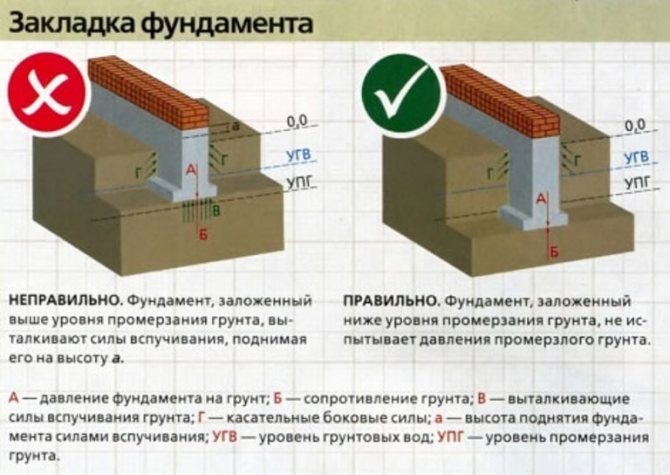
Scheme for calculating foundation loads.
- marking should begin with determining the axis of the future building;
- using a plumb line, you first need to mark the first corner, then pull the rope from it perpendicular to the second and third corners;
- then, using a square, the fourth angle is determined;
- checking the angles is done by comparing all the diagonals; if all the angles coincide, then you can safely drive in the pegs and pull the rope;
- Internal markings are also made, having first retreated 40 cm from the external one.
Next, the surface of the site is studied and the lowest point is selected, from here the depth of the trench will be measured in order to eliminate later differences in height. For a small house, a pit depth of 0.4 m will be sufficient. The pit can be dug using a shovel or an excavator. It is imperative to check the bottom of the pit to ensure that it is as level as possible and that the walls of the trench are vertical.
Errors during construction
You cannot save on the foundation, and all recommended actions must be carried out efficiently and competently. We list the main mistakes that can be made during the construction process:
- the markings of the house are not done correctly, the corners of the house are not straight, this leads to distortions;
- trenches are not dug to the required depth;
- the thickness of the sand cushion in the trench is less than it should be;
- the waterproofing was placed poorly on the foundation cushion, which is why water went into the ground and the strength decreased;
- when laying in winter, the required temperature conditions were not maintained, as a result of which the strength decreased;
- the formwork was removed too early and the concrete did not have time to gain the required strength;
- During backfilling of the trench, the waterproofing was damaged.
Such errors are very common when constructing strip foundations and they significantly reduce the quality of the foundation and the building itself. Laying a foundation is not a cheap process. It is approximately 1/3 of the total cost of a country house. Therefore, construction should be taken responsibly.
Construction of formwork

Calculation table for a strip foundation for a house.
The next step will be the installation of formwork. A sand cushion is laid at the bottom of the trench. It will reduce the load on the base and distribute it over the entire area. The sand layer must be at least 150 mm. Using a water level, you need to level and compact the entire surface, moisten with water. Next, you can pour a layer of crushed stone on top, and also put a sheet of roofing felt or construction polyethylene film for waterproofing. The formwork is made from boards or moisture-resistant plywood. You can also use OSB sheets, slate, planed boards, etc. It is nailed down or screwed together. The nail heads should be placed inside, this makes it easier to disassemble this structure later.
The installed formwork should protrude 30 cm above the ground surface.
Inside you need to tighten the rope at the level to which the foundation will then be poured. The erection of formwork must be constantly monitored for verticality.
Foundation for a summer house (61 photos): how to build a high-quality and durable foundation!
A dacha is usually considered a room for temporary residence for one season, where only the most necessary communications are expected to be available. Most often, this is a small house on one floor, which does not weigh very much, so the foundation for a dacha with your own hands is built in a lightweight version, without using complex structures.
We are exploring a place for a country house building
When choosing a location for a country house, it is necessary to take into account the characteristics of the soil and the shape of the relief. To do this, the following rules should be taken into account:
The type of foundation for a dacha directly depends on the type of soil composition:
- if the soil is semi-hard with clay content, it is permissible to fill any base;
- fine sandy soils that have the presence of underground water and currents prefer a strip-type foundation, pile or slab;
It is recommended to take into account how groundwater flows. To avoid freezing in the future, it is recommended to build a foundation raised on stilts.
There are special standards for the depth of soil freezing, taking them into account, the foundation should be built below the specified level.
If you take into account and analyze these rules, you will get the correct placement of the base on a certain soil.
Main types of country house foundation
The photo of the foundation for the dacha shows its most current types:
Columnar foundation
Pole supports or columnar foundations are the most popular type, and also a significantly economical option. The pillars at the corners of the building are immersed in the soil, and their top remains outward, perfectly aligned with the horizontal position.
Usually such pillars are laid out with brick, but they can be made of concrete. You should choose a perfectly flat area for the foundation to avoid pillars tipping over and, as a result, the building collapsing
This type of foundation is popular when constructing a light frame house or log cabins. But it is worth considering that there will be neither a subfloor nor a garage under the building.
The advantages of this structure are quick installation, reliability of the base and cost-effectiveness of operation.
Strip foundation
A strip foundation for a dacha is quite relevant, as it can withstand the load of the building even on uneven ground and securely holds it.
A certain part of the strip support is in the soil, and the other outside, which allows you to leave space for a basement, cellar, garage or other basement building.
This support is used for country houses of any type and it has a number of positive aspects:
- arrangement of the ground floor;
- long service time;
- withstands heavy loads;
- When working with materials, no special equipment is required, which allows you to build a strip foundation with your own hands.
Foundation on stilts
A pile foundation is a certain number of piles that are immersed in the soil and connected on top by a grillage made of wood, iron or concrete.
Before making this type of foundation, you need to select the type of piles:
- Driving rods are ready-made material for work, which are inserted into the soil with a sharp end.
- Drilling piles are installed in a prepared well.
- Pressed-in options are built in the soil, for which it is necessary to drill a well, then fill it with concrete.
- Metal screw rods are screwed into the ground with your own hands or with special equipment.
When building a country house, screw piles are most often used, since its installation can be done quite quickly and without any problems.
To do this, you need to screw the piles into the soil layer where there is no freezing (below), then fill the foundation with concrete.
The main advantages of a pile foundation are:
- relatively low cost;
- the structure can be installed on any type of soil;
- quickly installed;
- there is an option to dismantle the building;
- the structure is reliable and durable.
The pile-screw support is a fairly reliable structure, but at the same time it is used for relatively light buildings.
Slab foundation: monolith
A slab foundation is a solid reinforced slab that is laid directly on the ground without deforming when the ground changes.
The main feature of the structure is that it simultaneously serves as both the foundation and the basis for the floor of the room.
Such a structure is erected on any soil, and it can withstand absolutely any load. The advantages of a tile foundation are great:
- used in any difficult conditions;
- lasts a long time;
- able to withstand any building;
- high strength construction.
Before starting to create a foundation for a summer house, it is recommended to consider all its options and types, take into account the location of the site and the composition of the soil.
Photo of the foundation for the dacha
landscapeportal.ru
Useful tips
The width of the pit for laying the strip support should be slightly larger than the design width of the foundation itself. This will allow waterproofing of the concrete strip from its outer side - in those places where it will come into contact with the ground. Molten bitumen is usually used as a waterproofing material, which is used to cover the outer walls of the foundation in two layers. After the work is completed, the gap between the concrete and the edge of the trench is covered with earth.
Before excavation work to lay a foundation of any type, it is necessary to conduct geological surveys on the site. This will help you understand what kind of soil you will encounter and at what depth you will have to lay the support for the house. Otherwise, the foundation of an already constructed building may be severely deformed by frost heaving or begin to be eroded by groundwater.
Laying the foundation in an already dug trench (pit) cannot be postponed until later, for example, until the end of winter. Further work should begin immediately. If this is not done, the pit will begin to crumble, be washed away by rain or freeze, which in the future will have a very bad effect on the strength of the entire structure. If there is any doubt that the foundation will be installed on time, it is better not to begin construction until a more appropriate time arrives.
