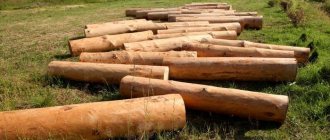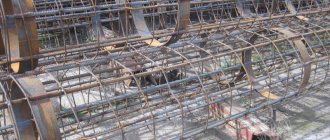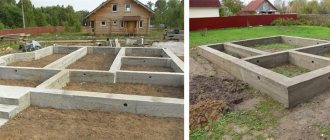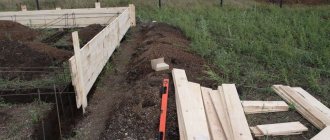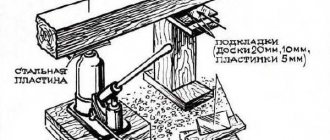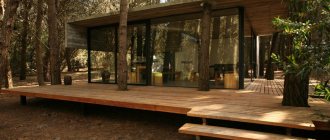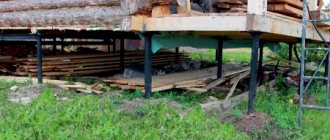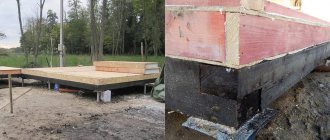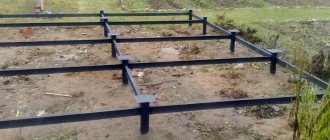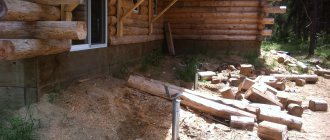When planning and designing a private house, it is important to pay attention not only to the materials that will be used for housing construction, but also to the choice of its foundation. The construction of a wooden house is not only feasible, but also desirable, on a pile foundation, which is popular both among homeowners and construction companies. Why is this type of foundation so popular, what are its features and is it possible to create a pile foundation with your own hands? About all this in our material.
Wooden supports and their use in the construction of foundation structures
There are two types of wooden pile foundations:
- hanging piles;
- use of pile racks.
The foundation is installed in such a way that the house is slightly raised above the ground. Hanging piles should have a longer length. They are used in the presence of weak soils at the entire accessible depth.
Rack piles are made of such length that they reach solid ground . This ensures strong support for the wooden house.
To increase strength, a concrete base and a cushion of sand and gravel are installed under the pillars. For this purpose, supports made of logs or wooden plates can be used. The top parts should be located above the ground. They must be located on the same level.
Construction of foundations from screw piles
The installation scheme of piles, their depth and diameter must be indicated in the construction project of a frame house. When designing the foundation, take into account:
- Building weight, snow and wind loads
- Results of engineering-geological surveys (groundwater level, soil characteristics)
- Soil freezing depth
- Terrain
Piles are installed:
- In the corners of the house
- At the junction of internal walls and external
- Under external and internal walls in increments of 1.5 - 3 meters
The piles are screwed in to solid ground, but not less than to the depth of soil freezing. To do this, markings are made and small pits are dug in the places where the piles are installed. A pile is installed vertically in the pit (deviation up to 5 degrees is allowed). A crowbar is inserted into the technological holes and two levers made of metal pipes 4 meters long are placed on it.
A minimum of three people are required to complete the work. Two of them walk in a circle, rotating the pipe using levers, the third controls verticality at a level attached to the pile with magnetic grips.
After screwing the piles to the designed depth, their upper part is cut off with a grinder at the mark of the top of the foundation. The cavity of the pipes is filled with concrete, which is compacted. This increases the load-bearing capacity of the structure and the resistance of the internal surfaces of the pipes to corrosion.
Next, the heads are welded, controlling their position using a horizontally stretched cord or a laser level. The joints are coated with an anti-corrosion compound.
The last stage is the installation of a grillage. Wooden or metal beams are laid on the pile heads and bolted to them. Two layers of roofing felt waterproofing are laid between the beams and the caps. For frame houses, it is advisable to use wooden beams 150x150 mm. Its cross-section is determined by the thickness of the insulation layer laid in the walls.
The timber must be dry; before installation it is impregnated with antiseptic compounds. High-quality timber is not always commercially available, so it is often made from three edged boards 150 mm wide and 50 mm thick knocked together. If the boards are knocked down staggered, you can make a beam of any length.
Many future owners do not turn to construction companies to build a frame house, but build it on their own. But for this you need to know the structure of a frame house. Read about how to build a frame house with your own hands in this article.
One of the final stages of construction is the cladding of the frame house, which you can read about here. A popular option is to use siding or wood panels.
The cost of a pile foundation
To verify the economic benefits of constructing pile foundations for frame houses, let’s calculate the cost of its construction for the external walls of a building measuring 6x9 meters. For such a house, with an installation step of 3 meters, 10 piles with a diameter of 108 mm will be required. A rough calculation shows that this amount should be enough - the weight of the building is 350 kg/sq. mx6 mx8 m = 16800 kg = 16.8 tons, and the load-bearing capacity is 10x10 = 100 tons.
The cost of one pile is 1560 rubles, the head - 220 rubles. Total: (1560+220)x10=17800 rubles.
Strip foundations for frame houses are rarely built, so for comparison we will determine the cost of a columnar foundation. The cost of concrete for a foundation of 10 pillars with a cross-section of 40x40 cm and a depth of 2 m (with a ground part - 2.5 m) will be 0.4x0.4x2.5x10x3900 = 15,600 rubles. For each of the pillars you will need 4 reinforcement rods with a diameter of 14 mm and a length of 2.5 m. The cost of the reinforcement is 4x2.5x10x35 = 3500 rubles. The cost of the formwork board is 0.4x2.5x0.02x10x4500=3600 rubles. The total cost of a columnar foundation will be 15600+3500+3600=22700 rubles.
Thus, the use of piles saves 4,900 rubles or 27%. Considering that the construction of a columnar foundation will take much more time, and its resistance to the effects of frost heaving is much worse, the advantages of building a frame house on stilts become undeniable.
What types of trees are suitable for making rods?
Only certain types of wood are suitable for use as piles. Only dense rocks should be used . Oak, larch or pine are suitable for piles. The structure of wood helps reduce the material's ability to absorb moisture.
Additionally, they must be treated to reduce exposure to moisture, as well as insects and pests. For this purpose, special impregnations are used. Sometimes the ends are charred, which improves waterproofing properties.
Usually the butt part of the tree is used. Winter forest is considered more durable. It must be dried before use.
Self-construction of a pile foundation
This foundation is suitable for houses made of wooden beams or logs . In order to do it, it is necessary to accurately calculate the load and length of the pile foundation.
For a one-story house, you can be sure that the wooden base will be reliable for decades. For a 2-3 storey building, you will need to be very careful when calculating the strength. In addition to the weight of the structure, it is necessary to take into account wind and snow loads.
Additionally, you need to examine the soil at the construction site. The use of wooden piles in cases where groundwater comes close to the surface is unacceptable. In this case, exposure to moisture will lead to premature damage to the piles.
When installing yourself, please consider the following:

The diameter of corner piles should not be less than 30 cm.- For auxiliary ones, you can choose logs with a diameter of 15-20 cm.
- The top edge should be 30 cm above the soil level. This is necessary to create a grillage that will serve as the basis for the structure.
- When installing the foundation for 2-3-story houses, a tongue-and-groove design is used. They are necessary to increase the strength of the structure.
- The holes for the piles must be filled with sand and gravel. It is not recommended to use black soil or clay for these purposes.
- In order to reduce the negative impact of the soil, it is recommended to treat logs with waterproofing materials (the simplest method is to use roofing felt).
The construction procedure is as follows:
- First you need to perform calculations and draw up a diagram.
- Marking the ground.
- They make holes for logs. Their depth should be 0.5 greater than that to which freezing occurs.
- Make a sand cushion. A layer of concrete is poured onto it, which will become a support for the logs.
- Prepare the pillars for installation. If necessary, they are calibrated and processed.
- The thickest logs are placed at the corners. For this purpose, their butt parts are used.
- The piles are wrapped with roofing felt or other waterproofing material and installed. The height of the logs above the ground should be such that the top edge of the piles is horizontal.
- The pits are being backfilled.
The top part of the pillars is processed so that they are at the same level. Waterproofing is provided on the upper sections.
Pros and cons of the foundation
When choosing a foundation, it is important to take into account the characteristics of the materials used. Compared to structures made of concrete or metal, piled wooden structures have the following advantages:

high strength, which is associated with low weight of the racks;- availability of material;
- relative ease of installation;
- relatively low price for purchasing wood and carrying out work;
- low thermal conductivity;
- environmental Safety.
If all necessary requirements are met during construction, the foundation will serve for at least 20 years.
The use of the material in question has the following disadvantages:
- wood absorbs moisture, which leads to a reduction in service life;
- the tree is vulnerable to attack by fungus, insects or rodents - this can be prevented by using a special impregnation;
- such piles are fire hazardous - the risk of fire can be reduced by using appropriate impregnation;
- compared to wooden piles, reinforced concrete piles are 2-3 times stronger;
- the maximum service life rarely exceeds 20 years.
To prevent wood from rotting, logs are treated with creosote or a solution based on a copper compound.
Cost of construction - independent and turnkey
When building it yourself, you need to take into account that the cost of one log will be 7,500 rubles. If the foundation consists of 20 pillars, then this price must be increased 20 times - it will be equal to 150 thousand rubles.
Additionally, you need to consider the costs of:
- cement,
- sand,
- roofing felt,
- impregnations used.
Depending on the chosen option, you will need to add 30-50 thousand rubles to the cost of the foundation. Thus, installation of the foundation, depending on the chosen option, will reach 180-200 thousand rubles.

When paying for turnkey work, you will need to pay the following:
- Work on creating a project.
- Soil research.
- Cost of wooden poles.
- Payment for materials, use of tools and equipment.
- Salaries of specialists.
Prices will vary depending on the specific features of the project. On average they will amount to 250-300 thousand rubles.
Preparing to install wooden piles
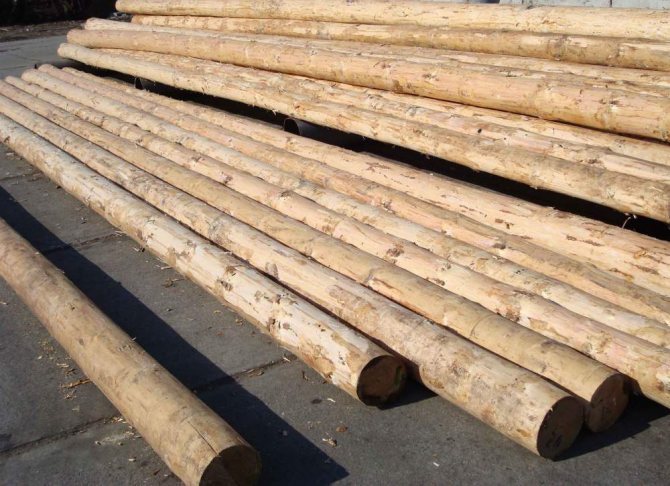
Wooden foundations belong to that large group of foundations for buildings and structures that can easily be used during the construction of a house made of timber or rounded logs. The most important and responsible stage in the range of preparatory work at a construction site is associated with a competent and accurate calculation of the type of foundation depending on the underlying soil and the load of its own weight on the house.
When building a small one-story house with your own hands, you shouldn’t think too much about the foundation. Even by making a strip base from scrap materials, you will be able to create a foundation that will last 5-10 years. However, if you are planning to build a wooden house of 2-3 floors with an attic, then it is best to choose a slab base or a columnar foundation made of wood. So the first stage of work is to determine the snow and wind load, as well as calculate the total mass of the house.
The second stage is related to soil research. The use of wooden piles is permissible and acceptable only in cases where the level of underground water flows is sufficiently high. This concludes the preparatory work.
If you place a columnar foundation directly into groundwater, then in a couple of years the piles will rot and the house will lean. That is why, when installing racks or hanging wood samples, builders try to place the lowest point of the structure as low as possible below the detected groundwater layer.
