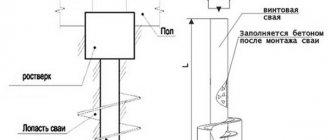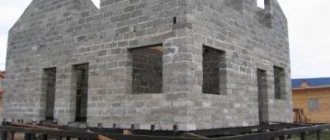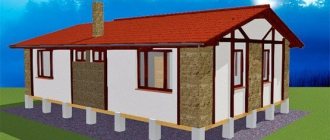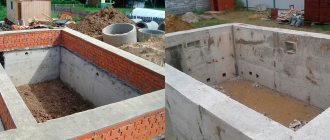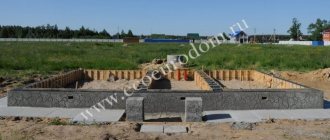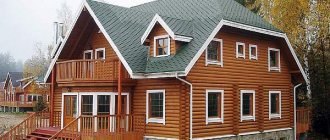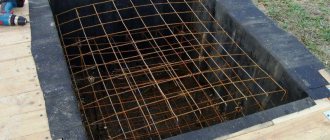October 18, 2020 Stroyexpert Home page » Foundation » By construction project
Sip panels and foundation for them
Laying the foundation plays a key role in the reliability of the entire building. Construction of a house begins with a foundation that must be able to withstand loads and negative influences from the environment. At the design stage, a detailed calculation and description of the foundation is made. If deviations and miscalculations are allowed during design or construction, the building may deform to the point of complete collapse (if there are errors in the configuration or calculation of materials), or builders will waste time and money on unnecessary work (if the foundation is designed for a larger building according to its characteristics).
Types of recommended foundations for vulture houses
The material is presented in the form of slabs of three layers. SIP - structural insulated panels. The outside is lined with the following sheets:
- OSB – suitable for external walls;
- plywood;
- chipboard;
- fiberboard, magnesite, gypsum fiber boards.
For the outer layer of SIP, different materials are used - metal, plastic, but it is customary to include only wood chip sheets in the list of these panels.
The inner layer of the panels rigidly fixes the cladding in planes parallel to each other, thanks to production under pressure, also performing the tasks of thermal conductivity and sound insulation. The internal part is formed from the following materials:
- expanded polystyrene;
- mineral wool;
- polyurethane foam.
The main properties of SIP panels are as follows:
- simplicity, speed of construction;
- relief;
- energy efficiency;
- environmental friendliness;
- Possibility of construction at any time.
The construction site remains clean, the box has ideal geometry, and shrinkage is avoided. You can begin interior renovations and cladding the outside of the house without technological interruptions.
The opinions of craftsmen about SIP panels do not always coincide, especially when used for the ground part of the building. The following foundation types are suitable:
- shallow;
- slab;
- pile-screw;
- bored pile.
When choosing a base for a summer house or a residential building made of panels, you do not need to try to save on material; the cost of correcting a mistake may exceed the price of raw materials.
Foundation on driven reinforced concrete piles
The third type of foundation involves piling work using prefabricated reinforced concrete piles. This technology is used under very difficult soil conditions. Laying deformable organic soils in thick layers creates significant technological risks that limit the use of other soil laying or stabilization technologies.
Foundations made of reinforced concrete piles are used not only for the construction of residential buildings, but also for the construction of garages, bathhouses, greenhouses and other household structures.
Pile-screw foundation
Screw piles - columnar foundation. Popular for houses made of sandwich panels and other lightweight materials. The advantage is the speed of construction. 2 days after laying the foundation, the construction of the building can begin.
The pile-screw foundation is relevant for heaving, weak soil, permafrost soil, and with a high groundwater level. It is used for soil with a high concentration of peat, which significantly reduces the construction budget. Helical beams can withstand loads of up to 18 tons.
To select piles, it is necessary to organize engineering-geological surveys and clarify the soil depth. When screwing in, the following rules must be observed;
- the bottom should fall below the freezing depth;
- the bottom should rest on the next layer of soil after the freezing layer.
The pile-screw base facilitates construction and promotes high-quality ventilation. The service life of the structure reaches 100 years, subject to proper installation and compliance with operating rules.
Inexpensive foundation installation in the Moscow region
The Anzhey-Montazh-Stroy company installs foundations in the Moscow region. Among which:
pile-screw with cast blade and tip,
pile-screw with welded blade and tip,
on driven reinforced concrete piles,
strip reinforced concrete foundation,
bored foundation,
as well as pile-screw on multi-turn piles.
Which foundation for a house to choose? Firstly, the choice of foundation depends on the specific soil characteristics. Secondly, on the mass and material of the structure, as well as the budget.
The reliability and service life of the house depends on the correctly chosen type of foundation. In the case of a pile-screw foundation, we offer a free trial screwing to everyone who has entered into a construction contract. Anzhey-Montazh-Stroy specialists will help you with the right choice of foundation for your future home; to do this, just contact us:
8 (Viber, WhatsApp)
[email protected]
| Free trial screwing | Mechanized installation | Rental of special equipment |
| Pile-screw foundation with cast blade and tip from RUB 3,500/piece. Full construction | Pile-screw foundation with a welded blade and tip from RUB 3,000/piece. Full construction | Pile-screw foundation on multi-turn piles |
| Factory-made driven reinforced concrete piles from RUB 4,000/piece. Full construction | Strip reinforced concrete foundation from RUB 3,400/m.p. | Bored piles from RUB 2,500/piece. |
Shallow foundation
The foundation of the MZF is a reinforced concrete strip, which is laid with a slight depth - no more than 100 mm. The MZF section size is at least 60x30 cm. The reinforcement frame includes at least 2 reinforcement belts - top and bottom.
A shallow foundation is a type of floating foundation, used more often on heaving soils. MZF is a low grillage that does not contain piles.
The main threat to a floating base is the uneven swelling of the soil during construction; the soil under the base changes to compacted sand. Construction stages:
- To construct a concrete strip, formwork is required.
- A frame made of reinforcement is placed in the formwork.
- The formwork is filled with concrete.
- Concrete is compacted by vibration.
- After 3 weeks, the formwork is removed and construction of the building can begin.
Shallow foundation
The main disadvantage of the described foundation is the difficulty of ventilation of the space under the floor, in comparison with piles.
It becomes problematic to build up the MZF; when you need to build an extension, it must be monolithic. The approximate construction time for the foundation alone is a month.
Any connections to the house (sewage, water supply) must be made before pouring the concrete base. If the landscape is uneven, the terminals are constructed on the lower side.
Columnar base
Pillars for the foundation of a house made of SIP panels are erected from bricks, concrete blocks or poured concrete. Unlike screw supports, you will need to dig holes below the freezing level of the soil, approximately 1.5-2 m deep. If brick or concrete masonry is to be done, space for a mason will still be required.
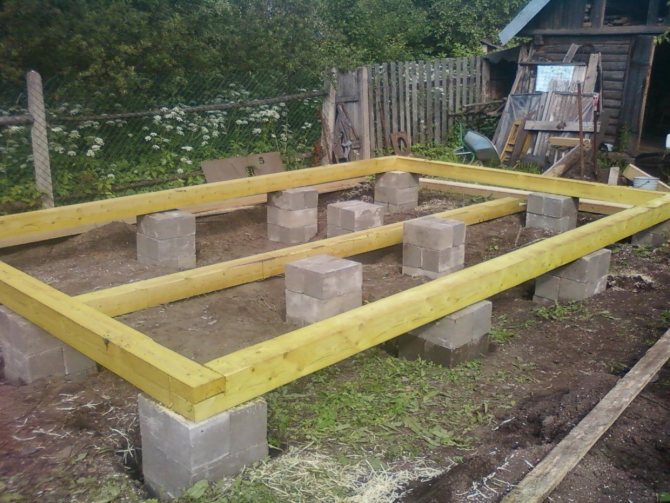
Columnar base with wooden grillage
When creating poured pillars, you will need a place to mount and strengthen the formwork, into which reinforcement and concrete will be laid, completely covering the metal rods. After construction work is completed and the concrete has hardened, the formwork is removed and waterproofing is carried out. If the formwork is permanent, then insulation can be created before pouring the concrete mass. This is done to prevent moisture from entering the pores or interblock gaps, which will destroy the foundation when the temperature changes.
After this, the earth is filled and compacted around the pillars, and a grillage is installed on top. To increase the service life, a 10 cm layer of sand is created between the ground and the pillar, which is wrapped in geotextile.
Such precautions will eliminate the possibility of waterproofing being damaged by rocky inclusions or plant roots.
Reinforced concrete slab foundation
Plates are a subtype of strip MZF. They are laid over large areas and distribute the load evenly. This base requires a large consumption of concrete and reinforcement. It is not chosen when the construction budget is strictly limited.
The foundation justifies the cost only when laid on heaving soil. The slabs are called floating because they move on the ground in a vertical plane.
The formation of such a foundation together with SIP occurs by connecting reinforced concrete beams. When work begins, part of the soil is excavated, therefore, a cushion of sand is formed in the resulting area freed from soil. This will reduce the degree of heaving. Reinforced concrete slabs are rarely used; a lot of materials and construction time will be required.

Slab base
Tape base
A continuous reinforced concrete strip is created if basement or basement spaces are planned, or if columnar and pile supports are not suitable. Compared to previous foundations for houses made from SIP panels, this type of foundation is costly in terms of time, construction and labor resources. If underground rooms are not planned, then the tape can be shallow or shallow depending on the weight of the building.
The procedure for performing preparatory work:
- marking the territory;
- laying a trench 15-20 cm deeper than the planned foundation;
- compacted crushed stone layer of 10 cm;
- geotextiles;
- sand cushion 5-10 cm;
- leveling the site.
If the strip foundation is of the poured type, then formwork and reinforcement cage are installed on the site. After this, the concrete mixture is poured. Depending on the ambient temperature and the height of the base, you need to wait 3-6 weeks until it hardens completely, and then dismantle the formwork and carry out insulation work.
For any strip base you need not only hydro-, but also thermal insulation. If this work is not carried out, after 1-2 years, cracks will begin to appear in the concrete due to the difference in temperature of the surrounding soil and underground premises.
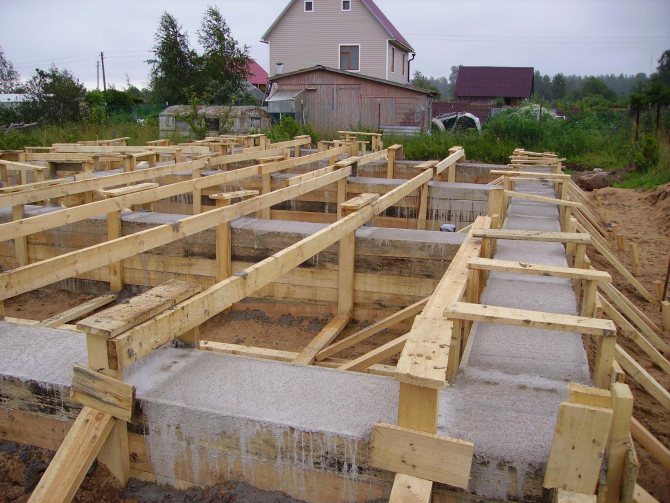
When constructing a prefabricated strip foundation from concrete blocks, additional construction equipment will be required that can lift the FBS. Foundation blocks are not suitable for lightweight houses, due to the fact that they can withstand heavy loads and are partially not used for their intended purpose, which unjustifiably increases the cost of construction.
The best option may be a foundation built of bricks. For masonry, you will need to expand the trench to free up access to the work site. Only red solid bricks, starting with grade M150, are suitable for laying the base.
It is not recommended to create a strip foundation for houses made of SIP panels when there are no plans for underground premises. If it is possible to build pile or columnar supports, then it is better to choose them.
Ground floor
The basement is a capital-intensive solution, but it increases usable space without increasing the number of floors in the building. It turns out that the land is used more rationally.
Baths, technical rooms, gyms, billiard rooms, and workshops are often located in the basement.
To create a reinforced concrete plinth, monolithic building technologies and removable reusable inventory formwork are used.
Creating houses from ready-made laminated panels is quick and simple. Land owners often ask craftsmen for help, but some try to carry out construction with their own hands. Need to know:
- installation sequence;
- technology for working with SIP;
- process details.
First, the foundation is laid. The construction is frame, it is better to use screw piles, their advantages:
- minimal labor costs without heavy special equipment;
- quick laying of the base;
- the possibility of building a house on soft soil, even with difficult terrain, regardless of the season;
- the absence of earthworks means maintaining cleanliness on the site.
When the piles are screwed in, cut to the required height, waterproofing is laid - the pipes rising above the ground are tied with a metal profile and wooden beams.
The floor on the ground floor in houses made of panels is assembled from the same panels, placed along a short wall. With a square shape, buildings are guided by technical characteristics. The joining of the plates is carried out using a tongue-and-groove connection, self-tapping screws, and fasteners. To improve rigidity, you can additionally secure the SIP with bars or boards.
When the first horizontal row of slabs is laid, the joints are carefully foamed.
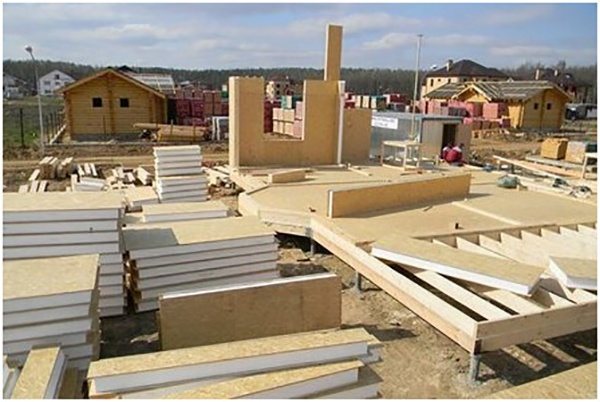
The process of forming the base
First, second floor
Guides are attached to the base along the perimeter of the walls, on top of the mounted floors. First, a wooden beam is taken according to the thickness of the lower groove of the panel. The correct location of the guides according to the plan is carefully checked by any known methods; several can be used at once; this stage affects the correct geometry of the structure.
Installation of SIP begins from one of the corners. After fixing the initial location of the end part, the slab is aligned perpendicularly from the adjacent side. The angle between the panels is 90 degrees. Can be adjusted on site.
Then, sequential installation is carried out using the tongue-and-groove method. To strengthen the frame of the first floor, after assembling the walls, a wooden beam is formed on the upper technological recess. This will add rigidity to the building. For the second floor, everything described must be repeated.
Additional opportunities, benefits of turning to professionals
To eliminate wrong decisions, the company’s clients call the responsible employee directly to the land plot. You just need to agree on a visit time that is convenient for both parties. This service is provided completely free of charge.
From us you can purchase a set of materials for your favorite prefabricated house project. But taking into account the real total costs, turnkey construction is economically feasible. Comprehensive completion of the task means an impeccable result with reliable guarantees.
Choosing a foundation
To select a foundation for SIP panels, you need to consider:
- soil type;
- heating type;
- weight of the future building;
- time allocated for installation;
- budget.
If the soil is strong and high, any foundation will do; weak soils require a serious approach. It is necessary to use a strip or slab foundation to maintain the shape of the building even after the ground moves.
If there is no water heating in the house, a shallow foundation is made; screw piles require checking the strength of the soil. The screw type is not afraid of shrinkage and flooding of the soil.
Choosing a base is a difficult task. You cannot save on materials so that you do not have to carry out complex repairs in the future, complete the building, or move it when there is strong ground movement.

Selection, arrangement of the foundation
Installation of screw piles
Before installing the foundation, it is necessary to carry out a topographic survey and mark out the pile field. The piles are driven according to a pre-developed plan, and this can be done manually or using specialized equipment. It is the use of technology that significantly affects the cost of construction of a foundation made of screw piles. It is cheaper to install them manually, but machine installation is more reliable.
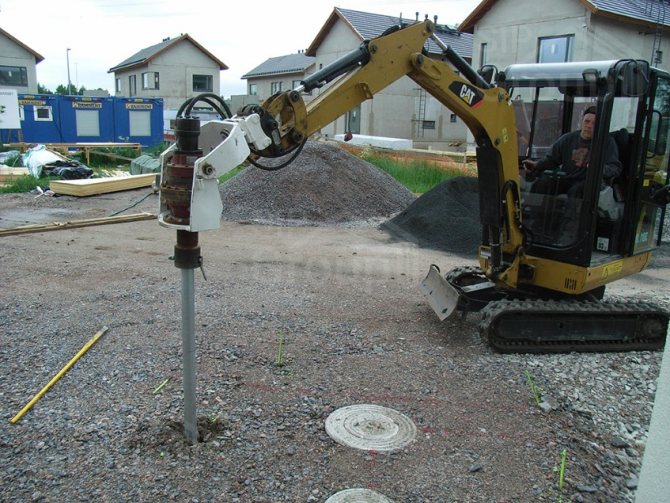
Installation of screw piles using an automated method
After screwing, the piles are cut to the required level. If necessary, the piles are filled with concrete mortar. Afterwards, the pile heads are mounted or a grillage is made from the channel.
