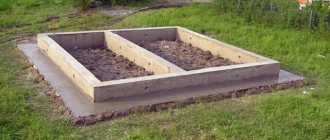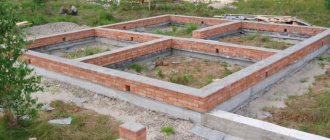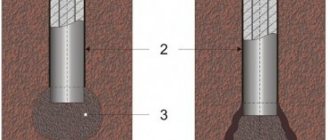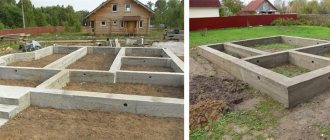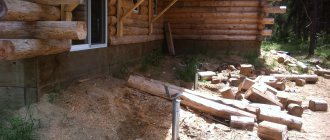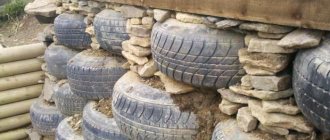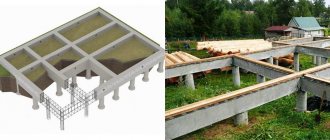A proper outdoor picnic is not complete without roasting meat, fish or vegetables over an open fire. When going on vacation, the company takes with them portable or folding barbecues, which do not take up much space in the car and are easily installed on almost any unprepared site. But the owners of houses and country cottages are much luckier, since they have a real opportunity to organize a stationary corner in their yard in an open area or in a closed gazebo for cooking and eating food, as well as build a real outdoor oven with their own hands. But first you need to choose a suitable area and build a good foundation for the barbecue. Only after this will it be possible to begin the main work.
Photo of brick barbecue
Before you begin construction, you need to create a project for your structure that has all the necessary functions and capabilities. In order to make a choice and create a convenient, high-quality and attractive-looking barbecue, you need to carefully consider its design and composition. Photos of finished structures, of which there are many on the Internet, can be of great help in this regard.
Corner stationary barbecue for a summer residence Source divostroi-moskva.ru
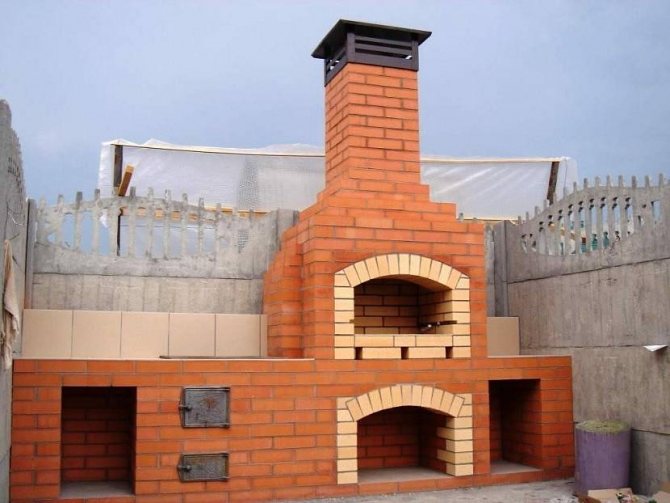
Brick grill Source remontik.org
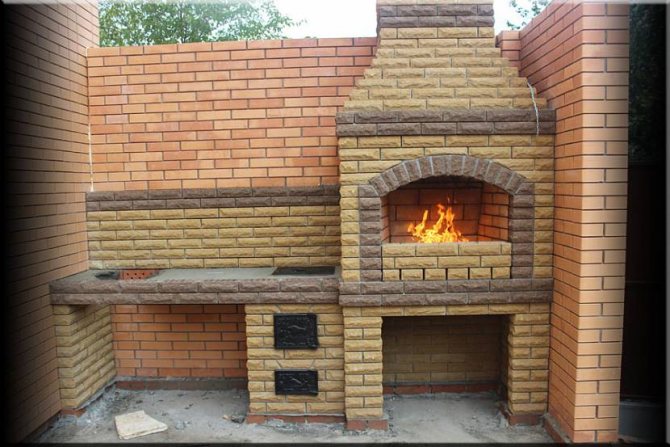
Another option for a brick grill Source derevyannyy.com
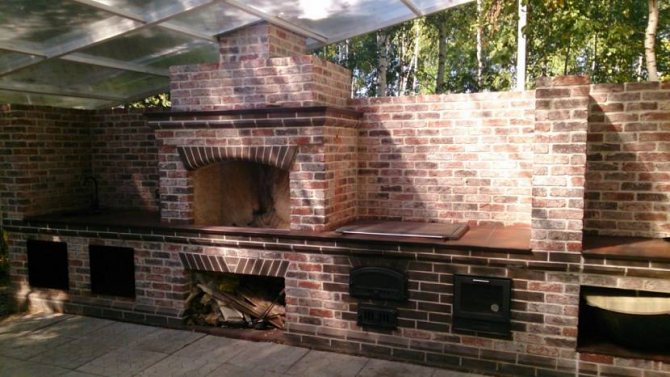
Multifunctional complex for cooking over fire Source stroim-pech.ru
Using photographs, you can imagine a similar structure on your site, decide on the size and material, and choose the design and type of finishing you like best. Most owners prefer to build not a separate barbecue, but one installed in a gazebo or, at a minimum, under a canopy.
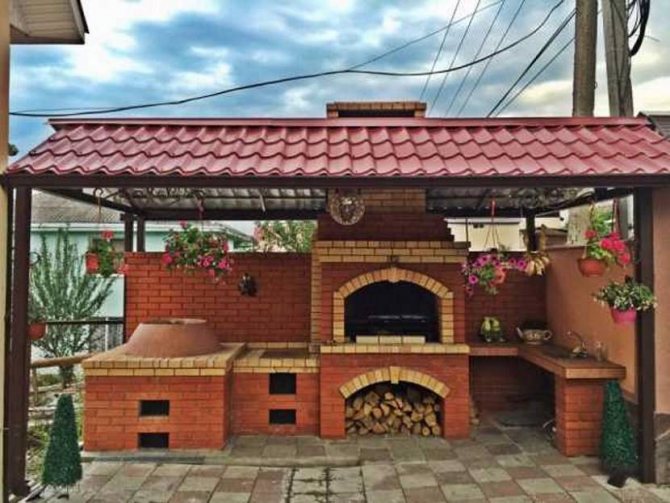
Barbecue under a canopy on the open veranda Source remontnik.ru
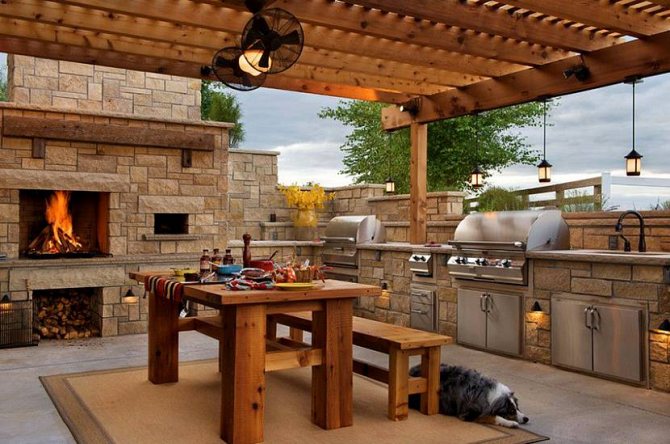
An example of a spacious fully equipped kitchen, open to the street under a canopy with a barbecue and dining table Source madebymood.com
This approach is quite justified, since the barbecue becomes a kind of communication center, plays the role of a wardroom, a club that unites family and friends under one roof.
However, it is not uncommon to find barbecues installed in an open area.
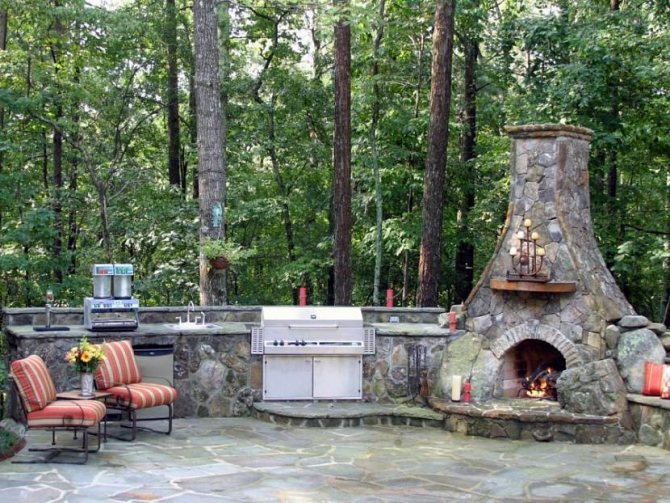
A completely open area for a recreation area and barbecue Source stroy-dom-pravilno.ru
The final choice is the prerogative of the owner of the site, who takes into account the configuration, terrain features and other possibilities.
Schemes and drawings
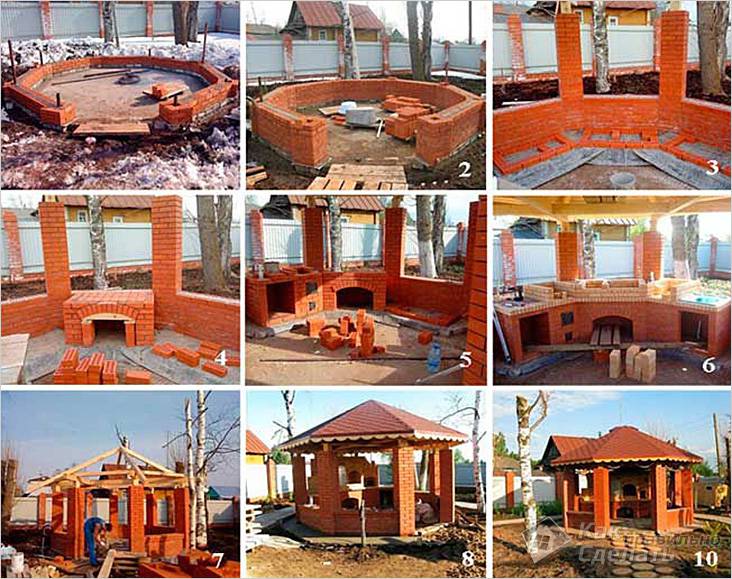
Gazebo with barbecue
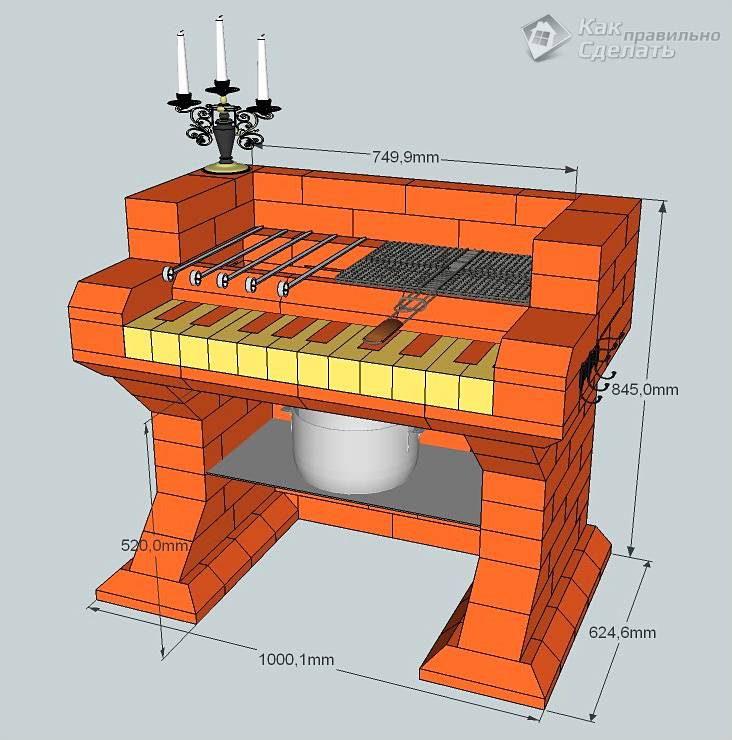
Barbecue grill
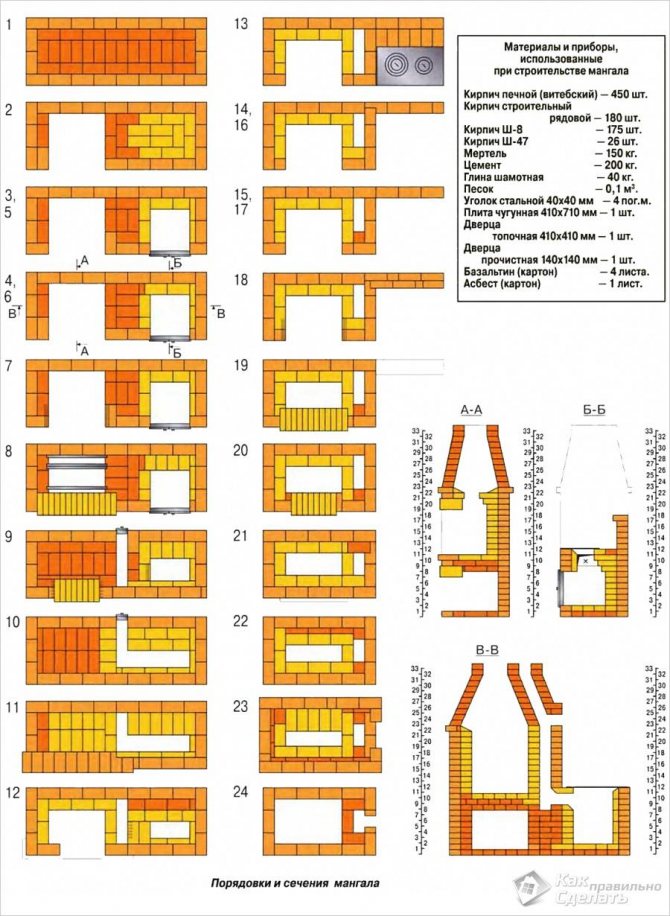
Materials and tools for construction
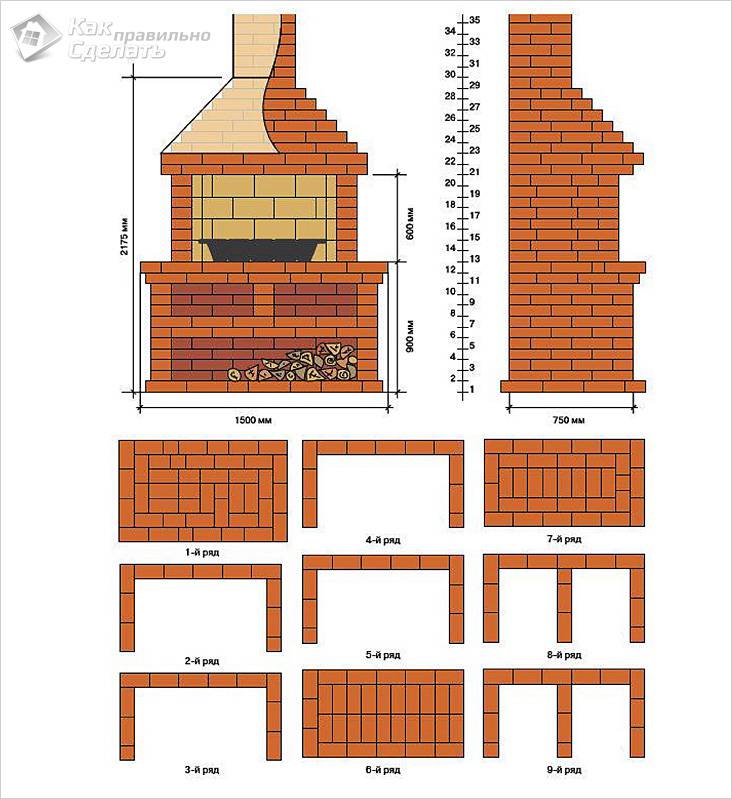
BBQ diagram
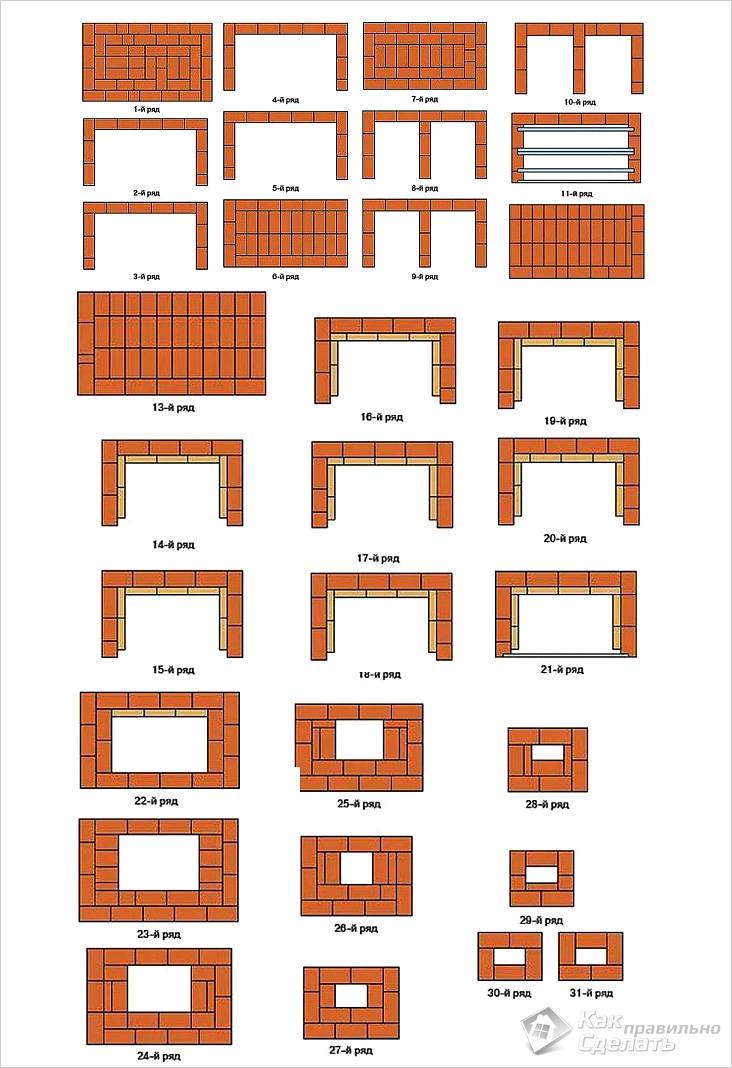
Arranging a brick grill
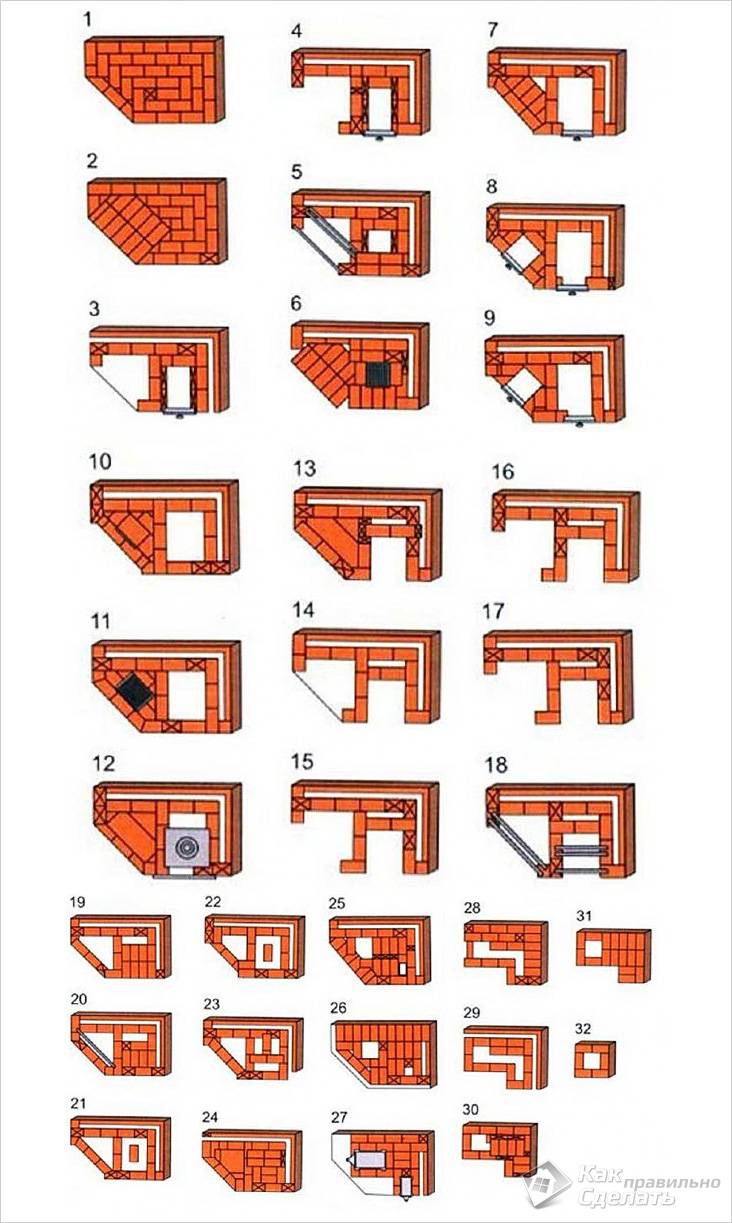
Arranging a corner barbecue
Barbecue grill, what's the difference?
The names “barbecue” and “barbecue” occur with approximately equal frequency and quite puzzle unprepared people. What is the difference between them and what do they even mean? We'll figure out.
A brazier is a type of brazier designed for frying shish kebab. It has the appropriate shape, convenient for laying a large number of skewers - oblong and narrow, so that the length of one skewer corresponds to the working part of the grill. The simplest version of a brick grill may look like this:
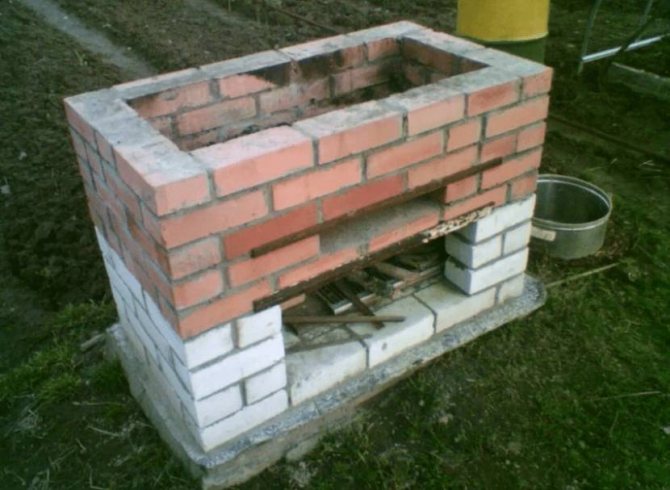
The simplest grill Source miremonta.ru
A barbecue is also a type of grill, but designed for grilling steaks. They are placed on a special grate installed over hot coals. In this case, there is no connection to additional elements (skewers), so the traditional shape of the grill is round, so that it is possible to accommodate more pieces of meat.
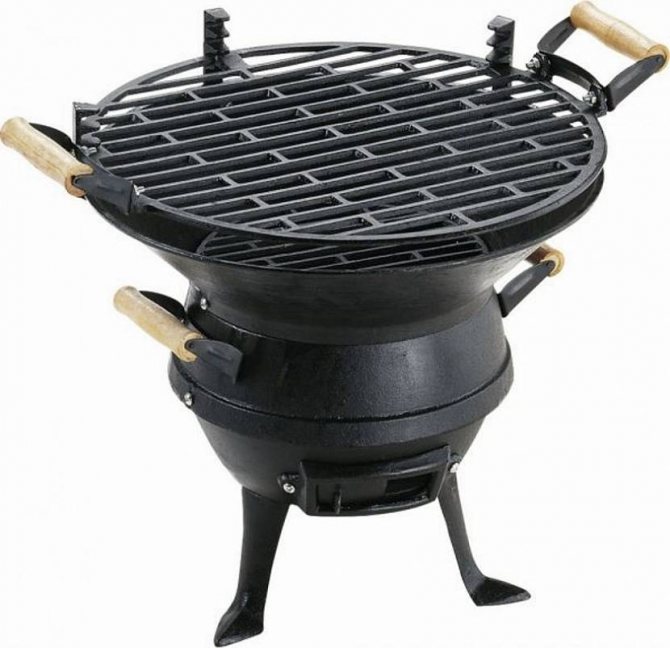
Barbecue Source mediaexpert.pl
When building with brick, it is easier to maintain a rectangular shape, so a barbecue usually looks like this:
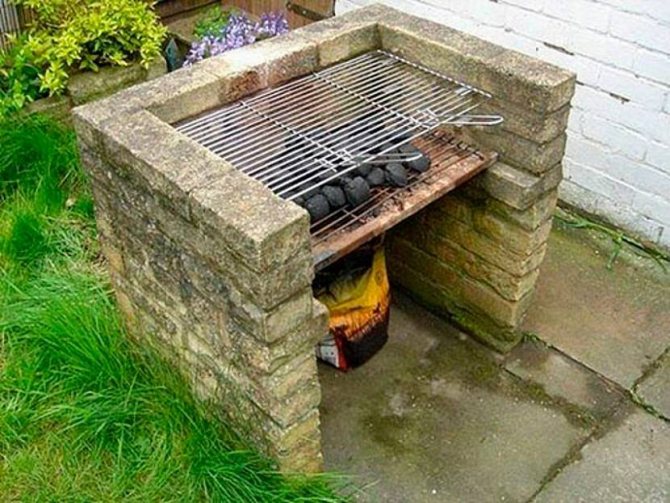
Brick BBQ Source pinterest.ru
It must be taken into account that in everyday life these names are used in a broader sense. Both names most often designate a multifunctional structure that includes a barbecue, a cauldron oven, a Russian oven, a smokehouse, a grill and other compartments. The choice of functionality is made at the design stage and reflects the gastronomic preferences of the owner of the site, his household and friends, as well as the culinary traditions existing in the region.
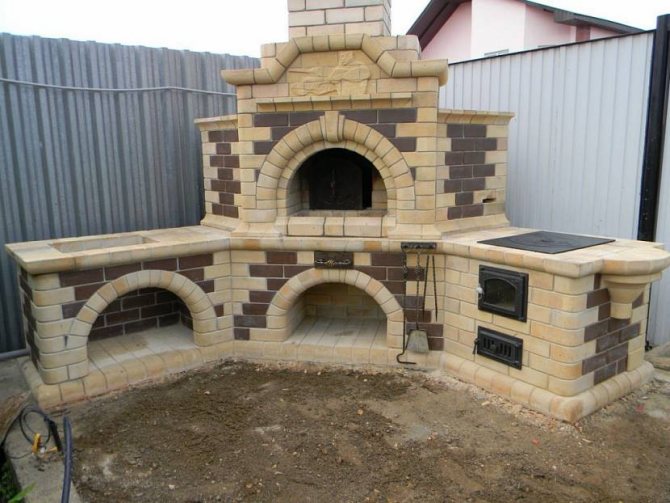
A multifunctional structure may include a barbecue, a cauldron oven, a Russian oven, a smokehouse, a grill and other names Source stroy-dom-pravilno.ru
Grill base
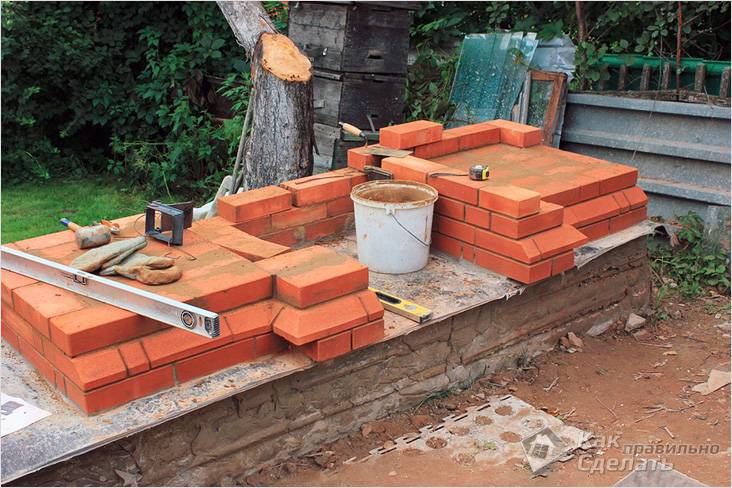
Construction of the basement
The barbecue base can be anything, it all depends on your financial capabilities and preferences.
The simple plinth design consists of a firewood compartment, a meat preparation compartment and a cutting compartment. If you are a fan of barbecue, then the design of the barbecue is more complex and it is installed permanently. In this case, when you do not have special skills, you can experiment on a primitive design.
- The height of the base, or rather the height from the floor to the hob, should be selected according to the person who will cook; it should reach a level just above the waist, so that it is convenient to work over the fire with your hands.
- The width should not exceed 35 cm.
- The length should not be more than 1 meter.
- The depth should be 12 cm.
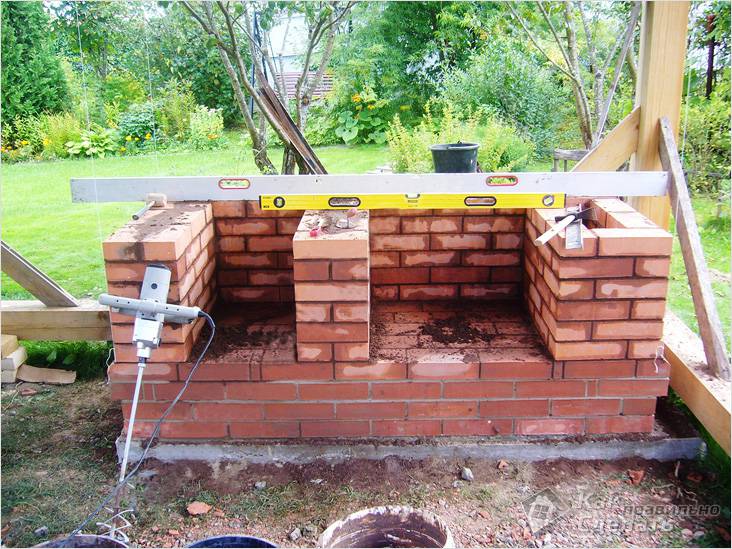
How to build a barbecue correctly
Prepare a cement mortar with the addition of special heat-resistant fillers, a level and a brick and begin laying the first row of the plinth. Having leveled the first row, proceed to laying the second row, moving the butt seams to the side. Laying continuous rows is carried out to the level where the hearth will be located.
The fireplace is built using foundation technology. The only difference is that the formwork will be constructed in the inner part of the base. The side parts of the base are filled with projections; they will serve as grooves for the grille.
The grooves must be filled at different levels to be able to control the heat level.
Next, wind walls are erected and the barbecue pipe is laid. The pipe is a heavy element, so it must be installed on supporting columns. The bottom of the pipe should be wider than the top. The upper part of the pipe is laid with four bricks and covered with heat-resistant steel.
But, if you do not want to build a brick pipe, then you can use a metal pipe. In this case, you can create an interesting barbecue design by combining several types of material in a single design.
Features of choosing the type of foundation for a barbecue or barbecue
A brick barbecue complex with many functions has considerable weight and requires the creation of a solid foundation. When designing a stove, you should immediately consider its design and the composition of the surrounding elements, since they will also need to make a reliable supporting structure. It is not necessary to start the construction of all structures and elements at once. If you don’t have extra money or time, you can stretch out the process a little, creating a foundation with a margin, taking into account future additions.
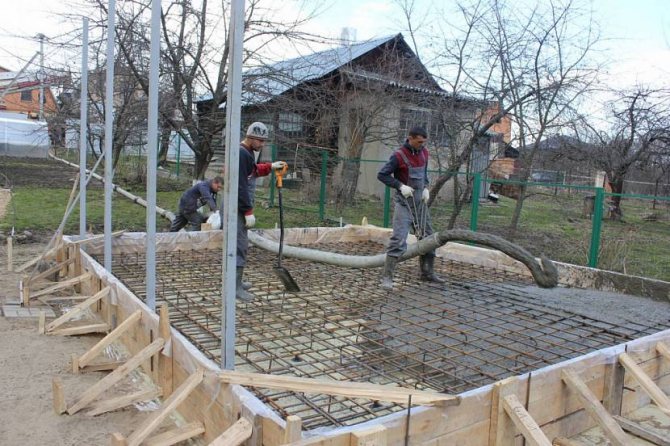
Construction of a foundation for a barbecue Source 2gis.ru
There are different types of foundations for heavy brick structures. The choice of the appropriate type is made not so much on the basis of the weight and configuration of the building, but on the bearing capacity of the soil. A barbecue is not an overly heavy structure that requires a foundation that can bear heavy loads. But, if you plan to create additional elements, you need to create a common foundation right away, otherwise this problem will be very difficult to solve later.
For example, the foundation for a gazebo with a barbecue grill and a stove can be calculated and created immediately, and construction of the gazebo can begin after some time, when the opportunity arises. It is necessary to select the type of foundation, determine the size and configuration of the structure, provide for the possibility of connecting communications, supply and drainage of water, electricity, etc.
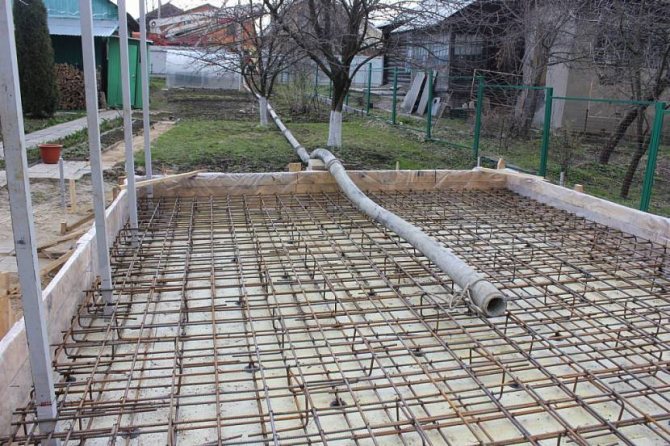
It is necessary to select the type of foundation, determine the size and configuration of the structure, provide for the possibility of connecting communications, supply and drainage of water, electricity, etc. Source m.2gis.ru
For the barbecue itself, a solid reinforced concrete slab is usually poured, following the contour of the lower row of masonry. The same slab can be used under the adjacent platform and gazebo, for which a common foundation is often made for the stove and the rest of the structure. As an option, you can make a slab for a barbecue and a strip foundation for a gazebo, which will cost a little less and require less labor.
The role of the foundation when arranging a barbecue
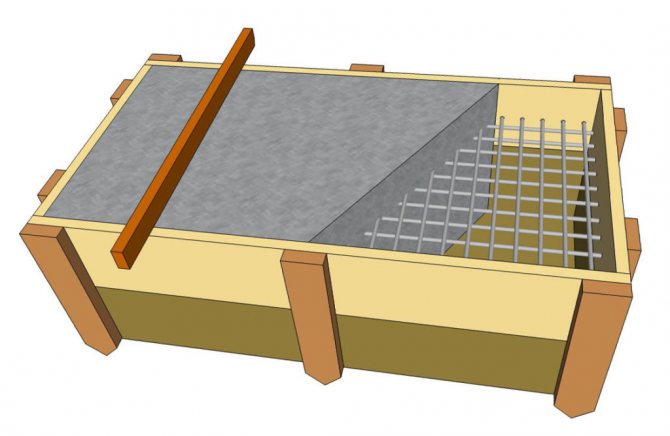
The base for the grill performs a number of important functions:
- distributes the load on the ground coming from a stationary barbecue;
- acts as a waterproofing and thermal insulation barrier between the base of a stationary stove and the ground;
- protects the grill from the destructive effects of moisture coming from groundwater and seeping through the soil;
- levels the soil surface and does not allow carcinogenic gas contained in the soil to penetrate the stationary oven.
Methods for constructing a foundation for a barbecue oven
There are different options for creating a foundation. For relatively small free-standing furnaces, ready-made reinforced concrete slabs can be used, laid on a prepared site with the top layer of soil removed. Using the same method, you can make a base for a platform or gazebo, you just need several slabs, and before laying you need to make a layer of sand bedding, which must be carefully leveled horizontally and compacted.
This option is good because it allows all the work to be done quickly, literally in a few days. The best option is road slabs that do not have voids and are more resistant to soil moisture.
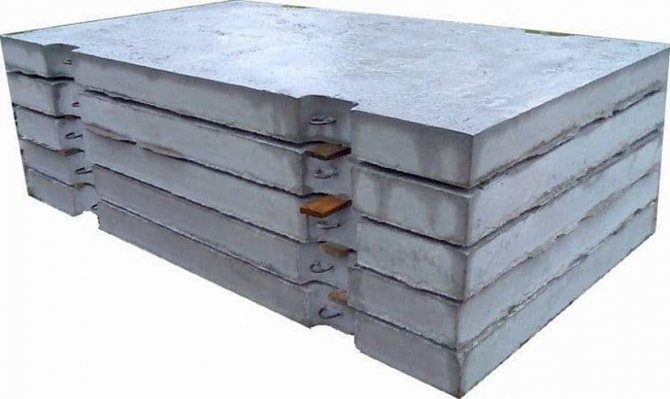
Road slabs without voids are suitable for foundations Source grand-element.ru
On our website you can get acquainted with the most popular projects of small forms - bathhouses, gazebos, garages of any category and construction technologies - from construction companies presented at the exhibition of houses "Low-Rise Country".
The foundation for a gazebo with barbecue, poured directly on the site, will require much more time and labor. To do this you need:
- Dig
shallow (about 30 cm)
pit
. - Create layer
sand and gravel
cushion
. - Collect formwork
desired
height
and
configuration
. - Make reinforcement frame
.
- Pour concrete
.
- Withstand
casting for the required time, while performing the necessary procedures for uniform
hardening of the material
.
Only after completing all these procedures can you begin building the barbecue itself.
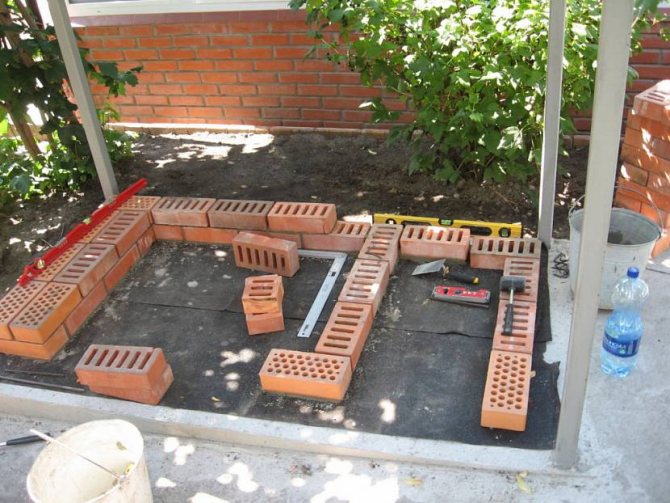
The foundation material has hardened in the casting, construction can begin. Source vilzabota.ru
Barbecue with roof
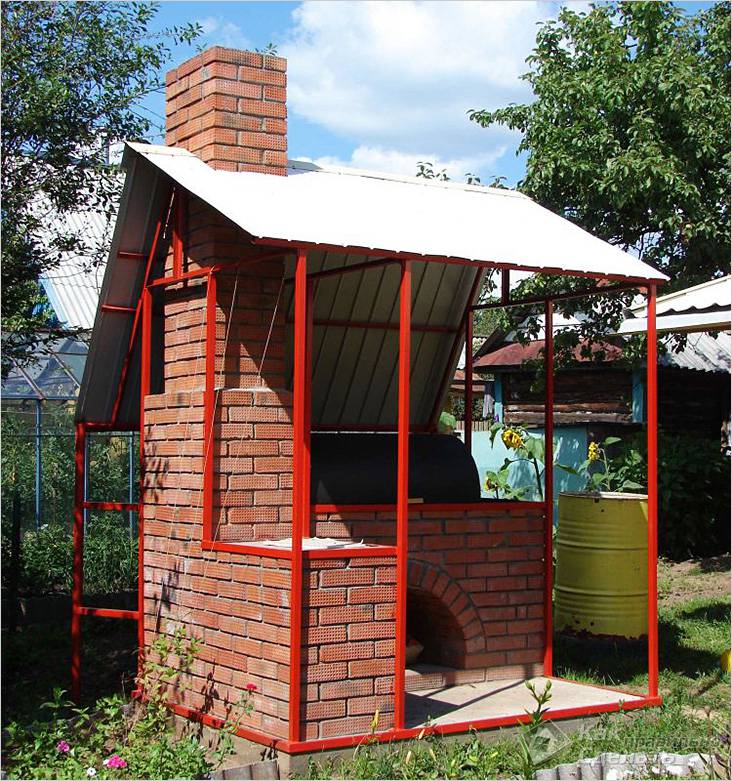
To prevent precipitation from entering the fireplace and destroying the structure, it is necessary to make a roof over the barbecue.
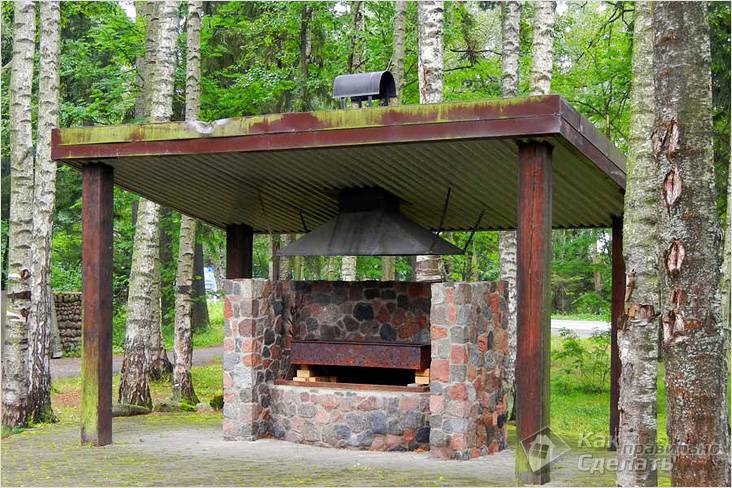
Lined barbecue with a canopy
You can also build a canopy, which can be of different designs. It is installed on a monolithic wall, stone racks or metal supports. The canopy must be constructed from heat-resistant iron, and the outer part must be covered with a waterproofing layer.
You can start decorating. The ideal option would be clinker tiles, forged elements and cast iron. Don’t neglect the area; it should also be in harmony with the design of the barbecue.
Determining the location for the foundation
Choosing a location is an important step in creating a barbecue. It is necessary to combine aesthetic, functional and fire safety requirements. In addition, it is necessary to take into account the prevailing wind direction so that the smoke does not blow into living spaces. On a large plot, finding a convenient place will not be difficult, but for owners of standard summer cottage plots of 6 acres, they will need to carefully monitor compliance with fire clearances.
Sometimes the location of your own and your neighbors’ buildings turns out to be so unfortunate that you have to give up building a stationary barbecue, being content with a mobile metal structure.
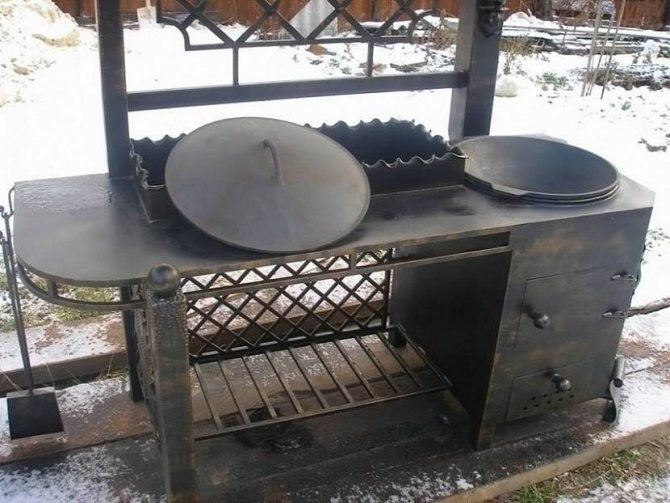
Mobile design of a metal grill Source stroy-podskazka.ru
Construction technology
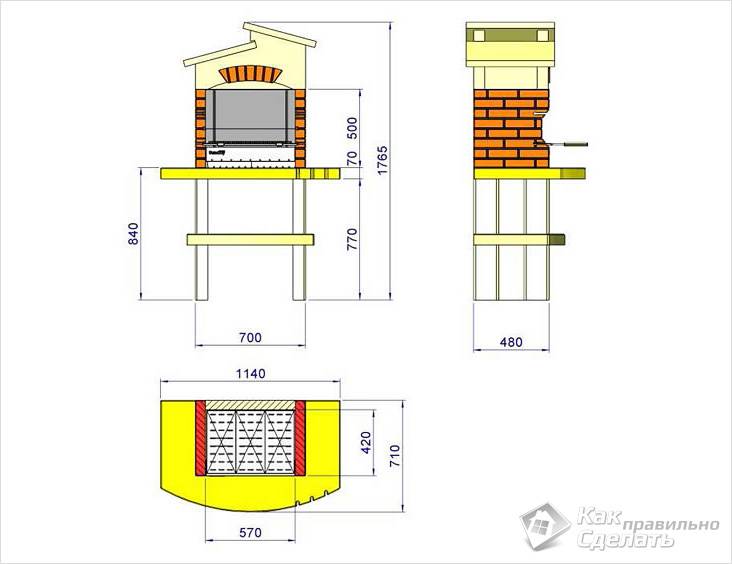
The first stage is the creation of a project and selection of a location, as well as the purchase of materials necessary for construction.
The second stage is the construction of the barbecue. Before starting construction work, you need to prepare construction tools, auxiliary equipment, necessary materials and be patient and attentive, as you will need to read the diagram.
So, let's start with the assembly of building materials. You will need refractory bricks, wooden elements for sheathing, cement-based adhesive for decorative heat-resistant tiles, sand, cement, gravel, rubble stone. Pieces of tiles and mesh of reinforcement, sheet plywood. And, of course, you cannot do without a concrete mixer, buckets, shovels and bayonet shovels, a hammer and a building level.
Construction of a monolithic foundation
The monolithic foundation for a brick barbecue is a solid casting of reinforced concrete. Usually it is a slab that follows the contours of the lower part of the furnace with a slight excess in size. This design can provide reliable and rigid support for the furnace, eliminating the possibility of distortion or deformation of the structure. Most often, the slab is poured directly on site, which is convenient and practical, however, it requires a number of preparatory work.
Our website contains the most popular house manufacturers represented at the exhibition, which offer services: installation of metal structures (sheds, greenhouses, etc.), extensions to existing houses, design and construction of small architectural forms: gazebos, grill houses, canopies and etc. You can communicate directly with representatives by visiting the “Low-Rise Country” exhibition of houses.
Kinds
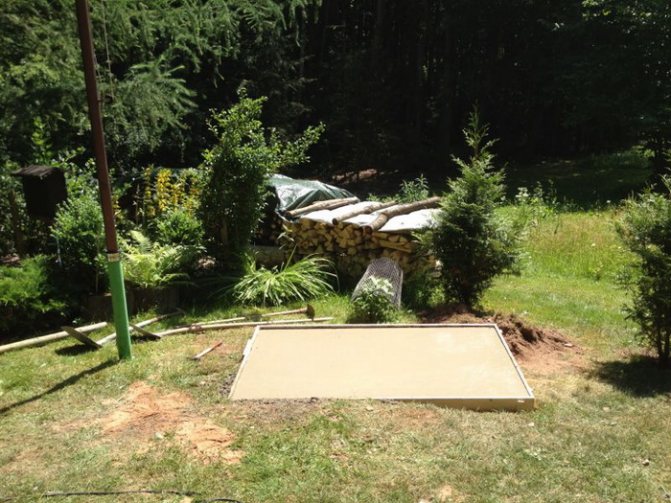
To make a barbecue, you can use one of four types of foundation (brick, monolithic, strip, columnar). Each of the mentioned types of foundation has some features.
A monolithic foundation requires a large consumption of building materials. However, it is quite reliable and strong. It will also be possible to install a canopy (brick, wood, metal) over the barbecue.
Attention. To build a brick foundation, you will need to use red building material. It is not recommended to choose sand-lime brick. It is very sensitive to high humidity. Therefore, a foundation made of sand-lime brick will become unusable (distorted, cracked) in a few years.
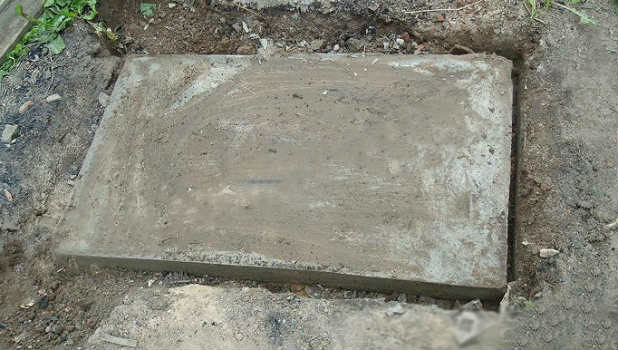
A columnar foundation does not require large consumption of building materials. It can be installed on a hilly surface (on slopes, in lowlands).
Strip foundation is the most common type. It is strong, reliable, and does not require large expenditures of building materials (compared to the monolithic type).
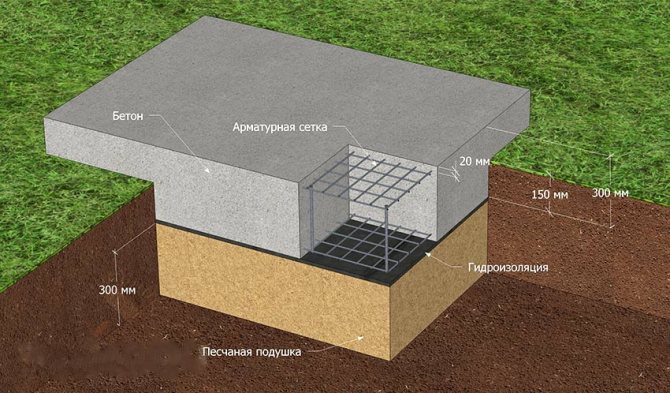
Important. The choice of foundation type depends on several factors:
- places (areas) where the grill will be installed;
- available funds for the construction of the foundation;
- Possibility of installing a canopy over the barbecue.
Materials for building a foundation for a barbecue
To build a foundation, you need to stock up on the following materials:
- Cement
.
- Sand
.
- Water
.
- Capacity
for the production of sand-cement mortar.
- Crushed stone
.
- Clay
.
- Ruberoid
.
You will also need the following tools:
- Shovel
.
- Roulette
,
ruler
, folding
meter
. - Master OK
,
trowel
. - Shoe knife
.
- Pegs
,
cord
. - Bucket
.
- Concrete mixer
.
Depending on the chosen design, other tools or materials may be required to meet the technological requirements of construction.
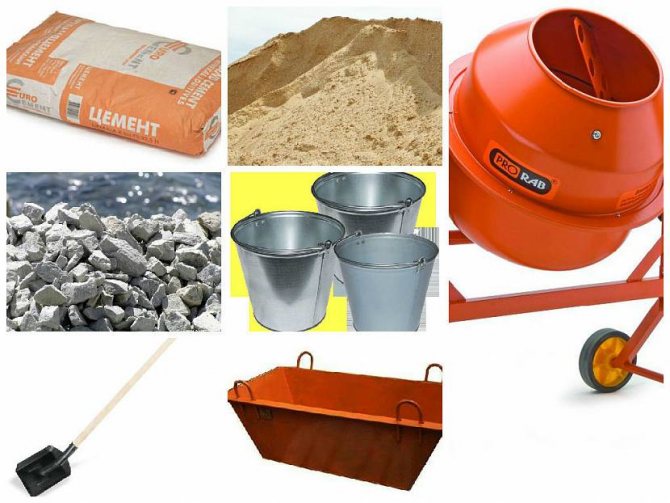
Tools and materials for building a foundation for a barbecue Source tehno-beton.ru
Manufacturing stages
To make the foundation, you will need to prepare the required building materials and tools. The following building materials will be needed: sand, cement, crushed stone (screenings), boards, reinforcement rods, metal corners (wooden stakes), roofing felt. The tools you need to prepare are a shovel (bayonet, scoop), buckets, level, electric concrete mixer, electric or cordless screwdriver, self-tapping screws, a tamping element (for example, a wooden block), hammer, trowel.
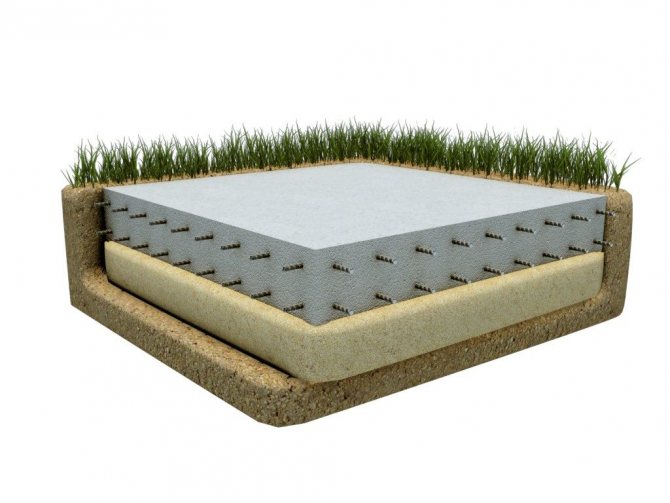
Pouring a concrete base for a barbecue is performed in several sequential steps:
- A drawing is drawn up - it indicates the dimensions of the site on which the foundation will be poured.
- The site for construction work is selected and cleared of bushes, trees, and various unnecessary items. For fire safety purposes, the place where the foundation is poured must be located at a sufficient distance (according to standards - at least 10 meters) from residential or commercial buildings. In this case, the approaches (paths, paths) to the structure must be free (not cluttered with plantings or equipment).
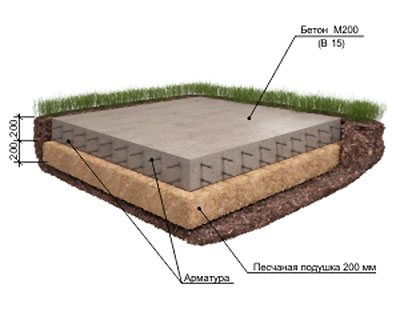
- The desired type of foundation is determined (the strip type is most often chosen).
- A trench is dug along the perimeter of the selected location. The optimal trench depth is about 0.5 meters. The width of the trench should be 5-10 centimeters larger than the wall of the future barbecue.
- A special “cushion” made of a layer of gravel and sand is placed at the bottom of the trench. It will protect the foundation from subsidence. Initially, a sand layer up to 5 cm thick is poured - it is watered and thoroughly compacted using a wooden block. Next, a gravel-sand layer (ratio 1:3), up to 15 cm thick, is poured, after which it is compacted again.
- A waterproofing film is laid on top of the “cushion”. The optimal layer thickness is 3 mm.
- Formwork is installed along the perimeter of the trench. Its height above the ground surface should not be less than the expected height of the foundation. The formwork is constructed from boards or wooden panels and installed on both sides of the trench. It is strengthened with metal corners or wooden stakes driven into the ground from the outside.
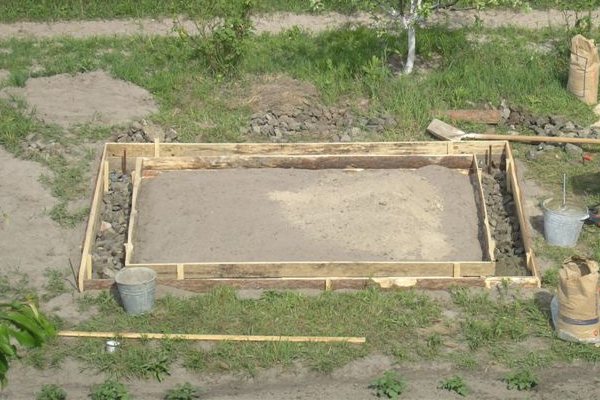
- Important. Along the entire length of the trench, reinforced rods are installed in two rows in a vertical position. The vertical ones are connected by horizontal reinforcement bars using soft wire. The optimal spacing for placing transverse reinforced rods is 10-15 centimeters. It is recommended not to use a welding machine to connect the rods - welding reduces the level of elasticity of the metal.
- The space inside the formwork is filled with concrete mortar. The solution is pounded in a concrete mixer in a ratio of 1:2.5:5 (cement-sand-gravel) with the addition of water.
- The poured concrete settles for 14-28 days.
- After the settling period is completed, the foundation walls are covered with a waterproofing layer, and roofing felt is laid on its upper surface. After completing these steps, you can begin work on laying a stationary barbecue.
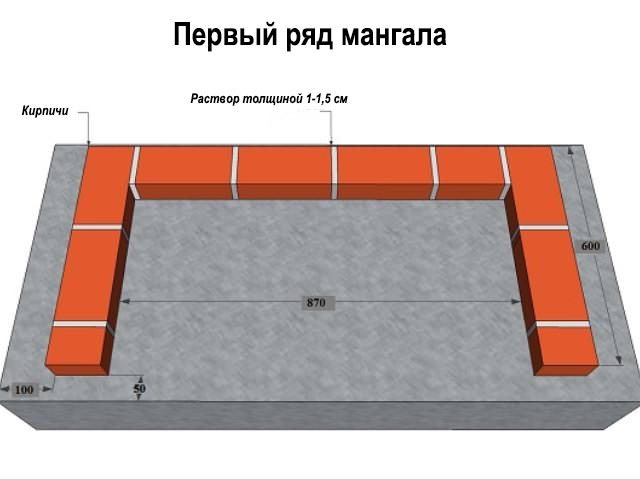
Formation of a sand cushion
The initial stage of construction is excavation work. On the prepared site, careful markings are made using pegs and a cord stretched between them. Then a small pit is dug, usually only the top fertile layer of soil is removed (to the depth of a bayonet). After this, you need to create a bedding layer. It is needed to form a drainage layer and to level the surface of the pit.
A layer of sand is laid to a thickness of about 10 cm and compacted thoroughly. It is necessary to use clean river sand without foreign inclusions. The quality of compaction should be the same as on country roads. To do this, water is poured over the sand during compaction.

Sand cushion made of pure river sand Source fotomelia.com
This might be interesting!
In the article at the following link, read about the barbecue without a roof: types, sizes, distinctive features.
Foundation formwork
Formwork is a form into which concrete is poured. The reinforced concrete slab does not require a large thickness, which eliminates the need to create high formwork. Usually a box is made from edged boards installed on an edge along the perimeter of the pit. The inner part along with the walls must be covered with a sealed layer of polyethylene or geotextile.
This is done to ensure that water from the concrete does not go into the ground, disrupting the hardening process of the material. The boards are connected in such a way that after the slabs have gained structural strength, they can be disassembled from the outside. Stops are installed on the outside to prevent the boards from bulging under the pressure of the concrete mass.
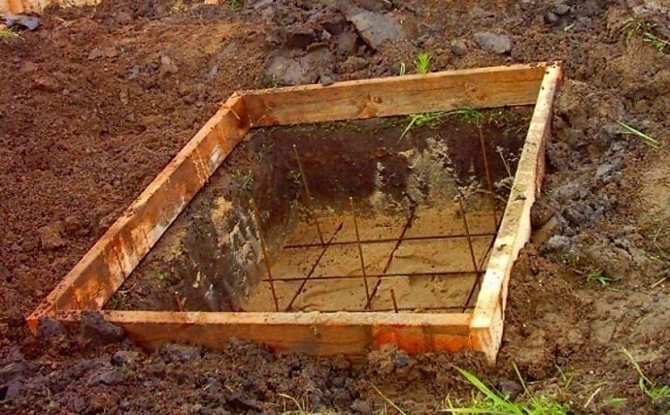
Wooden formwork to prevent water from going into the ground from concrete Source builddaysis.com
This might be interesting!
In the article at the following link, read about the technology and nuances of constructing a corner grill made of brick.
How to make a brick stove with your own hands? Device order
The following solution is suitable for masonry: cement, sand and red clay in proportions 1:3:2.
- In a project that includes a countertop, the bottom rows should be laid out in the shape of the letter “W”. The oven itself is supposed to be on the left, and the countertop or table for cutting meat is on the right. First lay five rows. Be sure to check their level. For strong vertical fixation, the solution must be applied to the walls of each brick.
- Every second row should start with half a brick. The thickness of the back wall is 3 bricks, the side walls are 2.
- Make the 6th, 9th and 14th rows protruding. The bottom one is for a removable tray, the middle one is for barbecue grates or grates, and the top one is for the smokehouse. The final 15th row will be located just under the working surface of the table.
- The gap between the brick and the countertop should be covered with a sealed gel so that, if desired, a sink and water supply can be built into the workspace.
- The front part of the stove can be rounded with an arch. To do this, you need to install a wooden frame, on top of which bricks are laid and poured. The installation must be completed with a central brick, securing the entire arch with it. After the solution has hardened, the wooden stand can be removed.
- The tabletop can be ordered in advance or made independently from plywood and porcelain stoneware.
- The chimney and hood can be purchased ready-made or made yourself. To do this, you will need to fasten the sheet metal by welding to obtain the required shape. The joints must be treated with sealant to prevent smoke from escaping through them. The length of the pipe must be at least 60 cm, diameter - 12 cm.
- If the gazebo has a roof, the chimney should be insulated by wrapping it with asbestos cardboard or non-flammable mineral wool. The top of the pipe is protected with a sheet metal cone: this will prevent rain and snow from entering.
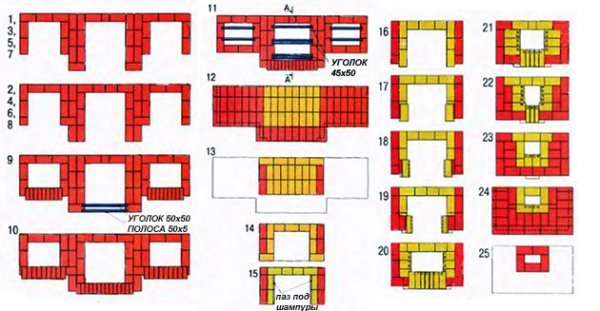
Photo 2. Arrangement of a brick stove for a gazebo. It consists of 26 stages; two types of bricks are used in production.
The lower part of the resulting structure can be used as a woodshed. It is more practical to make the bottom of the fryer steel.
Difficulties during construction
Many people have difficulties with building a stove at the design stage. If you lack experience, it is better to find ready-made diagrams of brick stoves on the Internet: they are suitable for any gazebo. All that remains is to correctly pour the foundation and calculate the space.
If the brick is laid incorrectly, unevenness and protrusions may appear. At first, the flaws may not be noticed, but they will certainly manifest themselves as the next rows are built. To avoid this, you can focus on a horizontal thread stretched level. It will help you see irregularities immediately.
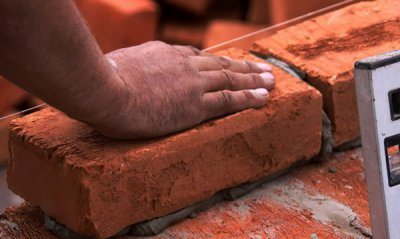
If a bump does appear, remove the top rows of bricks.
It is necessary to ensure that there are no niches left in the masonry so that the solution is distributed evenly. There are only 2-3 hours to correct the mistake until the solution has set.
When building an arch, you need to trim the side bricks with a grinding machine. If it is not there, the building material can be carefully split with precise blows.
If precipitation gets in through the joint between the chimney pipe and the roof, it is possible to fix it without dismantling the masonry. Go over the joint with bitumen-based roofing tape. It needs to be wrapped around the pipe, completely covering the cracks and problem areas. When heated, the tape sticks together. After such manipulations, no bad weather is scary.
Reinforcing the foundation for a barbecue
The reinforcement cage is necessary to compensate for axial counter-directional loads. Concrete can easily withstand enormous pressure, but it tolerates tensile forces very poorly. In order to eliminate the risk of cracks or fracture of the slab, it is necessary to install a reinforcement cage inside.
Depending on the thickness, either a full-fledged structure made of ribbed rods or conventional metal reinforcing mesh is laid. Typically, the frame is assembled next to the formwork, and then it is carefully lowered inside, trying not to damage the insulating layer of polyethylene or geotextile.
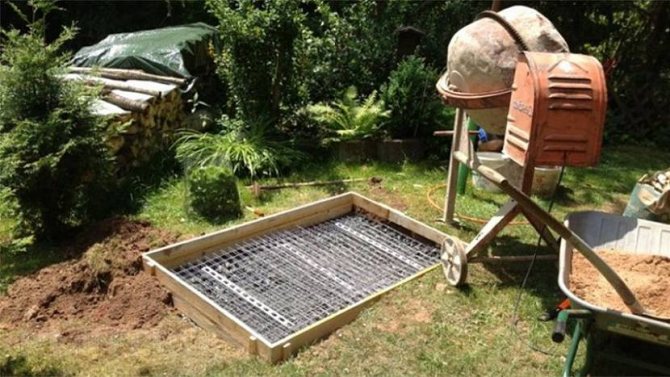
Reinforcing mesh creates a reinforcement frame to eliminate the possibility of cracks or fracture of the concrete slab Source dvamolotka.ru
This might be interesting!
In the article at the following link, read about the cost of a house in the regions - market trends and dynamics, the influence of the political and economic situation on the price tag.
Pouring the foundation for a barbecue oven
The construction of a foundation for a barbecue oven is completed by pouring concrete - the last and main operation. The material is usually mixed directly on site, but for large slabs made with the expectation of simultaneous design of the site, ready-made material can be ordered. It will be delivered in a mixer directly to the site, but it will be necessary to provide access to the site for a large and heavy truck, which is not always possible.
Concrete is poured at once; long breaks should not be taken. The material is immediately leveled and bayoneted, removing small air bubbles. After pouring is completed, the slab is covered with canvas or polyethylene, preventing active evaporation of water. The formwork is removed after 10 days, and the entire curing period is at least 28 days.
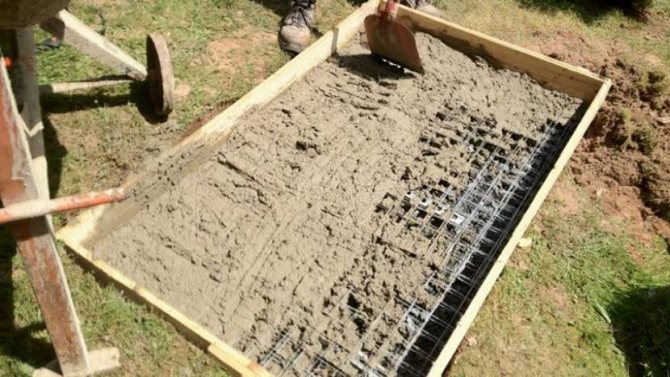
The final stage is pouring concrete Source hi.decorexpro.com
This might be interesting!
In the article at the following link, read about the table from the Heatherwick design studio: it adapts to the size of the room.
Generalization on the topic
The construction of a foundation for a barbecue cannot be classified as complex capital work, although it uses all the technologies and materials used in the construction of any, even the most massive and heavy structures. The work is carried out quite quickly, the only slowing factor is the need to soak the poured slab. Taking this into account, it is necessary to begin construction in the first warm months in order to have time to complete the work and put the grill into operation before the onset of cold weather.
Ratings 0
Construction plan
To build a barbecue, you need to draw it yourself or find a drawing of the building. Without it, construction and planning of the required amount of materials will be difficult.
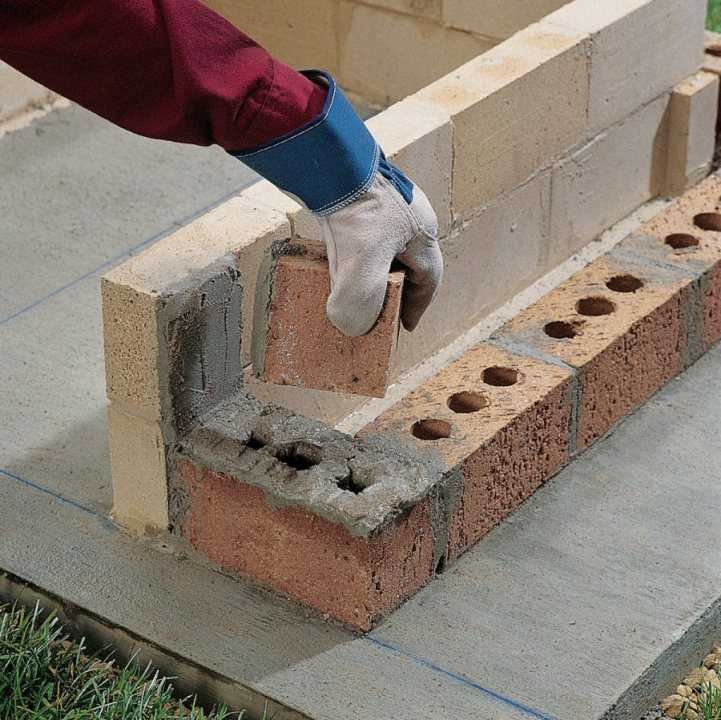
The following describes in detail how to make a grill yourself.




