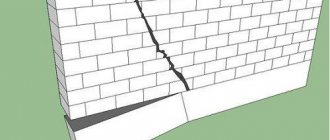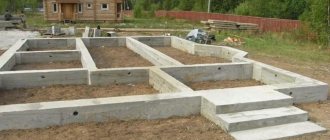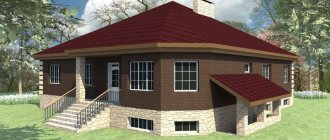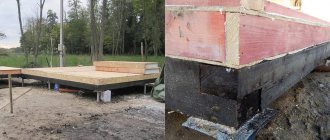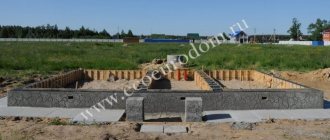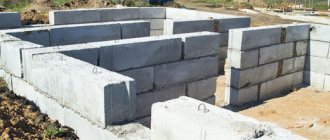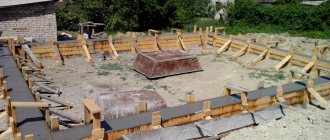April 19, 2020 Stroyekspert Home page » Foundation » Installation
Foundation with basement
A private house with a basement cannot be called a rarity. The basement makes the building multifunctional, because you can store food, various things and materials, as well as rarely used tools in it. In addition, the basement allows you to get more usable space. This is especially true when it is impossible to expand the area or build an additional floor.
Types of basements and their features
Before building the foundation, it is necessary to determine for what purpose the basement will be built. Depending on this, choose a specific type of basement:
Types of basements
- Cellar. Fruits, vegetables and other food products are stored in such a basement. To keep them fresh, a heating system in the basement is not required.
- A room for storing equipment, tools and communication devices. In such a basement you can organize a boiler room, a laundry room, or place refrigerators.
- Additional living space. Such a basement can be equipped to accommodate a billiards room, a swimming pool or a recreation room. In this case, you should consider organizing heating and ventilation systems in the basement.
- Workshop. With proper arrangement, the basement can very well become a place for creative work or equipment repair. In addition, construction tools and materials can be placed here.
- Garage. Having arranged a special entrance, the basement can be used as a parking space for any type of transport. Additionally, a place should be provided for storing tools that may be required in case of repair work.
Preparing a pit for pouring a slab
In a hole dug for a foundation with a basement, first of all you need to carefully level the bottom. Next, a sand-crushed stone cushion is poured into the pit. This layer will subsequently serve as a drainage and shock-absorbing layer. The thickness of sand in such a cushion, according to standards, should be 20-40 cm, crushed stone - 15-20 cm. Both layers, of course, should be thoroughly compacted. For crushed stone, you need to use a vibrating plate. The easiest way to compact sand is to lay it in layers of 5 cm and thoroughly spray it with water from a hose.
Types of foundations suitable for building a house with a basement
The basement is built parallel to the foundation of the house, so you should familiarize yourself in detail with the types of foundations that are suitable for arranging a basement.
Columnar foundation
This type of foundation is characterized by a fairly short construction time with a high cost of installation work. This is explained by the need to use special equipment to install pillars and perform special calculations to determine the number of supports and their location.
The design features of a columnar foundation make it difficult to arrange a basement, so a house with a basement on such a foundation is very rarely built.
Slab base
A foundation in the form of a monolithic reinforced concrete slab requires large material and labor costs. The construction of such a foundation consists of pouring a slab, which will simultaneously serve as the floor in the basement. In this case, the entrance to the building is not so easy; it is necessary to install a rather complex staircase structure. A slab foundation for a house with a basement can be called an ideal option if construction is carried out on problematic unstable soils.
Base in the form of a monolithic concrete strip
A strip foundation is the most popular and reliable option, as it allows you to evenly distribute the load from the main structure. When arranging a basement, you can use the vertical parts of the concrete strip as walls. Therefore, the height of the basement becomes the determining value when calculating the depth of a strip foundation.
Concrete block base
A block foundation can be called a type of strip foundation, as it is erected by installing reinforced blocks. The block elements also become the walls of the basement. The blocks are fastened using concrete mortar. The difficulty of constructing such a foundation can be attributed to the need to use special equipment for laying the blocks, since they are quite heavy.
What is
The foundation structure of the basement floor is more complex than conventional foundations. Accordingly, the technology for constructing such structures differs in some of its features. This type of foundation is essentially one of the types of slab foundations. In cross-section, such a support for a building has the shape of an inverted letter P. A strong monolithic slab is poured at the base of this type of foundation. Next, walls of the required height are erected along its perimeter.
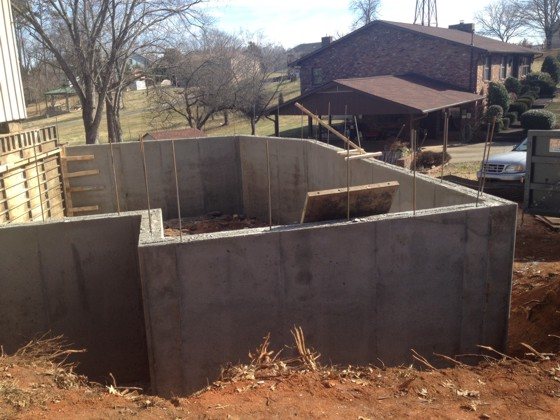
Of course, the construction of such a structure is more expensive than a conventional slab, strip, and even more so columnar foundation. When pouring the foundations of houses of this type, all required technologies must in any case be followed exactly. Otherwise, the ground floor will be inconvenient to use, and the building itself will not last too long.
Construction of a foundation for a house with a basement
Any construction work involves the use of a certain set of materials and tools. When building a foundation for a house with a basement, you will need the following:
- Shovel.
- Concrete mixer.
- Hacksaw or saw.
- Axe.
- Containers for transferring ready-made concrete mortar.
- Sand.
- Crushed stone.
- Cement.
- Reinforcement bars and binding wire.
Before starting construction work, it is necessary to calculate the required amount of materials for each stage of the process, including sand cushion, waterproofing, arrangement of the drainage system and direct pouring of the foundation.

Set of tools
It is very important to choose the right height of the basement, since the depth of the foundation depends on this. The following factors are taken into account:
- The height of the basement should allow a person of average height to move freely. In most cases, this value is 2.2-2.4 meters.
- Groundwater level. The base of the foundation cannot be built below this level, so the required height is achieved by raising the level of the first floor.
What SNiP standards exist?
When constructing basement foundations, the following rules must be adhered to:
- such a foundation should go underground deep enough - below the freezing level, and ideally - 200-220 cm;
- The ceiling of the basement should not be located more than 2 m above the ground level.
The construction of foundations with a basement is permitted only in those areas where groundwater lies deep enough. Otherwise, the basement in the house will flood or become very damp.
Main stages of work execution
The construction of a strip foundation for a house with a basement begins with marking the site. To complete the work at this stage you will need wooden pegs and construction cord or rope. The construction site is first cleared of large debris and excess vegetation, including bushes, as well as stumps and tree roots. In accordance with the design of the house, the corners are marked and pegs are installed there, between which a cord is pulled. The correctness of the angles is determined by the diagonals; they must be the same. Previously, we talked in detail about how to mark the foundation for a house with your own hands.
The next step is digging a pit; here it is recommended to use special equipment in the form of a mini-excavator. In this case, you can complete the work several times faster.
The bottom of the pit is carefully leveled and covered with a 20 cm layer of sand. The surface is leveled, watered and compacted very well. As a result, a kind of sand cushion is formed at the bottom of the pit.
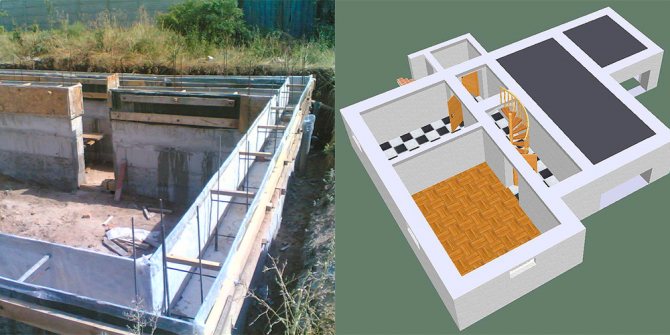
Construction stages
Next, they begin to install the formwork, with which you can create an even foundation frame. Formwork is made from various suitable materials; its elements can be plastic or metal. However, the most affordable material is wooden boards with a perfectly flat and smooth surface. The boards are knocked together into panels, which are secured with special spacers. This prevents deformation and destruction of the formwork structure under the heavy weight of the concrete mass. If you are interested, we also have an article on how to choose the right boards for formwork.
A reinforcing frame should be installed inside the formwork; it will increase the strength of the foundation and make it more resistant to various types of loads. When selecting the diameter of the reinforcing bars, you should take into account the total weight of the structure being built and the depth of the foundation. Read a detailed article on how to correctly calculate the quantity and install reinforcement for the foundation, or you can read about such exotic (for now) as fiberglass reinforcement.
The trench with formwork and reinforcing frame is filled with mortar. The work is carried out gradually, with compaction of each layer. Special equipment is used for this purpose. The surface of the poured foundation is leveled and the entire structure is left for a month. During this time, the concrete mass hardens and gains the necessary strength. We also wrote about what to do if cracks appear in the foundation after pouring.
Further work involves waterproofing the basement walls and insulating them. Once again, we recommend that you refer to our article on waterproofing foundations and basements.
Digging a pit
The foundations of the basement floor are built with your own hands, like any other, of course, with preliminary markings. This procedure is performed using a building level, pegs and a non-elastic cord. On the site chosen for building a house, all debris is first removed, bushes are uprooted and the turf layer is removed. Next, the marking itself is carried out using the method of the Egyptian triangle or two curves.
After the cords are tensioned and the angles between them are checked, special equipment is called. Digging a pit for a basement foundation will most likely not cost the site owner too much. For 2020, such a procedure, for example, costs about 250 rubles/m3.
Recommendations from pouring experts
Laying the concrete mixture when building a basement foundation, of course, needs to be done correctly. While applying the solution, it should be leveled and pierced with a shovel from time to time. This will remove air bubbles from the concrete mixture and make it more uniform. As a result, the foundation slab and its walls will be as strong and durable as possible.
After the formwork is removed from the poured base, the structure should be covered with polyethylene. Subsequently, the foundation should be watered from time to time for two weeks. This will avoid the formation of surface cracks on it.
Filling the walls
It is also unlikely that this part of the foundation structure with a basement floor can be erected manually. The height of the walls of foundations of this type is usually significant. Of course, it is also worth filling them at the same time as supplying the solution from the tank.
This part of the foundation is erected using the same technology as the strip foundation. On the ground floor, it will subsequently serve as walls. To construct a strip of such a foundation, formwork is pre-installed. It is installed in such a way that the reinforcement cage removed from the slab subsequently ends up in the thickness of the concrete. The distance from the outer rods to the walls of the formwork should be approximately 5 cm.
The easiest way to mount the form for the basement foundation strip is from timber and OSB. In this case, a lattice frame is first constructed from lumber. Next, it is simply sheathed from the inside with OSB sheets.
