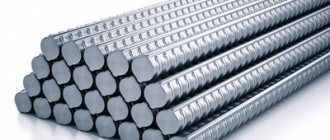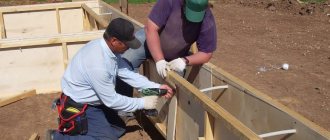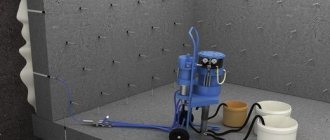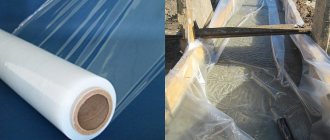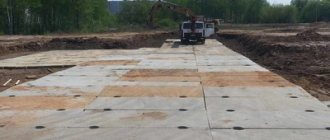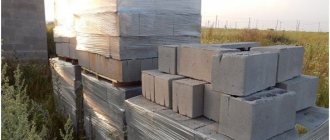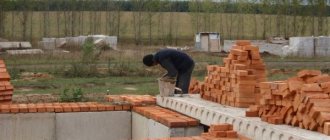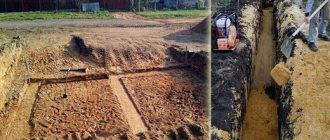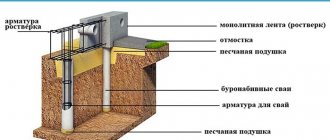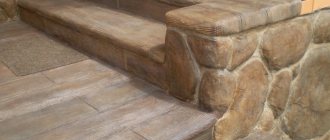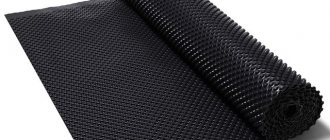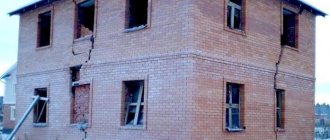For successful construction, it is important that the foundation for a brick house is properly built. In addition, you need to accurately select the type of structure, design all the work and select the material. You can create a fill yourself if you know how to use a construction tool and first study the intricacies of the planning process.
Types and technologies of creating a foundation for a brick house
The pouring of the brick house is planned taking into account the large mass of the building itself. Therefore, in addition to the main criteria, when choosing the right type, you need to pay attention to weight. To make a high-quality brick foundation, you need to study and analyze the details:
- Physical and mechanical characteristics of soil.
- An analysis of the surface topography is needed (in some areas high-rise buildings are built, in others, even a one-story house is a risky decision).
- It is important to calculate how deep the soil freezes.
- Determine the depth of groundwater.
Before you begin building a brick foundation for a house, you need to invite a professional builder, who must conduct the necessary research and make a conclusion about the appropriate type of structure.
Tape option
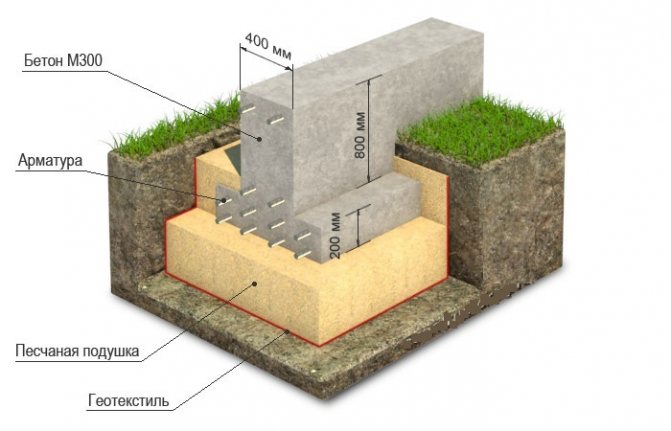
The foundation of a brick house based on the strip principle is one of the most popular. This preference for this type of construction is explained by the fact that it is reliable and can also be built for buildings made of other materials. In addition, waterproofing is always at a high level. A popular variety is the bored type, the markings for which are made with a special device. Strip foundations are available in two versions:
- a one-piece structure made of concrete and reinforcement (one brick);
- prefabricated project from blocks and bricks.
According to the degree of penetration into the ground, they are distinguished:
- The type that is suitable for a lightweight building is a shallow foundation for a brick house (depth 50-79 cm).
- For heavy structures on several floors, buried (laid 30 cm below the soil freezing level) is used.
Monolithic type
It is believed that this is the best foundation for a one-story brick house. However, pouring the base is expensive, since the monolithic slab extends 300 mm beyond the wall. To make the structure strong and withstand the weight of a two-story brick house, a layer of crushed stone is poured under the material and compacted. The size of the slabs used to make the fill is often 12 by 12. A monolithic brick foundation is made in accordance with technology to prevent subsidence of the building.
Pile project
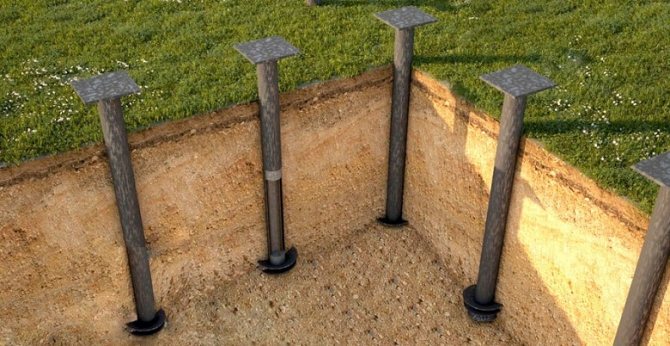
If the soil is loose, it is possible to pour the correct foundation for a brick house. This effect can be achieved by raising the structure on stilts underground. The depth of the foundation is much greater than that of monolithic and strip projects and will support the heavy weight of the house. When creating a structure, it is necessary to bury the material so that it looks out from under the ground a few centimeters. After this, the piles are connected to each other with concrete or reinforced concrete. It is quite difficult to make such a foundation for a brick with your own hands, since in order for the filling to be of high quality, it is necessary to make deep wells. To do this you need to use a special tool. The width and thickness of the pile used should be maximum if a brick house is planned.
This type of structure is also called a pile-grillage foundation. Grillage - special slabs holding together piles on which a brick wall is built.
Slab view
A brick house will stand well if you choose a slab foundation. This reliable design is characterized by its simplicity and the absence of a large number of preparatory procedures before pouring is done. The foundation is used on sandy, heaving soils and with high soil moisture. If construction is planned with brickwork, then depending on the building, projects of different depths are chosen. The construction of the base provides the opportunity to design the basement floor. The available slab type is a monolithic slab design (12 by 12).
Dependence of foundation thickness on soil structure
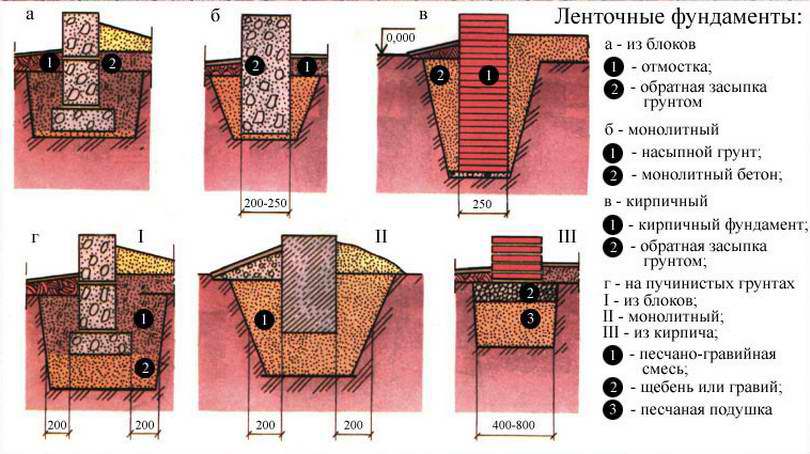
The choice of strip foundation sizes for a two-story house is influenced by several key factors:
- soil freezing depth;
- soil structure and type;
- height of groundwater horizons;
- the mass of the future house, its dimensions.
Important point! Before deciding on the installation depth of the strip foundation base, it is recommended to conduct detailed geodetic surveys or obtain a soil map from the relevant services.
Strip foundations differ in their design from others in that the thickness of the base rarely exceeds the width of the load-bearing walls of the house, therefore, the main loads from the house are distributed over a limited area of the base, which rests on the ground. The choice of the width of the foundation base depends on the bearing capacity of the soil, for example, the weakest soils are heaving, and the strongest soils are rocky. Even if there is rock immediately under the loose top layer of soil, it is enough to deepen the pit to its level.
What's the best way to put it?
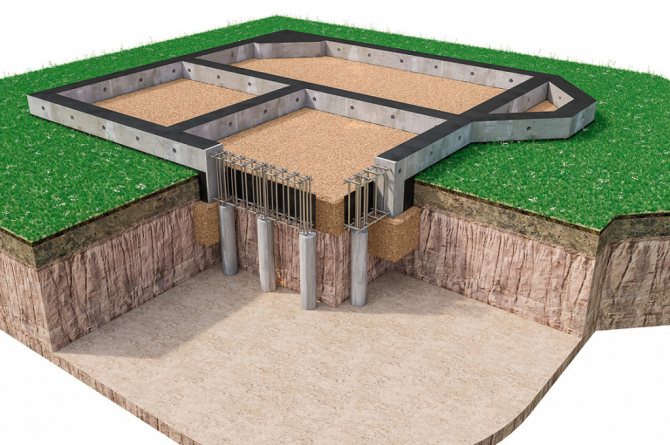
You can determine which foundation is best to choose for a house based on the dimensions of the future structure and the chemical and biological characteristics of the soil. Analytical measures should be carried out in advance, because it will not be possible to replace the structure. Any foundation is suitable for a wooden house, but for a brick building - a pile foundation, because the protection of this structure from moisture and creep is high and no changes will change the characteristics of the building.
Pile type devices.
The use of a pile or pillar structure is most suitable for soil with a fragile or excessively heaving surface.
The columnar foundation design, which includes wide support soles with a drilling device, is very popular.
Such a foundation has one main drawback - its construction requires the use of specialized equipment. The design is well suited for the construction of one-story buildings and all kinds of extensions.
When building a foundation for a brick house with your own hands, which has a pile structure. The following instructions must be followed:
- First, you should clean and mark the area. Check the compliance of the base angles with the specified values;
- Determine the places where the supports will be located;
- Remove soil from the marked areas;
- Drill wells;
- Carry out the manufacture of a frame from reinforcement. Its height should exceed the ground level by 30 cm;
- Pour the sand and gravel mixture into the well recesses;
- Install the frame into the holes for the wells and fill it with concrete mortar.
It will take 4 weeks for the base to harden. When pouring a base of piles, the use of formwork will be required. The material can be simple boards or plywood covering.
First steps in bricklaying
After the foundation for the building has been poured and strengthened, it must be left for some time (about 30 days) to dry completely. In the first days, it is important to regularly moisten the fill with water to prevent cracks and drying out. After the material has completely hardened, it is necessary to remove the formwork and carry out waterproofing work. After filling the finished foundation, laying out the brick begins. For these works, the red type of material is used, since silicate is not very durable. The first layer is laid out without using concrete mortar, constantly measuring the sides with a building level. The maximum discrepancy is 2 cm. After leveling the first layer, laying is done using a cement-sand mortar. Particular attention should be paid to the corners and the brickwork should be done carefully, since this is the part that bears the greatest load.
Ribbon design.
To arrange a strip structure, the strip is concreted along the contours of the perimeter of the building. Depending on the depth of location, two types of devices can be distinguished: recessed and shallow.
The first type is used for the construction of two-story buildings with brickwork. The second type is used for one-story construction.
When using a strip base as basement walls, you can use a plinth surface.
To construct a strip base, the following operations must be performed:
- Digging trenches that match the shape of the building's perimeter. In this case, the wall thickness of the formwork material should be taken into account;
- Laying a sand-gravel mixture at the bottom of the trenches and compacting the surface;
- Laying waterproofing;
- Arrangement of formwork. It is necessary to install spacers in it and check the verticality of the wall surfaces.
- Production of a reinforcement frame, including steel or fiberglass rods. You should also provide for the installation of two reinforcing belts, above and below the strip base;
- Laying the frame in a trench on brick or concrete supports to prevent the reinforcement from coming into contact with the ground surface;
- Pouring concrete solution.
It will take 4 weeks for the structure to dry. During this period, periodic moisturizing is necessary.
How to strengthen the foundation for a brick house
In a situation where the foundation is already ready and a decision has been made to change the material of the house to brick, or the house has been purchased, but cracks are observed on the walls, the foundation can be strengthened. The simplest way is to increase the base area, but other options are possible:
- Injection enhancement method. To implement this method, the soil around the base is removed and the solution is sprayed onto the base wall with a special cement gun.
- Pile reinforcement is the installation of piles near the foundation.
- Reinforcement with a reinforced concrete frame. This method involves making formwork along the entire perimeter of the foundation, installing a reinforcing frame into it and pouring concrete.
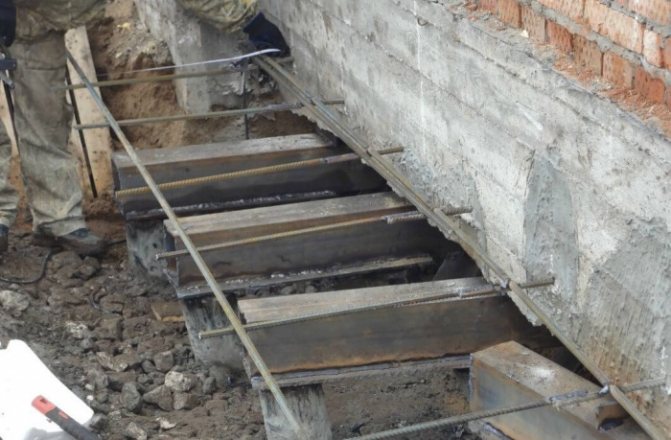
- Construction of protective walls. Execution of an additional concrete wall on the outside of the foundation.
- Sole widening method. It is produced in the same way as in the previous case, but the wall increases by 50 - 100 cm.
How to calculate the foundation.
When deciding how to build a foundation for a brick house with your own hands, you must first make the necessary calculations. The parameters of the foundation will depend on the weight of the structure being constructed. To determine the exact width of the foundation you will need to know:
- Dimensions of the base surface for the building;
- Thickness of brick walls;
- Soil density;
- The degree of soil freezing in winter.
To calculate the depth of the foundation, you need to multiply 0.8 m by the number of floors. Therefore, if the foundation is being built for a one-story building, it should be located at a depth of 0.8 m.
Depending on the type of foundation structure, the parameters will be calculated in different ways. For a strip-type base, it is necessary to choose a width greater than the thickness of the brickwork.
The structure must be located at a depth that exceeds the level of soil freezing.
When using a pile device, the depth must be at least 4 meters (in the case of a one-story building). If a structure with a large number of floors is being built, the foundation should be located at a depth of 8 meters.
The designs will also differ in the spacing width of the support pillars. When laying the foundation for a building with two floors, a step of 1 meter is used.
When laying the foundation of a one-story building, this value doubles. The width of the supporting surfaces must correspond to the diameters of the piles.
Here's an additional video, check it out:
To calculate the slab base, you should pay attention to the design features. When using a non-buried device, it is located directly on the surface of the soil.
If a shallow design is used. the depth of location should be 0.5 meters. In the case of a buried structure, it should be located lower than the freezing level of the soil.
