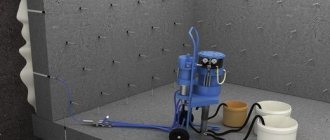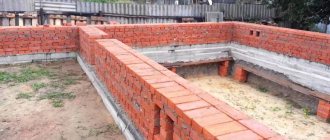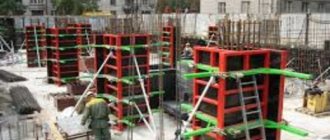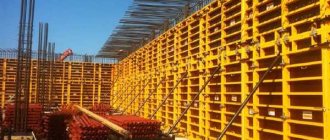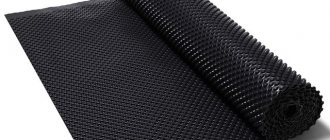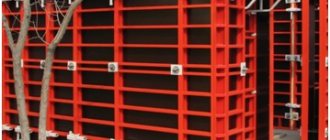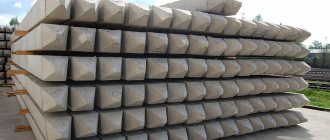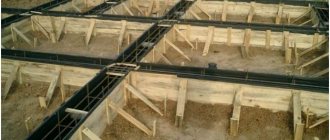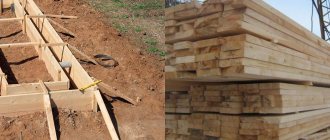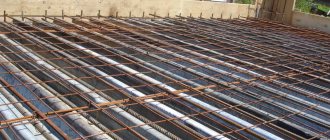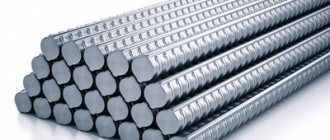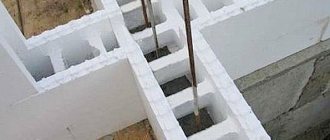Advantages of plywood formwork
The use of do-it-yourself plywood formwork has important advantages over traditional plank forms. It is worth noting:
- Light weight. This option makes it easier to transport, store and assemble the molds;
- Durability and reliability. If the installation is carried out correctly with the installation of spacers in increments of 0.6-1.0 meters, the formwork can withstand high loads without deforming;
- Surface smoothness. To assemble forms, laminated plywood is often used, which has a perfectly smooth and glossy surface. In addition, plywood panels, unlike planks, are solid; they do not have joints. This makes it easier to dismantle the formwork after completion of the work and allows you to obtain a flat surface of monolithic structures.
- Variability. If necessary, plywood panels can be easily adjusted to the required dimensions.
- Practicality. Formwork assembled from laminated plywood sheets can withstand a large number of cycles. The main thing is to use and store it correctly.
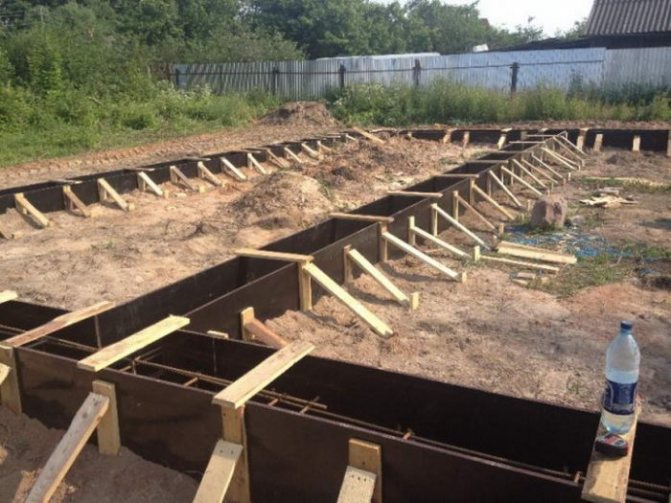
Advice! To be objective, we will also point out the disadvantages of plywood formwork structures. The main thing is insufficiently high resistance to shock loads. If handled carelessly, the shields can be damaged.
Which brand to choose
Deciding which plywood you need to purchase must be based on the number of times it is intended to be used:
- Once. Regular sheets of coniferous wood are sufficient. Before use, you can treat it with drying oil for easier disassembly. Some experts also recommend soaking with used oil. However, it should be remembered that petroleum products have a destructive effect on cement products; do not overdo it with the quantity.
- Repeatedly. Moisture-resistant brands (bakelite) can also be protected with film to prevent drying to the foundation.
- Reusable. The laminated coating will allow the formwork to be used repeatedly during the construction of other buildings and fences. You can share with a neighbor or sell.
After cutting the sheets, you need to treat the ends with an available adhesive-based film-forming material to prevent delamination and warping of the panel.
A sheet thickness of 18÷24 mm will provide sufficient strength and acceptable weight of one span.
Choosing plywood for formwork
If you are choosing between boards and plywood for constructing formwork, then you should give preference to plywood structures. This option is more convenient to use, and purchasing materials will be cheaper. How to select plywood for making formwork forms? The choice is determined by the scope of work.
So, the most durable and quite expensive option is bakelite plywood. Formwork systems made of this material can withstand 100 or more cycles of operation. Purchasing this material makes sense only if a large number of construction works are carried out.
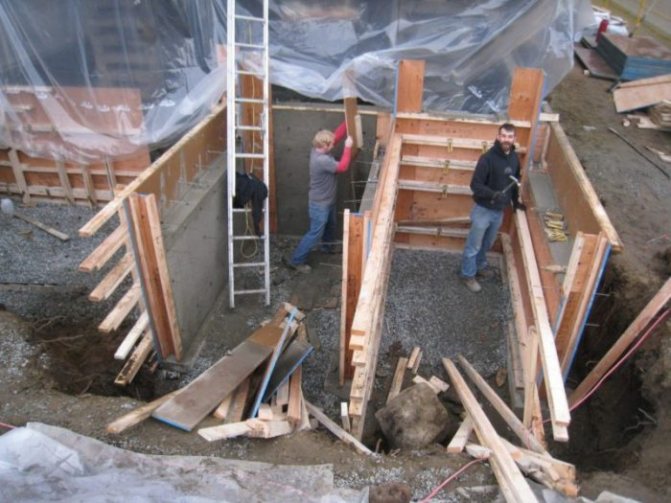
In private construction, the use of such expensive forms is impractical; you can choose a less expensive option. The average option in terms of price and durability is laminated plywood. Formwork made from this material allows for 50-55 pouring cycles.
An even simpler and cheaper option - FSF plywood made of birch or pine can withstand an average of about 30 cycles; for a small amount of work, this is quite enough.
An important selection parameter is the dimensions of laminated plywood for formwork. There are standard sheet sizes; they can be used in most cases in private construction.
What should the thickness of the sheet be? The answer depends on the thickness of the monolithic structure. To pour the foundation, plywood forms with a thickness of 18 mm or more (up to 21 mm) are required. To fill internal partitions, you can use plywood formwork with a thickness of 10 mm or more.
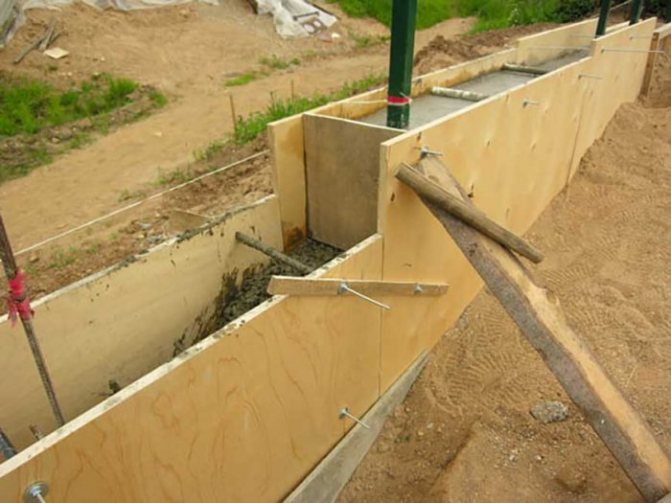
In addition, formwork plywood must have as smooth a surface as possible. In laminated material, the surface of the sheet is perfectly leveled. If regular plywood is used, it can be pre-leveled and coated with varnish or paint, this will increase the level of smoothness.
Which one is suitable?
For formwork, you can use different types of plywood depending on the construction project. Knowing the requirements, you can choose the right one for each specific case. Specially processed types allow it to be used from 1 to 250 cycles with proper care after use.
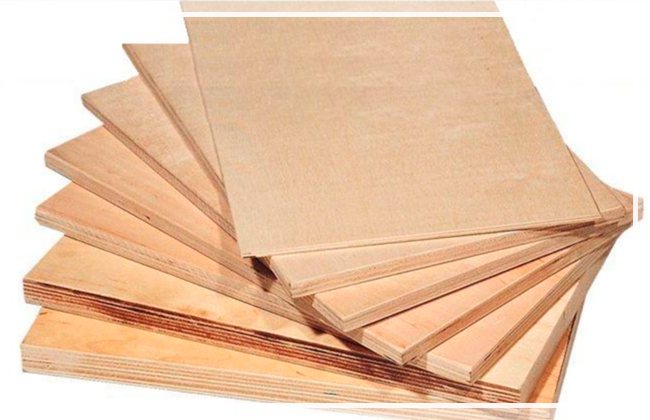
This material is varied
For the form for pouring the solution, the following types are used:
- From birch;
- From birch FSF;
- From coniferous trees;
- (Finnish) plywood.
The most economical material is FC birch plywood. It can only be used once under low conditions to the surface of the hardened mortar. Strongly absorbs moisture and has a small leaf size. To increase the service life, the surface is treated with industrial oil.
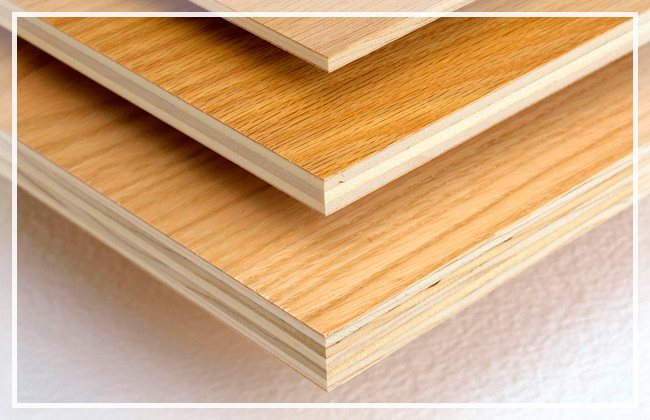
Birch FC plywood
Birch FSF has greater moisture resistance than FC, but cannot be reused for long. By opening the surface with industrial oil, the amount of reuse can be increased. You should choose only sanded boards to avoid problems during joining due to the different thicknesses of the plywood sheets.
Coniferous plywood is produced using glue based on phenolic resins, which gives it high moisture-resistant properties. It is used for low demands on the concrete surface.
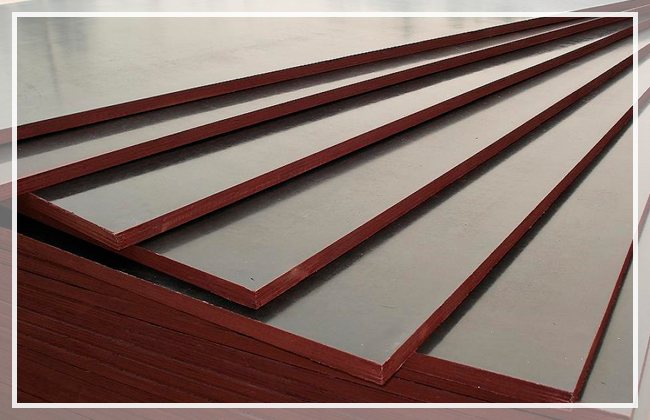
The laminated surface makes the material moisture resistant
Laminated - most often used to create formwork. It is made from birch plywood and covered with a special film or plastic. It has high moisture-resistant properties and is resistant to chemicals. Can be reused up to 200 times.
Types of plywood formwork
In the process of building houses, different types of formwork are used. It happens:
- large and small shield;
- block;
- fixed and adjustable;
- sliding in a vertical or horizontal plane.
In private construction, as a rule, small-panel adjustable forms are used. This is the simplest option, so anyone with minimal construction experience can assemble formwork from plywood with their own hands.
For walls
Formwork for walls is made from sheets 10-12 mm thick. But if the walls have a complex configuration, then plywood sheets of smaller thickness can be used. Before carrying out installation work, it is very important to accurately and scrupulously calculate and measure everything.
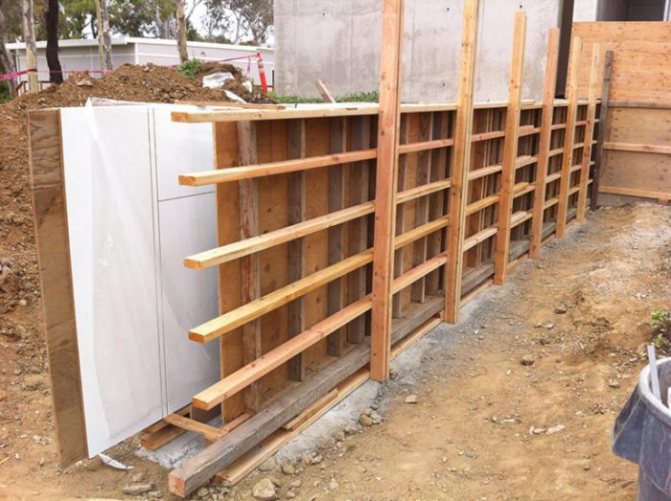
To obtain smooth walls, it is recommended to use panels made of laminated or well-sanded plywood. This will make subsequent finishing much easier. When assembling plywood structures for walls, it is very important to use fasteners correctly. It is recommended to drive nails or screw in self-tapping screws so that the heads are on the inside.
A very important point is the installation of spacers. We install them at an angle of 30-45 degrees, one end should rest against the plywood panel, and the other should rest against the ground. After assembly, make sure that the top edges are parallel. This can be done simply in the fall, just lay a flat beam on opposite edges.
For the foundation
Building plywood formwork for a foundation with your own hands is not too different from installing forms for pouring walls. The main difference is that when pouring the foundation, more significant loads are placed on the panels, so they need to be made of thicker plywood.
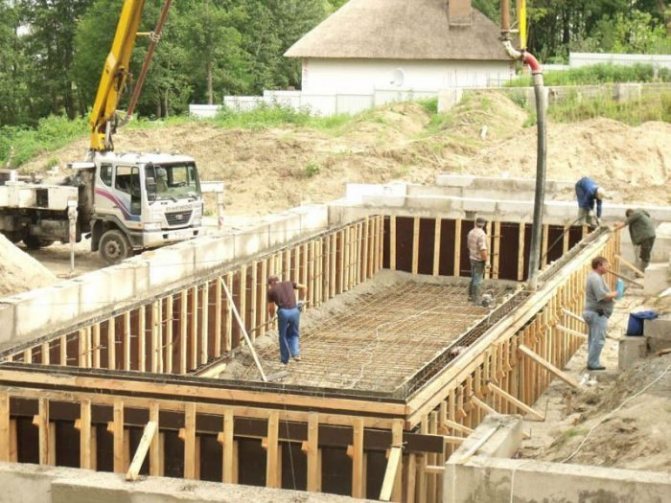
In addition, when installing formwork for a plywood foundation, it is necessary to install spacers with a shorter pitch, this will eliminate bending of the sheets caused by the loads applied. Compliance with all standards for assembling foundation formwork with your own hands guarantees the accuracy of concrete pouring.
For columns
Plywood formwork for columns can be assembled if you plan to build square or rectangular crowns. It is assembled from panels of sanded or laminated plywood, since it is very important to ensure maximum smoothness of monolithic surfaces.
For fastening, spacers are used, installed at an angle with emphasis on the ground. As a rule, plywood panels are smaller in height than columns, so this architectural element has to be poured in several stages. This is the main disadvantage of using plywood column formwork systems.
Disassembly and storage
Plywood formwork, ready for dismantling
You can start working with the monolith after it reaches 50% strength. A clear sign will be the formed gaps between the formwork and the frozen mass. Can be disassembled and, if necessary, used next time. After dismantling, the surface of the plywood must be thoroughly cleaned of adhering fines, sand, and cement film.
In case of planned long-term storage, it is necessary to treat it with water-repellent compounds. Store in a dry place, without drafts, in even stacks, without kinks or bends.
Installation of plywood formwork
When installing plywood formwork, you should pay a lot of attention to the markings. Once the markings have been completed, you can begin installing the plywood panels. They are installed in parallel, the distance between the shields is equal to the thickness of the part being cast.
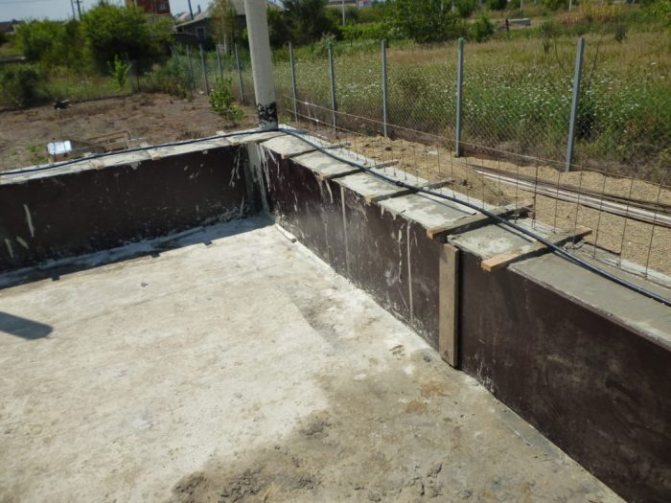
Advice! Before you start attaching the plywood, you need to check with a level that the boards are correctly positioned.
Adjacent panels are fastened together with ties. The upper part of the two shields is connected with clamps, the corners are reinforced with boards secured with self-tapping screws. Then they begin to install spacers in the upper and lower parts of the formwork in increments of 0.6-1 meters, their purpose is to maintain an equal distance between the parallel panels. At the last stage, slopes are installed on the outside. Before filling, check the level and correct installation of the panels again.
Dismantling of formwork
The formwork can be removed when a visible gap forms between the panel and the poured part, that is, after the concrete solution has hardened. During the dismantling process, you can use a rubber hammer; it is recommended to lightly tap the molds around the perimeter. Dismantling procedure:
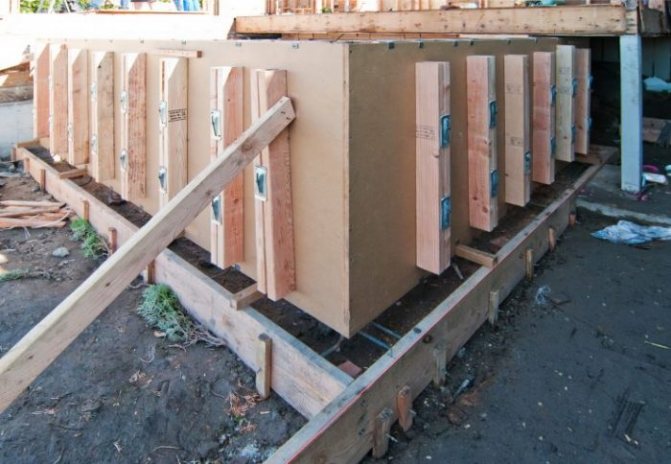
- ties and spacers are removed;
- remove the slopes and remove the clamps;
- remove plywood panels.
So, plywood formwork is a convenient and practical solution for private construction. You can assemble plywood forms for pouring the foundation or walls yourself. However, it should be remembered that even small errors made during the installation process can result in the appearance of defects on the cast structures, which will be very difficult to eliminate.
Load-bearing frame elements
The entire structure consists of the following components:
- Formwork panels;
- Load-bearing parts;
- Fasteners.
Laminated plywood is used for formwork panels that directly interact with the mortar. The desired shape of the final product depends on their quality. Load-bearing and fastening parts are necessary to fix and connect parts in the desired position.
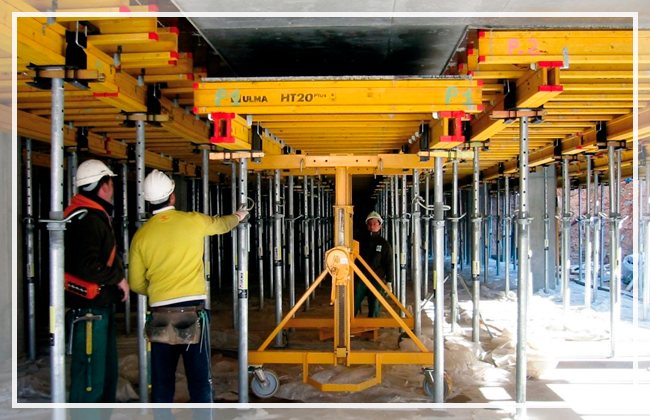
Floor formwork
Load-bearing parts are often made of steel, which makes it possible to use them many times, disassembling and reassembling the structure to obtain different concrete elements.
When installing foundation formwork, the plywood panels are reinforced with spacers inside, and pegs are driven into the ground on the outside close enough to withstand the pressure of the concrete solution.
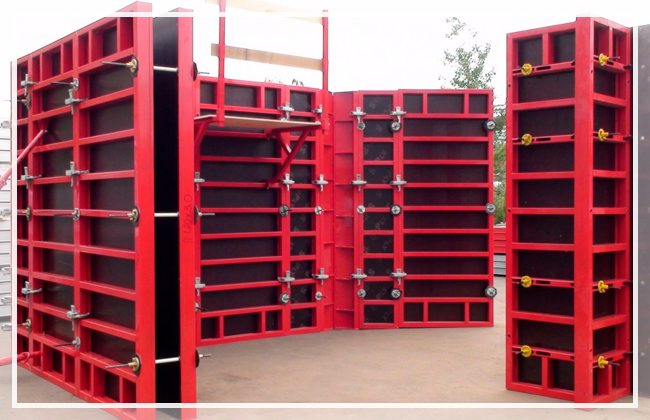
Collapsible steel structure
After pouring and hardening of the concrete mixture, parts that do not bear the load are first removed. The load-bearing formwork is removed 10-12 days after pouring, depending on the type of structure, temperature conditions, etc.
