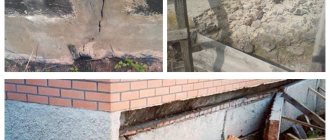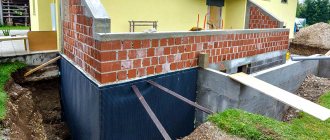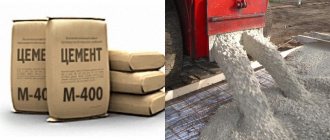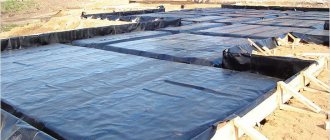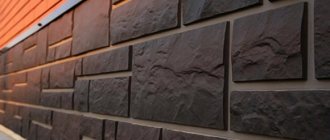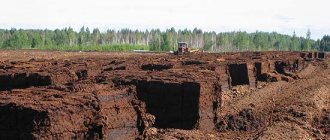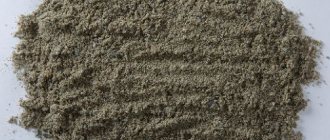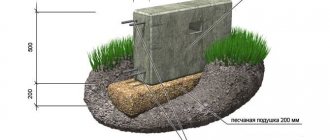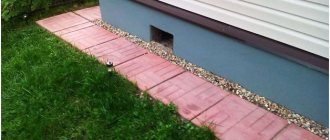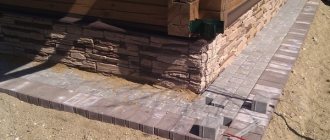The foundation is the support, the foundation of a capital structure. The integrity and durability of any building depends on the strength of the foundation. In addition to various aspects that influence the rapid destruction of the foundation, one of the main negative factors is the impact of both groundwater and external (rain, snow, etc.) waters. The only correct solution to the problem is the creation of high-quality barrier structures. But in order to carry out such activities, you need to know and skillfully apply the most effective methods of draining water from the foundation of a house. Therefore, further, we will consider in detail all the most popular and less expensive, most reliable options for drainage from the foundation of a residential building.
Problems with the foundation of a building that arise from the influence of external waters demonstrate the importance and timeliness of the operation of drainage from the foundation of the house. Therefore, foundation drainage must be done at the stage of construction of the entire structure. Carefully consider the arrangement of the drainage system: calculate the optimal angle of inclination and the depth at which the structural elements should be located. Select the right foundations and building materials suitable for drainage.
Effective drainage methods
You can protect the foundation of your house from precipitation and groundwater in various ways:
- Installation of a blind area around the perimeter of the house.
- Creation of a storm drainage system in combination with a drainage system.
- Drainage system.
Blind area
Foundation blind area
A mandatory and effective way to drain rain and melt water is a blind area around the perimeter of the building. In a single system with a drain, this design is capable of protecting the house during light precipitation and deep groundwater. The blind area must have a mandatory slope to ensure the outflow of water from the walls of the house. The design can be made with or without an additional groove along the outer edge.
Storm drainage and drainage
When installing a drainage system, the main condition is correct installation. Otherwise, water will flow down the walls to the foundation, which leads to the destruction of both the walls and the foundation. To drain water from the drainage system, a storm sewer is used, which includes many devices. In particular, we are talking about rainwater inlets, gutters, wells and filters.
Drainage system
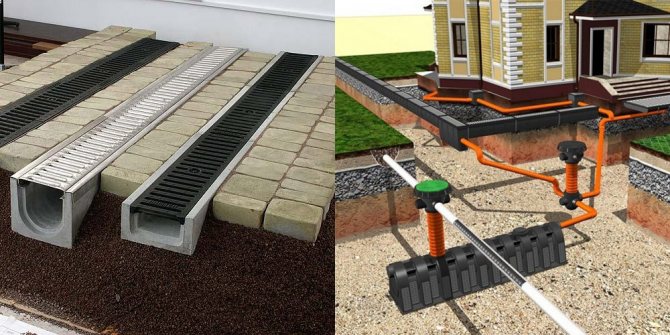
Drainage
Drainage is the most complex, but most effective option for draining water from the foundation. A complete drainage system must work in conjunction with storm sewerage, so the overall process requires responsibility and large investments.
Geodetic research
If you conduct some geodetic studies of the soil of the site in advance (even at the design stage of building a house), this will help determine specific measures to protect the foundation of the future structure. By drilling several control wells (preferably along the perimeter of the marking of the future foundation) on the site, you will receive information about the composition of the soil and the level of groundwater. Of course, such research will require certain costs, but this knowledge will help you choose the most effective and economical option for a system for protecting the foundation of a house. By the way, this information will be very useful when choosing the type of foundation itself.
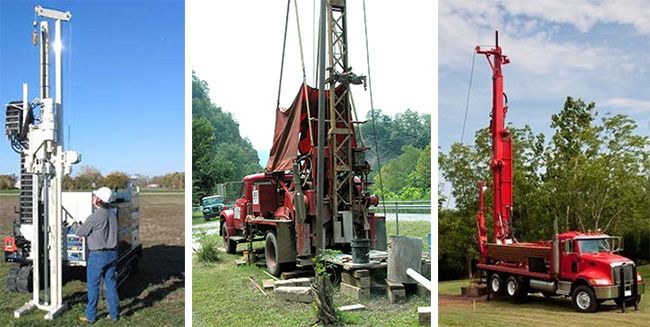
On a note! Often, the groundwater level (especially if it is shallow) can be detected at the stage of digging a pit or trench for the future foundation of a house.
Material for arranging a drainage system
The effectiveness of the drainage system largely depends on the quality of the materials used and their correct selection.
For systems that are expected to bear a high load, stronger materials should be selected. Therefore, in these cases it is better to use products made from durable concrete rather than lightweight plastic.
You can extend the service life of gutters for water drainage using cast iron grates, which will protect the elements from the outside.
Pipes used in the drainage system must be laid in pre-prepared grooves, at the bottom of which a drainage layer is laid. Corrugated pipes for drainage are considered the most effective. Their smooth inner surface does not interfere with the flow of water, and the corrugation on the outside of the pipes makes them more durable.
Tools for work
Creating a drainage system with your own hands is not difficult if you know all the features of the site in advance. For work you will need:
- shovel;
- drill (if you need to create a drain well);
- level or laser level.
It is recommended to drill a well with the help of specialists. If this is not possible, you can dig it out yourself and strengthen the walls, for example, with tire covers. A level will be needed to create the correct slope.
Protection of the foundation from groundwater
Groundwater has a constant impact on the foundation, so it is important to create reliable protection for the foundation from this negative factor.
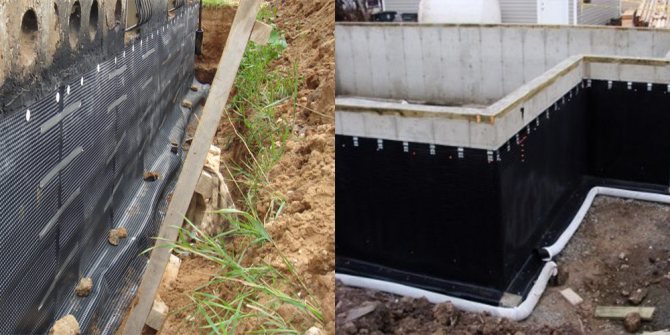
Foundation protection
Very often, for greater efficiency, complex protection is used: trench drainage and foundation waterproofing. The drainage system is designed to drain water from the foundation, and waterproofing provides protection against moisture penetration into concrete structures.
Trench drainage
The drainage system can be open or closed.
Open drainage consists of ditches 50 cm wide and up to 1 m deep. The walls of the ditch are made with a slope of 30 degrees to ensure maximum accumulation of water. The length of the ditch must also have a slope for arbitrary water flow.
You can make closed trench drainage with your own hands according to the following scheme:
- A trench about 30 cm wide is dug along the perimeter of the base of the house; the depth should be slightly below the base of the foundation.
- Sand is poured onto the bottom in a layer of up to 10 cm, providing a slope.
- The sand is covered with geological textiles, fixed to the walls of the trench.
- Gravel is poured on top in a layer of 10 cm.
- Next, drainage pipes are laid. Many holes are drilled in them, thanks to which water will seep into the pipe and be directed to specially prepared places. The pipes must have a slope of 1 cm per linear meter.
- The pipes are covered with gravel, the layer of which above the pipe can reach 10 cm.
- The gravel is covered with geotextiles, the ends of which are sewn together.
- The end of the drainage pipe should be taken away from the base of the house at a distance of at least 5 m.
- The drainage system ends with a water intake, which can be an artificial or natural reservoir.
Foundation waterproofing
Waterproofing work protects the foundation of the house not only from groundwater, but also from soil moisture. Waterproofing can be horizontal and vertical. In the first case, the upper part of the base receives protection at the points of contact with the walls. In the second - the side surfaces of the foundation.
For vertical waterproofing, you can use several options:
- Protect the foundation with a layer of cement-sand mortar.
- Create insulation using bitumen mastic.
- Lay several layers of roofing felt or roofing felt.
Possible errors in the process
What to pay attention to:
- Lack of a prepared place for draining water from the drainage. Pipes cannot simply be routed outside the site. There must be a place suitable for these needs: a slope, a ditch with a stream, a sewer. For convenience, a drain well is created.
- The required slope has not been formed. The drainage will have to be relocated, since it will be of no use, water will accumulate inside the system and will bloom.
- We bought regular pipes. You can do the perforation yourself, the main thing is to comply with the sizes of the crushed stone fractions.
- Geotextiles were not installed. It is necessary so that the crushed stone does not mix with sand. Some builders wrap the pipes themselves in it to prevent granules from falling inside through the holes. It is recommended to excavate the system down to the pipe and redo it.
Protection of the foundation from melt and storm water
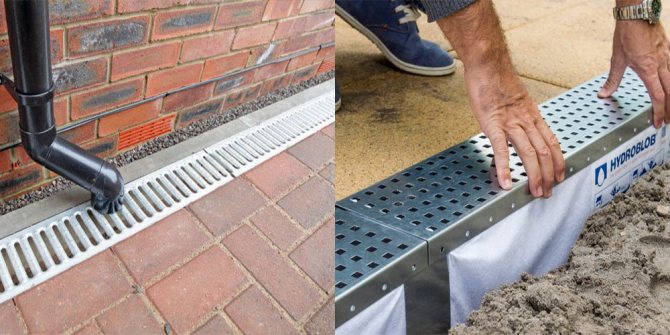
Protection against melt water
Seasonal formation of surface water is also a big problem. It can be solved with the help of comprehensive protection, which includes a drainage system, blind area and drainage system.
Drainage system
The design is designed to collect rain or melt water from the roof of a house. Water flows through special gutters into funnels and is carried away from the foundation of the building through pipes.
Ring drainage helps drain stormwater away from the foundation. It works like this:
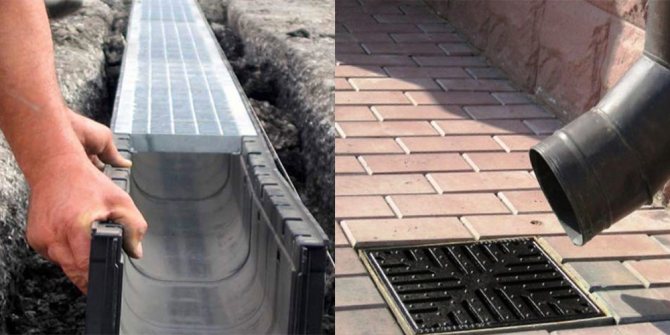
Ring drainage
- Pipes are laid in an open trench that lead to a general sewer system. The pipes are laid on a compacted bed of sand and crushed stone. It is very important that the diameter of the drainage and downspout pipes be the same.
- Wells are installed that receive water from drains.
- All water is collected in a common well, from which it is removed by pumping, direct drainage into an open reservoir, or absorbed into the soil through a drainage field.
Blind area
Water that accumulates on the surface is drained from the foundation using a blind area. Its arrangement looks like this:
- Marking in progress.
- A layer of soil is removed to a depth of 25 cm.
- The formwork is being installed.
- The soil is covered with a layer of clay and thoroughly compacted.
- This is followed by a 10 cm layer of sand, which is also compacted well.
- Fine gravel is poured on top of the sand in a layer of 5 cm.
- At the junction of the blind area with the wall of the house, an expansion joint of 2 cm must be formed.
- The blind area is filled with concrete.
Drainage
Water is removed from the drainage system and blind area through surface drainage. Its arrangement is carried out according to the following scheme:
- On the outside of the blind area, they dig a shallow ditch with a slight slope.
- The bottom of the trench is covered with sand and gravel, creating a sand and gravel cushion.
- Next, special trays are laid and covered with gratings.
Why do you need a blind area
The blind area is one of the most important elements of the structure. Simply put, this is a strip of a certain width that is laid around the house. Most often it is made of monolithic concrete, but there are different types. The blind area performs several important functions. Among them are:
- aesthetic;
- practical;
- insulation;
- protective;
- strengthening.
When comparing two buildings, one of which will have a blind area and the second without, the first looks complete and does not require any modifications. A house with a blind area and drainage looks more attractive. It also has a practical purpose. It serves as a sidewalk along which you can freely move around the house while solving everyday problems. At the same time, dirt will not accumulate on the sole, which will subsequently end up in the house. An insulated blind area is important for almost every building. It allows you to reduce the depth of soil freezing. This is very important in areas where the soils are heaving. When freezing, the lower layer begins to put pressure on the upper ones, which can result in the destruction of the foundation or the formation of voids underneath it. The result of such actions are cracks in the walls, which are almost impossible to eliminate.
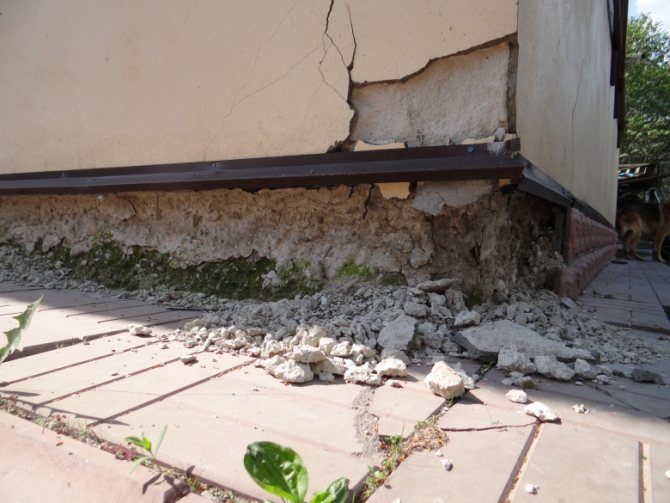
A blind area with a drain protects the building in other ways. When rainwater flows under the building, part of the soil is washed away. A gap may form between the foundation and the upper layers of soil. In the latter, liquid will accumulate at an even faster rate, which will not only lead to the appearance of mold in the basement and in the house, but also to the gradual destruction of the foundation and basement floor. In the absence of a blind area with a drain near the building, due to high humidity, weeds begin to grow and moss appears. They can also cause damage to the base because they retain a significant amount of moisture. Over time, moss may move onto the walls and then you will have to use antiseptics to remove it.
Average device price
The price depends on the volume, complexity of the soil, and the depth of the trench. A separate cost is assigned for creating a drain well:
| Type of work | Moscow and Moscow region, rub/pg.m | St. Petersburg and Leningrad Region, rub/pg.m | Krasnodar, rub/pg.m | Kazan, rub/pg.m | Rostov-on-Don, rub/sq.m |
| Deep drainage, up to 80 cm | From 1200 | 1100 | 1100 | 990 | 900 |
| Deep drainage, over 80 cm | From 2500 | 2500 | 2500 | 2500 | 2500 |
| Surface drainage | From 900 | 900 | 800 | 750 | 800 |
| Drain well | From 20000 | 20000 | 20000 | 19000 | 20000 |
