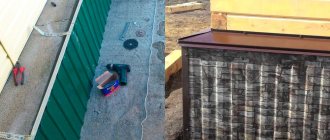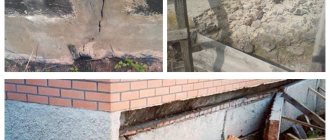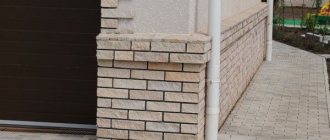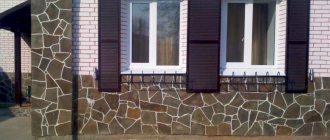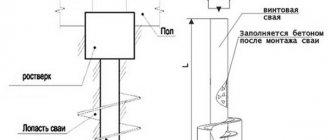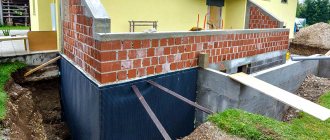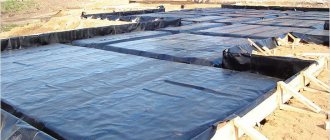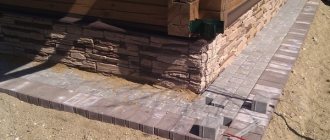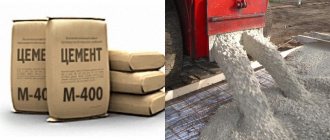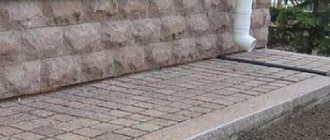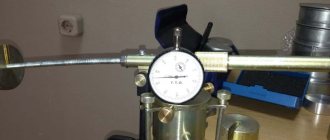- 34068
- plinth cladding plinth finishing pvc plastic panels
An inexpensive, functional and beautiful way to cover the base of a wall is to finish the base with plastic panels. The panels weigh little and are easy to install. They do not allow water to pass through and do not react to temperature changes. There are many colors and textures, of which the most popular are brick, natural stone, and slate.
Main characteristics and features of the material
Plastic is partially present in the panels ; in addition to it, depending on the type of material, there are other components.
PVC panels are easy to maintain, low in cost, and the market price is one of the most attractive, which is why owners of country houses love them and very often use them in construction. The assortment, variety of textures and colors allows you to transform the appearance of the building.
What are PVC panels:

Plastic gets its shape and size after undergoing an extrusion procedure.- Modern technologies make it possible to create an imitation of any coating using this material. Materials that resemble natural stone, wooden beams, and limestone are popular.
- They come with a smooth texture, ribbed, completely imitating natural facing materials when touched.
- They are porous inside, which reduces the audibility of noise from the street on the ground floor and retains heat; the floor in the house will cool down more slowly without heating, reducing the cost of heating the room.
- The material is light in weight, can be used when repairing ancient buildings and without fear of damaging the foundation.
- To keep the panels clean, it is enough to wash them occasionally; you can use any household chemicals, except for particularly aggressive options.
- The material is not subject to corrosion, insects and rodents do not like it.
- Despite the chemical elements in their composition, they do not release toxins into the atmosphere.
Plastic panels are easy to install yourself; installation does not require any special knowledge or skills. This significantly increases the speed of work, which is slowed down if natural stone or brick is involved, they require attention and time.
Essentially,
the inside of the panel consists of cellular partitions , only 3% of the material occupies the internal space, the rest is air.
The composition is based on polyvinyl chloride, there is a decorative coating on top of the material, the joint remains invisible. The material is laid without seams, very tightly, leaving no access to open air, retaining heat. Water does not penetrate through it, the structure remains solid for a long time, without cracks.
They are made entirely of vinyl or two-layer with a decorative coating. Withstands temperatures from -50 to +50 degrees. A special advantage is that there is no need to level the surface before installation.
Appearance options with photos
There are more than 100 options for textures and colors , among which you can find everything you need for the individual design of a building.
Under the stone
The first of the most popular options is stone panels. This option is most often used for private buildings and cottages.
Varieties by composition:
- Polyvinyl chloride and stone dust . They are covered with a special protective layer on top. Installation requires lathing, thickness 15, 17, 18 and 21 mm. Resistant to moisture, length from 80 to 130 cm, width from 45 to 60 cm.
- Fiber cement. Consist of cement, quartz sand and cellulose. Heat resistant, but absorbs moisture. Therefore, this is not the best solution for the base. The coating can be painted in any desired color to imitate any stone. Some manufacturers are ready to create custom panels.
The material can be composite and homogeneous. The first one is based on polystyrene foam, it creates a decorative look and additional thermal protection. The second one is connected during installation into a single structure.The weight of the stone panels is approximately 2 kg; they can only be laid on an absolutely flat surface. Often a frame is used, and epoxy resin is used for adhesion.
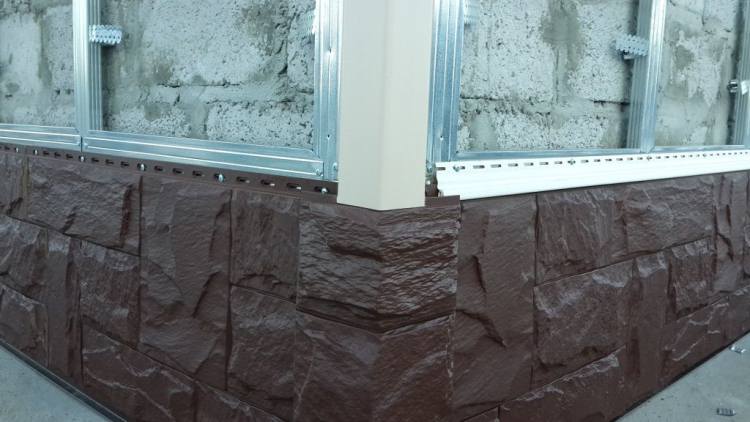
Under the tree
This option has been in fashion for many years and will remain relevant for just as long . Natural material requires expensive care, constant monitoring of its condition, despite many positive qualities, it is tedious and requires financial investment. The top layer can replicate any type of wood and color.
They are from 80 cm to 3.6 m in length, 20-60 cm in width. They are laid out in different ways: in blocks, overlapping or in a herringbone pattern.
Composition options:
- based on polyvinyl chloride, the sheets are light in weight, easy to install, they do not allow moisture to pass through, retain heat well, and are frost-resistant;
- made of fiber cement - unlike those that imitate stone, they are resistant to moisture, fire and ambient temperature, the material does not fade in the sun, the service life is more than 100 years;
- sandwich panels - consist of polymer resins, sawdust, wood chips, due to their composition, they retain heat inside the building as much as possible, the material is very dense and resistant to external influences, they are laid on a lathing, inside of which the insulation is placed.
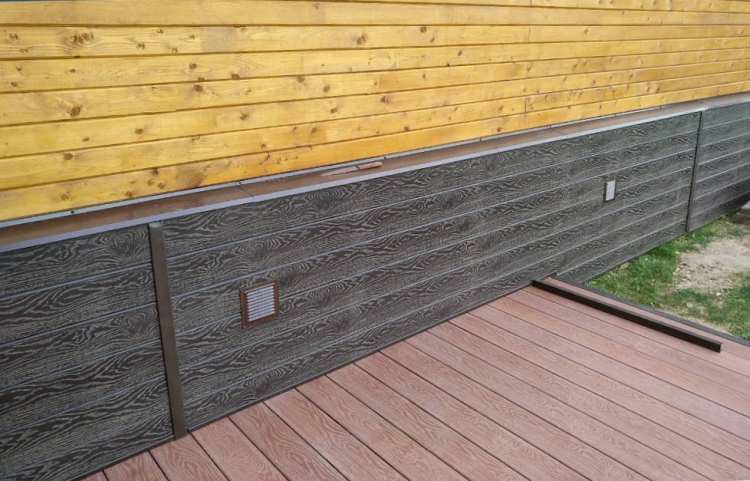
There are also options for brick and concrete .
Their properties differ depending on the manufacturer; the composition is similar to the previous options.
Recommendations from experts
The process of finishing work itself is simple. But to achieve the highest quality result, you also need to take into account a number of nuances. When cladding the foundation with panels yourself and choosing them, it is recommended to adhere to the following tips:
- Before proceeding with the installation of the finishing coating, the base must be treated with a special antibacterial compound (primer): this will prevent the formation and spread of fungus;
- before purchasing the material chosen for cladding, you should study the instructions, or find out the nuances of its installation from a sales consultant in the store, because models may have their own characteristics in terms of installation;
- when purchasing products that will protrude after fastening, you should pay attention to the presence of visors in their kit: if they are missing, then you will need to make them yourself or purchase them separately;
- when choosing a working material, it is necessary to give preference to well-known brands, and its appearance must be free of defects;
- buy products that are better certified and in places that offer a large selection;
- It should be taken into account that large panels are more convenient and faster to install, while small panels will be cheaper;
- if the area of the foundation to be finished is not located in the shade, then before purchasing it is necessary to clarify the resistance of the material to fading under the influence of sunlight;
- when the base needs to be covered in several rows, then the vertical seams are shifted relative to each other: the joint between the upper elements of the covering is placed in the middle, lying below the panel.
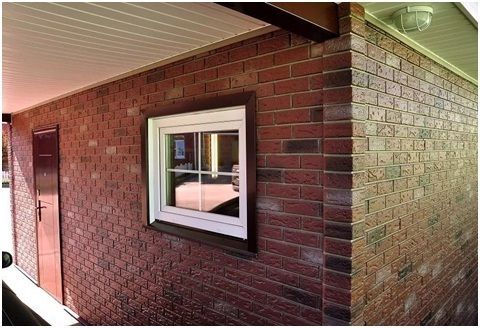
In principle, siding for the base can be used to finish the entire facade of the building.
The choice of finishing coating should be approached taking into account not only its price, but also operating conditions and speed of installation. The material is resistant to fading and will retain its attractive original appearance for a long time.
The process of finishing the basement of a house with plastic panels is shown in the video below.
Panels for finishing the base, canopies, fittings, and slats must be purchased from the same company. This is due to the fact that quite often manufacturers produce different versions of components for installing their products. A correctly selected facing coating, installed using technology, not only looks great, but also protects the base from the destructive effects of moisture and temperature fluctuations.
Requirements and selection criteria
To choose the best option, you need to consider:
- Mounting method . Will the panels be glued with a special compound or secured with a lock?
- The presence of stiffening ribs on the reverse side makes the material stronger. It is less susceptible to external influences: wind, hail.
- Coating color . The imitation of materials should be uniform, the color should be even, without gaps or inclusions.
- Form. If imitation stone is selected, the pattern must match; this must be checked before installation. Lay out the drawing on the ground next to the base, for example.
The panels must be designed for external cladding of the building, have the appropriate thickness, thermal insulation capabilities, and moisture resistance.
Types of panels
When coming to a store, a consumer mainly chooses a material based on its appearance. Therefore, when they talk about the types of this cladding, they list what imitations the manufacturer offers.
For example, under stone, brick or even wood. But the main criterion in dividing the basement siding is exactly what it was made from.
Acrylic
This type of facing material is made from modern polymer, which consists of styrene and acrylic components.
This composition gives the siding high strength and resistance to ultraviolet radiation. The palette of acrylic panels is much wider than that of the vinyl representative.
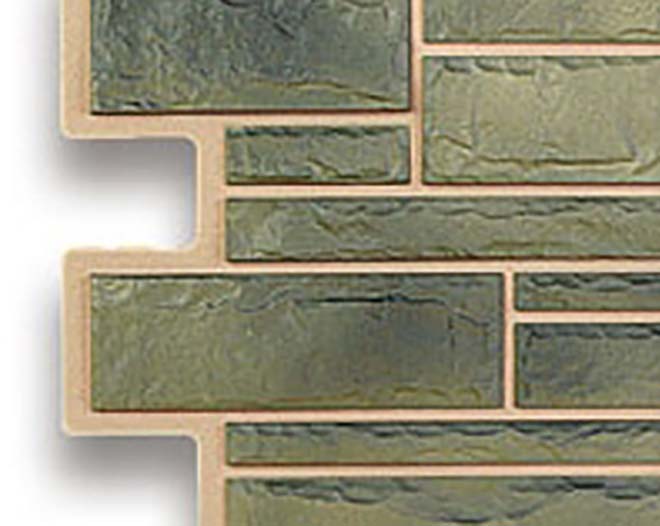
Even the boldest dark shades can be found here. But the manufacturer guarantees that the color will not fade in the sun.
As for the linear dimensions, under the influence of temperature changes the panels do not expand or contract so sharply. Although experts still recommend leaving a small gap.
Of the undeniable disadvantages, only the price should be noted, which is an order of magnitude higher than that of the beloved and familiar vinyl basement and wall siding.
Vinyl
This is the very first type of siding that appeared on the domestic market. Consumers immediately noted its advantages:
- affordable price;
- quick and easy installation;
- the ability to perform work at any time of the year;
- external attractiveness.
What supplies and tools will be needed?
Additionally, you will need lathing . For fiber cement panels, metal is more suitable, since they are heavier. For the rest - wooden (size 2x4 cm). Before installing it, the surface of the base is treated, cracks are removed, areas affected by microorganisms are cleaned and filled with antiseptic.
It is recommended to install the sheathing at a distance of no more than 30 cm, depending on the size of the panels, the runners are vertical and horizontal. Additional fixation is created around vents and openings.

Tools:
- screwdriver;
- hammer;
- Bulgarian;
- knife;
- building level;
- marker;
- profiles, corners, ebbs.
Installation cannot be carried out in winter; frozen panels may burst.
Step-by-step instructions for do-it-yourself cladding
How to cover the base with plastic panels? Stages of work:
- Installation of sheathing. Vertical guides are installed first; the distance between them should not exceed 30-40 cm. Using a level, horizontal guides are laid from the corner of the building. It matters how evenly the sheathing is installed - the position of the panels depends on it.
- Insulation is placed inside the sheathing. The ideal option is polystyrene foam or mineral wool.
- A waterproofing film can be laid on top.
- To check the correct installation, a nail is driven in on both sides of the wall at the lower level. The thread is stretched between them at the same distance from the wall.
- Installation of panels begins from the lower left corner. It is recommended to first make the connection directly at the corner on both sides. The ribs should overlap each other slightly to prevent moisture from penetrating into the joints.
- Further along the plinth wall, the panels are connected depending on the method of fastening. Using clamps or screws, as recommended by the manufacturer.
- The joints and gaps (if any) are treated with sealant.
- A barrier with a slope for precipitation is placed on the upper part.
- The vents are cut out and covered with bars.
- The corners are covered with special corners.
Before starting work, read the instructions from the manufacturer.
Installation options using liquid nails or glue for cladding the base can be used for non-residential premises.
Together with the sheathing, the wall is cleaned and the panels are glued directly onto it, without insulation or waterproofing. Suitable for warm regions and elevated buildings.
Types of basement siding
According to its structure, siding is divided into four categories:
- Acrylic.
- Vinyl.
- Fiber cement.
- Metal.
Each type of protective structure has its own advantages and disadvantages. Considering these factors, you can easily determine which model to choose.
Acrylic
This is the so-called plastic siding. The polypropylene from which products in this category are made is not subject to rotting and does not deteriorate with constant contact with moisture. It does not lose its structure either in the sun in summer or during prolonged rains in late autumn. If the plastic is not subjected to significant mechanical stress, it will withstand any frost.
The disadvantages include low heat resistance. The melting point of the molecular network of this material is +85 degrees. However, already at 60 above zero it becomes more elastic.
In this case, the structure may break if it is poorly secured. He can't take a beating. And the section of the wall on which the decorative element will be placed is often subject to such loads, since people walk on the blind area and often carry large objects. If the panel is installed incorrectly, then due to its high sensitivity to temperature changes, it will become deformed.
Possible errors and ways to eliminate them

The material is separated and laid anew if there is a discrepancy somewhere. Panels on wet coupling may be damaged during dismantling.
Nuances:
- panels cannot be bent;
- if there is a protective film, remove it only after installation;
- You can only cut from the inside, not from the rib or from the face.
Features of installation and fastening of basement siding to the foundation
When you select material for cladding a house, do not forget that absolutely all elements need to be decorated. In this case, the building will look holistic and attractive from any side.
Today we will look at the method of installing basement siding on the foundation. This material found itself in the first positions among facing materials as soon as it appeared on the market and has not lost its position to this day.
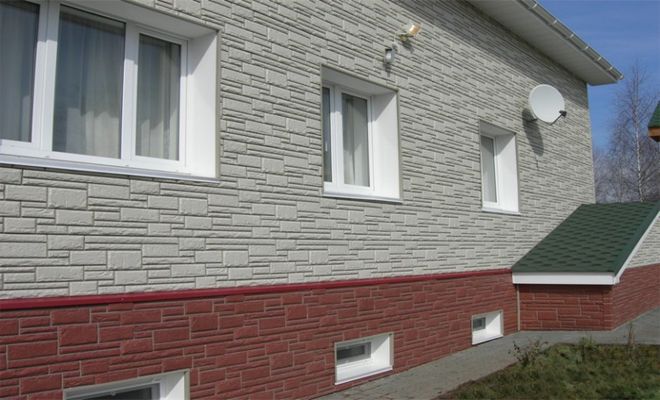
The cost of PVC panels and the price of installation work in the Russian Federation
Approximate price:
- ordinary vinyl panels - from 550 RUR/piece;
- under the stone - from 650 RUR/piece;
- under the tree - from 650 RUR/piece.
The cost depends on the quality and manufacturer, materials in the composition, texture, characteristics (strength, frost resistance, etc.).
Cost of installation of PVC panels:
- Moscow and Moscow Region - from 500 rubles/sq m;
- St. Petersburg and Leningrad Region – from 500 rubles/sq m;
- Krasnodar – from 500 rubles/sq m;
- Rostov-on-Don – from 300 rubles/sq m;
- Kazan – from 300 rubles/sq. m.
The price depends on the complexity, volume of work and qualifications of the specialist. Prices are indicated according to the price list of private workers, construction companies charge more, but are also responsible for the quality of work, the price tag reaches 2000 rubles / sq. m.
Preparatory work before installation
Before you begin to sheathe the foundation of the house, it is necessary to carry out a number of preparatory work. You should start by cleaning the foundation from dust, dirt, stains (paint, grease, dog marks, etc.). This can be easily done using an ordinary broom, a damp cloth and, if necessary, a solvent. The protruding elements on the base are also removed.
Next, you should achieve an almost perfectly flat surface of the foundation. To do this, you can putty or cement all the holes, cracks and crevices. If the amount of leveling work is large, then it is recommended to cement it - it is cheaper and easier.
After completing work on leveling the base, it is impregnated with Aquastop, antifungal solutions and primer - this will increase its strength and provide additional protection from moisture. Primers and other liquids must be of high penetration.

Brick panels
During the preparatory work, the wooden beams for the sheathing are also processed (if timber is used and not profiles). It is allowed to dry in a dry room at room temperature. Otherwise, the beam may lead. Next, it is treated with “Aquastop” and antifungal impregnations. The treatment takes place in stages: first, antifungal substances, and after the timber dries, “Aquastop”.
At this point, the preparation stage is complete, and you can proceed to installation.
Pros and cons of use
Advantages:

Light in weight.- Simple installation, does not require preparation or leveling of walls.
- They do not allow moisture to pass through.
- Keep warm.
- There are fireproof options.
- Many colors and textures.
- Inexpensive.
- Easy care.
Flaws:
- They do not tolerate mechanical damage.
- When burned, it releases toxic substances and can cause poisoning in a fire.
- Not recommended for northern regions; it may crack in the cold.
What is basement siding
Each building has a basement level. This is part of the foundation, the main purpose of which is to protect the walls from moisture (during precipitation). Its height depends on the features of the landscape. Although this is not yet a brick wall, nevertheless, this element also needs protection from the aggressive effects of moisture and cold, as well as sudden changes in weather conditions. When it rains outside, splashes of water always fall on the base. As a result of such constant exposure, it begins to absorb moisture. If it is deep autumn, then at night at sub-zero temperatures the water begins to crystallize and imperceptibly destroy the cement monolith. To protect the lower part of the wall from such a load, a base protection is installed.
Siding design options
This design can have different shapes and colors of decorative panels, but the principle of attaching the siding is almost the same. This protection element consists of profile strips that ensure strong fixation of the ends of the structure on the wall. Thanks to the use of innovative technologies, different manufacturers produce a wide variety of such parts. The panels perform two functions:
- Protection of the base from the adverse effects of moisture on the masonry (destruction of the monolith structure, mold formation).
- Decorate the building.
A large selection of manufactured models allows the consumer to choose the siding that will best meet his requirements.
