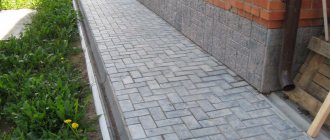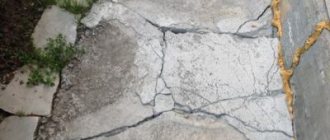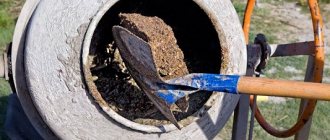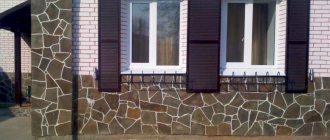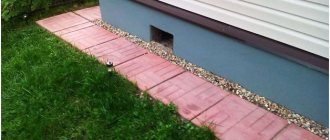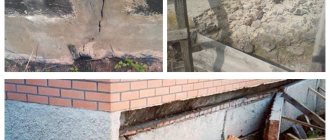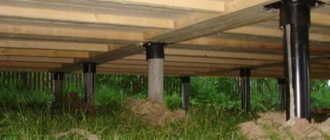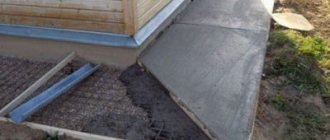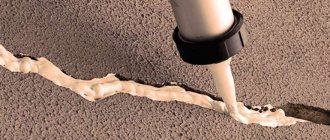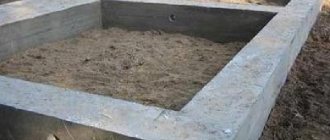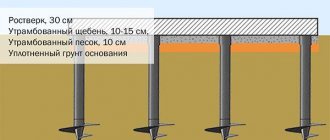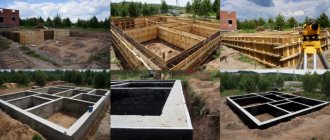The blind area is the most important structural element in the construction of a private house, the importance of which is not always appreciated. But the presence of a blind area cannot be neglected. This is a very useful element. The quality of the home’s operational characteristics depends on its presence and condition. It helps maintain and protect underground structures in the required condition and prevents damage and deterioration of their quality. In this article we will look at the details of installation, arrangement and insulation of the blind area around the house. And all this with your own hands.
Functions performed by the blind area:
- protection of the foundation of the house from precipitation: rain, snow, melt and flood waters;
- protection of soil from freezing;
- protecting the soil from excessive saturation with water;
- is an element of improvement of the local area, including as a drainage of melt water and rain;
- serves as a walking path.
Let's consider aspects of the main function of the blind area - protecting the foundation and walls of the basement and plinth from harmful effects that can cause saturation of the soil with water.
- Destruction and weakening of the structure. Water in the ground, after freezing, leads to swelling of the soil. In turn, this leads to excessive and uneven pressure on underground structures. And this leads to their deformation, shifts, cracking, which weakens the structure and impairs its protection from adverse factors: water getting into the cracks begins to destroy the concrete and, seeping inside, can contribute to the development of corrosion of the reinforcement. Sometimes, with highly heaving soils, soil pressure can lead to direct destruction of the foundation.
- Violation of waterproofing properties and increased humidity in the basement/underground, soaking of the basement walls and basement. This leads to deterioration in the performance of the structure.
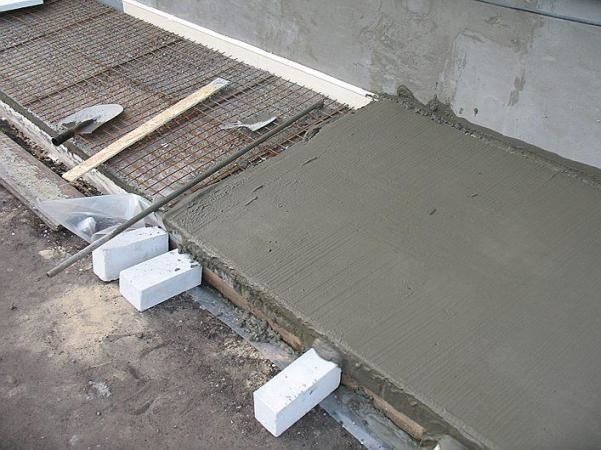
Therefore, immediately after completing the construction of the house, it is necessary to start constructing a blind area, even if the house is not completely finished, it is advisable to take measures before winter to protect the base and the area along the wall around the perimeter of the building. This can protect the still unstable structures of the blind area from shifts caused by washing out and subsidence of the soil.
Features of arranging an insulated blind area
Before you start insulating the blind area, you need to correctly determine its dimensions. A narrow structure around the house will not produce positive results. In addition to insulating the foundation, the blind area is intended to play its main role, draining water from the base of the house. Based on this, its width is determined by the protrusion of the roof beyond the walls of the building. The blind area should be 200 mm wider than the overhang. More can be done, but this is an aesthetic side, depending on the wishes of the owner.
Types of insulated structures
A rigid concrete blind area built with your own hands must be reinforced. This is the only way it will become resistant to ground vibrations. You need to pour the concrete around the house with your own hands at one time to get a monolithic structure. The formation of interruptions, especially at the corners of the building, threatens the formation of voids. In addition to creating cold bridges, moisture will accumulate inside the voids. In severe frosts, the water will freeze, which threatens to rupture the concrete screed.
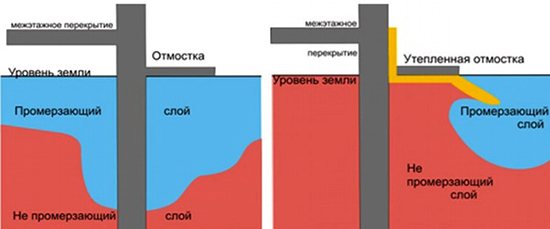
The easiest way is to make a soft blind area with your own hands. It resembles a layer cake made from different building materials. As insulation, it can be filled with expanded clay or covered with extruded polystyrene foam. When arranging a foundation, a soft blind area is the best choice for an area with moving soil. During vibrations, the soft layers will not crack like concrete screed. In addition, it is much easier to do it yourself, due to the absence of heavy concreting work.
If hopes are placed on the blind area not only as a structure that drains water from the foundation, but also plays the role of additional insulation, then it will be more effective to jointly insulate the base and the blind area of the building. This is especially true for the ground floor or basement of a house.
Insulation of strip foundations, work algorithm
The order of work is as follows:
- The foundation is dug around the entire perimeter. The width of the trench must be at least 1/3 of the overhang of the roof slope. The depth should reach the base of the foundation.
- The foundation is thoroughly cleaned of dirt and soil residues.
- The following work is carried out in stages:
- Waterproofing the foundation in one of the ways;
- Drainage , for drainage of groundwater;
- Foundation insulation work;
- Insulation of the blind area.
- After installing the insulation, the trench is filled with crushed stone .
When insulating a strip foundation, you should remember that:
- Sheets of insulation are mounted on the foundation walls using construction adhesive mixtures.
- Under no circumstances should additional fastening be carried out using dowels, since drilling concrete violates the integrity of the structure.
- The coating must be continuous; for this, all joints between the sheets are additionally filled with polyurethane foam.
- Types of waterproofing are selected according to the specific situation on the site. Coating, pasting, plastering and others can be used.
Return to content
What and with what to insulate?
The modern market offers a wide variety of thermal insulation materials. But to make effective insulation, you need to choose it correctly:
- the simplest soft blind area is insulated with expanded clay. This material is fireproof, resistant to moisture and heavy loads. You can, of course, insulate a rigid blind area with expanded clay, even add it to the concrete when pouring it around the foundation;
- You can insulate any blind area with extruded polystyrene foam. The slabs carry loads well, have low moisture permeability, and as for fire safety, being inside the blind area, they are not afraid of fire;
- Polyurethane foam is very effective. They can simultaneously insulate any blind area and foundation of the house. Foam applied by spraying fills all voids, forming a solid coating after hardening. But its disadvantage is that it is too expensive and requires special equipment, which eliminates the possibility of doing the work yourself;
- Insulation of foundation walls can be done with penoplex or polystyrene foam. These are almost identical insulation materials, slightly different in their characteristics. But it is undesirable to use them in a blind area. Compared to expanded polystyrene, these materials are less resistant to loads and the presence of moisture. By the way, the same extruded polystyrene foam can be used to insulate the base.
If you make the right choice of insulation with your own hands at the initial stage of construction, the foundation of the house will be protected from freezing.
Why is it needed?
The blind area is often used as a path around the house, and it also performs an excellent decorative function. Therefore, to furnish this part of the house, you should select materials that best match the cladding of the building.
If the insulation of the blind area around the house is done correctly, it will help:
- Reduce home heating costs.
- Extends the life of the foundation.
- Protects against high humidity.
- Timely planned thermal insulation of the blind area will help reduce the depth of the foundation.
What are these prospects connected with? In the winter season, the water that is in the soil freezes, which means that its volume increases and the soil begins to move. Such shifts have a bad effect on the foundation. As a result, small cracks may appear in the base. In turn, moisture can get into them and freeze. Which leads to increasing gaps.
Through such holes, heat begins to escape from the house. But this is only a small problem. After some time, you can notice the appearance of cracks on the wall of the house, which increase over the years. But if you take care of the insulation of the blind area in time, such problems will appear much later.
Making a blind area
To understand the structure of an insulated blind area, you need to find out what it consists of and how to make it yourself. First, let's find out what the general scheme for constructing a hard and soft blind area looks like, and then consider the installation of each insulation. The step-by-step instructions look like this:
- Pegs are driven in around the house and a cord is pulled between them to mark the location of the future blind area. A trench is dug along the cord. The determination of its width was discussed above, but the depth depends on the soil. If the soil is clayey, a depth of 450 mm is sufficient. On loose soil, the depth must be increased to 600 mm to lay a clay castle.
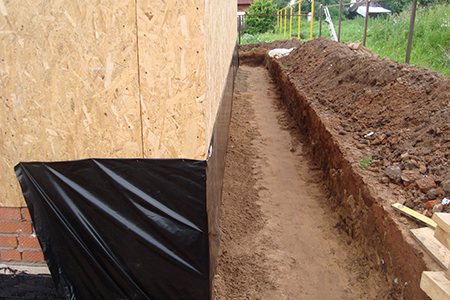
- Formwork is installed around the trench and layers begin to be laid. If you want to make a clay castle, it is made as the first layer. Clay is poured with a thickness of 100–250 mm, which is selected individually according to the condition of the soil. The layer is leveled, compacting tightly to create a slight slope from the foundation.
- The next layer is sand, 50–100 mm thick.
- A waterproofing film is laid on the sand, wrapping it onto the base.
- At this stage, it’s time to lay the insulation with your own hands. The selected material is tightly laid on top of the waterproofing. If it is decided to insulate the base, then this is also done at this stage.
- The insulation is covered with another layer of waterproofing on top and backfilled with a layer of sand of similar thickness.
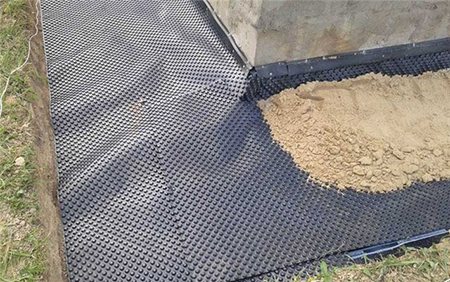
- A geotextile fabric is laid on the sand. It will prevent mixing of the fractions of the two layers, and in the case of a soft blind area, it will play the role of a water filter. A 100 mm layer of medium-fraction crushed stone is poured onto the geotextile.
- If the option of a soft blind area is chosen, then 50 mm of sand is poured on top of the crushed stone and paving stones are laid or simply covered with decorative stone.
- To make a concrete blind area with your own hands, you need to lay a reinforcing mesh with cells of 100x100 mm on the crushed stone. Every 3–6 m, at corners and bends, install boards edgewise. They are needed to create expansion joints that protect the screed from cracking. In addition, the correctly selected height of the boards will serve as beacons when pouring the screed.
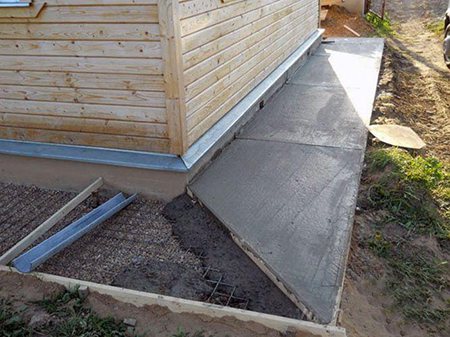
- The concrete solution is poured in one day. When the screed has hardened, but is still damp, dry cement is rubbed over it and covered with film. Such ironing will give the concrete strength and reduce water permeability.
- Finishing is done on top of the completely frozen screed. This can be paving slabs, asphalt, stone or any other material at the discretion of the home owner.
So, this has been considered the general scheme of the screed pie. Now we’ll find out what the step-by-step installation instructions for each type of thermal insulation look like. By the way, in order to properly prepare concrete for screed, the required proportions can be found in the table:
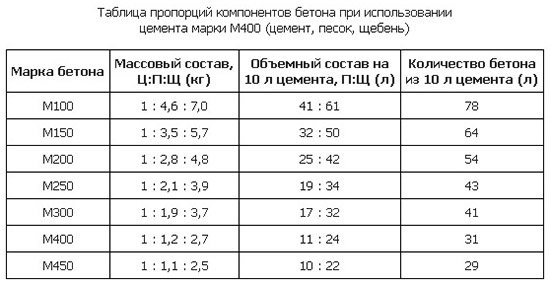
Basic principle of construction
Those who are encountering such a process for the first time are wondering how to thermally insulate the blind area? In order to do everything efficiently and correctly, you need to adhere to one rule of the “insulated pie”. It consists of:
- Geotextiles. It is laid on a previously prepared area. To do this, the place where the blind area will be built is cleared of the top layer of soil with plant roots. Then they dig a trench about 30–40 cm deep. The bottom of the trench must be compacted so that later subsidence of the soil does not occur, which can lead to the destruction of the blind area.
- Sand. It is laid 10–15 cm thick. It is important to level and compact this layer well. It will form the entire blind area in the future. Be sure to make an incline away from the house. The difference should be about 3 cm, more is possible. This is necessary so that melt or rain water does not remain near the walls, but flows into a drainage gutter or onto a flowerbed. To compact the sand faster, pour it with water, but here you need to be careful not to overfill it.
- Thermal insulation. A wide variety of materials are used for this. Starting from expanded clay and ending with modern polystyrene foam, penoplex and polyurethane foam. We’ll talk about various insulation materials and their advantages and disadvantages a little later. The thickness of the insulation depends on the material used. You need more expanded clay up to 20 cm, but you need less synthetic materials up to 8–10 cm.
- Sand. In this case, you again need 10–15 cm of the substance, which is leveled and compacted. The slope is maintained.
- Geotextiles.
- Fine crushed stone.
- Decorative finishing.
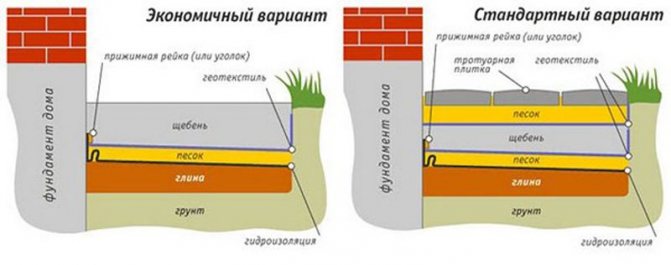
Such a complex design resembles a multi-layer cake. But it is these materials that will reliably protect the foundation or basement and the entire house as a whole from the destructive effects of moisture.
Thermal insulation of the blind area
Laying thermal insulation inside the blind area is not a difficult task, but you need to take it seriously. In most cases, this is exactly what construction was started for. Although, if we talk about complexity, you can insulate it with polystyrene foam or expanded clay with your own hands, but to spray polyurethane foam you will have to turn to specialists.
Insulation with extruded polystyrene foam
Insulation with expanded polystyrene is done in sheets 100 mm thick in one layer. If sheets of 50 mm thickness are used, then they are laid in two layers. Moreover, the slabs of the upper row must overlap the joints of the lower row. All resulting gaps are clogged with pieces of insulation or blown in with polyurethane foam. Thermal insulation laid around the house should look like a monolithic covering.
An important condition is the separation of polystyrene foam by waterproofing from other layers of the blind area. That is, waterproofing is laid under the sheets and on top. This is due to the fact that the insulation itself is not afraid of moisture, but water that gets under it deforms the slabs when it freezes.
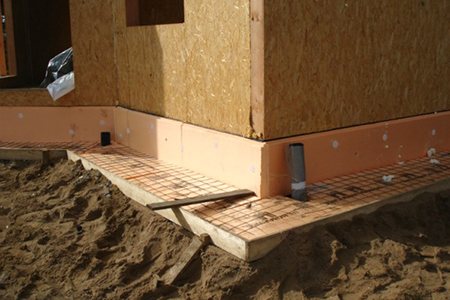
The do-it-yourself sheet laying scheme for hard and soft blind areas is slightly different:
- in a soft blind area, the slabs are laid between two layers of sand. It protects them and the waterproofing from damage by crushed stone;
- Insulation of a rigid blind area can be done in two ways, differing by pouring concrete. In the first case, the insulation is similarly placed between two layers of sand, and on top there is crushed stone, reinforcing mesh and concrete screed. With the second method, the concrete screed can be poured directly onto the insulation. It is similarly covered with waterproofing; reinforcement bars are laid on top perpendicular to the foundation at 600 mm intervals. A reinforcing mesh is placed on them and everything is filled with concrete.
Some owners insulate the blind area with polystyrene foam, despite its worse characteristics compared to expanded polystyrene. The step-by-step installation instructions remain unchanged, since all these plates are made of related material. Only a blind area with polystyrene foam or penoplex will last less than with expanded polystyrene.
Insulation with polyurethane foam
Effective, but expensive insulation of the blind area is obtained with polyurethane foam. It is applied under high pressure, so a layer of crushed stone is first placed on the sand before spraying, otherwise the sand will simply blow away. The foam is applied to crushed stone 70 mm thick. After 15 minutes it will completely harden and will be ready for laying the reinforcing mesh followed by pouring the concrete screed.
The service life of polyurethane foam is about 40 years, but such material gives 100% effect when jointly insulating the blind area and the foundation of the house.
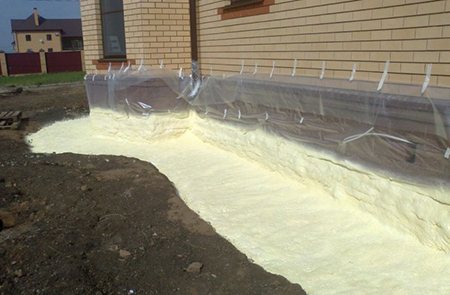
Application of expanded clay
The simplest insulation of a blind area can be done with expanded clay. The pie diagram consists of the following layers:
- The bottom of the trench is equipped with a clay castle, covered with a layer of waterproofing.
- Next comes a layer of sand covered with dronite. This material will protect the structure from subsidence.
- The material is covered with expanded clay, covered again with dronite, and a layer of sand is poured on top.
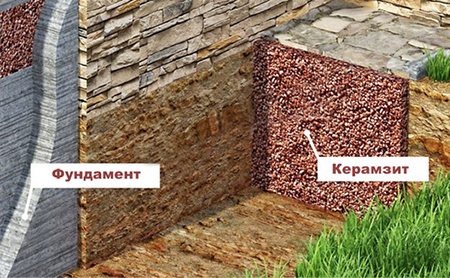
That's all the simplest device for insulation with expanded clay, made by yourself. Decorative crushed stone can be poured on top of the sand around the house or another covering can be made at the owner’s discretion.
Thermal insulation of the base
Insulation of the foundation occurs at the stage of laying thermal insulation in the blind area. The most effective insulation is sprayed polyurethane foam. It was discussed above, so let’s move straight to traditional materials.
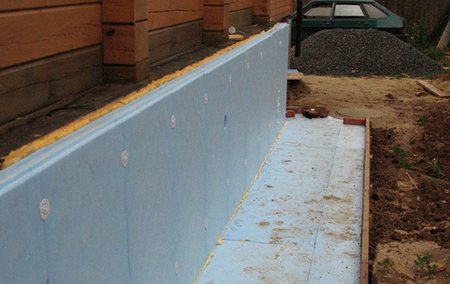
The base can be finished with penoplex, polystyrene foam or expanded polystyrene. The installation process is the same. The slabs are glued to the wall with glue, stacked tightly against each other. Only the option with expanded polystyrene provides for laying waterproofing between it and the wall. For reliability, the slabs are fixed in the corners and in the center with plastic umbrella dowels. Next comes the finishing work. Usually a mesh is glued onto the slabs, primed and covered with decorative plaster.
That's all the instructions showing how to insulate the blind area and foundation around the house yourself.
In contact with
