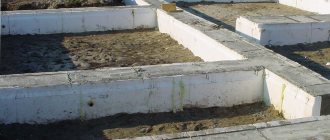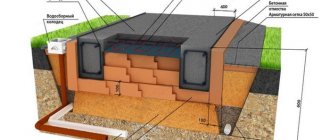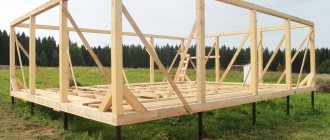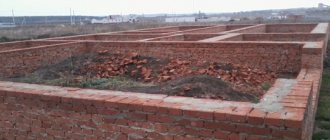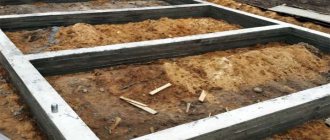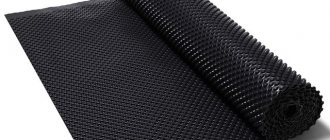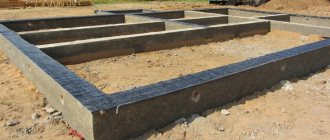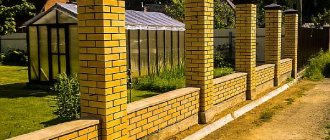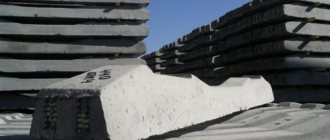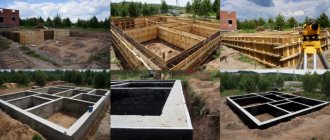House on a slab foundation
The construction of every house begins with a foundation. This is the initial stage of work, on which the strength and service life of the future structure directly depends. Here, it is not the price that plays a more important role, but the quality of the foundation laid. One of the common options used by many professional and novice craftsmen is a tiled or monolithic foundation. It has its advantages and disadvantages that you need to know about before making a choice.
Types of foundation slab and application of foundation
The solid foundation base is made in the form of a reinforced concrete slab. The base serves as a basement base, which reduces the cost of constructing a subfloor.
The construction of the foundation is carried out using various methods:
- monolithic. The initial stages are the construction of formwork and waterproofing of the base. Then a layer of thermal insulation is laid, the foundation base is reinforced and concreting is carried out. After pouring concrete, the slab gains operational strength within a month, then you can build walls and ceilings, and make a floor. Electrical appliances and communications in the finished box are installed after the roof is completed.

The construction of a solid slab does not require the use of lifting devices. The technology allows you to make a slab of any thickness. Advantage - increased strength, disadvantage - increased need for concrete and steel reinforcement;
- prefabricated A composite foundation is assembled from reinforced concrete panels or FBS blocks manufactured at industrial enterprises. They are mounted using lifting equipment on a prepared base of sand and crushed stone. The gaps are filled with concrete solution to ensure the tightness of the structure.
The weaknesses of the composite structure are the ability to perform work only with the use of lifting devices, the use of standard products with certain overall dimensions, and the impossibility of manufacturing a thickened base.
A reinforced concrete slab allows the construction of buildings up to 10 meters high from various materials:
- bricks;
- stone;
- concrete;
- blocks;
- wood;
- frame panels.

The monolithic structure ensures the stability of various buildings:
- country houses;
- modern cottages;
- private houses;
- buildings for economic purposes;
- industrial facilities.
A layer of heat insulator located under the surface of the slab allows you to insulate the foundation base, as well as prevent freezing and heaving of wet soil.
Which houses is it suitable for?
A monolithic foundation is a universal design, therefore it can be used for houses made of any material, any number of floors, complexity and size. However, the question arises about the rationality of using a slab foundation: if the soil allows it, and the structure itself is not heavy, then there is no point in using a monolithic slab.
It is advisable to use this type of foundation where there are good reasons for this:
- heavy weight of the structure;
- difficult soil;
- high number of storeys;
- A high-quality dry basement is required.
In all other cases, it is quite possible to get by with “little loss” by choosing a cheaper and simpler type of foundation. But this article will help you understand what kind of foundation is needed for an extension for a frame house.
On the video - for which houses a slab foundation is suitable:
Design features of the foundation slab
The concrete slab is a multilayer structure consisting of the following layers:
- insulating. Sheets of geotextile material are laid overlapping on the ground after the excavation stage has been completed;
- sand and gravel. It dampens soil heaving, plans the base and allows drainage pipes to be laid in it;
- sub-concrete. A small layer of footing poured in levels the surface to form a monolithic foundation slab;
- moisture-proof. It retains moisture in the hardening concrete mixture and protects the hardened concrete from groundwater;
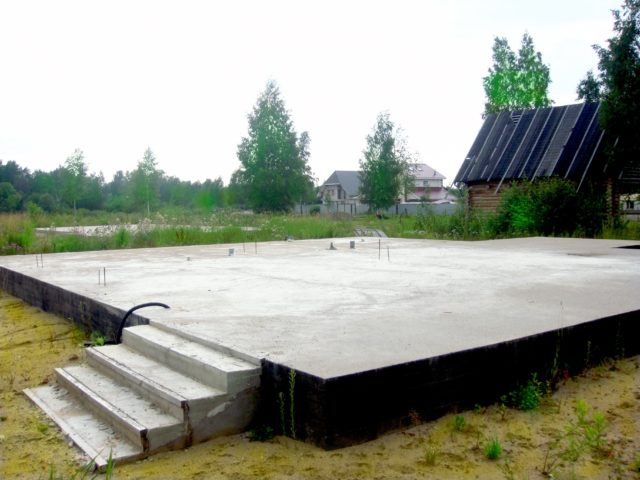
He has excellent ability to endure loads
- thermal insulation. Extruded polystyrene foam is used, which has increased strength and resistance to moisture;
- reinforcing. Reinforcing bars with a diameter of 1.4-1.6 cm are used, connected by knitting wire into a common contour;
- concrete. The final layer of the foundation base is made of concrete M300 and higher.
When building a solid concrete base with your own hands, step-by-step assembly instructions will help you correctly arrange the layers, taking into account their functional purpose.
Types of slab foundation
There are various types of tile base and do-it-yourself pouring technology. In construction, the classification of a slab base is made according to two parameters: assembly features and the degree of elevation above ground level. According to the first criterion, prefabricated and cast-in-place structures are distinguished. The first of them is ready-made reinforced concrete slabs, which, by joining and laying, quickly form a base. The second method requires the installation of traditional formwork and pouring concrete.
There are 3 types of slab foundations classified according to the degree of elevation:
- non-buried, which does not involve preparing a pit before pouring the foundation;
- shallow burial, which must be lowered into the ground to a depth of about half a meter;
- deep burial, the depth of the pit of which reaches the freezing point of the soil, 1.5 meters or more.
For additional fixation when installing a monolithic slab, piles are sometimes used.

The use of one of the types of slab foundations directly depends on the time and cost of construction, soil mobility and the proximity of groundwater.
Slab foundation: pros and cons
First, let's look at the advantages of a foundation slab. Advantages of a one-piece design:
- long period of operation of the solid foundation structure, exceeding one and a half centuries;
- the possibility of forming a shallow foundation with a minimum amount of excavation work;
- increased load capacity, which allows maintaining the integrity of the base under the influence of the mass of the structure;
- combining the functions of a slab foundation and the subfloor of the basement of a building in a monolithic reinforced concrete base;
- absence of local deformations of a monolithic reinforced concrete slab in problematic soil conditions;
- ease of independent arrangement of the foundation base and simplicity of multi-layer construction;
- immunity to the penetration of groundwater deep into the concrete mass, as well as to the walls of the building being constructed.
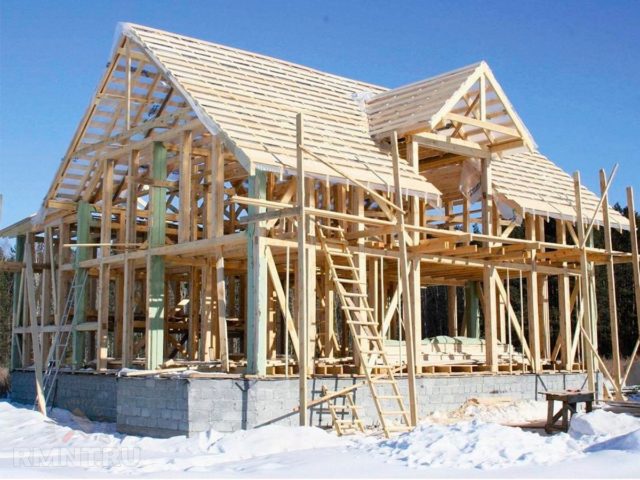
Along with the advantages, a solid concrete slab has a number of disadvantages:
- increased costs associated with the increased need for concrete mortar and steel reinforcement;
- impossibility of arrangement below the zero level of the basement or basement;
- the need to carry out activities related to site preparation and vegetation removal.
The increased cost of purchasing building materials is compensated by a high level of reliability, long service life, and resistance to the influence of natural factors.
Application area
Thanks to the advantages described above, a slab foundation is an ideal choice for building houses on problematic soils. This is provided for by SP 22.13330.2011 “Foundations of buildings” in paragraph 8.13. “In the presence of excessively heaving soils and significant sensitivity of buildings to uneven deformations, it is recommended to build them on shallow and non-buried monolithic reinforced concrete slab foundations, under which cushions made of non-heaving materials are placed.”
Problematic soils annually test the strength of a slab foundation, subjecting it to enormous loads. Such soils include unevenly settling, sandy, and also regularly flooded with groundwater. The constant freezing and thawing of water causes entire layers of soil to rise and fall. This often leads to buildings becoming warped and even completely destroyed. But this is dangerous only in cases where a columnar (pile) or strip foundation is used. A monolithic foundation slab is capable of withstanding enormous loads of compression, tension and bending, moving along with the soil layers. It is no coincidence that some experts call a slab foundation a floating foundation.
Slab foundations are never built for wooden houses - wood can withstand significant tensile loads and distortions without the slightest harm to itself. However, this cannot be said about concrete, brick and block houses. Therefore, the walls of such houses often become covered with cracks with the slightest movement of the soil (from 2 to 5 millimeters). Of course, cracks not only worsen the appearance of buildings, but also reduce their strength and thermal insulation qualities. Therefore, to build a brick or concrete house on problematic soil, it is recommended to use a monolithic slab foundation.
We make a slab for the house - we arrange the foundation
Novice developers do not always have an idea how to make a slab foundation. Construction technology includes the following stages:
- Preparatory work. Initially, markings are carried out using strong twine and pegs, and then the construction site is cleared of vegetation, roots and debris. At the final stage of preparation, a layer of fertile soil is removed and a small pit 20-30 cm deep is prepared.
- Construction of sand and crushed stone cushion and laying of drainage. Geotextiles are laid on the leveled soil surface, crushed stone is poured and drainage pipes are laid. Highways laid at a slope are covered with crushed stone and covered with another layer of geotextile fabric.
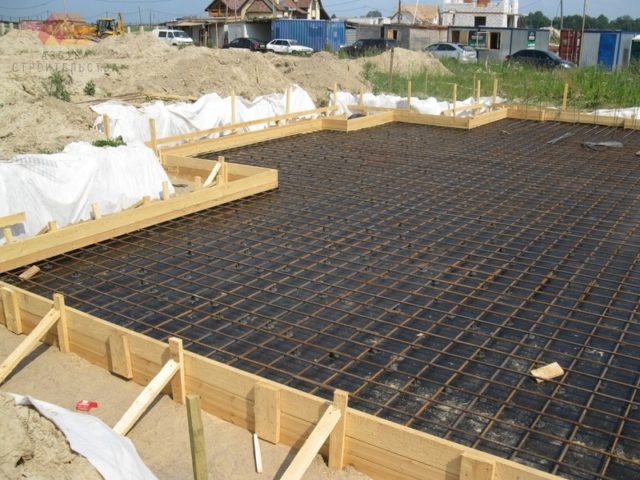
It must be remembered that such a slab will gain strength during operation. - Preparation for concreting. Before pouring the concrete solution, it is necessary to take care of the construction of the gravel-sand cushion. It should be compacted and spilled with water. Then panel formwork is installed around the perimeter of the future foundation. It is important to carefully seal the gaps between the formwork panels and lay communications taking into account the radiator connection diagram and the requirements of the project.
- Laying reinforcement and concreting. Before installing the load-bearing frame, waterproofing material should be laid in two layers. Then the reinforcement cage is assembled from rods connected with annealed wire and laid on plastic supports. At the final stage, a concrete solution is poured into the formwork. The concrete mass is compacted and the surface of the base is leveled.
It is important to follow the sequence of steps when performing work yourself.
Some tips for constructing a slab base
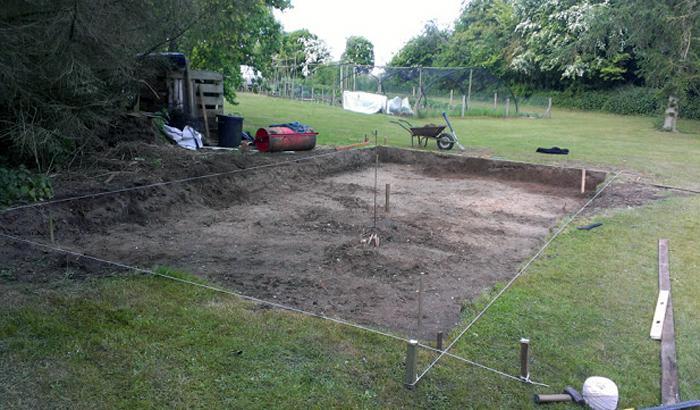
It is most convenient to mark the future pit using stakes and a cord
- It is most convenient to mark the future pit using stakes and a cord.
- The soil must be removed evenly, and the level of the pit from the bottom must be controlled using special construction equipment.
- If, when digging a pit, earlier processing of the soil is discovered (digging for other purposes), then it is necessary to remove these layers of earth until you hit solid untouched layers of earth. And only after this it is necessary to level the bottom of the pit to the lower mark of the untouched lands using sand and gravel. That is, in this case, the sand and gravel cushion will simply be thicker. If this is not done, the softer treated soil may sag under the pressure of the slab and, accordingly, the foundation will simply break. The house will also collapse after him.
- A high-quality drainage system is installed around the slab foundation to drain excess water and reduce heaving of the soil. It is advisable to additionally insulate the foundation itself from the sides with polystyrene slabs.
A well-built foundation slab will become a reliable basis for a family hearth for many years.
How is a concrete slab for a foundation calculated?
Calculate the foundation slab using the following algorithm:
- Determine the load on the soil taking into account the bearing capacity of the soil.
- Calculate the cubic capacity of concrete mortar for pouring a solid base.
- Calculate the thickness of the base by dividing the cubic capacity of the concrete by the pouring area.
A correctly performed calculation will allow you to accurately determine the need for materials, as well as the overall dimensions of the foundation structure.
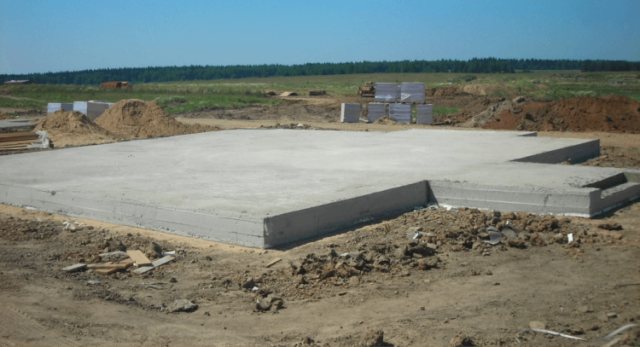
There are several types of slab foundations, which differ in installation technology
The advantages of such a foundation
Experienced builders often recommend such a foundation for large houses in areas with unstable soil. There are the following reasons for this:
- a monolithic slab has the ability to apply even pressure on the ground, which reduces the load on it;
- due to less pressure on the soil, shrinkage is reduced, which is especially important when designing a massive building with several floors;
- slab foundations can be poured in swampy areas and other places with unstable soil where other types of foundation may be destroyed;
- carrying out the work does not require a large amount of heavy equipment, so such a foundation can be poured with your own hands;
- if a recessed foundation is used, the construction of the basement will be easier.
All these advantages make a monolithic foundation suitable for most types of complex soils. Such a foundation is the key to strength and long years of service for the future structure.
Cost of building a foundation
Total expenses include the following items:
- design;
- excavation;
- fare;
- materials costs;
- workers' compensation.
The services of professional builders are quite expensive and reach 8-10 thousand rubles per square meter of foundation. Doing the work yourself can significantly reduce the estimated cost of construction.
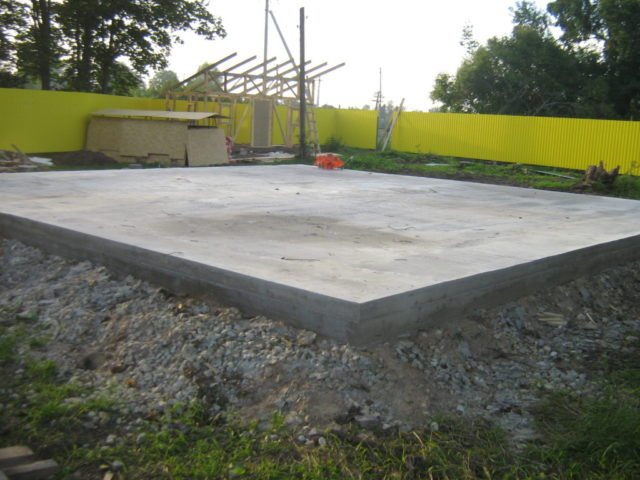
The construction of a slab foundation requires marking before starting construction
Disadvantages of a monolithic foundation type
Speaking about the disadvantages of this type of foundation, we must again turn to the features of its design. As mentioned above, it is built from concrete and iron reinforcement. Concrete mortar is a mixture of sand, cement and fine crushed stone. If the area of the house is large, then the total price of a monolithic reinforced concrete slab will cost approximately 30% of the total cost of building a house. This is where the first disadvantage arises - high cost.
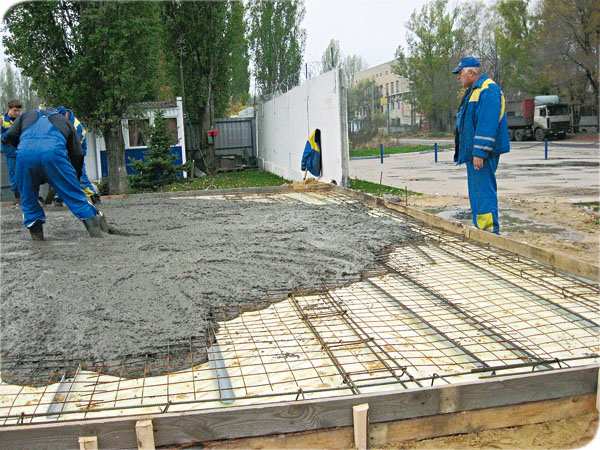
The next disadvantage is that if the structure is built in places where the soil can freeze to a level of 1 meter, a foundation 1.5-2 meters high will be required. However, this minus can again be attributed to the financial component of the issue.
The only drawback of such a foundation is that its construction requires significant financial resources.
Having understood all the advantages and disadvantages of the design, we can come to the clear conclusion that this is an excellent option for buildings that will be located in unfavorable climatic conditions or on unstable soil. But, before starting construction, you need to calculate the costs, comparing them with your capabilities.
Speaking about the foundation, which will be made in the form of a monolithic slab, we can say that this is a reliable foundation for any house or outbuilding. But if you do not foresee in advance the presence of a basement, then, after the concrete hardens, you can forget about it, just like the basement.
Reviews from developers about slab foundations
Professional builders speak positively about the characteristics of a slab foundation. They note the following qualities:
- durability of the structure;
- increased strength;
- high level of reliability;
- increased load capacity;
- expanded scope.
Reviews are varied, but most are positive:
Evgeniy Chizh
I installed a foundation slab, of course, with the help of experienced workers, but the slab has been standing for more than three years, without cracks or subsidence.
Dmitry Ognisty
The foundation project was done independently, the work was carried out by a team. The construction process is not problematic, but takes a lot of time and effort. It is durable.
The increased estimated cost of work is compensated by increased performance.
- Ivan
:05/31/2016 at 20:15
In general, I had doubts about whether or not it was worth using this type of foundation, but now I have no doubt that the foundation is reliable and the house on such a foundation will last a long time.
Answer
- Danil
:
06/14/2016 at 10:36
We also made such a foundation. The soil allowed it. At the moment, the foundation is 5 years old and there is not a single crack on it. So we did not regret choosing this type of foundation.
Answer
- Alla
:
08/01/2016 at 08:28
Our house stands on such a foundation and we are quite happy with this type of foundation, because the foundation turned out to be reliable and it was not difficult to make.
Answer
- Timur
:
08/18/2016 at 17:16
Our house also stands on a similar foundation and I haven’t noticed any visible defects, even 10 years after it was laid. The foundation is reliable and can last a long time.
Answer
Recommendations
The monolithic reinforced concrete slab and the Swedish slab are similar in design and purpose. They ensure the stability of buildings on problematic soils and reduce heat loss. Having figured out how to properly pour the foundation, it is not difficult to form the basis for the future building. The increased safety margin of the foundation allows the use of brick, porous concrete blocks and other materials to build a house. Once you figure out how to sand the concrete on the surface of the slab, you can create a finished floor. When planning to build a house, also learn how to make a foundation for a fence.
Reviews
Evgeny Zheleznov, Volgograd, entrepreneur:
I built a shallow foundation based on a concrete slab for a two-story country house. In order not to worry about quality, I ordered work from a large construction company. I watched the process, and the guys did everything themselves. The process at first glance is not complicated, but it has its own nuances. The foundation was ready in a few days. It has been standing for 3 years, nothing has sagged, everything is fine.
Vladimir Kononenko, Moscow, chief engineer at the enterprise:
I am an engineer by training, so I did the foundation design myself. To carry out the work, of course, I hired a crew and equipment. The process itself is easy, but labor-intensive and costly. He knew all the subtleties of the process and proceeded consciously. Minus - there is no basement under the house. I got out of the situation by building a separate cellar on the side of the house. Everyone is happy, I recommend!
Oleg Shelyagin, Moscow region, researcher
When choosing a foundation, I doubted whether to give preference to a concrete slab or a pile-grillage foundation. I finally settled on a completely monolithic structure based on a concrete slab. The soil on the site is sandy-clay and subject to subsidence. The house is already 5 years old, there have been no complaints about the stability and quality of the foundation.
