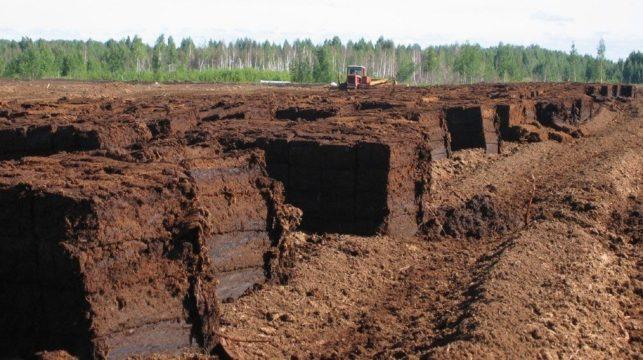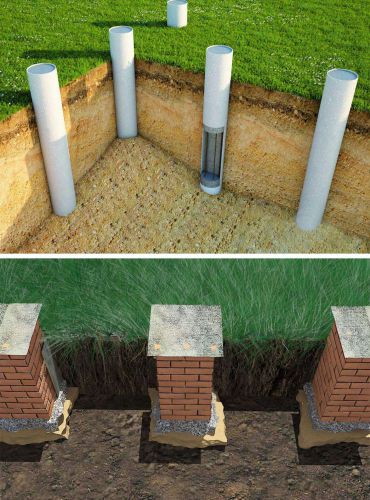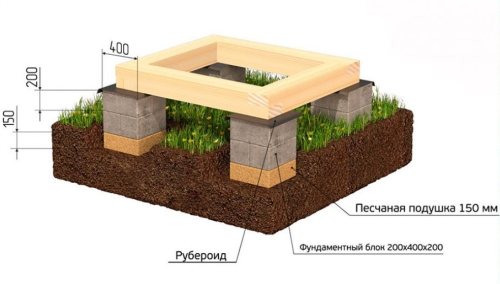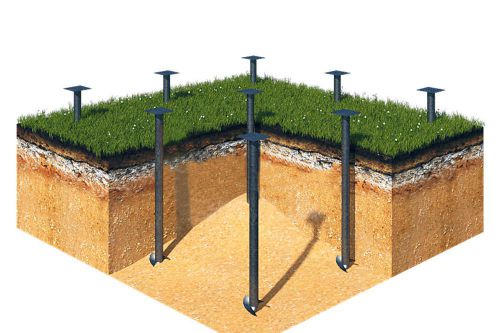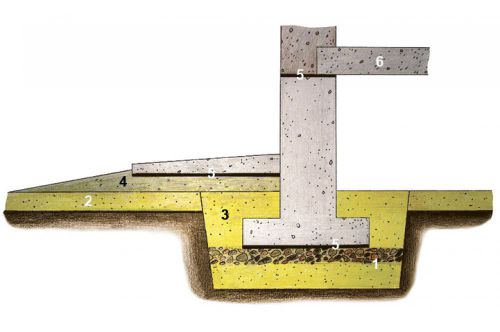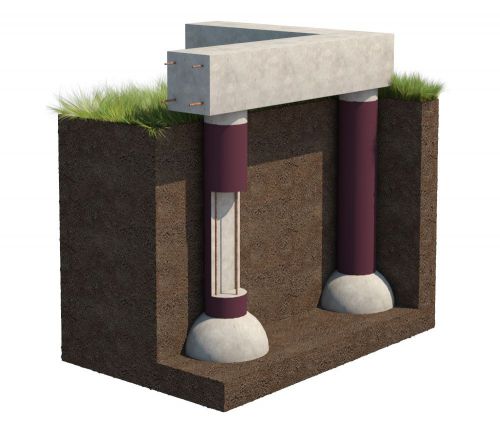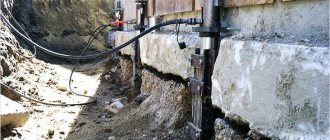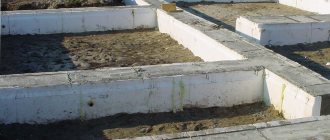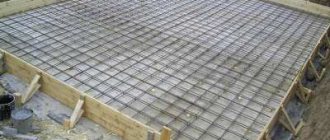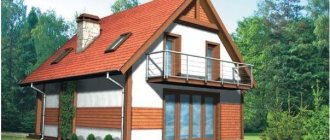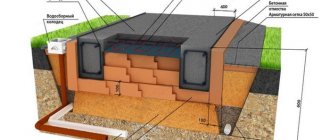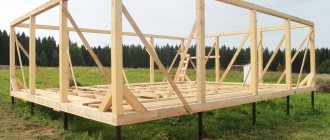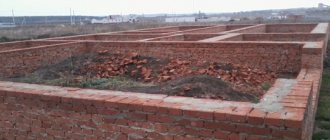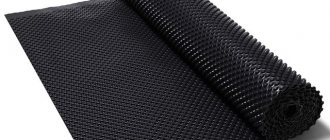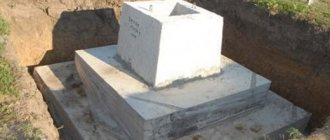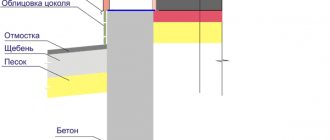10/09/2020Repair0
The foundation is the load-bearing part of any private house. Today, there are several types of foundations, each of which differs in design, advantages and disadvantages, and technical features. The correct choice of foundation will determine its load-bearing capacity, reliability, and durability of the entire structure. It is because of this that it is important to pay special attention to this issue.
- 1 Which foundation should I choose for a private house?
- 2 Tape
- 3 Slab
- 4 Pile
- 5 Columnar
Classification of soils and their properties
During engineering and geotechnical surveys, a comprehensive study of the natural conditions of the construction site is carried out.
To lay a foundation of sufficient strength, the composition of the soil and its properties play a decisive role. The construction industry has a clear soil classification system, which distinguishes the following types:
- Rocks.
- Semi-rocky soils.
- Coarse clastics.
- Sandy and sandy loamy non-cohesive soils.
- Clay or cohesive soils.
Builders often have to work with all of the listed types. Each type of soil has properties unique to the specified category.
When laying a foundation, not only the type of soil is taken into account, which is not homogeneous as it goes deeper.
Typically, land plots have an upper vegetation or fertile layer; sand, sandy loam, clay and loam may be located below.
The thickness of the soil layers is also taken into account along with other factors when choosing a specific foundation calculation scheme.
Basic characteristics of soils
Studying the properties of soils is necessary to select construction technology and calculate the cost of excavation work.
- Particle size distribution – percentage of particles of different fractions.
- Water permeability is the ability to pass moisture through pores.
- Cohesion is the nature and strength of structural connections that affect the strength of the foundation.
- Porosity is the ratio of air pores to total volume.
- Plasticity is the degree of deformation with increasing load.
- Shrinkage is a decrease in volume when dried and compressed.
Classification characteristics of soils will help determine the type of foundation.
Rocky
Dense rocks formed as a result of magmatic eruptions, metamorphic processes, or the occurrence of cementation bonds in sedimentary fragments. They are characterized by low shrinkage and do not lose strength when saturated with water. The disadvantage of rock formations is the difficulty of development. Due to the strength of the foundation, the foundation for the house is laid on the surface.
Semi-rock
A group of rocks that are inferior in cementation to their rock counterparts. They consist of one or more minerals (gypsum, limestone-shell rock, chalk, siltstone). A negative feature of semi-rocky soils is their solubility and softening when interacting with water. Subsidence and a decrease in bearing capacity are taken into account when choosing the depth of the foundation of a building.
Sandy

The soil contains small particles of quartz and other minerals. Their size is 0.05-2 mm, the structure is unbound. Sandy soil with large particles has good bearing capacity. It is suitable for the construction of any house if the groundwater level is low on the site. Sands of coarse and medium fractions are non-plastic, are almost not washed away by water, and do not swell.
Clayey
A type of cohesive soil consisting of fine dusty silicate particles. Depending on the amount of moisture, the soil can be hard, plastic or fluid in consistency. Clay compresses under load, its compaction speed is low, so settlement of buildings is delayed. When solid, clay soil provides a solid foundation. When water gets into the pores under the influence of negative temperatures, heaving processes occur.
Coarse clastic
Fragments of rock, most of which are larger than 2 mm. An example is gravel, crushed stone, pebbles. The strength of the soil depends on the nature of the debris. Rocky parts of igneous origin have high strength. The density of the soil is related to the uniformity of the placement of fragments. It is characterized by low compressibility and good water permeability.
The properties of loams and sandy loams depend on the percentage of sand and clay particles.
Characteristics of individual soil types
In central Russia, soils of sandy and clayey types predominate; coarse, semi-rocky and rocky rocks are less common. Each type has certain properties.
Sandy and sandy loam soils consist mainly of small particles ranging in size from 0.05 to 2 mm of sedimentary rock and are characterized by extremely low plasticity.
When building foundations on such land, a greater margin of safety should be provided.
Clay soils contain even smaller particles with a size of less than 0.05 mm. Such soil was formed as a result of the destruction of primary rocks and their transformation under high pressure conditions.
When laying foundations, the type of soil determines the technology of excavation work, the total labor costs and, accordingly, their estimated cost.
The choice of foundation type and its basic parameters also depend on the type of soil.
Tape
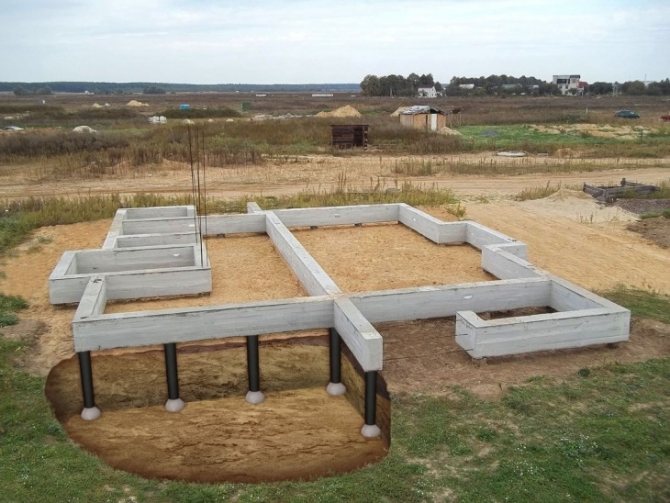
Types of foundations for private houses - pros and cons
The strip base can be shallow or recessed. The choice directly depends on the freezing point of the soil, the desire to make a full-fledged basement or basement. Advantages:
- used for the construction of structures of various masses;
- there is the possibility of arranging a basement or ground floor;
- suitable for various types of soil;
- has high strength and reliability.
The disadvantages include a fairly high price and a significant amount of land work. At the same time, strip foundations are not suitable for areas with high groundwater levels.
Methods for independently determining soil types
The practice of individual construction involves the need to save money. Many operations, including determining the composition of the soil, are carried out on their own without the involvement of specialists.
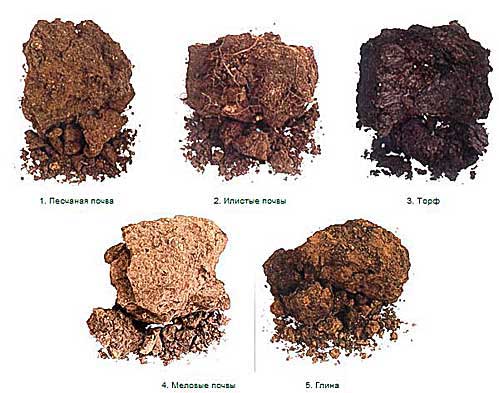
There are fairly simple ways to determine the type of soil in the area where the foundation will be built.
The earth removed from the site is mixed with a small amount of water and rolled out into a cylinder.
We try to roll the resulting mass into a ring; if this succeeds, the soil contains at least 2/3 of clay and loam. If it breaks down into small fragments, the soil contains a large amount of sand.
Another simple test is to place a little soil in a transparent container with water; cloudiness of the liquid means a large presence of small loamy particles.
How to save money on foundation construction: 4 practical solutions
The foundation accounts for 15-20% of the total construction cost, and the desire to reduce costs as much as possible is more than understandable. In this article we will look at several relatively economical foundations for the home
Of course, the foundation of a house is not chosen like a stock item. To determine its type, you need to take into account many factors - the type of soil on the site, the groundwater level, the depth of soil freezing, the total load from the walls. Still, some generalizations can be made.
Columnar foundation
Options for a columnar foundation
If the walls of the house are light (wooden or frame), and the project does not involve a basement, the simplest columnar foundation will do, that is, a system of independent supports made of concrete, brick, stone or foundation blocks.
A foundation of this kind has a lot of advantages, and the main thing is its relatively low cost. All other things being equal, it costs one and a half to two times less than tape. Laying it does not require heavy construction equipment, and the work does not take much time. And such supports will last for at least half a century (of course, with strict adherence to technology).
But, speaking about the advantages, we must mention the disadvantages. The columnar supports go into the ground only 0.5–0.7 m, and this is above the freezing depth. This means that in cold weather the forces of frost heaving will act on them, forcing them to move up and down. But since the columns are independent and each “walks” on its own, some of them will go too deep and will no longer support the walls. This is the main disadvantage of a columnar foundation.
Another problem is the lack of a base. However, it can be solved. To protect the underground area from cold, moisture and other external influences, a fence is made - a wall connecting the pillars. It can be built from brick, concrete or rubble stone, but it is most reasonable to use relatively cheap DSP sheets. Brick siding is often more expensive than the foundation itself, reducing the savings to nothing.
A stone or brick fence cannot be connected to the foundation supports, as cracks may form in it due to uneven settlement
It is also worth noting that a columnar foundation is strictly contraindicated when the soils on the site are loose, weak-bearing, and if the groundwater level is high. Another contraindication is pronounced relief with strong (2.0 m or more) elevation changes.
Scheme for constructing a columnar foundation made of blocks
To complete the topic, we will give a specific example of creating supports from solid concrete blocks measuring 20x20x40 cm. According to pre-made markings, holes are dug in the soil, sand is poured into them, soaked in water and compacted to achieve maximum compaction. Next, lay the blocks on the prepared cushion, fastening them with masonry mortar. The thickness of the blocks should be equal to the thickness of the walls plus 10–12 cm.
The distance between the piles varies from 1.5 to 2.5 m (the higher the load, the more pillars and the closer to each other they should stand). And finally, the supports cover the pillars with a rolled waterproofing sheet to protect the lower frame of the building from moisture.
Screw foundation
As we can see, creating a columnar foundation does not require enormous effort. But it’s even easier to build a screw one. This is perhaps the least labor-intensive foundation of all existing ones. At the same time, he is able to support even an impressive stone structure. What provides him with these qualities?
Installation diagram for screw piles
Screw foundation piles do not need to be built. They are sold ready for installation. Each is a piece of steel pipe with a blade, thanks to which it can be easily screwed into the ground. Having installed the support at the calculated depth, it is filled with concrete (grade M300 is sufficient). After the mixture has hardened, the support is ready to accept the load from the walls. Work can be carried out at any time of the year.
To make the structure complete, the piles are combined using a channel, timber, reinforced grillage, or a monolithic concrete slab is laid on top. To fix the grillage, a cap is welded to the end of the pile.
As we can see, excavation work is not needed in this case, and this is a huge saving of resources.
All other things being equal, a screw foundation is 30–40% cheaper than a reinforced concrete “strip” or a monolithic slab
For some, such a design may cause distrust. Will “screws” screwed into the ground be able to support stone walls? As practice shows, yes. Let's give a specific example. A pile 2.5 m long, 108 mm in diameter, with a wall thickness of 4 mm, a blade diameter of 300 mm and a blade thickness of 5 mm, can withstand a load of 5 tons. If the house is wooden, the safety margin will be simply enormous, because each pile will bear a load of no more than 2–3 tons.
Note that when screwing in the pile, the soil is not loosened, but rather compacted by the blade. Thanks to this, the supports perform well on weak-bearing soils. If the soil is heterogeneous, the piles are simply installed at different depths, depending on the characteristics of a particular site, and then the tops are leveled to the building level.
Shallow strip foundation
For a wooden, frame, foam concrete or other “light” house with a basement or cellar, a shallow strip foundation is suitable. It is almost as strong as the recessed one, but at the same time costs about a third less. Which is understandable - immersed in the ground by 0.3–0.5 m, and not by 1.5–1.8 m, it requires much less labor and materials. Another tangible advantage of this base is that it can be used on almost all soils, except perhaps excessively heaving ones.
It is better not to leave a shallow strip foundation unloaded for the winter. This can lead to its deformation under the influence of frost heaving forces.
Schematic diagram of a shallow foundation
Let's consider the technology for creating a shallow “ribbon”. First of all, it is necessary to dig a trench of calculated depth (which is usually 0.7 m) and pour an anti-heaving cushion 0.3 m thick onto the bottom. In this case, the bottom layer of 0.2 m is made of coarse sand, and the top 0.1 m is made of mixtures of sand and crushed stone. The base is compacted and then covered with a waterproof film. It is needed so that when pouring the mixture, cement laitance from the concrete does not seep into the sand.
Next, wooden formwork is installed and sheets of roofing material are secured to its inner side. Then the cement will not leak out through the cracks between the boards. In addition, this measure will significantly facilitate the dismantling of the formwork and prevent damage to the inexpensive, but still not free, lumber. Then it can be used again.
Finally, reinforcement is installed inside the formwork and the solution is poured. After just two weeks, it will be possible to build walls on this foundation.
Bored foundation
Scheme of a bored foundation
The most reliable of all relatively cheap foundations is a bored foundation. It carries even the heaviest stone walls with dignity. Neither the type of soil nor the groundwater level matters for it. The supports are laid below the freezing point, so that the forces of frost heaving do not affect them.
A bored foundation requires excavation, but a relatively small amount. At points determined by the project, builders drill wells, place a reinforcement cage inside and pour concrete. If the soil is sandy and can crumble during the process, the walls of the well are strengthened with roofing felt or casing. The latter can be removed or left after filling. The second option is perhaps preferable, since the strength of the pile will increase somewhat.
A multifunctional small-sized tractor can facilitate and speed up the work of drilling wells. It is mobile and does not exert much pressure on the ground
After the solution has hardened, you need to create a grillage - the upper part of the foundation in the form of a reinforced concrete or metal beam or strip. It will tie all the supports into one and ensure even distribution of weight on them. The grillage can lie much above ground level or, on the contrary, be underground.
Note that if the house rests on a bored foundation, it cannot be connected to extensions - a terrace, veranda or porch. For them you need to build your own foundations and leave an expansion joint. If this is not done, due to the difference in loads on the structure (and the porch puts much less pressure on the foundation than the house), deformations will inevitably occur.
Types of building foundations
Determining the composition of the soil on the site will allow you to reasonably choose a specific type of foundation.
The main types of foundations: strip, slab, columnar and pile-grillage are used depending on the specific conditions of the site.
The soil on which the building will have to be built is subjected to fairly high mechanical loads and, in turn, affects the supporting structures.
The most durable type of foundation is a strip foundation, which is a concrete strip of rectangular or square cross-section, reinforced with rolled steel or composite materials.
The most economical option with a shallow foundation is done on stable soils.
For the most unstable and moisture-saturated soils, the use of monolithic slab foundations is recommended.
Pile
Consists of many individual piles that are screwed or driven into the ground. To obtain a monolithic foundation on problematic soils, it is necessary to sink the piles to a great depth, which is possible with the help of specialized equipment.
Advantages:
- high speed of pile installation if a certain technique is used;
- individual elements can be installed with hand tools;
- pile foundation is suitable for problematic soil types;
- low cost compared to a monolithic, strip base.
There are practically no downsides to this type of foundation. The main disadvantage is that metal piles must be covered with an additional protective layer to prevent rust.
Selecting the type of base depending on the type of soil
Based on the results of engineering and geotechnical surveys and determination of the type of soil, process modeling is carried out.
The most common type of foundation for a low-rise building is a strip foundation; the technology for constructing such a foundation has been proven and time-tested. On swampy and moving soils, the best option is to use tied piles.
In this type of foundation, the main load is transferred through the supporting elements to deeper and more stable layers.
When using lightweight structures, it is possible to use screw and pile-grillage foundations. Load-bearing beams can have contact with the ground and be partially buried in it.
The main advantage of such support structures is that there is no need for complex and expensive waterproofing.
Slab
The most expensive type of base. However, its price is justified in various situations due to the main advantages:
- High strength, reliability, durability.
- It is built on problematic types of soil.
- There is no need to equip the subfloor, since after the construction of the slab foundation it is already ready.
- Suitable for structures of various weights.
Among the disadvantages of a slab base, one can highlight the high cost and significant time spent on earthworks.
Types of foundations
- carrier;
- combined (multifunctional, for example, capable, in addition to the main load, of withstanding seismic shocks);
- deep;
- shallow (if there is an artificial or natural foundation);
- special (depending on the complexity of a particular land plot).
- stone (brick, rubble or concrete);
- reinforced concrete (monolithic or prefabricated);
- cellular concrete;
- wood.
By type of construction:
- columnar;
- strip (monolithic or prefabricated; buried above or below the depth of soil freezing);
- pile (monolithic or prefabricated; divided by type of piles: screw driven, pipe-concrete, bored, cast-in-place, shell piles);
- pile-grillage;
- slab;
Shallow strip foundation
This type of foundation is located around the perimeter of the building. It has the same width throughout its entire length, and is most often used for stone, wood and concrete walls. If the future house is large, it is advisable to use a strip foundation.
Lightweight one-story stone, log or frame buildings are best installed on shallow foundations (less than the freezing depth). This type is used on stable geological foundations (slightly heaving), but if reinforcement is made and a “cushion” of sand is prepared, then it can be installed on any soil.
The material for a shallow strip foundation is not only concrete (monolithic or prefabricated), but even stone or brick. But it is undesirable to use brick, since it is short-lived and absorbs water.
Strip foundations can be monolithic or prefabricated.
Under monolithic strip foundations (in a trench), formwork is first installed, in which the reinforcement piping is filled with concrete mixture. This foundation is strong and can withstand quite high loads of complex-shaped buildings.
Interesting fact! Modern trends in construction are gradually leading to the idea of stopping the use of wooden formwork. All construction companies are trying to achieve greater smoothness of the ends of concrete foundations for greater frost resistance, but wood does not solve this problem. And wooden formworks have to be built in new ways all the time. Instead, they now use reusable metal formwork, which allows for neat foundations.
The popularity of prefabricated strip foundations, consisting of individual blocks, has subsided somewhat, and in European countries they have not been used for a long time. Such blocks are produced in specialized factories. They are placed in the pit using cranes, and there they are fastened together with a cement mortar. Perhaps this technology is simpler than pouring concrete into formwork, but practice confirms that the quality of such foundations is worse. Monolithic structures are much stronger than prefabricated ones.
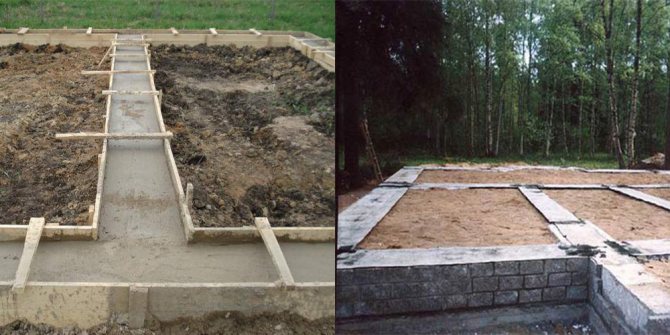
Shallow strip foundation
Advantages of strip foundation:
- uniform distribution of the acting load. Durability and reliability
- saving money and materials
- ease of reconstruction
Flaws:
- the need for a simple architectural layout
Peat soils
Peat soils are quite common in the Leningrad region.
They are unsuitable as a natural base, because... easily saturated with water, swell strongly, and shrink unevenly. If there is peat on the site, consultation with a specialist is required. The thickness of the peat layer can be 0.5 m or maybe 5 m. If peat is present, geological surveys are required. The main solutions for such soil are either replacing the soil or switching to a pile structure. The type of foundation should be selected based on the solution for the foundation structure.
