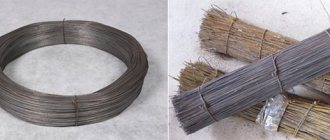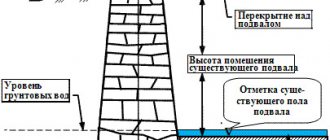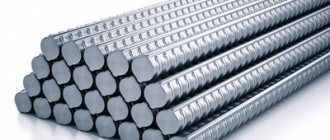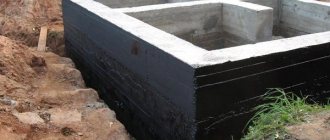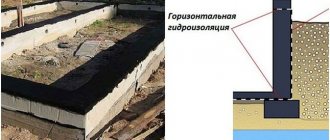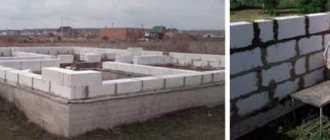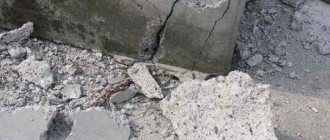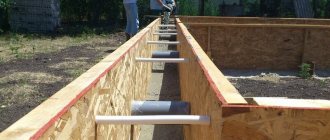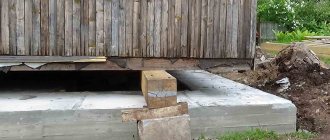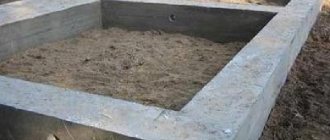Calculation of reinforcement for the foundation allows you to rationally use the material and create a high-quality and durable structure. This is explained as follows: excess metal in the frame of the base of the building will result in the fact that the cost of the structure can increase significantly.
The opposite situation, when the amount of reinforcement per 1 m3 of concrete is less than required, will make the foundation of the house weak and unable to withstand the loads associated with the pressure of the building and the soil. This can lead to serious consequences.
Standards
As a result of many years of research and testing, methods for calculating the reinforcement of poured strip foundations were developed.
During the Soviet era, regulatory documentation was developed regarding calculations of reinforcement for strip foundations.
Back in 1989, the USSR State Construction Committee approved SNiP 2.03.01-84 “Concrete and reinforced concrete structures” , the standards of which are still valid. It specified the rules for generating initial data for calculating reinforcement.
SNiP sets out the procedure for calculating the quantity and diameters of longitudinal, vertical and transverse reinforcement, how to make welded connections of rods and install embedded parts in a concrete monolith. A separate chapter provides instructions for the design of prestressed elements.
Earlier in 1978, the “Guidelines for the design of concrete and reinforced concrete structures made of heavy concrete (without prestressing)” were developed and adopted for mandatory execution. Based on these two documents, design organizations developed methods for calculating the reinforcement of strip foundations.
Assortment weight program
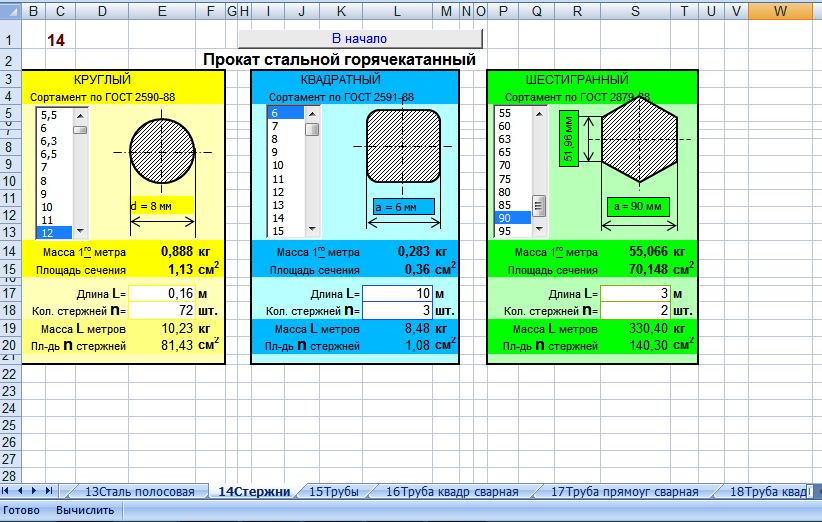
. In order not to endlessly search on the Internet for the weight of rolled metal, not only fittings, but also pipes, channels, etc., I use a program that has the weight of any assortment. You can use the built-in calculator. I recommend .
I hope that the method for calculating reinforcement for a strip foundation will be useful to you both for laying the foundation for a bathhouse yourself and for checking the reliability of the future foundation of the house.
How to calculate how much is needed?
The cornerstone of the methodology for calculating the reinforcement of strip foundations is the principle of the predominance of the resistance of the soil foundation over the specific load from the weight of the building or structure.
Compliance with this ratio is the basis for calculating the width of the tape. Together with the laying depth, this parameter determines the cross-sectional size of the poured foundation.
After this, the load-bearing capacity of the belt is calculated, the value of which depends on the full load of the ground part of the structure. At this stage, the number and assortment of reinforcing bars and their form of connection into a single frame are determined.
If you press on any soft object, it will bend . The upper plane will compress, and the material below will stretch. So in a strip foundation, its upper part will experience compression, and the lower layer will be affected by tensile forces.
This physical phenomenon is taken into account when calculating a monolithic tape. That is, reinforcement is laid in the upper and lower belts, which withstands compression, and the concrete below resists tension.
Based on this provision, the “Guidelines for the design of concrete and reinforced concrete structures made of heavy concrete (without prestressing)” was developed.
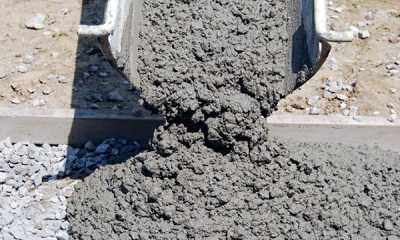
Heavy concrete is prepared from:
- cement M 300 – M 800,
- crushed granite rocks,
- medium-fraction sand,
- water of medium hardness with the addition of various types of plasticizers.
It is used for the construction of poured foundation strips.
In addition, they use the Code of Rules SP 52-101-2003, which contains recommendations for calculation and design related to the manufacture and installation of LF reinforced frames. The rules are consistent with the requirements of SNiP 52-01-2003.
Determining the laying depth and height of the tape
When calculating the depth of the base of a strip foundation, two factors are included:
Ground water level
The groundwater level is easy to determine if there is a well near the construction site . The distance from the ground level to the surface of the water in it will be equal to the desired parameter.
In the department of architecture and land management of the local administration, you can get a copy of the vertical survey linked to the construction site, where the groundwater level will be indicated. If there is neither one nor the other, then this indicator is determined by taking soil samples using soil drilling.
To prevent deep water from affecting the foundation, the base of the filler tape is placed above this mark.
Freezing depth
It is necessary to know it because exposure to wet soil at sub-zero temperatures in winter causes water in it to freeze . This process causes soil heaving because at this time it sharply increases in volume.
Heaving forces can easily push up the foundation of a house. To prevent this from happening, the sole of the tape should be below the frost heave zone. The freezing depth is determined by reference or in the same way as when establishing the groundwater level.
The depth of the foundation strip should be above the groundwater level and below the soil freezing level. The number of longitudinal rows depends on the height of the base. According to SNiP, the distance between structural rows of reinforcement should not be more than 40 cm.
How many rows of reinforcement are needed to reinforce a strip foundation 1 meter high? Number of rows depending on the height of the base:
- up to 70 cm – without longitudinal reinforcement;
- from 71 to 90 cm – one row;
- from 91 to 130 cm – two rows;
- from 131 to 170 cm – three rows;
- from 171 to 210 cm - four rows.
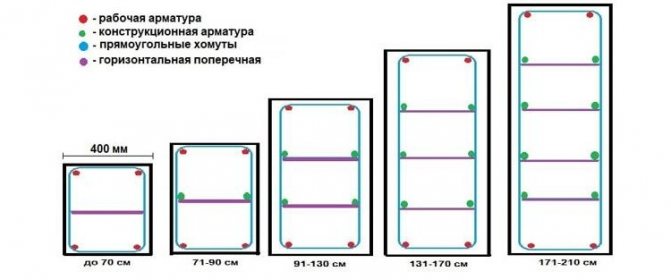
It has been established that at the construction site, groundwater lies at a depth of 1200 mm, and the level of soil freezing is 800 mm. In this case, the depth of the LF is taken to be 1 meter. The height of the tape, taking into account the standard height of the plinth of 150 -200 mm (the distance from the top of the foundation to the ground level), will be equal to 1150 - 1200 mm.
Load collection
The maximum structure weight includes the following:
- The weight of all house structures, including the foundation.
- Snow load on the roof (SNiP 2.01.07-85).
- Weight of equipment: stove, boiler, piping system, plumbing fixtures, furnishings, etc.
- Approximate weight of the maximum number of people staying in the house at the same time.
The total weight is multiplied by the safety factor - 1.1. This parameter - P will be the main determining factor in calculating the width of the foundation.
Outsole width

The width of the strip foundation is calculated using the formula Tхk/S ≤ R, where:
- T - specific load from the maximum weight of the structure (see above);
- k – safety factor (1.1);
- S – sole area (S = P/T);
- R – soil resistance.
R = 1.88 kg/cm2 (soil - loam), P = 15000 kg, T = 1.8 kg/cm2, L – tape length 24 m. S = P/T = 8333 cm2. The optimal width of the tape will be equal to: S/L = 8333/2400 = 3.47 cm. Therefore, the width of the LF can be taken based on the thickness of the masonry + tape protrusions on both sides of the wall (25 mm x 2 = 50 mm).
When constructing an external fence of 1 brick (250 mm), the width of the LF will be 250 +50 = 300 mm = 30 cm. If the walls are erected from cinder blocks, then the transverse dimension of the tape is 40 cm. For walls 1.5 masonry elements thick, the foundation is made wide 50 cm or more.
Strip foundation reinforcement scheme
To correctly calculate the reinforcement in a reinforced concrete strip, it is necessary to consider typical reinforcement schemes for strip foundations.
For private low-rise buildings, two reinforcement schemes are mainly used:
- four rods
- six rods
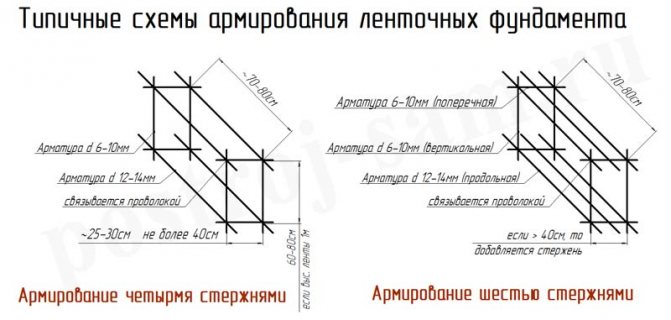
Which reinforcement scheme to choose? Everything is very simple:
According to SP 52-101-2003, the maximum distance between adjacent reinforcement bars located in the same row should be no more than 40 cm (400 mm). The distance between the extreme longitudinal reinforcement and the side wall of the foundation should be 5-7 cm (50-70 mm). In this case, with a foundation width of more than 50 cm , it is advisable to use a reinforcement scheme with six rods .
And so, depending on the width of the strip foundation, we have chosen a reinforcement scheme; now we need to select the diameter of the reinforcement.
Dependence of the number of rods on the reinforced frame diagram
The tape experiences two main forces . One of them presses from above (load from the house), the other force vector pushes the tape upward (soil resistance + soil heaving). To balance this phenomenon, two horizontal belts of reinforcing bars are made in the monolith mass.
Double-layer reinforcement at the top and bottom inside the concrete is relevant for shallow and medium-depth foundations. For deeply buried belts you need to install 3 belts. To fix the rods in space, they are fastened with knitting wire. This type of reinforcement frame formation is called the structural type.
Longitudinal (working) rods are tied with transverse and vertical rods that do not bear load . According to SNiP 52-01-2003 and the Manual (see above), longitudinal rods are located along the entire length of the tape with a gap between the reinforcement and the formwork of at least 30 mm and 50–70 mm from the bottom.
Vertical sections are located along the belts, alternating every 100 - 300 mm from each other. The transverse sections correspond to the size of the belt width from 300 mm.
When calculating the lengths of the rods, you need to add allowances - at least 30 ø of the rod for tying the reinforcement unit. The reinforcement is extended with an overlap with the ends inserted by 150 mm.
Now, knowing these standards, it is easy to determine the number of rods in all directions. After this, it remains to determine their diameters.
Diameter and location

For example, the width of the foundation is 400 mm, and its height is 1000 mm. Then the transverse area of the rods will be 4000 cm2.
You will need 4 bars of periodic reinforcement with a diameter of 12 mm . Smooth sections of vertical reinforcement are prepared from rods ø 6 mm, and for crossbars smooth sections ø 8 mm are used. Read about choosing and calculating the diameter of reinforcement in this article.
Calculation rules and parameters
Calculation of reinforcing bars consists of two parts: calculation of longitudinal and calculation of vertical and transverse reinforcement.
Longitudinal sections
To form double-belt reinforcement, 4 longitudinal rods of a periodic profile are installed along the entire perimeter of the foundation. With a tape length of 24 m, the reinforcement will require 24 x 4 = 96 m, with allowances this will be 100 m.
Vertical and transverse bars
The interconnected segments form a frame, in the corners of which there are longitudinal rods . Their calculation depends on the width and height of the tape. With a height of 100 cm and a width of 40 cm, the tape will require transverse sections 30 cm long and vertical connections 92 cm high (subtract the lower gap of 50 mm and the upper protective layer of concrete 30 mm from 1000 mm).
For a perimeter with a length of 24 m and alternating frames with an interval of 300 mm, it is easy to calculate that for vertical bars you will need smooth rods ø 8 mm with a total length of (24000/300) x 2 x 0.92 m = 147.2 m. The need for transverse reinforcement will be (24000/300) x 2 x 0.3 = 48 m.
Bottom line
Based on the previous, we can summarize the need for reinforcement for a foundation 24 m long:
- vertical rods ø 8 mm – 150 m;
- cross rods ø 6 mm – 50 m;
- longitudinal periodic reinforcement ø 12 mm – 100 m.
According to the standards, the consumption of tying wire is 50 cm for each connection point of reinforcing bars. For strip poured foundations, steel thread ø 0.8 – 1.2 mm is used.
Calculation of the required amount of reinforcement
Calculate the total length of the walls. For example, a house has a base 6 m wide, 12 m long and has a 6 m partition, the total length is (12+6)x2+6=42 m.
- Basically, a 4-rod system is used for the reinforcement frame, which means that the total length must be multiplied by 4 = 168 m;
- It is necessary to take into account the overlap of rods at the joints, for this reason 10-15% is added to the total length of the material, resulting in 168 + 17 = 185 m the length of the main reinforcement located horizontally of the reinforcement frame;
- After this, calculate the required number of rods located vertically and across the foundation. The width of the foundation is 35 cm, and its height is 90 cm. We calculate the cross section, which is equal to 35x2+90x2=250 cm, this means we need to use 2.5 m of rod for every 50 cm of foundation length;
- We divide the total length of the external walls by 50 cm and how many such sections are needed on them: 12 m: 50 cm, the result is 24 pieces, we take into account 2 additional pieces in the corners = 26 pieces;
- In the same way, we calculate how much is required for a partition length of 6 m, the result is about 10 pieces;
- We calculate the total amount 26x2 + 10x3 = 82 pcs;
- According to calculations, 2.5 m of reinforcement is needed for 1 segment of 50 cm, we calculate the total amount of material required: 82 pcs. x 2.5 m result = 205 m.
When making calculations, do not forget that in some cases, vertical reinforcement bars are slightly buried in the ground for stability; for this reason, their height must be increased by the required amount. In order not to get confused in the multitude of data, make a diagram, indicating the areas where all the joints of the reinforcement will be, where its vertical and horizontal rods will be located.
Using calculators
Not all developers are able to tinker with calculations of the need for reinforcement. There is also a risk of mistakes made during foundation design. Online calculators help you accurately calculate how many and what type of steel rods need to be prepared to form the reinforced frames of a poured foundation.
Services request initial parameters such as:

Base length.- Tape width.
- Sole depth.
- Diameters of longitudinal, vertical and transverse reinforcement.
- The number of longitudinal rods in the cross section.
- The number of rows of vertical and transverse rods and the pitch between them.
- Soil resistance.
This data is entered into the service windows. After this, you need to click on the “Calculate” field. After this, the calculator will show the linear molding of each type of reinforcement and its weight.
On the Internet you can find several types of LF calculation calculators , which will provide not only reinforcement data, but also suggest the best location of the tape branches, its width and height. You can find popular calculators here and here.
You will find all the most important things about strip foundation reinforcement in this section of the site.
How much reinforcement is needed for a foundation?
It is advisable to know how much reinforcement is needed for the foundation, at least in order to purchase the required amount for your construction project or so that you can control the consumption of reinforcement by a hired team of builders.
Above, you determined for yourself how many longitudinal reinforcement bars there should be across the width and height of the foundation. Now all that remains is to calculate the total footage by multiplying the quantity by linear meters. That is, if according to calculation you got 4 reinforcement bars with a diameter of 12 mm, 2 each in the lower and upper zones, then the total footage will be 196.8 linear meters, so the perimeter of the building in our example: 10.8m*2+13.8m*2= 49.2m.
If you consider that 12mm reinforcement is sold in rods 11.90 m long, then you need to buy 17 pieces (17 * 11.90 m = 202.30 m).
Based on rolled metal, the reinforcement can be immediately cut to the length that you need for installation or for transportation to the construction site. Additional cutting costs little money, but it is quick and convenient for loading onto the car.
