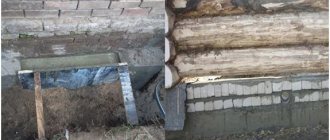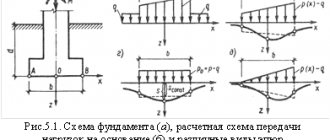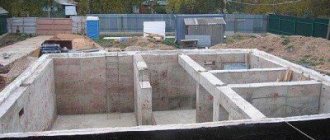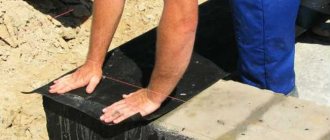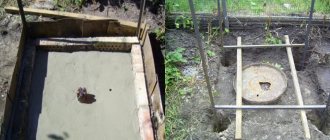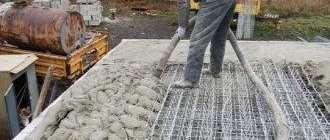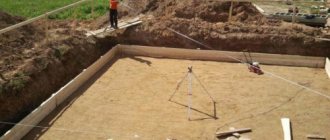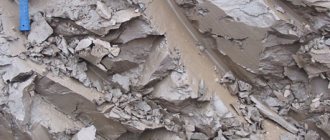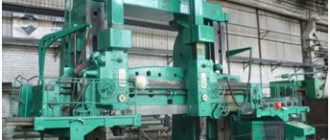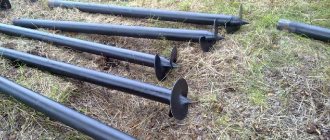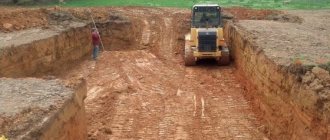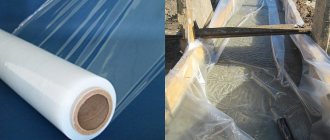A foundation bolt is a special fastening element used to connect the foundation and the structure (equipment, etc.) to each other. The foundation bolt works using the “anchor” (anchor) technology, that is, the device is mounted inside the foundation and securely engaged. A correctly selected and installed bolt can increase the stability and durability of the structure.
Fastenings for coupling between the foundation and the building
Purpose of anchor bolts
The reinforced concrete structure is firmly attached to the load-bearing elements of the building using anchor fasteners. You can create a strong fixation of heavy industrial equipment, stone blocks, and new elements of the general structure. On one side of the product there is a thread, on the other there is a fixing part for fastening to the foundation.
After installation in the right place, the anchor becomes part of the building and facilitates the construction process, as it is screwed to vertically located piles and pressed against the surface of the anchor plate.
The products are fasteners that work on the anchor principle. The element is designed to reliably connect different parts, penetrating deep into the structure of each of them. The connected elements carry high loads of dynamic and static types.
Durable raw materials are used for anchor fastenings, and external galvanization is carried out to protect them from the external environment.
The length of anchor products is 15-500 cm. In proportion to the length, the size of the cross-section of the anchors increases.
What principles are anchor connections based on?
The anchor bolt is held in the foundation base due to the influence of forces: gluing, friction and stop. Friction forces are generated as a result of the interaction of the monolith material and the connecting product.
They arise during the expansion of the collet. The thrust forces are absorbed by the connecting element.
They are compensated by internal resistance forces that counteract fracture.
The adhesive forces compensate for the loads resulting from internal shear stress at the point where the anchor is in contact with the concrete surface.
What types of anchors are there?
Connectors are actively used for laying inside foundation blocks. Depending on the parameters, shape, size, safety margin, there are several types of bolts.
According to the manual on designing ABs for fastening building structures and equipment, issued for SNiP 2.09.03, the main parameters for classifying bolts are the design solution and installation method.
According to the principle of the device, there are curved, removable, with anchor tiles, composite, and with a conical tip. According to the installation method - elements installed before pouring concrete are inserted into ready-made bases inside pre-drilled holes.
Bent bolt
The curved type is produced according to the norms and standards of GOST 24379.1-80. A bolt is a straight metal pin with a curved end, which is why it has a significant external resemblance to a hook.
The maximum size of such fasteners does not exceed 180 cm, and the scope of application is limited to reinforced concrete foundation-type buildings.
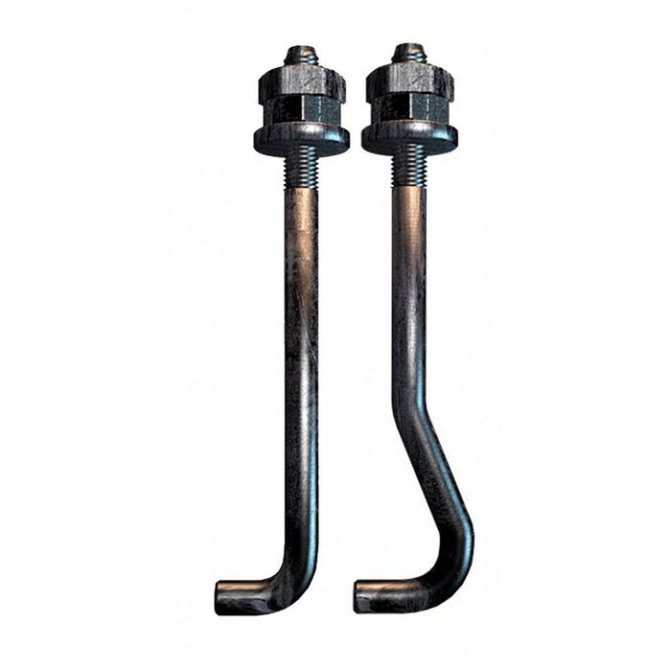
Curved mounts
The finished product consists of a main stud with two nuts and a washer. The washer is often enlarged for the installation of large-sized equipment, or installations with an increased diameter of the mounting hole.
The product is installed before concreting.
Elements with anchor plate
If devices are produced up to 5 m in length, then for reliable fixation and better load distribution, the plate is often secured on top to the threaded section with additional nuts.
The complexity of the anchor plate depends on the foundation bolt.

Elements with plate on one side
Thanks to such an expanded platform, load resistance increases, that is, heavier equipment can be used with such anchors. The only, but very noticeable, disadvantage is the installation of connectors at the stage of laying the foundation.
The device is attached to a thread, or by welding if there is a metal plate.
Composite fastener
Composite anchors can significantly increase the possible depth of installation, even by several meters.
The fasteners are produced in strict accordance with GOST 24379.1-80, it contains a metal main pin, a threaded rod, a fastening coupling, and an expanded plate.
Fastenings are used to connect several structural elements with a single tie.
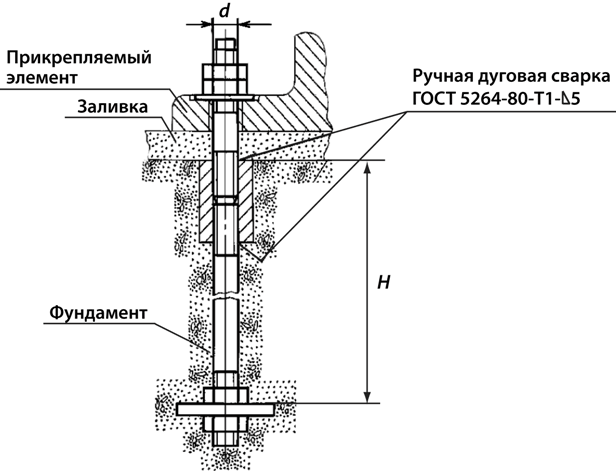
Composite fastener
Several threaded rods are inserted into a common set of composite anchors.
The components include two parts that are connected by a coupling. When using composite fasteners, it is disassembled, the bottom is installed immediately, the solution is poured, and after it has dried, the upper part is installed.
Removable elements
The removable version is designed similarly to the composite one; the lower part must be installed before pouring the concrete mixture, and the upper part must be installed after the solution has hardened.
The fastener is a metal pin with an entire anchor system, which allows you to drive anchors inside brick or stone masonry, reinforced concrete structures.

Removable option
There is a plate on one side, and fastening nuts on the other. The individual parts of such an anchor are joined with a coupling.
Removable elements facilitate the installation of engineering equipment, regardless of the intended purpose of the structure, and exist in three formats: cast, composite, welded bolt.
Straight anchors
Direct type foundation bolts are simple long pins reaching up to 140 cm in size.
This type of anchor can be installed in a finished foundation by pre-drilling holes for each pin. The position is fixed with cement mortar or epoxy glue.
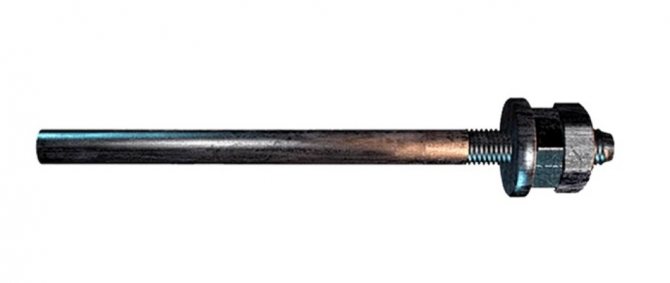
Straight connector
Data provision occurs only on very solid building supports, that is, without deformation pressure.
The products are produced with parameters of 1.6-4.2 mm in diameter, from 30 cm in length. Only high-strength steel is used in production, which strengthens the bolt sufficiently to withstand mechanical loads.
The products are successfully used for mounting equipment into a solid, non-elastic base.
Using a Chemical Compound
In addition to connecting structures based on the influence of mechanical bonds, there are products whose connection to the concrete base occurs due to intramolecular influences.
They are called chemical anchors. These elements include a metal rod with a threaded surface and a special glue in which it is located.
Watch the detailed instructions in the video:
Typically, galvanized or stainless steels are used for the production of chemical connecting structures.
A special adhesive composition is poured into the hole prepared in advance and the bolt is immersed there. After the composition hardens, a reliable bond is formed that is resistant to weather conditions and protects the surface from corrosion.
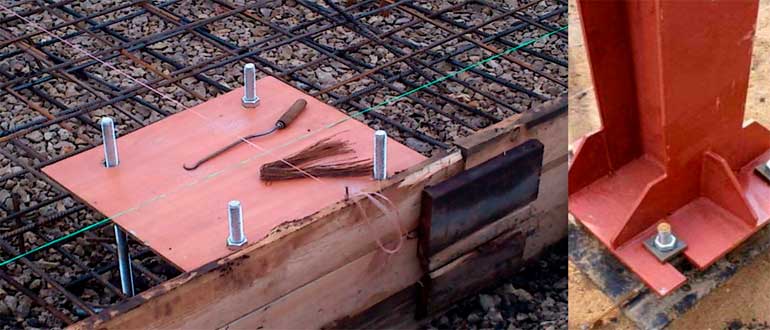
Technical characteristics of connecting fasteners
Before installation, you will need to take into account all possible anchor parameters in order to select bolts.
Fastening blanks are produced with a stud diameter of 1-14 cm, with a maximum connecting bolt length of up to 5 m. Production can only use raw materials with the highest strength indicators.
Finished products exist in different classes, separated by strength, where the smallest permissible parameter is 4, and the highest is 13.
During practical application, additional processing is allowed.
Nuances of installing embedded parts
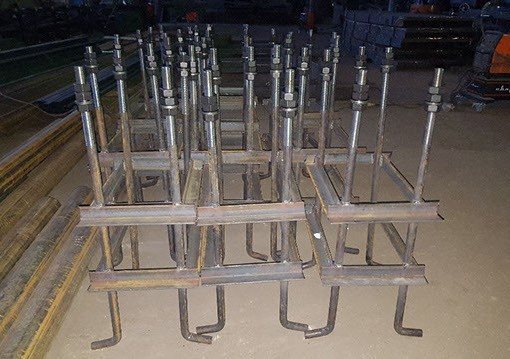
There are a number of factors to consider when installing embedded parts. They are relevant both in private construction and in global construction. In the second case, there are always regulations and engineering calculations, while when building a private house or small object, you have to rely on calculations “by eye”, and here it is better to overdo it and make a more durable fastening.
The greatest load is created in products that work in tension, when the part is pulled out from the fastening point under the weight of the structure. Difficulties may also arise with concrete cracking. In regulations and GOSTs, recommendations for indentations from the edge are clearly indicated, and failure to comply with them leads to chipping or cracking of the structure. If the embed is installed too close to the edge, even fastening to the frame will not help, especially if the concrete product is subject to a fracture load.
Lifting eye

A lifting eye is a part by which a concrete product is lifted. In most cases, it is installed during pouring, and manufacturers try to secure it as firmly as possible by welding the eye directly to the frame of the product.
The eye is subject to a load equal to the weight of the monolith, which often reaches several tons. When installing a lifting eye on a product where it was not provided for by the design, you should take into account not only the fastening of the embedded part, but also the breaking load of the weld. Often the eye is simply welded to the die, and here it is important to look at several nuances at once:
- The diameter of the reinforcement from which the eye is made;
- Length of the weld along the circumference of the reinforcement;
- Weld quality;
- Reliability of fastening the mortgage.
If the eye needs to be welded to the die, that is, there are no embedded parts in the product at all, you first need to drill two holes and pass the reinforcement through them, welding from the bottom and top of the die. This significantly strengthens the structure.
Important! With a large load and weight of the concrete product, it is necessary to make eyelets from solid reinforcement, that is, bend an arch from a rod, and not weld it from several elements. The rupture of the rod is much higher than in the weld.
It is better to avoid simply hammering the eye arch into the structure, since such fastening will be the weakest and when lifting the product, the likelihood of the reinforcement coming out of the seat increases significantly. You should also firmly secure the die itself, and here an inclined fastening of the anchors is used, that is, driving them in at different angles. And another important factor is the distance from the edge of the product. The closer the eye is installed to the edge of the slab, the higher the likelihood of concrete splitting.
Bonding
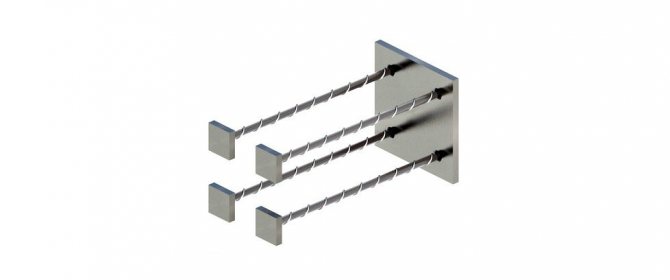
The task of the fastening embedded part is to connect two concrete monoliths to each other. As mentioned above, there are two methods of fastening:
- Unilateral;
- And end-to-end.
If it is possible to make a through fastening, you should not refuse it, as it is more durable and reliable. The type of embedded part will be different. When through drilling, a special anchor with two dies is used. One is welded and the other with a hole. After the anchor is driven into the hole, a die is put on the other side and fastened. This can be done using a nut if the anchor has a thread, or by welding, in which case threads are not needed.
Fastening parts are also often used to restore a concrete monolith that has begun to crack over time. The through screed returns the structure to its original strength. If it is necessary to fasten the structure, but it is not possible to drill a through hole, use tightening anchors. They look the same as regular fasteners used to install windows or doors, but they are larger and more durable. Such an anchor is hammered into the hole and by tightening the nut, the sleeve expands inside the monolith, thereby ensuring reliable fastening at the base.
Important! When using conventional reinforcement as anchors, a hole of smaller diameter is often drilled, and when driven in, the pin fits more tightly into the base. This is not done with expansion anchors, and the hole is drilled to a strictly defined diameter, and in some cases 1-2 millimeters larger. The anchor must fit freely into the seat. As a last resort, gentle blows with a hammer are allowed.
With this fastening method, it is important to accurately calculate the depth of the hole and the length of the anchor. If in the case of reinforcing pins this does not matter, since the excess can then be cut off, this will not work with anchors, and they must completely fit into the monolith.
Support
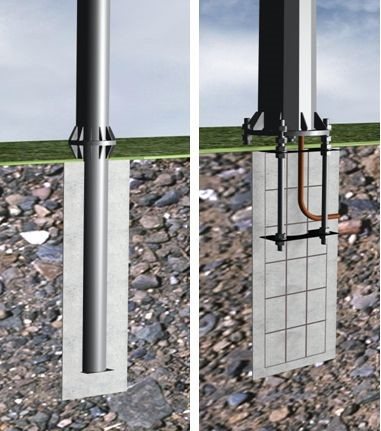
The design of support-type embedded parts depends on the load on the future product. There are special hardware designed for installing lighting poles or just supports. These are flanged structures, the lower part of which is made of a pipe, and a flange with bolts or holes for them is welded on top. The system is reliable and durable, but its main advantage is convenience. If the support needs to be removed or replaced, there is no need to gouge out the concrete. Simply unscrew the flange and that's it.
If we are talking about a solid structure that will not be retracted, for example a canopy, then we should take into account not only the pressure on the mortgage, it is very low here, but also the windage of the structure. It is the windage that will create the greatest load on the product, so the die should be attached to the slab or monolith only with the angular inclination of the anchors. Each anchor tilts in its own direction, making it very difficult to pull them out of the base, and the strength of the entire structure increases.
Supporting embedded parts are often used in the construction of metal fences. When pouring the foundation, you can immediately install the pillars, but you will have to carefully set their angles and measure the distances, which creates additional difficulties. It’s easier to weld it to the foundation frame or immerse the embed in uncured concrete, leaving only a die outside. After the concrete has hardened, fence support posts can be welded to these dies.
Another option for installing a mortgage in the foundation is to place round wooden wedges in the solution. After hardening, they are easily removed, leaving holes of the required diameter. There is no need to drill the foundation, and this is especially true in private construction, when the thickness of the poured block is small, and chipping and cracking often occur during drilling.
Connective
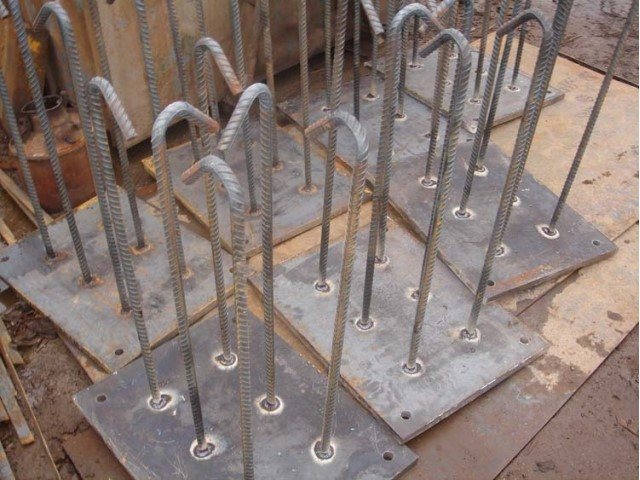
Connecting embedded parts are used to attach metal elements to a concrete monolith, but in a horizontal plane. They are often used in the construction of stone fence posts when planning to insert steel parts between the posts. Drilling in such a situation is not the best option, especially if decorative brick or stone is used, which do not withstand the blows of a hammer drill.
Considering the fact that the fence sections are fastened on both sides, that is, the element fits into the spacer, it makes no sense to carry out complex fastening of the mortgage. It is enough to simply install the simplest embed with straight anchors into the concrete, and it will do its job perfectly.
In global construction, increased demands are placed on such hardware, since when the mortgage is positioned horizontally, it is subject to load in several directions at once. The use of direct anchors is only permissible when fastening a metal part on both sides. In other cases, only knee placement of anchors in different directions is used.
The same requirements apply to mortgages used on entrance gates. Such parts are subject to maximum load in all directions, including windage. It should also be taken into account that the gate is constantly moving, which creates additional load. In this case, it is advisable to install the mortgages in connection with the frame. When building fences, a pipe is installed inside the monolithic support; it is to it that the hardware must be welded, and after that pour concrete or lay decorative stone.
Bolt installation principle
The installation of anchor elements begins after laying the reinforcement cage inside the formwork. In other words, when the preparation before concreting is completed.
The pins are fixed for welding or with a knitting wire, depending on how the reinforcement for reinforced concrete pouring was knitted.
Fasteners must not be installed deeper than the foundation level; anchors with visible defects or damage must not be used without first checking their functionality. The installation depth must be observed, otherwise the bolt will go inside the loose soil, where it will dangle and will not secure anything.
The process is not the most complicated and can be done independently.
It is necessary to strictly follow the approved house plan in order to correctly arrange the elements at the intended placement points of different structures. It is necessary to take into account the locations of doorways where bolts are not installed inside. The foundation anchor is placed only under the walls of the planned house.
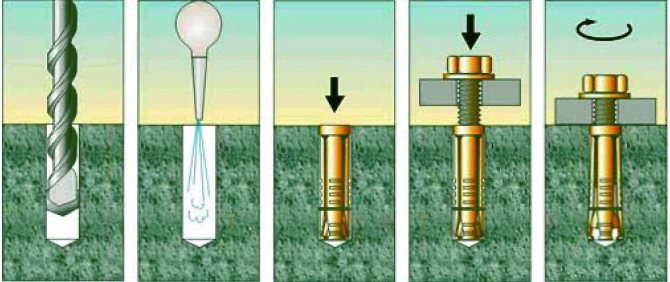
Schematic illustration of installation
When the cement-sand mixture is poured into the formwork, a connector is inserted inside it. You will need to carefully monitor the depth of the anchor.
The anchor connections are not placed too tightly to each other, maintaining the distance. Usually, between two fastening points, at least two depths of anchors are left inside the foundation.
When the part is placed at the desired point, make vertical adjustments and leave the solution to dry. When the hardening process is completely completed, the parts protruding above the foundation are fastened with metal plates or wooden boards.
If the device is inserted into dry concrete, first drill a place for installation, which will be much larger than the diameter of the anchor, but not deeper than the thickness of the poured foundation.
According to regulatory documents, an adhesive solution or a mixture of cement and sand is prepared, and the finished mixture is poured into the hole. A connector is inserted inside the concreted hole, aligned vertically, and left until dry.
Purpose of fasteners.
Bolts, sometimes called foundation anchors, are intended for fastening the lower crown of log structures to the building support, as well as connecting with other materials of external walls or installing various machines and mechanisms in industrial enterprises. In addition, to strengthen the base of the house, U-shaped or H-shaped steel profile parts, called channels and I-beams, are often attached to it.
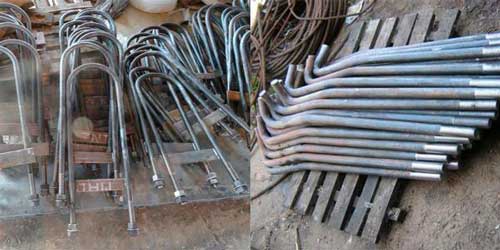
Installation of anchor bolts in the foundation.
Purpose of foundation fasteners.
It is impossible to attach building blocks or beams to a smooth strip reinforced concrete or slab foundation without fear of all sorts of deformations and displacement of the structure. To solve this problem, long rods of one shape or another, called anchor bolts, are used.
Basics of the principle of connecting anchors
Anchor connectors are held inside the foundations due to the influence of various forces - emphasis, gluing, friction, but they arise when the monolith interacts with the connection.
During the spacer of the expanding collet, similar forces arise; the stop is distributed over the bolt, where it is compensated by internal resistance, which contradicts the breaking force.
Bonding eliminates the pressure arising from shear stress at the point of contact between the anchor and the concrete.
The choice of fasteners is carried out based on the expected load on one point. The features of the base are taken into account to find the desired type of fastening. An important factor is the main characteristics of the foundation: type, degree of strength, structure.
The size of the anchor system used is selected based on the physical parameters of the structure being installed. The larger and heavier the structure, the longer and thicker the bolts should be.
Then, the optimal distance between the bolts is calculated, according to the weight, dimensions of the attached structure or technical support.
Recommendations for the correct installation of anchors can be viewed in the following video:
Application of threaded rods
Most often, studs are used for:
- ties and connections of parts of metal structures;
- fastening air ducts, water pipes, fire extinguishing systems, ventilation and other systems on ceilings;
- manufacturing legs for bathtubs and shower trays;
- beam fastenings;
- installation of wooden logs;
- installing billboards, etc.

Application of threaded rod
Just like other fasteners, threaded rods are designed to withstand specific loads. The load-bearing capacity of this fastener is directly related to the dimensions and the characteristics of the applied load on the element. When a load acts on a plane, the load-bearing properties of the fastener are directly related to the depth of screwing in of the fastener. The rod is mounted taking into account the permissible loads (minimum breaking force kH), which are recommended by the manufacturer.
Connections using studs are made using connecting nuts DIN 6334 and flat washers DIN 125, DIN 9021. If studs work in concrete, brass (collet), driven or chemical anchors are used. The convenience of the hairpin is that, if necessary, it can be cut into pieces of the required length.
