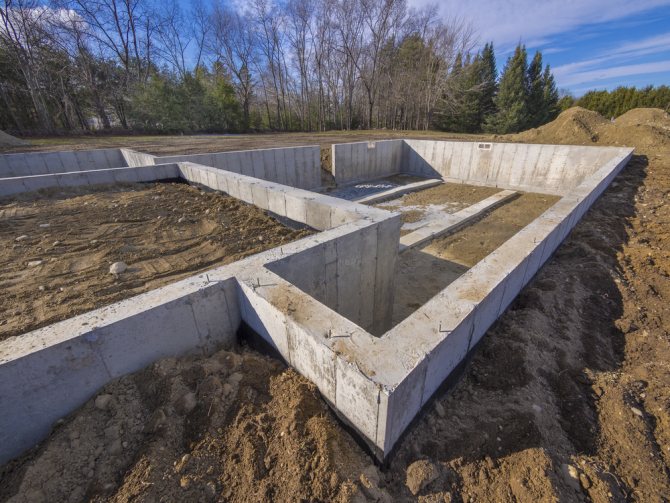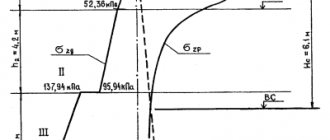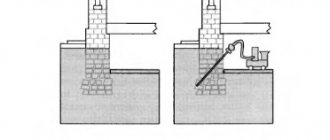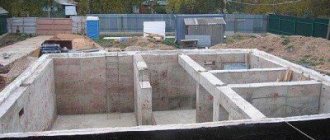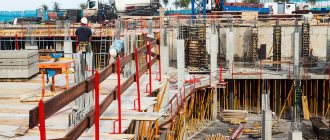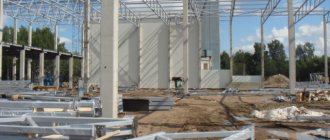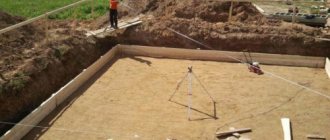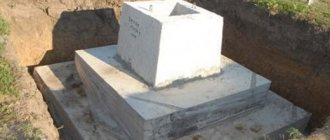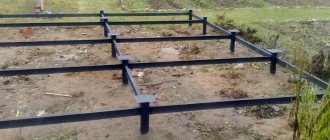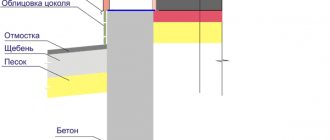5.1.1. Formulation of the problem.
Calculation schemes for the problem of determining the final stabilized settlement of the foundation from the action of the load transmitted to the soil through the base of the foundation are presented in Fig. 5.1.
Settlement of the base surface at the level of the foundation base will be caused by incomplete pressure p
(
x
) arising after construction, and the pressure increment equal to
p(x) - q
.
Where q
=
γd
is the natural pressure at the foundation depth.
The deflection of the base surface will have a curved outline, which depends on the rigidity of the foundation. For absolutely rigid foundations, the nature of the surface settlement will correspond to the dotted lines in Fig. 5.1
In practical calculations, they resort to simplifying the problem.
For centrally loaded foundations, the maximum settlement s along the z axis is determined, which is taken as the value of the combined deformation of the base and foundation.
For eccentrically loaded foundations, the average settlement and roll of the foundation base are determined.
There are two groups of settlement calculation methods: those based on rigorous solutions and additional simplifying assumptions (approximate solutions).
What is the settlement of a pile foundation
Determination of settlement is a calculation based on deformations (limit states) of the soil. Optimum – S ≤ Su, where Su is the maximum draft, S is the design one.
If this condition is not met, it is necessary to strengthen the foundation by increasing the length of the piles so that their ends rest on deeper and more stable layers of soil.
Piles create a load on the ground in all directions, with their lateral surface and lower ends. The following factors influence the calculation of loads:
- Soil properties, its compressibility, degree of compaction.
- Pile length.
- Quantity.
- Distance between piles.
When determining draft, a number of assumptions are made that facilitate the calculation but reduce its accuracy.
5.1.3. Basic prerequisites for approximate methods for calculating settlement.
Soil settlement occurs only within the depth of the compressible thickness Hc
.
Settlement of the foundation occurs only due to compression of the soil column located directly under the base of the foundation (Fig. 5.2, a). Compression of each elementary layer with power Δ z
is caused by a load uniformly distributed on its surface equal to the maximum value σ
zp
acting along the
z
.
By determining the compression value of each elementary soil layer within the compressible thickness of the foundation and summing these values, we obtain the total settlement of the foundation base. This approach to solving the problem is called the method of layer-by-layer (elementary) summation.
Two design cases 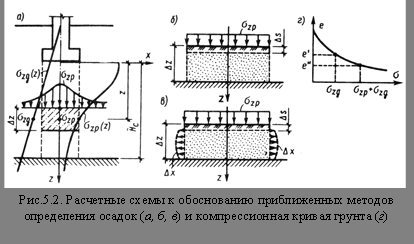
: compression of the elementary layer without lateral expansion (Fig. 5.2, b); compression of the elementary layer with the possibility of lateral expansion (Fig. 5.2, c).
In the first case:
εx= εy=0.
| . | (5.2) |
Relative deformation of the elementary layer:
| . | (5.3) |
;
Elementary Layer Compression
| ; | (5.4) |
| . | (5.5) |
Compression tests are used to determine the deformation characteristics of soils.
In the second case:
εx= εy≠0.
| , | (5.6) |
where G
– shear modulus,
K
– modulus of volumetric deformation of the soil.
Elementary layer compression for a spatial problem:
| . | (5.7) |
For a plane problem, the average stress is determined by the formula:
| . | (5.8) |
To accurately determine the deformation characteristics, special experiments in triaxial compression devices are required.
Calculation of soil load and bearing capacity of various soil types
The permissible load on the foundation is expressed in digital values that clearly show the bearing capacity of the foundation. They are obtained as a result of precise calculations carried out on the basis of geological studies, which make it possible to determine the degree of looseness of the soil and its moisture content. It is these characteristics that often determine the choice of materials for a pile foundation, its size and the area of installed supports.
To correctly calculate the load on the base, the following factors must be taken into account:
- weight of the building;
- expected additional loads that will increase its mass during operation;
- wind pressure on the building;
- load on the roof of a building in winter associated with snowfall.
The total mass of the building is calculated based on data on the mass of the rafter system and roofing materials, doors, windows, plumbing equipment, decorative elements and fasteners, as well as the number of people who will live in the house.
However, sometimes the bearing capacity of the soil may be less than the theoretical load that the pile foundation can withstand. Therefore, it is very important to take this factor into account. The bearing capacity of soils is determined by their type, density and level of groundwater - a very important indicator, since the load-bearing capacity of the soil layer can differ several times for dry and wet soil.
You will find the most detailed series of articles on choosing the type of foundation for the type and characteristics of the soil in this category. Strictly recommended reading!
If the soil density is low, this means that there are a lot of voids and pores filled with water or air. If the maximum permissible load on such soil is exceeded, compaction and shrinkage will occur, which will directly result in deformation and gradual destruction of the base. In such an area, it is necessary to calculate the depth of the pile foundation so that it rests on deep incompressible layers of soil.
Before installing the foundation and carrying out the necessary calculations, it is necessary to conduct thorough geological surveys. To do this, soil samples are taken from the soil using a drill in several places on the site from layers located every 30-40 cm up to the level of soil freezing.
Taking into account the bearing capacity of the soil
The soil features are as follows:
- Clay soil that has a yellowish or dark brownish tint. Dry clay can withstand significant loads, but this type of soil is prone to heaving and has increased plasticity at high humidity. The load-bearing capacity of clay in dry form is 6, and in wet form – 1-3 kg/cm2.
- Gravelly sandconsisting of clastic rocks, including gravel particles up to 0.5 cm in size. Its load-bearing capacity is estimated at 5 kg/cm2.
- Loam , one third consisting of clay, as well as small fractions of sand. The bearing capacity of such soils is minimal, since they give rise to sediment, and the presence of a large number of dust particles in their composition causes a tendency to heave. The load-bearing capacity of such soil varies depending on humidity from 1 to 3 kg/cm2.
- Coarse sand , the particles of which are similar in size to millet grains. Its load-bearing capacity does not depend on the moisture content in the soil and is always equal to 4-5 kg/cm2.
- Medium sand - its particle size does not exceed 1 mm, and the load-bearing capacity is determined by the moisture concentration in the soil and ranges from 1 to 5 kg/cm2.
- Dusty sand . The structure of this soil is a bit like ordinary dust due to the minimal size of the particles included in its composition. Dry soil can withstand loads of up to 3, and wet soil - no more than 1 kg/cm2.
- Sandy loam is a mixture that has slight plasticity and has a yellowish or orange tint. Such soil is characterized by increased friability, even when wetted, so the bearing capacity in dry form is 3, and in wet form - 0.7–2 kg/cm2.
To avoid serious problems, the calculation of the load on a pile foundation is carried out based on the average value of the dry bearing capacity of any type of soil, which is taken equal to 2 kg/cm2. It is also necessary to determine the level of groundwater. If water accumulates in holes dug in the ground to collect soil data, it is necessary to measure its level.
When making calculations, also do not forget to take into account the length and width of the pile-screw foundation, as well as the degree of its depth.
How are the loads on a pile foundation calculated?
To approximately calculate the load that a pile-screw foundation can withstand without destruction, it is necessary to make the following calculations :
- The area of walls, ceilings, roofs and other structural elements is multiplied by the density of the building materials from which they are made.
- The snow load on the roof is determined by multiplying the roof area by the average mass of a square meter of snow cover, which is standard for the given area.
- Operating loads are taken into account (they are calculated based on an indicator of 100 kg per square meter of building floors).
- The weight of the base itself is determined by multiplying its volume with the density of the building materials from which it is made.
- All of the above loads are added and multiplied by the required reliability factor (often equal to 1.2).
- The support area of one pile product is determined using the formula r2*3.14, where r is the radius of the pile. Then the total supporting area of the foundation : the resulting value is multiplied by the total number of piles.
- Calculate the practical load per 1 cm2 of soil by dividing the total weight of the structure by the supporting area of the base.
- The resulting value is compared with the maximum load on a given soil type according to the standards.
It is very important to select piles whose length and strength characteristics will correspond to the specific type of soil.
How to calculate the load on the foundation depending on the type of material for construction?
How long a pile foundation will last without repair also depends on what materials are used during construction. To do this, it is recommended to accurately calculate the weight of the structure, which will constantly put pressure on the foundation. It is necessary to refer to the reference information, which shows the specific weight per square meter of the wall, floors and roof, and calculate the total mass of the building. Then the total area of the walls, roof and ceilings in square meters is calculated and multiplied by standard values, which are determined by the type of material for construction.
For example, you are planning to build a two-story house measuring 5x5 with a floor height of 2 m and one internal wall. The length of the external walls of one floor will be equal to (5 + 5) * 2 = 20 m, to which the length of the internal wall is added, which is 5 m, that is, the sum will be 25 m. On two floors, the total length of the walls will be equal to 50 m, and their area – 50*2 m (floor height) = 100 m2.
The area of the attic floor is 5 m * 5 m = 25 m2. The roof protrudes somewhat beyond the boundaries of the building, so we calculate its area as 6 * 6 m = 36 m2.
If the house is frame, the specific gravity of its walls is on average, according to the reference book, 40 kg/m2. Multiplying this value by the total area of the external and internal walls (in our case 100 m2), we obtain a value of 4000 kg. In the same way, we calculate the maximum possible mass of floors and roofing in this case, and then sum everything up.
5.2.1. Calculation of sediment using the layer-by-layer summation method.
The layer-by-layer summation method (without taking into account the possibility of lateral expansion of the soil) is recommended by SNiP 2.02.01-83*.
In Fig. 5.3. The calculation diagram of the method is presented.
Calculation algorithm:
The foundation is linked to the engineering-geological situation of the foundation, i.e. alignment of its axis with the lithological soil column.
The average pressure on the base along the base of the foundation p
.
A diagram of natural pressure is constructed along the axis of the foundation.
The additional vertical stress in the plane of the foundation base is determined: , where is the natural pressure at the level of the foundation base.
A diagram of additional stresses is constructed.
An auxiliary diagram of natural pressure 0.2 is constructed.
The lower boundary of the compressible thickness is determined from the condition 0.2=.
The compressible thickness of the base is divided into elementary layers of thickness hi
so that within each layer the soil is homogeneous,
hi
is taken to be no more than 0.4b.
Knowing the additional stress in the middle of each elementary layer, the compression of this layer is determined.
The total settlement of the foundation is found as the sum of the compression values of each elementary layer within the compressible thickness:
| or, | (5.9) |
where n
– number of layers;
hi
– thickness of the i-th layer;
E i
and
m
ν,
i
– deformation modulus and coefficient.
relative compressibility of the i
-th layer, respectively;
β=0.8.
Soil characteristics
There are two types of soil:
- Natural - lies under the foundation and ensures the stability of the foundation evenly.
- Artificial - specially strengthened: compacted, dried, etc.
Two groups of soils:
- Heaving - clayey, sandy, fine.
- Non-heaving - gravel, large and medium, do not contain clay.
There are types:
- Rocky - solid, durable, waterproof, perennial.
- Coarse - gravel, pebbles, boulders.
- Sandy - loose and dry rocks.
- Clay – very plastic and creates a smooth surface.
- Loam is a clayey but brittle material.
- Sandy loam is brittle and inelastic, but contains a small amount of clay.
