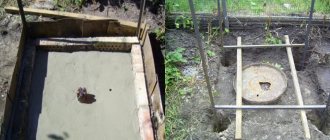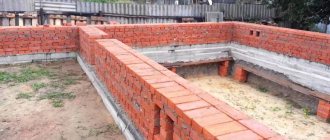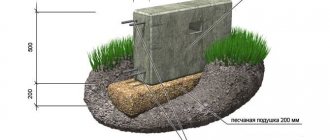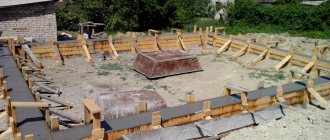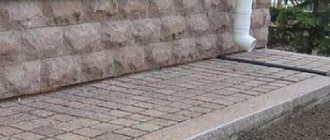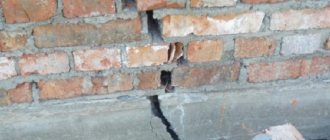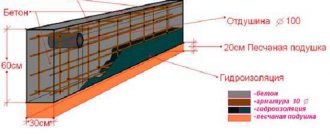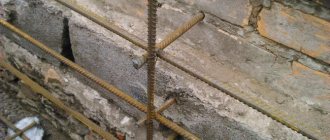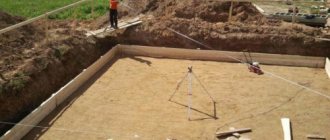Sooner or later, the old foundation of a wooden building becomes unusable, collapses and subsides, but it is possible to add a foundation to the old one and thereby restore its former strength. The restoration procedure differs depending on the type of basis, but in all cases it is quite labor-intensive and costly. This article will look at how to add a foundation to an old wooden house, and what is required for this.
Foundation gravy
Over time, the foundation loses its strength and reliability.
Sooner or later, the old foundation of a wooden building becomes unusable, collapses and subsides, but it is possible to add a foundation to the old one and thereby restore its former strength. The restoration procedure differs depending on the type of basis, but in all cases it is quite labor-intensive and costly. This article will look at how to add a foundation to an old wooden house, and what is required for this.
Causes of foundation destruction
The foundation under a building cannot last forever, since its structures collapse over time due to the pressure exerted by the building and frost heaving of the soil. The foundation supports are also negatively affected by moisture in the soil and uneven shrinkage of the soil.
Winter soil movement causes significant damage to base structures, which causes a large number of defects to appear and damp layers to form, which negatively affect the overall strength of the building.
If the lower floor or walls were destroyed and structural subsidence occurred in the corners or openings, then the base must be completely replaced or restored, followed by strengthening of the structures.
It is possible to pour a new base belt, but this is a rather labor-intensive process that requires large investments. First you need to identify the causes of structural failure.
Often the foundation can be repaired, but sometimes a complete replacement is required.
Having made sure that there is a risk of destruction of the foundation, it is necessary to identify the reasons why this situation arose. The reasons can vary quite a lot; moreover, there can be several of them, which significantly worsens the overall situation. The most common ones are:
- Small depth of installation of supporting structures in the ground, which can cause their destruction during low temperatures.
- A mistake when choosing a type of foundation for an area on which different types of soil lie.
- Incorrect calculation of the load on the foundation, which resulted in the ultimate strength of the supporting structures.
- Destruction of the base over time, after the expiration of its service life.
- Use of low-quality materials in the construction of buildings.
- Lack of base waterproofing, or its installation was carried out incorrectly using low-quality materials.
- Lack of a drainage system, which was abandoned for the purpose of economy or other reasons.
- Soil vibrations during construction work or weather conditions that negatively affected the condition of the base. In this case, even a new foundation that has not lasted very long may become unusable.
The foundation may collapse due to errors made during its construction.
In some cases, destruction of base supports occurs due to mechanical influences. In this case, it can be quite difficult to assess the condition of the foundation.
To determine the quality of structures, you will need to install beacons and monitor changes. You can cut thin strips of paper and lay them on the cracks and chips that have formed. If after a short time the paper changes position or breaks, then repair work must be carried out immediately.
Foundation grouting technology
Adding a foundation to an old house requires the use of special tools that will raise the structure while the procedures are completed. The first step is to dig a trench around the perimeter of the house; the process has the following procedure:
- The corners of the building are dug out.
- Ground procedures are carried out at the intersections of walls where it will be necessary to open holes, with dimensions suitable for inspecting structures.
- Then continuous trenches are dug around the base along the perimeter of the house.
To avoid soil shedding, the walls of the pit should have an inclination angle of 30 to 40 degrees. The width of the trench should not exceed 1 m. The depth of the pit should be below the base of the old base.
Preparatory processes for pouring concrete mortar.
The base structure is cleared of adhering soil, its walls are leveled and cleaned. If the wooden building has a columnar base, you will need to dig a hole near each pillar to assess the strength of each support. To increase safety, it is recommended to install special jacks at each corner of the building.
The strip foundation can be strengthened with reinforcement with a diameter of 8 to 12 mm. The new harness is created in several rows with an interval of 60 cm. The reinforcement is installed in the drilled holes in the base structure with a distance of 30 cm to 1 m.
Procedure for adding solution
Many beginners wonder how to add a foundation to an old house. After checking the quality of the foundation of the old building, it is necessary to create holes in the foundation using a hammer drill and a drill with a diameter of about 12 mm. It is necessary to make holes randomly to avoid weakening the foundation. The drilling depth must be at least 200 mm.
After working with a hammer drill, pieces of reinforcement with the required diameter are cut. Their length should exceed the depth of the holes by 100-150 mm, depending on the thickness of the base filler. The reinforcement is carefully driven with a hammer into the holes made. These procedures are necessary, since it will not be possible to add foundation without a high-quality connection with the old base. The soil under the base is saturated with a cement composition through a special pipe laid in the pit. The mixture is added until the soil absorbs it.
Which concrete is best to use?
The choice of concrete class depends on the mixture from which the old base is made. The new material is selected to be of a class no lower than the old one, and if dynamic loads are expected, at least a level higher.
Depending on the upcoming operating conditions, a mixture with special additives is selected. This makes it possible to increase frost resistance, resistance to salts, plasticity of the solution and resistance to erosion by groundwater. The following types of concrete are used for pouring:
- M100 (preparatory work);
- M150 (light buildings with low-weight floors);
- M200 (two-story houses with wooden and metal floors);
- M250 (houses up to 3 floors);
- M300 (buildings up to 5 floors, monolithic floors, swimming pools);
- M350 and M400 (the most durable brands).
The concrete will set in 10 hours and harden in a week. After 2 weeks, the foundation will gain 80% strength, and after a month at an ambient temperature of 20°C it will be ready for use. It is advisable to carry out work in the summer, when the mixture hardens well. In winter, you will have to heat the water and concrete to avoid ice formation.
How to add a foundation to an old foundation - technology for carrying out the work
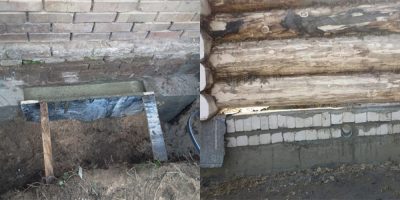
In a normal but old building, the foundation looks unsightly. The fact is that during operation it was subject to destruction from the created load effects. There is an understandable desire to expand the living space and carry out redevelopment. In each case, the question arises of how to add foundation to the old foundation.
When to use
Pouring the foundation for a standing house is required in a number of cases, not always associated with destruction of the existing structure. It happens that cracks form on the wall of a building, which confirms the subsidence of the foundation, and the structure should be urgently reinforced.
The dimensions of the foundation are determined taking into account the condition of the soil and the weight of the future building. To expand the living space, install an additional floor, or replace the roofing, which is not provided for in the design solution, foundation filling is required.
Pros and cons of foundation gravy
The main advantage of pouring a new foundation around an old house is that it is possible to avoid irreversible destructive processes or complete replacement of the structure. Solving the second problem will be costly in terms of financial resources and free time, but if you add a foundation to an old house, the building will stand for a long period.
In addition, the procedure for refilling the old foundation will require minimal costs, and you can easily carry out repairs yourself.
Unfortunately, there is one drawback - such a reconstruction of the foundation is only suitable for low-rise buildings.
Technology of work execution
Let's try to figure out how to properly add a foundation to the old foundation.
Preparation
The need for repair and restoration measures can be determined using installed beacons.
For this purpose, paper strips are glued to the cracks that have formed, and if they quickly rip, restoration work should begin immediately.
If you decide to do it yourself, prepare mechanical or hydraulic jacks to lift the building.
Lifting mechanisms are installed under each corner section.
Excavation
A trench is dug along the entire perimeter of the foundation structure. Excavation work begins from the corners of the structure, then continues at the intersection points of external walls and interior partitions, then dig along the remaining perimeter.
The trench is prepared in separate sections, from all sides in turn. Its width should not exceed one meter, its depth should be below the old foundation base. During work, you should maintain a slope of the outer wall of thirty to forty degrees to avoid soil shedding.
Having completed the excavation work, the foundation is inspected for defects and damage, its walls are cleaned and leveled.
Reinforcement
We are moving on to the next stage of restoring the foundation under the existing house.
Reinforcement should be done using metal rods with a diameter of eight to twelve millimeters. On the side walls of the old base, a horizontal harness is installed, consisting of several tapes in increments of sixty to one hundred and twenty centimeters.
There are holes in the structure every meter to one and a half meters. If you have to drill in places of severe damage, the interval between holes is reduced to thirty to forty centimeters. Reinforcing sections are installed at the prepared points.
We lower the pipe into the trench in such a way that one end goes under the old foundation, and the other remains above the ground.
Now you need to dilute the liquid concrete mixture (“cement laitance”) and gradually pour it into the installed pipe, saturating the soil under the foundation pad. The procedure continues until the water begins to remain on the surface for two to three hours without being absorbed into the soil. After waiting a day and seeing that the mixture has been completely absorbed, we continue pouring. In the case when the concrete has retained its yesterday’s level, proceed to the next working stage.
Construction of formwork
To reliably attach the new foundation to the old one, we set up the formwork structure. We cover the inner surface of the wooden panels with plastic film to prevent the concrete mass from leaking into the cracks.
Installation of formwork
The formwork is installed under the house from the inside in a trench.
The materials are chipboard panels or boards up to 3 cm thick. They are connected so that there are no large gaps through which the solution will leak. The boards are fastened with self-tapping screws. To strengthen the formwork, metal racks are installed at the junctions of the boards. They must be placed in the corners. The posts are driven into the ground with a sledgehammer.
The upper section of the formwork is placed higher, this will make it easier to pour the mixture and seal the niche when the formwork is removed.
A guide on how to add a foundation to an old house
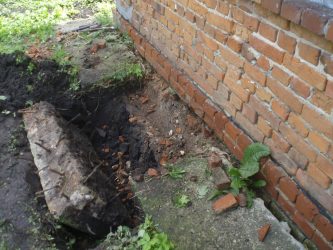
Any foundation, even one laid in compliance with all the technology, will eventually require repair and restoration work. The appearance of any cracks on the walls of the house and the basement or crumbled areas on the foundation is a sure sign that it is time to start filling the foundation. Read an overview of the characteristics and features of the foundation blind area on this page.
Reinforcement cage
To improve the strength of the base, reinforcement is used. You will need a grid, wire, metal rods. They are placed on a bed of sand and gravel, welded together or tied together. The strip foundation is reinforced with reinforcement with a diameter of 8-12 mm.
The strapping is created in rows with an interval of 60 cm. The reinforcement bars are inserted into pre-drilled holes on the base. The distance between the rods is from 30 cm to 1 m. It is advisable to drill holes randomly, this reduces the risk of weakening the foundation.
The holes are drilled to a depth of 200 mm, and the length of the reinforcement is taken to be 10-15 cm longer (depending on the thickness of the gravy). The pieces of reinforcement are driven into the holes with a hammer to ensure the reliability of the connection between the old and new base.
Strengthening methods
There are several ways to strengthen the foundation:
- Economical. The foundation is cleared of loose layers, reinforced with metal mesh and finished with decorative plaster;
- Budget. Involves cleaning and reinforcement, use of brickwork, finishing;
- Thorough. Cleaning, then reinforcement, brickwork and mortar filling, and finishing are carried out in several layers.
The choice of one of the methods of strengthening the concrete base depends on its condition and the allocated budget.
Determination of the characteristics of the base
Strip base of an attached veranda to a wooden house
In some cases, especially if the extension will be connected to an existing building, the type of foundation cannot be determined, because there is no technical documentation for the development, or private developers built the house themselves. Accordingly, it is necessary to determine the current state of the foundation of an existing structure:
- first excavate the soil to a depth below the base of the foundation;
- determine the type and dimensions;
- calculate the load of the house on the ground;
- conduct a soil analysis, calculate the maximum permissible parameters of soil resistance at the site of construction of the extension.
How to calculate the reliability of an existing foundation? Foundation reliability is a key factor for both existing and future foundations
. It largely depends on the type of soil, the depth of soil freezing, its heaving, and the mass of the building.

