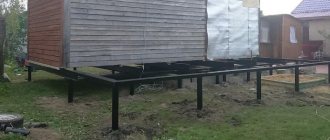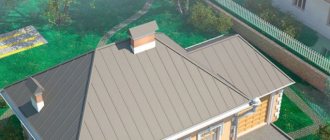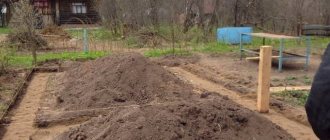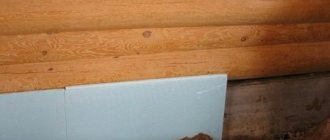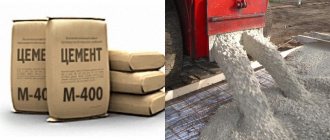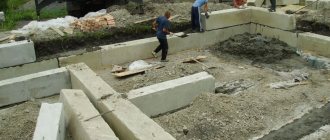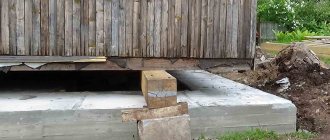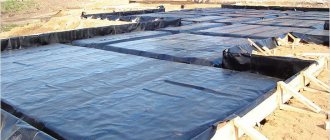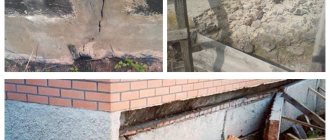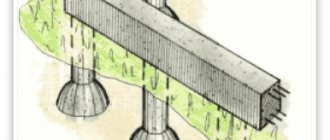We are asked:
D
Good day, tell me what to do correctly in this situation:
Near the house there is a veranda made of white brick (strip foundation). The building is not large, 3 by 4 meters and 3 meters high.
After a snowy winter, melt water approached one side and this side began to sink. I received the following advice: make a trench on the sagging side 50-70 cm wide and approximately the same depth, take reinforcement 12 cm thick and 50 cm long and drive it 25-30 cm at the bottom into the old foundation in 2 rows at a distance of 70-90 cm and fill the trench and ends of concrete reinforcement protruding from the old foundation.
Is it right to do this? Will there be any effect from strengthening the foundation this way? Is everything correct in this advice or can something be done differently than I described. And how should concrete be poured to the ground level or to the level of the plinth, which rises almost 60 cm above ground level, I would not want to pour an extra half meter of concrete.
We answer:
I will answer from the end: no, that’s not correct, such “amplification” will have practically no effect. With the same success, you can pour a similar “beam” of concrete in a neighboring garden. If you reinforce it with a side bench (that’s what it’s called), you need to insert a whole cantilever structure made of metal beams into the body of the foundation. Reinforcement, and even with such a step, will not give any effect. The foundation will sag safely, and the only thing the constructed mass will do is an additional load on the already subsiding soil.
In each specific case, you need to look at what the existing foundation is and only after studying the situation make a decision. There are many options for strengthening foundations, and which one is suitable in your case should be decided by a specialist after an on-site inspection. In the vast majority of cases, advice from non-professionals is money wasted. And it’s good if the situation doesn’t get worse.
Only the lower part of the foundation “works”—the base of the foundation, resting on the ground. The wider it is, the higher the bearing capacity of the foundation. Therefore, to strengthen the foundations in such a case (as an option), dig a trench to the very bottom, to the base, and then dig under the base in separate sections. This is done in separate sections, usually no more than a meter in length, so as not to cause settlement of the entire structure of the house.
The excavation is carried out, if possible, at least half the width under the sole, and going downwards by at least 300 mm. It is best to carry out such work from both sides - from the street and from the room, in this case the pillow will be brought under the entire supporting part, but it is not always possible to do this (it is necessary to dismantle the floors, remove a significant amount of soil, etc.).
After the excavation is completed, reinforcing bars are placed in it, from AIII reinforcement with a diameter of 14-16 mm, in increments of 15-20 cm. The rods are located across the axis of the foundation. After installing the reinforcing mesh, the formwork is installed so that its height is at least twice the height of the slab being poured. We pour the concrete, vibrating it carefully so that the space dug out under the foundation is filled as completely as possible. We get a kind of half-clip covering the foundation from below (if similar work is done from the premises, then the tunnels are closed and the clip is completed, in the form of an inverted letter “P”).
If the foundation is made of piece materials, bentonite or rubble stone, it is necessary to make a protective jacket of concrete; in this case, in fact, holes are drilled in the foundation with a hammer drill into which anchors made of 10-12 mm reinforcement are inserted. In this case, a repair compound, or at least cement, is injected into the holes with a construction syringe. a solution prepared using non-shrink cement with the addition of PVA emulsion or another plasticizer. The anchor spacing is at least 250 mm, both horizontally and vertically.
Types of foundations
Depending on the type of soil on the site, the expected mass of the finished structure, taking into account the weight of the cladding with furniture and appliances, climatic conditions, and landscape, you can choose a base. The strongest option is a monolith - a solid reinforced slab. Such a foundation can withstand heavy loads and is actively used in the construction of multi-story and apartment buildings.
The strip base is practically not inferior in characteristics to the slab base, but it is a contour made of concrete with reinforcement, passing under each wall or partition. The tape is preferable as a support for a house with a basement, a basement, or under a fence, especially when there are noticeable differences in height on the site. The design distributes the applied pressure, while simultaneously saving time on construction and money on materials.
Under light structures made of wooden beams, frame houses, and outbuildings, piles or pillars are suitable - point supports driven deep into the ground, connected at the top by a single grillage. The grillage tape will be the primary support for the house, which will take the load first.
Features of leveling columnar foundations
A column foundation is much more economical than a strip foundation and that is why it is preferred when choosing the supporting structure of a building. It is made in the form of separate pillars made of concrete or brick, to which the load from the load-bearing structures of the building is subsequently transferred and therefore increased accuracy is required when constructing this type of foundation. Most often, a columnar foundation is made of brick or cinder block. The following recommendations will help you to display zero on the foundation and how to correct inaccuracies in the horizontal level:
- Columnar foundations, made of brick, are located at a certain pitch on the site of the future construction. To lay out the top of brick foundation pillars on one level, you can resort to using a hydraulic level and sequentially transfer the zero mark to each separate foundation. When determining the deviation from a single design zero level, it is necessary to continue bricklaying to the required height.
- If the deviation value is less than the height of the brick and it is not possible to deduce zero using a brick, then you can lay out high-grade cement mortar on the surface of the foundation pillars using pre-set formwork.
A video example of leveling foundations can be seen at:
It is quite possible to correct defects and level the foundation, although this will require a lot of effort and time. Correcting deficiencies in construction is always difficult and costly. It is best to carefully familiarize yourself with the technology of work before starting construction work, consistently carry out all stages of construction, and then there will be no annoying shortcomings during the construction of foundations.
How to prevent bumps from appearing
It is possible to achieve a smooth concrete surface if you pay attention to the pouring level marked inside the formwork.
To do this, inside the structure assembled for concreting, mark the uppermost points at the corners of the boards, screw in self-tapping screws or drive nails into them, stretch a fishing line or a thin but strong thread. You will get a marked contour, above which you cannot fill.
When working with an already constructed foundation, you will have to put in a little more effort.
First, the differences are verified using a building level, a leveling scheme is drawn up, the amount of material is calculated and the foundation is brought to zero.
The process of correcting the height of the structure is shown in the following video:
Since the bulk cushion cannot be corrected, as well as the lower edge of the concrete pour, you should not skimp on sand and crushed stone. The better the pillow is made, the more intact the structure will be over time.
It is possible to avoid distortion if the formwork is assembled correctly. Some craftsmen neglect side supports or assemble the mold from insufficiently thick-walled raw materials. The result is that the concrete bursts the box, bending it under the influence of its own mass. Such a distortion cannot be corrected.
Immediately after concreting, the level is checked again, the upper plane is smoothed with a spatula. To control the installation of piles or pillars, levels or rules are used - long slats, which immediately reveal curvatures.
When might alignment be required?
“Bringing the base to zero” means completely leveling it and preparing it for the subsequent construction of walls.
This procedure is often essential, as there are several reasons for performing it:
- uneven foundation;
- uneven masonry;
- refilling of the base with a violation of evenness.
An uneven foundation is one of the most common reasons why the base has to be leveled. Unscrupulous builders may fill it crookedly, fail to maintain angles and dimensions.
If the technology for arranging the foundation is violated, the diagonals may not be observed, the width may not be sufficient along the entire perimeter, or the height of the base may be uneven. In such cases, the base will be uneven and you will have to bring it to a flat surface.
Uneven brick laying not only provokes frost heaving and shrinkage of the base, but does not make it possible to build an even base part. Often such a defect is discovered in the spring, when the formwork is removed; the foundation has different depths.
Many people try to refill the base, but this decision leads to even greater negative consequences . The way out of the situation will be to completely level the base in compliance with technology.
Consequences of an uneven design
To understand why you cannot leave the base of a house uneven, it is necessary to consider the construction of a house from the point of view of physics.
After the foundation has been erected and the basement has been laid, the construction of the residential building begins. The walls are laid from brick, aerated concrete or foam concrete, and sometimes monolithic walls made from reinforced concrete are poured.
Each stone stacked on top of each other has weight. If you add the weight of each stone together, you get a huge figure. It is this weight that puts pressure on the foundation and basement of the house.
Before residents move into the house, finishing is done , then after moving in, equipment is installed there: all these elements also have a decent weight.
If the base part is made unevenly, then the pressure distribution along the horizontal plane will be uneven. If the support under the house is crooked, excessive pressure arises in the area found, which leads to early destruction of both the foundation or base of the house.
It is better to level the base part of the foundation at the stage of pouring concrete if monolithic structures are used. When the concrete has hardened, leveling the horizontal lines will be problematic.
Correction of lateral errors
If the distortions on the sides are not severe, you can partially correct the situation. Small discrepancies are leveled out by installing a chain-link mesh and applying plaster.
For more obvious deviations from the level, a more radical method is used.
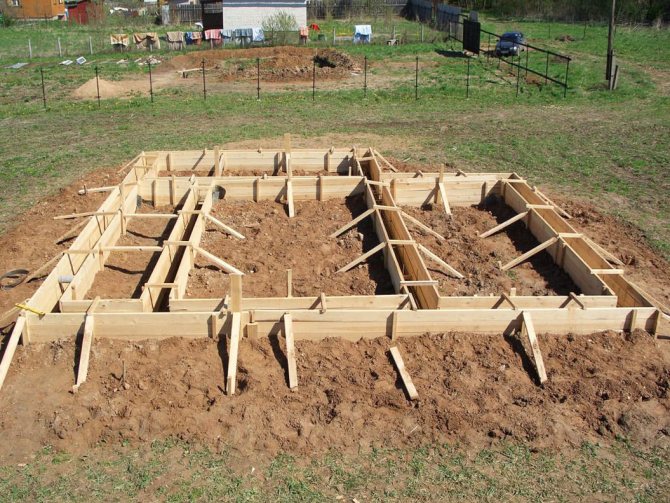
Correctly assembled formwork for the foundation
The formwork is reassembled and placed in a level position, and the voids formed between the walls of the base and the form are filled with mortar.
If the differences are more than 5 cm, a reinforcement mesh is pre-attached to the areas to be re-concreted.
Foundation strengthening technologies
There are a lot of technologies that strengthen the foundation.
Work to strengthen the foundation is carried out using special equipment.
Local renovation work
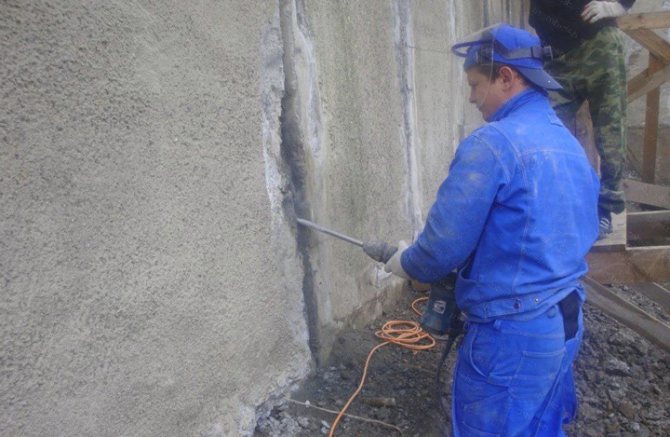
In the event that the destruction and shrinkage of the structure began recently, it is possible to do local repair work, that is, seal seams and cracks. To do this, make a small hole in the wall and then widen them.
The next step will be sealing them with cement mortar. If voids have appeared under the foundation due to running water and it has sunk as a result, then it is necessary to fill the voids with cement.
Elimination of upper defects
Horizontal evenness is important, since waterproofing will be laid on top of it and the first row of the new building will be laid. Improperly laid load-bearing walls will not be able to achieve the required level of endurance, which will compromise the integrity of the building.
To achieve zero leveling, formwork is placed on top of the poured structure, markings are applied inside, and a cement-sand screed is applied to the surface.
Tape base
To eliminate the problems that arose during the construction of the tape fill, you need to prepare cement, sand, reinforcing mesh, formwork, and bricks. The tools you will need are a shovel, a building level and a trowel.
First, the exact parameters of the differences are calculated using the level; the larger indicator is taken as the main reference point.
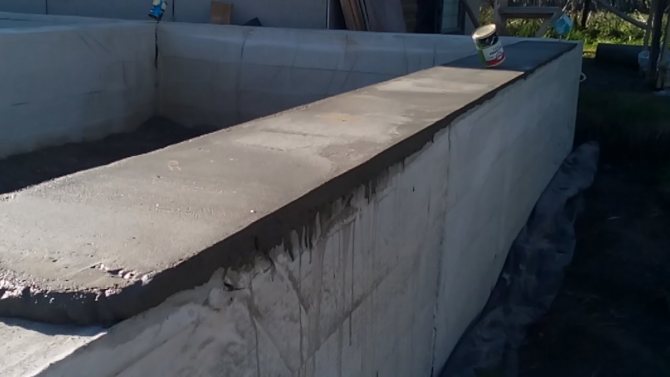
Aligning the tape along the top using a tie
The bricks are sawn and laid on top of the applied mortar. Brickwork is a good leveling method that allows you to simultaneously solve two problems - forming the base of the building.
A simpler option is to screed on the surface.
Monolithic slab
A monolithic foundation in the form of a slab is restored quickly; there is no need to calculate changes in several different areas.
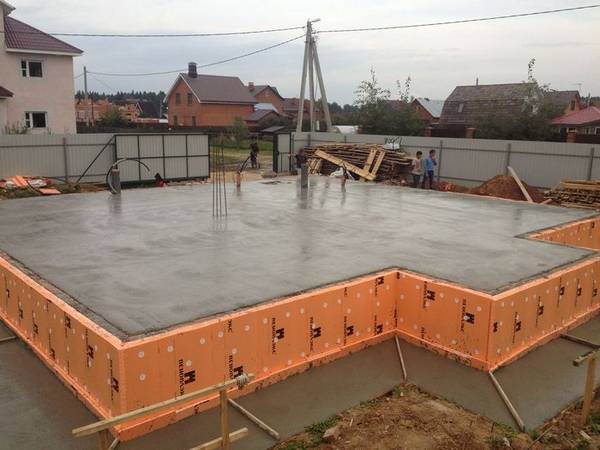
Screeding the surface of a concrete monolith
Concrete screed is carried out over the entire surface, after setting the formwork and marking the level - errors are practically eliminated. To level the solution, a long rule is used, and liquid glass is sometimes added to the solution itself, simultaneously solving the problem of waterproofing.
Columnar support
The most economical, light weight, but not subject to use under heavy loads, columnar foundations are laid more often than it seems. Only tape is more popular, but it makes no sense to use it for wooden buildings.
Support points are pillars that are driven in with equipment or poured into the formwork using a reinforcing frame. An option is piles with a cutting screw, which can be screwed in even without special equipment.
To determine the evenness of the diagonal, several low columns formed from dry brick are placed along the perimeter of the planned building, maintaining the same distance between the points. Then, each individual masonry is leveled using a hydraulic level and leveled to a uniform height.
Identified deviations are corrected by lifting them with bricks.
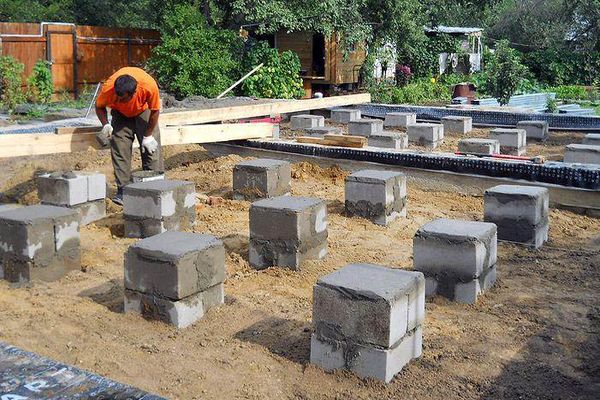
Working with a columnar base to level the base
For large deviations exceeding the parameters of one brick, but much less than two blocks, high-quality concrete is laid on top of the pillar by pouring it through the formwork.
Alignment process - instructions
After acquiring all the components for repair, you can begin to level the surface of the base. This work is best done in the warm season. The process goes as follows:
- Having chosen any corner of the base, you need to mark it with a marker or chalk - this will be the zero point. Next, we will need a hydraulic level, with which we will find the remaining zero points in the remaining corners of the foundation. It is better to purchase a level - a similar measuring instrument that is much easier to work with. True, it costs more.
- If there is neither a level nor a building level, then you can level the foundation with bricks - more on that below. An ordinary hose is also used for these purposes. Its ends must be placed in two corners of the base, and then liquid must be poured into the hose - make sure that there are no air pockets in it. By setting one edge at the level of the zero point, you can find this indicator in other corners of the foundation.
- If the water from both ends of the hose is level with the edges, then you measured exactly - fix the hose and put the appropriate marks. Of course, working with a building level will be much easier.
- In each corner of the strip base where the formwork is installed, we need 2 cuts with a vertical position. Do this so that the cuts are exactly in the center of the boards. The lowest marks should be located at the level of the zero points. All we have to do is stretch a strong cord between these cuts - it will show the zero level.
- Next, the process of pouring concrete to the level of the stretched cords is carried out. Done, all that remains is to level the foundation surface.
Useful tips
The formation of a sand-crushed stone layer is a stage of work at which many do not stop properly.
What needs to be done is to level the dense pillow. Differences already at this stage of laying the foundation will lead to the occurrence of differences in height even with full compliance with further technology.
The strength of the structure depends on the thickness of the laid layer: the nominal thickness of both types of raw materials is 40-60 cm. Lower values will not be able to prevent contact of concrete with underground moisture. The result is that the solution freezes, crumbles, the structure begins to gradually collapse, and one corner of the house constantly freezes.
The formwork for pouring must be made of durable materials, with supports installed, and the installation of upper fastening crossbars. Then the poured solution will not bend the panels outward, which means that the side edges will be smooth.
It is recommended to cover wooden formwork with waterproofing before concreting. Construction polyethylene is suitable. Wood has a high degree of absorbency, which is why a lot of liquid will be drawn out of the added solution. The result is that the hardened concrete will not gain the required degree of strength.
Tools for work
To level the foundation base you will need:
- axe;
- hammer;
- bayonet shovel;
- shovel;
- wide trowel;
- long rule;
- cord or rope;
- hydraulic level
You will also need accessories for mixing a solution of cement and sand if the horizontal surface is leveled using a concrete belt. This is a bucket, a drill with a mixer attachment or a concrete mixer.
In the case of a brick belt, these tools are also necessary . A cord or rope will be used to create a plumb line when leveling the side walls of the plinth: a small sinker will also be useful for this to make a level.
The hydraulic level helps to determine the zero point and start from it. Water or a colored liquid is poured into it, which is clearly visible in transparent tubes.
First, make a mark on one part of the base, extend the hydraulic level to the opposite part of the wall and also make marks, having previously tracked the fluid balance in the hose.
If the construction of a house takes place in the northern regions of the country, then the unevenness of the base can be hidden under a good layer of thermal insulation . It is recommended to do this only in cases with small differences.
What to do with the foundation after flooding?
Question:
Hello! We are in the flood zone - Khabarovsk Territory! Not today, water covered the three lower crowns (wooden house, timber 150*150mm)! The base, thank God, is high - 800 mm made of a dropout block, but it is also in the water! The foundation is a strip with a depth of 1 m to 1.1 m. Where to start when the water goes away.
Irina, Khabarovsk.
Answer:
Hello Irina from Khabarovsk!
Yes, you were unlucky this year, I sympathize. Judging by the reports, the water level at the beginning of September in some places can exceed 8 meters.
Let's hope the water goes away before it gets cold. The presence of moisture in the soil, foundation material, and wood when frozen has a destructive effect on them.
After the water has drained, you should carefully examine the condition of all structural elements of your home. After which you can make a decision about possible work. We will not consider the option of irreversible consequences.
The first step is to dry all the wet elements of the house, which, in addition to natural drying from the sun and wind, can be somewhat enhanced by artificial heating and the creation of convection, that is, blowing with air flow. Why use fires, electric heating devices, convectors? Don't take these as frivolous offers. In our area, fires are often used to warm the surface layers of the soil at the end of winter, beginning of spring (though for slightly different purposes - for possible digging of earth, early planting of radishes, etc. The foundation and crowns of a flooded house will also warm up and the moisture will evaporate faster .
A heater with a spiral and a fan, placed at home and directed at damp crowns, can dry out the wood very significantly in a few hours.
I believe that there are ventilation holes in the base and in sufficient quantities. /There are usually at least two of them for each wall, with a diameter of 10 - 15 centimeters./ A heater should be used here too. With the holes fully open.
If there are no such holes, then urgently break them in the base, otherwise the drying process may take a long time, and the underground will rot during this time.
After drying the foundation and the wood, it would be a good idea to treat both with a solution of copper sulfate.
If the foundation is damaged, then after it has dried and treated with copper sulfate, the base should be restored. Why it can be plastered (sometimes using a metal or plastic mesh, anchors and screws so that the plaster holds better). If large sections of the base peel off or fall out, repair the damaged areas with concrete, or even reinforce them in addition.
So I probably didn’t tell you anything particularly new. Nevertheless, he reminded me. Maybe someone does other operations. Since your neighbors have the same problems, communicate with them, maybe they will learn more effective ways.
Good luck!
Construction in Moscow and Moscow region
We work with a guarantee! Wide range of construction services.
Foundation, walls, ceilings, roofing, turnkey! +7 (905) 797-20-34
luxurycomfort.ru
Other questions on the topic of repairing house foundations:
- Foundation for a house made of polystyrene concrete
- Repairing the foundation of a house on a slope
- Which foundation to choose for a stone house
- What kind of foundation for a 6 by 8 log house?
- The panel house sank along with the block foundation
- How to raise a foundation on a slope
- How to connect the old and new foundation
- Foundation creep: what to do?
- Repairing the foundation of an adobe house
- Waterproofing the log house from the foundation
- What kind of foundation for a house made of timber 150
- Pouring a new foundation and boulders
- Stability of a house made of crossbow stone on tires with concrete
- Uneven foundation under the log house
- Repair of a broken strip foundation
- Raw foundation
- Extension to a one-story panel house
- The pile foundation is walking
- Basement made of concrete
- Strengthening a columnar foundation on heaving soil
- Insulation of the veranda base
- How to fix blocks on a slab
- Foundation for part of a semi-detached house
- How to connect a basement and strip foundation
- Closing the base of a columnar foundation
- Filling the armored belt
- Completing the foundation for a wooden house
- Basement of a house on screw piles
- Distance from the ground to wooden structures
- Which foundation to choose for a foam block extension
- Dampness in the house on the foundation blocks
- Strengthening the foundation for the second floor extension
- Selection and orientation of the foundation for a house on a slope
- Waterproofing foundations in high groundwater
- Strengthening the columnar foundation
- Water seepage under the foundation
- Uneven gaps between the foundation and the frame
- Armobelt for a house made of wood concrete
- Column foundation problems
- Leveling the foundation for a timber house
- Cracks at FBS seams
- Why did the reinforced concrete piles bulge?
- Repair of the basement under a panel house
- New foundation on top of the old one
- Topping up an old strip foundation
- How to make a columnar foundation for an extension
- How to increase the width and height of the foundation
- Strip foundation for a timber extension
- Tire foundation
- What kind of foundation to make on a slope
- Strengthening the foundation
- Strengthening foundation blocks and waterproofing
- Choosing a foundation on sandy soil
- Ground floor on a slope
- How to raise a house in a hole
- The top of the brick foundation leaned
- Stages of pouring the foundation and plinth
- Strengthening the foundation of an old house
- The foundation made of asbestos-cement pipes is cracking
- The foundation burst
- The columnar foundation under the timber house was skewed
- Options for using brick fragments
- Concrete foundation in winter
- Replacement of the foundation and repair of a wooden house
- Recessing the basement floor
- Foundation for a house made of arbolite blocks
- Replacing the foundation under a timber house
- Increasing the height of the block foundation under the house
- Foundation for a two-story house with an extension
- Strengthening the grillage on bored piles
- Soil collapse under a house on a slope
- The block foundation under the timber house is sagging
- The pillars under the frame house were knocked out
- Raise a 2-story house from a cylinder
- The foundation for the timber is wider than necessary
- Cost of repairing a columnar foundation
- Strengthening the foundation of an old cinder block house
- Link the old foundation to the new one
- Strengthening bridge piles
- Strengthening the columnar foundation
- The foundation is smaller than the log house
- The gap between the foundation and the trim
- Raise the foundation under the finished log house
- Replacing a broken foundation in a swamp
- The foundation covered with slabs is crumbling
- Foundation for a cabin 3 by 6 m
- A new house on the foundation of a burnt one
- Inclined blind area
- Cracks in asbestos foundation pipes
- Replacing concrete blocks with sleepers in the foundation
- Strengthening concrete piles under the house
- Increasing the strip foundation under the frame
- Foundation for a timber house and frame veranda
- Choosing a foundation for a house made of wood concrete
- Foundation for a garage with an attic made of blocks
- Strip foundation for a frame house
- How to strengthen a pile foundation on clay
- Bathhouse foundation size
- Deepening the foundation for the basement floor
- Columnar foundation for individual housing construction
- Garden house on swampy ground leaning
- Foundation for a house made of shell rock
- Lay the foundation for an old extension
- Foundation at the drop
- Repair of old brick foundation
- Foundation for an extension made of reinforced concrete sleepers
- Is there a need for a blind area under the terrace?
- Strengthening the foundations of the house and extension
- The foundation of pipes is walking
- Gas connection to a 6 by 4 frame house
- Retaining wall as a foundation
- Complex foundation vents
- Raise the house
- Reconstruction of a strip foundation or pile
- The corner of a frame house sank
- Strapping on a foundation made of reinforced concrete piles
- Foundation for a house on pillars
- Foundation for a house made of polystyrene concrete
- Pour a strip foundation onto an old rubble foundation
- Pour a foundation for an adobe house
- Slab foundation on loam for a block house
- Is it possible to pour a new foundation on an old one?
- How to strengthen an old rubble foundation
- The FBS foundation subsided
- Repairing the foundation under a brick house
- Is a grillage required on piles?
- Foundation with a basement for a timber house
- There are no vents in the low base
- Replacement of the foundation and crowns of an old log house
- What is the best way to make a foundation for a house on a slope?
- Adobe foundation
- Screw piles for a two-story frame
- Repairing a sagging corner of the foundation
- FBS foundation
- Block foundation on a slope
- Make vents in the finished foundation
- Reconstruction of the foundation on quicksand
- Bundle of monolith layers
- The foundation is smaller than the size of a log house
- Screw foundation for a house made of wood concrete
- Foundation waterproofing FBS
- Blind area around a log house without a base
- The corner of the log house sank, what should I do?
- Foundation for walls made of permanent formwork
- Foundation for a garden log house
- Raise and slightly move the country house
- Raise an old wooden house
- Should I tie foundation piles under a log house?
- Screw pile foundation for a block house
- How many years will a brick foundation last?
- Foundation for a country toilet
- How to connect a bored foundation with a rubble foundation
- Foundation for a house on a slope
- House on a slope - problems
- Insulation of the foundation base with penoplex
- Foundation for a bathhouse base on screw piles
- How to repair a foundation
- Replacing the foundation under a house with an extension
- The armored belt of the foundation burst
- A pipe burst inside the foundation
- Insulation of the foundation base
- The foundation pile was squeezed out
- Foundation around an old house for a new house
- Foundation for the fifth wall of the log house
- Foundation for a heavy frame
- Forgot to waterproof the log house from the foundation
- Tying a pile-screw foundation
- Are vents needed under reinforced concrete floors?
- Top up the old foundation for a new building
- Walking veranda without a foundation
- What to make a high and economical foundation from
- Pile foundation made of asbestos pipes
- The foundation, two corners and the wall of the house sank
- Option for insulating an existing foundation
- Part of the foundation sank
- Joining the foundations of a house and an extension
- Waterproofing the foundation - forgot to do it
- The new strip foundation has cracked
- How to cut an opening for doors in a FBS foundation
- Unfinished foundation
- Expansion joint between foundations
- Leveling the foundation with a brick plinth
- Foundation for an extension made of arbolite blocks
- Horizontal waterproofing
- Log house larger than foundation what to do
- How to connect foundations at different levels
- Strengthen the foundation under a new house
- Foundation, crushed stone cushion
- The foundation of a timber house is cracked
- Foundation slab against dampness
- Lifting a panel garden house
- Replacing an old columnar foundation with a new one
- How to pour a foundation in water
- How to add a foundation to the middle of a house
- Brick pillar under a sagging beam
- The gap between the log house and the foundation is like a vent
- Step of the pile-screw foundation under the timber
- Used sleeper foundation for a bathhouse
- Foundation for a frame extension
- Foundation made of FBS blocks for a two-story brick house
- How practical is a 200 mm foundation?
- Foundation for a bathhouse made of sleepers
- The strip foundation collapsed
- Replacing the lower crown with a foam block and raising the foundation
- Foundation for a house made of aerated blocks
- Strengthening the foundation for an attic extension
- Pile-screw and shallow foundation
- Level the foundation from asbestos pipes under the barn
- Foundation for facing a finished house with bricks
- Find a foundation repair team
- FBS foundation joints are cracking
- Strengthening the brick foundation
- Squeezed out by FBS - how to fix it
- How to level the foundation surface
- Strengthening the old foundation of a cinder block house
- Adding asphalt chips to concrete
- Unburied foundation in the Far North region
- Reinforced concrete blocks or screw piles for a country house
- Foundation option for a wooden house
- Replacing the foundation under a garden house
- Foundation under an old house for a new house
- Foundation made of wooden sleepers
- Need advice on how to raise a house
- House partially without foundation
- Leveling the foundation level
- What kind of foundation is there for an 8 x 8 log house?
- How to lift an FBS block onto another FBS block without equipment
- Foundation with a plinth on a slope
- The log house turned out to be smaller than the foundation
- Asbestos pipe foundation for a panel house
- Strengthening a sagging foundation
- The foundation is collapsing
- Foundation for a bathhouse made of bolts 40 20 20 cm
- What kind of foundation is needed for a permanent residence frame house?
- How to use an abandoned foundation
- Reconstruction of the foundation of an old wooden house
- Different foundations for the house and extensions
- Air vents in a house under construction
- How to lay FBS for the foundation of a brick house
- How to level and build up a strip foundation
- Foundation and ground floor made of reinforced concrete sleepers
- Lay a foundation under an old log house
- How to strengthen a brick house
- Pile head foundation
- Insulation of the base and foundation
- Retaining wall on a sloped area
- Weak strip foundation
- Combining FBS and strip foundations
- Breathing of the foundation under a log house
- Plinth made of concrete slabs on a columnar foundation
- How to increase the width of a strip foundation
- Oak pile foundation
- Vents in the foundation in winter
- Coven tricks when building foundations
- Repair of the foundation under a panel house
- Foundation insulation
- The columnar foundation is moving apart
- Strip foundation depth
- Dimensions of the foundation for a timber house with a brick lining
- Lay a foundation under the walls of a burnt house
- Designing a foundation for a frame extension
- Bored foundation technology
- Step foundation for an extension
- Repairing the foundation of an old wooden house
- Shrinkage of strip foundation
- The rubble stone foundation is crumbling
- What kind of foundation is needed for a house made of wood concrete blocks?
- Foundation for a one-story house
- Repair of strip foundation under a panel house
- Waterproofing an already built foundation
- The foundation of an adobe house is crumbling
- Log house on an old foundation
- Brick country house without foundation
- Wall aerated blocks for the foundation of a house
- Construction on the site of an old building
- New frame house on old foundation
- Car tires instead of a foundation for a timber house
- Replacing the foundation under a house in three parts
- Shirt on the foundation of an old log house
- Reinforcement of a shallow foundation
- Drilling holes in the foundation for water supply
- Replacement of block foundation 20 20 40
- Skid foundation for frame extension
- Foundation made of reinforced concrete piles 1-2 meters
- How to pour a new foundation on an old one
- Need advice on strengthening the foundation
- Strengthen the old foundation under an oak frame
- How to top up a fresh foundation in height
- Foundation - wooden sleepers or concrete blocks
- Restoration of the old foundation of a brick house
- Set up a garage basement on heaving soil
- FBS blocks in the foundation are moving apart
- Foundation for an outdoor shower
- Foundation in water - should we raise the house?
- Old foundation for a new house
- Foundation on water - how to make it?
- Foundation for an extension to a cinder block house
- The strip foundation is crumbling
- Foundation for the internal walls of a house
- Foundation pillars of a frame house collapsed
- The columnar foundation sat on the ground
- Foundation for an extension
- Strengthening the foundation before building an attic
- How to insulate and waterproof a foundation
- Choosing a foundation for a log house
- Foundation conservation
- Plastering the old foundation and restoring the blind area
- Foundation piles subsided
- A new strip foundation is being layered
- How to cut FBS?
- The columnar foundation went underground
- Restoration of strip foundation
- The columnar foundation regularly protrudes
- Which foundation for a 4 by 6 m bathhouse to choose
- Finishing the base and blind area of a columnar foundation
- The use of reinforced concrete sleepers when pouring the foundation
- How to level the foundation
- Should I lay roofing felt between the timber and the foundation?
- When and how to pour the foundation for an extension
- Brick house is bursting at the seams
- Repair of strip foundation under a panel house
- The foundation piles next to the vegetable pit were squeezed out
- Choosing a foundation for a timber house with brick lining
- Pour a foundation for an old log house
- Strengthening the foundation under a cinder block house
- Strengthening the old foundation from broken rubble stone
- Foundation depth for a foam block house
- Construction of a new foundation for cladding an old house
- Restoration of the foundation plinth
- Is it worth using the old foundation for construction?
- How to pour a foundation
- Foundation for a frame-panel house
- Foundation for an old adobe house lined with bricks
- Replacing the foundation under a brick garage
- Renew old foundation before construction
- Brick plinth on a concrete foundation
- How to connect a strip foundation with a new floating one
- A strip foundation made of blocks collapses
- Is it necessary to raise a concrete plinth with bricks?
- Is it possible to vent the foundation vents upward?
- Strengthening the foundation for the construction of the second floor
- Log house sank on a slope
- Connecting old and new foundations with reinforcement
- Separate foundation for the second floor
- The columnar foundation is walking
- Foundation for lining a log house with blocks
- How to avoid foundation cracking
- The new foundation is crumbling
- Expansion of the old foundation for a new house
- Vents in the foundation
- Which foundation to choose for a log house
- How to get rid of weeds in the foundation
- How to make a foundation for an adobe house without a foundation
- How to expand a concrete block foundation
- Put an old house on bored piles
- Columnar foundation for a log bathhouse
- Barrel foundation
- Budget foundation for a house made of foam blocks 6 by 6 m
- Cracks in a brick house
- Blind area of a house on a slope
- Which concrete is better for the foundation?
- What to do with the foundation after flooding?
- The foundation under a wooden house burst
- The latest foundation repair technology
- How to build up an old foundation before building a house
- The corner of the house sank
- The house has settled and the foundation is cracking
- The foundation is three years old, how can it be updated before building a house?
- Make a brick plinth on a strip foundation
- The foundation is crumbling
- How to add a foundation under a cinder-cast house
- Block foundation repair
- Restoration of a strip foundation after a fire
- Repair of columnar foundation
- Foundation of adobe house
- How to properly add a foundation to an old clay hut
- The foundation crumbled
- The foundation piles were squeezed out. What to do?
- Strengthening the foundation in land with high groundwater
- How to choose a foundation for a brick extension
- To boot or not to boot
- Strengthening the foundation and walls of an old house
- Foundation made of tires for a timber house
- Strengthening the foundation of the dacha
- Foundation for a bathhouse on a peat bog
- The strip foundation burst
- How to pour a foundation in place of an existing old one
- Waterproofing under an existing house
- Sleepers as a foundation for a house
- Problem with the foundation of a one-story house
- Floating foundation for a timber house
- How to add a foundation to an old log house
- Pile-screw foundation for a bathhouse
- Foundation for a frame-panel house
- The foundation has burst! What to do?
- The foundation burst
- Restoration of an old brick house and strengthening of the foundation
- How to strengthen an old foundation
- Strengthening the foundation under a country house
- New foundation around an old house
- Add a finished foundation
- The brick of the false foundation wall is crumbling
- How to strengthen the old foundation?
- Repair of the foundation of a brick country house
- How to add a foundation to a house?
- Strengthening the foundations of country houses
Construction in Moscow and Moscow region
We work with a guarantee! Wide range of construction services.
Foundation, walls, ceilings, roofing, turnkey! +7 (905) 797-20-34
luxurycomfort.ru
Construction in Moscow and Moscow region
We work with a guarantee! Wide range of construction services.
Foundation, walls, ceilings, roofing, turnkey! +7 (905) 797-20-34
luxurycomfort.ru
Construction in Moscow and Moscow region
We work with a guarantee! Wide range of construction services.
Foundation, walls, ceilings, roofing, turnkey! +7 (905) 797-20-34
luxurycomfort.ru
Construction in Moscow and Moscow region
We work with a guarantee! Wide range of construction services.
Foundation, walls, ceilings, roofing, turnkey! +7 (905) 797-20-34
luxurycomfort.ru
Foundations
All questions to Semenych about construction
Semenych (author of materials)
Our site is regularly updated with interesting and unique materials and articles on the topics of lumber, building materials and works, the author's opinion and knowledge of a real coven with more than 15 years of experience are provided. There is a section - funny stories of shabashniks. If you would like to receive information about this, subscribe to our website's newsletter. We guarantee that your address will not be shared with third parties.
Apartment renovation in Moscow and Moscow region
We work with a guarantee! Wide range of repair work.
Professional craftsmen. +7 (905) 797-20-34
luxurycomfort.ru
| Country house | Bath |
| For the dacha | Tool |
| Materials | Tales |
| Foundation | Log houses |
| Roofs | Insulation |
| Walls | Siding |
| Floors | Cellars |
| Attics | Doors windows |
| Stairs | Extensions |
| Wells | Toilets |
| Balconies | Loggias |
| Condensate | Flooding |
| Fences | Kennels |
| Sidewalk | Birdhouse |
| Adobe | Carts |
| Garages | Barn |
| Greenhouses | Bath |
| Swing | Brazier |
| Shower |
| Horizontal bar |
