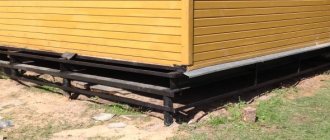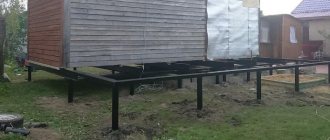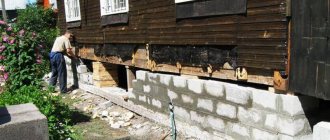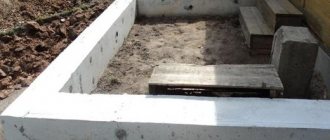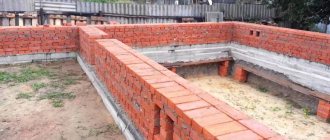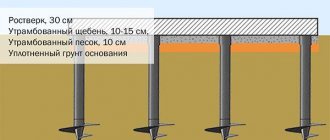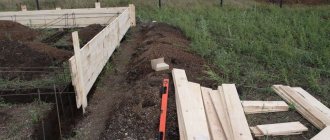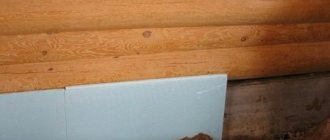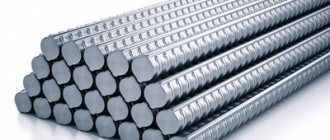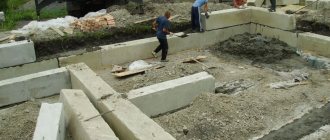The appearance of cracks in the base and slight distortion of window or door openings indicates deformation of the base of the building, which poses a certain degree of risk that threatens the collapse of the load-bearing walls of the old house. The installation of gypsum beacons will help you determine independently whether there is constant deformation of the foundation of the house or whether it has stopped. They are applied across the cracks, and if the surface of the control marks has not undergone destruction within several weeks, it can be judged that the deformation processes have ended. In this case, they make do with sealing the small cracks that have formed with cement mortar. However, if the gaps are deep, then a major restoration of the foundation will be required.
General information
It is necessary to immediately clarify that updating the foundation structure under a wooden house is, most often, much easier and less expensive than under a brick or concrete building. In the first situation, you can try to do all the work yourself, while in other cases you need the help of specialists.
The catch is that brickwork often behaves completely unpredictably at the slightest violation of its integrity. It can become covered with deep cracks and crumble almost instantly into separate pieces.
The result of the work may be uncontrolled destruction with serious consequences. You will be lucky if instead of a residential building, only a pile of construction waste is formed.
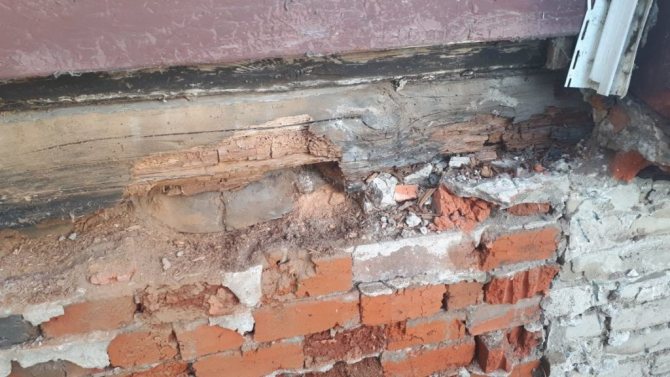
Attention!
Another significant reason prohibiting independent restoration of the foundation of a brick house is the much greater weight of the structure compared to a wooden house!
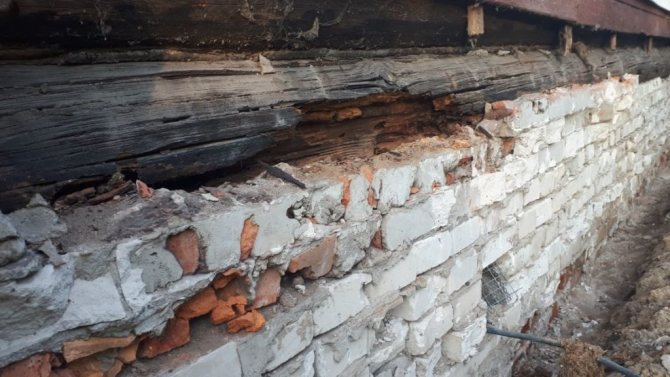
Special teams of repairmen have the necessary equipment and devices that allow them to carefully lift the brick and concrete box without causing any damage. The workers have the proper experience and, what is important, they are fully responsible for all work performed.
Almost any problem with a recessed part of a structure manifests itself on the base of a wooden house or on the facade surface of a brick house. These could be poorly closing windows and doors, skewed openings, cracks, cracks, etc. There is no need to expect spontaneous correction of defects.
Recommendation! In places of concern, you should insert orientation beacons, which you will have to watch for some time. When visible movement is observed, it is necessary to begin repairs immediately!
How to strengthen the foundation of a private house using the restoration method
It is possible to strengthen the foundation base using an industrial method used to restore architectural monuments. Sequence of work:
- Provide access to the destroyed area.
- Clear the surface of soil.
- Use diamond drilling equipment to remove damaged areas.
- Treat the surface with a waterproofing compound.
- Install metal spacers to prevent shrinkage.
- Place reinforcement cage in the cavities.
- Fill the cavities with concrete mortar.
- Install additional piles.
Consistently strengthening the damaged areas, restore the strength of the base along the entire perimeter.
Causes of foundation destruction
On our planet it is difficult to call any building materials eternal. The highest quality and most stable of them will inevitably deteriorate over time, not counting products that were originally made with technological defects.
There are many causal factors responsible for the destruction of the foundation, however, among this diversity the most significant are:
- incorrectly performed geological exploration;
- vertical and horizontal displacement of soil and groundwater;
- calculation or design errors;
- negative impact of natural conditions (including surface and groundwater);
- temporary wear of the material;
- use of low-quality (low-grade) materials during construction;
- improper foundation laying in depth;
- ignoring technological requirements;
- poor-quality treatment with antiseptics or poor waterproofing;
- missing or improperly executed drainage.
The immediate cause of the formation of destruction or subsidence of parts of the house deepened into the ground is determined only after an examination or a scrupulous revision of the structure.
Only after conducting a comprehensive analysis can you choose the right option for pouring the foundation and develop a reliable action plan for remodeling and strengthening the support of the house.
Types of cracks
Having discovered damage to the foundation, it is necessary to inspect the structure and determine the direction of propagation of deformations, width, length and number of cracks. It is recommended to install signal beacons and monitor the development of destruction. If no sharp deterioration occurs, then you can deal with the problem yourself, but if it is active, then you need to urgently contact professional builders.
There are several types of cracks, including structural ones, as a result of errors in the design process, when using low-quality materials, or exceeding the maximum permissible weight loads. Non-structural damage occurs due to:
- high groundwater level in the absence of drainage;
- violations of the setting modes of the concrete mixture;
- natural shrinkage of concrete;
- improper arrangement of the supporting crushed stone cushion.
The following types of deformation of concrete foundations are distinguished:
- deflection or bending as a result of technology violation;
- lateral shear with soil pressure on one side;
- roll of a high base during one-sided subsidence;
- distortion due to subsidence in a separate section of the belt;
- horizontal displacement.
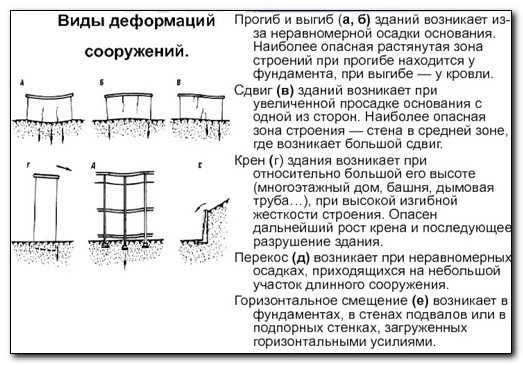
In addition, destruction can occur as a result of poor compaction of concrete and the presence of air voids in the monolith.
Visual determination of foundation condition
Inspection and analysis of the actual condition is complicated by the fact that the structure with problems is located under the thickness of the earth. The above-ground part may well look decent. To be able to visually inspect the underground part, it is necessary to dig a fairly deep trench (width approximately 71.0 cm).
It should be formed so that the foundation of the house is exposed to the maximum. Work should begin from the damaged corners. In the case of a wooden house on a columnar foundation, digging a trench around the perimeter of the building is not required. It will be sufficient to dig in each pillar.
Warning! You cannot carry out excavation work in several places at once. Dig only sequentially - one area after another!
Digging the ground should be done extremely carefully so that the damaged, weak support cannot crumble. If there is even the slightest suggestion of a threatening situation or there are signs of movement that has begun, work on opening the foundation must be stopped and removed from the dangerous place. It is very important to monitor safety when working alone.
Carefully!
It is strictly unacceptable to support structural parts manually - this is dangerous!
How to strengthen the foundation in a private house - preparation for restoration
Having decided to undertake restoration repairs, you should prepare for the work:
- assess the volume of destruction of the base and frame of the structure;
- determine the possible cause of the decrease in strength;
- choose the appropriate repair method.
To obtain reliable information on the condition of the base of the structure and select a restoration technology, it is necessary:
- go deeper into the ground along the contour of the foundation of the building;
- provide access for repairs to strip or column foundations.
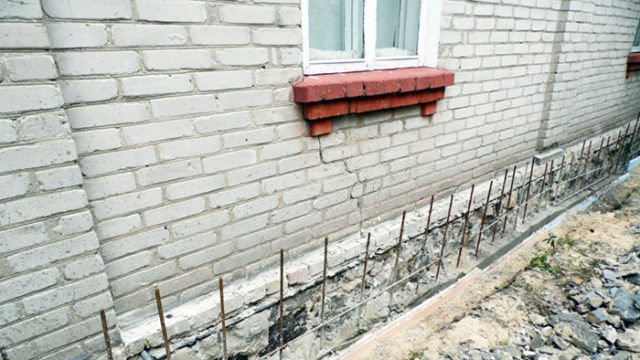
Recommended dimensions of the repair pit:
- width 70–90 cm;
- depth equal to the depth of the base.
It is important to consider and evaluate a number of points:
- building material used;
- number of destroyed areas;
- depth and length of cracks;
- compliance with masonry technology;
- condition of the base.
Before starting restoration measures, it is necessary to diagnose whether the shrinkage processes have completed. To do this, do the following:
- Glue paper beacons onto the cracks. Place the control strips at right angles to the crack, ensuring maximum tension.
- Make sure there are no tears in the paper beacons. A break in the control strips confirms that the destruction process is continuing.
The cessation of shrinkage is indicated by the absence of ruptures over a long period of time. This means restoration work can begin.
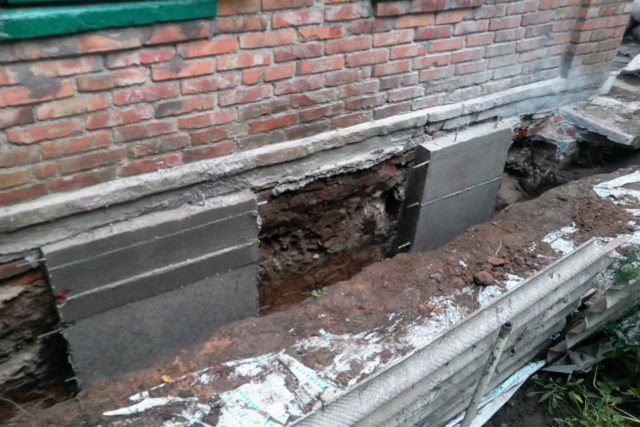
The strengthened base will become especially resistant and durable
Let's look at each method in order.
Creating a metal frame
A strip foundation that is beginning to collapse can be reinforced from the inside and outside with reinforced concrete. To accomplish this, it is necessary to deepen the created trench to the level of the bottom part of the problematic structure. The existing monolith is drilled at certain distances.
Then, metal rods are inserted into the holes, which are connected into a three-dimensional frame using vertically oriented reinforcing mesh. They are located on both sides of the foundation.
Subsequently, formwork is installed, the space of which is filled with prepared concrete mortar. This technology helps to significantly strengthen a weakened strip foundation using metal mesh. They are firmly attached to each other and are located inside the concrete body. In addition, the updated tape is wider than the original one, which means its load-bearing capacity increases.
Adding mortar to the foundation being strengthened
This reinforcement option is designed for a fairly strong concrete base, which has some problems that cause subsidence.
There are many reasons, for example:
- illiterate calculations;
- erroneous geological studies;
- the position of the soil layers is unstable.
In such a situation, you will need to make the lower (subject) cushion wider, and the underground support will be directly buried in the soil with a higher density, if it is available on the site. The technique involves carefully removing earth from under individual supports and corners of the building so that it is possible to place reinforcement cages under them, install formwork, pour and compact the concrete mixture.
In order to make a high-quality reinforced concrete pad under a strip foundation, you need to carry out the work in stages. The sections should be divided in such a way that the collapse of the wall into the created hole (below the level of the foundation base) does not occur. You can move on to the next fragment only after the completion of hardening of the concrete mass poured into the previous section.
Explanation!
Reliable retention (adhesion) of new and old foundations is carried out due to the numerous irregularities located on their surfaces!
Some sections of the reinforced concrete cushion are connected to each other by means of metal rods protruding from the structure. Additional strong frames should be built at the corners. The new foundation must be made wider than the existing foundation.
Creating a new foundation for the house
When the previous foundation has become completely unusable, the wooden house standing on it can be installed on a new, strong, recently created foundation. This technique is used only for small buildings. It is not suitable for massive brick or multi-storey buildings.
The basic principle of moving a house onto a reliable, strong foundation is to lift, using hydraulic jacks, the entire frame of the house above the ground or the old foundation structure. Temporary (at least two) support beams made from beams or metal profiles are placed under the lower crown or trim.
The parameter of their cross-section is selected based on the mass of the building. The length is chosen such that the installed beams extend beyond the building by at least 0.53 m on both sides. To facilitate the installation of temporary supports, fragmentary destruction of the outdated foundation is carried out.
Helpful advice!
Immediately before lifting the building, all household appliances and furniture must be removed from the house. Quite often, to reduce the weight of the structure, floorboards are removed, and doors and windows are also dismantled!
To prevent the jacks from going deeper into the soil when lifting the house, it is necessary to place a wide, strong base under each tool. A concrete block, thick iron sheet or other product that can withstand increased local impacts of heavy loads is suitable. When lifting the house, it is necessary to place safety supports under its frame. As you rise above the ground, the supports increase.
The structure should be lifted carefully, evenly and gradually, avoiding the formation of distortions. After changing the height by 1.0 cm with one jacking unit, move on to the next mechanism, etc. The manipulations are repeated until the entire box rises evenly above the foundation base to the required distance (usually 8.5–11.1 cm). Then, you can begin dismantling the outdated structure and arranging a new foundation.
The building can only be lowered after the foundation concrete monolith has fully hardened. Of course, the temporary support beams need to be gotten rid of, and the holes left behind them need to be walled up with some kind of sealing compound.
How to strengthen the foundation in a private house using the drilling injection method
Modern technology involves the installation of various types of supports under the foundation of the structure to the required depth. As a result, additional piles are formed to prevent shrinkage. Let's consider installation methods.
Repairing the foundation of a private house - methods for installing support piles
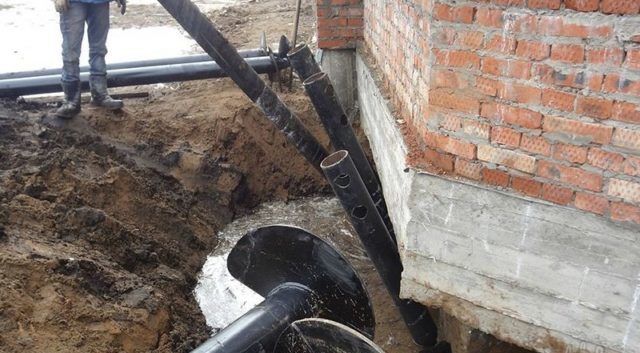
The following methods of installing supporting elements are used:
- screwing. The piles are screwed in at an angle, penetrating the old foundation base. It is possible to install them parallel to the wall using anchor fastening;
- indentation The method is used for the restoration of old foundations that may be destroyed as a result of vibration or impact. Special equipment is used for pressing;
- drilling injection filling. The technique involves making inclined channels under the base, placing a steel frame in them and filling them with concrete mortar.
The use of an angular arrangement of supporting elements is more effective.
Drill injection strengthening of the foundation of a private house - pros and cons
The drill injection method has the following advantages:
- used for any buildings;
- does not have a negative impact on nearby buildings;
- used for houses built on various soils;
- allows you to evenly distribute loads on the soil.
The only drawback is the increased cost of restoration work.
Pile technology - nuances of application
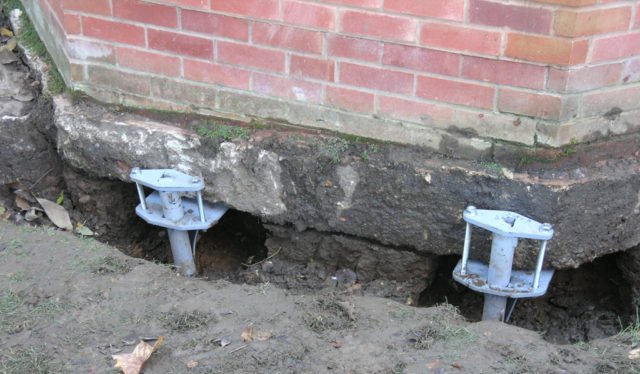
When carrying out work using drilling injection technology, pay attention to the following points:
- a significant increase in the angle of inclination of the supporting piles increases internal stresses;
- increased strength properties are achieved by immersing metal pipes;
- the length of the supports is determined depending on the level of dense soil;
- the cross-sectional size of the piles depends on the degree of destruction of the foundation being strengthened;
- the use of a homogeneous solution helps to increase the strength of the supports.
A thorough study of drilling injection technology will help you avoid mistakes.
The most important stages of reconstruction
Regardless of the option chosen to restore the foundation (for wooden houses), it is necessary to do the following:
- immediately before pouring concrete, add and thoroughly compact the crushed stone-sand cushion;
- if necessary, add cement laitance to the bottom of the trench;
- perform reliable waterproofing and high-quality insulation of the structure located in the ground;
- preliminarily lay special casings for laying (output-input) utility lines into the concrete monolith being created);
- backfill in layers with constant compaction of the mixture.
Exposure to an aggressive environment
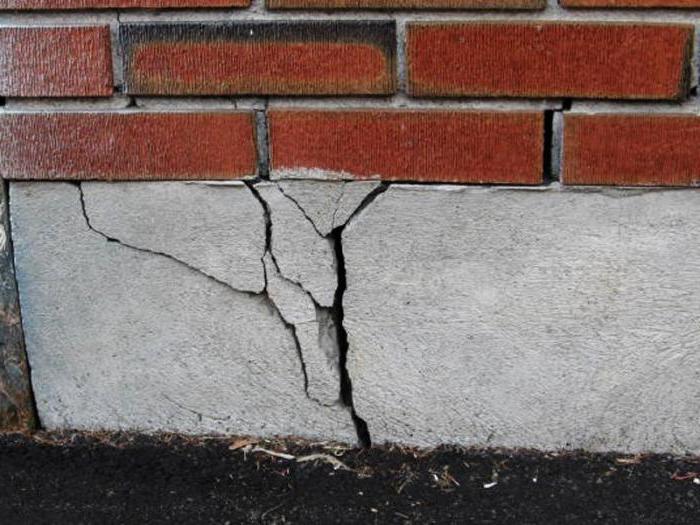
Constant accidents in communications running near the house can lead to leaching of concrete due to exposure to salt or alkaline water. If it is still possible to restore the foundation, then reducing the influence of an aggressive environment will be problematic.
To restore the foundation, soil must be removed. After this, the concrete surface is cleared. The affected areas are filled with solution. Along with the foundation, brickwork is erected in parallel, which is insulated with roofing felt from the old foundation of the structure. The brick is impregnated with mastic and coated with clay. At the final stage, drainage is installed around the foundation to reduce the level of aggressive environment.
Cementation and silicatization method
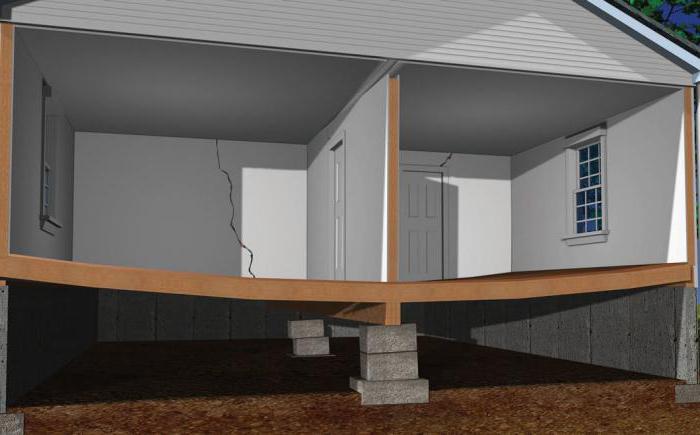
The house can be raised by silicification or cementation. To use this technology, special compressor equipment is required. The soil around the perimeter of the foundation is opened if necessary. Perforated steel pipes are immersed into holes made in a checkerboard pattern. They are connected to the injection unit. With its help, sand-cement mortar is pumped into the wall. The consumption of the mixture will depend on the wear of the structure and the density of the composition. Silication is carried out similarly.
