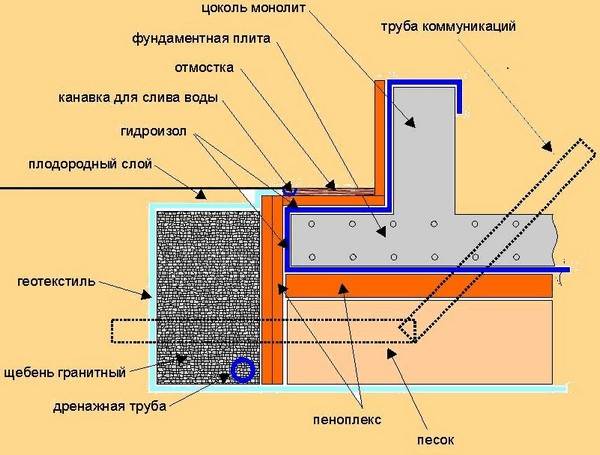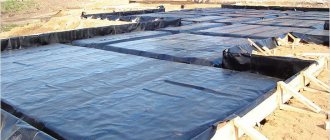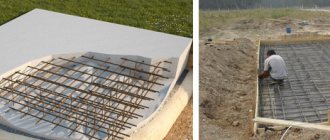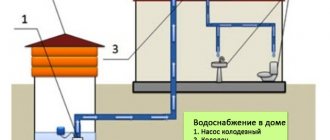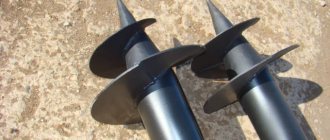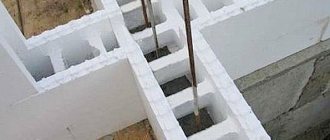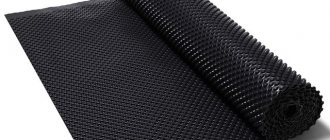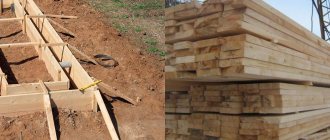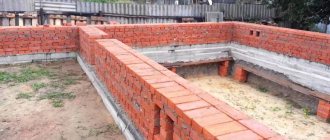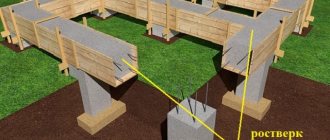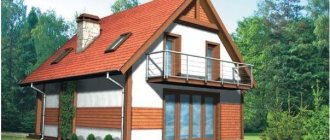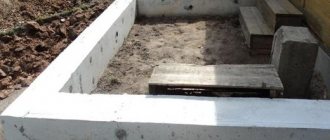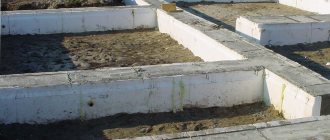The development of modern construction technologies has led to the fact that building your own house on land is quite feasible on your own.
Of course, if you have the desire and financial opportunity.
Frame houses and houses made of composite materials are very popular.
One of the main stages in designing a future home is choosing the type of foundation . The comfort of living in the house depends on how strong and durable the foundation is.
In this matter, many developers prefer a slab base due to its impressive performance characteristics .
general information
The slab foundation is a monolithic reinforced concrete slab mounted on a sand and gravel base using a waterproofing layer and insulation.
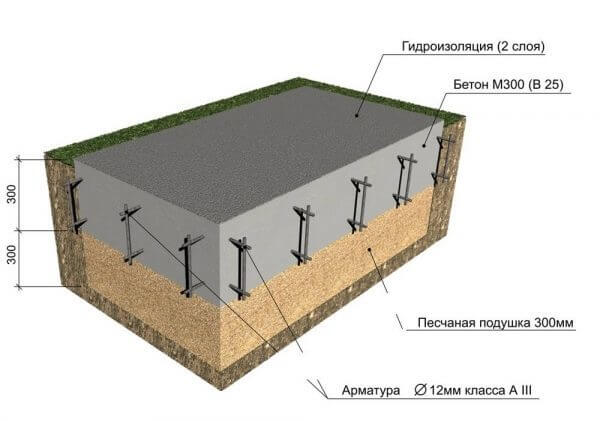
The design of such a foundation under the building ensures reliability, comfort and a long service life on any type of soil in any climatic conditions, practically without any outside intervention.
How to choose a slab foundation: calculate thickness and reinforcement correctly, and we’ll talk further in the article.
The foundation, being the support of any structure, must perform its function without any complaints throughout its operational life. This requirement is especially imposed on a slab foundation due to the impossibility of modernizing it without demolishing the main structure.
That is why, before purchasing materials and starting construction, it is necessary to make a more or less accurate calculation of the monolithic foundation slab.
The calculation is performed:
- To determine the thickness of the load-bearing slab . The calculation of the foundation slab depends on the type of soil: the thickness of the sand and gravel cushion and the thickness of the reinforced concrete layer can differ significantly.
- To determine the area of the slab . In the case of particularly mobile and unstable soils, the base area may be larger than the area of the house to achieve the necessary stability.
- To determine the amount of materials needed to build the foundation.
- To determine the load on the base.
If the decision has not yet been made and you are at the stage of choosing the type of base, you may find the pros and cons of slabs useful. In some cases, the choice is made in favor of combined types, for example, pile-slab or universal, for example, road slabs.
What does the indicator depend on?
The slab in this case is a monolithic reinforced base under the entire area of the structure.
The power structure consists of fundamentally significant layers:
- compacted cushion made of non-metallic materials;
- heat insulator and waterproofing;
- footings, as well as the concrete slab itself with an embedded reinforcement frame.
The thickness of the monolith determines the strength and reliability of the base and depends on a number of parameters, including:
- characteristics of the soil under the supporting base area;
- laying depths of the power structure;
- design loads, which are determined by the design features of the structure, operating conditions, and climatic conditions in the region.
Professional designers take into account all of the above factors, which requires a thorough understanding of the technology and experience in laying slab structures.
Private developers, in order to save on the services of specialists, use a simplified methodology, which is based on taking into account three parameters:
- reinforcement thickness;
- gap between reinforcing chords;
- thickness of concrete above and below the reinforcement cage.
As a rule, if you add up the three indicated parameters, you get a slab thickness value ranging from 0.2 to 0.3 m. The final indicator is adjusted taking into account the characteristics of the soil, the uniformity of rock occurrence and the complexity of the design of the future building.
In addition to the indirect assessment given by practicing builders, according to established standards, it is necessary to check the selected slab thickness in relation to the parameter - the optimal specific pressure of the structure on the ground (more details in the table).
If the pressure that the building will exert on the ground according to the design differs from the reference value by no more than 25% up or down, then it is considered that the thickness of the slab is chosen correctly.
| Optimal value of distributed load (kgf/cm²) depending on soil type | |
| plastic clays, sandy loams | 0,50 |
| dense sands, loams | 0,35 |
| medium density sands, hard clay | 0,25 |
Initial data
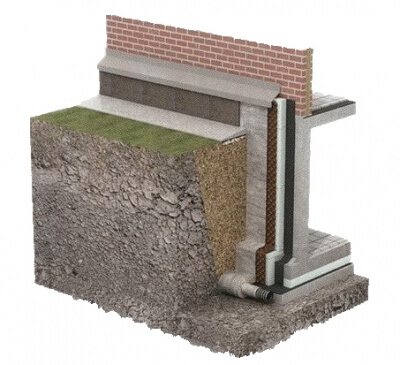
- Soil type and characteristics . Determined experimentally using available materials. To do this, dig a hole one and a half meters deep. The soil is carefully examined for the presence of moisture, the basic composition and approximate density are determined.
- The material from which the house is planned to be built.
- Having chosen a slab foundation: the thickness calculation is also carried out for the snow cover in a given area (maximum snow thickness).
- Brand of cement for pouring supports for a frame house.
After all the calculations have been carried out, the necessary data for the manufacture of the structure will be obtained: specific load of the house and foundation on the ground, permissible thickness of the support slab, burial depth .
Important! To obtain reliable results, several such holes should be dug in different parts of the construction site.
Subsequence
1. If you have chosen a slab foundation: the work scheme states that the first step is to determine the type of soil using the method described above.
The table determines the permissible specific pressure value .

2. The total load of structures planned for construction on the foundation is calculated per unit area. This includes the load from the load-bearing walls of the future house, the load of interior partitions, ceilings, windows, doors, roof, furniture and possible snow flooring on the roof.
To do this, the area of all surfaces is calculated and multiplied with the load reading of one square meter of material taken from this table.
Monolithic slab foundation: thickness calculation (load parameters):
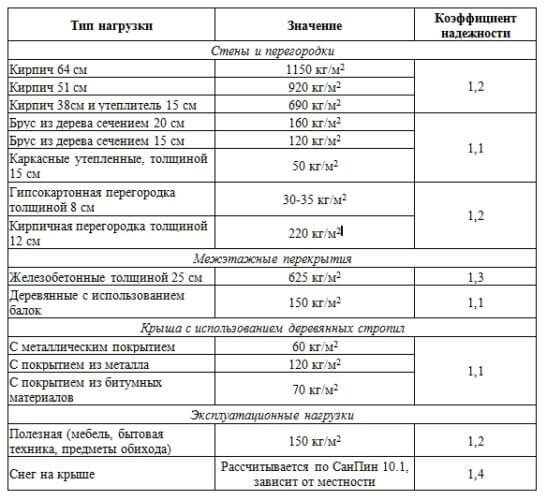
Important! Data on the load of other materials can be found in construction regulations.
The third column “Reliability factor” in this table shows by what amount the final load must be multiplied to ensure the required safety margin of the foundation.
The final formula for calculating the total ground load looks like this:
P1=M1/S,
where M1 is the total load of the structure, obtained by adding the load of all structural elements, multiplied by the reliability coefficient, S is the area of the foundation base.
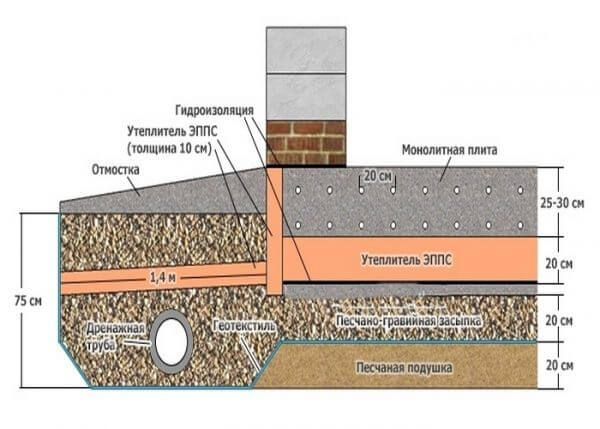
3. We calculate the difference between the standard value of the permissible load from the table and the total load of the house:
Δ=Р-Р1,
where P is the table value of the load.
4. Find the maximum mass of the foundation , exceeding which can have adverse consequences in the form of subsidence of the entire slab and structure:
M2= Δ*S,
where S is the area of the concrete slab.
5. The next step is to find the maximum thickness of the concrete slab for the foundation:
t = (M2/2500)/S,
where t is the thickness of the concrete layer, 2500 is the density of reinforced concrete, expressed in kilograms per cubic meter.
The result obtained is rounded down to a multiple of 5 .
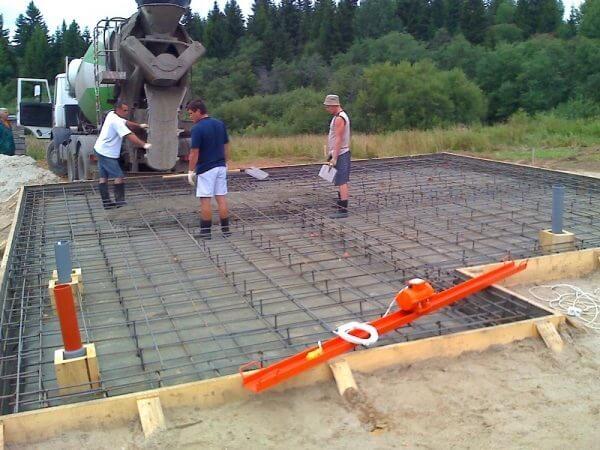
6. We ensure that the slab thickness corresponds to the conditions under which the difference between the obtained pressure and the tabulated ground pressure should not exceed 25%.
Important! If, according to calculated data, the thickness of the reinforced concrete slab is more than 35 centimeters, it is worth considering the option of constructing a strip or pile foundation, since a monolithic one in this case will be redundant.
Example of calculating a slab foundation
What is needed to correctly calculate a slab foundation: an example.
We will calculate a slab foundation for the construction of a frame house 6 by 8 meters , with interior partitions made of plasterboard with a total area of 70 square meters, a roof with a metal roof with an area of 80 square meters. m.
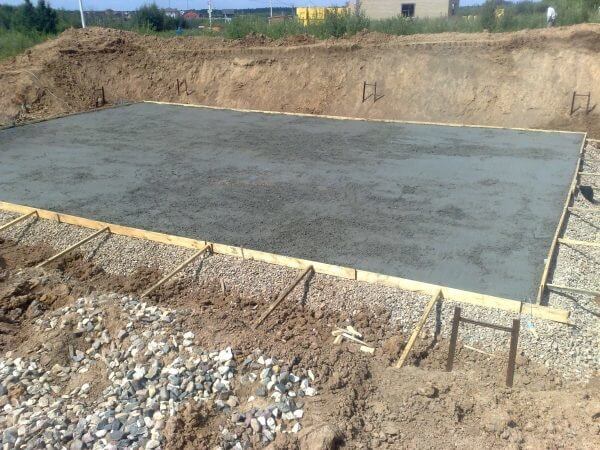
Interfloor ceilings are wooden, with an area of 40 square meters. m. Snow load – 50 kg/sq. Soil type – loam.
The design guidelines for slab foundations imply the following calculation procedure :
- Soil resistivity P – 0.35 kg/cm2.
- We calculate the total load of the entire building on a monolithic foundation slab, P:
- Walls: 48 m (perimeter length) * 2.5 m (wall height) * 50 kg/m2 (table value of the wall load of a frame house) * 1.1 (reliability factor from the table) = 6600 kg;
- Partitions: 70 m2 (total area) * 35 kg/m2 (from the table) * 1.2 (safety factor) = 2940 kg;
- Floors: 40 m2 * 150 kg/m2 * 1.1 = 6600 kg;
- Roof: 80 m2 * 60 kg/m2 * 1.1 = 5280 kg;
- Payload: 48 m2 * 150 kg/m2 = 7200 kg;
- Snow load: 80 m2 * 50 kg/m2 = 4000 kg;
- Total load of the entire structure , M1: 32620 kg, or P = 32620 kg/480000 cm2 = 0.07 kg/cm2.
- We find the difference Δ: Δ=0.35-0.07=0.28 kg/cm2. This is the load that the foundation can exert on the soil without any consequences.
- Base mass M2: 0.28 kg/cm2 * 480000 cm2 = 134400 kg.
- Thickness of the reinforced concrete slab, t: (134400 kg / 2500 kg/m3) / 48 m2 = 1.12 m.
As you can immediately notice, the total load of the frame house on the slab is very small and is less than 10% of what is permissible in this case. This is the reason for the great result. It is worth thinking about installing a strip base, which will be much more economical.
What should be the thickness of the slab foundation in this case? To build such a frame house measuring 6 by 8 meters, a minimum slab thickness of 20 cm with a distance between rows of reinforcement of 10 cm is sufficient .
The load on the ground in the case of using a 0.2 m thick slab will be:
- M = 0.2 m (concrete thickness) * 48 m2 (base area) = 9.6 m3 (slab volume);
- 9.6 m3 * 2500 kg/m3 = 24000 kg (slab weight);
- 24000 kg + 32620 kg = 56620 kg (total mass of the base and house);
- 56620 kg / 480000 cm2 = 0.12 kg/cm2 (total load of the foundation and the house on the ground).
With a maximum permitted load of 0.35 kg/cm2, the actual load will be 0.12 kg/cm2. How thick should the foundation slab be? From here we conclude that a monolithic reinforced concrete slab 20 cm thick will be more than enough to build a frame house with the selected parameters.
How to calculate thickness
When calculating the thickness for a slab base, it is necessary to take into account information about the level of soil freezing in the selected area. The thickness of the base slab taking into account the load must be calculated using the following formula: S > n · F / (c · R0). In it, c is the value of the basic operating conditions; n – reliability coefficient, equal to 1.2; F – total mass on the foundation, consisting of the sum of the weight of the building, foundation and other loads; R0 – soil resistance under the perimeter of the foundation; S – perimeter area of the base.
But the video from this article will help you understand how to pour a foundation for an extension to a house, and how to do it yourself.
It will also be interesting to know what the bottom frame of a frame house on a columnar foundation looks like.
For those who want to learn about how the old foundation under a wooden house is replaced, you should follow the link: https://2gazon.ru/postroiki/zhilye/fundament/zamena-pod-derevyannym-domom.html
This article will help you understand how to install a polycarbonate greenhouse on a foundation, and how to do it yourself.
Laying depth
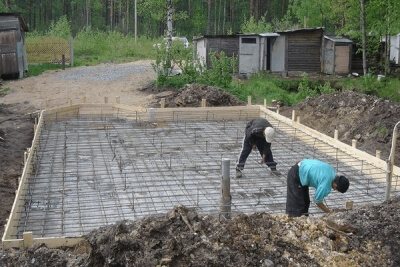
However, determining the depth of shallow and deep slab foundations may vary depending on several factors :
- on the depth of soil freezing;
- depending on the type of soil;
- from the total load on the ground;
- from the groundwater level.
The height of the pit and the thickness of the monolithic foundation slab for various types of soil are indicated in the relevant regulatory documents, for example, SNiP 2.02.01-83 and SNiP IIB.1-62 .
Below are some approximate installation recommendations
- Height of sand-crushed stone cushion . The thickness can vary from 15 to 60 cm and depends on the depth of soil freezing in the area and the type of soil. If the depth of soil freezing is more than one meter, it is recommended to pour 40–45 cm of sand and 15–20 cm of crushed stone. The total thickness will be 60 cm. If the freezing depth is from 50 to 100 cm, a pillow with a total thickness of 30–40 cm is sufficient.
- The thickness of the thermal insulation layer should be at least 10 cm in warm regions and 15 cm in northern regions. Here it is necessary to take into account that the higher the soil moisture, the thicker the thermal insulation layer should be.
- The height of the reinforced concrete base should not be less than 15 cm. This layer is used in the construction of one-story frame houses or outbuildings. When constructing a brick or monolithic concrete structure, it is recommended to make the layer thickness 25–30 cm.
Thus, the calculation of the depth and thickness is carried out individually in a specifically selected area. For northern regions with unstable soils, a pit with a depth of 80–100 cm is required with a total foundation thickness of 100–120 cm; for construction on stable soils in warm or temperate climatic conditions, a depth of 30–40 cm is sufficient with a “pie” thickness of 50–60 cm .
Important! On rocky stable soils, the depth is minimal and can be 20 cm.
Average indicators for different buildings
The range of permissible values for the thickness of a monolithic base slab is quite small. In private housing construction, you can focus on the following indicators:
| Type of construction | Slab thickness, m |
| Lightweight buildings, garden structures | 0,10–0,15 |
| Brick toilets, garages, bathhouses | 0,15–0,20 |
| One-story frame, wooden or foam concrete house | 0,20–0,25 |
| One-story house made of brick or concrete | 0,25–0,30 |
| Two-storey house | 0,30–0,35 |
| A brick house or a building made of other heavy building materials with several floors | 0,30–0,40 |
The values given in the table allow us to evaluate how the thickness of the slab depends on the complexity and weight of the structure being built. It is not advisable to increase the thickness to 0.5 m, since the structure will lose the main advantage of the “floating” slab - the ability to move along with seasonal soil movements. Accurate indicators are obtained by calculation at the design stage of the slab base.
Number of fittings
Calculating the amount of reinforcement for a slab foundation is another necessary parameter: the size and quantity of required reinforcement depending on the thickness of the reinforced concrete slab.
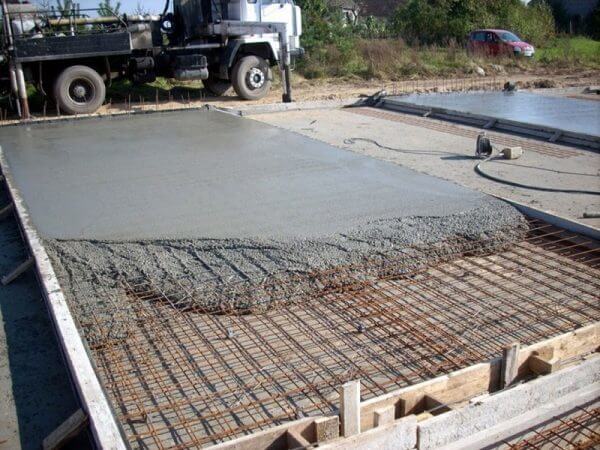
According to SNiP, with a slab height of up to 15 cm, one row of reinforcing mesh is used, from 15 cm to 30 cm - two rows, over 30 cm - three or more rows.
For reinforced concrete foundations, reinforcement with a diameter of 12–16 mm, most often 14 mm, is used. Transverse connections of rows are made using rods with a diameter of 8–10 mm.
The reinforcement pitch can be different, depending on the thickness of the foundation slab: up to 25 cm, use a 15 cm step; if the thickness of the slab foundation is over 25 cm, use 10 cm.
Foundation slab: calculation of the thickness and other dimensions of reinforcement for a slab 20 cm thick with a pitch of 150 cm and a rod diameter of 12 mm for a base measuring 6 * 8 m using a specific example:
- The length of the rods will be 6 m and 8 m, respectively.
- Number of rods in width: 6 m / 0.15 m (reinforcement pitch) * 2 (layers) = 80 pcs.
- Number of rods along the length: 8 m / 0.15 m * 2 = 106 pcs.
- Total length of rods: 80 pcs * 8 m + 106 pcs * 6 m = 640 m + 636 m = 1276 m.
- Total mass of material: 1276 m * 0.888 kg/m (from the directory) = 1133 kg.
Important! When purchasing materials, it is always necessary to take into account a reserve of 5–10% of the required quantity. This will save you from wasting time visiting stores during the construction process.
Features of slab foundations
The obvious advantages of slab foundations (about the pros and cons of a slab foundation) include the following:
- simplicity of design;
- high degree of durability: a reinforced concrete monolith can stand for more than a hundred years without destructive changes;
- the ability to quickly move in response to soil movements, while maintaining the stability of the above-ground part of the structure, etc.
The main disadvantages of a slab foundation include its high cost. In addition, from the moment of its construction until the start of construction of a building or structure, quite a lot of time must pass until the concrete reaches a technologically justified strength indicator.
Another disadvantage is that certain weather conditions are required to perform concrete pouring work.
Despite a fairly extensive list of shortcomings, a slab foundation is perhaps the most reliable. But this statement is true only under one condition - if the thickness of the foundation slab is calculated correctly.
