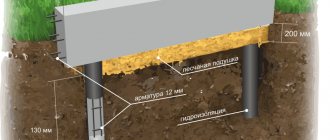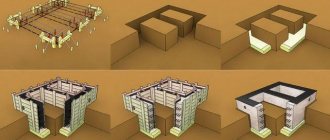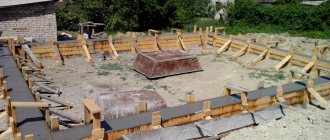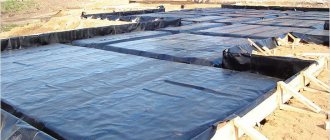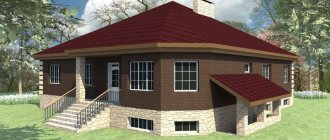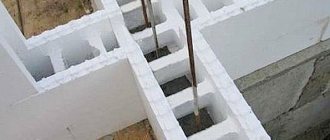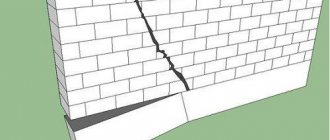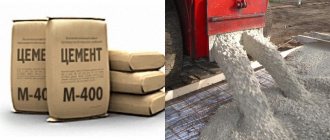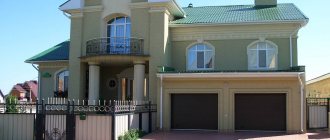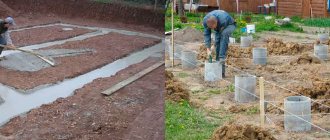The slab foundation is considered the most reliable and is chosen when building houses on unstable and floodable soils. This type has minimal impact on the ground and ensures that all weight loads are evenly distributed. The pouring technology itself is simple, the main emphasis is on calculating the parameters of the slab, namely: laying depth, cushion height, grade and thickness of concrete, reinforcement cross-section, and insulation needs. The range varies from 15 to 35 cm; if the calculated value is different, then other base options are considered.
Features of a slab foundation
It is a concrete monolith with two rows of mesh reinforcement, placed on top of a compacted sand cushion, and in particularly difficult cases, reinforced with stiffening ribs from below. The cost of its construction depends on the depth of the foundation: on stable soils it is practically equal to the ground and requires minimal investment and effort. On floating soils or if it is necessary to organize a basement space, up to 1/3 of the general construction budget is spent on a slab foundation, since the laying is carried out below the freezing level.
There are standards according to which a layer of reinforced mesh is placed at a distance of at least 5 cm from the edge of the slab, 7 - between each other, the minimum cross-section of the reinforcement is 12 cm. Taking into account the placement of two rods in the grid, the final thickness is 21.8 cm. But use it by default it is impossible, the exact parameters of the monolithic foundation are determined by the calculation. The obtained value is compared with the recommended one, taking into account the weight of the building and the geological conditions of the site:
| Construction object | For stable soils | For very heaving |
| Outbuildings: summer kitchen, bathhouse, garage | 10-15 | 15-20 |
| Slab thickness for a house made of aerated concrete, lumber or OSB (1-2 floors) | 25 | 30 |
| The same for a building made of brick or concrete with more than two floors | 25-30 | 30-35 |
The thickness of the slab for a wooden house depends on the number of storeys; when using well-dried materials, their specific gravity does not exceed 600 kg/m3, which is 2.5-3 less than that of brick. As a result, the recommended value is 30 cm.
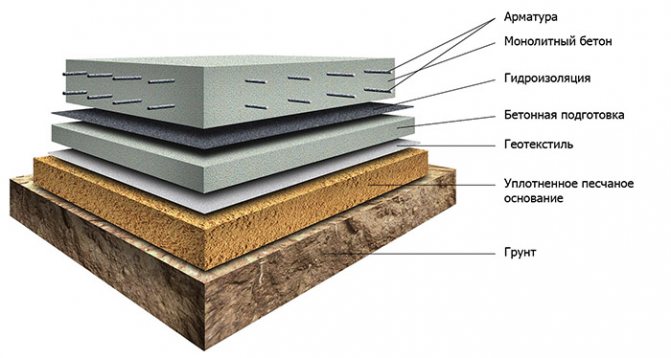
Selecting a concrete grade based on strength characteristics
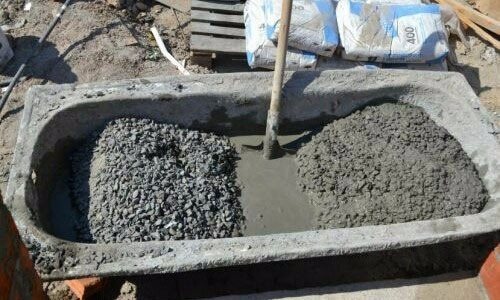
Concrete strength table.
In the presence of groundwater, solutions M350 and higher are taken for laying foundations from slabs and strips. It is recommended to use only chalked gravel as filler. For the construction of bored piles, the 200th and . It is suitable for small private houses and cottages. Their strength is sufficient if the mixing proportions are maintained exactly as required. This should result in a homogeneous solution that requires high-quality tamping by vibration. This will increase not only the strength of these brands, but also frost resistance and moisture resistance.
Demolition can usually be done for less than half the cost of pouring new concrete. However, the savings can be even greater because collecting the concrete eliminates demolition, removal and landscaping costs. Mooding is the process of pumping water, mud and cement mixture under a concrete slab to raise it. Once the tangle is complete, both the concrete slab and the soil underneath will be much more structurally sound. Lifting achieves the same results as traditional muddacking with lightweight material that requires smaller and smaller injection holes.
Device
The construction of a slab foundation includes several elements:
- Concrete slab. It has a solid base.
- Fittings. Penetrates the slab in the form of a bundle. Its parameters are determined by the condition of the soil and the level of load on the foundation.
- Drainage layer - applied to the surface of the soil, can be made of sand or small stone.
- Waterproofing layer. Protects the structure from moisture penetration.
- Insulation layer.
- Concrete solution for fixing.
All materials are selected strictly individually, based on the calculation of the main characteristics of the land plot and the load of the future building.
Other characteristics
To choose concrete, in addition to strength, soil quality, wall materials, other characteristics should be taken into account:
- Conditions of construction and operation.
- Frost resistance. The parameter is taken into account if the foundation is poured in an unheated house, for example, in private summer cottages for temporary residence. This value is also taken into account when constructing foundations and insulation around the perimeter of the house.
- . Compositions with this parameter, equal to W2, W4, are recommended for laying foundations on well-drained soils in the absence of groundwater. Class W6 is suitable for foundations on leaking soils. The remaining water resistance categories (W8, W10) are practically not used for private homes.
- Workability. This value determines the comfort of working with concrete. For pouring the foundation, a material with parameter P2 is recommended. If frequent reinforcement is carried out, the use of grade P3 is allowed. Category P1 concrete is also allowed for use, but this will require high-quality vibration of the masonry to settle it and achieve high homogeneity.
One-story building
To calculate the amount of foundation for this type of building, you need to use the formula: A slab foundation for a brick house with its area correlates with the total weight of the house and with the weight of the foundation itself. When calculating, the load-bearing parameters of the land plot should also be taken into account.
For example, the tolerance of dry soil is 2 kilograms per 1 square centimeter of base area.
To calculate the total weight of a house, add up the weight of the building, load-bearing walls, roof covering, and take into account the load of precipitation (for example, in winter, the building is subject to a load of 200 kilograms of snow precipitation per 1 square meter of roof covering).
After calculating the weight of the house, you should calculate its load inside. Those. take into account the availability of furniture, equipment, the number of people living, as well as the approximate number of guests simultaneously visiting the building. Their average load is about 150 kilograms per 1 square meter.
The amount thus formed should be divided by the area and compared with the load-bearing characteristics of the soil.
Proportions and mixing of components
Also known as foaming, polyurethane concrete casting is the latest and greatest method of concrete repair. Essentially, foam is injected into the soil, which will cause it to fill and expand in all voids, lifting and leveling the concrete, stabilizing the soil and the concrete from moving again. This method is more expensive than muddecking.
Piercing is another type of concrete foundation repair. This method involves using jacks to lift the sunken portion of the foundation. This is a delicate process as raising the foundation too quickly can cause further damage. Once the foundation has been returned to the dock and supports are installed to support the foundation and keep it in place and are the most expensive means of raising your foundation.
- crushed stone or crushed gravel of medium fraction;
- sea sand (ordinary cleaned quarry sand is allowed);
- tap water;
- cement of a higher grade than the grade of concrete produced;
- various additives selected depending on the required qualities of the finished foundation.
The proportions of concrete are equal to the ratio of one part of cement to several similar parts of sand, crushed stone (gravel) and water. The number of components of the mixture depends on the strength grade of cement and the concrete obtained from it for the base of the house. It is not necessary to use precise scales for preparation; measurements in 10-liter buckets are allowed.
If you have poor soil, you may need other means other than just raising your concrete. Concreting can only be a temporary solution. Be sure to address this with your contractor. In many areas, the soil's ability to support foundations depends on the amount of water in the soils. Too much water can cause soil contamination and the foundation may sink. Too much water and the expansive soils will lift the house upward. Good foundation drainage helps keep excess water away from the foundation and prevent problems.
A popular ratio of the main components for preparing a mixture intended for pouring a regular base for a private house is (parts taken in buckets): 1 c. cement and water, 3 c. sand, 4-4.5 in. crushed stone
When constructing buildings on monolithic foundations, high-quality equipment and a sufficient number of support workers should be used. It is better to mix in a concrete mixer not in the classical sequence - first the dry mixture, then the water. In this case, sand may stick to the walls of the mixer. Therefore, it is recommended to immediately pour most of the required amount of water, then throw in cement, then sand and gravel (crushed stone).
When it comes time to add to the enclosure, patio or sunroom for your Florida home, the right base should be in place or added. The requirements to meet “suitability” under the Florida Building Code vary depending on your location and wind zone.
Generally, most screen enclosures require an 8" x 8" concrete pad to install on the screen. However, smaller cabinets or enclosures in lower wind zones can only be built with a 4 rated slab. Likewise, large fences or fences in higher wind zones such as Naples or Miami will require more support. A reputable contractor who will be able to properly evaluate your proposed project and determine the basic requirements.
Of course, M400 is better suited to the foundation. However, such a foundation for a house will be too expensive. Category M200 can be used on a good reinforcement frame. When foundations are poured at sub-zero temperatures, it is important to ensure that the concrete solution is heated with insulation after laying.
More liquid concrete for the base of the house is easier to level and more convenient to work with. However, an excess of water can lead to disruption of the structure of the future monolith with loss of strength. Lack of water will cause difficulties with leveling and. Therefore, the viscosity parameter of the mixture should be average in value.
Let's look at common situations that may apply to your project. If it's a small patio, it could be as little as a 4-inch slab. If you go over a paver deck, the footers will pour out first and then your new pavers will be turned over on top. Concrete slab or pool deck: If you have an existing slab, your contractor will first inspect the slab to ensure it is structurally sound and free of any structural cracks or defects.
Your contractor will then determine if the size and density of the concrete is appropriate for the size and shape of the proposed aluminum structure based on applicable building codes and wind zones. If the existing slab is only 4 inches thick, with no risers, a foot will need to be added. If you have a specific pool deck, you're probably in luck, as they often have supports that can support the screen fencing.
Conclusion
To select a material for the foundation of a private one- or two-story house, it is necessary to calculate the weight of the structure, determine the safety margin taking into account possible errors and inaccuracies during construction, find out the depth of groundwater, and take into account the influence of the soil on the foundation being poured.
Existing Pavilion Patio: Screening in patio pavers is a common request from homeowners. Many road pavilions are built without concrete supports that can provide a foundation for the screen. To build a fence, a foundation is poured underneath the pavers and finally the pavers are replaced.
While there are many different foundation requirements and scenarios, the good news is that in almost every case, a reputable Florida aluminum association can help you get a foundation that's up to par!
It is important to accurately calculate the amount of the main components of the concrete mixture, otherwise there may not be enough of them or an excess will form. First, the costs of materials for slabs, foundation strips, pillars and other components are separately calculated. The resulting numbers are summed up and multiplied by a coefficient with the corresponding brands. This value can be taken from the passport. When using reinforcement, the volume it occupies in the formwork is taken into account. The resulting volume of concrete is divided by a factor of 1.05, and the resulting value is rounded up.
The foundation houses are part of the house underground in which the house and exposure time are located. You can tell it has a thick bottom layer. Gas foundations are a concrete structure that runs around the entire perimeter of the house. These foundations structure under all load-bearing walls, maintaining the same basic cross-sectional area. The foundation construction technology is relatively simple compared to screw pile foundations. But this request requires a lot of work and invests a lot of material consumption compared to pilar type bases.
A strip foundation is a strip that runs along the perimeter of the house and takes the full load of the structure. The number of tapes depends on the number of load-bearing walls. This type of foundation is characterized by strength and reliability. It is ideal for heaving and difficult soils, high groundwater levels and weak soils. A strip foundation is chosen if you want to build a house with a basement, basement or underground floor.
What is needed and in what quantities
The foundation base is recommended for waterproofing as well as insulation.
For a house with concrete, stone, brick walls; For a home with heavy sections; In cases where the foundations of rough soil compaction are threatened; If this is planned on the first floor or basement, since this strip base simultaneously performs two functions - the foundation and the walls. It is very important to choose the right type of foundation when a house is planned to be built. It is recommended that you choose a professional who considers all the factors and comes up with the most cost-effective option for your soil. Installation of a strip foundation involves the installation of removable formwork, reinforcement and pouring concrete. It is labor-intensive and requires a large consumption of building materials. The quality of concrete has a great influence on the reliability and strength of the structure. In this article we will take a closer look at what grade of concrete is needed for a strip foundation.
Classification of the base of the strip. Construction and installation of monolithic strip foundations is a time-consuming and complex process. Although it is no secret that the tape, properly installed with bases, is safe, resistant to aggressive environments, and the design of the house provides a solid foundation. For monolithic foundations, the strips must not collapse and the concrete mass must be smooth; they must be installed professionally.
However, tape technology is the basis for the world because these bases are very resistant to forced large loads. Using this type of foundation, walls can be made of concrete, concrete blocks and bricks. These foundations can only be built on stable, solid soil.
Strip foundation installation technology
Before determining which concrete to choose and use for a strip foundation, you need to understand the principle of installing a strip foundation. Installation of the structure is labor-intensive, but quite easy and understandable. Therefore, you can install a strip foundation with your own hands. Installation includes the following work:
As with all types of foundations, and this is a minus - it requires a lot of consumption of building materials, a lot of time, repairing errors is difficult and expensive. Prefabricated wall foundations. Prefabricated wall foundations consist of rectangular or trapezoidal blocks. Before construction, a 10 cm thick layer of sand is sifted, on which concrete blocks are laid. Blocks in the construction of ranks, it takes the load of the building, which is distributed across all blocks. Blocks for building foundations are only used to determine the total load of the house because the strength is limited.
- The land is cleared and leveled;
- Mark the future foundation using pegs and rope. Measure the evenness of the sides using a level along the corners and diagonals;
- They dig a pit 40-50 cm deep. They start digging from the lowest point of the site;
- Sand is placed deep into the resulting trench and covered with gravel in a layer of 15 centimeters, watered with cool water and compacted;
- Ruberoid or a special waterproofing film is laid on the sand cushion;
- Formwork is made from bars, boards or plywood;
- Make a reinforced lattice or mesh at a distance of 50-60 mm from the edges of the pit. To do this, the reinforcement is tied using knitting wire into square cells with a side of 40-50 mm. You cannot use a welding machine for fastening, as corrosion will form at the welding points!;
- Leave holes for pipes and utility networks;
- After reinforcement, concrete is poured into the formwork and left to dry. It is advisable to cover the surface with plastic wrap, and in hot or dry weather, water it with cool water;
- After about a week, the formwork is removed and the concrete is left to dry further. Typically this will take another two to three weeks;
- When the concrete hardens, strengthen the waterproofing and, if necessary, insulate the foundation.
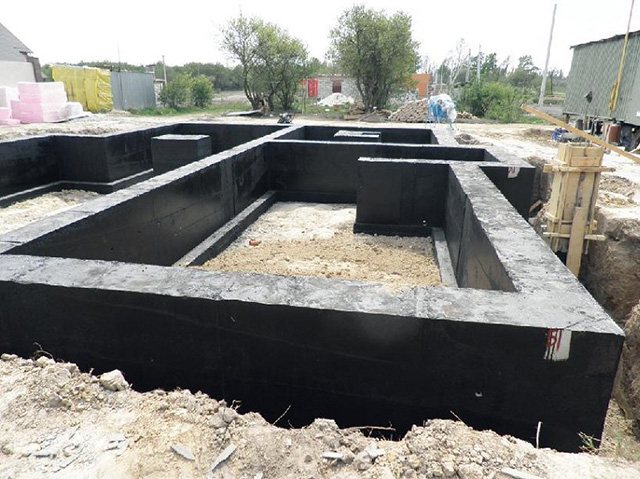
We also offer exponential tape - decorative concrete blocks. Thank you so much for your generous financial support a few months after the construction of Angus Heritage with the purchase of an engraved granite paver. Your enthusiasm for this project is shared by us, and we wanted to catch up with you on your progress.
The project was made possible by donors to the Angus Trust, Building an Angus Legacy. Prior to the opening of the house, the Angus Foundation organized a ribbon cutting to dedicate the new path at the Association's headquarters. On this great day for the Angus Foundation, we were honored to have planter and pavers buyers present at the event where they were able to see where their pavers or planters are housed at the Association's headquarters,” says Milford Jenkins, President of the Angus Foundation, “ It represents a long process, great people and hard work to create such a wonderful entry point for the Association and fundraising opportunity for the Angus Foundation.”
The tape is perfect for building a country house and cottage. This is a durable and strong structure that can withstand heavy loads and does not require special ground preparation. This is an indispensable option for heterogeneous soil and heaving soil. The main advantage of such a foundation is the possibility of arranging a basement floor. Now let's find out what brand of concrete is needed for a strip foundation.
Armature
When planning work on installing a slab foundation in a brick house, you should also take into account its reinforcement.
Reinforcement for a slab foundation allows you to enhance its basic qualities, such as reliability, durability, and durability.
Its calculation must be made taking into account the available data. Typically, the reinforcement is laid in 2 rows.
To calculate the required amount of reinforcement, the following parameters must be taken into account:
- You can make the calculation for row 1, and then increase the resulting value by 2 times, because the reinforcement runs in 2 rows.
- The reinforcement should be slightly shorter in length than the concrete slab (about 15 cm)
- The width of the reinforcement should also be somewhat smaller and not reach the edges of the slab
- The rods should form cells with parameters of 20 cm
- To calculate the number of required rods, subtract 15 cm from the length of the slab and divide by 20 cm, add 1 for insurance. You will get the required number of required reinforcement rods.
- To calculate the number of rods by width, we proceed in a similar way. Subtract 15 cm from the width, divide by 20 and add 1. The resulting value is the number of rods required for the width of the slab.
To tie the reinforcement bars together, you will need special binding tools (hook, wire).
- The rods are laid on the slab in width and length
- At the joints, tying is done by applying the wire in several turns and with the obligatory fastening of the edges
Composition and types of concrete
The traditional composition of concrete used for foundation construction includes water, cement and sand. In addition, it may contain gravel, crushed stone and various additives that give the composition certain properties. The cement contains the following markings:
M - brand; B - fast-hardening; SS - sulfate resistant; PL - increased plasticity.
For the foundation, choose cement marked M. Keep in mind that from M200 cement you can get a maximum of M100 concrete for a strip foundation, M400 cement will give M250 concrete, and with M500 - M350.
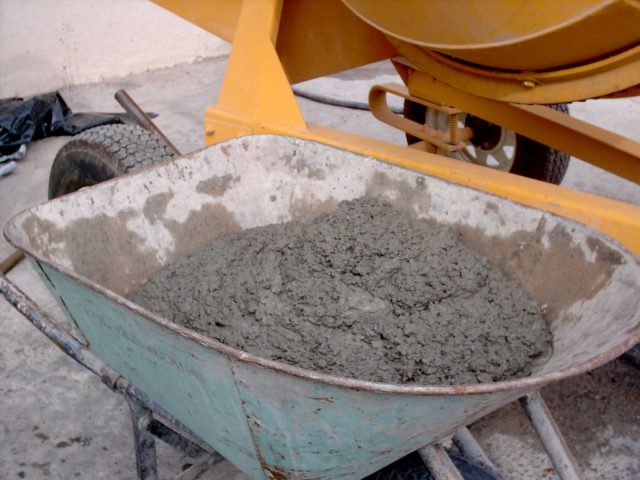
Concrete marking differs from cement marking and includes the following indicators:
M - brand; W - water resistance (varies between 2-12); F - frost resistance, shows how many frosts and defrosts the foundation will withstand (for example, with an F100 index, concrete will withstand 100 frosts and defrosts).
Concrete marking indicates how much load one square meter of base can withstand. For example, M250 concrete means that 1 cm2 of the foundation can withstand 250 kg of static load. By the way, this is very high strength and is suitable for almost every private house made of logs, timber and even brick.
Two-story building
To carry out the procedure for calculating the amount of materials required for the foundation, it is also worth calculating the main load.
The thickness of a slab foundation for a brick house consists of the following parameters: the thickness of the monolithic slab and its weight.
The thickness of the standard slab used is usually 20 centimeters (this corresponds to the thickness of a wall of two bricks), and the average weight is 100 tons. In this case, we can say that the thickness of the average load-bearing wall will be equal to 5 centimeters.
Based on these parameters, the average total weight is calculated. It is approximately 130 tons. The weight of the remaining structures must be added to it.
You should also add internal load in the form of interior items used, as well as people living in the building and visiting guests. Typically their weight is approximately 70 tons.
The total load on the foundation is approximately 300 tons.
Then follows the level of pressure, which also affects the structure. With a total load weight of 300 tons, the foundation experiences a pressure equal to 300 grams per 1 square centimeter of coverage.
What concrete to use
Concrete grade below M200 is used for pouring paths, sidewalks or blind areas. This material is not suitable for the foundation of a residential building! For a lightweight structure, for example, for a gazebo, a bathhouse or a small prefabricated panel house, choose M200. By the way, it is also suitable for pouring a concrete staircase, if one is planned for a summer cottage. And for a small garden house made of timber or logs, use M250.
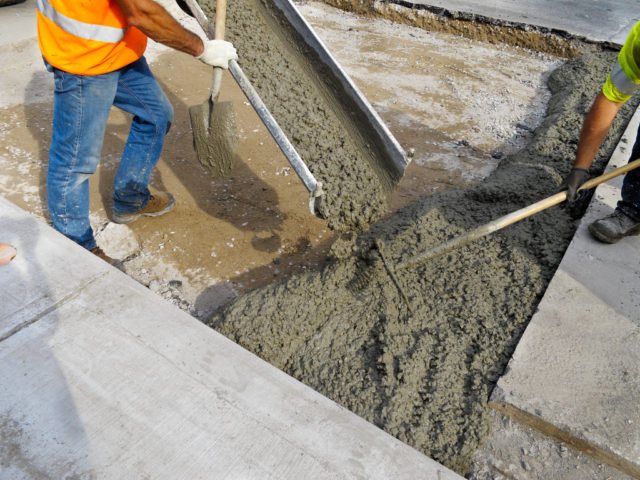
For a large, spacious wooden cottage, the grade of concrete for a strip foundation is M300 or M350. This is a very durable composition, since in addition to standard components it includes granite. Such concrete is characterized by resistance to temperature changes and severe frosts, and increased water resistance. It will allow you to build a high-quality, solid and durable country house for year-round use. In addition, it is recommended to choose a grade higher than M300 for construction in regions with a cold, harsh climate.
Grades M400 and M450 are the most reliable, durable and strong concrete compositions that guarantee durability of the most complex and heaviest structures with heavy loads. Such materials are chosen for the construction of multi-story concrete buildings. In addition, there is M500 concrete. This composition is used for the construction of special objects, such as a bank vault.
If you have not yet decided on a country house project, the “MariSrub” catalog will help you. Here you will find ready-made options for luxurious wooden cottages, cozy and compact country houses made of logs and timber. Projects vary in number of floors, functionality, design and external style. In the catalog you will find two-story and one-story houses, cottages with an attic, balcony or terrace and many other projects.
How to make concrete for a foundation with your own hands
Before preparation, it is important to correctly calculate the foundation in order to find out how much concrete will be needed. To do this, each tape is counted separately and the results are added up. To prepare a concrete mixture, the components are taken in the following proportions:
Cement - 10 kg; Sand - 30 kg; Crushed stone or gravel - 50 kg; Water - ½ part of the volume of the remaining components (in this case it will be approximately 40-45 liters).
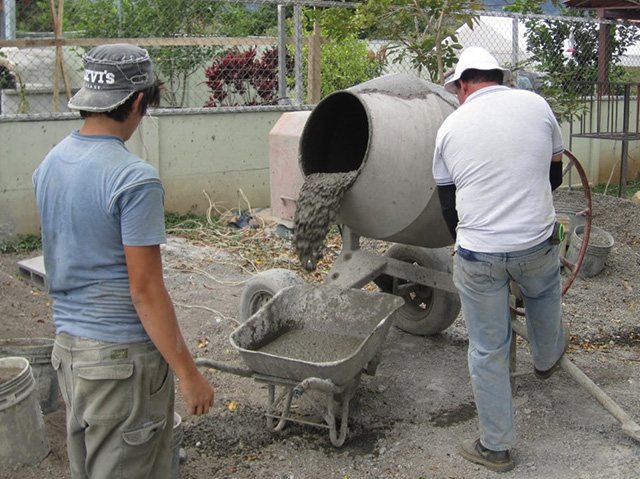
To prepare the mixture, use only dry sand and fine crushed stone or gravel. Combine the ingredients and mix the mass thoroughly. By the way, the cleaner the sand, the faster it sets. If the solution is too thick or hard, add more water. Buy cement no earlier than one or two weeks before preparing the solution. Because over time it absorbs moisture and deteriorates.
It is better to pour concrete in the warm season. Otherwise, at sub-zero temperatures down to -10 degrees, add table salt to the mixture at the rate of 1.5% of the volume of cement. In severe frosts, calcium chloride is used in the same proportion as salt. In addition, various useful substances can be added to the concrete mixture to enhance the strength and durability of the material, improve quality and speed up construction time.
Waterproofing slab base
For any type of monolithic foundation, it is necessary to carry out a series of comprehensive works to waterproof it and provide protection from moisture on all sides. The lower part of the structure is prepared for waterproofing with rolled bitumen-polymer materials even during the assembly of the formwork. They are laid over the finished sand cushion and the sheet joints are sealed, melting the edges of the material with a gas burner. You need to leave a reserve of waterproofing along the edges to protect the ends of the future slab. You can waterproof the upper part of the slab with different building materials (rolled, coated or sprayed).
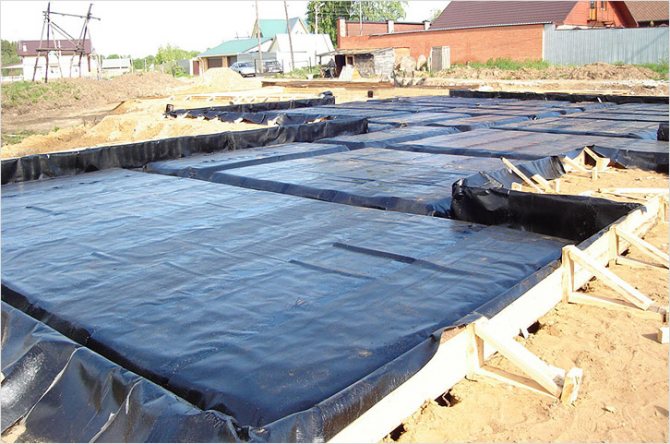
Useful additives for concrete mix
| Supplements | Characteristic | Recommended Products |
| Anti-frost | Give strength and reliability, allow construction to be carried out in winter and sub-zero temperatures, cannot be used in high humidity or during rain | Calcium Formate, Sodium Formate, Calcium Chloride, Potash, “MorozStop”, “Plus” |
| Waterproofing | Concrete using such a substance is marked W, it increases the composition’s resistance to moisture, and is ideal for areas with a high groundwater content located near a pond, river or lake | “Crystal”, “Penetron”, “Xypex” |
| Plasticizers | Increase the plasticity and elasticity of the mixture, reduce water consumption when preparing concrete, prevent the mixture from separating, increase the mobility of the mass and the strength of concrete | Plasticizers and superplasticizers, “Plus”, “TechnoNIKOL” |
| Hardening accelerators | Provide rapid hardening, eliminate corrosion of reinforcement, unlike chlorides, reduce cement consumption | “Sika”, “Relamix”, “Ferrocrete” |
How to pour concrete for a foundation correctly
When the concrete mixture is ready, pouring into the formwork begins. Do this slowly or smoothly in layers. In this case, each layer is compacted with a vibrator or by tapping with a hammer and the air is released. To do this, reinforcement is slowly pierced into the concrete every two to three meters along the foundation. After this, the surface is leveled using a flat board.
After preparation, the concrete mixture can be left for 2-3 hours. If it is not possible to continue work, you can pour the composition over the surface of the future foundation and cover it with plastic film. You can leave concrete in this state for no more than 12 hours! After this time, the resulting white coating is removed from the surface and work continues.
The poured concrete is left for 4-7 days and then the formwork is removed and left for another two to four weeks until completely dry. Remember that the foundation gains about 90% of its strength in the first month after pouring! Cover the surface with plastic wrap. In hot and dry weather, water the concrete with cool water. After hardening, the foundation is covered with heat and waterproofing materials, after which construction work can continue.
The masters of “MariSrub” offer turnkey construction of wooden houses from timber or logs! We will competently calculate the foundation, select high-quality concrete and other building materials, and reliably and quickly carry out the installation of the structure and insulation!
Repair
In cases where the construction of a slab foundation was carried out in violation of standards and with non-compliance with basic techniques, foundation defects appear. Subsequently, they can lead to complete destruction of the building.
Of course, any structure collapses naturally over time. But if mistakes are made at the foundation construction stage, the destruction of the building can manifest itself in the shortest possible time.
Let's consider the main reasons for the occurrence of destruction:
- Failure to comply with construction rules
- Use of low-quality building materials
- Making mistakes at the calculation stage
- Incorrect construction work
- Damage to the foundation from groundwater
- Foundation subsidence
All these mistakes, made due to careless handling, necessarily lead to serious consequences. Therefore, it is imperative to carry out repair work if a destructive effect on the foundation of the building is detected.
The first sign of a problem is the presence of cracks on the surface of the structure. To check their growth, a paper strip is glued to the crack. After 2 weeks a check occurs. If the paper is not damaged, then there is no reason to worry. If the integrity of the paper is damaged, immediate repair of the structure is necessary.
You can use strengthening the foundation with crushed stone. The cement solution is gradually poured into the base of the structure.
An additional pile is built near the damaged wall, which is secured with crushed stone and cement mortar.
