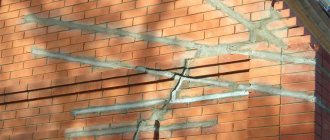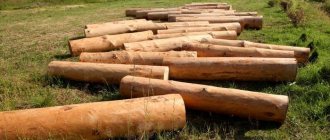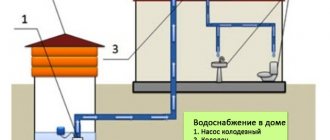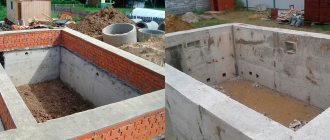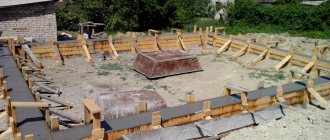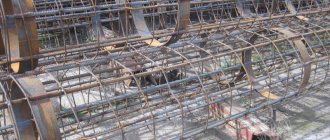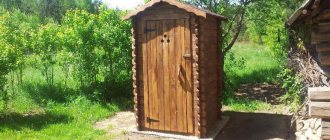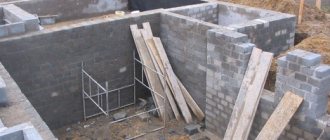A wooden house is environmentally friendly, beautiful and very warm. But, unfortunately, such houses are short-lived. The reasons for destruction can be very different. You should dwell on how to strengthen the foundation of an old wooden house with your own hands.
There can be many reasons for breaking the foundation - shifts in soil layers, work with heavy equipment near the house, as well as improper initial arrangement. Whatever the reasons, one thing is clear - the foundation must be restored.
Some top tips for restoring your foundation
To determine the rate and degree of subsidence of the base, it is advisable to seal the cracks with paper tape (beacon). The date of recording should definitely be noted on it. If the beacons are torn regularly, almost immediately after the sticker, then this indicates that the process of destruction has entered the active phase, and therefore urgent measures need to be taken to save the building from destruction.
By following certain recommendations, you can carry out repairs on your own.
A large trench is dug right next to the old foundation, encircling the perimeter of the house.
The width of the pit varies from 30 to 40 cm. The depth should be comparable to the first base (its lower edge). A metal pipe (1.5-2 cm in diameter) or some other fittings is placed inside.
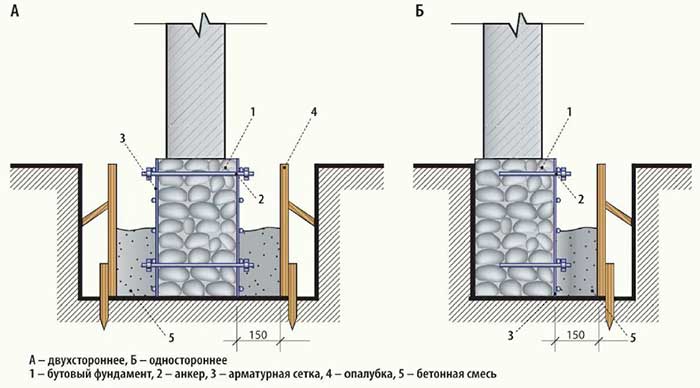
The resulting pit is filled with a solution of liquid concrete. The pouring process continues until the solution stops decreasing. This is evidence that the soil no longer absorbs liquid.
The procedure is repeated after two days. The entire network of cracks is again glued with paper beacons. Their integrity indicates that the measures taken were not in vain.
Strengthening the base of the strip base
The basement is an above-ground continuation of the building's foundation. Its structure can be strengthened after the “jacket” of the base has hardened. Horizontal metal rods are tied around the perimeter of the house to the vertical reinforcement of the reinforced concrete belt and the embedded parts of the base. Instead of bulky rods, you can use a steel lattice or chain-link mesh.
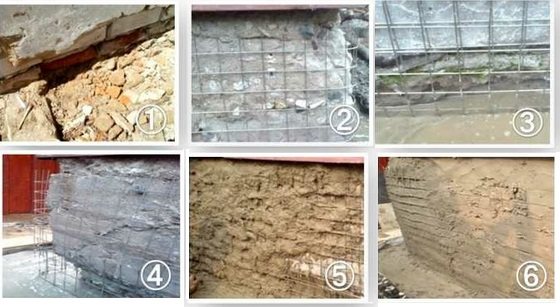
Along the entire perimeter of the house, formwork is constructed from wooden panels at the height of the base. The width of the strapping belt is 20–25 cm. The panels are installed vertically at a level and fixed on the outside with bars, which rest at an angle against the upper edge of the formwork.
A horizontal guideline is applied to the wall, starting from the top point of the existing foundation. At the same time, the filling level of the new base is drawn along the walls of the formwork. The cement mortar is prepared with a more liquid consistency for better penetration into cracks and recesses in the base.
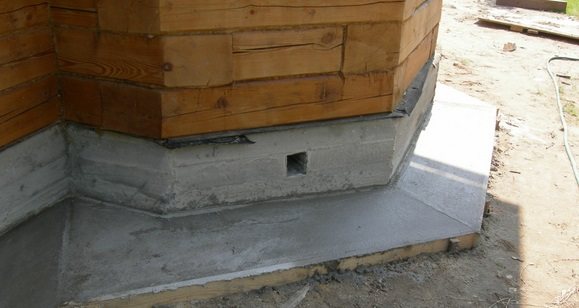
The formwork is removed when the concrete has completely hardened. Subsequently, a basement flashing and blind area are made to drain stormwater from the foundation. The concrete surface of the base can be covered with decorative tiles or siding.
Recommended video to watch:
The nuances of preparing concrete mixture
The concrete used can be purchased ready-made in retail stores, or you can make the mixture yourself. To do this you should stock up:
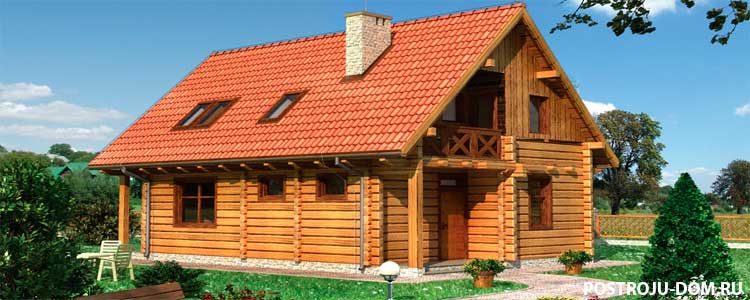
- sand; water; cement; plasticizer; crushed stone
At the first stage, equal parts of cement and water are taken. After this, the suspension is replenished with a plasticizer (100 g of mixture per 15 liters of liquid). A triple dose of sand and gravel is added there.
Adding a plasticizer adds plasticity to the solution. Possessing such qualities, the old and new foundations become one. Since excess moisture is removed here, the latter will not freeze out during winter frosts.
Stages of strengthening new foundations under country wooden houses
There are cases when new buildings also need similar repairs (or the load on the future foundation is calculated incorrectly). The same situation occurs when additional extensions to several structures are planned.
Therefore, it is necessary to strengthen the foundation. This is done this way:
- around the building you need to dig a not very deep trench (about 30 cm), inside which a wooden formwork is built from boards; a series of holes are made in the walls of the old foundation using a hammer drill, which are filled with metal pins; A metal wire is stretched between them. The connections are tacked by welding; A concrete solution (consisting of cement, sand, water and filler, ─ crushed stone or gravel) is poured into the reinforced pit.
Foundation strengthening scheme
The resulting reinforced concrete foundation ring takes on a significant share of the total load, which is evenly distributed throughout the area where the building is located. If, in this way, the bearing capacity of the old foundation is strengthened, then the destruction of the latter (or its sediment) is prevented.
This technique is used when the foundation is falling apart along the entire perimeter.
If part of the base deteriorates, then only one side, the “emergency” side, is repaired. Columnar structures are also restored using a similar technique. However, here each pillar is strengthened separately.
Strengthening with a “clip”
You can strengthen the strip or column base using a reinforced concrete jacket. The arrangement of a kind of clip is as follows:
- The surface to be restored is cleaned.
- Notches are applied to the foundation. Reinforcement is carried out with longitudinal and transverse rods.
- The formwork is installed along the outer part of the reinforcing frame.
- A box with a metal belt around the foundation of a brick structure is filled with concrete mortar.
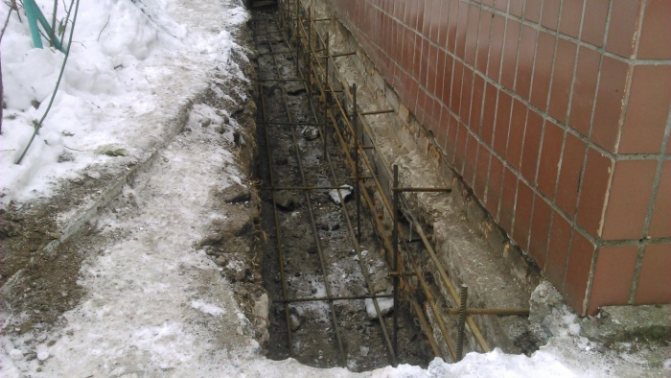
Before strengthening the supporting structure in this way, an accurate calculation of the width of the new base is carried out.
There is a similar algorithm for strengthening the foundation using brickwork, which at the same time acts as cladding for the base. Basic steps:
- A trench is being prepared along the perimeter of the brick structure.
- The surface of the supporting structure is cleaned of dirt.
- It is recommended to strengthen significant damage with concrete mortar.
- The surface is treated with waterproofing.
- The bottom of the trench is lined with a sand cushion.
- Brickwork is erected on a sandy base.
- The gap between the old foundation and the new masonry is filled with liquid clay.
About strengthening an outdated foundation using screw piles
In the classic version, the repair of concrete foundations (especially columnar ones) of private houses is carried out by installing screw piles. They cope well with huge loads.
At the same time, their cost is significantly lower in comparison with other types of foundations. A set of mounting screw piles is installed into the base of buildings without any problems (there is no need to use special tools and equipment). Thanks to this, the operational life of the foundation increases to hundreds of years, and the load-bearing characteristics are preserved.
Using screw piles to strengthen the foundation
The process is carried out as follows: screw piles are screwed into the ground at certain intervals. The type of products used is determined by the weight of the future building. After raising the house, you can begin dismantling the outdated foundation.
When reinforcing the foundation with screw piles, you should remember where the load-bearing walls are located and the internal partitions intersect. Experience shows that in these areas it is necessary to strengthen the foundation. Using a special lever, you should screw the piles to the maximum depth, greater than the freezing level.
All piles must rise above the ground surface at the same height.
Its value is controlled by the building level. At the last stage, the piles are connected together, forming a single, durable structure. This option is especially effective where there is constant soil subsidence.
Introduction of drilled injection piles
This is the most advanced and modern way to strengthen the foundation of a country brick house.
The old foundation is drilled from both sides until solid soil is found. Wells must be made at an angle. The diameter of the wells should reach 25 centimeters. The depth is individual in each case.
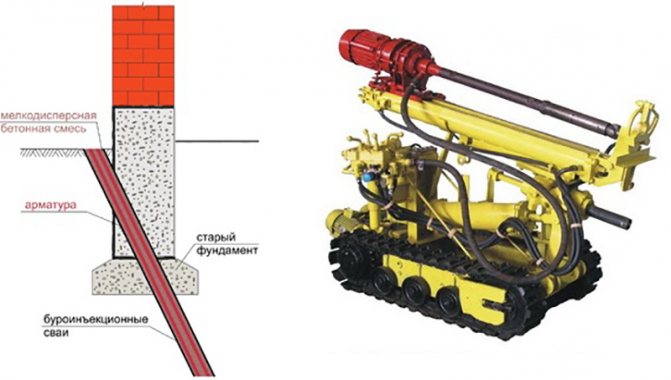
Cement is poured into the resulting wells. After which a frame made of reinforcement is mounted there. After the concrete solution has completely hardened, the house will stand on many reliable and strong piles. The amount depends only on the type of soil and the condition of the old foundation.
This is the most popular and modern method in the construction market. Its only drawback is the need to use special equipment. This work cannot be carried out without the necessary machines.
How to strengthen the base with waterproofing
The service life of wooden building foundations can be significantly increased if possible threatening and dangerous situations are prevented. In particular, an effective preventive measure is the procedure of waterproofing the base. It should be carried out even when a trench is being dug around the outer walls of country houses.
Strengthening the base with waterproofing
The walls of the base are treated with a solution of hot bitumen, on top of which foam sheets are glued. This design will not only protect the foundation from moisture penetration, but will also increase the frost resistance of the foundation.
If the basement begins to get damp, then it is worth carefully insulating the internal space of the latter.
Here, too, you should dig up the ground. Then the foundation walls are covered with roofing felt or roofing felt (at least 3 layers). Adjacent layers are reliably bonded with heated bitumen.
To strengthen the foundation, one side is divided into 2-meter sections.
Then you should begin to strengthen the structure. A trench is again dug next to the old structure. In depth it should exceed the level of the former foundation.
The walls of the old structure are covered with a system of holes for reinforcement, which will serve as a connecting link between the old and new foundations. Upon completion of assembly, the section is filled with concrete. The next section can only be processed after the previous segment has completely dried.
Complete replacement of the base
Replacement is resorted to if the remains of the structure are hopeless. Repair is pointless when the foundation is completely destroyed.
Replacement involves demolishing the entire building. The foundation is the load-bearing part of the building; it is impossible to organize the replacement of a deformed foundation with another without losing the structure of the wall blocks. Therefore, replacement is the formation of a base for new construction from scratch.
New construction is more expensive than any renovation. It takes attention to not let the situation get worse.
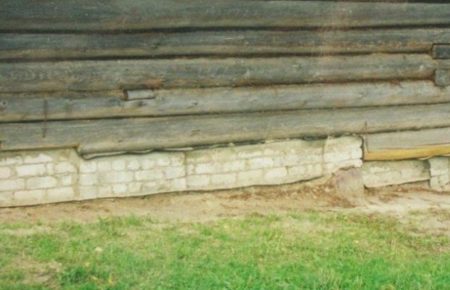
Result
Complete demolition of a collapsing structure is not always a reasonable option. If possible, strengthening methods are used. Their effectiveness has been verified, and the material component of the repair will not become a hole in the construction budget.
In repairing what was destroyed (correcting construction errors), they adhere to strict instructions and pay close attention to recommendations.
average rating
more than 0 ratings
Share link
What causes the foundation to collapse?
You will have to correct the negative consequences of external factors on the foundation under the house, but what if you have never had to do foundation repairs yourself in your life? To understand which strengthening of the foundation of a building is preferable, you should understand the reason for its collapse. There are two explanations why pieces of the foundation suddenly begin to fall off and the foundation itself crumble: technology violations during construction or external negative factors (soil displacement, changes in its composition, groundwater movement, vibration).
Collapse of the foundation of the building
The first reason may include improper preparation of the binder mortar, poor-quality building materials, incorrect measurements, which led to misalignment of the masonry. The second “critical point” may be that during construction the composition of the soil, its moisture content were not taken into account, or the drainage was carried out incorrectly.
To determine whether the destruction of the foundation under the house continues and whether it needs to be strengthened urgently, paper tapes should be glued to the detected cracks. If they are not torn apart within a week, then the splits will not expand.
You can use plaster tapes. In addition to visual inspection, soil samples are taken, including to determine its chemical composition. Thanks to this analysis, it is possible to select building materials that are not affected by external factors or their harmful effects are minimal.
Execution of brick cladding
Brick blocks are applicable to buildings located on a pile or strip base. Work must begin with preparation - clean the product from dirt, prime it, putty the cracks and crevices, and, if possible, add additional insulation. Experts advise organizing a blind area that will protect the foot from moisture.
Brick laying along beacons for foundations on screw piles
Activities that include the arrangement of ventilation lines and communications can be carried out independently:
- Weld a 120x120 mm corner around the perimeter. Beacons are installed strictly along a line, which is marked with an elastic cord or pencil.
- Treat the sole with a mixture with a corrosion protection effect.
- Lay out the first row of cladding, keeping the seam width to 5 mm.
- In the second row, leave ventilation trenches for ½ brick block.
- The subsequent laying should be carried out according to the scheme of the 1st row.
- Reinforce the corner parts and connect them by welding.
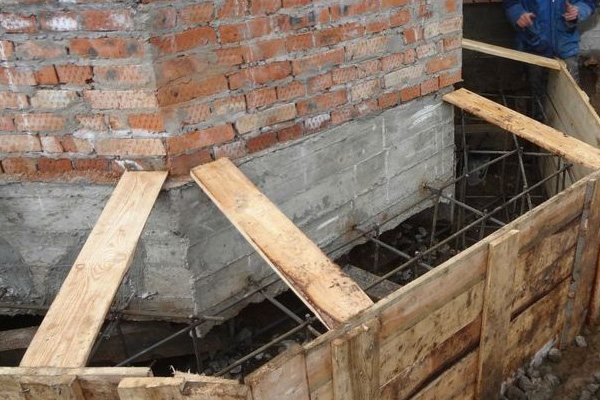
When facing in order, the corners are raised, and then the entire surface of the base. It is obligatory to bandage half of the brick and cover the border with galvanizing. For a binder solution per 1 m2 you will need 30 kg of concrete mixture, the number of bricks is 51 pieces.
Prevention of foundation construction
Like any structure, the foundation needs mandatory preventive procedures. Thanks to them, you can significantly extend the life of a private home and delay strengthening and putting it in proper order. It is recommended to pay attention to the following “pain points”:
- Before building a foundation, be sure to use geodetic and geological services, which will determine whether it is possible to build a residential building on a certain plot of land. In no case deviate from the requirements of technology: do not use a binding solution that does not correspond to the design, bricks with other hygroscopic properties, do not save on the components of the concrete mixture. Do not make changes to the plan of a private house (reconstruction of load-bearing partitions and walls, construction of additional floors and extensions), which may change the application of support points to the foundation and redistribute the weight load of the main building. Do not neglect the construction of a shock-absorbing cushion under foundation, drainage ditches and moisture insulation. For long-term operation of the building, you should not skimp on this work. All communications should be laid before the foundation is erected. The deployment of these measures after construction can lead to improper shrinkage of the entire building, and as a result, to the appearance of cracks and destruction of its foundation.
Options for strengthening the foundation
There is no universal way to strengthen the supporting structure of a brick building; each case requires an individual approach. There are four main options for strengthening the foundation:
- use of shotcrete;
- by expanding the sole;
- reinforcement with reinforced concrete jacket (in the future it is possible to carry out additional brick cladding);
- installation of piles.
Attention! Repairs to brick foundations and other supporting structures are carried out in stages. First, one side is dug up, recesses for inspection are arranged at intervals of 3 m. After finishing work with the first hole, they move on to the next one. Carrying out reconstruction of the foundation from all sides of a brick building at the same time is fraught with irreparable consequences.
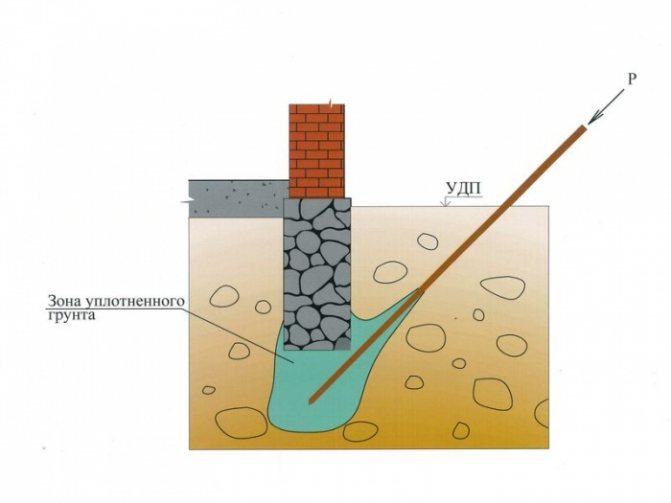
Strengthening the foundation - an affordable way
Let's start with the most popular, one might say, classic way of strengthening the foundation.
The algorithm of actions has already been worked out for centuries, and therefore is most preferable because of its effectiveness and efficiency, and can be completely implemented with your own hands. The point is to build a new foundation, which is laid out around the house along its perimeter and serves as additional support for laying the old foundation. All work is divided into a number of successive stages.
First, square holes must be dug at each corner of the building in order to expose the masonry of the old foundation. The dimensions of the pit are 1x1 m.
The depth must be 0.5 m below the old base. Then you will need to make frames from reinforcement according to the number of corners of the building or along the length of the walls, if you decide to reinforce the entire perimeter. Then comes the installation of structures made of metal rods into the resulting recesses and the filling of square holes with reinforcement with concrete, the grade of which guarantees the special strength of the material.
Strengthening the foundation with a structure made of metal rods
It is recommended to prepare the reinforcement frame in advance.
The recommended cell size is 20x20x20 cm. This is the maximum. If it is possible to make a smaller structure, then this will only be beneficial.
The work is quite scrupulous - exposing the old foundation for too long can lead to negative effects of the external environment and subsequent distortion.
That is why it is recommended to divide the pouring perimeter into sections not exceeding a length of 2 m. The next sector will be strengthened after the concrete in the previous one has “set” completely. For the same reason, it is recommended to expose the corner parts of the foundation as it is poured, so that the exposure time is minimal.
Construction of houses
95 votes
+
Vote for!
—
Vote against!
After a certain period of operation of a brick foundation, it needs restoration. Timely and technologically correct work can extend the life of the foundation, and therefore the building, for many years. Let's look at how to independently strengthen a brick foundation below.
Table of contents:
- Advantages and technology for making a brick foundation
- Features of strengthening the foundation of a brick house
- Strengthening a brick foundation, price and technology for performing the work
Advantages and technology for making a brick foundation
Despite the fact that the most common type of foundation remains concrete, brick foundations also have a specific application. Most often, this type of foundation is used in the construction of small cottages or one-story houses.
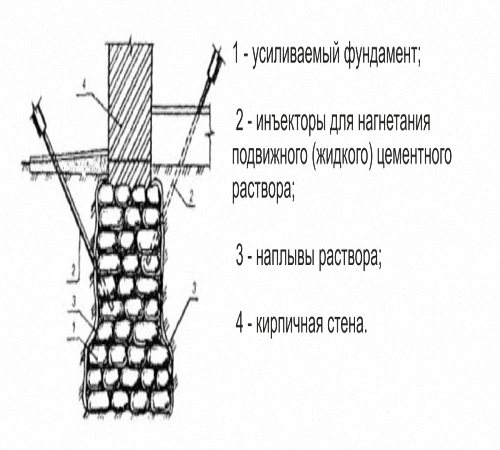
In relation to other foundations, the shape of a brick foundation can be any. For example, to construct a concrete foundation, formwork is used, which limits its shape.
In addition, the foundation, even if it sags, does so evenly, so its service life is longer. There are no cracks or chips in it, moisture does not get inside, which tends to destroy the concrete foundation.
The monolith is highly rigid, unlike brick, which is quite flexible, so it can easily withstand heavy loads. In addition, a brick foundation is suitable even for soil with high moisture levels. If there is still some damage to the foundation, then to repair it, it is enough to replace the damaged areas; a monolithic type of foundation is more difficult to restore.
The technological features of installing a brick foundation imply the absence of expensive special equipment when performing the work. In addition, in order to build a brick foundation, one person is enough.
If we consider the disadvantages of a brick foundation, then in this case we will only note the high quality of the products used. That is, the brick that is used to lay out the foundation must have good performance characteristics, only in this case will the foundation last a long time. The best option is to use monolithic ceramic bricks, which are red in color. It is possible to use both single and thickened material; this type of brick is highly resistant to mechanical damage and has low moisture absorption.
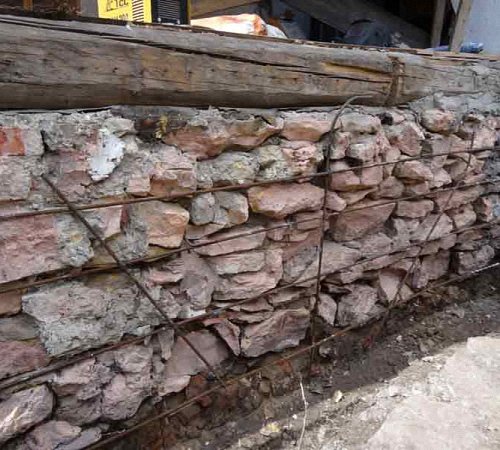
Please note that the cost of such material is much higher than alternative fakes. We recommend giving preference to bricks from well-established building materials manufacturers in the market. Installing cheap and low-quality material will lead to the destruction of the foundation and the appearance of moisture in the house. In addition, it is important to correctly calculate the amount of bricks for laying the foundation. If the quantity of material is accurate, the cost of purchasing it will be significantly reduced.
The technology for making a brick foundation depends on the type of foundation chosen for building a house. There are two options for a brick foundation:
- tape;
- columnar.
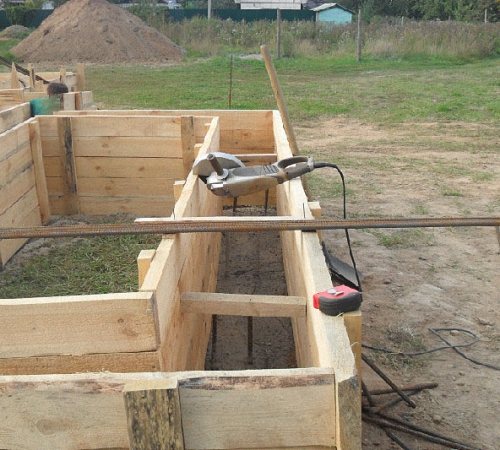
Depending on one option or another, a pit is dug and the base is prepared for laying. Waterproofing work must be carried out. In addition, a drainage system should be installed, which consists of a layer of sand and gravel. In this case, all moisture from the foundation will be drained underground. The quality of the future foundation and the service life of the house itself depend on the preparation of the foundation.
Next, a concrete pad is poured into the pit, the thickness of which is determined by the individual characteristics of the building. After this, you need to wait 3-4 days for the concrete to gain strength.
The most common brick laying patterns are combinations of one to one and a half, two to two, two to two and a half. Thus, the structure is as rigid as possible.
A very important factor is the quality of the mortar used for laying. It is cement that makes the structure as strong as possible. Although, if necessary, hydrophobic additives are added to the composition.
In order to ensure that the operational properties of the foundation are at the proper level, we recommend using reinforcement or a special mesh. The use of this material will significantly increase the flexibility of the structure and its resistance to the load from the weight of the house.
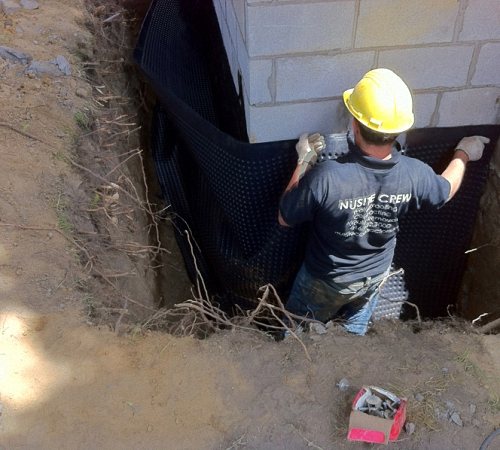
Features of strengthening the foundation of a brick house
Before moving on to the direct restoration of the foundation, we suggest considering the reasons why its destruction occurs. First of all, this is high blood pressure at home. This reason is due to incorrect calculations of the depth of the foundation, thus the impressive weight of the house gradually destroys the foundation, leading to moisture entering it.
Another option is that during the operation of the house, it was rebuilt or completed, while the number of rooms and the building increased, but the foundation remained the same. The gradual lowering of the foundation is a natural process that occurs sooner or later for any home.
Incorrect calculations, especially if the house was built by non-professionals, leads not only to subsidence or destruction of the foundation, but also to deformation of the house itself.
In addition, violation of the foundation construction technology is also a valid reason for its destruction. If an insufficiently strong mortar was used, additives were not used to improve the adhesion of the bricks to each other. Improper waterproofing or lack of a drainage system also reduces the lifespan of a brick foundation and leads to its destruction.
Environmental factors, such as soil heaving, too high groundwater levels that rise sharply to the surface, also tend to destroy the foundation. Therefore, if possible, do not allow the foundation to be destroyed by all of the above reasons. You should be especially careful when remodeling or rebuilding a house; in this case, you should ensure that the foundation is properly strengthened in advance.
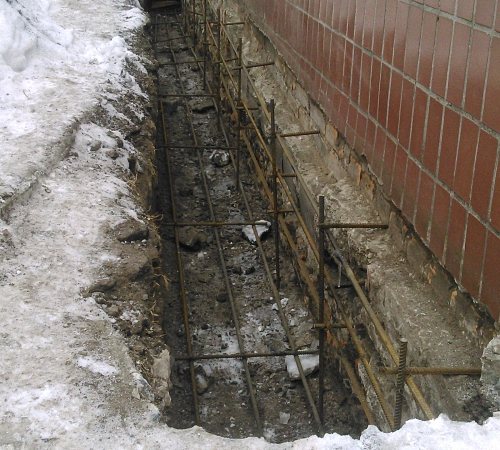
We propose to consider several ways in which a brick foundation is strengthened. The first involves the construction of a new foundation on top of the old one, the second involves the implementation of additional reinforcement, and the third is based on the installation of pile systems.
The use of the first method is relevant if it is possible to lay a new foundation on the sides of the old one. In this case, you will need a special reinforced frame, which will serve as an additional base that can withstand loads.
This frame is installed on a concrete pad, which is installed near the old foundation. To make the frame, purchase reinforcement, which is first welded into a lattice shape. At the same time, the cells have a square shape, the size of which is 0.2x0.2 m.
Important: It is prohibited to change the size of the cells for the manufacture of reinforcement cage. Experts have proven that failure to adhere to this rule leads to problems with load distribution.
It is possible to make a frame from a special wire, in which case you will need a special knitting machine. However, the higher quality of durability, reliability and strength of the foundation remains reinforcement, not wire.
After making the frame, the corner sections of the foundation are exposed, and the depth of the exposure is about one meter.
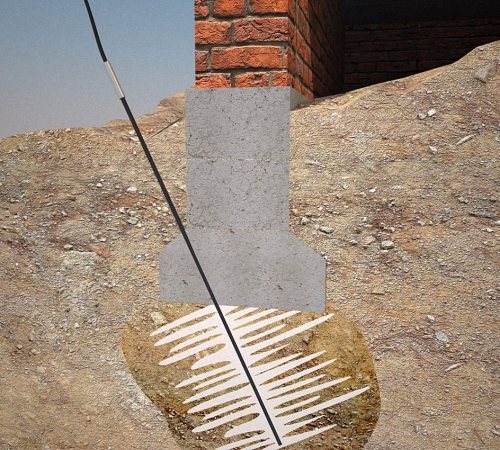
The reinforcement is lowered into the pit and filled with high quality concrete mortar. Next, the base is compacted.
In addition, it is possible to strengthen the brick foundation with your own hands using full reinforcement. In this case, the reinforced frame is installed not only at the corners of the foundation, but also along its perimeter. This method is relevant for foundations that have a high degree of destruction. First of all, the entire foundation is divided into many segments, each of which is up to two meters long. At the same time, in each of the areas, a small depression is dug, the width of which is up to 50 cm.
Next, holes are drilled on the surface of the old foundation, and reinforcement or a steel rod is attached to them. The length of the reinforcing rod is about 35 cm. Next, pre-fabricated reinforcement frames are laid in previously dug trenches. Thus, the foundation is strengthened along the entire perimeter. Each of the trenches is filled with concrete. However, please note that the work is carried out gradually, after installing the reinforcement in one recess, it is filled with mortar, then you should wait a few days until the mortar gains strength. Restoring a foundation using this takes more than two weeks. It is preferable if the work is carried out in the summer. In addition, the optimal temperature for work is from 10 to 25 degrees Celsius. Otherwise, there is a risk of damage to the finished reinforcement structure.
Strengthening a brick foundation photo:
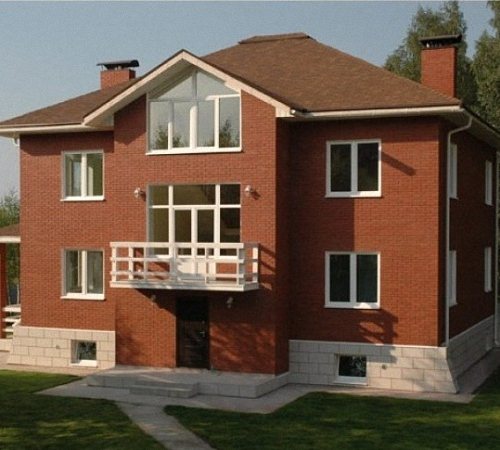
The third option for strengthening a brick foundation is based on the use of drilled injection type piles. This method is rarely used due to its high cost. However, it is considered one of the most modern and productive methods of foundation restoration. In order to complete the work, follow these steps:
1. First, double-sided drilling of the old foundation is carried out until solid soil is discovered on it.
2. Please note that the wells are installed at a certain angle. It is preferable to entrust this process to professionals.
3. The size of each well in diameter is about 23-25 cm. The drilling depth is determined by the individual characteristics of the building and the soil.
4. Cement mortar is poured into the resulting well. Next, its frame part, made of reinforcing bars, is installed.
5. However, installation of the frame is carried out only after the final hardening of the concrete solution.
The result is a reliable frame that supports the brick foundation on all sides, taking part of its load on itself. The number of piles that are installed on the foundation is determined by the degree of its destruction and the type of soil that is characteristic of the area.
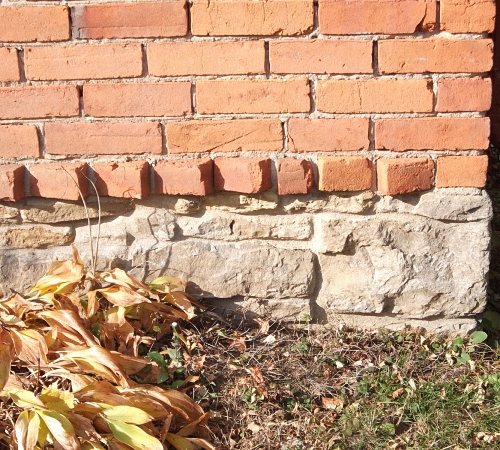
Among the disadvantages of this restoration method, they note, first of all, its high cost and the need for special equipment with which drilling is carried out. In addition, bored piles also need to be provided with the proper level of waterproofing, which will protect them from destruction by moisture.
Please note that the most important rule for long-term foundation restoration is the timely elimination of minor structural changes. Otherwise, negative consequences may arise that will require the construction of a new foundation and house.
Periodically checking the quality of the foundation and the absence of cracks on it will help keep the house safe. The foundation is the base on which the entire building rests.
Strengthening a brick foundation, price and technology for performing the work
The cost of restoration of a brick foundation depends on the type and method of restoring the foundation of the house. In addition, each of the methods by which work is performed is based on the use of additional materials, such as piles, concrete, reinforcement, special equipment, etc. Therefore, if necessary, companies specializing in this stage of construction work calculate the cost of work individually for each building.
Using this method, you will be able to independently determine the need for foundation restoration. Since after several years from the moment of construction of the building, it gives a certain shrinkage. As a result, in some cases, cracks appear on the foundation. Some of the cracks are enough to be masked with cosmetic repairs, while others, over time, expand and allow moisture to penetrate into the foundation and house; they require better restoration. Since cracks increase due to the fact that the load on the foundation is too high. In this case, strengthening the foundation will help avoid its destruction.
In order to determine changes in the crack, you should stick a paper or plaster patch on it. If, after a week from the moment of gluing, the integrity of the patch is compromised, the crack will progress. In this case, the structure will need to be strengthened.
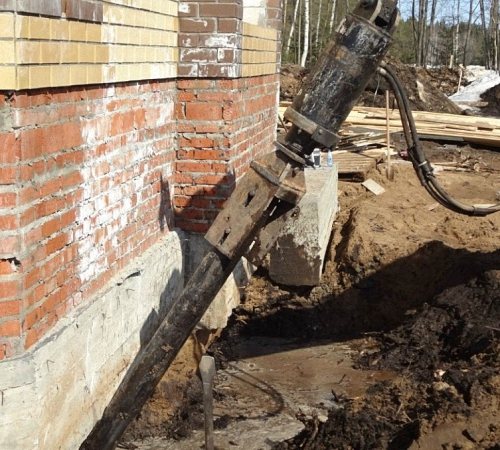
In order to strengthen a brick foundation, you will need:
- special beacons;
- shovels;
- steel pipe;
- concrete mortar;
- wooden boards.
After the destruction of the beacons, you should immediately dig a hole near the foundation with a slope of 40 degrees. The depth of the hole depends on the depth of the foundation. An asbestos-cement pipe with a diameter of up to 20 centimeters is installed in the foundation, which will help strengthen it.
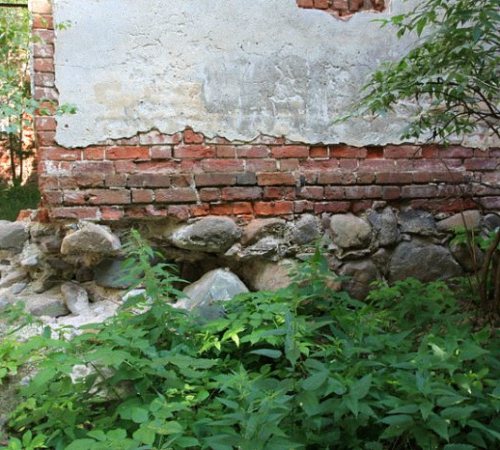
Next, work is done to fill the pipe. At the same time, the work is performed three times, with an interval of 1-2 days. After this, the beacon must be placed on the crack again; if it does not break, then the problem is eliminated. Otherwise, we recommend contacting specialists.
Strengthening a brick foundation video:
Strengthening the foundation of a wooden house
If the first method can be done with your own hands even by a single person, then for a wooden house it is a little more difficult to organize the strengthening of the foundation. The fact is that the most common problem with such buildings is rotting of the crown, that is, decay of the lower logs of the log house. For everything to go well, it is necessary to replace this part of the hut; at the same time, you can use the opportunity to lay waterproofing material.
It should be noted that the operation to replace the crown should precede the strengthening of the base. First, a small dismantling of the foundation is done under the lower log in order to freely remove the rotten wood. At the junctions with other logs it is necessary to make cuts.
Afterwards, part of the dismantled foundation is restored.
When the entire procedure is done, the same is done on the opposite side of the house. Having finished with one row around the perimeter, you can begin replacing the next one. It should be noted that the crown of a wooden house is made up of two rows of logs, and when replaced, each one must be impregnated with special compounds and covered with a waterproofing agent.
But what to do if not only the logs have failed, but also the old foundation has collapsed in several places, and serious work is needed to restore it? Here you can’t do without hydraulic devices. Remove the load on the foundation, i.e.
e. remove heavy furniture and equipment from the premises. It is also advisable to dismantle the doors and floor.
Along the entire perimeter of the building, every 2 m it is necessary to prepare holes into which channels or I-beams should be inserted; they will act as a platform. With the help of hydraulic jacks, these iron structures evenly lift the house to a height that allows strengthening the foundation itself.
Temporary supports (welded structures or wooden blocks) are installed under the house. When full access to the foundation is obtained, reinforcement can be fully carried out. Having finished the work, you just need to put the house in place and bring in all the things.
What do you need to stock up on for work?
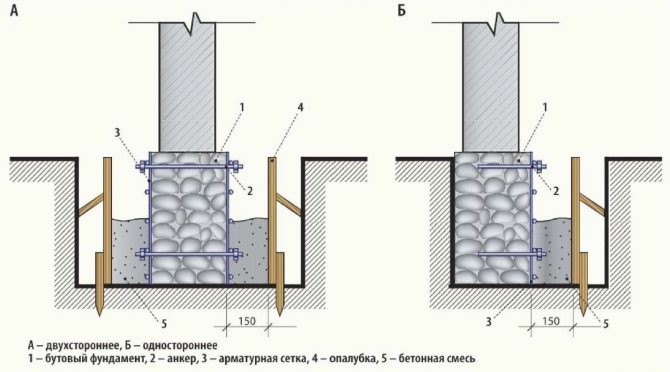
Scheme of strengthening the rubble foundation.
Which method to choose and how to strengthen the foundation depends on its type, material of manufacture, and the causes of the emergency. If soil shrinkage is the cause, additional concrete mortar is poured. Good waterproofing of the base will prevent the destruction of the material. In case of serious damage, more radical methods are used, including completely replacing the foundation under the house. In this case, the wooden structure is completely freed from furniture and other items contained in it. After this, it is smoothly raised on jacks from all sides simultaneously.
Basic materials and tools you can’t do without:
- cement;
- water;
- sand;
- plasticizer;
- crushed stone;
- asbestos cement pipe;
- metal fittings;
- vibrator for concrete compaction;
- shovels.
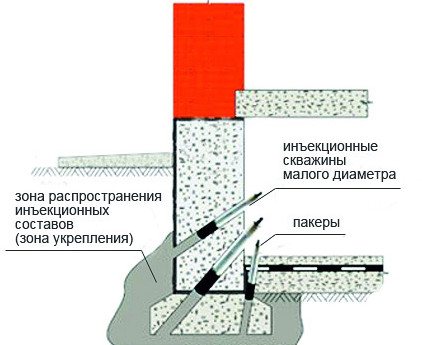
Scheme of strengthening the foundation by injection.
Depending on the condition and the chosen method, strengthening the foundation may require additional resources:
- boards for formwork;
- metal pins;
- wire;
- fittings;
- screw piles;
- lever for screwing in piles;
- building level;
- perforator;
- drilling equipment;
- hydraulic jack;
- I-beams or channel for the frame;
- welding machine;
- materials for waterproofing - roofing felt, bitumen, polystyrene foam.
Features of repair depending on the type of foundation
But what about the types of the foundation itself, since most often it is columnar and strip?
Will their strengthening take place in some specific way? Many people know that columnar is a system of piles (pillars) that are installed in places of maximum load. To properly distribute the load on these supports, various devices such as grillages and strapping beams are used.
The design of the tape is also intuitively clear from the name. This is a reinforced concrete structure in the form of a closed loop. Columnar is often combined with ribbon.
Reinforced strip foundation
If you want to deploy reinforcement to any of these designs, then both methods described above will work for this. In addition, the columnar base can be improved by drilling holes in the pillars and providing them with reinforced rods. How to strengthen a strip-type foundation, you can even choose from several options: by replacing parts with new ones (block), or by erecting formwork and pouring a layer of concrete (monolithic).
- Author: Mikhail MalofeevPrint
A wooden house is beautiful, warm and environmentally friendly. But, unfortunately, it is short-lived. The causes of destruction are different.
Let's dwell on how to strengthen the foundation of an old wooden house with your own hands. The reasons for foundation damage are different: shifting soil layers, the operation of heavy equipment close to the house, incorrect initial construction. Whatever the reasons, one thing is clear - the foundation must be restored.
Foundation correction may be required not only in case of wear
It should be noted that this technology also applies to mandatory work if the owners of a wooden house are thinking about adding a floor to the top. Since such a superstructure will inevitably increase the load on the structure, it is necessary to form a larger or more reinforced perimeter of the base of the strip foundation in advance. If we are talking about a columnar foundation, you need to remember that when redesigning to make the house heavier, the number of supports must be increased.
An assessment of the amount of work to replace the foundation of a building and its implementation is quite accessible to any owner of a wooden house if he has the necessary technical devices, tools, and building materials. In addition, it may be necessary to consult with the requirements for carrying out such work in a particular area.
Of course, the primary condition for success is the desire to independently solve this difficult, but really interesting task for the real owner - to recreate the foundation for an old wooden house in a quality that is in no way inferior to the original one.
Causes and types of foundation destruction
When starting to strengthen the foundation of an old wooden house with your own hands, you first need to correctly determine the cause of its deformation.
Destroyed foundation of a wooden house
There can be several factors for the occurrence of destruction:
Due to changes in load, soil properties may change. Such changes are caused by soil erosion and high groundwater levels. If new buildings appear near the house, this can also lead to certain changes.
The buildings seem to squeeze out the soil and thereby violate its density. The consequence of all this is subsidence of the house or its warping. Poor quality of the initial construction of the foundation. When laying the foundation, the work may have been performed poorly, errors were made in calculating the depth of soil freezing or in choosing the grade of concrete.
Determining the cause of structural deformation is only the initial stage. The next stage is determining the extent of destruction. They are divided into four types:
Minimal damage is visible defects.
These include slightly peeling plaster. This damage is repaired very quickly. Moderate damage. These include different types of cracks.
To eliminate defects, their nature should be investigated. Horizontal cracks are not particularly dangerous. Defects of a vertical or zigzag nature deserve more serious consideration.
Cracks usually occur due to subsidence of the foundation. Therefore, it is important to determine whether this process is progressing or is temporary.
Beacons for monitoring foundation destructionThe depth can be determined by applying beacons.
In places of cracks, a beacon of gypsum putty is applied - a horizontal line 0.5 cm thick. The slightest movement will damage the integrity of the putty. Next, we follow the beacon.
If it remains intact, then the subsidence is temporary. In this case, minor repairs of cracks are performed. If the beacons are broken, then eliminating the cracks will not save the situation.
It is necessary to strengthen the supporting structure. Catastrophic deformations lead to the fact that the house can be completely destroyed. In this case, it is urgent to carry out work to thoroughly strengthen the foundation. Irreparable damage. In case of such damage, it is necessary to completely replace the supporting structure.
Reasons for deformation of the structure
Subsidence of the base tape entails distortion of the load-bearing walls of the building and its inevitable destruction. An analysis of the factors that influenced the appearance of cracks in load-bearing structures will make it possible to find out the reasons for the deformation of the foundation.
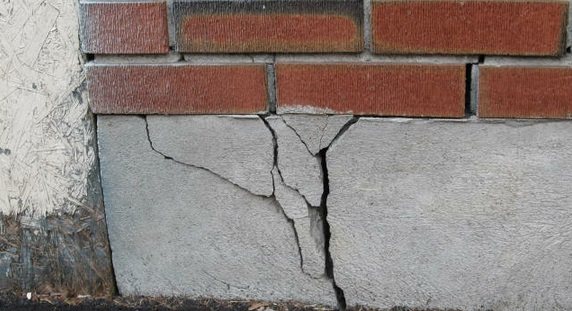
Conditions for reducing the strength of the foundation include:
- Change in load: increasing the number of floors, adding premises, installing heavy equipment;
- The appearance of aquifers in the soil and, consequently, an increase in pressure during frost swelling of the soil;
- The influence of long-term precipitation on the physical properties of soil;
- Structural errors during construction: insufficient base area and laying depth;
- Low quality of concrete and violation of its laying technology;
- Deterioration of the waterproofing layer due to the lack of a blind area, basement flashings and a rainwater drainage system.
Taking into account the objective causes of settlement, it is necessary to assess the degree of deformation of the house and draw up an estimate for repair work.
Technologies for strengthening the foundation of an old wooden house
Depending on the degree of destruction of the foundation of the old house, certain work is carried out to strengthen it. The simplest and easiest to do with your own hands is to seal cracks, which usually occur when the house subsides slightly.
To do this, you need to slightly widen the crack and clean it of dirt. Then prime it well and seal it with sand-cement mortar. Also, partial repairs to the support of the house can be performed if the building has sunk into the ground.
Lifting the house
To do this, the structure rises. To perform this procedure, first of all we reduce the load on the base. It is necessary to remove all furniture from the house, dismantle the floor and remove the stove if it does not have its own foundation.
If the house is small and light, then you can lift it with the help of a wagon. To do this, a wooden beam with a cross-section of 80×80 mm is placed at the corner of the building. Then they use the wagons as a lever, focusing on the log, and raise the house.
Heavier houses are lifted using a jack, which is placed in certain places.
After the building has been raised to the desired height, the old foundation of the house should be built up using brick or concrete. For more serious foundation deformations, one side of the foundation is usually strengthened or, if necessary, the entire perimeter. Let's consider several types of strengthening the supporting structure.
Conclusion
Remember, the main thing is to promptly notice the destruction of the foundation structure. Check its condition periodically. This way you can save money, energy and time. After all, strengthening an old foundation is much easier than replacing it completely.
A solid foundation is the key to the stability and safe operation of a building. Long-term operation, increased load, and the quality of raw materials can affect the integrity of the base.
Strengthening the foundation with a reinforced concrete jacket will help preserve the house and extend its service life. The proven method is a simple and reliable way to strengthen the strip base. Installation work can be completed without the involvement of specialists.
Repairing the foundation by strengthening the corners
Sometimes, to strengthen the supporting structure of a wooden house, they limit themselves to strengthening the corners.
In order to do this work correctly, you must first expose the corners of the base. To do this, a hole is dug near each corner of the house, the diameter of which is about a meter.
The depth of the hole should be half a meter lower than the depth of the old foundation. Reinforcement is carried out using a reinforcing lattice. The cell dimensions are 20x20 cm.
Strengthening foundation corners
On the old foundation, the reinforcement is cleared of concrete in some places, to which a reinforcing lattice is attached. In this case, the connection should be made by welding.
After the grate is installed, they begin pouring concrete layer by layer and leave it to harden. In order to increase the degree of reinforcement, you can strengthen not only the corners. In some places, ditches up to half a meter wide are prepared along the perimeter of the dwelling every one and a half or two meters.
The depth of the ditches is equal to the depth of the old support.
Then reinforcing bars are attached to the steel rods of the old base and filled with concrete again. Thus, reinforcement occurs both in the corners and around the entire perimeter. This is easy to do with your own hands and significantly increases the bearing capacity of the foundation.
Concrete must be poured gradually in layers. This can be achieved by filling the recesses one at a time.
Base grouting: work technology
Repairing the supports under an old house will require the use of jacks to lift the wooden frame while the repair work is being carried out.
To begin with, you should dig a trench around the perimeter of the house; work is performed in the following order:
- They dig out the corners of the house.
- Excavation work is carried out at the intersections of walls, where pits should be dug large enough to inspect structures.
- After completing this work, continuous trenches are dug around the foundation along the perimeter of the building.
To prevent soil shedding, the walls of the trenches are made with a slope of 30 to 40 degrees. The width of the trench should not be more than 1 meter. The depth of the trench being dug should be below the base of the old foundation.
We recommend watching a video of how to lift a house using safe technology.
The foundation structure is cleared of adhering soil, its walls are leveled and cleaned. If a wooden house is supported on brick pillars, it is necessary to dig holes around each pillar to assess the condition of each columnar support. For safety, you can place supporting jacks at each corner of the house.
Adding solution
The soil under the foundation is saturated with “cement laitance” through an inclined pipe laid in a trench. The mortar is added under the foundation until the soil absorbs the “milk”.
A new stage of work to strengthen foundations is the injection of special solutions into problem areas (cracks, chips, collapsed areas). The introduced solution, interacting with moisture, expands, clogging pores in foundations and small cracks.
Additional measures will include filling the damaged foundation with concrete mortar, for which formwork will be erected in trenches. At the bottom of the formwork it is worth making a sand-crushed stone cushion, after which the exposed formwork must be filled with concrete.
Watch the video of how the solution is poured into the finished structure.
The new layer of concrete should completely hide the reinforcement cage that was previously installed on the foundation strip. The wooden formwork panels are removed after the concrete solution has completely hardened. After this, the foundation surfaces are waterproofed, the sinuses near the foundation support are filled in, and the soil is thoroughly compacted.
To protect the foundation of a wooden house from precipitation and retain heat, it is worth correctly laying a new layer of blind area around the house, the slope of the structure is provided from the walls of the building, then the wooden house will last for several more years.
Strengthening the base with an armored belt
A frequently used and reliable way to strengthen a foundation with your own hands is to install a monolithic reinforcing belt around the old base. Watch the video on how to strengthen the base with an armored belt.
To construct it, a certain algorithm is used:
Prepare a trench around the house. It must be such that there is free access to the base and the possibility of unhindered work. Its width can be 50–60 cm.
The depth should be at least 0.6 meters below the old support. For better adhesion of the old base and the reinforcing belt, the foundation walls are thoroughly cleaned of foreign objects. It should be cleaned thoroughly; it is best to use a metal brush. Next, deep priming is carried out. A sand and gravel cushion is poured onto the bottom of the trench, which is well shed and compacted.
It should be fairly well compacted. Formwork is mounted from boards or plywood. We prepare holes in the old foundation with a diameter larger than the cross-section of the reinforcing bars by one millimeter. It is best to use reinforcement with a diametrical cross-section of 12 mm or 14 mm. We install steel rods by driving them into the prepared holes.
The distance between them should be 25–30 cm. It is better to arrange the rods in several rows. A new reinforcing belt or reinforcing mesh is attached to the clogged rods. Proceed with layer-by-layer pouring of concrete. The thickness of the layers should not exceed 20 cm. Waterproof the reinforcing belt and arrange a blind area.
Strengthening the supporting structure in this way allows you to evenly distribute the load over a double area.
Preparing to pour an additional section of concrete base
Rice. Strip foundation options.
The preparatory stage of work on restoring the strength of the foundation is considered the most labor-intensive. First of all, a pit is dug along the perimeter of the foundation, the depth of which must be at least 70 cm. The width of the trench must be at least 50 cm. In this case, the bottom of the trench should be slightly higher than the concrete base of the foundation. Under no circumstances should the sole be touched, as this can weaken the foundation and lead to the collapse of the walls of the house during work.
The surface of the sidewalls of the plinth and foundation should be thoroughly cleaned of adhering dirt, waterproofing residues and damaged concrete. In order to add rigidity to the existing concrete and make it a monolithic formation, it is necessary to form an additional reinforcing mesh. In this case, there may be several options. If the foundation will be strengthened only from the outside, then 50 cm holes are made in the upper and lower parts into which reinforcing pins are inserted. The length of the reinforcement pins should be approximately 70 cm. The distance between the reinforcement pins should be no more than 50 cm.
Table of the main causes and methods for eliminating foundation defects.
Reinforcement is attached to these pins, which will form part of a grid running parallel to the existing foundation. Reinforcing pins threaded through the old foundation should be immediately secured with cement mortar. All elements of the reinforcing mesh are attached to each other using a special knitting wire.
The second option for forming a reinforcement mesh is used if the foundation will be refilled both from the inside and from the outside. In this case, the holes for the pins are made through. The size of the pins passing through the foundation must be at least 90 cm. The part of the reinforcing mesh that will be located parallel to the existing foundation must be secured with wire. Thus, it turns out that the reinforcing mesh will be a solid structure passing through the old foundation.
