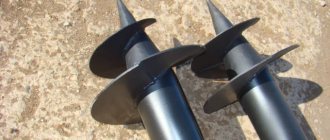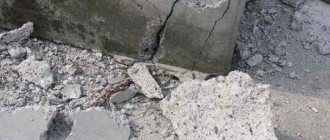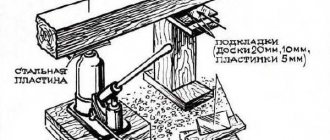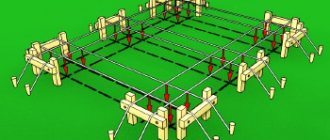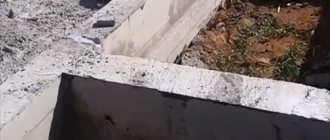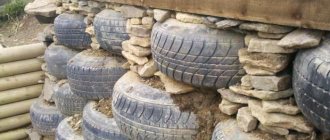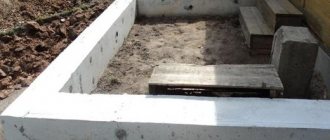We carry water from the well to the house
- You will have to build a well or borehole at your own expense (if the city authorities dig them, you will have to pay for water at the standard rate);
- It is necessary to have a pit, well or septic tank for sewerage - without them, water supply is neither urban nor autonomous;
- To find water, you will have to use the services of a specialist, and within the city limits you will also have to check the building plans for the laying of various communications;
- It is advisable to plan the plumbing at the design stage of the house, otherwise you will have to work with limiting factors.
A reasonable alternative to your own system is to connect your house to a nearby city water supply. Before making a final conclusion, know:
- The process is fraught with trips to different authorities and collecting documents;
- You need to order a fresh explication of the entire site from surveyors;
- To apply for connection, a package of documents is collected (the list is provided at the local water utility);
- The period for developing technical specifications for a water supply project takes up to 14 working days (should be done free of charge);
- After receiving the technical specifications, a water supply project is developed, who will be the author, the customer decides, but the finished communications project will have to be approved by the water supply and sewerage sector, distribution network, gas and telephone services - all organizations that have provided their communications to a private house;
The package of documents for an old building is significantly smaller than the package for a building that will be erected or is under construction. Therefore, it is sometimes advised to purchase an old building, but with connected communications, rather than prepare new project documentation and install communications. The final cost amounts to a significant amount
- If the project involves carrying out work near or on the roadway, approval and special permission from the relevant department and the traffic police are required;
- The last stage of project approval is the local architectural department.
Requirements
The rules for installing life support systems (electricity, water supply, sewerage) in cottages built on a slab foundation are regulated by established standards under SP No. 31-110-2003, No. 31.13330 and No. 32.13330. At the same time, practicing engineers recommend paying special attention to the maintainability of communication lines.
According to the current rules in construction, holes in the hardened monolith are not punched for utility networks, but places for laying sleeves are organized at the stage of formwork construction.
The following factors must be taken into account during the process:

To lay the “warm floor” system and water supply lines, pipes with a diameter of 16 to 20 mm are used. For sewerage installations, polyvinyl chloride pipes with a standard diameter of 110 mm are used. If, according to the project, the house has a lot of plumbing fixtures, the sewer line is long, or there is no provision for a pit, then pipes with a diameter of 160 mm are used.- The minimum permissible sleeve size is 5 cm.
- When seasonal temperature changes occur, linear expansions occur in the soil, so when laying engineering systems, special compensators are used.
- Water supply lines are laid below the freezing level, otherwise heating cables are run in parallel or polystyrene shells are used.
- The electrics are placed in sleeves with a bending radius of 0.3 to 0.7 m. This position makes this communications unit repairable in case of damage. The power supply lines are routed to a panel, which is usually located next to the house.
- It is forbidden to introduce a gas pipe into the house through the thickness of the foundation; for this purpose, a hole is made in the outer wall and a sleeve is inserted into it for protection. All places where pipes are connected must be located in such a way that the contact point can be inspected at any time and repaired if necessary.
Under the base area of a monolithic foundation, in the body of which heating pipes (for example, USHP) pass, the soil cannot freeze, which will allow the developer to further save on heating the utility lines.
Insulation of the water supply system to the house: alternative approaches
Create high pressure in the pipes supplying water to the room. As you know, water, being under pressure, does not freeze when the temperature drops. In this regard, it is recommended to supplement the system with a receiver - a device that maintains constant pressure in the water pipes.
Before leaving your summer cottage, you should turn on the receiver and set the pressure to 3 atmospheres. This will be enough to prevent the contents of the pipes from freezing. In the new season, it will be necessary to relieve some of the pressure, and the water supply system will return to normal.
When using this method, pay special attention to the uniformity of pressure throughout the system, and also ensure that the pipes have the necessary strength to withstand the increase in pressure without ruptures or other damage.
Pipe heating
Equip the heating of the pipes supplying the house with water using an electric wire. To insulate a water supply system in this way, you need to wrap an electric cable around the problem areas of the pipes and connect it to the electrical network. Under voltage, the cable will heat up, warm the pipe, and therefore the water inside it will not freeze.
The main nuances of this method of water inlet insulation are an increase in electricity costs and the impossibility of heating pipes in the absence of voltage in the network. Speaking about the first “but”, it should be noted that the overpayment for electricity will be much less significant than the labor intensity of the process of defrosting an icy water supply. The solution to the second problem can be the purchase of an autonomous generator.
Insulation
Insulate the pipes supplying water to the house with air. When water pipes are buried in the ground, they are affected by different temperatures: from above - cold air penetrating into the soil from its surface, from below - heat from the depths of the soil.
If you insulate the pipeline from all sides, it will be insulated not only from cold, but also from heat, so a more suitable option in this case would be to insulate it with an umbrella-shaped casing so that the heat coming from below naturally warms the pipe.
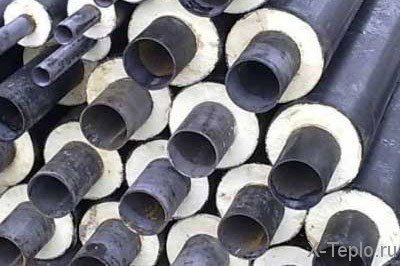
Pipe in pipe
Use the pipe-in-pipe method. To insulate in this way, water pipes should be placed inside other, larger-diameter pipes, and the voids should be filled with expanded clay, polystyrene foam, mineral wool, polyurethane foam or other heat insulator.
At what stage of construction is the laying carried out?
In the case of the construction of a slab foundation, the installation of utility networks in the building area must be carried out before the preparation of the underlying layer. Most builders are of the opinion that it is easier and more convenient to install engineering lines before the stage of laying the reinforcing frame, when the formwork is already ready.
If you lay water supply and sewer pipes before erecting the formwork, it is easy to miscalculate the outlets and risers, which may end up either inside the wall itself or too far beyond it. Therefore, experts recommend laying communication systems as the slab foundation has already acquired its shape due to the installation of the molding structure.
Laying principles for slab foundations
When designing a slab foundation at the moment of determining the diagram of engineering systems, designers use the following principles as a basis:
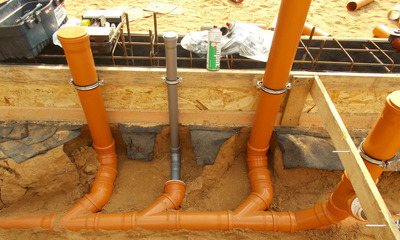
Communication networks are laid before the screed is concreted.- It is not recommended to lay pipes under the slab without a protective sleeve. The sleeves must be slightly larger than the diameter of the pipes and at the same time made of high-strength material in order to prevent mechanical damage when pouring concrete mortar.
- To prevent the risk of sewer pipes freezing, they are laid below the soil freezing level. In this case, it is necessary to take into account the fact that the drains flow in the direction from the house, therefore they initially have a higher temperature than in the water supply lines. This allows builders to reduce the thickness of the shell for insulation.
- If water lines are laid above the freezing point, which is typical for most sites in all Russian regions, then the developer needs to consider measures for their insulation.
Drawing up an agreement with the water utility
When a tired but happy future client of the city water utility orders, collects, checks, certifies and coordinates all the documents, and his project is approved by officials of the architectural department, you can draw up and conclude a water supply connection agreement with the appropriate organization. There are several of them in the city, and which one is in charge of a specific address must be found out in the city administration.
For greater confidence, you can be involved in drawing up a contract, but in most cases it has a standard standard meaning. The organization undertakes to prepare the system and communications of the new subscriber for connection to the city water supply and sewerage networks accountable to it, and to make this connection. The owner of a site with a residential building or building undertakes to prepare a capital facility for connecting the water supply and pay for the services of the contractor.
Tariffs for connections are set separately by each organization, so the cost of this procedure varies in different regions, but not less than 1000 rubles per meter.
Where and how can communication networks be established?
Communications with a slab foundation, including sewerage, water supply and cables, can be laid in two ways:
- Through the foundation - into the slab itself through formwork for basement floors with a large depth.
- Directly to the bottom of the pit under the foundation itself, if it is shallow. Here communications are located below the freezing level or are insulated with foamed polyethylene.
According to established rules, cables, pipelines and sewer networks must be routed along separate routes.
Trenches are dug under communications, strengthening the walls with compacted sand or medium-fraction crushed stone. Entry holes for utility lines must be at least 0.2 mm wider than the diameter of the pipes themselves. The tightness of the structure at high groundwater levels is ensured through the use of an oil seal. In dry soils, special elastic materials are used for this purpose.
As a rule, sewer networks lead to the base at a depth of at least 0.7 m from the ground surface to avoid mechanical damage from human traffic or during soil cultivation. To ensure gravity flow, the sleeve is placed at a slope of 4 to 7 degrees.
Cases for the electrical network, as a rule, match the shape of the prepared well. A cable with a metal cable is pulled through the sleeve, to which a rope is tied, so that, if necessary, it is easy to pull a new cable or hose through the case.
If the opportunity to introduce communications at the stages of preparing the slab foundation was missed, it is possible to connect them after the construction of the house by attaching an insulated box to the wall or punching holes in a concrete monolith.
Since a slab foundation can serve as a floor in a house, the pouring process is often combined with the installation of its heating systems. The “active heated floor” system is a spiral, winding plastic or metal pipeline embedded in concrete through which heated water will move.
Thus, the surface of the foundation serves directly as a subfloor and the developer only has to think about the issue of finishing.
The active heated floor pipes are laid out along the laid reinforcement mesh in accordance with the working drawings . Nylon clamps are used for fastening to the reinforcing mesh. After installing all the underfloor heating pipes, it is necessary to install a manifold and connect the pipes to it. The installation of collectors is carried out in a place strictly defined by working drawings.
To properly introduce gas into the house, make a hole in the lower part of one of the outer walls, but not in the thickness of the foundation. Gas pipes are installed using a protective sleeve and seal, and only a single piece of pipe can be located inside the sleeve.
Recommendations
You can entrust the concrete embedded part, or rather its installation, to a construction team. For a set price (you should check it on the website or get information by phone), the craftsmen will make the desired design with details quickly and efficiently. If you decide to install embedded structures yourself, use some tips:
- Before purchasing anchors (anchor bolts), ask the seller for documents for the products and look at the steel profile. For their manufacture, periodic profile steel A-1, A-2, A-3 should be used. They are considered the most stable and high quality.
- The steel grade for anchor rods should be selected depending on operational standards and the scope of future work. Consult with the seller before purchasing, be sure to indicate to him the purpose of your purchase.
- For greater efficiency, use protective sleeves. They can be purchased at any hardware store or ordered from the manufacturer if the size of the embedded parts is non-standard.
- Consider the grade of concrete before purchasing materials.
- The embedded part must be of high quality, without cracks or breaks.
Return to contents
Problems and their solutions

Most builders are of the opinion that it is not advisable to lay utility networks into the body of the foundation without access to them during operation.
At a minimum, pipes and cables may become unusable due to natural wear and tear.
At the same time, there is always a risk that problems will arise at a certain time with communications in the form of damage to the seal , disconnected contacts or clogged pipes. Therefore, there is an open question about the maintainability of communications laid in the slab foundation.
It is possible to install a repairable system if you initially place pipes and cables in special cases and take them out into a special pit - an inspection well, equipped in a technical room. If desired, the caisson can be closed with a decorative lid and used only as needed.
The pit is a separate underground room with concrete walls and bottom. As a rule, a structure measuring 0.7x0.7x0.7 m is made. First, a pit is made, and then a foundation slab is erected.
As a rule, the pit should be located outside the perimeter of the blind area . Thus, in the event of an accident in the pipeline, the wastewater will not accumulate under the foundation, but will flow directly into the pit. If desired, the owner can replace or repair communication networks at any time.
Installation of a pit entails a complication of the design of the foundation slab and an increase in construction costs. But as practice shows, the cost of replacing pipes is not commensurate with the risk of building a new foundation or house if, due to a domestic accident with communication systems, the entire power structure loses strength.
What materials are best used to insulate the water supply system?
Water pipes can be insulated using various means, but the first must meet the following requirements:
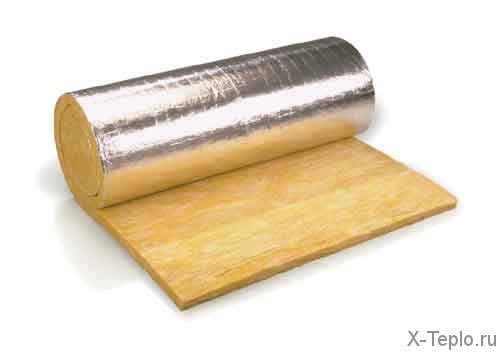
- be durable in operation, that is, provide reliable protection of the water supply system to the premises without the need for frequent repairs;
- be easy to use, which is especially important for those who carry out insulation with their own hands and want to know for sure that the water supply system into the house will function stably and uninterruptedly;
- be waterproof, since wet insulation is unable to fully perform its functions;
- have low thermal conductivity;
- be wear-resistant, especially in relation to aggressive environmental factors.
Next we will talk about the materials that are most in demand on the market of thermal insulation products.
Glass wool
Glass wool is a type of fiberglass-based insulation. The most famous brands are “Knauf”, “Isover”, “Ursa”.
Glass wool is used to insulate mainly metal-plastic pipes intended for introducing water into the house. Thermal insulation with glass wool requires equipping the water supply with additional external protection in the form of a layer of fiberglass or roofing felt.
Basalt fiber
Basalt fiber is supplied in the form of cylinders. Such thermal insulation is easy to install and can be laid directly into the ground. The protective cover of basalt fiber is folgoizol, roofing felt or glassine. The only disadvantage of this material is its high cost.
Expanded polystyrene
Expanded polystyrene is the most acceptable option in terms of ease of use, characteristics, and cost. The expanded polystyrene “shell” can be installed with or without a protective casing, and there is no need to lay trays in trenches.
Expanded polystyrene thermal insulation can be used repeatedly, since it is not only easily attached to pipes, but can also be dismantled without unnecessary problems. Expanded polystyrene provides effective insulation of elements of the water supply system located in the ground, above the ground surface and in rooms without heating.
In order to lay polystyrene foam “shell” on water pipes, it is not necessary to have special skills and equipment. The “shell” halves, selected according to the diameter of the pipe, are mounted on the pipe with an offset of 100-200 mm relative to each other and secured with ordinary tape. This “overlapping” reduces the likelihood of cracks forming in the thermal insulation.
If it is necessary to repair or replace pipes, dismantling the polystyrene foam is carried out in the reverse order.
Repair options
If damaged underfloor heating pipes can be replaced by opening the floor covering and the top layer of concrete, then repairing communications under the insulation layer is accompanied by significant labor, time and material costs. In this case, violation of the compacted layer of the sand cushion will certainly lead to a deterioration in the stability of the base, which cannot be compensated for in any way after the emergency situation has been eliminated.
The maintainability of communication systems under a slab foundation, as previously stated, is ensured by placing sleeves under the lines:
- water supply,
- electricity supply,
- sewerage.
As a rule, all cases are discharged into a pit to which the owner of the structure has access. Damaged lines can be pulled out through the sleeves, as well as new and restored networks can be pulled through. You can also get to the pipes by digging from the side of the house.
In the latter case, the bearing capacity of the soil is impaired, so most practicing engineers recommend laying maintainable communication networks in a slab foundation. At the same time, the choice of optimal angles of inclination of trenches for sleeves and the layout of communication lines should be entrusted to professionals.
Secrets of creating a reliable foundation for a canopy
10/13/2014 Many of our customers mistakenly underestimate the loads that, in extreme cases, a polycarbonate canopy has to experience. Indeed, the weight of the roof is minimal. The weight of the canopy frame, made of profiled hollow steel pipe, is also small. Why is there an increased load on the support pillars, and how should the foundation for them be made so that the canopy serves for a long time and reliably. Let's first understand the physics of the process. The load on the canopy can occur in two types. The first, and most frequent, impact is wind energy. This phenomenon can occur in any season. A polycarbonate canopy is essentially a wing or sail. It is unable to pass air through itself, which means it is forced to compensate for its energy. Strong gusts of wind can create very serious stress. In relation to the supporting pillars, it can be lateral or directed upward. DO NOT underestimate her. The owners of sheds torn out of the ground by the wind, of which there are many, will tell you this. The second type of load, which is seasonal, is the accumulation of ice and snow on the surface of the canopy roof. Moreover, its size depends on the area and shape of the roof, and is directed in relation to the support column from the center of the canopy and downwards. By reducing the radius of the canopy arch, we reduce the likelihood of snow accumulation on the roof. But at the same time we increase the windage, and therefore increase the load in strong winds. Thus, it is not possible to reduce the parasitic load to zero by any design solutions. This means you will have to compensate for it with a high-quality foundation of support pillars. If we are dealing with a gazebo or canopy project with an area of up to 20 m², then we can limit ourselves to direct concreting of pillars in prepared pits up to 800 mm deep. To increase the efficiency of contact between steel supports and the concrete pad, special heels are made at the ends of the pillars. These are sections of profiled pipe welded perpendicular to the supports. The advantage of this solution is obvious - fast and low-cost installation. There is one minus, but a very serious one - in case of an error with the markings, dismantling the support pillars will not be an activity for the faint of heart. In essence, it will come down to the complete dismantling of the foundation. More massive structures of canopies and gazebos will require much more labor. You can use embedded plates with reinforcement straps. Moreover, the volume of the pillow in this case will depend on the massiveness of the structure. The post itself is welded to the embedded plate and secured with special gussets. With this method of installing support pillars, you have the opportunity to eliminate minor marking defects. Before welding, the pillars can still be moved within certain limits relative to the embedded plate. Let's summarize. It is very important to accurately assess the degree of extreme load on the roof of a canopy, which may occur in certain conditions: snow, strong gusts of wind. If your canopy has an area of up to 20 m², then Master34 experts advise limiting yourself to direct concreting of the pillars, but at the same time take all measurements and markings of the area as accurately as possible. But for massive structures it is better to use the option of welding pillars to embedded plates. With proper organization of the foundation, your polycarbonate canopy or gazebo will stand reliably and for a long time.

