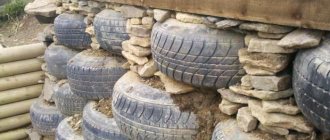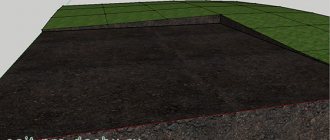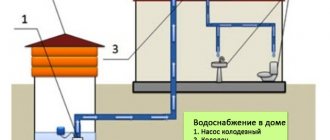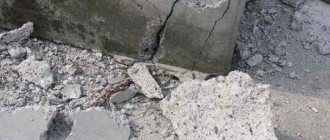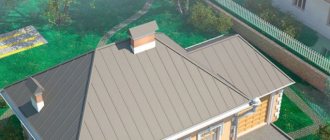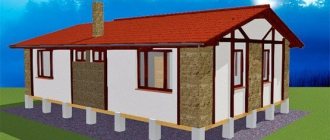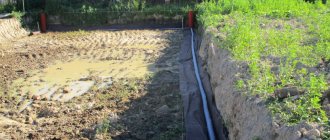For many years, there have been debates online about whether a monolithic basement floor is needed in a house, whether it is worth the money, and if it is, how to properly build a basement floor with your own hands.
Pouring the walls of the basement into formwork
This is a rather delicate question, since it is impossible to make a basement floor according to standard drawings. The residential basement is not an ordinary basement as we are used to seeing it. This is something more, and accordingly, the construction of the basement requires a lot of effort from us.
Pros and cons of the basement
So that everything immediately falls into place, let’s highlight the main advantages of building the basement floor of a private house:
- Various technical rooms can be located in the underground part of the house: gas boiler room, storeroom, workshop, gym, bathhouse, warehouse, cellar, etc. In other words, in order not to build additional outbuildings on the site, you can make a basement in a private house, which will house everything you need.
- Also, the advantages of the basement floor are that this part of the house can be insulated and insulated, which will significantly improve the microclimate (especially in winter) on the ground floor. At the same time, there is no urgent need to provide additional heating in the basement, because a temperature of 15-19 degrees is quite sufficient there.
You can also highlight some advantages of the basement floor, but they will largely depend on the specifics of the structure and the climatic features of the area.
An example of arranging a room in the basement of a house.
The main disadvantages of building a basement boil down to additional construction costs. Therefore, building a basement with your own hands is the right decision. Of course, unless you have planned a multi-storey house with terraces and balconies. In this case, it is best to entrust part of the work to professionals.
Marking the underground floor of the house
The marking of the basement floor must be done. Work in this case involves performing the following actions:
- Drawing up a plan of the basement premises, which will indicate the specifications of all rooms on the floor. It is especially important at this stage to arrange the boiler room and fulfill all the prescribed requirements for its placement inside the house (the pros and cons of this are discussed in the corresponding article).
- In addition, calculations are required that will demonstrate the bearing capacity of the foundation and walls of the underground floor. It is these structures that will bear the main load from the ceilings and walls located above. Experts often recommend adding up to 30% of the required strength into the design at this stage in order to gain full confidence in the reliability of the structure.
- Then markings are made on the ground (in the building area or on the constructed foundation). Only professionals can do this job correctly, so don’t hesitate to contact them. In total, before making a basement, it is recommended to consult with several specialists.
- Finally, the contours of load-bearing walls and partitions are drawn. After this, you can consider this stage of work completed. Correctly made calculations will be the key to successful construction.
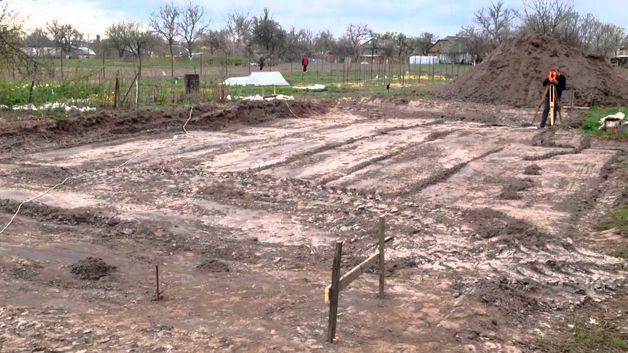
Marking the site for building a house.
When discussing the pros and cons of the basement, professional builders recommend developing several project options in accordance with which the construction of the basement can be carried out. In addition, unlike construction work that can be done with your own hands, the design must be completely carried out by specialists.
Type of foundation for plinth
It will not always be possible to create the kind of foundation you really want. This is due to different terrain conditions, which may vary depending on the region. In some cases, the construction of foundations of a certain type in some areas is not at all possible.
- If your site has heaving soil with high groundwater, then it is best to choose a pile foundation. When using this type of foundation, it will be possible to easily operate the basement during the winter months, without having to worry about the likely movement of the soil under the foundation of the house. The lower part of the foundation piles is below the soil freezing zone, so there will be no impact on the foundation or basement floor. If the installation of piles is done correctly, they can easily withstand lateral heaving of the soil. If we look for any disadvantages of such a foundation, then only in the specifics of the construction of the building.
- If your site has marshy soil, weak soil, or water-saturated sand, then it is best to prefer building a basement on a slab foundation. If you choose a slab foundation, the basement part will look like a box, above which the main floor of the house will look great. A monolithic slab will not allow the base and the entire building to gradually sag in weak soil conditions, because the weight of the house will be successfully distributed over the entire area of the slab.
- When there are no problems with the soil on the site, the optimal solution seems to be the choice of a shallow strip foundation. It is this tape that will act as the base for the walls of the building and the basement of the house. The disadvantages of this solution in these conditions are not visible.
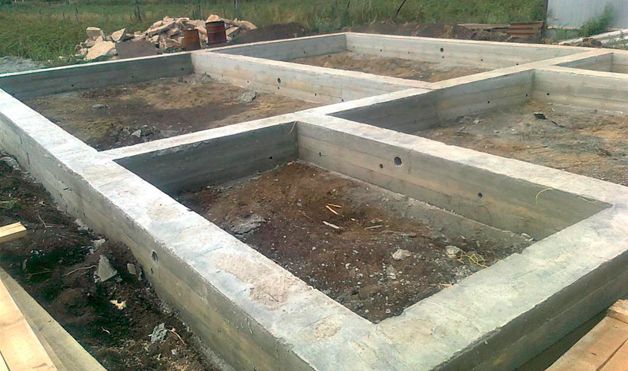
Strip foundation with ventilation holes.
Belt concrete
Its construction principle is similar to the block one. A pit is also dug, formwork is installed and concrete is poured.
Most often, owners prefer to divide a strip monolithic foundation into certain zones. Therefore, when pouring and installing formwork, it is worth taking into account the presence of doorways, and do not forget about the places for laying communication pipes.
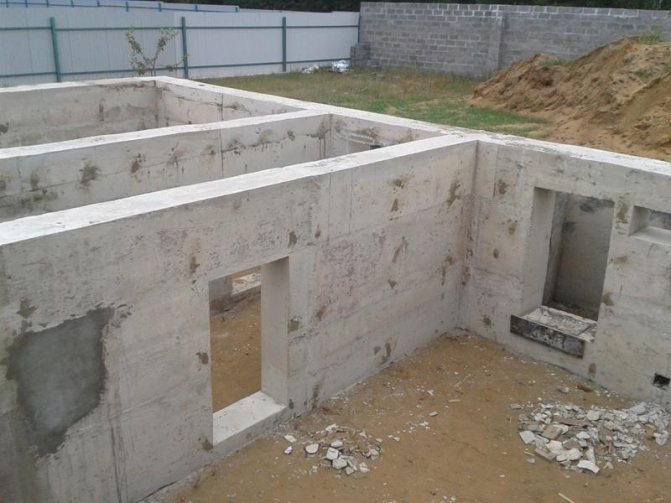
If the groundwater level does not allow the installation of a strip foundation, then a reliable drainage system can be installed. This will allow you to remove moisture from the house and foundation as efficiently as possible, and minimize the destructive effect on it.
Foundation width for plinth
The width of the foundation for the construction of the basement should be exactly as provided for by the technology for constructing the walls of the building. For example, if we take a frame house as a basis, then the most suitable width of the foundation for the basement of the building should be:
- In the case of a pile foundation: 30–50 cm. This allows the thickness of the building walls to be 20–30 cm. The remaining width will be allocated for interior finishing. In addition, the ventilation gap, facade and exterior decoration may well be left without any foundation.
- If the foundation is a monolithic slab, then its width under the base should be equal to the width of the walls of the base part of the building.
- If you have a shallow strip foundation, and the basement floor is provided with a floor in the form of a concrete screed, then the most suitable width for the basement seems to be equal to the width of the wall of the basement. The disadvantages in this case are that such a reserve may not be enough for a normal exterior decoration, but this is not vital.
We must not forget that ventilation holes are required in the basement, which allows the air inside the basement to not stagnate. Therefore, before building a basement floor, it is necessary to provide for the presence of these holes in the plan.
Holes in the basement of the building must be made in accordance with the regulated SNiP standards. For example, in a standard-sized house there can be from 12 to 24 such ventilation ducts.
Tape block
When choosing a block type of strip foundation, you need to understand that there will be no rigid connection between the slabs, so the waterproofing properties of the floor will be minimal.
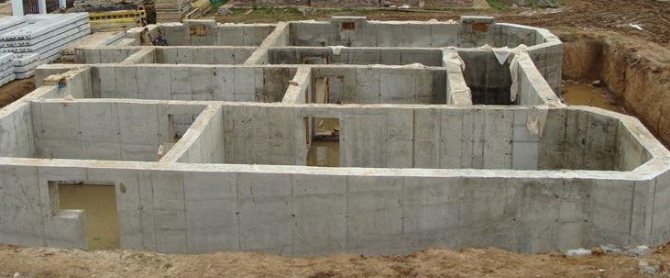
According to the approved plan, a trench is dug. Its depth is at least 220 cm (plus 50 cm for the sand and gravel substrate). Many experts advise filling the underground part of the base with concrete mortar, and laying out the above-ground part from blocks. This will ensure greater strength and tightness of the entire structure. It is advisable to tie the masonry with reinforcing mesh in several layers.
When installing a block foundation, care must be taken to drill special holes for sewer pipes. The block option is also ideal for installing windows to allow daylight into the basement.
Basement waterproofing
The waterproofing of the base should be carried out in two layers. The choice of one or another waterproofing material will largely depend on the type of wall material, climatic conditions of the area, as well as some other specific parameters.
The waterproofing material, as the rules say, must cover the entire vertical and horizontal surface of the base part, as well as areas and zones where the base and foundation are in contact with the ground.
For adhesive waterproofing, it is worth using ordinary roofing felt or roofing felt, which have long been used in the construction of various buildings and have proven themselves to be a reliable and inexpensive waterproofing material. Although many experts oppose these materials, calling for the use of more modern solutions. Coating waterproofing can be done using bitumen mastic. It is worth noting that it is possible to build a basement floor (like any other structure) using various technologies and materials.
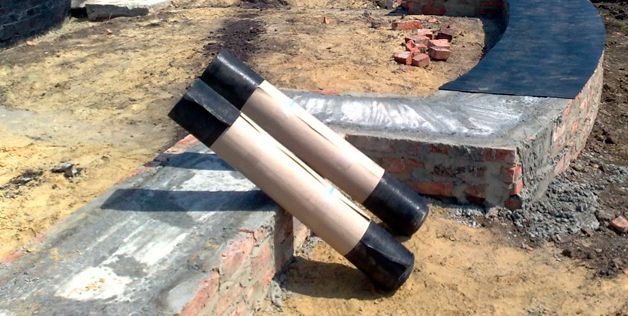
Rolled waterproofing material for the plinth.
By and large, there is no need to clarify once again how much waterproofing for a basement costs. The point here is that it is necessary to very efficiently and effectively insulate all surfaces of the house from moisture penetration. Savings at this stage of construction will work against the final result, in other words, it is simply unacceptable.
When is the best time to start construction?
It’s difficult to say when, since everything depends on weather conditions and depending on your luck.
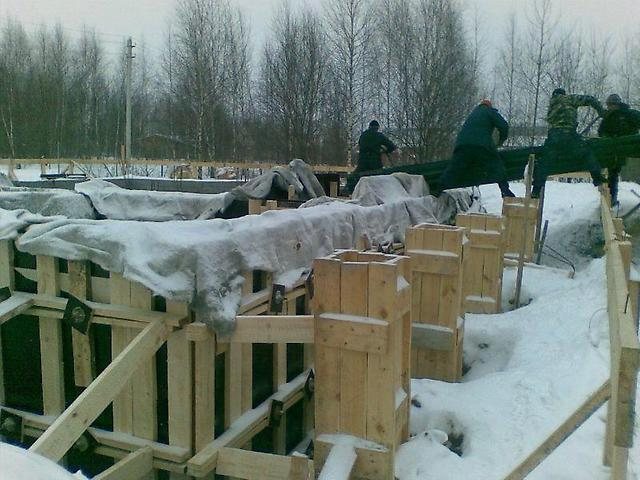
The best option is to build in the summer, since in the spring the soil contains a lot of moisture, it must be pumped out or wait until it dries. It is necessary to build according to the principle - do not save, otherwise you will lose a lot, since a basement, properly built, is a dry house.
It is recommended to use low grade concrete so that the sand cushion does not crack; it must be filled with water and left for 2-3 weeks. Mandatory reinforcement of the base, both longitudinal and transverse.
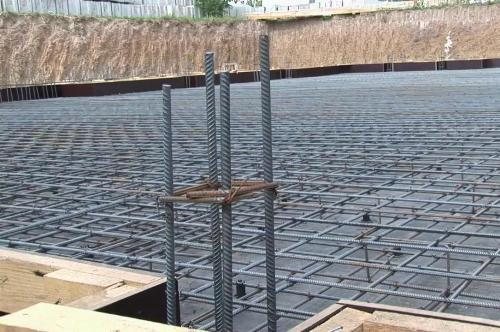
The fittings are used with a diameter of 6 to 10 mm. with a step between the rods of 20 cm.
The distance from the reinforcement mesh to the bottom of the strip base should be within 20 mm. - this distance will protect the foundation from groundwater and aggressive environments.
Experienced builders advise building windows in the basement on the east, west and south sides and not building them on the north.
Should I build it myself or hire a construction company?
Building a basement floor with your own hands does not pose any serious difficulties if you have some experience in carrying out such work. In addition, the process is greatly simplified if you use lightweight building materials (blocks, frames, etc.) in your work, and also do not plan to build a multi-story building.
If the number of floors in your house exceeds 2 floors, then it is best to invite professionals to work on the construction of the basement and other components of the building, because the risks in this case increase significantly.

