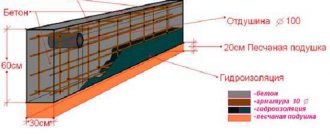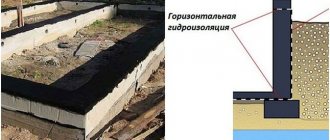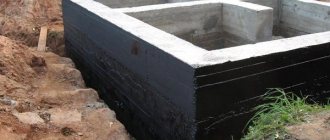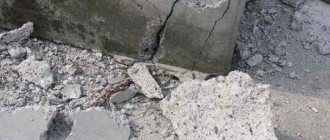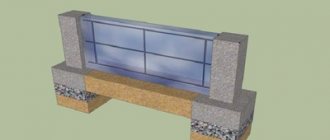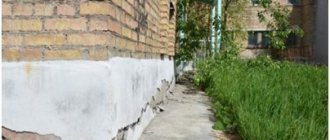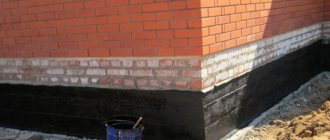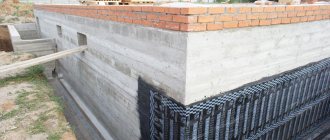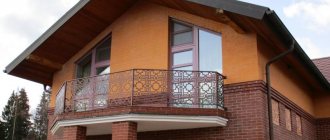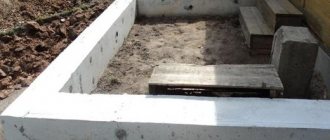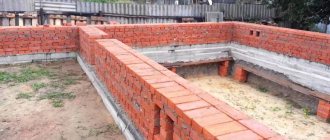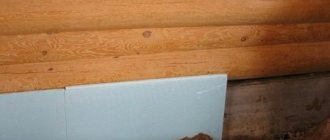Protecting the foundation is a very important stage in building a house. Not only the aesthetic appeal of the building depends on the strength of the foundation and its ability to withstand the load from the pressure of the walls. Groundwater can seep through foundation walls and into crawl spaces. A logical question arises: is it necessary to waterproof a foundation without a basement?
Of course, a weak foundation can cause cracks to appear on the walls, which cannot be eliminated. The most dangerous factor on which the durability of the foundation depends is groundwater and moisture from the ground. Even in fairly sunny weather, moisture present in the layers of earth at the depth of the foundation base can move up the porous structure of the concrete.
Strip foundation
The most common type of foundation is strip foundation, which can be shallow or recessed.
A shallow foundation is constructed when the soil is stable and the groundwater level is low. Therefore, with this type of foundation, waterproofing is usually not necessary.
A recessed strip foundation is poured when the building has a basement - this type of foundation requires waterproofing if removable formwork is used.
If permanent formwork made of expanded polystyrene, a polymer with hydrophobic properties, is used, then there is no need to install a water barrier.
Waterproofing is necessary when constructing a block recessed foundation made of FSB due to the presence of seams between individual concrete blocks.
When is waterproofing desirable?
Installation of waterproofing and cushioning of a foundation foundation
A pile-grillage foundation is often created in regions where the soil is not dense enough and there is a risk of groundwater approaching. In this case, before pouring the grillage, you need to make a waterproofing case. It will protect the concrete from premature destruction from excess moisture.
A hydraulic barrier is also created when constructing a slab foundation. Here, again, the goal is not so much to waterproof the slab from groundwater, but to solve the problem of creating an obstacle to the moisture contained in the concrete during pouring.
Slab foundation
A slab foundation is installed for small houses without a basement, built on heaving soils. In this case, the basis of the building is a reinforced concrete slab, which is poured under the entire area of the building with preliminary laying of horizontal waterproofing.
The peculiarity of the slab foundation is that it simultaneously acts as the basis for the floor of the lower floor of the building. Therefore, without waterproofing, moisture from the soil will penetrate into the slab and create increased humidity in the interior of the house. A water barrier serves to protect the base of the foundation from moisture and is usually a polymer waterproofing film laid in several layers.
Which foundations do not need to be protected from moisture?
In order not to return to this issue, we will immediately indicate when waterproofing is not needed. This is a pile-screw type of foundation, when metal piles are screwed into the ground, and the building stands on them without having direct contact with the underlying soil.
There is also no need to protect shallow strip bases from moisture (meaning the sole and side surfaces). A high-quality (insulated in the northern regions) blind area and efficient storm drainage system will be quite sufficient here. It’s just that this type of foundation is appropriate where there is reliable soil and no surface water, so waterproofing is not needed in this case.
Waterproofing foundation and basement walls
Materials for waterproofing foundations without a basement
The choice of material is made taking into account the hydrological conditions at the building site and the type of foundation. To form a moisture-protective layer, film membranes, liquid rubber, hydrophobic plasters, coating mixtures and impregnations can be used.
Coating waterproofing based on bitumen is characterized by a budget price and ease of application, but it is susceptible to mechanical damage and is short-lived at low temperatures.
Liquid rubber, injection and penetrating compounds are distinguished by complex application technology and high price, but form a reliable water barrier.
Film moisture-proof membranes are waterproofing that can be easily installed with your own hands on both horizontal and vertical planes of the foundation.
Ondutis D (RV) films are suitable for foundation waterproofing.
Should I do it?
In most cases, waterproofing work is mandatory, but in some cases you can do without this procedure.
The main arguments in favor of performing waterproofing work:
- Wooden foundation, made from non-waterproof types of wood, for example spruce, pine. Interaction with water causes:
- Swelling , an increase in the transverse and longitudinal dimensions of the log leads to misalignment of the supporting part, which, in turn, causes a displacement of the entire house.
- The penetration of moisture into the wood causes the development of putrefactive bacteria, which destroy the structure of the product.
- On an unprotected foundation, mold and mildew begin to grow , which also contribute to the breakdown of the strength of the structure.
- The tree , due to its internal structure, begins to pump groundwater through capillaries to the entire above-ground structure, which leads to a negative impact on the entire house - dampness, mold appears on the lower floor, fungus begins to grow, and there is an unpleasant smell.
- Brick or concrete foundation. The internal composition of both materials has a fine-porous structure, which promotes good absorption of various liquids. This will call:
- The appearance of dampness in the basement and lower floor.
- Mold formation , the growth of fungi that will release their spores, which can harm the health of people living in this building; This is especially dangerous for people with allergic reactions.
- A damp floor or walls is a general deterioration of the indoor microclimate.
- Dampness will cause damage , with subsequent destruction of the wooden floor or decorative floor coverings, for example, the laminate will swell, the joining seams will separate; In addition, the wallpaper will probably peel off from the walls.
- In winter, moisture in the microstructure of concrete or brick can harden and form crystals, which, expanding, will, in turn, violate the integrity of the foundation material.
In what cases do they not do it:
- The building is located in an area with a low groundwater level - below 1.5-2 meters from the top of the ground and low rainfall. In these cases, all the moisture will have time to be distributed throughout the earthen volume, and that which does reach the foundation will not be able to create the necessary hydrostatic pressure to rise up to the beginning of the wall.
- The power support structure is made according to the scheme of a pile-strip foundation or grillage with horizontal parts located at least 30-50 cm above ground level. The presence of an air gap will allow moisture rising from the underground part to evaporate, thereby preventing movement to the entire house.
How to do it yourself?
Basic Rules:
- The entire underground part of the foundation must undergo the waterproofing procedure.
- Seams between parts of block or brick masonry, as well as at the junction of individual concrete parts, must be treated separately until they are completely protected.
- If the depth of groundwater is higher than one meter, it is necessary to make drainage around the buried foundation.
- To enhance the effect of the measures taken, it is necessary to create a blind area of at least 50 cm wide around the entire building.
Pile or pile-drill foundation
- Before being immersed in the ground, concrete piles are covered with 2-3 layers of bitumen mastic or treated with penetrating substances.
- Metal bored piles are painted with anti-corrosion compounds.
Strip foundation
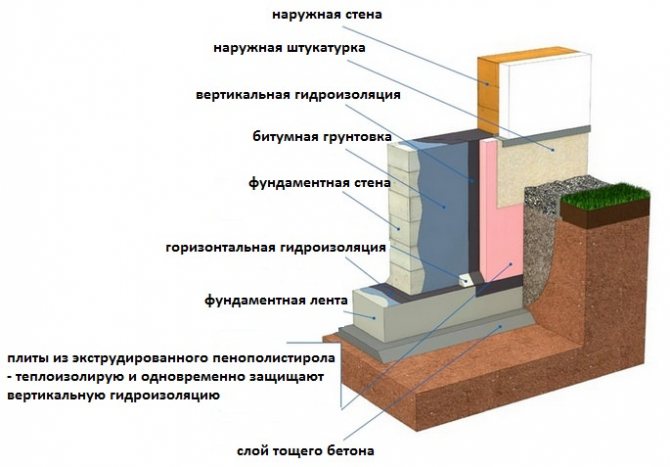
strip foundation” width=”414″ height=”288″ />
- Before laying concrete, one or two layers of roofing felt or roofing felt are laid at the bottom of the trench, on top of the crushed stone cushion.
- The power structure should extend to the surface, 10-50 cm above ground level.
- Vertical walls and the horizontal supporting part facing the surface are covered with molten bitumen, mastic, “liquid rubber” or penetrating waterproofing is used.
- For reliability, it is possible to lay additional layers of roll insulation on the outer horizontal part of the foundation.
- Upon completion of the construction of the walls and roof, a blind area is installed with the ironing operation performed - this will add strength and resistance to the effects of precipitation.
Monolithic foundation
- A thick polyethylene film is laid on the prepared base; the overlap of adjacent canvases should be at least 20 cm; fastening is carried out with tape.
- Depending on the area and thickness of the slab, the amount of insulation can be 2-3 layers.
- The side surfaces of a monolithic foundation are processed in exactly the same way as a strip foundation;
- To enhance the waterproofing effect, an additional belt is placed around the slab structure - a trench 30-50 cm deep and wide is dug, into which something like a strip foundation is installed, but using a lower grade of concrete; the distance from the main product should be 50 cm;
- The inside of the force plate, the one that will go into the building, is treated with coating materials or penetrating compounds are used.
The cushion must be combined: “crushed stone - sand”; if there is no fine fraction backfill, the sharp parts of the crushed stone can cut through the film and the waterproofing will be damaged.
It is possible to use roofing felt or roofing felt, but this will require significant financial costs:
Prefabricated brick or block foundation
- The surface is cleaned of solution deposits and contaminants; masonry seams must be embroidered.
- The seams are treated with coating insulation.
- The vertical part is treated with bitumen mastic, onto which roll material is glued overlapping: roofing felt, roofing felt, bikrost and others.
- Additionally, the seams can be heated until the components melt with a blowtorch or gas torch - this will increase the reliability of adhesion between the sheets and increase the tightness of the connection.
Advice: if possible, it is better to use a sprayer that will deliver the solution into the seams under a certain pressure - this will ensure the penetration of the liquid substance into the smallest gaps in the masonry.
Advice: it is advisable to place roll insulation on the horizontal surface of the foundation - you will get a single, reliable insulating structure.
If all stages of work are carried out correctly and the necessary materials are used, you can be sure that a microclimate suitable for human habitation will be created indoors.
Is waterproofing of floors and ceilings necessary?
The upper and lower floors of the premises may also be in an area of significant exposure to dampness.
Do you need waterproofing for bathroom floors? All enclosing structures and finishing materials in the bathroom are affected by moisture in the form of vapor and liquid. At the same time, this effect is especially intense on the floor covering and the base underneath. Therefore, in such rooms it is recommended to install multi-layer waterproofing. Its first layers are mounted directly on the floor slab using any convenient waterproofing technologies. But it is better to treat the covering screed on top with the penetrating material Kalmatron or the self-leveling mixture Hydroconcrete Bulk 1(2).
Is roof slab waterproofing necessary? Of course, it is necessary, and its reliability is one of the main conditions for the operation of roofing structures.
However, certain difficulties may arise when installing flat roofs. Their high-quality waterproof coatings must be multi-layered and made from materials that have a long service life and can withstand winter cold and summer heat.
Unfortunately, many popular bitumen-polymer materials can boast an average lifespan of 10-15 years. This is why Kalmatron waterproofing is needed. After all, it is capable of working in any climatic conditions, indefinitely, since it becomes virtually one with concrete or cement screeds. For example, if you make a slope on a floor slab using CPS with the Kalmatron-D additive, apply at least 2 layers of Kalmatron or Kalmatron-Acrylast on it (if there is a risk of deformation), then you can forget about roof leaks for many years.
Basement with high soil moisture
Initially, determine what is causing the problem. If it is precipitation, then you need to ensure high-quality drainage and the problem will be solved.
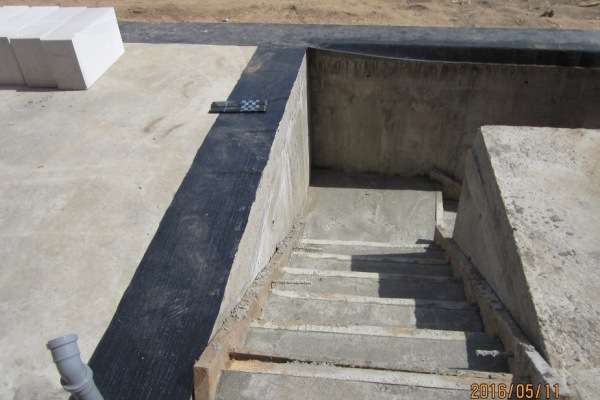
This implies a large blind area and storm drainage system, and the installation of a drainage layer. A clay castle will do this well.
You can find out about waterproofing methods in the video:
If moisture comes from the bottom and sides, then the waterproofing needs to be updated, because somewhere the layer has deteriorated and this led to such consequences.
For a horizontal layer, use roofing felt treated with a torch and bitumen. And the walls can also be covered or only liquid waterproofing can be used.
Now it is possible to cover the foundation, plinth or basement using a special bitumen sprayer. It's fast, economical and the quality of the layer will be at the same level.
Where are forklifts used?
So, among the most common areas of application of this type of technology are:
- Agriculture. Both the livestock and crop production industries cannot do without a compact device for lifting, transporting and stacking feed, fertilizers, equipment, finished products, and so on. And thanks to the fact that the latest models are equipped with special rubber for use in dirt, dust and other unfavorable conditions, all-terrain vehicles have become indispensable in the village.
- Construction of small objects. Of course, when constructing multi-storey residential buildings, you cannot do without larger equipment, for example, cranes. However, if you plan to install a playground, a small country cottage or a gazebo in the garden, a forklift will be very appropriate. In addition, despite its small size, it is characterized by good maneuverability, and therefore is indispensable in small areas.
Thus, renting forklifts will allow you to quickly and cost-effectively solve many problems in a variety of areas.
Parking lots use various devices with which you can reserve a space. One of the simplest and most convenient is a parking bollard. They come in several types, which we will consider in more detail.
Removable
This is the simplest alternative to a parking barrier. This type of fencing is used to reserve space for a vehicle. In addition, it is used to prevent unauthorized passage to a particular territory.
The advantage of such fences is their mobility. They allow you to reconfigure parking in a matter of minutes. They can be used during various events such as fairs or festivals. Another advantage is the cost of these products. It is as accessible as possible.
Mobile
This road barrier is one of the most effective. With its help, you can separate the sidewalk from the roadway or protect vehicle access to the adjacent territory. Mobile bollards are convenient to use because they do not interfere with pedestrian traffic at all. They can be combined with chains using special carabiners.
Folding
Such bollards are the best devices for reserving a parking space. They fold and unfold easily. Installation is also simple. That is why these devices have become extremely widespread. They are used both for fencing pedestrian zones and for reserving parking spaces in the courtyards of residential buildings.
Stationary
Parking stationary bollards are used in cases where it is not necessary to change the parking configuration. They are installed by concreting. The advantage lies in the reliability and durability of this product. The device serves as an effective barrier that prevents unauthorized passage or parking.
Flexible
This is one of the new types of parking bollards. Their advantage is that they are made of polyurethane. If a collision occurs, neither the pole itself nor the vehicle will be damaged.
How to do it yourself?
Basic Rules:
- The entire underground part of the foundation must undergo the waterproofing procedure.
- Seams between parts of block or brick masonry, as well as at the junction of individual concrete parts, must be treated separately until they are completely protected.
- If the depth of groundwater is higher than one meter, it is necessary to make drainage around the buried foundation.
- To enhance the effect of the measures taken, it is necessary to create a blind area of at least 50 cm wide around the entire building.
Pile or pile-drill foundation
- Before being immersed in the ground, concrete piles are covered with 2-3 layers of bitumen mastic or treated with penetrating substances.
- Metal bored piles are painted with anti-corrosion compounds.
Strip foundation
strip foundation” width=”414″ height=”288″ />
- Before laying concrete, one or two layers of roofing felt or roofing felt are laid at the bottom of the trench, on top of the crushed stone cushion.
- The power structure should extend to the surface, 10-50 cm above ground level.
- Vertical walls and the horizontal supporting part facing the surface are covered with molten bitumen, mastic, “liquid rubber” or penetrating waterproofing is used.
- For reliability, it is possible to lay additional layers of roll insulation on the outer horizontal part of the foundation.
- Upon completion of the construction of the walls and roof, a blind area is installed with the ironing operation performed - this will add strength and resistance to the effects of precipitation.
Monolithic foundation
- A thick polyethylene film is laid on the prepared base; the overlap of adjacent canvases should be at least 20 cm; fastening is carried out with tape.
- Depending on the area and thickness of the slab, the amount of insulation can be 2-3 layers.
- The side surfaces of a monolithic foundation are processed in exactly the same way as a strip foundation;
- To enhance the waterproofing effect, an additional belt is placed around the slab structure - a trench 30-50 cm deep and wide is dug, into which something like a strip foundation is installed, but using a lower grade of concrete; the distance from the main product should be 50 cm;
- The inside of the force plate, the one that will go into the building, is treated with coating materials or penetrating compounds are used.
The cushion must be combined: “crushed stone - sand”; if there is no fine fraction backfill, the sharp parts of the crushed stone can cut through the film and the waterproofing will be damaged.
It is possible to use roofing felt or roofing felt, but this will require significant financial costs:
Prefabricated brick or block foundation
- The surface is cleaned of solution deposits and contaminants; masonry seams must be embroidered.
- The seams are treated with coating insulation.
- The vertical part is treated with bitumen mastic, onto which roll material is glued overlapping: roofing felt, roofing felt, bikrost and others.
- Additionally, the seams can be heated until the components melt with a blowtorch or gas torch - this will increase the reliability of adhesion between the sheets and increase the tightness of the connection.
Advice: if possible, it is better to use a sprayer that will deliver the solution into the seams under a certain pressure - this will ensure penetration. Which type to choose depending on the type of foundation:
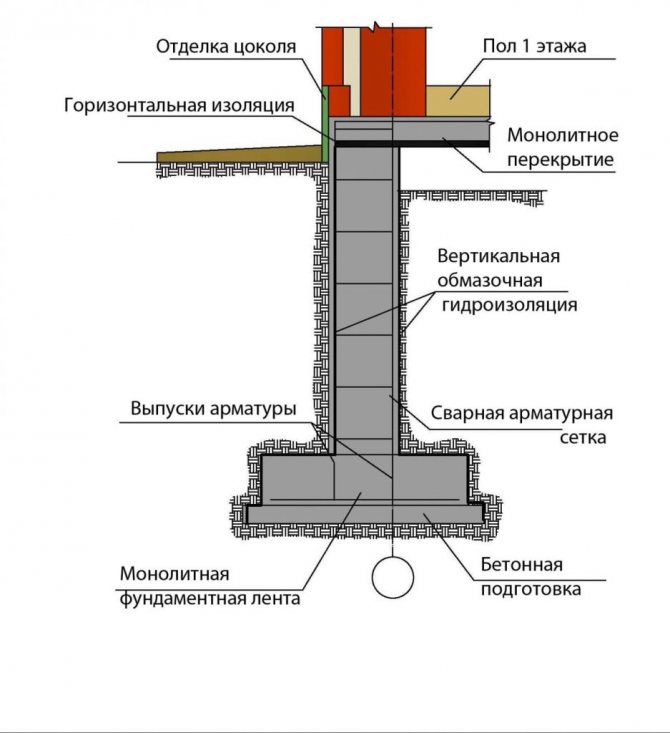
- Monolithic , which is a solid concrete slab, is advisable to insulate by creating a layer of roofing felt, bonded together with molten bitumen or mastic. The ends are protected by coating and painting using mastics, bitumen, and “liquid rubber”.
- The belt belt is insulated by applying bitumen, mastic, penetrating insulation or “liquid rubber”, and, before installation, a layer of insulation made of thick polyethylene film or roofing felt must be laid on the layer of crushed stone structure. These options are applicable for pile or columnar load-bearing structures.
- The brick structure will be reliably protected using the roll coating method.
What does this give?
If you compare the production of paper from recycled materials and wood, it turns out that you can save twenty thousand liters of water, a thousand kW of electricity and prevent the emission of CO2 in the amount of 1700 kg. In addition, the use of chemicals is eliminated.
- What can be obtained from waste paper:
- from newspapers - toilet paper;
- from cardboard - corrugated cardboard;
- from book covers - building materials;
- from documentation - napkins, toilet paper, etc.
In the countries of the European Union, containers for collecting waste paper are installed. This allows us to save 1.5 million hectares of forest every year. But it is the leaves of trees, like other plants, that release oxygen into the atmosphere, which is vital for all living organisms.
Don't throw paper in the trash! Collect it. And companies that buy waste paper will happily take it from you, paying a modest reward. Save the environment!
The modern world is growing and developing at incredible speed. Every day hundreds and thousands of innovative inventions and technologies are born that greatly simplify human life. The construction and agricultural industries are especially actively transforming today. The latest types of technology help solve a variety of problems. For example, machines for lifting and moving small-sized loads have become very popular. Renting a forklift is now quite easy, as many companies offer similar services. It is worth taking a closer look at its main functions.
Kinds
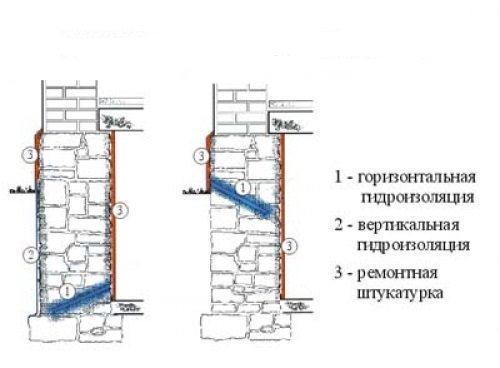
- Horizontal. It is used in places with high groundwater levels, from one meter and above. In such cases, a drainage system is additionally installed to remove excess fluid.
- Vertical. Includes:
- bitumen surface coating;
- pasting with roll material;
- insulation with plaster;
- use of penetrating protective substances;
- the use of a painting material colloquially called “liquid rubber”;
Which type to choose depending on the type of foundation:
- Monolithic , which is a solid concrete slab, is advisable to insulate by creating a layer of roofing felt, bonded together with molten bitumen or mastic. The ends are protected by coating and painting using mastics, bitumen, and “liquid rubber”.
- The belt belt is insulated by applying bitumen, mastic, penetrating insulation or “liquid rubber”, and, before installation, a layer of insulation made of thick polyethylene film or roofing felt must be laid on the layer of crushed stone structure. These options are applicable for pile or columnar load-bearing structures.
- The brick structure will be reliably protected using the roll coating method.
