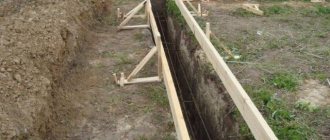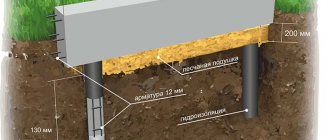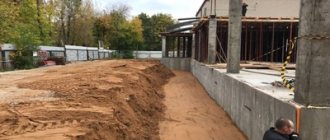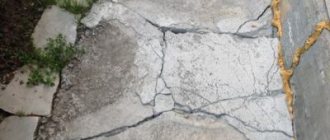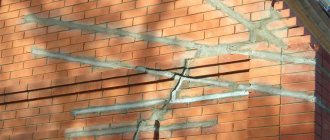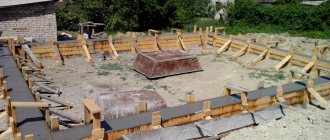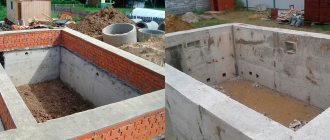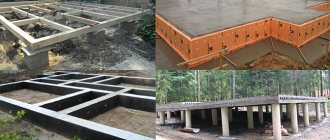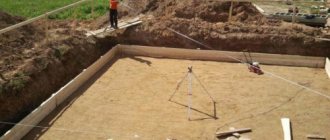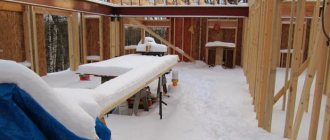Concrete strip foundations are the most common foundation structures for the construction of individual buildings. The strength and durability of concrete are close to those of natural stone. However, the technology for preparing and pouring concrete mixtures requires special knowledge and skills, the absence of which can lead to gross mistakes and a decrease in the strength of the supporting base. As a result, the question arises of what to do with a crack in the foundation of a house.
Classification of cracks by location of occurrence
Foundation cracks can be classified according to the location of their occurrence:
- A horizontal foundation crack is a common type of fault that occurs due to errors in masonry technology and incorrect selection of the composition of building mortars. Most often, horizontal cracks appear on strip structures built in stages. Horizontal cracks do not pose a significant threat; however, it is recommended to repair cracks in a timely manner to prevent their further development.
- A vertical crack appears due to deformation of the foundation structure under the influence of soil swelling forces and from rising groundwater levels. The appearance of vertical cracks indicates the beginning of the process of destruction of the supporting structure, so they should be eliminated as quickly as possible. If the foundation is cracked vertically, it is recommended to strengthen the base of the structure cushion.
In order to prevent the appearance of cracks in the supporting structure of the house, it is recommended that at the design stage a thorough assessment of the geology of the foundation soils be carried out, do not skimp on the purchase of high-quality building materials, correctly calculate the maximum loads and take into account the possibility of soil changes under the influence of various natural factors.
Horizontal foundation failure
How to prevent cracks from forming
To do this, first of all, it is necessary to entrust the calculation of the foundation structure to a qualified engineer and strictly follow the accepted construction technologies. At this stage, the most important conditions are:
- use of quality materials;
- proper preparation of concrete mixture;
- precise installation of formwork;
- design assembly and installation of reinforcement cage;
- good compaction of the concrete mixture;
- retaining moisture when concrete dries;
- the presence of a waterproofing layer and blind area;
- groundwater drainage.
Particular attention should be paid to the design of the formwork. It must be strong and dense to prevent possible moisture leakage. Concrete hardens up to 4 weeks. Before this period has expired, the construction of walls cannot begin to prevent excessive weight loads.
A good protective effect can be achieved by fixing ebb linings to protruding foundation elements. Building structures will be protected from moisture and will not collapse.
Causes of foundation deformation
Before starting repairs to the foundation structure, it is necessary to determine the reason why the foundation is cracked and choose the right effective method to eliminate the violations that have arisen. The most common reasons why a foundation could burst could be the following factors.
Technological reasons
If during the construction work on the construction of the base structure, violations of the mandatory technological process are made, then all these errors will lead to the occurrence of destructive deformations. Therefore, it is so important to correctly reinforce the base, consistently install the formwork system, select the correct grade of concrete mixture, and take into account the freezing depth and groundwater level in the area.
Operational reasons
Another reason for the opening of cracks in the foundation may be a violation of the operating regime of house construction. For example, a homeowner decided to add a second floor to the existing foundation of a one-story house. Such an increase in load can negatively affect the load-bearing capacity of the base structure and significant damage will appear on the foundation of the house.
High humidity in the basement of the building and lack of drainage from the building - all these factors can be attributed to the operational causes of cracks.
Structural reasons
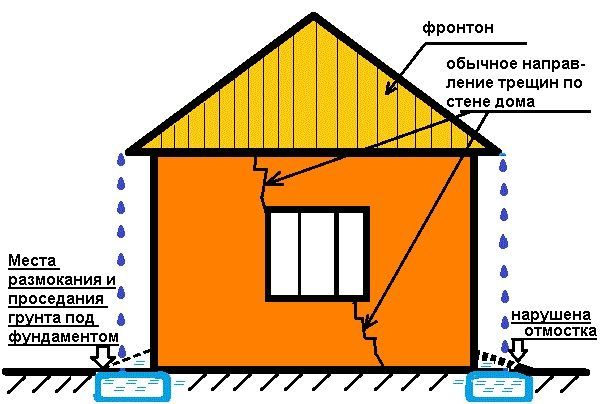
At the design stage of a building, it is necessary to conduct a geological study of the foundation soils of the building site and correctly calculate the load on the foundation structure.
If for some reason such miscalculations are made, then significant deformation changes in the foundation structures can certainly occur.
When should you worry?
In the direction of propagation, shrinkage cracks in the foundation can be vertical, diagonal and horizontal. Horizontal deformations clearly indicate technical errors and violations of technology. They do not pose a great danger and can be eliminated by simply plastering the foundation wall.
The most dangerous is the formation of large diagonal faults, since it is precisely such defects that can lead to complete destruction of the foundation.
By size, small, large and through damage are distinguished. Small cracks are considered to be hairline thickness up to 3 mm. Large and through ones indicate a neglected situation and require the most urgent measures to be taken with the possible strengthening of the entire structure, restoration of waterproofing, installation of a new blind area and additional compaction of the soil.
Observation of cracks
When a crack appears in the foundation, experts advise monitoring the change in the size of the crack rupture to see if it will increase over time. The process of identifying the nature of crack destruction occurs in the following order:
- The open crack should be carefully cleaned of any remaining plaster, dirt and dust.
- Small gypsum beacons with a thickness of no more than 5 mm are installed with a certain pitch. After this, we monitor their condition.
- If within two or three weeks the beacons do not crack and no new deformations appear, then the foundation structure is not in danger and the crack on the surface most likely formed due to shrinkage of the building.
A video tutorial on installing beacons can be seen:
“Symptoms” of base crumbling
It is very important to understand as early as possible that the underlying foundation has been destroyed.
If the home owner waits until the erosion becomes obvious, repairs will require significant physical, time and material costs. In addition, not only the foundation, but also the walls of the building will have to be repaired. To protect the building, it is worth checking its condition from time to time. For this purpose, there is no need to purchase special equipment; a visual inspection of the foundation is sufficient. There are several signs indicating that the foundation is losing its durability and reliability: Cracks of any size - indicate uneven shrinkage of the building, as a result of which the base is damaged; Changes in the ground level; Peeling cladding - indicates that poor quality materials were used during the construction of the structure; Small violations of the horizontal floor in the building - signal unfavorable processes leading to erosion of the foundation; Foundation moisture.
Repairing simple cracks
Repair of simple shrinkage cracks is carried out in several steps:
- First, the crack cavity is cleared of dust and washed with water.
- Afterwards, the dry crack is coated to the full possible depth with a primer for external use.
- The crack cavity is filled with special sealants or cement mortar with a cement grade of at least 500.
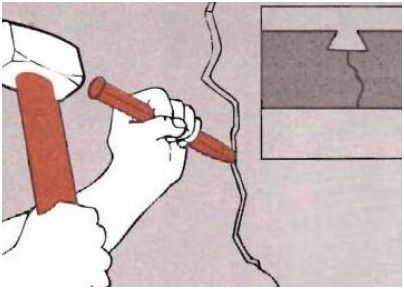
Clearing a simple crack
Foundation strengthening methods
There are many options for carrying out restoration work:
- Strengthening the strip foundation by installing reinforced concrete beams with racks on the base. Steel cross beams and tie rods can also be used.
- Reinforcement by increasing the supporting area with the installation of longitudinal beams on the base of the plinth, as well as increasing the mass of the concrete strip using shotcrete technology. The supporting mass can be increased by using prefabricated elements installed using steel fasteners, laying cross beams and strengthening the fastening in transitions between the base and the wall.
- Strengthening by transferring load to piles using the technology of oblique bored piles installed from the street or basement.
- Strengthening the structure with drilled-injection piles in the area of the transition of the plinth from the ground.
- Technology of cementation of a rubble foundation at the moment of its contact with the ground.
Each of these methods has its own characteristics, positive and negative sides.
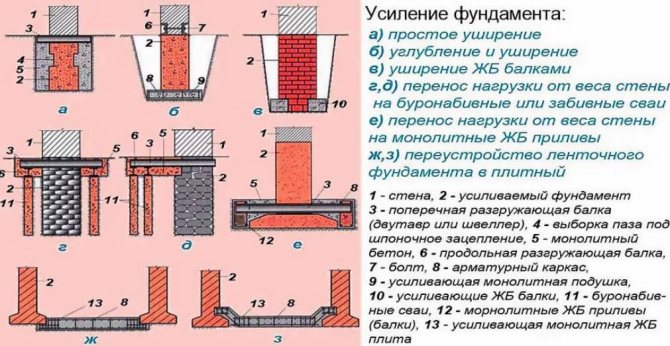
Photo: Ways to strengthen the foundation
Crack repair methods
Methods for repairing foundation cracks are selected depending on the type of materials of the main walls of the building. For stone, brick or wooden walls, there are special schemes for sealing cracks:
- Strengthening the foundation of a stone or cinder block house is done with reinforced concrete clips, which are mounted on both sides of the foundation.
- The foundation of a wooden house is rarely covered with deformation cracks. But if this happens, then you can use jacks to lift the wooden structure, having first cleared all the rooms of furniture.
- When strengthening the foundations of brick houses, it is possible to use two methods: fill the basement wall with a concrete mixture over a metal frame pre-installed around the entire perimeter or install drilled injection piles. The second method is very effective; with this method it is possible to restore an almost destroyed foundation, but the price of such strengthening is quite high.
Video example of strengthening the foundation of a wooden house:
Complete replacement of the house foundation
Often the foundation sags so much that water can easily flow into the room. In this case, you need to figure out how to raise the foundation of a wooden house? Or the old foundation can no longer cope with the load on it and then the foundation is reconstructed.
Article on the topic: 5 interior tricks that will make life in Khrushchev more comfortable
Replacing the foundation under a wooden house - technology
- maximum reduction of constant and variable load on the foundation. To do this, everything that can be taken out of the house is removed, it is advisable to even dismantle the floor and disassemble the stoves. The exception is furnaces on a separately poured foundation. Naturally, residents are also evicted during the renovation;
- load calculation (weight of the house). Weight can be easily determined by having data regarding the density of the wood from which the house is built and the total cubic capacity of the wood used. The cubic capacity is calculated based on the dimensions of the house and the thickness of the walls;
Advice. A small and light wooden house is raised using a vault. To do this, an 80x80 beam is placed at the corner of the house. Next, the timber rests on the log. By pressing on the beam you can lift the house like a large lever.
- choosing a jack to raise a house. Depends on the weight of the structure, the lifting capacity of the jack and their number;
- digging pits (trenches). It breaks out along the entire perimeter of the house or only in those places where the house needs to be raised. Its presence simplifies access to the foundation. In addition, the appearance of water in the pit will make it possible to understand the level of groundwater;
- jack establishment. To raise the house smoothly, you need to install the jack correctly. It is installed only in safe places, without destruction or damage;
- lifting the house. You need to lift the house carefully, slowly, and most importantly evenly;
Advice. To protect yourself in case the jack cannot cope with the load or is installed unsuccessfully, you need to place wooden wedges between the house and the foundation pad. It is advisable to insert wedges every 15-20 mm.
Important:
To lay the foundation for a wooden house, you need to raise the entire structure. Considering that the house is wooden, the maximum load will fall on the lower crowns. To prevent them from sagging, you need to tighten the lower crown with a steel hoop or fill it with boards.
- dismantling the old foundation. If the budget is very limited, and the condition of some parts of the foundation is satisfactory, then partial disassembly can be performed, i.e. remove only the destroyed foundation. However, this will not reduce the cost of work significantly, but the quality of work may suffer;
Advice. The old foundation must be dismantled down to the ground.
- installation of a sand-cement cushion for the future foundation. Despite the fact that the foundation is laid for a finished house, the pillow is an important component of it;
- installation of concrete or brick supports in the corners of the house. Installation of piles is also possible. They will reduce the load on the foundation in the future. The height of the support is equal to the height of the new foundation;
- reinforcement. After the columns are installed, the reinforcement is installed. The reinforcement belt will give the foundation strength. We remind you that his installation of an armored belt for the foundation is carried out using wire, not welding;
- installation of formwork;
- pouring concrete. The foundation must stand for several days to gain strength. After this, the formwork is removed and the foundation is left open for another 1-2 days;
- waterproofing. To protect the wood of the house from rotting, you should lay a layer of waterproofing on the foundation. Roofing felt is excellent for these purposes;
- lowering the house. The house goes down as slowly as it went up;
- Finishing work. This includes complete waterproofing, cladding, drainage and blind areas.
From the description it is clear that replacing the foundation under a wooden house is a rather risky and time-consuming undertaking, for the implementation of which it is advisable to invite specialists.
How to lift a house and move it to a new foundation in practice can be seen in the video
Using the methods described above, you can repair the strip foundation of a wooden house. But what about those who have a columnar foundation?
Repair of a columnar foundation of a wooden house - technology
- the house rises to the calculated height. The height should be sufficient to carry out the work and at the same time not contribute to severe sagging of the lower crown.
- leaning pillars are dismantled. It is worth noting that a dilapidated support post must be removed, and a tilted one is simply leveled.
- soil is selected at the site where new pillars will be installed. We remind you that the pillars are installed at the corners of the building and at the junction/intersection of walls.
- a sand-cement cushion is placed under the pillar.
- The pillar is being reinforced.
- concrete is poured.
- steel or wooden beams are installed, which take on the entire load from the weight of the house and transfer it to the pillars.
- the building is going down.
Related article: Laying a foundation for a wooden house - a step-by-step guide
If you need to replace one or two pillars, you can do it as follows. A dig is made in the place where the pillar to be replaced is installed. The tilt angle is 35°. A pipe is inserted into it and filled with solution. After hardening, the old pillar is removed and the new one is leveled. The process is presented more clearly in the photo.
It is worth noting that repairing or completely replacing a pile foundation is much simpler and faster than a strip foundation and takes only a few days, after which you can operate the house as usual.
Repair of brick and rubble foundations - replacement with a monolith
In times of total shortage, i.e. During the construction of the main part of the houses, the foundations were built of bricks (both strip and columnar). Due to its fragility, repairing the brick foundation of a wooden house usually involves replacing the brickwork with a more durable material - concrete. This reinforcement technology is applicable for rubble stone foundations. The method was described on the “House and Dacha” forum and judging by the reviews, the technique showed itself well in practice.
To carry out repair work you will need
- Concrete solution.
- Fittings.
- Corner for making supports.
- Jacks for raising a house with a lifting capacity of 20 tons.
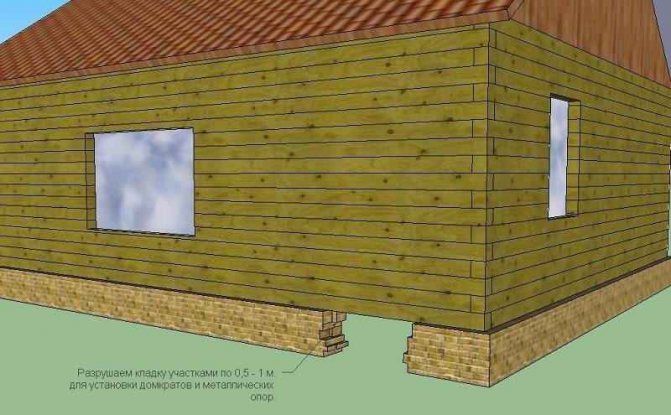
Dismantling the old rubble (or brick) foundation masonry. We dismantle the old rubble (or brick) foundation masonry in small sections of half a meter.
The freed fragments at the base of the house are needed to install a jack and further transfer the weight of the house onto metal supports.
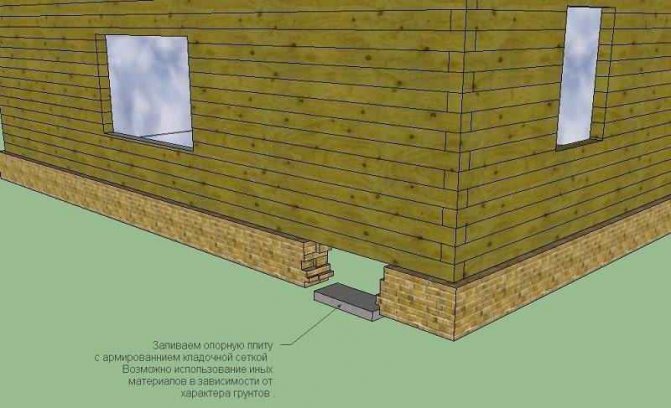
Construction of a base plate for a jack A base plate for a jack is made at the site of the destroyed base. The platform must be strong and stable, it is poured from concrete with mandatory reinforcement.
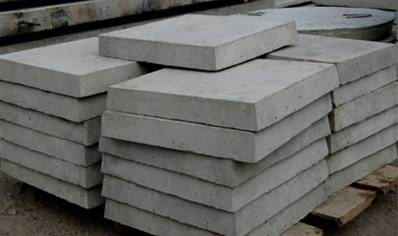
Concrete paving slab jack support If the ground is hard, you can use concrete paving slabs.
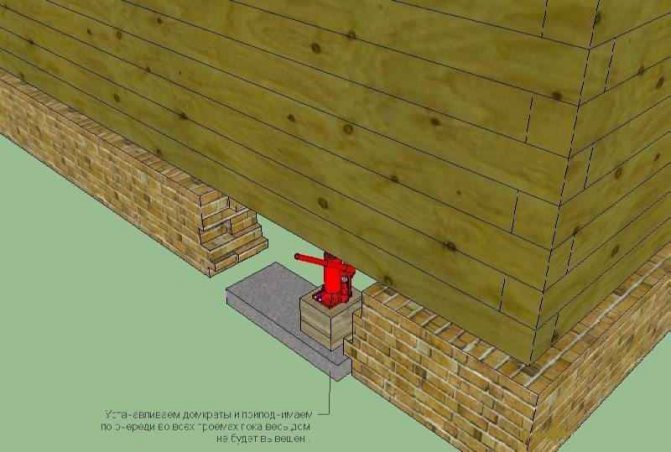
Hanging a house with jacks Hanging a house with jacks. You need to lift alternately in all openings.
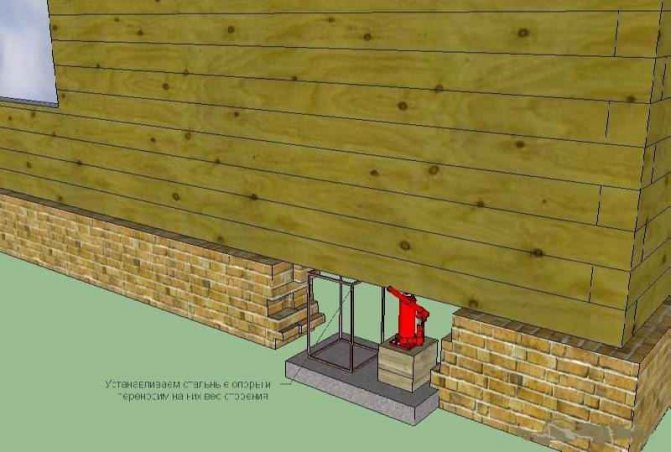
Transferring the weight of the house to a metal support When the house is hung, it is necessary to install supports pre-welded from the corner, on which we lower the house.
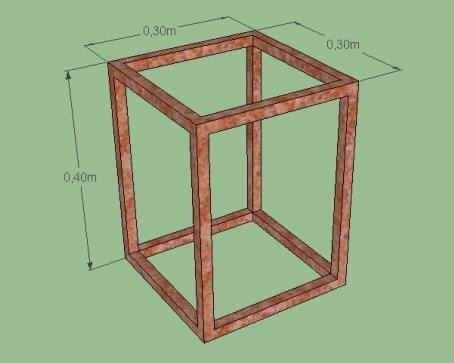
Metal support for a house Diagram of a steel support for a house - dimensions and principle of the device.
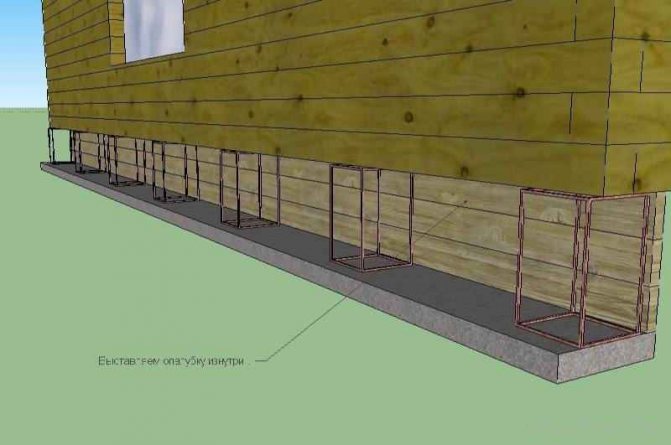
Installation of formwork from the inside After transferring the weight of the house to the supports, formwork is installed from the inside.
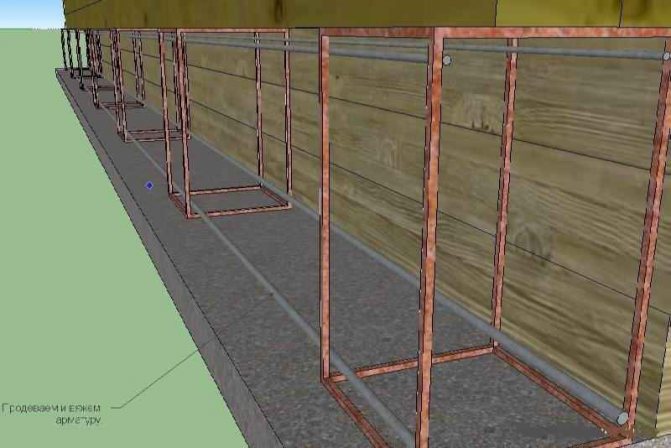
Knitting reinforcement Reinforcement is laid and knitted inside the supports.
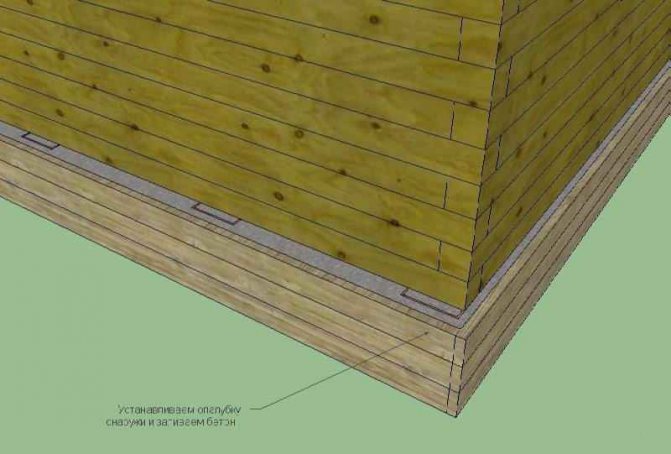
Installation of external formwork and pouring concrete Upon completion of the reinforcement, the outer part of the formwork is installed and concrete is poured.
In this way, the foundation under a wooden house is replaced.
Conclusion
After reading this article, you have gained an idea of how to repair a damaged foundation, how to strengthen the foundation of a wooden house, and in which cases it must be completely replaced. Using this information, you will gain sufficient knowledge to do the work yourself.
The best posts
- Decorating an apartment: how to make your home more comfortable at minimal cost?
- List of necessary furniture for a bachelor
- Autumn landscaping of the site [expert advice]
- 5 interior tricks that will make life in Khrushchev more comfortable
- Flowers in the house: why doesn’t Women’s Happiness bloom?
- Which foundation is better for a house made of aerated concrete - comparison of different types
- Laying a foundation for a wooden house - a step-by-step guide
- DIY master class on soundproofing walls
Ways to strengthen the foundation
Before strengthening the foundation, if cracks appear on the walls, it is necessary to choose the most suitable method for eliminating the occurrence of deformations. Modern construction technologies for sealing cracks in the foundation provide optimal recommendations on what to do in such cases. The following methods of strengthening the foundation are usually used.
Reinforcement of the sole with a new design
First, the broken foundation is pre-cleaned of dirt and dust, and the cracks are filled with a repair solution. Under the deformed section of the structure, a small trench no more than 60 cm wide is dug in a checkerboard pattern to a depth of 200-300 mm below the base of the foundation. The open base of the foundation must be filled with concrete mixture and thoroughly compacted.
After backfilling and compacting the soil, thus strengthening the base area, it is possible to repair the next cracked area after a distance of 60 cm.
Reinforcement with special piles
The pile method of strengthening a cracked foundation is the most effective way. There are several types of piles according to the method of their installation:
- Screw piles. The simplest and most common type of strengthening cracked foundations, which does not require special skills. The pile design has the form of a pipe with helical blades at the end. When installing, the pile is screwed into the ground, only the tip remains visible on the surface.
- Bored piles have a hollow structure 2 m high, into which metal reinforcement is inserted and after which the entire cavity is filled with concrete mixture. Before installing bored piles, wells are drilled in increments of 1.5 to 2 m.
- The use of a driven method for installing piles is not suitable for dilapidated buildings, since the walls of the building may crack from impacts from the pile driver.
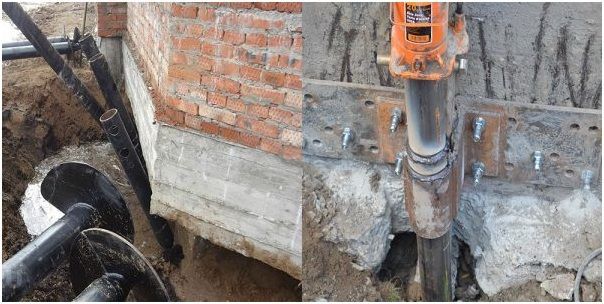
Strengthening the foundation with screw piles
Additional reinforcement when strengthening the base
Strengthening a broken foundation using additional reinforcement involves tying the entire basement part of the building with a reinforcing mesh of longitudinal and transverse metal reinforcement, installing formwork and pouring a concrete mixture of grade no lower than 200. This technology for strengthening the foundation is the most popular and less labor-intensive than other methods.
If foundation cracks appear, you should carefully study the recommendations and instructions for eliminating them. Of course, it is always more difficult to repair than to build, so it is better not to make mistakes and not to disrupt the technological construction process. Then there will be no need to strengthen the foundation.
Common problems and ways to solve them
Let's look at the most common types of damage and methods for solving problems that arise.
Problem: wear and cracking due to insufficient concrete strength.
Reason: dilution of concrete with water or special weather conditions (significant precipitation).
Solution: for better water resistance and strength, use concrete of 20 MPa (or more) when constructing walls and foundation slabs.
Reason: reducing the size of foundation blocks in order to save money.
- strictly follow the calculated thickness of walls and blocks (at least 75mm);
- in difficult areas with high water levels, this figure should be increased;
- it is advisable to further strengthen the base blocks in problem areas: the upper part of the base, window openings;
- reinforcement of the foundation slab should be carried out at ½ depth;
- adding fiberglass net to cement mortar: 1 kg. per cubic meter of concrete mixture.
Problem: chips and cracks due to subsidence.
A chip formed during subsidence
Reason: structural movement due to inadequate load-bearing capacity.
- use of leveling bedding in unstable areas;
- do not pour into frozen ground;
- In winter, the process of laying concrete must be carried out quickly, ensuring its protection from the effects of sub-zero temperatures;
- care for the poured base: moisten if necessary;
- check compliance with the requirements of the bedding in places where communications pass under the base.
Problem: peeling or cracking.
Reason: violation of the laying or finishing rules leads to the “detachment” of small particles in the concrete.
Solution: carry out proper preparation and laying in compliance with all rules and requirements.
Briefly they can be summarized as follows:
- moisten the soil and forms, prevent possible dehydration of concrete;
- prevent sealant from getting on the base;
- comply with the requirements for mixing time of the solution;
- compact all layers of the laid mortar step by step using a vibrating compactor;
- each subsequent layer must be laid on a rough surface to ensure better adhesion of the layers;
- when carrying out work connecting floor slabs, you need to mix a new layer of mortar with the previous one, and make the layers small;
- it is necessary to ensure the fastest possible delivery of the concrete solution to the installation site;
- do not use scrapers to distribute it;
- Do not start finishing until moisture has disappeared from the surface of the concrete; remove it with a sponge or roller.
An example of a correctly executed foundation
Reason: non-compliance with the requirements for hardening the solution.
Solution: maintain the required moisture content of the concrete slab for a specified time (spraying, covering, coating with a special compound).
Reason: non-compliance with the temperature regime during hardening.
- do not allow installation at possible temperature drops down to -10 degrees;
- leave the molds for 2 days to increase the heat of hydration;
- cover the poured slab with insulating material;
- use a solution with a low water index and add additives or use a quick-hardening solution;
- order delivery of heated concrete;
- When installing a heating device inside a structure, ensure good ventilation.
Increased soil compressibility and decreased shear resistance
Problem: At ground level, there is shear in the outer layers of insulation.
Reason: it is possible for the insulation to rise when the mortar adheres during frost, or it is possible to lower it when the soil settles.
- it is necessary to reduce the influx of moisture using a drainage layer/insulation material;
- check that the edges of the insulation are attached to the foundation and install an element that prevents upward movement.
Reason: soil subsidence along the perimeter.
- reduce sediment by making wastewater outlets;
- check the compaction density of the bedding around the house;
- The outer insulation must rest on the base and be secured.
What to do if the foundation is cracked
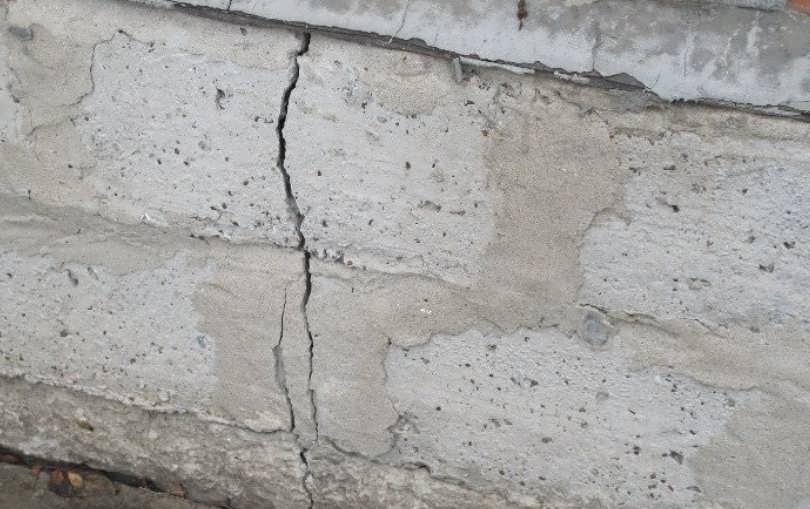
The problem of a crack that has appeared in the base can be eliminated in different ways, it all depends on the material used in construction.
The main reason for the appearance of cracks in masonry is shrinkage of the structure or moving soil. In this case, digging to create a cushion cannot be carried out, so you can strengthen the foundation of a house that has already been built using a concrete belt.
For a wooden structure, you can use the pile method.
Important! If the crowns of the house are rotten, then it will not be possible to raise the foundation. Therefore, first the damaged areas of the supporting structure are repaired, and only after that the house is raised with jacks.
When using piles, you must remember that they must reach solid ground, otherwise they will sag under the weight of the house.
If cracks appear in a monolithic building, the reinforcement options described above will not be suitable. Here you will need to completely replace the stove.
