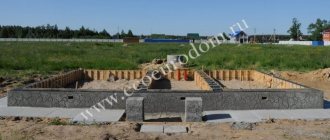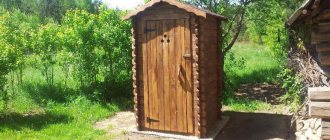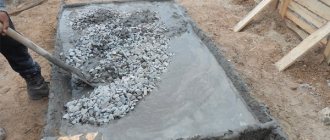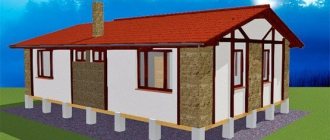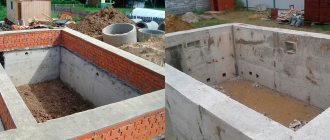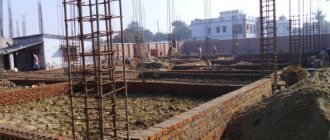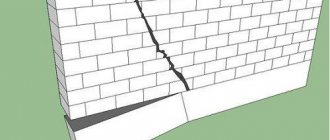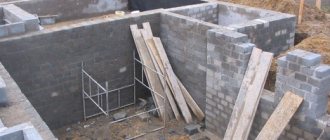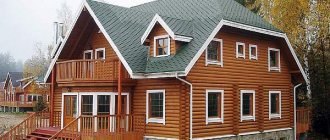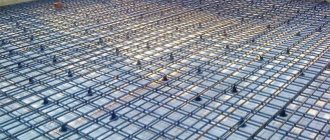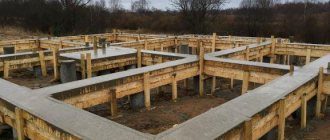Foundation
Foundation
(lat. fundamentum) - a building load-bearing structure, part of a building or structure that absorbs all the loads from the overlying structures and distributes them along the base. As a rule, they are made of concrete, stone or wood.
Foundations, as a rule, are laid below the freezing depth of the soil in order to prevent their heaving. On non-heaving soils, when constructing light wooden buildings, shallow foundations are used (a foundation located above the freezing level of the soil). This type of foundation is suitable mainly for small garden houses, summer baths and outbuildings.
For the construction of buildings, strip, glass, columnar, pile and slab foundations are used. They are prefabricated, monolithic and precast-monolithic. The choice of foundation depends on the seismicity of the area, soil and architectural solutions.
Making a concrete foundation is possible at temperatures above 5°C, which imposes significant restrictions on the seasonality of construction work. Carrying out work at lower temperatures is possible using electric heating technology.
Floating foundation
Such a foundation can be laid for any house in any conditions, but it is especially in demand on moving soils prone to swelling. The technology involves creating a concrete base without digging into the soil. Thanks to this, the foundation can move, carrying the entire structure, and after a decrease in mobility, return to its original position. Classification of this type includes:
- Swedish stove.
- Monolithic slab.
- Strip foundation.
- Columnar foundation.
The Swedish slab is a structure made of several layers, including a sand cushion, a waterproofing coating, thermal insulating polystyrene foam and a reinforced concrete block itself. Thanks to this multi-layer “pie”, heat is retained on the ground floor, and condensation does not accumulate inside the foundation.
Laying the Swedish slab does not require much time, and its flat surface makes it easier to install the floor. However, a monolithic moving foundation cannot be made on soft soils. This type increases financial costs due to the large number of thermal and waterproofing materials and complicates the repair of utilities.
A monolithic slab “floating” does not have hydro- or thermal insulation. This significantly reduces its cost, reduces installation time and labor costs. Before pouring, only a gravel-sand cushion is poured, and additional stiffeners are installed under the load-bearing walls. The concrete layer is calculated individually for each building. More detailed instructions for creating a floating monolithic slab are presented in the video:
When building one-story light houses made of wood, foam concrete, lightweight brick, a movable strip foundation is allowed. Under the concrete strip there is a sand or sand-gravel layer. This is what creates the buoyancy effect. This base can be insulated by laying polystyrene foam tiles on the sides of the tape.
If the building is planned to be built on sandy or rocky areas, then the best choice is a columnar floating foundation. What it has in common with the previous types is the presence of a gravel cushion and a waterproofing layer. If the pillars are monolithic, then they are reinforced with a reinforcement skeleton. The optimal distance at which supports are placed is 2.5 meters or a little less.
A floating foundation has several advantages over other types. Firstly, it does not require geological research. Secondly, it allows construction on complex semi-movable substrates. Thirdly, it creates safe conditions for the home during ground vibrations and movements. Disadvantages include financial costs for materials and labor.
Knowing what types of foundations there are and what requirements apply to their construction, you can avoid mistakes during design and construction. Correct consideration of climatic and geological conditions, accurate calculation of the building load allows you to choose the appropriate type of house foundation and ensure a long period of trouble-free operation.
Advantages and disadvantages of different types of bases
| Foundation types | For which buildings is it recommended? | Advantages | Flaws |
| Tape | Country houses, cottages, dachas |
|
|
| Columnar | Frame, panel and other light one-story houses |
|
|
| Monolithic | Houses on soft soils with high groundwater levels |
|
|
| Pile | Low-rise wooden, frame houses |
|
|
| Pile-screw | Wooden, panel, frame houses |
|
|
Technology for constructing a slab (floating) foundation
This type of foundation is a type of monolithic foundation, the base of which can also act as the floor of a future structure. Construction of foundations of this type is also very expensive, so it is used mainly for small houses in private construction. A slab foundation fully possesses all the positive properties of a monolithic foundation.
Work order
Construction of a slab foundation.
Foundations of this type are installed, as a rule, on heaving, sandy and soft soils, where the groundwater level is high. If the foundation is laid to a depth less than the freezing depth of the soil, this type is called. When constructing such a foundation, 20 to 50 cm of soil is removed from the base. A layer of gravel or crushed stone up to 10 cm high is poured onto a well-leveled bottom. The layer is carefully compacted, after which a layer of sand is poured in, which will wedge the crushed stone and prevent its further movement. Sand has high frost resistance, which will prevent squeezing of the finished foundation.
A layer of waterproofing is laid on top of the carefully compacted cushion to prevent moisture loss from the foundation. Polyethylene film or any other similar material can be used. This will help prevent moisture from getting into the finished base.
Then they begin to install the formwork. If the foundation is immersed in the ground, the walls of the pit can play the role of formwork, but if it is outside, you cannot do without it. It is better to secure the formwork as thoroughly as possible.
Boards with a thickness of 20-25 mm are taken and panels are knocked together from them, the width of each of which is 0.5-1 m higher than the planned structure of the base for the foundations. After attaching to the walls of the pit, the shields are sealed with paper, cardboard or roofing felt.
A frame made of reinforcement is installed on the waterproofing.
The foundation is made of deep sleepers.
Since the structure of this foundation experiences bending loads, the requirements for the reinforcement frame are serious. Reinforcement is used only with a variable section with a diameter of at least 12-16 mm.
The reinforcement is tied into a frame using wire. It is strictly not recommended to use a welding machine in this situation. When welded, metal changes its qualities, becomes brittle and is more susceptible to corrosion. The reinforcement frame consists of upper and lower meshes, rigidly connected to each other, with a distance between the rods of 20-40 cm. The consumption of reinforcement for this type of foundation is higher compared to others.
The slab foundation can be either smooth or ribbed. Stiffening ribs are provided at the bottom of the slab, buried in the ground. This prevents the structure from moving in the vertical direction.
Foundation laying diagram.
Concreting is carried out in layers of no more than 15 cm, each layer is carefully leveled and compacted by bayonet. Filling the slab completely should not take more than an hour. The concrete is compacted until a wet sheen appears on its surface. The top layer is then leveled using a wooden batten.
On the first day after pouring, the base is moistened with water every 4-5 hours or covered with polyethylene. If this is not taken care of, the slab will most likely crack. On the third day it is enough to moisten it 3 times, on the third - in the morning and in the evening. The formwork can be removed after drying, but complete hardening will occur only after a month.
To resist frost heaving, soil insulation is installed around the foundation. In this case, the insulation is laid around the perimeter of the house around the foundation by 1-1.5 m, the outer part of the foundation also needs to be insulated. Most often, polystyrene foam, foam glass or polystyrene are used for these purposes.
East European Platform
Within the Russian Plate, the foundation of the ancient East European Platform is covered by a sedimentary cover of rocks of predominantly Paleozoic and Mesozoic age. The cover has different power in different areas. Above the foundation depressions it reaches 3 km or more. Although the unevenness of the foundation is smoothed out by sedimentary rocks, some of them are reflected in the topography. The heights of most of the Russian Plain are less than 200 m, but there are also elevations within its boundaries (Middle Russian, Smolensk-Moscow, Volga, Northern Uvaly, Timan Ridge).
Both the basement rocks and the sedimentary cover contain large mineral deposits. Among ore minerals, the most important ones are iron ones of sedimentary-metamorphic origin, confined to the crystalline basement. Deposits of copper-nickel, aluminum ores and apatites are associated with the igneous rocks of the Baltic Shield. A variety of sedimentary rocks contain oil, gas, hard and brown coal, rock and potassium salts, phosphorites, and bauxites.
Types of foundations
There are several types of foundations and foundations for a house with basements. Let's consider how to make a foundation with a basement, and decide on the choice of the most suitable options.
Tape
A strip foundation for a house with a basement is the best option. Allows you to evenly distribute the load from the building. It is a ribbon of concrete 450-700 mm wide, the depth depends on the height of the basement. Before construction, we study the geological properties of the site.
Dig a trench under the foundation to a depth of 200 mm below the freezing point of the soil. If there is weak soil, the pit is dug in the form of a trapezoid, taking into account the angle of soil shear.
- the best option in terms of economic indicators for house construction with a basement;
- the vertical parts of the foundation serve as the walls of the basement;
- the ability to do the work yourself;
- service life is 50-70 years with accurate calculation of all influencing factors. But to do this, you definitely need to study the properties of the soil on the site.
Deep slab base
A slab foundation for a building with a basement is suitable if it is laid to a depth equal to the height of the walls of the basement.
We arrange a monolithic slab foundation:
- in wetlands, peat bogs;
- at large freezing depths;
- in areas prone to earthquakes;
- at a high level of location of underground sources;
- on unstable soil prone to heaving.
This type of foundation is called floating because when the ground vibrates, vibrations spread across the surface of the slab, protecting the building from the formation of cracks and uneven shrinkage.
The presented foundation consists of a reinforced concrete structure and is located under the entire area of the house.
- one of the most reliable types due to the large supporting area;
- service life 150 years;
- at the same time serves as the basement floor.
Block base
A foundation is being erected from ready-made reinforced concrete blocks, which will serve as basement walls. Difficulties arise with laying concrete elements level and with the density of joining with each other.
The joints between the blocks are filled with high-quality concrete mortar.
It is impossible to install it yourself due to the large weight of the blocks. They are installed using a crane, which increases the cost of construction work.
If you do not cover the seams at the joints with waterproofing material, they will quickly become unusable.
Strip foundations
In response to the question of what type of foundation to choose, the first one that comes to mind is the strip foundation. It is performed in the form of a closed loop under all load-bearing walls of the building, both external and internal, in the general case - along the perimeter of the structure. Since the foundation material with this design is concentrated at the base of the walls, it is consumed relatively sparingly. For even more rational use of materials, the base of the tape can have a developed supporting surface. Ease of execution and low cost have made the tape-shaped base popular. Strip foundations are convenient for constructing basements.
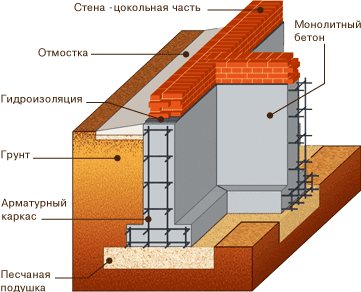
Scheme of a monolithic strip foundation.
In turn, strip foundations come in several types. According to design they are distinguished:
- prefabricated concrete;
- monolithic;
- masonry;
- rubble concrete;
- sandy;
- combined.
Foundations made from prefabricated concrete blocks allow for high unification and accelerate the pace of construction due to prefabricated elements. The blocks are laid in layers with dressing. The choice of a foundation of this type limits the need to use crane equipment and transport heavy blocks.
Cast reinforced concrete bases provide maximum rigidity of the structure and protect it from distortions and subsidence. To make it, the reinforcement frame is filled with concrete mixture, forming a single closed contour of high strength. Pouring can be done into formwork or directly into a trench. In a strip foundation, longitudinal loads predominate, so the reinforcement rods located in this direction have a larger cross-section and a periodic profile. Cast reinforced version is more expensive than other types.
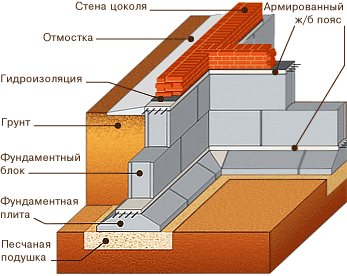
Scheme of a prefabricated strip foundation.
In low-rise residential construction, the tape is often laid out from brick, masonry or rubble stones. A mortar base is laid over the sand-crushed stone backfill and masonry of the required height is carried out. If local materials are available, this design can be very profitable. An additional advantage is that there is no need to use construction equipment. A masonry base may not be suitable for the construction of heavy walls due to insufficient rigidity.
The rubble concrete base is a monolith with aggregate in the form of fragmentary material. This modification has good strength and durability, and its cost is noticeably lower than a reinforced concrete base.
A sand foundation can be used for the construction of a lightweight frame structure, the design of which prevents the formation of cracks. To install a sandy base, the trench is filled in layers with sand, pouring water on each layer and thoroughly compacting it. Between marks -0.300 m and -0.150 m, the trench is filled with 2 layers of crushed stone, compacted and filled with mortar. The upper part of the tape is made of masonry.
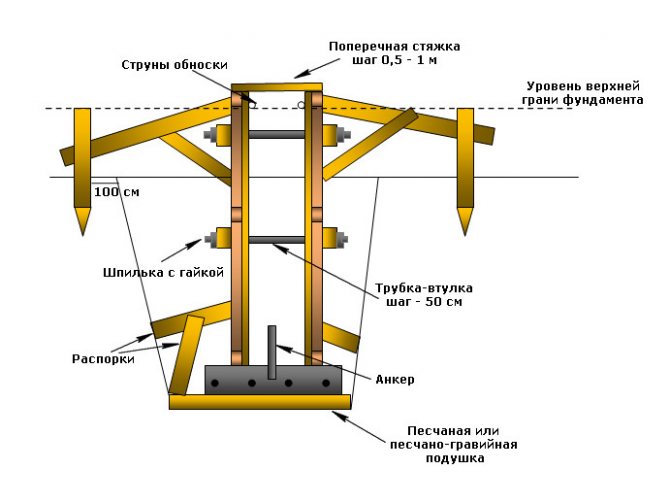
Scheme of strip foundation formwork.
In combined foundations, masonry, prefabricated or rubble foundations are reinforced with reinforced cast belts. This allows you to reduce the cost of the design while maintaining high performance characteristics.
For a strip foundation, you have to decide which foundation to choose based on the degree of its depth. In general, its base is buried below the soil freezing mark. For light structures it is possible to install a shallow foundation, and for rocky soils - a shallow foundation.
Waterproofing device
The monolithic base has pores that act like capillaries in the presence of even slight humidity. An unprotected base in this case will absorb moisture, which will lead to negative consequences:
- reduced strength;
- moisture will crystallize in the pores, which will lead to an increase in its volume;
- dampness and mold will appear in the building.
If you do not first waterproof the base, over time it will become unusable, which will affect the general condition of the building. In modern construction, different methods of protection are used:
- coating is characterized by high efficiency, simple arrangement and provision of high-quality protection from moisture. Mastic or an emulsion specially designed for this is applied to the foundation. It is necessary to take into account the manufacturer's recommendations for application; the composition can be used in a normal or heated state;
- A modern and fairly effective version of waterproofing is penetrating, providing a high depth of penetration into concrete. The mixture crystallizes in the pores, making it difficult for moisture to enter;
- The roll method is the most popular. In this case, moisture-resistant materials in rolls are used.
A decision is made to choose one or another waterproofing option, taking into account the location of aquifers, the amount of precipitation in a particular area, the presence of drainage systems close to the structure, the design features of the base and the financial capabilities of the customer.
Siberian platform
Within the Leno-Yenisei plate of the Siberian platform, the ancient crystalline foundation is buried under a thick cover of mainly Paleozoic sediments. A feature of the geological structure of the Siberian Platform is the presence of traps - igneous rocks erupted onto the surface or frozen in sedimentary strata.
The Central Siberian Plateau has altitudes of 500-800 m above sea level, the highest point is on the Putorana plateau (1701 m).
The foundation and sedimentary layer of the Siberian Platform contain a huge amount of minerals. There are large iron ore deposits in the basement rocks and traps. Diamonds and copper-nickel ores with chromium and cobalt are associated with igneous rocks embedded in the sedimentary cover. In the Paleozoic and Mesozoic strata of sedimentary rocks, huge accumulations of hard and brown coals, potassium and table salts, oil and gas were formed.
Classification of foundations
Above ground support
office building, Glendale (California)
By depth
- on natural or artificial grounds;
- ;
By purpose
- Carrier;
- Combined, that is, capable, in addition to load-bearing functions, to also perform seismic protection functions;
- Special, for example, experimental anti-seismic “swinging” foundations; “floating” foundations, the pressure of which is equal to the pressure of the excavated soil, and others.
By material
- stone: from natural stones (rubble): rubble, rubble concrete;
- from artificial stones: ceramic brick, concrete block.
By type of construction
Foundation of an administrative building on reinforced concrete. FBS blocks}
In engineering practice, several main types of foundations have become widespread:
- Columnar - monolithic made of concrete, rubble concrete or masonry. directly columnar
- "glass type"
- buried (below the freezing depth);
A continuous foundation is a very voluminous, large, most often close to the shape of a circle or square, which cannot be considered as a free-standing columnar, slab, strip or pile foundation. Usually these are: silos, bunkers, etc. See also sinkhole.
see also
- Groundwater and dewatering
Drainage - The groundwater
- aquifer
- Hydrogeology
- Rubble foundation
- Seam of building structures
- Priming
- Ryazh
- Basic structure
Foundation calculations
Theories for calculating foundation settlement
To calculate the design settlements of the foundations of buildings and structures, a design foundation scheme is selected based on the nature of the soil bedding, the design features of the structure and the size of the foundation. There are more than two hundred methods (theories) for calculating foundation deformations, they all have their own advantages and disadvantages, here are some of them:
- method of a linearly deformable half-space
with a conditional limitation on the depth of the compressible thickness
Hс
; - method of a linearly deformable layer of finite thickness (Egorova K. E.)
, is used in the following cases: if within the compressible thickness Hc, determined as for a linearly deformable half-space, there is a soil layer with a deformation modulus
E1
≥ 100 MPa and a thickness
h1
≥
Hс
(1 - (
E2
/
E1
)^1/3), where
E2
is the deformation modulus of the underlying soil layer with module
E1
(items 7, 8); - width (diameter) of the foundation b
≥ 10 m and deformation modulus of the foundation soil
E1
≥ 10 MPa.
Note. According to the diagram of a linearly deformable space, the foundation settlement can also be determined by the equivalent layer method according to N. A. Tsytovich
- the accuracy of settlement prediction decreases with increasing area of the foundations and the depth of the excavated pit.
General theories
Foundation calculations
for buildings and structures begins with choosing the type of foundation. First of all, it is necessary to determine the geometry (dimensions) of the foundations, based on their stability and the strength of the materials used, for this the following conditions must be met:
Set the depth of the foundation base, depending on the following factors:
- estimated depth of soil freezing;
- technological solutions;
- constructive solutions (design features of the underground part of the structure: the presence or absence of a basement; separate foundations for columns, strip foundations for walls or a solid monolithic slab for the entire structure; monolithic or prefabricated foundations, etc.);
- geological surveys (character of bedding and soil conditions: subsidence, heaving, etc.);
- hydrogeological surveys (groundwater level - GWL);
- the massiveness of the building being constructed (two floors or twenty);
- special conditions of the construction site - seismicity of the area (in seismic areas it is customary to bury on average up to 10% of the entire building based on design experience and instructions from state regulations);
- the presence of constructed buildings and structures nearby, underground communications, etc.;
- terrain (mountainous terrain or flat plain).
Note
. The minimum depth for laying foundations is 0.5 m from the planning level, into the load-bearing engineering-geological element - IGE - 0.2 m. It is advisable to install foundations above the ground level, if possible, at the same level, especially in seismically hazardous areas, and at the same IGE.
Determine the dimensions of the foundation:
- collect loads on the foundations and on the base under them - N
(vertical load),
M
(overturning moment),
Q
(shear force); - take the preliminary area of the base of the foundation A
and its dimensions in plan (
b
×
l
) based on the accepted value of
R
(see clause 5.6.7 SP 22.13330.2011), determining the pressure along the base of the foundation
ρ
(
p
=
N
/
A
) and comparing it with the real
R
for the selected foundation dimensions;
calculation of the strength of the foundation material
- perform a calculation of foundations for punching (calculate the thickness of the foundation cushion);
foundation calculation if necessary
- calculation of sand cushion (for artificial foundation);
- calculation of deep compaction, etc.;
- check the strength of a weak underlying layer, if required by the results of an assessment of engineering-geological conditions;
calculation of final foundation settlement
- calculate the final settlement s of
the foundation (and compare it with the maximum permissible absolute settlement
smaxU
); - calculation of settlement of two closely located foundations.
- calculation of absolute precipitation;
- calculation of average draft;
- calculation of relative settlement.
Note
. Comparison of settlements obtained by calculation with the maximum ones given in SNiP, and deciding on the need to install settlement joints, or change the type and design of foundations.
Calculate the values of various types of foundation deformations (calculation of foundation stability)
- calculation of foundations for overturning (tearing off the base of the foundation is usually allowed no more than 1/4 of the area, it depends on each specific case, for example, for overpass foundations, tearing off the base of the foundation is not allowed);
- calculation of foundations for shear;
- calculation of foundations for relative differences in settlement, relative deflection, camber, tilt of the foundation or structure, twisting.
Types of deformations of foundations and foundations
- skew
- the difference in settlement of two adjacent foundations, related to the distance between them (typical for buildings of a frame system); - roll
- the difference in settlement of the two extreme points of the foundation, related to the distance between these points; typical for absolutely rigid structures of compact shape in plan; - relative deflection
or
inflection of the foundation
- the ratio of the deflection to the length of the curved part of the building or structure. - twisting
is the rotation of the foundation around its axis. - shear
- horizontal displacement due to seismic and other loads.
Vertical deformations of the foundations of buildings and structures are divided into two types:
- precipitation
- deformation of soil compaction under load, not accompanied by a fundamental change in the composition of the soil;
absolute settlement
of a separate foundation; - the average settlement
of a building or structure, determined by the absolute settlements of at least three of its individual foundations or three sections of a common foundation; - additional settlement
from moistening foundation soils with rain and melt water, a decrease in their bearing capacity, lack of planning of the adjacent territory, faulty blind areas, freezing of the foundation with insufficient foundation depth, the presence of old, carelessly filled workings under the foundations, landslide and karst phenomena, increased pressure on the ground with additional load on foundations (installation of heavier equipment, superstructure of buildings, etc.), dynamic effects of impact or vibrating equipment on foundations and foundations in water-saturated sandy soils, malfunction of water supply networks, sewerage, district heating, water leakage from them and, as a consequence, , excessive moisture or erosion of the foundation soil, leakage of aggressive industrial wastewater from faulty sewer networks under the foundations and other factors.
- failure-type deformations caused by a radical change in the composition of the soil (compaction of loess-like soils[2] when they are soaked, compaction of sandy soils of loose composition under dynamic influences, thawing of frozen soils, etc.).
Wall foundation
The basic rule for pouring this category of foundations is that they must be monolithic. In this case, the pressure on a separate section of soil is distributed over its entire length.
Strip foundation
Strip foundation
This is the most common type of foundation for industrial buildings. It has the following device. A block cushion is used as a sole. A wall block is installed on it (marked SP). This element has standard dimensions: 600 mm in height, 300-600 mm thick and 2.4 meters long. It should not have voids. For ligating blocks, SPD models with a length of 80 centimeters are used. This type of foundation is poured under load-bearing walls made of bricks or blocks.
In the case of using concrete panels, a monolithic structure is used. In this case, an armored belt is installed in the trench, twice as wide as the foundation itself. Then the main part of the structure is poured. To reduce the cost of concrete work, the cushion can be made in the form of separate thick plates. To do this, an additional recess is made in the trench into which a metal frame is installed. The distance between these elements ranges from 20 to 90 centimeters. If the soil has a high shrinkage coefficient, then the cushion should be continuous. The strip foundation ensures maximum stability of the overall structure.
Columnar foundation
The main reason for using a columnar foundation for industrial buildings is in the case of dense soil that does not shrink significantly. The structure of such a base consists of a monolithic shoe and a concrete pillar, which is installed in a special groove, due to which it does not move when vibrations occur. It is used if the load on the walls is insignificant.
Vibrating paw for soil compaction
The maximum distance between these elements should not exceed six meters. They must be connected to the main parts of the building using concrete lintels.
Before pouring the base for the post, the area of soil under it must be compacted using a vibrating paw. Sand bedding at the bottom of the trench with a depth of 30 to 60 centimeters will ensure minimal compaction during the operation of the building. Columnar foundations for industrial buildings are additional rather than basic elements. Most often they are used as bases for partitions indoors. They allow you to save money on pouring the base for internal jumpers. However, if a large lift or other device is installed on the wall, which will take on additional load, then a more stable structure should be poured.
Pile foundation
The main use is in the case of weak soil with high shrinkage. The structure of such a foundation consists of a pile driven into the ground, on which the monolithic base of the building is located. The piles used in this case can be round or square (in cross-section). To avoid deformation of the element, a yoke is placed on top of it and a shoe on the bottom. These are steel tips. They allow the concrete structure to withstand strong impacts from a pile driver hammer.
Driving piles with a pile driver
Wooden piles are used less frequently. In this case, they should be made of coniferous wood (to prevent premature rotting of the base). In exceptional cases, a metal analogue is used. In both cases, it should be taken into account that such a foundation has a shorter working life than a concrete pile. The depth of installation of the pile depends on the characteristics of the soil, as well as the size of the building. These calculations can be done by a local design and construction organization.
The advantage of this foundation option is minimal shrinkage of a large building in areas with soft soil (sandy or marshy areas), as well as lower costs for excavation work.
Literature
Russian
- SP (Code of Rules)
SP 24.13330.2011 (Updated edition of SNiP 2.02.03-85 (1995, amended 2003) text) Pile foundations. (text) - SP 50-101-2004 Design and installation of foundations and foundations of buildings and structures.
- SP 50-102-2003 Design and installation of pile foundations.
- SNiP 2.02.04-88 Foundations and foundations on permafrost soils.
- GOST 13580-85 Reinforced concrete slabs for strip foundations. Technical conditions.
- TSN 50-302-96 Construction of foundations of civil buildings and structures in St. Petersburg and in territories administratively subordinate to St. Petersburg.
- MGSN 2.07-01. Foundations, foundations and underground structures.
- Guidelines for the design of foundations and foundations on heaving soils.
- SNiP 2.02.01-83* Foundations of buildings and structures.
Foreign
Why do you need a foundation?
The foundation, as you know, is the part of a building buried in the ground that serves as the basis for its walls and columns. It is necessary in order to ensure that the building rests on a stable foundation, to which the top layer of soil cannot in any way be attributed. The surface of the earth seems strong and reliable only in dry summer weather, but as soon as moderate rain falls, it immediately becomes unsteady due to the abundance of moisture, turning into mud. Things are even worse in the spring, when the snow that has fallen during the winter melts.
Much more reliable is the so-called underlying layer, which, unlike fertile humus, is usually formed by a combination of clay and sand or rock. It does not lie very deep - only 30–70 cm from the surface. However, in the vast majority of cases, the foundation has to be immersed somewhat deeper. There are two reasons for this: the forces of frost heaving and the deep occurrence of layers with sufficient load-bearing capacity.
Frost heaving forces
As you know, water expands when it freezes, and the force with which ice tends to increase in volume is quite large. Everyone has probably experienced, if not personally observed, then at least heard about what happens to a glass bottle filled to the top and placed in the freezer.
The forces of frost heaving can tear apart a reinforced concrete strip
If the soil located under the foundation contains water, and at the same time the temperature in winter drops below 0 C, then the same force that breaks a bottle in the freezer will begin to affect the building from below. In structural geology, this force is called the “frost heave force.” It is quite enough to squeeze out even the largest building little by little from the ground, and due to the unevenness of the impact, it will warp and deform.
Therefore, if the soil has the inherent ability to hold water, the foundation must be immersed below the depth to which the ground freezes in winter (this is what is called the freezing depth). Such a foundation is called buried. This ability is more pronounced the greater the proportion of clay inclusions in the soil. Rocky soil, like sand, on the contrary, exhibits drainage properties, that is, it does not retain water. Accordingly, on this basis, we can limit ourselves to a depth of 0.5–0.7 m. In this case, we speak of a shallow foundation.
Understanding this whole mechanism, it is easy to guess about ways to reduce the depth of the foundation. There are two of them:
- Remove the heaving soil to the freezing depth and replace it with sand.
- Insulate the perimeter adjacent to the house, thereby reducing the depth of soil freezing. How to do this will be discussed in the section on repairing foundations.
Deep layers with sufficient bearing capacity
It happens that the upper layers of soil have very low strength. Even under relatively small loads, they are strongly compressed, which can lead to significant distortions with subsequent destruction of the building. In such a situation, it is necessary to embed the foundation deep enough to reach the base with a higher bearing capacity. It depends on many parameters and is measured in kg/cm2.
In addition to the depth of the foundation, there is another important characteristic - the area of the base. The larger it is, the lower the specific pressure on the ground will be, that is, the load calculated per unit area. As was said, the soil has one or another bearing capacity, and the foundation must be designed in such a way that the specific pressure it produces does not exceed this capacity.
For example, if a building weighs 5 tons, and the bearing capacity of the soil is 2.5 kg/cm2, then the area of the foundation base must be at least Smin = 5000 / 2.5 = 2000 cm2.
Of course, the foundation material must also have sufficient strength to support the weight of all building structures resting on it. The compressive strength of building materials such as brick and concrete is indicated by their grade. For example, the concrete grade M150 indicates that it is capable of withstanding compressive forces of up to 131 kg/cm2.
Pile foundations
In cases where the upper layers of soil cannot absorb the load from heavy structures, it is transferred to stable underlying foundations using piles. Piles are long-length pillars that are lowered into the design position in different ways.
According to the method of immersion, piles are distinguished:
- driving;
- vibrosubmersible;
- pressable;
- drilling;
- screw.
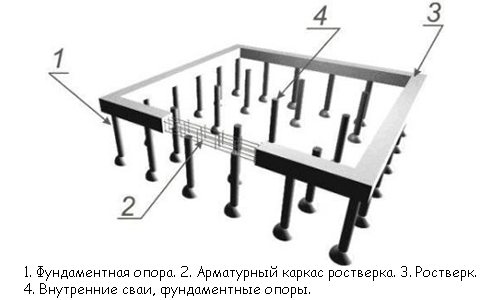
Pile foundation diagram.
Depending on the type, piles are driven with soil excavation or displacement. The shape of the cross-section and longitudinal section can be varied. There are options with round, square, rectangular, I-beam and other types of cross-section. In the longitudinal section, the piles are made rectangular or trapezoidal. The lower end may be flat or pointed. Screw piles are characterized by the presence of blades at the bottom.
According to their design, piles are classified as follows:
- full-bodied;
- shells are hollow;
- stuffed casings;
- injection wells.
In general, a concrete mixture is used to fill piles. Wells can be filled using removable casing pipes or by injecting concrete directly into the ground. Piles can be solid or composite.
Technology for constructing a columnar foundation on piles and wooden chairs
When are columnar foundations erected when building houses?
Columnar foundations have the form of individual supports placed under walls, pillars or columns. They are used for minor loads on the foundation, when the pressure on the ground is less than the standard (during the construction of light low-rise buildings). Columnar foundations can be wooden, brick, concrete, rubble or reinforced concrete. When installing a columnar foundation, the pillars are placed at a distance of 1.5-2.5 m from each other. It is mandatory to install pillars at the intersections of walls, in the corners of the house, along heavy walls and where the greatest load is concentrated. Foundation pillars made of concrete or reinforced concrete are covered with reinforced concrete foundation beams on which the wall is erected.
How to properly lay out brick or rubble concrete pillars?
Pillars made of brick or rubble concrete are arranged as follows. First, they dig a hole measuring 1x1x1 m. A sand cushion is placed at the bottom. If the bottom is sandy, then immediately pour in gravel or crushed stone, which it is advisable to spill with bitumen or cover with roofing felt in one layer. Then a layer of concrete is laid and leveled. After about a day, when the concrete “sets,” a brick pillar is laid out on this base, bringing it 25-50 cm above the ground surface. The use of sand-lime brick for pillars is unacceptable. Before backfilling, the pillar is coated with bitumen.
How are concrete pillars erected?
The most reliable are concrete pillars. According to the technology for constructing a columnar foundation, before erecting the pillars, 3-4 reinforcing rods, pieces of thick wire or metal pins are embedded in the center of the concrete pad. As soon as the concrete pad hardens, formwork is installed on top of it. When knocking together formwork panels, the connecting bars are not cut, but a so-called lock is made from them at 1/3 of the height from the base. Concrete must be laid so that there are no voids or cavities. For these purposes, it is compacted with a crowbar or a pole. A cord is used to determine the height of the pillar. A nail is driven in at the required level (through and through), after which the required amount of concrete is poured. Columnar rubble foundations are most effective under engineering-geological conditions that require laying the base to a depth of 1.5 to 3 m.
How is a columnar foundation built on piles?
To build a columnar foundation on piles, you need to dig a pit 50 cm deep and use an ordinary garden drill (18-20 cm in diameter) to drill a hole another 1 m down. Then twist a sleeve from roofing felt and lower it into the drilled hole. Thus, you will get a kind of formwork into which concrete is laid. After this, the outer formwork is installed. It is best to make the formwork in the shape of a truncated pyramid, no more than 1 m high. In this case, it will not have to be disassembled, since it can be easily removed in a day. It must be made strong enough to be used for casting all the pillars. The boards should be planed from the inside. Then the pillars will be smooth, and it will be easier to clean the formwork before re-installation.
How are wooden chair foundations installed?
Foundations made from wooden chairs are installed under light frame and wooden buildings. It is advisable to take butt wood for them (pine or oak) with a diameter of at least 20 cm and antiseptic (coated with bitumen or burnt). Wooden chairs are installed on special pads made of plates or beams with a thickness of 10, a width of 20 and a length of 40-50 cm. They increase the stability of the foundation and increase the area where pressure is transferred to the ground. The chairs are deepened into the ground by at least 125 cm, installing them along the entire perimeter of the building at a distance of 1-2 m from one another. In this case, there must be a chair at each corner. After installing them, you need to fill the holes in layers of 15-20 cm with careful compaction. It is recommended to add crushed stone or coarse gravel to the top two layers. Foundations made of pine chairs last on average 6-7 years, and those made of oak chairs - 12-15 years. Antiseptic treatment or roasting extends this period by 1.5-2 times.
Tectonic structures of the earth's crust
Tectonic structures are areas of the earth’s crust itself that have their own distinctive features in terms of structure, composition, and method of formation. The determining factors in their formation are tectonic movements, metamorphism and magmatism. If we take into account the composition of the earth's crust and structural features, then we can call the crust the main tectonic structure. It does not have a homogeneous structure and is divided into four types. Oceanic and continental are the main types. These include oceans and continents. These species differ in the peculiarities of the formation of the earth's crust. Those tectonic structures that make up the oceans and continents will be located on a lower level.
The most important ones include:
- platforms;
- border areas of ancient fold belts and platforms;
- mobile geosynclinal belts.
The term platform refers to stable areas of the cortex that are characterized by relative stability.
They can be roughly divided by age: ancient (which are of Proterozoic and Archean origin), young (formed in the Phanerozoic). The ancient platforms, in turn, are divided into southern and northern groups.
The northern group includes:
- North American;
- Siberian;
- Chinese-Korean;
- Eastern European (Russian).
The southern group consists of:
- African-Arabian;
- Antarctic;
- Australian;
- South American;
- Hindustan.
More than 40% of the total land area is occupied by ancient platforms, only 5% belongs to young ones. The location of young platforms, as a rule, is between ancient platforms (West Siberian) or along their periphery (East Australian, Central European). Platforms can form in those places where folded structures with high mobility were concentrated, which were formed in the process of closing geosynclinal systems, turning them directly into stable areas. Different platforms can rise or fall, that is, they experience vertical oscillatory movements. Then a connection arises between these processes and regression, transgression of the sea, which happens from time to time in the geological history of the planet.
Installation processes for types of bases
Construction of a strip base
Installation of the foundation in the form of a reinforced concrete strip is carried out in several stages. First, the site is cleared of debris and markings are carried out using pegs and a cord, fixing the location of the main axes of the base.
The strip base is quite easy to make with your own hands, from formwork to pouring concrete mortar
Then they dig a trench with their own hands or using special equipment and perform the following work:
- clean and compact the bottom of the pit;
- build a cushion of sand or coarse gravel, which is spilled with water and compacted for a better fit;
- lay waterproofing that prevents dehydration of concrete when drying;
- formwork is made from boards or other available materials and installed around the perimeter, clearing it of shavings and debris;
- check the verticality of the formwork walls using a level.
For rigidity, the elements of self-made formwork are fixed with spacers. You can also use ready-made structures for pouring concrete. Then they install frames made of reinforcement and fill the formwork with concrete mixture, leaving holes for the communications of the house. To eliminate voids in the base, concrete is poured in layers of 15-20 cm, compacting each layer using a wooden tamper.
After 7-10 days, when the foundation reaches 70% of the planned strength, the formwork is removed and waterproofing is carried out.
We recommend watching a video on how to fill the base tape yourself.
Installation of a columnar foundation
When constructing a columnar foundation with your own hands on a prepared site, cut the soil to a depth of 10 to 30 cm, leveling the mounds and pouring soil into the resulting holes. To control the horizontality of the surface, use a building level. Then perform the following operations:
- mark the location of the pillars, which should be located at the intersections of the walls;
- According to the markings, they dig holes and install formwork in them;
- lay vertical reinforcement so that it protrudes above the pillars by 10-15 cm;
- Concrete is poured into the formwork, compacting each layer.
Watch a video showing in detail the process of installing a columnar base.
After gaining strength, the pillars are connected with strapping. Structures made of brick or high-strength natural stone can also be used as supports for the house. For small buildings in the form of bathhouses, barns and summer country houses, it is better to choose wooden pillars, treating them with antiseptics before installation.
Construction of a monolithic foundation
Installation of a foundation in the form of a monolithic slab is carried out on a previously prepared site, which is cleared of debris. Then, depending on the overall dimensions and configuration of the house, mark the location of the base and dig a trench with your own hands or using small-scale mechanization tools. The depth of the pit must match the level of the foundation.
Next do the following:
- compact the bottom of the trench;
- make a cushion of sand and compact it, excluding voids;
- fill the pit with a thin layer of concrete;
- lay waterproofing and reinforcement;
- concrete is poured so that the ends of the reinforcement protrude above the monolithic slab.
In order for the foundation of the house to evenly gain strength, it is better to spill it with water in dry weather and cover it during rain.
Platform structure
Ancient and young platforms are characterized by a two-tier structure - a sedimentary cover and a crystalline foundation that created metamorphosed rocks. The lower foundation was formed over more than 2 billion years. Next, strong denudations and erosion awaited him. It is called crystalline because the foundation rocks are mainly granites and gneisses. The upper structural floor is created from non-metamorphosed rocks. Its thickness is 2-4 kilometers. The foundation can appear on the earth's surface only when there is no sedimentary cover. Uplifts and erosions are the reason for its absence.
The shield is the exit of the platform's foundation to the surface of the Earth.
On the territory of Russia there is the Anabar, Baltic, Aldan shield.
A slab is the foundation of a platform, which is tightly covered with sedimentary cover.
Young platforms are most often completely covered with sedimentary cover, for which they received the name “plate” (West Siberian Plate). On the platforms of the immediate northern row the slabs spread out more, and on the southern row there are shields. Each platform has large elements called syneclises.
Syneclises are extensive, large-scale, large deflections and depressions of the foundation.
These include: Caspian syneclise, Moscow. The opposite element is the anteclise.
The term anteclise refers to large platform uplifts.
The European part of the Russian Federation became the territory for the Belarusian, Voronezh, Volga-Ural anteclise. Slabs and shields can form a megasyneclise if they rise, and a megasyneclise if they sink. The anteclise deposits are about 1,500 meters long, and the syneclise deposits are 5 kilometers long. The initial stages of creating a cover on old platforms are the result of the formation of troughs, which are called aulacogens or grabens. They were formed at the very end of the Proterozoic. This is a negative element of platforms. Along with troughs, this includes horsts and uplifts. Intrusive and effusive magmatism developed along the troughs. The formation of explosion pipes and volcanic nappes is associated with it. Igneous rocks that are located within the platform are called traps.
Columnar
This is a cheaper alternative to the strip type base. It resembles a pile structure, only the pillars are not buried so deeply and are poured directly at the construction site. Columnar foundations are mainly used for frame houses, timber houses and bathhouses. It can only be used in regions where soil stability is normal. Under no circumstances should this type of foundation be used for seismically active regions.
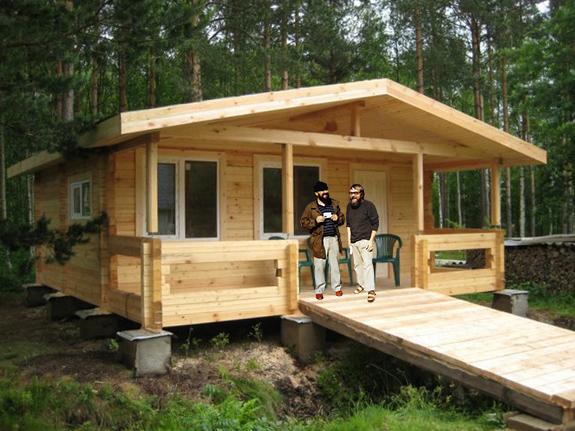
The cost of building such a base is significantly lower than the cost of a heavy strip base, since its total area is much smaller.
Basically, reinforced concrete is used to build a columnar foundation, but brick and even wood can be used. The service life of a concrete structure is more than 100 years, while a brick structure can last up to 70 years, depending on the quality of the brick and masonry.
A light columnar foundation for a bathhouse can be made from asbestos pillars, digging them to a certain depth, installing reinforcement inside and filling them with concrete mortar.
Types
The most common types of foundation for a private house are:
- Tape;
- Pile-screw;
- Pile-grillage (sometimes also called “pile-strip foundation”);
- Columnar;
- Slab;
- "Swedish stove"
The main materials for the construction of the foundation are reinforced concrete, metal piles and rubble stone and brick.
When building a house, it is very important to choose the right type of foundation. Of course, you can play it safe and make a powerful foundation for a lightweight structure, but this will significantly affect the final cost of construction.
Optimally selected parameters for the future foundation of the building will allow you not to overpay and at the same time avoid such troubles as cracks in the walls, distortions, shifts and twists, as well as many other structural defects, including its partial collapse.
When making calculations, it is necessary to take into account what kind of foundations there are, the type of soil, the region in which the construction is taking place and its climatic features, and the weight of the structure.
In theory, the calculation and selection of a design solution should be carried out by specialists in this field, since there are more than 200 calculation methods. In practice, especially during the construction of individual housing, calculations are made by the builders and the customer.
Of course, financial capabilities play an important role in this matter, because the cheaper it can be done, the more the contractor will earn. It is for this reason that when building your own house, maximum attention must be paid to the selection and calculation of the foundation, otherwise there is a risk of investing money in vain.
West Siberian Platform
The foundation of the young West Siberian platform consists of destroyed mountain structures created during the eras of the Hercynian and Baikal folds. The foundation is covered by a thick cover of Mesozoic and Cenazoic marine and continental predominantly sandy-clayey sediments. Huge reserves of oil and gas, brown coals, and iron ores of sedimentary origin are confined to Mesozoic rocks.
The heights of the predominant part of the West Siberian Plain do not exceed 200 m.
The platforms are framed by mountainous folded areas
, which differ from platforms in the nature of the occurrence of rocks and the high mobility of the earth’s crust.
The Russian Plain is separated from the West Siberian Plain by the ancient Ural Mountains
, stretching from north to south for 2.5 thousand km.
From the southeast, the West Siberian Plain is bordered by the Altai Mountains
.
The Siberian platform is framed from the south by the belt of mountains of Southern Siberia. In modern relief this is the Baikal mountainous country
,
Sayan Mountains
,
Yenisei Ridge
.
The Stanovoy Range and the Aldan Highlands are located on the Aldan Shield of the Siberian Platform.
To the east of the Lena River, up to Chukotka, as well as in Primorye, there are significant mountain ranges (ridges: Chersky, Verkhoyansky, Kolyma Highlands).
In the extreme northeast and east of the country lies the Pacific fold belt, which includes Kamchatka, Sakhalin Island and the Kuril Islands. Further south this area of young mountains continues into the Japanese Islands. The Kuril Islands are the tops of the highest (about 7 thousand m) mountains rising from the bottom of the sea. Most of them are under water.
Powerful mountain-building processes and movements of lithospheric plates (Pacific and Eurasian) continue in this area. Evidence of this are intense earthquakes and seaquakes. Places of volcanic activity are characterized by hot springs, including periodically gushing geysers, as well as gas emissions from craters and cracks, which indicate active processes in the depths of the subsoil. Active volcanoes and geysers are most widely represented on the Kamchatka Peninsula.
The folded mountain regions of Russia differ from each other in the time of formation.
Based on this feature, five types of folded regions are distinguished.
1. The areas
of Baikal and Early Caledonian folding
(700 - 520 million years ago) formed the territories of the Baikal and Transbaikalia, Eastern Sayan, Tyva, Yenisei and Timan ridges.
2. Areas of Caledonian folding
(460-400 million years) the Western Sayan and Altai Mountains were formed.
3. Areas of Hercynian folding
(300 – 230 million years) – Ural, Rudny Altai.
4. Areas of Mesozoic folding
(160 – 70 million years) – North-East Russia, Sikhote-Alin.
5. Areas of Cenozoic folding
(30 million years before the present) - Caucasus, Koryak Highlands, Kamchatka, Sakhalin, Kuril Islands.
Folded areas of pre-Cenozoic age arose at the boundaries of ancient lithospheric plates during their collision. The number, size and shape of lithospheric plates have changed repeatedly throughout geological history. The convergence of ancient lithospheric plates caused the collision of continents with each other and with island arcs. This led to the folding of sedimentary strata accumulated in the marine basins of the continental margins and the formation of folded mountain structures. It is in this way that the areas of Caledonian folding of Altai and Sayan arose in the early Paleozoic, in the late Paleozoic the Hercynian folds of the Altai Mountains, the Urals, the basement of the West Siberian and Scythian young platforms, and in the Mesozoic the folded regions of the Northeast and Far East of Russia.
The formed folded mountains were destroyed over time under the influence of external forces: weathering, sea activity, rivers, glaciers, wind. In place of the mountains, relatively leveled surfaces formed on a folded base. Subsequently, large areas of these territories experienced only slow uplift and subsidence. During periods of subsidence, the territories were covered by sea waters and the accumulation of horizontally occurring layers of sedimentary rocks occurred. This is how the young West Siberian, Scythian, and Pechora platforms were formed, having a folded foundation consisting of destroyed mountains and a cover of sedimentary rocks. Large areas of pre-Cenozoic folded areas experienced uplift in the second half of the Cenozoic. Faults formed here, breaking the earth's crust into blocks (blocks). Some rose to different heights, forming revived block mountains and highlands of Southern and Northeastern Siberia, the south of the Far East, the Urals, and Taimyr.
Mountain-fold areas are separated from adjacent platforms either by faults
, or
marginal (foothill) troughs
. The largest troughs are the Cis-Ural, Pre-Verkhoyansk and Cis-Caucasus.
Swedish slab foundation
“Swedish slab” is a type of shallow slab foundation. As the name suggests, it came to us from abroad.
The main difference between this type of foundation and a conventional slab foundation is that the “Swedish slab” is formed on a layer of insulation, and inside it there is a “Warm Floor” heating system. In the place where the walls will be located, sheet insulation is laid in one layer, and two or more layers can be laid under the heated floor.
The main advantages of this type of foundation include all the advantages of a slab foundation and plus the fact that a house built using the Swedish stove technology is energy efficient. The concrete slab is the building's heat accumulator.
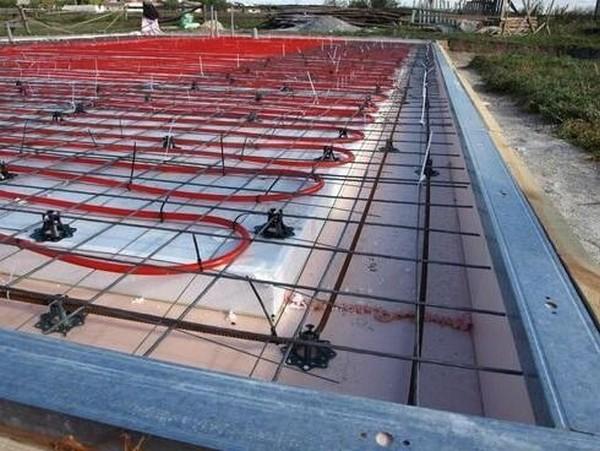
The disadvantages , again, include the lack of access to communications and the need to install them already at the initial stage of construction.
The design using this technology includes the installation of warm formwork, which further increases the thermal characteristics. To increase the strength of the monolith, it is reinforced with several layers of reinforcement connected to each other.
