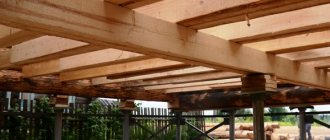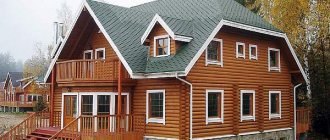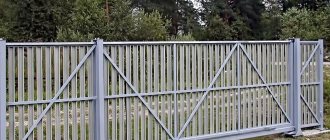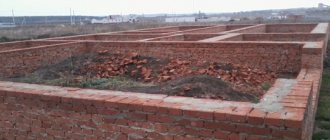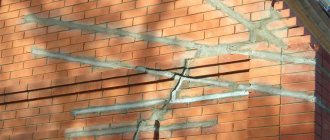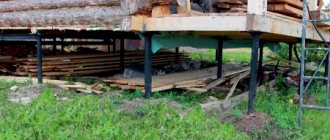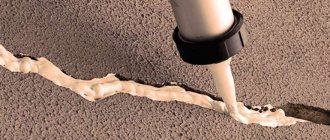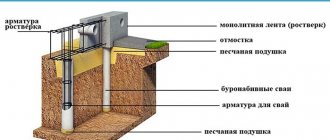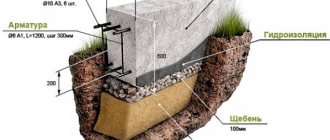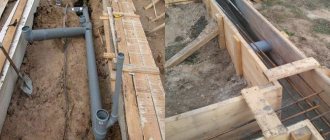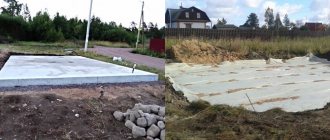Features of a foundation made of asbestos-cement pipes
If the project does not require a basement in a “heavy” brick house, then it is placed on a shallow strip foundation. It has been proven that the total weight of the load on the foundation compensates for the forces of frost heaving that tend to “push out” the foundation. Small, lightweight buildings do not have such a balance of forces, and when the base of the tape is above the ground freezing level, various types of deformations are possible. A recessed strip foundation means unjustified costs and excessive load-bearing properties that are simply not needed.
A shallow prefabricated columnar foundation (made of bricks or building blocks) on heaving soils is not suitable for the same reasons as a shallow strip. And the easiest way is to install a monolithic columnar foundation made of asbestos pipes with a depth below the freezing level. When compared with other methods and materials, this option is better for several reasons:
- A square pillar with the same support area has a larger lateral surface area than a round pipe, which means the impact of soil heaving forces is stronger.
- When using pipes, installation of formwork and subsequent stripping are not required.
- An asbestos-cement pipe is made of reinforced concrete in bulk, so it has its own high compressive strength and absorbs part of the load from the structure.
- Compared to building blocks or poured concrete, the pipe has a denser and more uniform structure, which determines higher resistance to moisture in the soil.
Asbestos-cement pipes Source museme.ru
And the main advantage is the speed of work.
How is a support made of asbestos-cement pipe constructed?
Asbestos-cement pipes were originally intended for completely different purposes. They are used in drainage systems, in the external part of sewers (including storm sewers), and as a protective shell for underground cable networks. This “folk” ingenuity found another use for these pipes - they began to make pillars for the foundation from them.
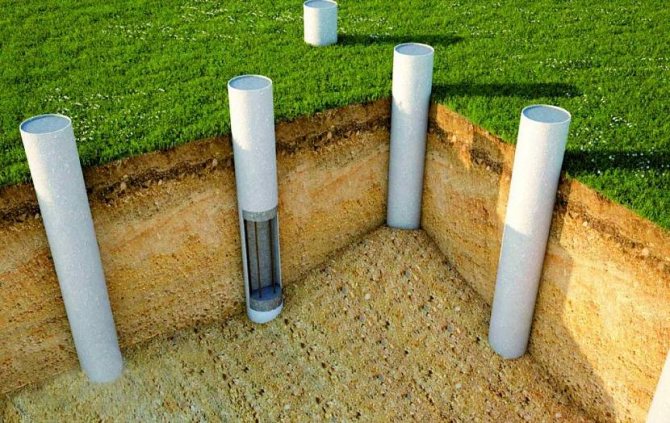
Construction of a foundation made of asbestos pipes Source pinterest.ca
See also: Catalog of companies that specialize in foundation design and repair
The technology for making a foundation pillar is simple:
- A hole is drilled in the ground larger than the diameter of the pipe.
- The depth of the pit should be 20-30 cm greater than the calculated depth of the foundation, which depends on the type of soil and the level of its freezing.
- The bottom of the pit is compacted and a “cushion” of sand (or crushed stone and sand) is filled in.
- Insert a pipe into the hole.
- Level it and fix it in a vertical position using spacers.
- Fittings are placed in the pipe. For large diameter pipes this can be a bonded or welded volumetric frame. To install a grillage made of reinforced concrete, the reinforcement must have an outlet beyond the edge of the pipe.
- Concrete is poured into the pipe. They compact it.
- If a beam or log is used to arrange the grillage, then at the end of pouring the column, an anchor in the form of a bolt or a piece of reinforcement is placed in the center of the concrete. To install a grillage made of a metal profile, a backing plate is inserted into the concrete.
Note.
There are slight deviations from standard technology. For example, when pouring a pipe with concrete, it is lifted up so that the solution spreads along the bottom of the hole and forms the heel of the support. This simple technique allows you to increase the load-bearing properties of the pillar.
Calculation of a columnar foundation
The principles for calculating this type of foundation are subject to general rules.
First, the total load is determined. This includes:
- Weight of the building.
- Foundation weight (supports plus grillage).
- Weight of finishes, equipment and furniture.
- Wind and snow loads.
The weight of building materials and equipment is calculated according to the project. Furniture and appliances are estimated approximately. The load on the ground from the foundation itself is first taken as an estimated value, which is then adjusted based on the calculation results. And climatic loads are normalized for each region.
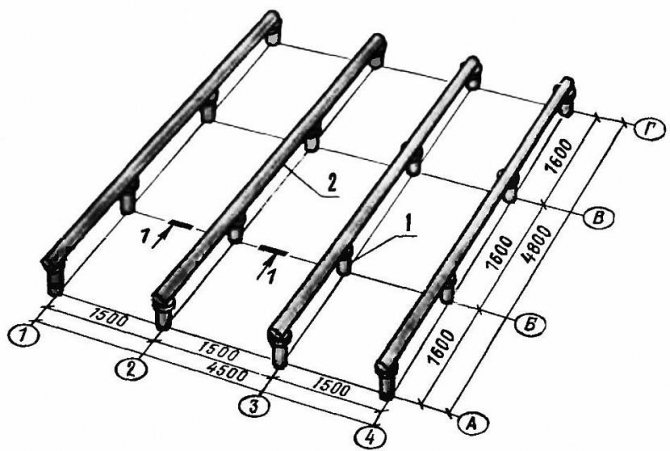
Drawing of a foundation made of asbestos pipes Source derevyannyydom.ru
Based on the calculation results and based on the soil characteristics, the total area of the supports is determined. And then, either based on a given number of supports, the minimum cross-sectional area of one pipe is determined. Or vice versa - based on the selected type and size of pipe, the number of supports and the distance between them is calculated.
The calculation process itself is quite complex and can take place in several stages using the “successive approximation” method. The design should be done by a professional - for a foundation, the principle of approximation along the lines of such recommendations is fundamentally wrong: “usually choose pipes with a diameter of at least 100 mm with a distance between them of 1.5-2.5 m.”
Pipe diameter
The main material for the work is a metal pipe. Its diameter depends on the installation method. The first method involves the installation of a sand and gravel cushion, and the second – its absence.
In the first case, a sand and gravel cushion is placed at the bottom of the well, on which a pipe with a diameter of 150-200 mm is installed.
The second option is to install the pipe 0.5 m below the bottom of the well. For this method, pipes of 200-250 mm are used. But it is possible to use 2 or 3 pipes with a smaller diameter instead of one.
When installing 2-3 pipes instead of one, it is necessary to maintain a distance between them of at least 50 mm.
When choosing pipes, you need to pay attention to the protection of the material from which they are made. There are options with a coating that is resistant to hostile environments. But this option will cost much more than purchasing conventional metal with an additional anti-corrosion agent.
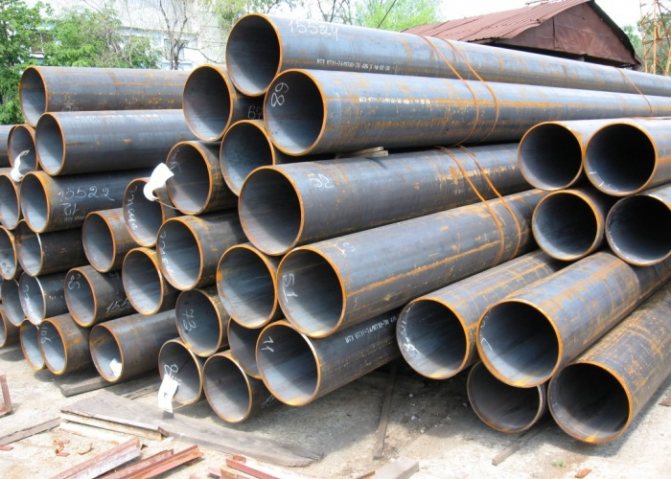
Recommendations for use and arrangement
There are certain conditions when the use of asbestos pipe foundations is not recommended even for low-rise construction. The first of them has already been described - these are houses with brick walls, buildings made of monolithic concrete or solid building blocks with a density of D1000 and higher.
Horizontally moving soils are prone to “tipping” and do not hold a columnar foundation well. Just like peat bogs, water-saturated sandy and clayey soils.
The high level of groundwater and the rise of seasonal high water require waterproofing treatment of asbestos-cement pipes before their installation. No matter how dense the concrete structure of the pipe, with prolonged exposure to water during the autumn rainy season, it becomes wet. There is nowhere for moisture to erode underground, so with the onset of cold weather, the water in the soil and concrete freezes as a single whole, increasing the impact of soil heaving. Therefore, waterproofing is doubly important: both to protect concrete and reinforcement from corrosion, and to reduce the forces pushing out the foundation.
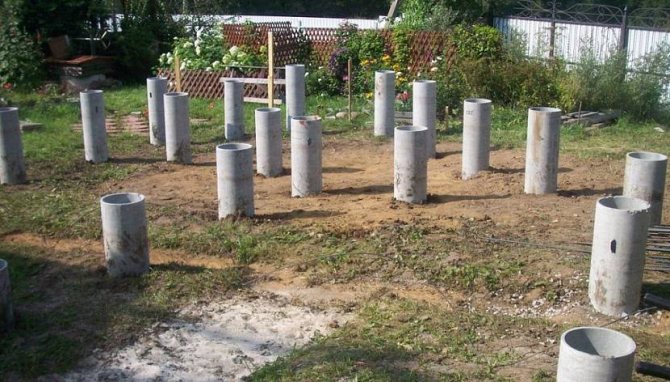
Asbestos pipes as piles Source koffkindom.ru
Waterproofing of pillars is carried out in two ways: by coating with bitumen mastic or by wrapping two or three layers of sheets of rolled moisture-resistant materials. Sometimes both methods are combined.
In addition, to protect soils from getting wet and preserve their load-bearing properties, a blind area is required.
Method for improving load-bearing properties
The load-bearing properties of a pile foundation made of short-length asbestos pipes can be improved by widening it. In the TISE foundation (this is one of the variants of the pile-grillage foundation), the expansion of the pit at the base is achieved through the use of a special knife. As experts rightly claim, there is nothing new in the technology itself, except for the proprietary drill. A similar expansion (albeit of a smaller diameter) can be made by installing a pillar from an asbestos-cement pipe. To do this, you first need to drill a hole with a diameter equal to the size of the widening and pour a sand cushion onto the compacted bottom. And you can do widening in two ways:
- Insert the pipe and fill it 1/3 with concrete. Then the pipe is raised to the height of the expansion, fixed in a vertical state, reinforcement is laid and the mixture is added to the design level.
- Concrete is poured along the gutter to the bottom of the pit to the thickness of the widening. Insert the pipe. Fill it to a third of its height with concrete mixture. The reinforcement is inserted, leveled and filled with concrete to the level of the grillage.
Important!
When laying the reinforcement cage, care must be taken to ensure that the reinforcement does not pierce through the concrete. As in any reinforced concrete structure, ferrous metal reinforcement must be protected from contact with water and air by a layer of concrete. The recommended thickness is at least 2 cm.
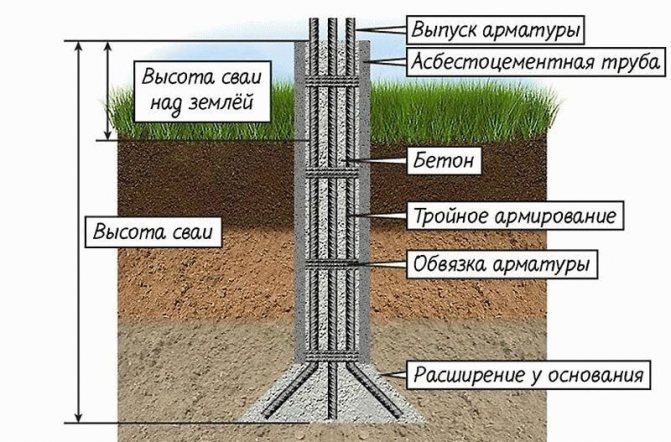
The need and possibility of expansion should only be determined by a specialist. Already at a freezing depth of about two meters, the tangential forces of heaving along the side surface can “tear” a pillar that has a massive widening.
Ways to reduce tangential forces
Although waterproofing a pole reduces adhesion to the ground when water freezes, there are other ways to reduce the impact of heaving forces:
- Coating with plastic hydrocarbon non-freezing lubricants (technical grease or a similar composition), which reduce the force of “friction” between the pillar and the ground. To prevent concrete from absorbing lubricant, it is pre-treated with organosilicon drying oil. And the lubricant is protected from absorption into the soil by one or two layers of polyethylene film.
- Backfill the cavity around the post with non-heaving soil. This can be either a mixture of excavated soil with coarse sand, or sand in its “pure” form. The looser soil of the backfill and the sand cushion at the base remove some of the moisture from the column, and this reduces the pressure on the column by tangential forces.
- Insulation of the blind area and foundation plinth (in this case, the fence). In the event that the building is heated and designed for year-round living.
- Laying a ring drainage around the base of the building, arranging an organized drainage system from the roof and storm drainage system.
Advice from professionals
Each pipe should be poured with concrete in parts, but without long breaks and within one working day. Each portion of the solution must be compacted with bayonet. The time it takes for concrete to gain strength is at least four weeks, and this must be taken into account when calculating construction time.
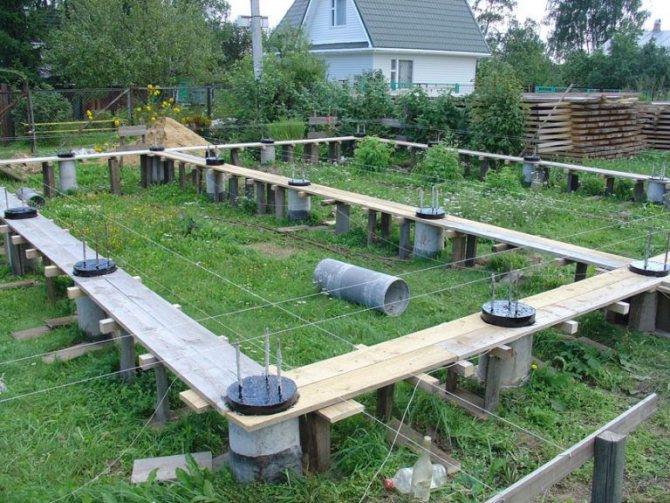
Columnar foundation made of asbestos pipes Source stroyfora.ru
The arrangement of a columnar foundation on heaving soils and the construction of a house under a “roof” must be completed within one season. Each pillar, not connected to the other by means of a grillage and without the main load from the structure itself (walls, floors, roof), behaves as a separate foundation. As a result, after wintering, it may happen that due to uneven precipitation, their heads will be at different levels. And this will significantly complicate the installation of the grillage and the construction of walls.
Grillage
After this you will need to connect the pipes. For this, reinforced concrete structures (grillage) are most often used. This is a mandatory stage of work, because such piping allows you to increase the rigidity of the structure.
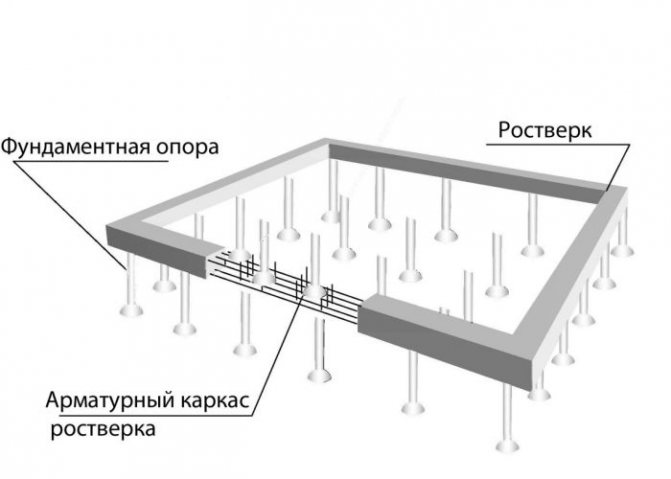
To create a grillage for a foundation made of metal pipes you need:
- Make formwork from boards.
- Lay down the film.
- Lay the reinforcement.
- Pour concrete.
The grillage for the foundation can be of three types: located on the ground, above the ground or immersed in the ground. The first option is suitable for those who need to protect their home from flooding. But this option is the most difficult, so it needs to be given special attention.
For formwork, flat boards are used, which are attached to pipes 10 cm above the ground. The formwork should fit perfectly evenly to the pillars. First, guides are installed between the pillars. The bars are nailed perpendicular to them (at the height of the desired grillage). Parallel to the guide boards, side panels are attached to the bars.
To protect the solution from leaks, the boards are covered with plastic film. Before pouring concrete, reinforcement is placed on the formwork. Then the solution is mixed, ⅓ of the part is poured, and the poured layer is pierced to remove air layers. After this, the remaining concrete is poured.
