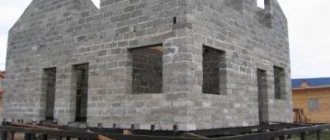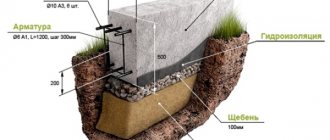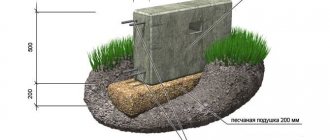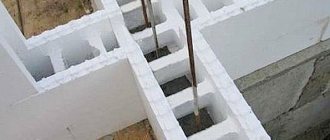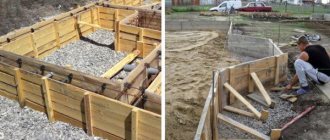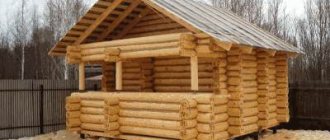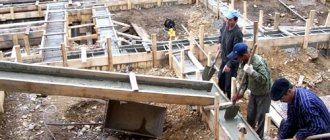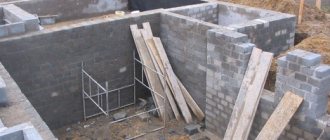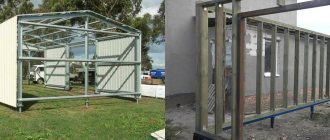January 25, 2020 Stroyexpert Home page » Foundation » By construction project
Water drainage and bathhouse foundation
The main purpose of the foundation is the strength and reliability of the structure. Therefore, the foundation itself must meet similar requirements. However, during operation, drainage water can have a destructive effect on the structure. Therefore, the base of the bath and the drainage of water must be interconnected. Therefore, the foundation for a bathhouse with a drain must be carefully planned.
Do-it-yourself sewerage in the bathhouse
The construction of the bathhouse itself requires certain skills and knowledge. But you can still make a foundation for it and improve the structure yourself. Even if you purchased a plot of land where there is a bathhouse, but the water is drained in an unorganized way, you can make a bathhouse with a sewer yourself. A water drainage system can be arranged using modern materials that will collect and drain water from the building.
If you are just starting to build your own bathhouse, then this method will certainly allow you to save a lot of money. With a fairly simple process of installing a water drainage system. The whole process consists of installing a plastic base that will be mounted into the floor. If it is quite problematic to find a plastic sheet in stores, then you can use a regular membrane used for artificial reservoirs. It has a number of undeniable advantages:
- quite thin and durable;
- waterproof;
- easy to solder or glue;
- withstands large temperature differences;
- easy to install;
- is an environmentally friendly material.
Types of foundations for a bathhouse and their advantages
You can build any type of foundation for a bathhouse, each of them has its own positive aspects:
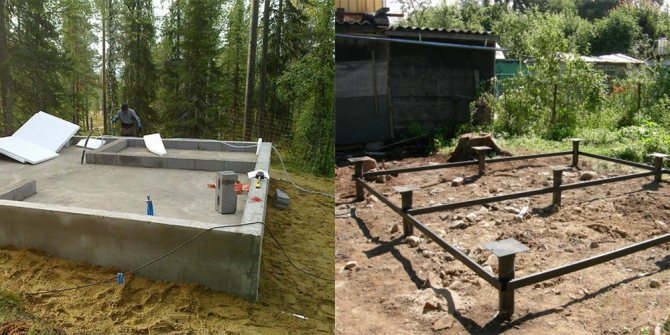
Various foundations for a bath
- Strip foundation is the most common foundation. It is popular due to its ease of construction and durability. Can be built on almost any soil. The deficiencies of the soil are compensated by the depth of the foundation.
- A monolithic slab base can be erected anywhere, as it is not subject to swelling.
- A column foundation is a more economical option compared to a strip foundation. Can be used on sloped areas. Such a foundation makes it possible to organize the drainage of water from the bathhouse at later stages of foundation construction.
- A pile-screw foundation is similar to a columnar foundation, but is more durable and reliable. In addition, a pile foundation is an excellent solution for areas with large differences in height.
Direct work
In addition to PVC film, a plastic ladder is also needed. The hole in the floor should be slightly larger than the diameter of the ladder, since a film 1 mm thick will be placed around it. The ladder should be installed in the corner of the room, at the lowest point of the floor slope.
Using a jigsaw or other tool, a through hole is cut in the floor. All ends of the boards obtained as a result of sawing must be treated with a special septic tank for wood, which protects them from rotting.
When installing the ladder, pay special attention to ensure that it does not protrude above the floor, since wooden gratings will be installed on top for people to walk on.
When the hole in the floor is cut, and after pre-installing the drain you have made sure that it does not protrude above the surface, you can begin laying the film or membrane.
The ladder is directly attached to the top. The places where it comes into contact with the film should be generously coated with sealant for plumbing work. In order for the sewer pipe to be securely fixed, under the floor it is securely attached to the base or joists of the floor itself.
Of course, the film will have to be changed. But this method is quite simple and economical to use, and it will only have to be changed after 2-3 years. The sewer pipe that runs under the floor must be insulated with special materials.
Be sure to take into account the length of the sewer pipe itself. It should pass under the bottom edge of the foundation and drain water into a drain or septic tank. Ideally, the distance from the bathhouse to the sewer should be about three meters.
Foundation for a bathhouse with a pouring floor
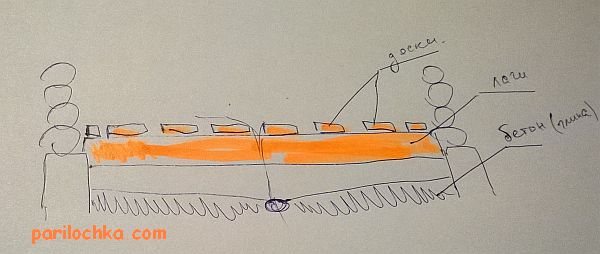
To avoid exposure to water, it is better to equip a drain - seal the floor with water drainage into a special container. In this case, any foundation for a bathhouse with a pouring floor can be used; other factors will influence the choice. We recommend that you familiarize yourself with three factors that influence the choice of foundation.
When installing a pouring floor, waste water is removed through cracks in the floor.
Holes in the foundation for sewerage
Often, when installing a sewer system, the owner of a bathhouse is faced with one main problem - how to route the pipes through the foundation. There are few ways:
- Drill holes in the foundation for the sewer pipes and run them through them.
- Direct laying of sewerage under the foundation.
It seems that it is easiest to arrange holes for pipes at the initial stage of constructing the foundation, but as practice has shown, this option is not always feasible. This is often due to the fact that the planned size of the holes ultimately does not correspond to the specified parameters.
There may be several reasons for this:
- the quality of materials used for the construction of the foundation;
- loose soil or its shrinkage;
- changes in the project during installation work;
- errors in the design or construction of the foundation itself.
Therefore, most experts still recommend drilling holes in a ready-made foundation. But here too many difficulties arise. Strong concrete is not easy to drill. In addition, such work should be carried out with the utmost caution, since any crack that appears in the foundation during the work will render it unusable.
Holes in the foundation for sewerage are made using tools such as a hammer drill, an impact drill, a diamond-coated drill and a hammer. It should immediately be noted that this process is quite labor-intensive. When carrying out work, the tool may rest not only on stones, but also on reinforcement.
What foundation for building a bathhouse will be optimal?
There are several basic options for bases for baths, with which you can make a high-quality drainage of wastewater with your own hands without compromising the integrity of the structure as a whole.
It is important to know which effluents will dominate the drain. And if a sewer system is not provided, then a columnar or screw foundation on piles is perfect for such purposes.
Its production takes little time, it is relatively inexpensive and is durable. And the most important thing is that you can do it yourself without the use of special construction equipment in limited areas of the construction site.
Advice from professionals
- Before starting work, especially when it will be carried out in a structure that has been in operation for several years, be sure to make sure that there are no hidden water pipes or wiring in the foundation structure.
- While drilling, do not forget to cool the drill and tool. Check it for chips, dents or scratches.
Regarding the size of the holes, the following requirements must be met:
- The diameter of the finished hole must be at least 50 mm larger than the diameter of the sewer pipe, or more.
- To reduce the load resulting from pressure from water pressure. It is advisable to mount the transition unit at the junction of the vertical and horizontal pipes.
- Considering that over time the bathhouse may shrink. It is advisable to place sewer pipes in metal sleeves provided in such cases. The space between the walls of the sleeve and the pipe is filled with heat-insulating materials.
Sewage through the foundation, installed correctly, will be the key to comfortable use of the bathhouse.
Technology for constructing a screw foundation for a bathhouse with a drain on metal piles
- Calculation of permissible loads on the base of the bathhouse, selection of the type and size of screw piles;
- Marking the construction site, choosing the location for installing piles;
- Preparing the trench for reinforcement and pouring concrete;
- Installation of screw piles in accordance with building codes;
- Leveling the structure horizontally, further reinforcement;
- Insulation of the main foundation along the outer perimeter;
- Installation of sewer pipes, their insulation;
- Creation of a second floor inclined towards a larger angle of wastewater discharge or under the formed entrance to the sewer pipe;
- Pouring the main floor.
Bathhouse on screw piles.
For small compact baths, which are made on site from wood or logs, a screw foundation on piles is the optimal solution. Its production takes several days, you can do it yourself, and there will be no subsidence of the foundation due to the small loads on the supporting structures. But when installing a screw pile foundation, you must strictly adhere to the technology and prevent the piles from moving vertically in different directions.
Sewerage inside the foundation
To avoid problems and the labor-intensive process of draining sewerage through the foundation or under it, you can lay pipes directly into the foundation itself at the stage of its construction.
Laying the sewerage system in the foundation must be done at a depth below the freezing level of the soil. Sewer pipes are firmly fixed during the process of reinforcing the future base of the bathhouse and are securely attached to the fittings themselves. It is important to fix the position of the pipes as accurately as possible and ensure complete sealing of the joints, since once the concrete is poured into the formwork, nothing can be corrected.
The sewage system must be discharged from the foundation either into a central system, or if there is none, then into a septic tank. Of course, it is often irrational to remove wastewater from a bathhouse through the general sewer system of a house due to the long length of the route. Therefore, it is quite advisable to install a small septic tank.
Despite the fact that wastewater from a bathhouse does not cause any harm to nature and the environment, since it mainly contains flavorings. contained in shampoos or shower gels, the use of septic tanks or cesspools without a bottom is prohibited.
The easiest way is to purchase a plastic container and simply dig it into the ground, connecting it to a drain pipe. This method does not require the installation of additional treatment facilities, but it will have to be freed from wastewater that will accumulate during the operation of the bathhouse. To do this, specialized equipment is called in to pump out the waste. The cost of service will depend on the company's prices.
Positive and negative sides of the “barrel” foundation
One of the advantages of the technology of constructing a foundation from metal barrels filled with concrete is the needlessness of constructing formwork. Firstly, this significantly saves time, and secondly, it does not require special qualifications of workers. But, unfortunately, there are many more disadvantages to this type of work. In particular, they relate to the effectiveness of the method used.
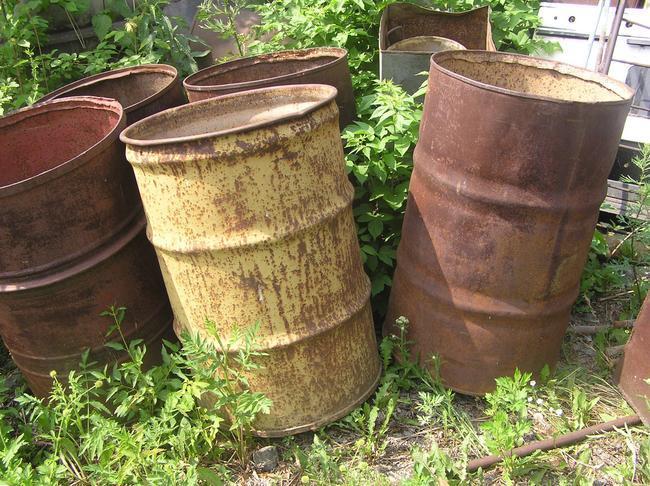
Few households have the number of 200-liter or other metal barrels needed to construct a foundation, so they will have to be purchased. Such a purchase can be much more expensive than the cost of boards, fasteners and other materials necessary for installing the formwork. Also, in most cases, it is irrational to overuse concrete when filling the required volume of metal shells, especially in the case when it is necessary to deepen the foundation by more than a meter due to the low freezing horizon of the soil. In this case, you will have to install not one, but two barrels in height. Although, under small structures with deep groundwater, it is often practiced to install a sand cushion instead of additional deepening, and on rocky soils the barrels are left directly on the surface.
Difficult clay soils and high groundwater levels require laying the foundation below the freezing level, otherwise the swelling forces may be higher than the foundation pressure, which will lead to the lifting of the barrels and distortion of the structure.
It is also necessary to understand that moisture-saturated soils after thawing often cause changes in the location and subsidence of metal foundation pillars if the deepening, backfilling or sand cushion was carried out incorrectly.
Preliminary work
Before you start pouring the foundation, be sure to take into account the soil characteristics of the area chosen for the bathhouse. For this, the services of a surveyor, of course, will not be required, but the soil should be examined. This will help you quickly decide on the most acceptable type of foundation:
- soil containing clay, gravel or coarse sand is suitable for building a strip/column frame;
- light heaving soil will best “accept” a strip foundation (be sure to add a sand cushion to it);
- Any foundation can be placed on quartz soil or soil with fine sand.
Advice. To ensure a strong and durable foundation, consider the likelihood of landslides and ground subsidence. It is important to correctly calculate the required foundation depth.
Make the area selected for the frame for the bathhouse slightly inclined to ensure sufficient drainage for natural waters. Level the surface of the area and remove the surface layer of soil. Make markings using pegs and cord. Keep in mind that the width of the wall of the future bathhouse building should be 10 cm greater than the width of the foundation.
There are several types of foundations with a drain. Most often, everything depends on the financial capabilities of the owner of the future bathhouse, on changes in height and type of soil (as mentioned earlier). Let's look at them in more detail.
Right choice
Depending on the soil, the foundation for a bathhouse with a drain can be selected based on several criteria.
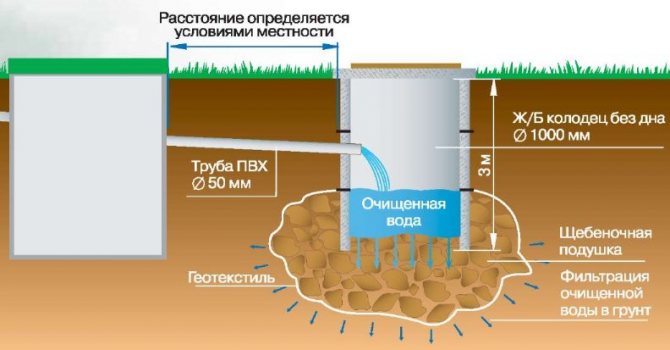
Firstly, this will ensure the stability and durability of the building, and secondly, its functionality and level of comfortable stay in the steam room. Which foundation would be the right choice regarding the soil bedding:
- Peat soils require a slab structure. They are expensive, but provide maximum stability of the bath.
- Sandy and sandy loam surfaces. Columnar or prefabricated foundations can be used. Such soils have a high level of moisture drainage, so any type of foundation will be justified. Moisture will not stagnate at any level, so it will not cause damage to the base.
- Heavy soils with lamellar clay require pile structures with a grillage that will protect them from the effects of low temperatures in winter.
Foundation for a bathhouse - a barrel for beginners
The barrel bath can be placed on various bases.
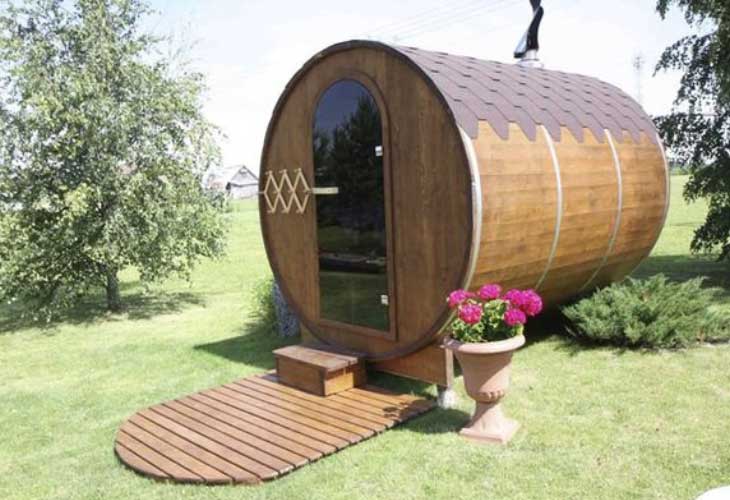
In practice we have found application:
"Sand Pillow" When installing it, a mixture consisting of sand and crushed stone is poured and thoroughly compacted;
Paving slabs. Suitable base for level ground. If the landscape cannot be called ideal, the area is first leveled, compacted, and then tiles are laid. The base is a layer of sand or concrete screed;
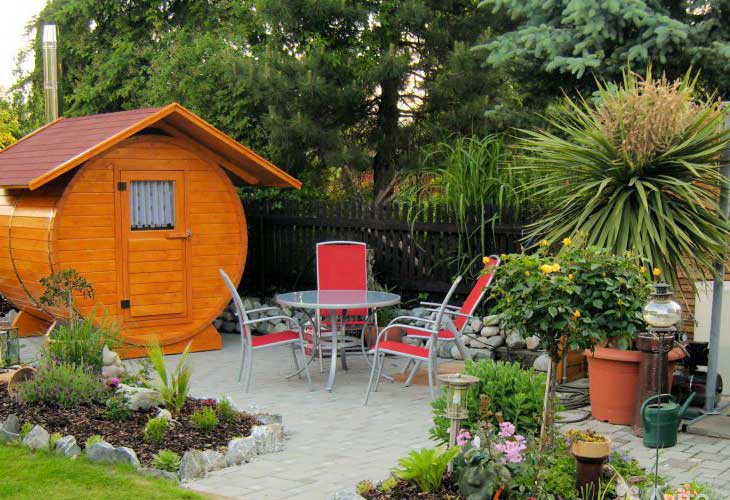
Monolithic foundation. Is an expensive option. Involves concreting or asphalting the site on which the barrel bath will be located;
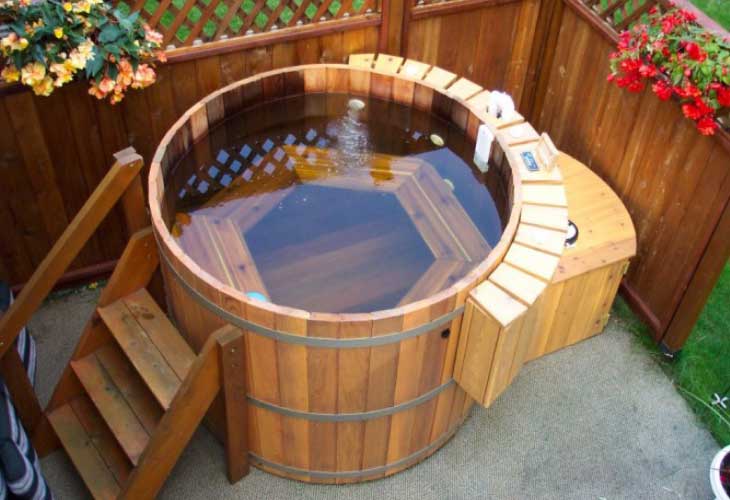
Wooden shield. It is used primarily to level the site, and at the same time becomes the basis for the building;
Wooden beams or metal channels. They are laid along the building being installed;
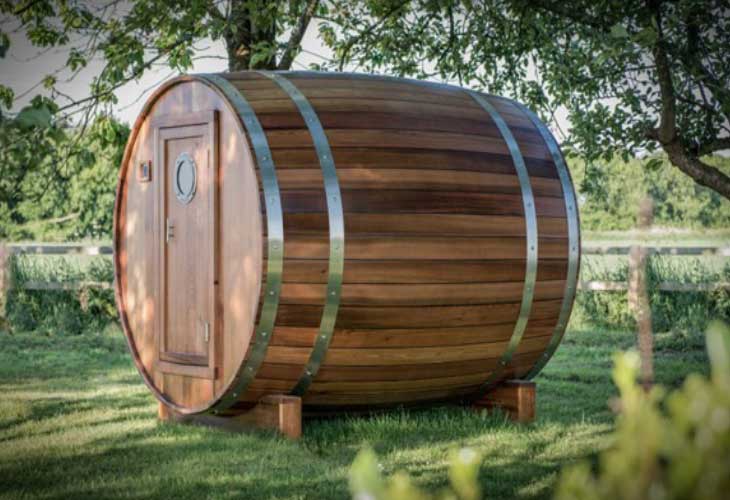
Columnar foundation or concrete pedestals. A suitable option for doing DIY work. Not the best solution for loose soil or wetlands.
The choice of the appropriate option is made taking into account various factors.
Columnar foundation
This type of foundation is not inferior to the first in strength and quality, but will cost less. It is undesirable to use such a foundation only on heaving soil.
Advice. A columnar foundation is not intended for massive walls, so you should not build heavy foundations for a bathhouse on top of it.
There are many options for installing a columnar foundation; they have only one thing in common - markings for installing future supports.
Laying technology
Since it is quite difficult to talk about all the installation options for this foundation, we will focus on the simplest possible diagram:
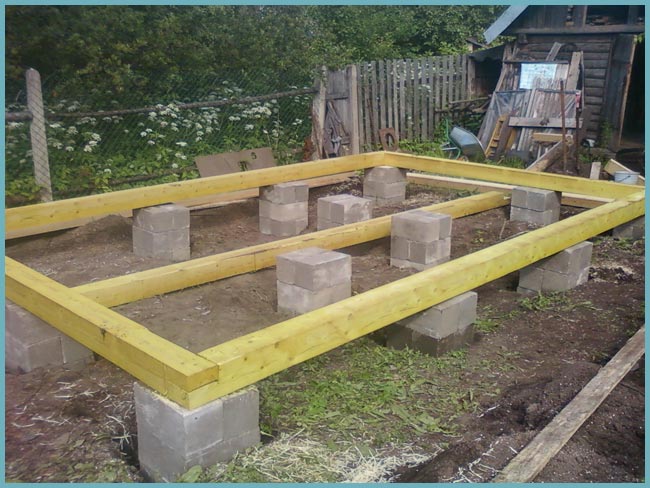
Columnar foundation
- we make marks in the corners of the bathhouse for the location of future pillars (the distance between them should not exceed 2 meters);
- We drill in the marked places a well one and a half meters deep with a diameter of about 25 cm.
- we insert asbestos cement pipes (diameter about 20 cm) into the wells, having previously wrapped them with roofing felt;
- we fill the space around the pipe with tightly compacted earth;
- pour 1/3 of the concrete solution into the pipes and raise them a little so that the mixture gets to the bottom;
- add the solution, leaving about 150 mm to the top edge of the pipes;
- insert the reinforcing bars and add the remaining solution to the top;
- we lay a brick wall between the pipes, deepening it into the soil by 25 cm;
- cover the entire surface with cement mortar. After it has dried slightly, we cover the foundation with a waterproofing layer.
Selection of drainage system
If the bathhouse will have a toilet (brown drain), a septic filter or VOC is required; if there is no bathroom, gravel filtration (gray drain) is sufficient.
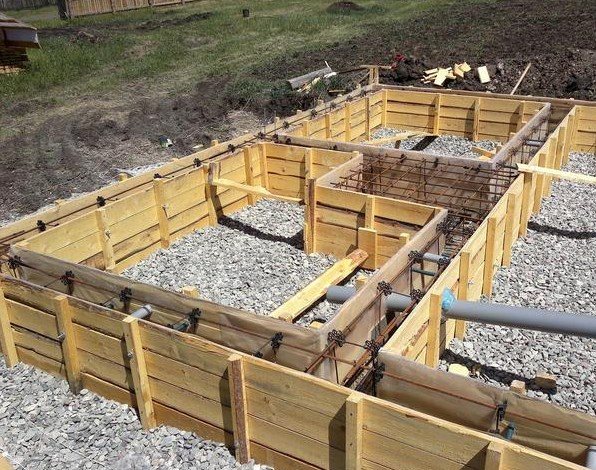
To install a sewer system, it is best to use special pipes with a diameter of 11 cm for a septic tank and 5 cm for a gravel filter.
When using only gray drains (no brown ones), you can use a standard flat drain. Thus, from a washing compartment with a sloping sealed subfloor, water will be removed directly into the gravel drain.
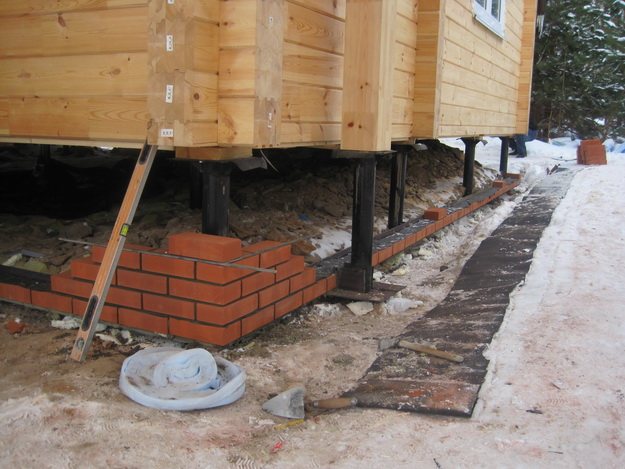
Previously, the “gray” drain was carried out immediately behind the bathhouse, but according to the latest Sanitary Regulations, such water requires gravel purification or passing through alkaline filtration.
Barrel foundation
Question:
How to install tackles on a foundation made of “barrels”?
Vitaly, Perm.
Answer:
Hello, Vitaly from Perm!
Your question is formulated incorrectly. And I can only guess about its essence.
Some smart head realized that instead of making normal types of foundations, you can use ordinary metal barrels of standard sizes (about 0.6 meters in diameter and about 0.85 meters in height). The capacity of the barrels is 200 liters, the thickness of the walls is made of steel up to 1 millimeter thick. /This is the most common type, although others are occasionally used/.
The lid of such a barrel is removed if it is removable, or it is cut off if it is welded. Sometimes the bottom is also removed. The result is a shell, which is installed in the place of support of a house, bathhouse, or other buildings. Depending on the size of the structure, there are from 4 to two dozen or more such support points. Then concrete is poured into the shells (essentially formwork). Sometimes it is butted and reinforced. Waterproofing (usually roofing material) is laid in two layers on the upper plane. To separate the foundation material from the wall material and prevent further penetration of moisture from the soil.
As a result, point supports are obtained for the lower rim or reinforced grillage belt for the construction of frame walls. Let me make a reservation right away that there may be many options different from what has been said.
The shells of the barrels can be buried to the extent that the soil freezes, or they can be installed directly on the surface of the earth, with a compensation cushion made from a layer of sand more than 10 centimeters thick underneath.
What are the pros and cons of these barrel foundations?
One undoubted advantage is that you do not have to bother with the construction of formwork for point supports of the foundation. Because formwork often requires boards, other materials, fasteners, tools and a lot of time to construct it. And so - I brought the barrels, installed them, poured concrete and everything was ready.
But there are a lot of disadvantages, and the main one is that a lot of concrete is wasted. Judge for yourself, what is the cubic capacity of the required material to fill a 200 liter barrel? Extremely ineffective. What if you are worthy of building where the depth of soil freezing is more than a meter? And do you want to comply with the deepening of the foundation recommended by the designers and still leave half a meter of the base above the ground? Then you will have to use two barrels stacked on top of each other. Material consumption doubles.
But be that as it may, examples of such construction are practiced and most often the barrels are not buried, but simply a layer of sand is poured under their shells and filled with rubble concrete without reinforcement. Basically, this is used for the construction of the same baths and other not very large structures with an area of less than 40 square meters.
Depending on the moisture saturation of the soil in the spring, all sorts of nuances are possible in the form of changes in the position of the “barrels”.
And now to the essence of the question, because I only voiced the topic of the foundation from “barrels”, and not what you are asking.
So, tackles on the foundation made of barrels. When you say tackles, you probably meant one of two things.
First. A device for dragging logs or wall beams onto foundation “barrels”. Since they can have a length of 6 meters and a large cross-section. To haul such large items, log assemblers use a device in the form of two long logs laid at an angle on supports (your barrels). Two ropes with hooks are thrown onto the log (beam) being dragged in and it is pulled up along the inclined logs. Nothing more is required except strength and agility. And so that the worker who hooks the hooks below does not “open his mitten” and can jump to the side if the log flies down from the height of the thirteenth crown.
Second. If, more than expected, by the concept of tackles you mean a trivial blind area around the perimeter around your bathhouse, then it is usually constructed. That is, you outline the external and internal contours of the blind area (edged boards are usually used to limit it so that the material of the blind area does not extend beyond its dimensions).
The inner line usually runs along the centers of the barrels, and the outer line at a distance of about 0.6 meters from their outer surface. Then you dig the soil on the bayonet of a shovel, remove it, pour a layer of sand about 0.1 meters thick, then you can pour a layer of crushed stone in a layer of two to three centimeters, lay down a welded mesh for reinforcement. Every couple of meters there are wooden slats (temperature compensation gap, which in the future should not allow the screed to burst).
Then a layer of concrete screed about 4 - 5 centimeters thick is laid. Everything is leveled and ironed.
It is mandatory to maintain a slope away from the building (approximately 1/10, that is, for one linear meter of the width of the blind area, the difference in its height should be 0.1 meters).
Sometimes waterproofing made of roofing felt or its analogues is laid under a layer of sand, also sloping away from the building. But I don’t think that this technique is used by clients who build foundations from barrels; it turns out to be quite expensive.
And lastly, if you did mean something else by the word tackles, then formulate the question more clearly and in detail. Otherwise the answer cannot be guaranteed.
Good luck!
Construction in Moscow and Moscow region
We work with a guarantee! Wide range of construction services.
Foundation, walls, ceilings, roofing, turnkey! +7 (905) 797-20-34
luxurycomfort.ru
Other questions on the topic of repairing house foundations:
- Foundation for a house made of polystyrene concrete
- Repairing the foundation of a house on a slope
- Which foundation to choose for a stone house
- What kind of foundation for a 6 by 8 log house?
- The panel house sank along with the block foundation
- How to raise a foundation on a slope
- How to connect the old and new foundation
- Foundation creep: what to do?
- Repairing the foundation of an adobe house
- Waterproofing the log house from the foundation
- What kind of foundation for a house made of timber 150
- Pouring a new foundation and boulders
- Stability of a house made of crossbow stone on tires with concrete
- Uneven foundation under the log house
- Repair of a broken strip foundation
- Raw foundation
- Extension to a one-story panel house
- The pile foundation is walking
- Basement made of concrete
- Strengthening a columnar foundation on heaving soil
- Insulation of the veranda base
- How to fix blocks on a slab
- Foundation for part of a semi-detached house
- How to connect a basement and strip foundation
- Closing the base of a columnar foundation
- Filling the armored belt
- Completing the foundation for a wooden house
- Basement of a house on screw piles
- Distance from the ground to wooden structures
- Which foundation to choose for a foam block extension
- Dampness in the house on the foundation blocks
- Strengthening the foundation for the second floor extension
- Selection and orientation of the foundation for a house on a slope
- Waterproofing foundations in high groundwater
- Strengthening the columnar foundation
- Water seepage under the foundation
- Uneven gaps between the foundation and the frame
- Armobelt for a house made of wood concrete
- Column foundation problems
- Leveling the foundation for a timber house
- Cracks at FBS seams
- Why did the reinforced concrete piles bulge?
- Repair of the basement under a panel house
- New foundation on top of the old one
- Topping up an old strip foundation
- How to make a columnar foundation for an extension
- How to increase the width and height of the foundation
- Strip foundation for a timber extension
- Tire foundation
- What kind of foundation to make on a slope
- Strengthening the foundation
- Strengthening foundation blocks and waterproofing
- Choosing a foundation on sandy soil
- Ground floor on a slope
- How to raise a house in a hole
- The top of the brick foundation leaned
- Stages of pouring the foundation and plinth
- Strengthening the foundation of an old house
- The foundation made of asbestos-cement pipes is cracking
- The foundation burst
- The columnar foundation under the timber house was skewed
- Options for using brick fragments
- Concrete foundation in winter
- Replacement of the foundation and repair of a wooden house
- Recessing the basement floor
- Foundation for a house made of arbolite blocks
- Replacing the foundation under a timber house
- Increasing the height of the block foundation under the house
- Foundation for a two-story house with an extension
- Strengthening the grillage on bored piles
- Soil collapse under a house on a slope
- The block foundation under the timber house is sagging
- The pillars under the frame house were knocked out
- Raise a 2-story house from a cylinder
- The foundation for the timber is wider than necessary
- Cost of repairing a columnar foundation
- Strengthening the foundation of an old cinder block house
- Link the old foundation to the new one
- Strengthening bridge piles
- Strengthening the columnar foundation
- The foundation is smaller than the log house
- The gap between the foundation and the trim
- Raise the foundation under the finished log house
- Replacing a broken foundation in a swamp
- The foundation covered with slabs is crumbling
- Foundation for a cabin 3 by 6 m
- A new house on the foundation of a burnt one
- Inclined blind area
- Cracks in asbestos foundation pipes
- Replacing concrete blocks with sleepers in the foundation
- Strengthening concrete piles under the house
- Increasing the strip foundation under the frame
- Foundation for a timber house and frame veranda
- Choosing a foundation for a house made of wood concrete
- Foundation for a garage with an attic made of blocks
- Strip foundation for a frame house
- How to strengthen a pile foundation on clay
- Bathhouse foundation size
- Deepening the foundation for the basement floor
- Columnar foundation for individual housing construction
- Garden house on swampy ground leaning
- Foundation for a house made of shell rock
- Lay the foundation for an old extension
- Foundation at the drop
- Repair of old brick foundation
- Foundation for an extension made of reinforced concrete sleepers
- Is there a need for a blind area under the terrace?
- Strengthening the foundations of the house and extension
- The foundation of pipes is walking
- Gas connection to a 6 by 4 frame house
- Retaining wall as a foundation
- Complex foundation vents
- Raise the house
- Reconstruction of a strip foundation or pile
- The corner of a frame house sank
- Strapping on a foundation made of reinforced concrete piles
- Foundation for a house on pillars
- Foundation for a house made of polystyrene concrete
- Pour a strip foundation onto an old rubble foundation
- Pour a foundation for an adobe house
- Slab foundation on loam for a block house
- Is it possible to pour a new foundation on an old one?
- How to strengthen an old rubble foundation
- The FBS foundation subsided
- Repairing the foundation under a brick house
- Is a grillage required on piles?
- Foundation with a basement for a timber house
- There are no vents in the low base
- Replacement of the foundation and crowns of an old log house
- What is the best way to make a foundation for a house on a slope?
- Adobe foundation
- Screw piles for a two-story frame
- Repairing a sagging corner of the foundation
- FBS foundation
- Block foundation on a slope
- Make vents in the finished foundation
- Reconstruction of the foundation on quicksand
- Bundle of monolith layers
- The foundation is smaller than the size of a log house
- Screw foundation for a house made of wood concrete
- Foundation waterproofing FBS
- Blind area around a log house without a base
- The corner of the log house sank, what should I do?
- Foundation for walls made of permanent formwork
- Foundation for a garden log house
- Raise and slightly move the country house
- Raise an old wooden house
- Should I tie foundation piles under a log house?
- Screw pile foundation for a block house
- How many years will a brick foundation last?
- Foundation for a country toilet
- How to connect a bored foundation with a rubble foundation
- Foundation for a house on a slope
- House on a slope - problems
- Insulation of the foundation base with penoplex
- Foundation for a bathhouse base on screw piles
- How to repair a foundation
- Replacing the foundation under a house with an extension
- The armored belt of the foundation burst
- A pipe burst inside the foundation
- Insulation of the foundation base
- The foundation pile was squeezed out
- Foundation around an old house for a new house
- Foundation for the fifth wall of the log house
- Foundation for a heavy frame
- Forgot to waterproof the log house from the foundation
- Tying a pile-screw foundation
- Are vents needed under reinforced concrete floors?
- Top up the old foundation for a new building
- Walking veranda without a foundation
- What to make a high and economical foundation from
- Pile foundation made of asbestos pipes
- The foundation, two corners and the wall of the house sank
- Option for insulating an existing foundation
- Part of the foundation sank
- Joining the foundations of a house and an extension
- Waterproofing the foundation - forgot to do it
- The new strip foundation has cracked
- How to cut an opening for doors in a FBS foundation
- Unfinished foundation
- Expansion joint between foundations
- Leveling the foundation with a brick plinth
- Foundation for an extension made of arbolite blocks
- Horizontal waterproofing
- Log house larger than foundation what to do
- How to connect foundations at different levels
- Strengthen the foundation under a new house
- Foundation, crushed stone cushion
- The foundation of a timber house is cracked
- Foundation slab against dampness
- Lifting a panel garden house
- Replacing an old columnar foundation with a new one
- How to pour a foundation in water
- How to add a foundation to the middle of a house
- Brick pillar under a sagging beam
- The gap between the log house and the foundation is like a vent
- Step of the pile-screw foundation under the timber
- Used sleeper foundation for a bathhouse
- Foundation for a frame extension
- Foundation made of FBS blocks for a two-story brick house
- How practical is a 200 mm foundation?
- Foundation for a bathhouse made of sleepers
- The strip foundation collapsed
- Replacing the lower crown with a foam block and raising the foundation
- Foundation for a house made of aerated blocks
- Strengthening the foundation for an attic extension
- Pile-screw and shallow foundation
- Level the foundation from asbestos pipes under the barn
- Foundation for facing a finished house with bricks
- Find a foundation repair team
- FBS foundation joints are cracking
- Strengthening the brick foundation
- Squeezed out by FBS - how to fix it
- How to level the foundation surface
- Strengthening the old foundation of a cinder block house
- Adding asphalt chips to concrete
- Unburied foundation in the Far North region
- Reinforced concrete blocks or screw piles for a country house
- Foundation option for a wooden house
- Replacing the foundation under a garden house
- Foundation under an old house for a new house
- Foundation made of wooden sleepers
- Need advice on how to raise a house
- House partially without foundation
- Leveling the foundation level
- What kind of foundation is there for an 8 x 8 log house?
- How to lift an FBS block onto another FBS block without equipment
- Foundation with a plinth on a slope
- The log house turned out to be smaller than the foundation
- Asbestos pipe foundation for a panel house
- Strengthening a sagging foundation
- The foundation is collapsing
- Foundation for a bathhouse made of bolts 40 20 20 cm
- What kind of foundation is needed for a permanent residence frame house?
- How to use an abandoned foundation
- Reconstruction of the foundation of an old wooden house
- Different foundations for the house and extensions
- Air vents in a house under construction
- How to lay FBS for the foundation of a brick house
- How to level and build up a strip foundation
- Foundation and ground floor made of reinforced concrete sleepers
- Lay a foundation under an old log house
- How to strengthen a brick house
- Pile head foundation
- Insulation of the base and foundation
- Retaining wall on a sloped area
- Weak strip foundation
- Combining FBS and strip foundations
- Breathing of the foundation under a log house
- Plinth made of concrete slabs on a columnar foundation
- How to increase the width of a strip foundation
- Oak pile foundation
- Vents in the foundation in winter
- Coven tricks when building foundations
- Repair of the foundation under a panel house
- Foundation insulation
- The columnar foundation is moving apart
- Strip foundation depth
- Dimensions of the foundation for a timber house with a brick lining
- Lay a foundation under the walls of a burnt house
- Designing a foundation for a frame extension
- Bored foundation technology
- Step foundation for an extension
- Repairing the foundation of an old wooden house
- Shrinkage of strip foundation
- The rubble stone foundation is crumbling
- What kind of foundation is needed for a house made of wood concrete blocks?
- Foundation for a one-story house
- Repair of strip foundation under a panel house
- Waterproofing an already built foundation
- The foundation of an adobe house is crumbling
- Log house on an old foundation
- Brick country house without foundation
- Wall aerated blocks for the foundation of a house
- Construction on the site of an old building
- New frame house on old foundation
- Car tires instead of a foundation for a timber house
- Replacing the foundation under a house in three parts
- Shirt on the foundation of an old log house
- Reinforcement of a shallow foundation
- Drilling holes in the foundation for water supply
- Replacement of block foundation 20 20 40
- Skid foundation for frame extension
- Foundation made of reinforced concrete piles 1-2 meters
- How to pour a new foundation on an old one
- Need advice on strengthening the foundation
- Strengthen the old foundation under an oak frame
- How to top up a fresh foundation in height
- Foundation - wooden sleepers or concrete blocks
- Restoration of the old foundation of a brick house
- Set up a garage basement on heaving soil
- FBS blocks in the foundation are moving apart
- Foundation for an outdoor shower
- Foundation in water - should we raise the house?
- Old foundation for a new house
- Foundation on water - how to make it?
- Foundation for an extension to a cinder block house
- The strip foundation is crumbling
- Foundation for the internal walls of a house
- Foundation pillars of a frame house collapsed
- The columnar foundation sat on the ground
- Foundation for an extension
- Strengthening the foundation before building an attic
- How to insulate and waterproof a foundation
- Choosing a foundation for a log house
- Foundation conservation
- Plastering the old foundation and restoring the blind area
- Foundation piles subsided
- A new strip foundation is being layered
- How to cut FBS?
- The columnar foundation went underground
- Restoration of strip foundation
- The columnar foundation regularly protrudes
- Which foundation for a 4 by 6 m bathhouse to choose
- Finishing the base and blind area of a columnar foundation
- The use of reinforced concrete sleepers when pouring the foundation
- How to level the foundation
- Should I lay roofing felt between the timber and the foundation?
- When and how to pour the foundation for an extension
- Brick house is bursting at the seams
- Repair of strip foundation under a panel house
- The foundation piles next to the vegetable pit were squeezed out
- Choosing a foundation for a timber house with brick lining
- Pour a foundation for an old log house
- Strengthening the foundation under a cinder block house
- Strengthening the old foundation from broken rubble stone
- Foundation depth for a foam block house
- Construction of a new foundation for cladding an old house
- Restoration of the foundation plinth
- Is it worth using the old foundation for construction?
- How to pour a foundation
- Foundation for a frame-panel house
- Foundation for an old adobe house lined with bricks
- Replacing the foundation under a brick garage
- Renew old foundation before construction
- Brick plinth on a concrete foundation
- How to connect a strip foundation with a new floating one
- A strip foundation made of blocks collapses
- Is it necessary to raise a concrete plinth with bricks?
- Is it possible to vent the foundation vents upward?
- Strengthening the foundation for the construction of the second floor
- Log house sank on a slope
- Connecting old and new foundations with reinforcement
- Separate foundation for the second floor
- The columnar foundation is walking
- Foundation for lining a log house with blocks
- How to avoid foundation cracking
- The new foundation is crumbling
- Expansion of the old foundation for a new house
- Vents in the foundation
- Which foundation to choose for a log house
- How to get rid of weeds in the foundation
- How to make a foundation for an adobe house without a foundation
- How to expand a concrete block foundation
- Put an old house on bored piles
- Columnar foundation for a log bathhouse
- Barrel foundation
- Budget foundation for a house made of foam blocks 6 by 6 m
- Cracks in a brick house
- Blind area of a house on a slope
- Which concrete is better for the foundation?
- What to do with the foundation after flooding?
- The foundation under a wooden house burst
- The latest foundation repair technology
- How to build up an old foundation before building a house
- The corner of the house sank
- The house has settled and the foundation is cracking
- The foundation is three years old, how can it be updated before building a house?
- Make a brick plinth on a strip foundation
- The foundation is crumbling
- How to add a foundation under a cinder-cast house
- Block foundation repair
- Restoration of a strip foundation after a fire
- Repair of columnar foundation
- Foundation of adobe house
- How to properly add a foundation to an old clay hut
- The foundation crumbled
- The foundation piles were squeezed out. What to do?
- Strengthening the foundation in land with high groundwater
- How to choose a foundation for a brick extension
- To boot or not to boot
- Strengthening the foundation and walls of an old house
- Foundation made of tires for a timber house
- Strengthening the foundation of the dacha
- Foundation for a bathhouse on a peat bog
- The strip foundation burst
- How to pour a foundation in place of an existing old one
- Waterproofing under an existing house
- Sleepers as a foundation for a house
- Problem with the foundation of a one-story house
- Floating foundation for a timber house
- How to add a foundation to an old log house
- Pile-screw foundation for a bathhouse
- Foundation for a frame-panel house
- The foundation has burst! What to do?
- The foundation burst
- Restoration of an old brick house and strengthening of the foundation
- How to strengthen an old foundation
- Strengthening the foundation under a country house
- New foundation around an old house
- Add a finished foundation
- The brick of the false foundation wall is crumbling
- How to strengthen the old foundation?
- Repair of the foundation of a brick country house
- How to add a foundation to a house?
- Strengthening the foundations of country houses
Construction in Moscow and Moscow region
We work with a guarantee! Wide range of construction services.
Foundation, walls, ceilings, roofing, turnkey! +7 (905) 797-20-34
luxurycomfort.ru
Construction in Moscow and Moscow region
We work with a guarantee! Wide range of construction services.
Foundation, walls, ceilings, roofing, turnkey! +7 (905) 797-20-34
luxurycomfort.ru
Construction in Moscow and Moscow region
We work with a guarantee! Wide range of construction services.
Foundation, walls, ceilings, roofing, turnkey! +7 (905) 797-20-34
luxurycomfort.ru
Construction in Moscow and Moscow region
We work with a guarantee! Wide range of construction services.
Foundation, walls, ceilings, roofing, turnkey! +7 (905) 797-20-34
luxurycomfort.ru
Foundations
All questions to Semenych about construction
Semenych (author of materials)
Our site is regularly updated with interesting and unique materials and articles on the topics of lumber, building materials and works, the author's opinion and knowledge of a real coven with more than 15 years of experience are provided. There is a section - funny stories of shabashniks. If you would like to receive information about this, subscribe to our website's newsletter. We guarantee that your address will not be shared with third parties.
Apartment renovation in Moscow and Moscow region
We work with a guarantee! Wide range of repair work.
Professional craftsmen. +7 (905) 797-20-34
luxurycomfort.ru
| Country house | Bath |
| For the dacha | Tool |
| Materials | Tales |
| Foundation | Log houses |
| Roofs | Insulation |
| Walls | Siding |
| Floors | Cellars |
| Attics | Doors windows |
| Stairs | Extensions |
| Wells | Toilets |
| Balconies | Loggias |
| Condensate | Flooding |
| Fences | Kennels |
| Sidewalk | Birdhouse |
| Adobe | Carts |
| Garages | Barn |
| Greenhouses | Bath |
| Swing | Brazier |
| Shower |
| Horizontal bar |
Foundation for a 3x4 bathhouse - cheap, fast and very simple
If you want to form a foundation at minimal cost, you should pay attention to tires. For this purpose, tires of the same thickness are prepared.
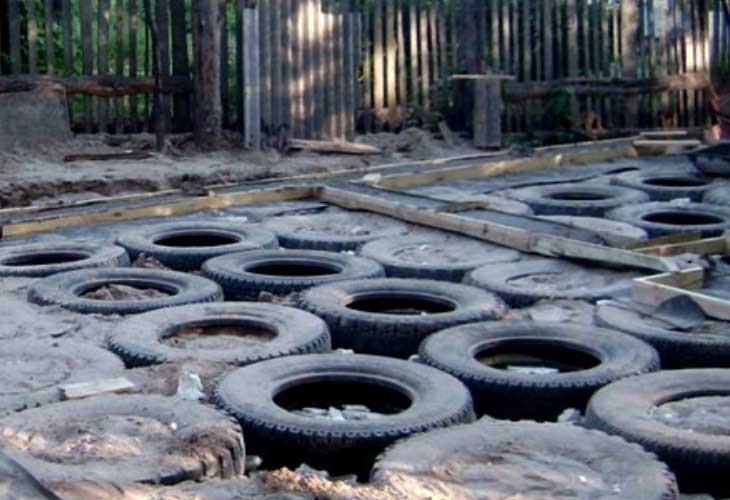
Installation work is carried out in the following sequence:
- A pit is dug, the dimensions of which in all directions are 20 cm larger than the dimensions of the bathhouse and 20 cm deep. The dimensions of the tires themselves are also taken into account. Tires must be laid without gaps;
- Sand is poured onto the bottom of the prepared pit, leveled and thoroughly compacted;
- Tires are being laid out. They are placed in a pit without gaps;
- Studs are installed in the center of the tires. With the help of fittings, their correct spatial position relative to the tires is ensured. The studs are laid to the depth of the tire. The height of the anchor must be sufficient to secure the supporting structure;
- Reinforcement is carried out around the perimeter;
- Waterproofing is installed;
- Formwork is installed;
- The concrete solution is poured. Concrete work is carried out in one step. To prevent cracking of the poured base, special plasticizers are introduced into the mixture.
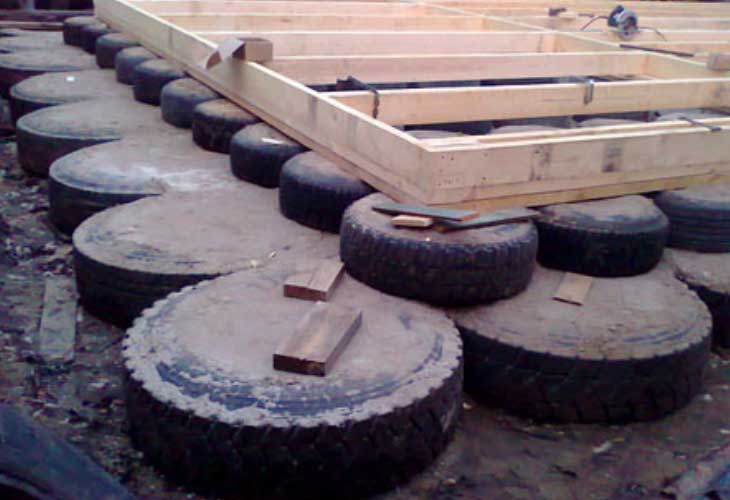
The structure is left to dry. It takes a month to gain strength and completely dry.
