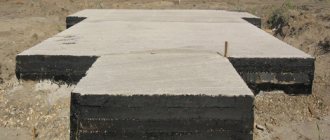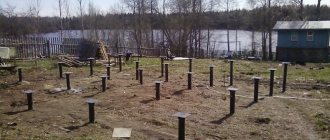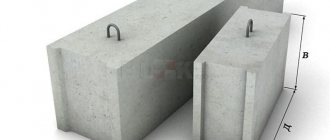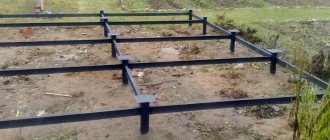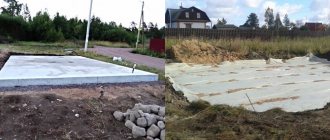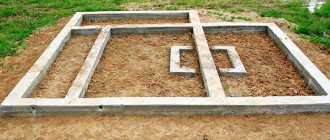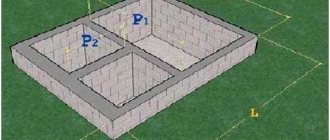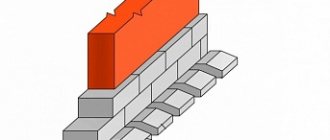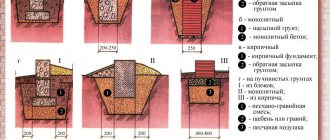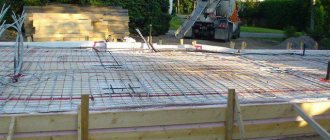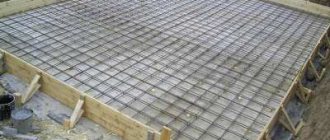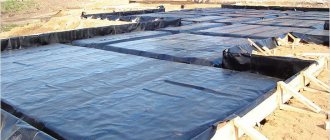Pile foundations are popular among owners of small dachas. Concreting grillages is one of the methods for improving the technical parameters of the supporting structure of a building. The use of piles allows construction to be carried out in areas with high groundwater levels. In addition, this reduces the time for constructing a facility, and such work can be completed without the use of heavy equipment.
Construction documentation
When grillages are poured, workers must be guided by regulatory documents regulating the work. These documents include a technological map - a standardized document that contains instructions and necessary information for personnel pouring the grillage. The card also contains instructions on safety precautions, robot control, cost reduction, and improving the quality of structures.
The technological map was developed for engineering and technical workers, work performers, design organizations, and technical supervision employees. The technological map indicates the order of execution of the robot: formwork installation, frame manufacturing, concreting, formwork removal. All these processes are described in detail, technical parameters and standards for their implementation are indicated.
Return to contents
Filling Features
To create a monolithic reinforced concrete grillage, you should use regulatory design documentation. All stages of construction work for the construction of a specific facility, a list of necessary materials indicating their technical characteristics and brands, instructions for fulfilling safety requirements, measures for carrying out control measurements are reflected in a regulatory document - a technological map. Compliance with all regulations and standards during construction entails an increase in the quality parameters of the structure, as well as a reduction in material, labor and monetary costs.
The grillage is built to tie piles together; it distributes loads between the foundation elements and at the same time acts as a support for the wall materials being laid - brick or foam block.
A connecting structure made of a concrete monolith for piles is used for construction in various conditions:
Piles with a connecting belt are the best solution for construction on uneven ground or near a pond.
- Light weight structures. A grillage allows you to save your budget by 30-50% compared to using concrete slabs or a strip foundation for a cottage made of lightweight materials.
- In areas with uneven surfaces and slopes. Surface differences at the construction site of more than 150 cm are allowed.
- When there is a high level of water in the soil. For construction, poured piles are used or fluid is temporarily pumped out of the well for support.
- Coastline, marshy area. There is no alternative to a pile-grillage foundation.
Preparing seats for the structure
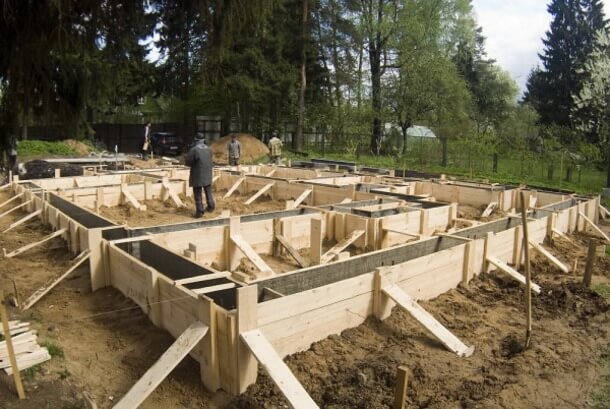
When constructing industrial facilities, specialized equipment for driving piles into the ground is used to create seats for piles. In private construction, a construction drill is used, holes are made every 1.5-2 m. The depth of the holes depends on the strength of the soil, often it is 30-50 cm greater than the freezing depth of the soil. Before pouring, roofing material twisted into a tube is inserted into the wells; this helps ensure waterproofing of the pile.
Return to contents
Installation of foundation grillage formwork
A pile foundation can be used as an independent type of foundation. In recent years, it has increasingly been equipped with a grillage - a longitudinal beam that connects all the rods into a single common structure. The following types are used:
- Wooden - is a timber frame of piles, attached to their ends;
- Steel - an analogue of the first type, which consists of metal beams of various profiles (channel or I-beam);
- A reinforced concrete grillage is a monolithic structure that can be buried in the soil, located on its surface, or raised above the ground by several decimeters.
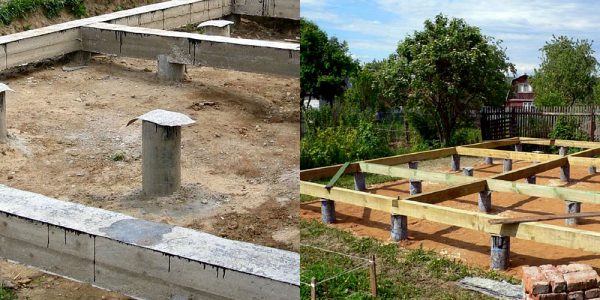
Types of grillage
The manufacturing technology of the first two types is not complicated and does not require close attention. The last option is more complex and should be discussed in more detail.
After making and installing the formwork for the grillage with your own hands, you can begin to manufacture it. This will require several tens of meters of steel or plastic reinforcement and several cubic meters of concrete. We knit an armored belt from the rods, which is subsequently buried in the foundation and will provide it with the necessary strength characteristics.
We cut the reinforcement into pieces or use the full length of the rods if the length of the grillage exceeds 12 meters (standard length of reinforcement). The rods should be located at a distance of at least 10 cm from the formwork in two rows of 2-3 pieces each. Short pieces welded or tied with a special binding wire vertically and horizontally will help fix the reinforcement in the desired position.
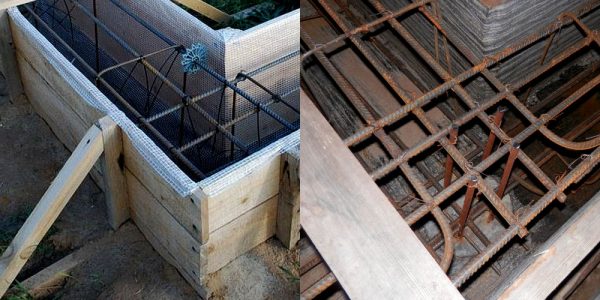
Achieving maximum strength is facilitated by high-quality connection of reinforcement at the corners. To achieve this, at the junction of the grillage walls, professionals recommend laying reinforcement bent at an angle of 90°. In the absence of a welding machine, the rods are securely connected with twists of steel wire.
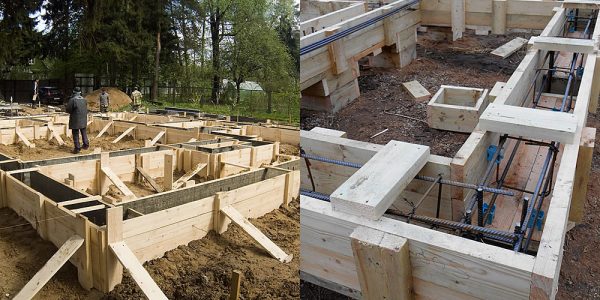
For the construction of lightweight structures made of wood, foam blocks, foam concrete, sandwich panels and the like, it is advisable to use a pile or columnar foundation with a grillage. A grillage is a strong supporting structure made of reinforced concrete or metal (for example, channels), which allows you to evenly distribute the load of the building across all elements of the foundation.
Types of grillage:
- low – deepened into the soil and does not protrude above its surface;
- high – located at a significant height relative to the ground plane;
- elevated - protrudes above the ground, and the lower part of the grillage is at the level of the ground surface.
To create a grillage, you need formwork, which is a temporary form for pouring concrete mortar.
The most common material for creating formwork is wooden boards. This material is easy to process and allows you to create formwork with your own hands without the use of complex tools.
To create formwork you will need the following minimum set of materials:
- a set of edged single-grade boards 150x22 mm or 180x22 mm;
- timber with a cross section of 4x4 mm or 5x5 mm for spacers and stakes;
- nails or screws for wood;
- polyethylene film for laying on the bottom of the formwork;
- bitumen mastic, which acts as a waterproofing layer of pillars or piles;
- for high type of formwork - a set of tightening screws.
At the same time, to install the formwork you will need minimal skills with a shovel, a handsaw, a hammer and a building level.
The process of installing a wooden formwork structure looks like this:
- in the formwork installation area, the soil is cleared of vegetation and debris using a shovel, ax and other tools. Formwork for a high grillage can do without this step, since it is located above ground level;
- piles or foundation pillars are coated with bitumen mastic;
- the entire perimeter of the pile or columnar foundation is covered with a sand-gravel mixture or sand (the level of this cushion depends on the calculated level of the bottom of the grillage). For a high grillage, boards are laid under the level on the timber legs. The width of the boards or cushions must be no less than the width of the pillars or piles;
- every two meters, stakes are driven in from the outside and inside so that their height is 20-25 centimeters greater than the height of the grillage. The stakes are driven in to hold the formwork boards vertically. Between a pair of stakes, a strict distance is maintained in width equal to the width of the grillage plus double the thickness of the boards. The ends of the stakes are connected by transverse strips to ensure rigidity;
- Boards are laid on the sand and gravel cushion along the width of the grillage along the entire structure. If a slope is provided, then the boards are positioned accordingly. For rigidity, the boards are attached to the stakes with nails/screws;
- the following side boards are mounted on the bottom row, nailing or screwing them to the stakes;
- The formwork for the grillage is covered at the bottom with plastic film for the purpose of waterproofing, and nailed at the edges with nails or staples from a construction stapler. The film does not allow cement laitance to be absorbed into the sand cushion and cause the solution to dry out prematurely;
- a frame of steel reinforcement is placed in the formwork, which is tied to the reinforcement of pillars or piles for strength and reliability. If necessary, welding can be used. A prerequisite is to maintain the distance between the reinforcement and the bottom/walls.
Monolithic grillage formwork allows you to get a single rigid structure that will evenly distribute the load of the future building and will not allow its walls to sag over time. It is carried out with strict adherence to tightness and requires a wooden bottom.
Although the formwork for the foundation grillage is created in a simple way, it must be made in compliance with all geometric dimensions and slopes. The distance between the side edges and the walls of the caps cannot exceed one centimeter on each side, and the pillars and piles must strictly comply with the project.
A pile-grillage foundation on bored piles is a combined type of foundation made from support piles formed in the ground by concreting wells drilled in the ground. The second part of the foundation is a grillage that distributes the load on the pile field. This type of foundation has the highest load-bearing capacity and can be used to build large houses and private cottages from any materials.
A bored foundation with a grillage allows the construction of buildings on difficult soils: viscous, marshy, quicksand, heaving. A foundation on bored piles is indispensable in seismically active areas, areas with extensive networks of underground communications, as well as in soils with high alkalinity, where it is impossible to use screw supports.
- increased resistance to vibration;
- possibility of construction under unfavorable geological conditions;
- ease of installation;
- lack of large volumes of earthworks;
- relatively low cost.
We suggest you familiarize yourself with How to lay the first row of timber on a foundation
It is possible to make a bored foundation with a monolithic grillage without the involvement of specialists and professional equipment.
Flaws:
- danger of uneven settlement of supports;
- impossibility of constructing a ground floor and basement.
DIY foundation formwork
In 99% of cases, foundation formwork is constructed by individual developers with their own hands, regardless of its design. For slabs, strips, grillages, boards are knocked together, piles are poured into removable and permanent tubular formwork. There are polystyrene permanent formworks for MZLF, insulated USHP board.
Removable formwork
When concreting monolithic underground structures, formwork is necessary to form the geometry of the foundation, ensure design dimensions, and the spatial position of individual elements relative to each other. Removable decks are convenient because after stripping they can be dismantled into individual components and the materials can be reused.
For example, boards can be useful in a rafter system, OSB boards can be used in partitions, and plywood can be used on a continuous roof sheathing. The main nuances of manufacturing shields for grillages and tapes are:
- 6 m boards are cut in half, attached to racks made of bars or boards
- for decks made of plywood, OSB, timber frames are first constructed, which are sheathed with sheet materials to increase structural rigidity
- The inner surface of the boards is covered with a polymer film to preserve materials and prevent leakage of cement laitance.
Treatment of the inner surface of the formwork with polyethylene.
The optimal length of the boards is 3 m, since increasing the size increases the windage; it is inconvenient for two workers to install heavy structures in the building area.
Attention: Due to significant horizontal forces per unit area of decks during vibration compaction of concrete, feeding it through a concrete pump hose, the minimum thickness of boards is 2.5 - 4 cm, plywood - 1.2 cm. When using oriented strand board, it is recommended to use OSB-3 or OSB modifications -4 thickness from 1.5 cm.
Hello. We will show and make a “house for the foundation” - formwork for the foundation. To the readers of the site, I apologize for the pause in publications. Rains, bad weather and a business trip made adjustments to my installation work on making a foundation for a bathhouse with my own hands. I will continue the photo report from my construction site. So, we will talk about installing the formwork for the foundation - grillage.
I needed some preparatory work: bring a formwork board and prepare stakes to secure the formwork box in the ground.
The peculiarity of preparing the stakes is that I “sharpened” them in two planes, and not like pencils. Those. I only trimmed them on both sides. This will avoid unnecessary displacement of the stakes when driving them into the ground along one of the axes.
I tried not to cut spruce stakes measuring 50x50mm into pieces for further use as a skull block when installing the floor or roof of the bathhouse.
First of all, I twisted the shields from two boards (40 mm thick and 125 mm wide) and secured them with stakes. I distributed the 6m long boards so as not to cut them. They will later be used as rafters and ceiling beams.
Installation of formwork
To form the formwork, boards with a thickness of 25 mm or more and plywood are suitable. After pouring the concrete, the height of the grillage should be at least 30 cm, and the width should be 10 cm greater than the diameter of the pile. These requirements are taken into account when the formwork is installed.
The first step is to make markings along the contour of the future formwork. After 50-80 cm, bars (5 by 5 cm) are hammered vertically; at the top they are connected with wire or the same bars. After this, screw the lower strips with self-tapping screws, onto which the bottom of the formwork is placed (can be done from boards 30-40 mm thick). Slots must be made at the junctions of the piles. Next, we attach the side walls to the bars, and cover the middle of the formwork with a film that will prevent concrete from leaking out and will facilitate its proper hardening.
Return to contents
Construction of a monolithic pile foundation
To carry out work on installing a monolithic pile foundation, the following tools and materials will be required:
- electric vibrator;
- garden auger;
- buckets, shovels;
- reinforcing bars;
- polyethylene film;
- boards.
Concreting a grillage implies the mandatory creation of formwork with stacks and a bottom. Its task is to form the bottom perfectly smooth surface of the grillage beam. To do this, the formwork is lined with plastic film. You can also create permanent formwork, which will later act as waterproofing. The main thing when creating such formwork is to maintain an air cushion between the ground and the grillage beam.
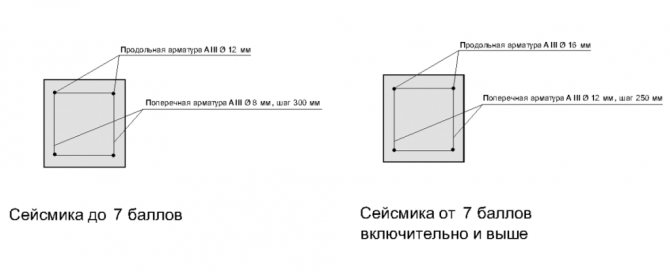
Grillage reinforcement depending on seismicity.
Before you begin creating the formwork, you need to level the piles, which should be located at the same height from the ground level. It is for this reason that they must initially be cast level or leveled after driving using a concrete mixture. If the piles are not in one line, but do not extend beyond the boundaries of the grillage tape, it is not necessary to align them. But if at least one of the piles crosses the border, a monolithic grillage will have to be protruded above it.
The formwork for pile monolithic foundations must be strong and have reliable connections between the panels. Be sure to have a removable bottom. In all other respects, its creation and subsequent pouring of the concrete mixture is no different from the installation of a strip foundation.
Stages of creating formwork
- Formwork is installed along the entire perimeter of the future house. The width of its gutter and grillage should be approximately 40 cm greater than the thickness of the walls. The cross-sectional shape should be closer to square.
- to create a raised grillage, sand is poured into the formwork or sheet foam is placed and plastic film is laid. All this is ideal for creating a cushion, which is removed after the tape has completely cured.
- the gutter can be made from panels with the same bottom, which, in turn, will need to be raised on legs in the form of bars to the required height.
- You can also make external metal corner plates. To do this, holes for the piles are cut in the bottom if they will go into the thickness of the concrete, or above the piles if the grillage connected with reinforcement is only planned to rest on them;
- A reinforcement cage must be placed in the formwork, which can be used ready-made or assembled directly in it. They attach it to the pile heads.
- the reinforcement frame must be buried as deep as possible in the concrete. For this purpose, the lower belt is supported by bars, the thickness of which should vary from 3 to 5 cm. Instead of them, wet concrete tiles of the same thickness can be used. If the frame is simply placed on the bottom, then its lower rods will remain unprotected and, most likely, will protrude on the sole, which can cause corrosion, which will negatively affect the service life of the grillage. Therefore, it would be useful to play it safe and make the bottom layer as thick as possible.
- the reinforcement frame can be secured in a suspended state using pile rods and top struts. In any case, the frame must be motionless so that the concreting of the grillage does not move it under its weight.
- The gutter can be made from panels with the same bottom, which, in turn, will need to be raised on legs in the form of bars to the required height.
Important! A grillage supported on piles copes better with pressure distribution, but at the same time it does not sufficiently connect the structure of the piles and does not attach the building itself to them well.
Reinforcement
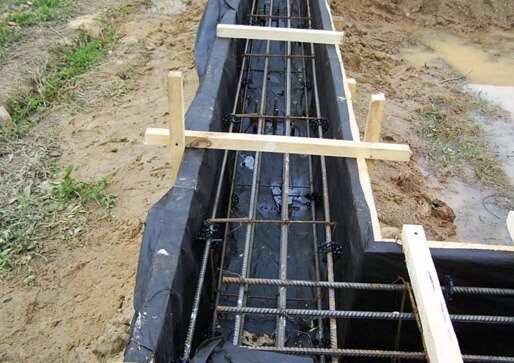
The grillage will be strengthened by reinforcement made in two rows. It is necessary that the reinforcement be covered with a concrete ball of at least 3 cm; for this, the bottom row of rods is laid on bars (height 3 cm). The lower and upper rows are fastened together with rectangles made of smooth reinforcement using knitting wire. The distance between the rows of reinforcement depends on the height of the reinforced concrete grillage.
Return to contents
Formwork work
After driving the piles, they proceed to installing the grillage formwork. Along the perimeter of the base of the future building, formwork is installed with a height equal to the thickness of the foundation slab. The fencing is made of boards or construction plywood. Plywood is a very durable, reusable building material. Therefore, you can take it from a construction site where the foundation has already been made.
The sides of the formwork are reinforced on the outside with stops made from available material. The supports should not allow the formwork boards to creep away from the pressure of the concrete mixture. Any gaps in the formwork are unacceptable. Cement laitance will leak out through them and the result will be concrete of poor quality. On a previously prepared soil base, with the top layer previously removed, a cushion of crushed stone or gravel-sand mixture is arranged.
Concreting
When pouring, it is better to use ready-made concrete. At enterprises, concrete is produced strictly according to technology; additives are added if necessary. First, the piles are concreted, the mixture is compacted with a vibrator or a wooden beam of the appropriate length. Concreting of grillages is carried out after 5-7 days, when the piles gain strength. Then the formwork is poured with concrete. To ensure that there is no air in the grillage, it must be thoroughly compacted, then all the voids formed in the concrete will come out. The surface is leveled with special metal rulers.
Return to contents
A step-by-step guide to constructing a strip foundation on piles
When choosing a foundation for a house made of foam blocks, preference is given to monolithic and stable structures; laying on a prefabricated or movable base is not allowed due to the poor strength of the products to tensile loads. Laying a slab is expensive, as is the construction of a deep reinforced tape; a reasonable alternative is to use a pile-grillage type foundation. Its main advantages include protecting the building from moisture retained in the ground; the technology is considered affordable; in order to save money, part of the work or the entire complex can be done independently.

The standard scheme of a pile-strip foundation includes supports laid below the depth of soil freezing and a reinforced concrete strip (grillage). Depending on the type and method of installation of supports, the following are distinguished:
1. Screw piles - pointed metal structures (with or without blades), screwed using special equipment or manually. Their main advantage is that there is no need for complex soil preparation; installation is possible at any time of the year. The internal cavity is not left open, but filled with concrete; a properly twisted and protected pile foundation will last a long time and will not collapse under the influence of frost heaving. But there is also a minus - reliable screwing of supports over 1.5 m with your own hands is impossible, the cost of renting special equipment increases (the price of the service is at least 350 rubles for screwing in one piece).
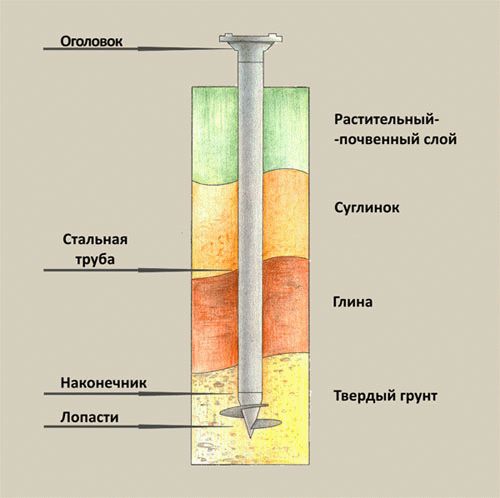
2. Driven - ready-made reinforced concrete, wooden or concrete piles installed using vibration equipment. Their main disadvantage is the reduction in the stability of neighboring foundations; the radius of influence reaches 30 m. Installation of supports using the driven method is not carried out without the appropriate equipment.
3. Bored piles - piles placed with simultaneous excavation of soil. This option is optimal if you want to build a pile-strip foundation with your own hands. The process consists of reinforcing and concreting wells dug using a manual or mechanical drill, followed by tying them to the grillage frame (see step-by-step instructions below). Another option is to place it inside an asbestos-cement pipe with mandatory reinforcement and concrete filling.
A pile-strip foundation is selected when building a house on floating soils, sand, swampy areas or areas that do not remove atmospheric moisture well. This variety has a weight limit; it provides good stability with the low weight of the building materials of the load-bearing walls. These include wood, cellular concrete, sandwich panels, and hollow stone. Usually these are low-rise private houses; as the number of floors increases or heavier building materials are used, the area or number of supports increases, which is not always beneficial. In addition, a strip foundation on screw piles is the only option when constructing a building on a slope (but not higher than the maximum permissible level difference - 2 m).
Drying and care
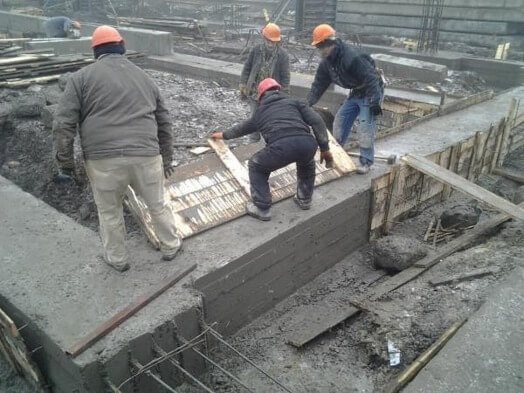
When the grillages have been concreted, you need to wait a few hours and moisten the exposed surface with water. Drying out the monolith can cause cracks to appear. To avoid this, you need to cover the surface of the reinforced concrete with plastic film. The formwork is removed when the concrete has completely hardened; the walls can be laid down after 28 days.
Return to contents
Pouring the grillage with concrete
The final stage of work is pouring the grillage with concrete. Concrete is made in various grades. From grade M 100 to grade M 500. The higher the number, the higher the strength characteristics of concrete. In foundations such as grillages, high-strength concrete is used. If the mixture is prepared directly at the construction site, then you need to know how much cement, crushed stone, sand and water to put into the concrete mixer per batch and in what proportion. The grade of cement, fractions and type of fillers determine the grade of concrete. In case of a large volume of work, you can order a truck mixer with ready-made concrete mixture to be delivered to the construction site. The grillage needs to be filled with concrete at one time. If the pouring process is interrupted, concrete with impaired strength characteristics may be obtained. After watching the video, you will learn how to correctly fill the grillage formwork with concrete.
As concrete is poured, it is compacted by squeezing air out of its mass. When compacting concrete, use any available tool suitable for mixing the solution. Special vibrators operating from the electrical network are effective in this work.
Using a geodetic tool, the horizontal surface of the grillage is controlled. The installation of special beacons also ensures horizontal distribution of poured concrete over the surface of the foundation.
Waterproofing
Foundations with grillages need waterproofing; it will give the structure additional strength and reliability and protect the monolithic foundation from the harmful effects of water. Depending on the application method, waterproofing comes in several types:
- Coating - the foundation is coated with bitumen mastic with a layer of 3-5 cm.
- Roll - involves the use of rolled waterproofing materials, roofing felt. Installed using mastic.
- Sprayed - liquid rubber is applied using a special spray gun.
- Penetrating - special penetrating solutions that are used to treat the foundation perform waterproofing functions.
Modern construction technologies and materials make it possible to build houses in places with unstable soils, high groundwater levels, and on slopes. In such conditions, it is impossible to do without arranging a grillage, which will also save materials during the further construction of the house. It is important to remember that all calculations and design must be carried out by specialists, and the work must be carried out in accordance with the guidelines
Stages of work
Preparing the site
Depending on its position relative to the ground level, there are 3 types of grillage:
- short;
- increased;
- high.
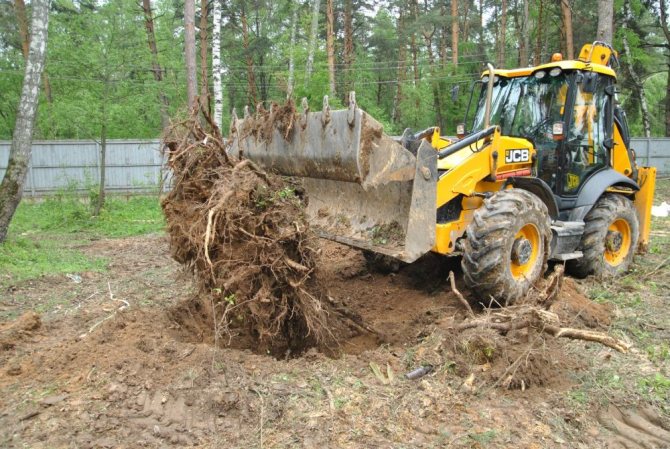
Before constructing a concrete structure, they begin to level the construction site; it must be flat and horizontal. If the activities are carried out on a waterlogged plot, then a drainage system is laid to protect the foundation “hanging” on the supports from water. For these purposes, ditches are dug along the perimeter of the site selected for development, which are directed towards the slope side of the land plot.
Next, they begin to mark the load-bearing foundation of the future structure. I use reinforcing rods to mark on the ground the places where the supports will be planted and the internal and external corners of the structure. To make the landmark clear, pull the string. When marking, errors within 1 cm are allowed. In industrial methods of constructing buildings on stilts, special equipment is used to install supports under the foundation, which drives reinforced concrete structures into the landing sites. When the work is done independently with your own hands, a construction drill is used to drill the earth. Planting places are made in increments of 150-200 cm. The depth of the holes depends on the density of the earth and on the freezing limit of the soil in the area where construction is taking place. Usually the well is made 0.3-0.5 m deeper than this mark. To protect the pile from moisture, a tube twisted from roofing felt is placed into the drilled hole.
Grillage formwork
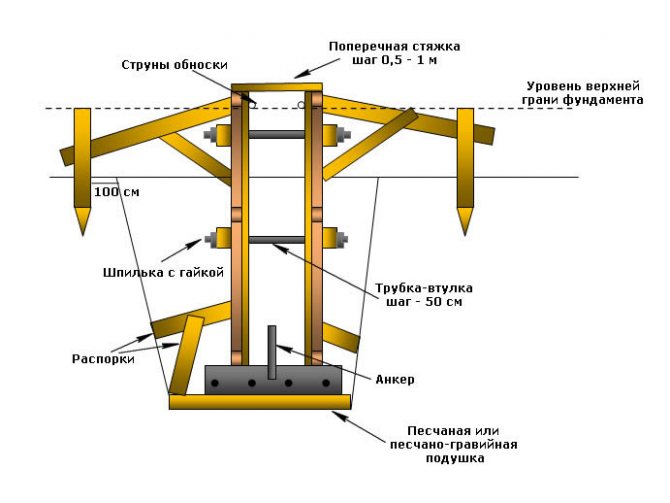
To carry out the pouring work efficiently, it is necessary to build an auxiliary structure—grillage formwork. To make it, the following materials are used:
- metal shields;
- wooden plank;
- panels from woodworking industry products: plywood, OSB, chipboard.
For self-construction, wood formwork is often used; they are easy to make and can be used many times. This material is affordable to the user. Metal products are used in professional construction. The cost of purchase and rental is high, so it is not practical to use such a design in artisanal construction.
The formwork is assembled after marking the contours. At a distance of 0.5-0.8 m from each other, beams are hammered in a vertical position, which are connected to each other with wire or a long beam. Next, transverse strips are installed that secure the bottom of the structure. In those places where the supports will come into contact with the grillage, slots are cut in the boards. Then the side walls of the formwork are attached with self-tapping screws. The gutter thus obtained is covered with a film that prevents the concrete mixture from leaking. When assembling the formwork, you should take into account the future dimensions of the structure - the height is about 300 mm, the width should exceed the diameter of the foundation support by 100 mm.
Insulation of the structure
To ensure the durability of the building, waterproofing of the foundation is used.
To give the supporting structure strength and reliability, and to protect it from moisture, a water barrier is needed. For these purposes the following materials are used:
- Coatings. Concrete is treated with bituminous mastics in a layer of 30-50 mm.
- Rolled. Rolled roofing material is attached to the surface of the structure using tar mastic.
- Sprayable. The grillage is treated with liquid rubber using a special sprayer.
- Penetrating. Deep penetration waterproofing mixtures are used.
Reinforcement
To strengthen the grillage, 2-row reinforcement is performed. In order for the solution to completely cover the reinforcement, the lower level of metal rods is laid on beams 30 mm high. A rectangle of smooth reinforcement bars connects the lower and upper tiers with knitting wire. The height of the grillage is determined by the distance between the rows of the frame structure.
The grillage is used as a basis for a fence with a monolithic base.
Pouring the mixture
For concreting work, use a purchased or self-prepared mixture. First, the piles are poured. 5-7 days after the foundations have gained strength, they begin to fill the grillage. The process begins by filling the corners. The work is done in one go so that the concrete does not delaminate. The mixture is thoroughly compacted so that the air comes out of it. The surface of the structure is leveled according to the rule.
