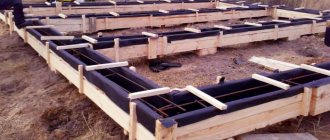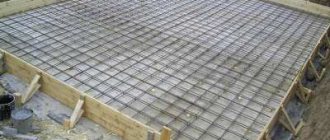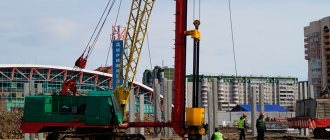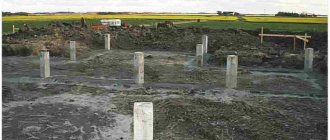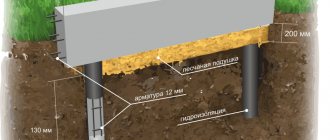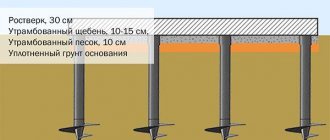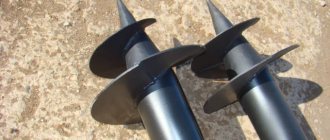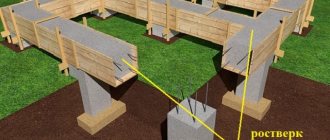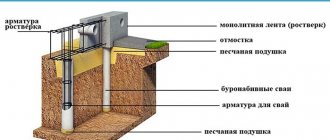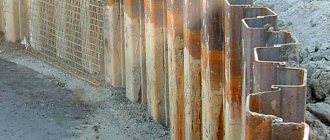To organize a pile foundation, it is necessary to carry out work to press reinforced concrete supports into the ground. After this, a monolithic slab or tape is erected, which will distribute the load. This type of structure is called a grillage. But first, builders build a pile field on which beams or slabs are installed. The technical parameters of the object being built depend on the quality of calculations and markings.
general information
A pile field is a special structure that is erected to ensure that the concrete foundation of the building is strong. If a foundation of a screw, reinforced concrete or bored type is being organized, then in any case such an installation will initially have to be constructed. The structure is used as a foundation for the construction of residential or industrial buildings after the grillage has been erected.
If there is problematic soil at a construction site, then most often steel supports are built under the house - elements that distribute the load of the structure onto the soil layer where the underground part of the structure will be located. To comply with technical specifications, structural products should be driven to a depth of 3 to 15 meters, since only in this case will they be located in a stable and deep layer.
You should know: the construction of walls begins after the construction of the grillage, the load-bearing surface for which is a pile mesh.
DIY bored pile foundation
The step-by-step instructions presented below provide for the independent construction of a bored pile foundation with a grillage on top. This is the most popular option among private owners, as it is easy to implement. For the work you only need asbestos cement pipes, concrete mortar and steel or fiberglass reinforcement.
The device is completed in five stages:
- Excavation.
- Installation of asbestos-cement pipes and laying fittings in them.
- Pouring concrete.
- Grillage arrangement.
- Closing the base.
For the manufacture of bored piles, asbestos-cement pipes with a diameter of 300–400 mm are required. They will serve as a guarantee that the foundation will have good load-bearing capacity both vertically and horizontally. And unlike the steel version, asbestos cement will not rust in the ground.
The easiest way to make holes for supports is to use a hand drill with a gasoline or electric motor. The depth of these holes should ultimately be 30–40 cm below the freezing point of the soil.
Pile pillars are located around the perimeter of the building and under the load-bearing walls inside in increments of up to two meters. After drilling the wells, a sand cushion 10–15 cm thick is poured at their bottom. Then, another 25–30 cm of concrete is poured on top as a support for the piles. And asbestos-cement pipes are installed into this uncured solution. At the same time, they must protrude at least 30 cm above the ground.
To ensure that the pipes remain strictly in an upright position, they are sprinkled with sand, which is compacted during this process. Next, the support pillars are reinforced. For this, 3-4 rods made of steel or fiberglass with a cross-section of 10–12 mm are used.
Reinforcing rods must be placed in the center of the pipe at an equal distance from each other. To simplify installation, they can be tied together on the ground with wire crossbars. In height, these vertical rods should be higher than the upper edge of the pipe, protruding from the latter by 15–20 cm. After reinforcement, all that remains is to fill this permanent formwork with concrete, making sure that no voids form inside the solution.
After just 3-4 days, a grillage made of reinforced concrete (with laying of formwork, reinforcement and pouring of concrete mixture), steel channel or timber can be mounted on the resulting supports. As a result, there should be a gap of 25–30 cm between it and the ground. It is impossible to lay the grillage directly on the ground; when it heaves, it can simply be squeezed up and demolished along with the building.
At the end of the arrangement, it is best to cover the sides with sheathing after the walls have been erected. Corrugated sheeting for the roof or facade or decorative bricks are perfect here. Just first you need to lay out all communications. Fortunately, water supply and sewerage in a house on stilts are carried out between the supports without additional tricks or drilling of concrete.
Location of supports in the foundation
The load of the load-bearing structures of the structure and the shape of the grillage are factors that determine how metal, reinforced concrete or wooden rods will be placed in the pile foundation field. There are such ways of placing supports:
- Pile bush is a method in which piles are combined into one compact structure. In this case, the grillage is made in such a way that its aspect ratio does not exceed 1:5. If you need to build columns, racks, chimneys and other high objects, then it is recommended to use this method.
- Pile strip is a technology for constructing supports, which is used to construct foundations for extended structures (for example, embankments or concrete fences).
- Pile field - it is recommended to construct supports for a house using this method if you plan to build a monolithic grillage.
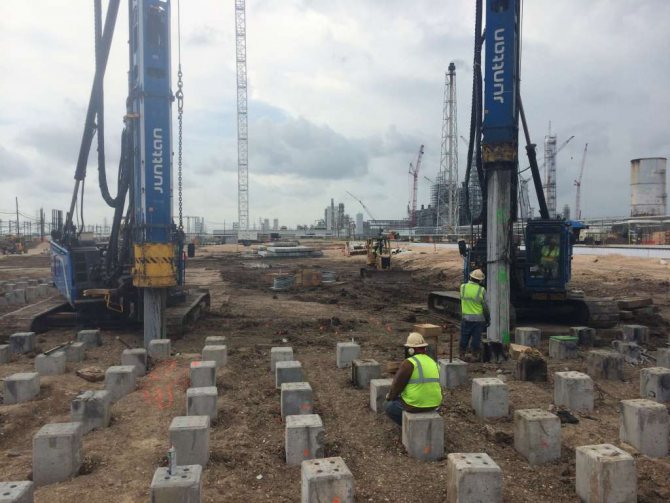
What should you consider when designing?
According to the rules, pile foundations must be designed based on:

results of engineering and geological surveys;- information about the seismicity of the area;
- current loads on the base;
- design and technological features of the structure;
- environmental requirements;
- technical and economic considerations;
- level of responsibility of the structure (according to GOST 27751).
Engineering and geological surveys of the site should be carried out only by licensed companies. In this case, the possible impact of the building on nearby houses and structures should be taken into account.
All materials and equipment used during construction must comply with the requirements of the project, technical specifications and current standards.
Calculations are carried out based on two limit states:
- by bearing capacity - analysis of factors that lead to loss of stability, shape, position and other conditions, as a result of which the foundation becomes completely unsuitable for use;
- by deformations - analysis of conditions that complicate the normal operation of an object and reduce its durability (settlements, rises, deflections, cracks, vibrations, etc.).
When designing, it is necessary to take into account the margin of safety and reliability for the structure being built. This is the only way to ensure a long service life for the base even in the most aggressive conditions. This requirement must be met at all stages of calculation and installation of a pile foundation.
Construction device
The finished pile field will be located on the construction site, where the supports have previously been driven in according to the design documentation. Steel or reinforced concrete products in a structure are arranged as follows:
- in a checkerboard pattern - to organize a large foundation;
- in rows - for driving a small number of supports.
When constructing a pile field, the extreme axial lines of the rods should be installed so that they are located in relation to the outer edge of the grillage being erected at a distance equal to the diameter of the supports in plan.
Documentation drawn up during marking work
In the process of geodetic breakdown of the pile field, we draw up and transfer to the builders:
- Diagram of building axes.
- Scheme of placement of benchmarks.
- Pile layout plan.
- Catalog of benchmark elevations.
- The act of performing marking work.
For more than one year now, it has proven itself to be a reliable partner to whom you can confidently entrust work related to engineering geodesy for construction. Including laying out a pile field in any area of the Moscow region.
Creating a Project
Before making a pile field, it is necessary to draw up a drawing, a work plan and check the soil at the construction site. It is necessary to examine the soil for the following data:
- density;
- depth of freezing of the ground;
- load-bearing capacity;
- soil water saturation;
- depth of groundwater;
- layering of various types of soil on a construction site.
It is simply impossible to calculate the load-bearing capacity of one rod, knowing only what material the product is made of, since the soil resistance force is, as a rule, less than the load-bearing indicator of the pile. Therefore, it is necessary to carry out geodetic work in order to calculate the technical properties of the supports, taking into account the characteristics of the land in which they will be installed.
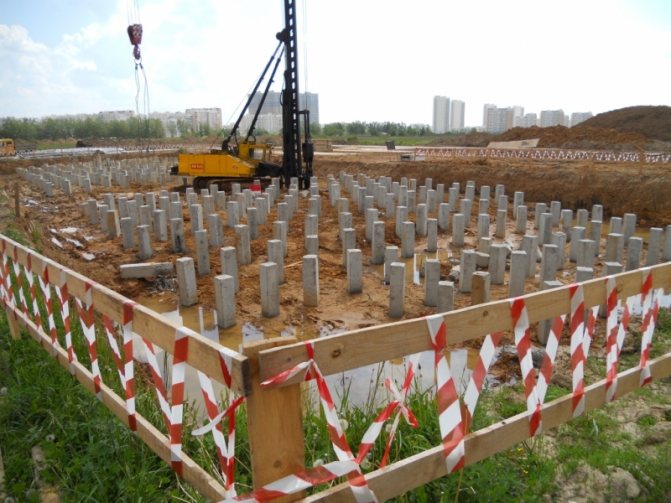
Load collection
Before calculating a bored foundation, it is also necessary to collect loads from all overlying structures. Two separate calculations are required:
- load on the pile (including grillage);
- grillage load.
This is necessary because a separate calculation of the pile foundation grillage and pile characteristics will be performed.
When collecting loads, it is necessary to take into account all elements of the building, as well as temporary loads, which include the mass of snow cover on the roof, as well as the payload on the floor from people, furniture and equipment.
To calculate a pile-grillage foundation, a table is compiled into which information about the mass of structures is entered. To calculate this table, you can use the following information:
| Design | Load |
| Frame wall with insulation, 15 cm thick | 30-50 kg/sq.m. |
| Wooden wall 20 cm thick | 100 kg/sq.m. |
| Wooden wall 30 cm thick | 150 kg/sq.m. |
| Brick wall 38 cm thick | 684 kg/sq.m. |
| Brick wall 51 cm thick | 918 kg/sq.m. |
| Plasterboard partitions 80 mm without insulation | 27.2 kg/sq.m. |
| Plasterboard partitions 80 mm with insulation | 33.4 kg/sq.m. |
| Interfloor ceilings on wooden beams with insulation installation | 100-150 kg/sq.m. |
| Interfloor reinforced concrete floors 22 cm thick | 500 kg/sq.m. |
| Roofing pie using a coating made of | |
| sheets of metal tiles and metal | 60 kg/sq.m. |
| ceramic tiles | 120 kg/sq.m. |
| bitumen shingles | 70 kg/sq.m. |
| Live loads | |
| From furniture, people and equipment | 150 kg/sq.m. |
| from the snow | determined according to table. 10.1 SP “Loads and impacts” depending on the climatic region |
The dead weight of the foundations and grillage is determined depending on the geometric dimensions. First you need to calculate the volume of the structure. The density of reinforced concrete is assumed to be 2500 kg/cub.m. To get the mass of an element, you need to multiply the volume by the density.
Each component of the load must be multiplied by a special coefficient, which increases reliability. It is selected depending on the material and manufacturing method. The exact value can be found in the table:
| Load type | Coefficient |
| Constant for: - wood - metal - insulation, backfill, screeds, reinforced concrete - manufactured at the factory - manufactured at the construction site | 1,1 1,05 1,1 1,2 1,3 |
| From furniture, people and equipment | 1,2 |
| From the snow | 1,4 |
Counting technique
The initial stage of work is the calculation of the pile field. The purpose of this procedure is to analyze the distribution of bars on the construction site and find out how many supports need to be installed. To do this, you need to complete several steps:
- Calculate the total load that will act on the concrete foundation during the operation of the building.
- Determine the load-bearing capacity of each pile, taking into account the parameters of the building material from which the support is made.
- Divide the final load by the calculated load-bearing characteristic of the rod to determine the number of supports.
- Draw up a project that will indicate the location of the piles along the perimeter and walls of the object being built.
To determine the total load, it is necessary to calculate the mass of the room, taking into account the specific gravity of the building materials involved and the area of the structural parts of the building.
The next stage is load calculation using approved GOSTs and developed projects. The documents indicate that for residential buildings this figure is approximately 150 kg/m2 of flooring, and for industrial facilities - 200 kg/m2. If the building is planned to be constructed with two or more tiers, then the mentioned technical parameter should be calculated taking into account all floors.
After this, it is necessary to calculate the temporary snow load, the value of which directly depends on the region where the building is being constructed. To do this, you need to multiply the area of the roof of the room by the average weight of the layer of snow pressing on 1 m2 of the floor surface. Next, the resulting amount must be multiplied by the reliability coefficient, which is 1.2.
The next step is to calculate the load-bearing capacity of the piles, taking into account information about the characteristics of the soil on the site. When all the indicators are known, the final calculation should be made. To do this, you need to divide the total mass of the loads by the load-carrying capacity of the product. The result will be a number indicating the required number of supports on which the pile-grillage foundation should be erected.
The design documentation must indicate all calculated indicators.
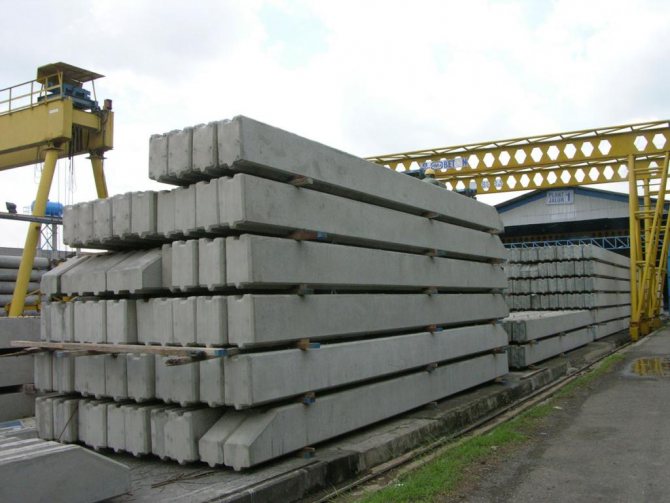
What calculations are needed when installing piles?
When calculating piles, the following values are determined:
- Length.
- Diameter.
- Number.
- Location.
The average diameter of installed concrete structures is considered to be in the range of 15-40 cm. A common type is with a cross-section of 20 cm. For accurate calculations, you need to use tables indicating the diameter of the supports and the ability to withstand loads.
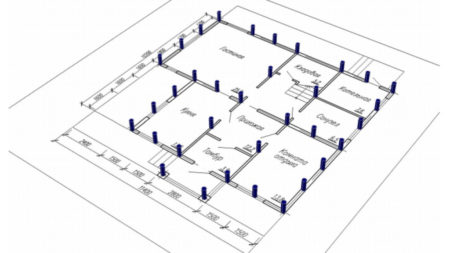
Approximate location of piles
Having found out what load-bearing capacity one unit of concrete structure has, you can calculate the distance between them:
I = P/Q:
- I – Suitable spacing between structures.
- P – What load can one unit withstand.
- Q – Load exerted per square meter of base (you need to find out the mass of the building, divide by the total length of the grillage).
Calculation: building, total weight - about 50 tons. Set on hard loam. The diameter of one pile is 20 cm. We get the following calculation:
The mass of the building is 50,000 kg / the load exerted by the base of the building is 1884 kg = 26.53 (rounded to 27). To erect a building weighing 50 tons, it is necessary to place 27 supports around the perimeter of the base.
If you plan to install heavy structures inside the house, piles are also placed under them. The depth of the well depends on the load-bearing soil and the level of freezing. In central Russia - 1.5-3 meters.
Calculations for installing a monolithic grillage
To determine the width of the structure:
B=M/L*R:
- Grillage width.
- Weight of the building.
- Length of the concrete structure.
- What load can the soil withstand?
Reinforcement calculation
Before pouring the piles, reinforcement is carried out to strengthen the base. The size of the reinforcement depends on the mass of the building and the weight load on the foundation. Common fittings are corrugated, 12 mm in size.
Selection of pile type
For the construction of the foundation, solid reinforced concrete products are most often used, the cross-section of which is 300 x 300 mm. Such supports are used for the construction of structures of the following types:
- High- and low-rise buildings.
- Industrial type objects.
In addition, the mentioned supports are purchased when it is necessary to strengthen the pile foundation. But for the construction of massive buildings, products with a cross-section of 400 x 400 mm are sometimes used as rods. If the floor on a pile foundation is made of lumber, then it is recommended to use piles whose dimensions are 250 x 250 mm.
Square rods are most often used in the construction of buildings located on the following types of soil:
- heaving (soil that expands in winter, so it puts a lot of pressure on the foundation in the cold season);
- peat bogs;
- marshy and silty soils;
- in areas where the soil is subject to horizontal displacement.
Sometimes builders organize a pile field from composite products if the site has low-density and moist soil more than 10 cm thick. In this case, the length of solid rods is simply not enough to build a reliable foundation. Craftsmen even make connected supports, which are immersed in the soil to a depth of 20 meters.
Materials for production
The choice of material for making a grillage depends on several factors:
- type of foundation;
- foundation loads;
- soil type;
- groundwater heights.
Reinforced concrete
The most convenient grillage option for concrete piles is a reliable, stable, durable and widespread material. They are made of steel reinforcement and concrete, forming a strong and wear-resistant structure. It is used in the construction of heavy multi-storey buildings and industrial facilities, less often - for suburban housing.
There are prefabricated and monolithic reinforced concrete grillages. Prefabricated ones are manufactured in factories and assembled on site.
- advantages - strength and ease of installation;
- Disadvantages - the need to use lifting equipment and waterproofing connecting units.
Reinforcement in the form of a flat or three-dimensional frame increases strength many times over; hardened concrete tolerates compressive loads well.
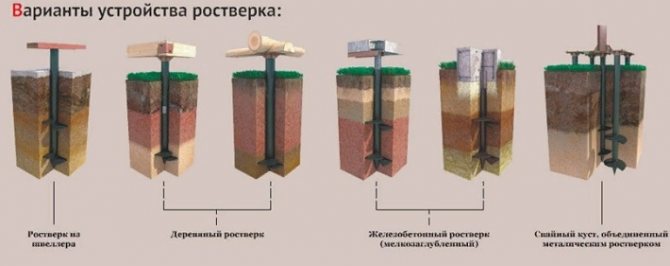
Metal
An I-beam or channel is used. Rolled profiles ensure rigidity and strength of the structure. Metal grillage is suitable for one-story houses and in pile-screw foundations. The metal is attached to the pile heads by welding.
Metal piles and grillage require preliminary protective treatment, as they are susceptible to corrosion. Usually used on heaving soils.
- advantages - rigid and reliable design;
- Disadvantages - the need to use crane equipment and process seams due to the corrosion instability of welded joints.
Tree
A wooden beam or a box made of boards for grillages is used for light wooden or frame-panel houses. Waterproofing made of roofing felt or roofing felt should be laid between the beams and piles. To preserve the wood from rotting, it is necessary to treat the elements with a special bioprotective impregnation.
The beams are attached to the piles with brackets or bolts. This material is now almost never used.
- advantages - lightweight and inexpensive designs, quick installation;
- Disadvantages: low strength, need for additional processing.
Concrete
Used for small buildings with a maximum number of supports. The pile heads must be buried at least 10 cm into the grillage concrete. The lack of reinforcement does not allow such structures to be heavily loaded; bending loads are critical. Experts do not recommend using this type of grillage.
- advantages - simplicity and low cost;
- disadvantages - unreliability.
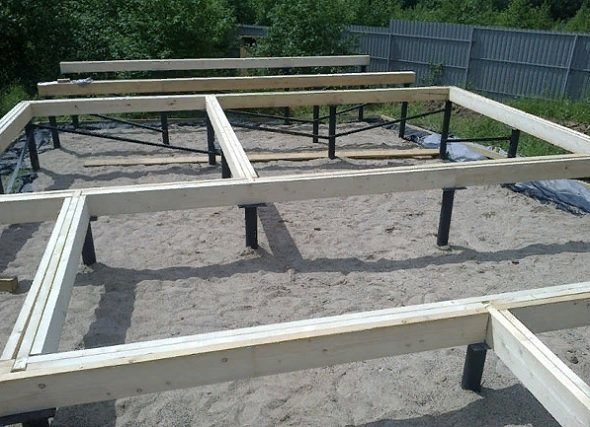
Performing markup
This is an important step that builders carry out before starting the installation of piles. To technically correctly make markup, you need to complete the following tasks:
- Mark the base lines or contours of the base of the pile field on the construction site - a design diagram will be useful in this matter.
- Mark the areas where the supports will be installed. It should be remembered: each individual element will have its own driving point.
- Determine the zero mark with which you can level the piles after installation in the ground.
Marking should be done using cast-offs. This is a temporary wooden structure with which the alignment axles are attached. The drawing must indicate the points at which the piles should be installed. Using equipment - an electronic total station - the specialist will determine the location of the supports on the construction site, and then mark these points using reinforcement. Sometimes craftsmen use a regular tape measure to perform these works.
The main thing is to install each reinforcement securely so that the product does not move from the specified area, otherwise you will have to call the surveyor again.
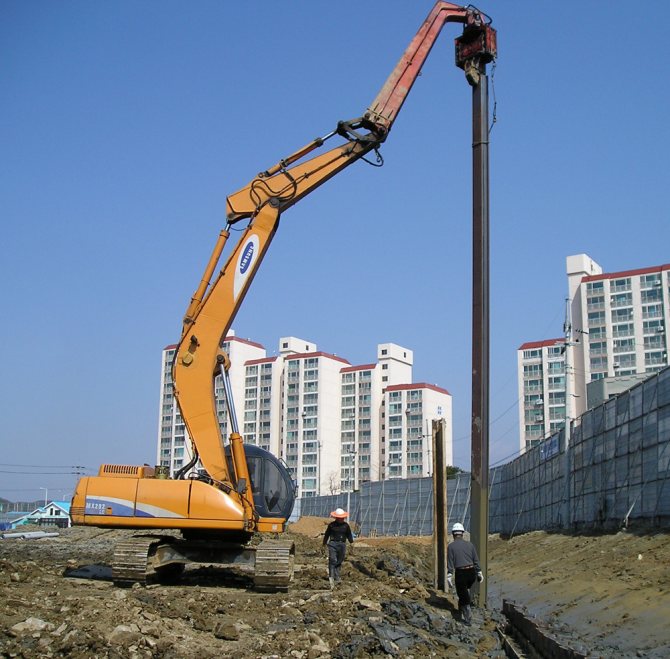
Installation of a monolithic grillage
After installing the piles, the installation of the grillage begins. Its device includes:
- installation of formwork;
- laying reinforcement according to calculated indicators;
- filling the form with concrete mortar;
- dismantling of formwork;
- waterproofing works.
The design of the formwork depends on how the grillage is located above ground level.
Installation of formwork
The strength and appearance of the grillage will depend on the correct installation of the formwork. The removable form is most often assembled from boards, sometimes plywood is used.
The lower part of the formwork for a hanging grillage.
It is imperative to control the vertical level of installation of the side walls. Angles should be set at 90 degrees unless other parameters are specified in the project. The walls are reinforced with supports so that the concrete solution does not destroy the formwork.
If the grillage is located above ground level, you need to calculate the load from the reinforcement and concrete mortar on the lower wall of the form. If the bottom falls out, the work will need to start over.
After installing the formwork, pour a layer of sand 150 mm thick into it. Wet it and compact it well. Waterproofing material is laid.
Reinforcement
Reinforcement of hanging grillages is performed with metal rods. Fiberglass reinforcement, as experience shows, is good in cases where it rests on the soil. The type of reinforcement and type of beams for the grillage are determined at the design stage of the house.
After cutting the supports to the required size, the reinforcement will protrude from them. It will be used as a connecting element between the grillage and the support.
Before performing reinforcement, draw a drawing of the location of metal rods. All work is performed based on this scheme. If the reinforcement is installed incorrectly, the structure may not withstand the load and become deformed.
The metal frame is installed strictly according to the level.
Metal rods, connected together by 3-4 pieces of wire, are lowered into the formwork. The reinforcement should not touch the edges of the wooden form for concrete, so that later it does not turn out that its edges protrude from the concrete base.
To ensure ventilation of the space under the floor of the house, vents are left in the structure by inserting pipes with a diameter of 100 mm into the formwork.
After installing the metal frame, remove all construction debris from the formwork using an industrial vacuum cleaner with high power.
Pouring concrete
The geometry and reliability of the fastening of the formwork and reinforced frame are checked so that the structure does not fall apart during filling with concrete.
Prepare cement mortar. It should be uniform, without lumps. The solution is mixed at the construction site using a mixer or ordered from the factory in a concrete mixer.
Filling is carried out in one go. It is not recommended to take a break for more than a few hours. Pour in layers, each layer is compacted with a mixer or a shovel so that all air bubbles come out and there are no voids left.
Waterproofing
A hanging grillage can be isolated from moisture by coating the structure with bitumen mastics.
When installing a buried concrete strip and before pouring concrete, roofing felt is placed on the bottom of the formwork, and after dismantling the formwork, the entire grillage is covered with roll insulation.
Construction of the structure
After marking is completed, activities should begin, which include the following technological processes:
- delivery of necessary equipment;
- acquisition, transportation and unloading of piles;
- digging a pit.
The next stage is the deepening of the supports into the soil using a special construction machine called a pile driver. The wizard performs this process in the following order:
- The pile driver is installed in the area where the installation points of the supports have been marked, and the piles are moved using a winch installed on the machine.
- Workers help with slinging the support.
- The pile is raised vertically at the penetration point.
- The product is secured to the pile driver mast and connected to the piling hammer. The next step is driving the support into the ground to a depth, the required size of which is indicated in the design documentation.
- After installing all the piles, they must be aligned to the established zero mark. As a rule, such work is carried out using jackhammers.
The main thing is that a design drawing must be drawn up first, since this document provides instructions with the help of which all construction work is carried out.
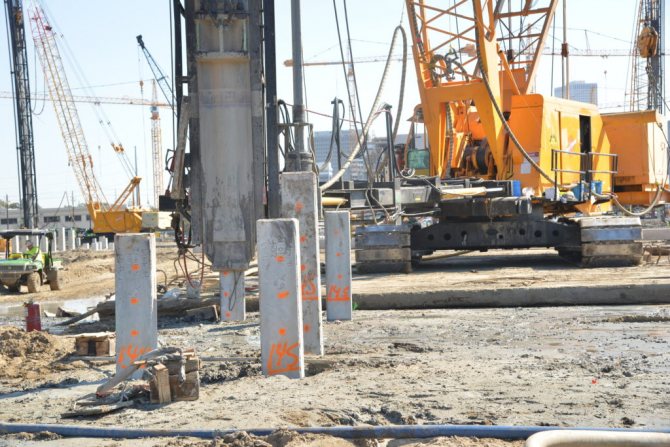
Acceptance of pile field
The following information is provided for acceptance of the structure:
- information on geodetic inspection of clogged supports in height and in plan;
- number of hammer blows on each pile.
The engineer must record the obtained data in a special journal. And if you compare the information and test results (static and dynamic), then when drawing up a project you should establish:
- the need to remove the top parts of the piles to the specified marks;
- suitability of the installed supports and their compliance with the load-bearing capacity of the general loads of the building;
- the need to install additional piles.
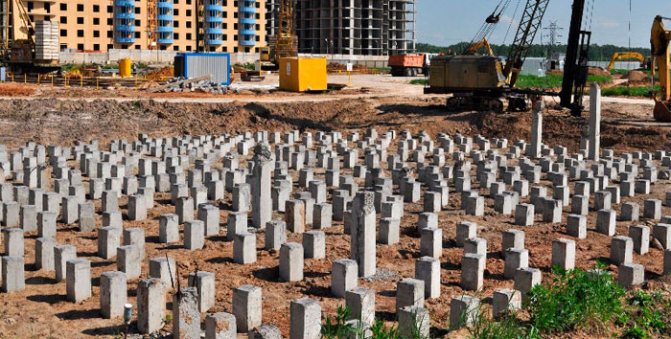
Floor construction
You can build a deck on the pile field once the construction of the grillage is completed. In this matter, the main thing is to use wooden slats to create gaps, with the help of which the structure will be protected from condensation.
To install the flooring, you should purchase an edged board whose thickness is more than 28 mm, but craftsmen advise using at least 36 mm products. In addition, you need to purchase high-quality elements for fastening lumber.
The next step is laying OSB boards, since this material is the easiest to level the floor surface. Insulating the deck is an important process that should be taken care of after the installation of the supporting structure is completed. Therefore, it is recommended to use mineral wool with a thickness of 20 cm.
