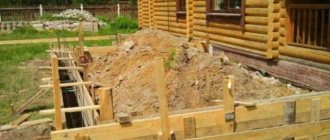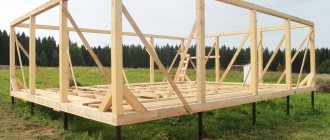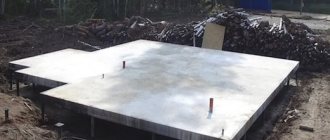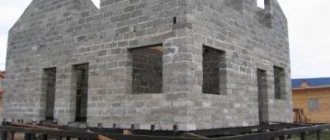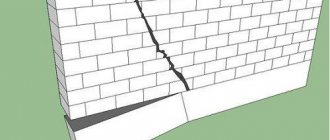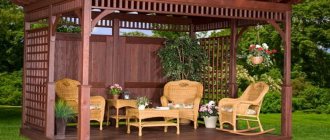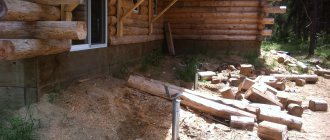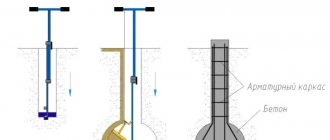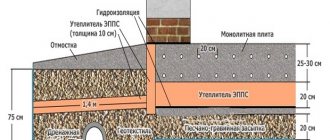For all questions about installing terraces on screw piles, you can contact our office by phone 8(495) 374-54-28 or by email. If you cannot build a terrace yourself, call us. We have specialists who will install a terrace or a house on stilts for you
If you have experience in construction and a little free time, you can easily build a terrace adjacent to the house with your own hands, using a foundation based on screw piles.
- Calculating the foundation does not require complex engineering knowledge - even a non-professional can easily cope with this task.
- Installation of a terrace or veranda can be carried out on almost any soil, including the most difficult types.
- There is no need for preliminary leveling of the terrain or other preparatory work.
- An extension can be erected in record time (usually the whole process takes from 3 to 5 days).
- There is no need to involve heavy equipment (all work is done manually, 2-3 people are enough to complete it), which helps to significantly reduce the cost of construction and completely eliminates the possibility of damage to the landscape design on the site.
In this article we will look at the main aspects of choosing screw piles and the procedure for installing a terrace adjacent to the house.
A pile-screw foundation for an extension is practical
The foundation for an extension to a house on screw piles is a quick, durable and inexpensive way to build a structure. After all, installing the foundation takes only 1-2 days, after which you can immediately begin building walls. In addition, the owner who chooses this technology receives a lot of additional benefits.
- Installation can be done manually, without the use of heavy equipment.
- The foundation for the extension on screw piles looks quite aesthetically pleasing.
- Completely safe for the foundation of the house.
- It is inexpensive compared to other types of materials.
- The durability of the structure is 100 years.
- Practically does not shrink.
- Suitable for any soil composition, including highly heaving soils.
- Installed at any time of the year.
The only condition for the above advantages is high quality supports and professionalism in installation.
Choosing a foundation
When starting to add a veranda to a residential building, you just need to take into account some nuances:
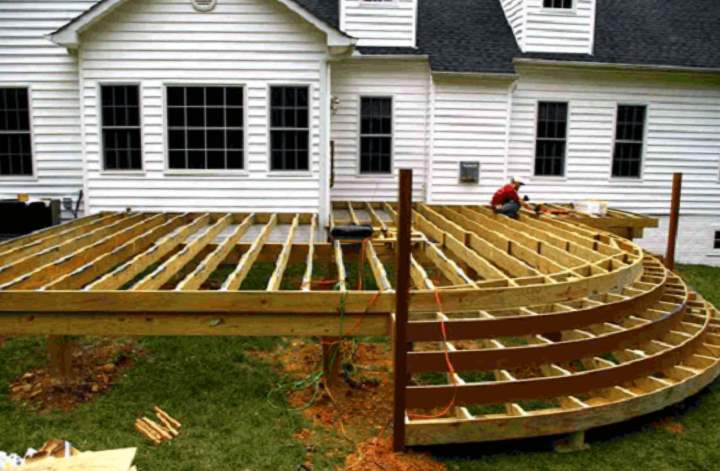
The possibility of pouring a foundation in tight conditions, because as a rule, the area around the house is planted with trees or shrubs, which are likely to be damaged when preparing the ground for the construction of the foundation.- In order to minimize damage, it is necessary to choose a type of foundation that would have high load-bearing properties. This will help minimize the destruction of existing buildings and damage to trees and shrubs. In addition, there is undoubtedly an important advantage of reducing the construction time of the foundation and simplified installation.
- It is necessary to pay attention to the composition of the soil, the level of freezing and the presence of moisture closer to the surface. If the earth is heaving during the cold season, then the construction of a strip foundation is excluded.
How to make a foundation for an extension to a house
Any construction of an object, including a house extension, begins with site planning, because before installing piles, it is necessary to calculate the load of the structure, determine the diameter and thickness of the pile shaft. In addition, determine the minimum installation step. After all the calculations and markings, you can immediately begin installing the foundation for the extension to the brick house.
- We immerse all prepared piles to the required depth.
- We measure the height of the base.
- We cut the supports to the building level.
- We strap the structure.
- We are starting to build the walls.
A house extension is not considered a heavy structure, so the cost of a pile-screw foundation will be quite affordable for the average resident of the country. Screw piles are suitable for adding foundations to wooden houses, brick, concrete, etc. You can find out more information by calling the phone number listed on our website.
The advantage of building a wooden veranda on stilts
The main advantage of this solution is its affordable cost. If we compare the costs of constructing a concrete and steel foundation for a lightweight building, the price of the second option will be up to 40% lower.
Other advantages of building lightweight structures on a pile-screw foundation include:
- Ability to perform work at any time of the year, regardless of weather conditions.
- Light structures can be erected on any type of soil.
- Installation time is one to two days, depending on the building conditions and area.
- There is no need to perform earth and wet concrete work, or dig a foundation pit.
- The green spaces and landscape of the site will not be damaged, since there is no need to use heavy equipment (most of the work is done manually).
- An extension can be made even if there are other structures nearby, since the work does not require much space.
Screw piles with welded tip
- 57 mm
- 76 mm
- 89 mm
- 108 mm
- 133 mm
| Pile length | Blade diameter | Price from 10 pcs. | Dealer price |
| 1000 mm | 200 mm | 850 rub. | 800 rub. |
| 1500 mm | 200 mm | 950 rub. | 900 rub. |
| 2000 mm | 200 mm | 1050 rub. | 1000 rub. |
| 2500 mm | 200 mm | 1200 rub. | 1150 rub. |
| 3000 mm | 200 mm | 1350 rub. | 1300 rub. |
| 3500 mm | 200 mm | 1500 rub. | 1450 rub. |
| 4000 mm | 200 mm | 1650 rub. | 1600 rub. |
| 4500 mm | 200 mm | 1800 rub. | 1750 rub. |
| 5000 mm | 200 mm | 1950 rub. | 1900 rub. |
| 5500 mm | 200 mm | 2100 rub. | 2050 rub. |
| 6000 mm | 200 mm | 2250 rub. | 2200 rub. |
Installation cost from 750 rub. for the pile
| Name | Size | Price from 10 pcs. | Dealer price | Installation |
| Heading | 200 mm | 200 rub. | 200 rub. | 0 rub. |
| Heading | 250 mm | 250 rub. | 250 rub. | 0 rub. |
| Pile length | Blade diameter | Price from 10 pcs. | Dealer price |
| 1000 mm | 250 mm | 950 rub. | 900 rub. |
| 1500 mm | 250 mm | 1050 rub. | 1000 rub. |
| 2000 mm | 250 mm | 1200 rub. | 1150 rub. |
| 2500 mm | 250 mm | 1300 rub. | 1250 rub. |
| 3000 mm | 250 mm | 1450 rub. | 1400 rub. |
| 3500 mm | 250 mm | 1600 rub. | 1550 rub. |
| 4000 mm | 250 mm | 1750 rub. | 1700 rub. |
| 4500 mm | 250 mm | 1900 rub. | 1850 rub. |
| 5000 mm | 250 mm | 2050 rub. | 2000 rub. |
| 5500 mm | 250 mm | 2200 rub. | 2150 rub. |
| 6000 mm | 250 mm | 2450 rub. | 2400 rub. |
Installation cost from 850 rub. for the pile
| Name | Size | Price from 10 pcs. | Dealer price | Installation |
| Heading | 200 mm | 200 rub. | 200 rub. | 0 rub. |
| Heading | 250 mm | 250 rub. | 250 rub. | 0 rub. |
| Pile length | Blade diameter | Price from 10 pcs. | Dealer price |
| 1000 mm | 250 mm | 1000 rub. | 950 rub. |
| 1500 mm | 250 mm | 1200 rub. | 1150 rub. |
| 2000 mm | 250 mm | 1450 rub. | 1400 rub. |
| 2500 mm | 250 mm | 1500 rub. | 1450 rub. |
| 3000 mm | 250 mm | 1750 rub. | 1700 rub. |
| 3500 mm | 250 mm | 1850 rub. | 1800 rub. |
| 4000 mm | 250 mm | 1950 rub. | 1900 rub. |
| 4500 mm | 250 mm | 2150 rub. | 2100 rub. |
| 5000 mm | 250 mm | 2300 rub. | 2250 rub. |
| 5500 mm | 250 mm | 2500 rub. | 2450 rub. |
| 6000 mm | 250 mm | 2750 rub. | 2700 rub. |
Installation cost from 900 rub. for the pile
| Name | Size | Price from 10 pcs. | Dealer price | Installation |
| Heading | 200 mm | 200 rub. | 200 rub. | 0 rub. |
| Heading | 250 mm | 250 rub. | 250 rub. | 0 rub. |
| Pile length | Blade diameter | Price from 10 pcs. | Dealer price |
| 1000 mm | 300 mm | 1150 rub. | 1100 rub. |
| 1500 mm | 300 mm | 1400 rub. | 1350 rub. |
| 2000 mm | 300 mm | 1500 rub. | 1450 rub. |
| 2500 mm | 300 mm | 1600 rub. | 1550 rub. |
| 3000 mm | 300 mm | 2000 rub. | 1950 rub. |
| 3500 mm | 300 mm | 2250 rub. | 2200 rub. |
| 4000 mm | 300 mm | 2550 rub. | 2500 rub. |
| 4500 mm | 300 mm | 2850 rub. | 2800 rub. |
| 5000 mm | 300 mm | 3200 rub. | 3150 rub. |
| 5500 mm | 300 mm | 3450 rub. | 3400 rub. |
| 6000 mm | 300 mm | 3650 rub. | 3600 rub. |
Installation cost from 950 rub. for the pile
| Name | Size | Price from 10 pcs. | Dealer price | Installation |
| Heading | 200 mm | 200 rub. | 200 rub. | 0 rub. |
| Heading | 250 mm | 250 rub. | 250 rub. | 0 rub. |
| Pile length | Blade diameter | Price from 10 pcs. | Dealer price |
| 1000 mm | 350 mm | 1300 rub. | 1250 rub. |
| 1500 mm | 350 mm | 1700 rub. | 1650 rub. |
| 2000 mm | 350 mm | 2050 rub. | 2000 rub. |
| 2500 mm | 350 mm | 2350 rub. | 2300 rub. |
| 3000 mm | 350 mm | 2600 rub. | 2550 rub. |
| 3500 mm | 350 mm | 3000 rub. | 2950 rub. |
| 4000 mm | 350 mm | 3350 rub. | 3300 rub. |
| 4500 mm | 350 mm | 3750 rub. | 3700 rub. |
| 5000 mm | 350 mm | 4050 rub. | 4000 rub. |
| 5500 mm | 350 mm | 4400 rub. | 4350 rub. |
| 6000 mm | 350 mm | 4700 rub. | 4650 rub. |
Installation cost from 1200 rub. for the pile
| Name | Size | Price from 10 pcs. | Dealer price | Installation |
| Heading | 200 mm | 300 rub. | 250 rub. | 0 rub. |
| Heading | 250 mm | 400 rub. | 350 rub. | 0 rub. |
What you should pay attention to when choosing a foundation for an extension
The construction of an extension to an already finished building differs significantly from the one-step construction of a house with an extension. Firstly, the space around the finished building has already been carefully planned. These include fruit trees, shrubs, and garden paths. Therefore, the attached part of the house should be planned in such a way as to disrupt the existing order as little as possible.
Secondly, the extension requires the construction of a new foundation. And if the attached house is not connected to the foundation of the main building, it is worth taking care of constructing an expansion joint. This is especially important if the types of foundations for the house and the extension differ, affecting the soil differently. In case of uneven shrinkage of different parts of the structure, this will protect the structure from the formation of obvious cracks.
Thirdly, the choice of material for an extension directly depends on the type of main building. Thus, an additional brick structure to a wooden house will immediately visually highlight the attached part. Such contrasting decisions should be made with the confidence that it will be not only functional, but also aesthetically pleasing.
Reinforced screw piles
- 102 mm
| Pile length | Blade diameter | Price from 10 pcs. | Dealer price | Cost with installation and heading |
| 1500 mm | 300 mm | 2200 rub. | 2150 rub. | 3450 rub. |
| 2000 mm | 300 mm | 2400 rub. | 2350 rub. | 3700 rub. |
| 2500 mm | 300 mm | 2600 rub. | 2550 rub. | 4000 rub. |
| 3000 mm | 300 mm | 2900 rub. | 2850 rub. | 4500 rub. |
| 3500 mm | 300 mm | 3100 rub. | 3050 rub. | 5000 rub. |
| 4000 mm | 300 mm | 3400 rub. | 3350 rub. | 5500 rub. |
| 4500 mm | 300 mm | 3700 rub. | 3650 rub. | 6000 rub. |
| 5000 mm | 300 mm | 4100 rub. | 4050 rub. | 6500 rub. |
| 5500 mm | 300 mm | 4500 rub. | 4450 rub. | 7000 rub. |
| 6000 mm | 300 mm | 4900 rub. | 4850 rub. | 7500 rub. |
| Name | Size | Price from 10 pcs. | Dealer price | Installation |
| Heading | 200 mm | 200 rub. | 200 rub. | 0 rub. |
| Heading | 250 mm | 300 rub. | 300 rub. | 0 rub. |
Technology
The preparatory work consists only of removing the blind area in the place where the terrace adjoins the house.
Next, using small stakes and a tape measure, the markings are laid out, driving stakes into the corners of the future veranda. Next, a construction rope is pulled along this peg; it is also allowed to use wooden or metal pegs for corners. We prepare holes in the place where the piles are screwed in; this can be done by hand or using a small drill.
Installation
After calculating the screw piles and processing, you should place them in the pits by hand. It is necessary to control their tilt using a building level. The supports are screwed in using a special tool placed on the top; you can do this yourself. After screwing in all the screw piles, their ends are trimmed so that they are all the same height. The interior of the structure is filled with concrete. The space in the pipes is closed from above with a special metal head. It is worth waiting for some time until the concrete in the piles hardens. Because of this, work on adding a veranda to a private house should be stopped for some time.
Grillage
The grillage belt is made from beams. They can be wooden or concrete. Monolith grillages have a high cost, the construction of which necessarily requires complex formwork. This type of grillage is completely uneconomical to equip for a small veranda. In such a situation, it is recommended to take a milled block and lay it on the heads of the screw supports. In this case, the lower part of the veranda will serve as a grillage. If the veranda has very small dimensions, then it is enough to lay a crown beam over the entire area of the building.
The construction of the walls of the future veranda is carried out over the timber. Base cladding is made from below to prevent structural damage from frost. It is quite simple to build a veranda for a private house; you just need to follow the correct sequence of actions.
How to place an order for a pile foundation for a terrace
A pile foundation for a terrace will be the optimal solution if the height of the covering above the ground is quite high, you have to build on an uneven surface, the soil moisture is above average, and the stability is questionable. By driving piles instead of pouring strip concrete or building columnar foundations, you will save time, and therefore money. You can place an order for our company’s services by calling the numbers posted on the website or using the feedback form.

Request a call
Price for a pile foundation for a terrace
The main factor influencing the cost of a screw foundation is the type of piles. In the vast majority of cases, for the construction of a veranda on a pile foundation with a barbecue, the load-bearing capacity of steel supports with a diameter of 76 or 89 mm is sufficient (products with a diameter of 108 mm are less commonly used). As for the number of foundation piles, it is calculated based on the size of the building. The recommended distance between adjacent elements is 1-2 meters.
To order foundation installation work in Moscow and the Moscow region, leave a request on the website or contact our specialists by phone.
Tips for building and using a veranda on screw piles attached to a house
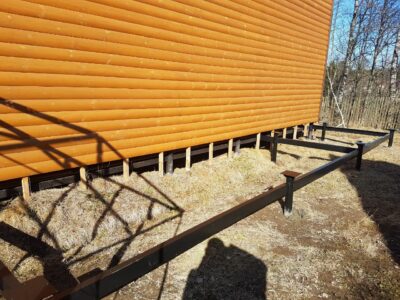
Some design experts recommend placing such extensions on the western or eastern side. They explain such advice by the fact that in this case the sun will enter the room only in the morning or evening hours. The rest of the time, the veranda will be protected from direct sunlight. This will keep the room fairly cool for most of the day.
If you plan to use the room in winter, then it is worth insulating it. This applies not only to wall decoration, but also to the installation of heating devices. For example, you can connect the veranda to a common heating system. However, this option should be provided for in advance, at the design stage.
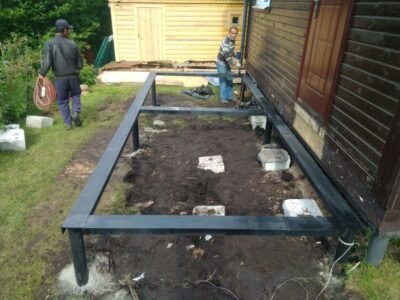
If the design project allows, the veranda can be made in a panoramic view. This means that most of the walls will be made of special glass. However, in this case, it becomes difficult to use the room in winter, since a more complex heating and thermal insulation system will be required.
Wood structures need maintenance. Periodically (every 2-3 years) treatment should be carried out with special means that prevent rotting of the material and interfere with the vital activity of insects and other living organisms. This will significantly extend the service life of the entire veranda.
