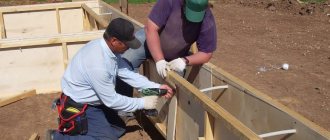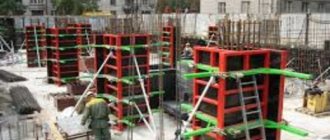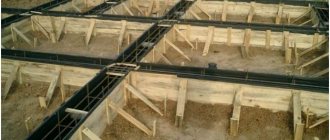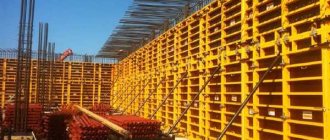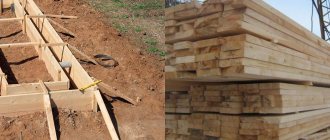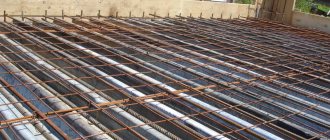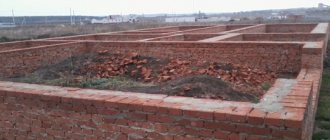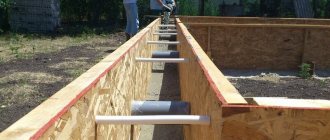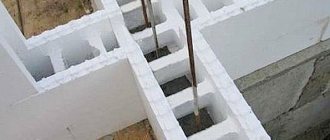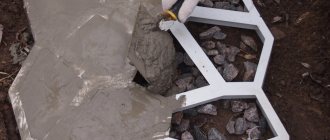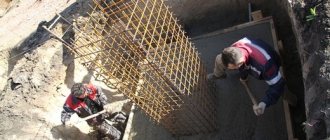Large panel formwork
Panel formwork are various forms that are installed for the purpose of pouring mortar into them during monolithic construction. Thanks to its use, the required dimensions of the erected structures are ensured, fully corresponding to the design values. In this case, the concrete or other solution is kept in the mold until it hardens completely. Shields are made from various materials: wood, metal, plastic and others. Their dimensions, as well as their weight, determine the ease of installation and dismantling of the formwork. Such designs are often intended for repeated use.
What materials are the formwork panels for foundations, walls, ceilings and columns made of?
- Tree. Very popular due to its availability and widespread use. The thickness of the boards is selected based on the expected load. Next, boards of the required size are assembled from the boards. Fixation is carried out using nails, bolts or self-tapping screws. It would not be amiss to say that wooden panels for formwork are, as a rule, common in private low-rise construction. Professional builders use them much less often. The thing is that wood is not a durable material. It is very susceptible to deformation due to contact with moisture, does not tolerate temperature changes and is not able to withstand the enormous pressure of concrete when pouring large structures.
- Plywood. Plywood panels for formwork are much more common and are in mass demand. It should be understood that moisture-resistant plywood is used in monolithic construction. The thickness of the sheets varies from 15 to 40mm. The selection of sheet thickness is carried out individually for each specific case. As for the resource, plywood panels for formwork can withstand about 50 work cycles. True, this is only possible if special laminated plywood from trusted manufacturers is used. The main advantage of such panels is their low weight, ease of formwork and high quality of the front surface of the cast structures.
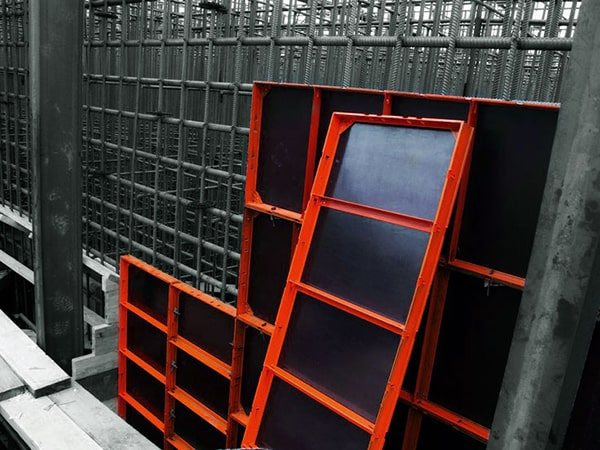
Panels for plywood formwork photo
- Metal. The ideal solution for professional construction. Such panels are able to withstand a large number of work cycles, cope with enormous concrete pressure without problems, with proper care last from 200 pours or more, are not prone to deformation and provide unsurpassed casting quality. Can be made of steel or aluminum. Due to its low weight, aluminum formwork panels can be installed without bringing special lifting equipment to the site. However, it should be understood that in comparison with steel, it is designed for lower loads. In addition, it has a fairly high cost.
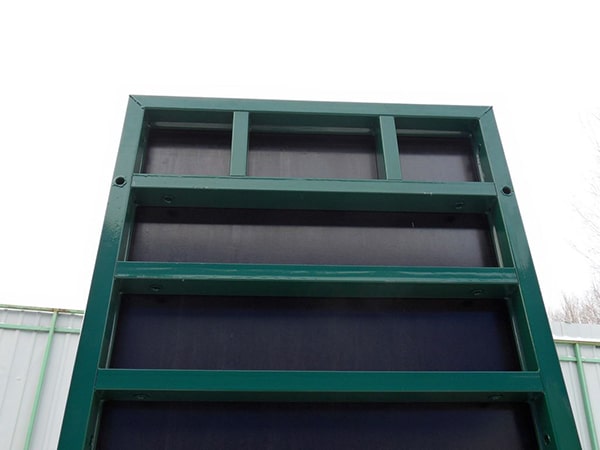
Metal panels for formwork photo
- Reinforced concrete. Such a monolithic formwork panel is rare and is used for casting highly specialized hydraulic structures. High load-bearing capacities make it possible to use it to create bridge supports, supports for walls, embankments, elements of dams and dams. To prevent adhesion of the monolithic panel to the concrete being poured, great attention is paid to its treatment with special release agents.
- Fabric or rubber. Formwork panels, made of fabric or rubber, are a rather complex inflatable structure. The installation of such a formwork system requires the presence of powerful compressor equipment on site and practical experience for the performers. Inflatable systems have become widespread in the construction of domed structures, subway vaults, spans, arches and many other structures. For the manufacture of inflatable hoses, high-strength materials are used that can withstand significant loads for a long time. After the formwork is inflated to the required state, it is covered with a thin layer of concrete. After it has gained strength, the sleeve is removed and a final layer of reinforced concrete is applied to the resulting concrete frame.
- Composite materials. Plastic formwork panels appeared on the construction market relatively recently. They have a number of design advantages. In particular, plastic has a small mass, has low adhesion rates, and is not afraid of moisture and chemical influences. Such shields can be installed manually. Assembling a formwork system of even the most complex configuration takes a minimum of time. The main disadvantage of composite panels is their significant cost.
Design versions
Block panel formwork for a column
The shape of the panel can be flat, angular, or figured. The design profile is assembled using unified standard blanks or supplemented with specially manufactured fragments. Detailing involves the use of horizontal floors, vertical walls, inclined passages, and vaults in the construction.
There are the following types of formwork:
- Fixed;
- Horizontally movable;
- Sliding;
- Collapsible;
- Lifting and adjustable;
- Block.
Sliding occurs without disassembling the mold due to the force of the jacks. Compliance with the vertical axis and horizon is ensured by additional alignment systems. A continuous monolith is obtained from the limited space of the forming structure.
Classification of formwork depending on the size of the panels:
- Small shield. In this case, the shields are small in size and weight. Typically made from plywood, wood, plastic or aluminum. Installation of such formwork panels is possible manually, without bringing special equipment to the site.
- Large shield. This formwork system includes large-area panels. It is an ideal option for large-scale monolithic construction. Installation of panels is carried out using lifting equipment. They have significant overall dimensions and weight, and are also designed for very serious mechanical loads. Large formwork panels allow you to quickly cast concrete structures of great length and height.
Nuances of rack-mounted formwork structures
There are two requirements for the formwork currently used for arranging floors: holding the concrete mass from below and giving it the appropriate shape. The flooring system includes a set consisting of I-beams with sheets of moisture-resistant plywood placed on them. And the beams are firmly fixed in the uniforks available in the vertical racks. The racks fix the beams at a certain height.
In the case where the height of the ceilings is much higher than the permissible value, volumetric formwork is used, which includes a whole set of equipment:
- — this includes formwork racks equipped with jacks and horizontal crossbars;
- — vertical supports take on the entire weight of the ceiling, and horizontal crossbars divide the load equally among all vertically located racks.
But, as you know, purchasing such racks is an expensive pleasure for a construction company that has just started its activities. In such a situation, renting formwork stands is more profitable. Builders have the opportunity to choose the required type of racks, the one that will best suit the facility under construction. There are situations when truly high-quality equipment for construction can only be found in companies specializing in rental of construction accessories. This also applies to formwork racks, because modern racks are equipped with high-quality and durable elements. Thus, thanks to the tripods, the racks are fixed in a vertical position.
How to make formwork panels?
Today, the market offers a wide selection of formwork panels made from various materials, manufactured in industrial conditions. They are distinguished by precise geometry and a carefully thought-out fastening system. However, it is quite difficult to buy a universal formwork panel, so it is often necessary to make panels with individual dimensions directly on site. Below we would like to give a few recommendations that will facilitate the formwork assembly process and ultimately obtain a high-quality concrete structure.
The production of formwork panels, first of all, requires the availability of high-quality measuring tools and consumables. It should be understood that accurate geometry is the key to the absence of gaps at the joints. If this is neglected, leaks of the concrete mixture will occur. A frozen monolithic structure will have an irregular shape and will greatly lose its strength. As for consumables for assembling formwork panels, in private construction, as a rule, wood and plywood are used. The boards must be smooth, without mechanical defects and rotten areas. When using plywood, it is better to give preference to moisture-resistant brands. This will avoid peeling and deformation, thereby increasing the reliability of the formwork system and ensuring good casting quality.
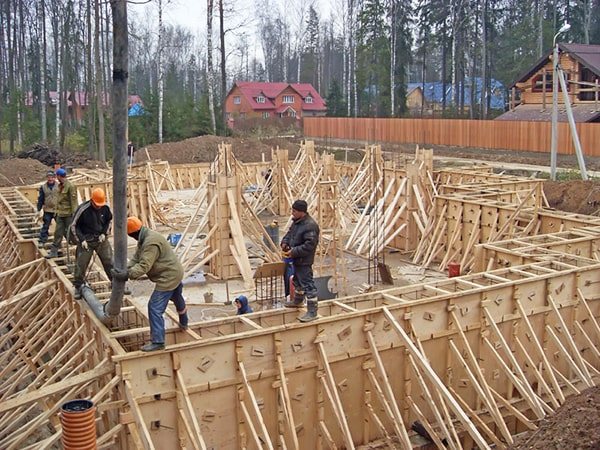
How to make formwork panels photo
The assembly of formwork panels begins with taking the dimensions of the place where the formwork will be installed. Next comes the preparation of materials: boards, timber, plywood sheets, as well as fasteners. Nails, screws, bolts or special staples can be used as fastening elements. The contact surface of the shields should be as smooth as possible. This will not only contribute to obtaining a high-quality concrete structure, but will also facilitate stripping. If formwork panels are made from boards, be sure to ensure that the distance between each of them does not exceed 2 mm. A good solution would be to cover the shield with plastic film. In the case of plywood panels, craftsmen recommend treating the contact surface with special release agents or regular machine oil.
Why us?
- — We ourselves are a manufacturer, so we sell and rent formwork on any scale at prices that are more favorable than those of our competitors;
- — Our specialists answer all customer questions free of charge;
- — Delivery of goods ordered from our company is carried out quite quickly.
Domestic equipment will cost less than imported analogues, and in terms of quality indicators it will not be inferior to them one step!
WE WILL BE GLAD TO SEE YOU AMONG OUR PARTNERS!
| Formwork of walls and columns It is used when pouring concrete to give it the required shape. The formwork structure of walls and columns is constructed from supporting devices and panels, as well as fastening elements. | Floor formwork The site presents several types of floor formwork. These are frame structures, as well as floor formwork based on a volumetric rack and floor formwork based on a telescopic rack. |
Renting formwork panels is a great opportunity to avoid mistakes and save your time!
Although making shields yourself can reduce the cost of the construction process, it is still not an easy task and requires skills. Otherwise, you risk losing both money and your time. ]Ordos Formwork offers you to rent formwork panels[/anchor]. All of them are in excellent technical condition. Delivery, installation, dismantling and maintenance of equipment are included in the rental price. Linear panels are always available for both small-panel and large-panel formwork. The kit includes a full range of fastening elements. To get more information regarding rentals, contact our consultants.
Universal application
The reusable use of parts for large volumes of construction has led to the unification of dimensions.
Wooden frame planes have a length dimension of 0.9-1.8 m in increments of 0.3 m, a width of 0.3-0.8 m in increments of 0.1 m. Linear plywood standards in height in two versions: 3 m , 3.3 m. Length: 0.25 m, then from 0.3 to 1 m in increments of 0.1 m, 1.2 m. Box-shaped (box) type, closed profile for columns, steps, has a modular size of 0.3 m with aspect ratio options from 6:1 to 2:1.
The unified panel formwork consists of inventory planes with a length of 0.9; 1.2; 1.5 and 1.8 m, height 0.3; 0.4; 0.5 and 0.6 m, fastenings and supporting devices. In the frame for the necessary connection, holes Ø20 mm are drilled in increments of 10 cm.
Assembly
The connection is made at a height of 3 locks on each side. Location: one in the center, two 0.25 m from the edge each. Between opposite sides, depending on the width, ties are placed evenly from 3 to 4 pieces. Free holes are closed with plugs.
2 struts are placed on a separate segment, in a solid assembly - every 2-4 m. Under the flooring for concreting work, the brackets are attached at intervals of 1.2-1.5 m for stable support.
Installation begins with the first 2 panels on one side. They are rigidly connected to each other, then raised vertically, aligning them according to marks, level, and plumb. The same operation is performed on the opposite side. Connected with 4 ties. The entire field is collected and final reconciliation is carried out.
Horizontal layout
For floors, formwork panels are installed in 2 options:
- Solid. Deck on a lattice of beams, supported by retractable jacks;
- Typeset. Collapsible field on supporting jacks connected longitudinally to roller supports.
The sheet rests on a supporting frame made of aluminum alloy. Standard ratios of width (1.-1.8 m) to height (0.3-1.8 m) allow you to select the required size of the floor. The frame support strut includes a screw jack with a working stroke of 0.6 m.
We recommend watching a video about how to install a panel formwork structure.
The telescopic stand changes its height due to the “pipe-in-pipe” stroke within 1.3 m. Fixation is determined by passing a through pin through the holes in the pipes every 0.1 m. The upper thrust part has a nut to relieve tension during disassembly, after how the ceiling gained strength.

