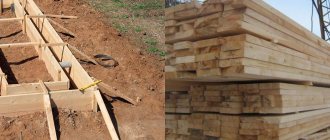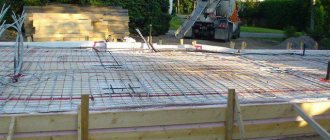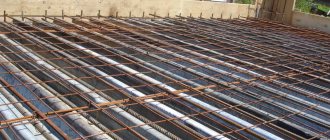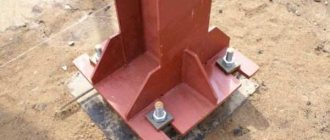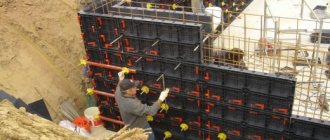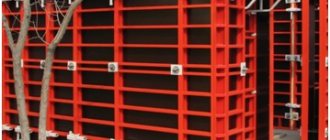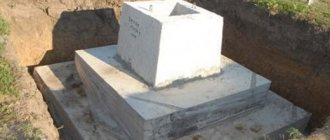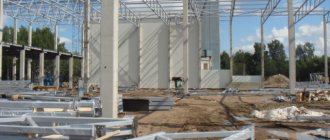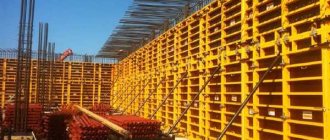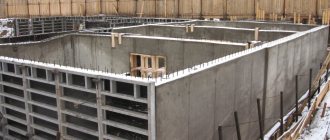The use of modern building materials in monolithic construction makes it possible to abandon the practice of load-bearing walls - they are everywhere replaced by columns. On the one hand, this simplifies design calculations, but on the other, it places increased demands on the reliability of load-bearing structures. Among other things, this reliability is ensured by high-quality column formwork, its correct use and high-quality installation.
About the types of formwork for columns
Formworks for columns are classified according to the method of application and the material of manufacture. Based on the first feature, they are distinguished between disposable and reusable, as well as non-removable. Based on the second characteristic, formworks are divided into the following types.
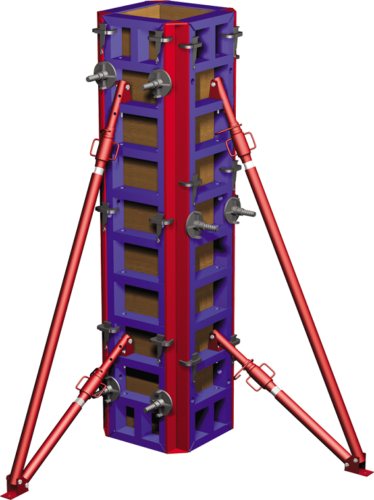
Metal formwork
- Made of metal. Their advantage is the ease of installation and dismantling of the panels. Thanks to the precision of the geometry, the steel formwork of the columns forms a high-quality monolith surface.
- Plastic column formwork: More often used for casting round structures. Such formwork can be made from a water pipe selected by diameter.
- Wooden: assembled using boards, plywood sheets and bars. This formwork is made independently and is suitable exclusively for casting rectangular columns. The disadvantage is the difficulty of assembly to obtain a structure with the correct geometry.
- Cardboard formwork for columns, which is disposable. It is a cylindrical structure made of thick cardboard, protected with special impregnations.
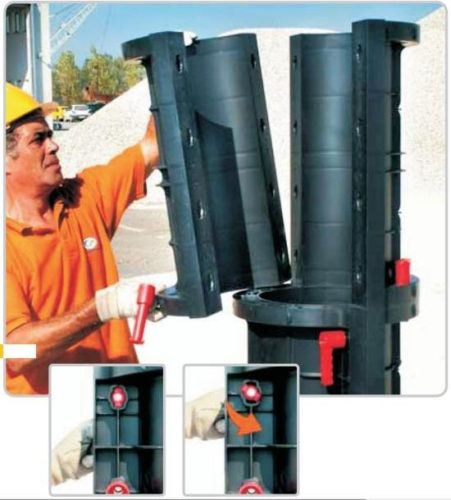
Installation of plastic formwork for a round column
Formwork rental
The preference for the type of formwork you need is determined by the purpose of your tasks: the volume of work, the height of the column, the thickness of the section. For large-scale construction, metal formwork systems are used. Moreover, today it is profitable to rent column formwork. This is less expensive and makes it possible to choose designs for specific tasks each time. Specialists from specialized companies will help you calculate the optimal type and quantity of materials, focusing on your requirements, wishes and budget.
You can order the column formwork rental service on our website at affordable prices.
Basic rules for installing column formwork
The formwork of walls and columns is installed in accordance with general rules.
- The column, like the wall, has a small (compared to its height) thickness. This feature must be taken into account when calculating the loads on the formwork material.
- The pressure on the formwork at the top is much less than the pressure at the base of the column or wall.
- A large difference between height and width has a bad effect on the stability of the assembled formwork. To prevent collapse, the structure is reinforced with supports.
- The formwork must be strong enough to support the weight of the concrete pour.
- Curvature of the structure is unacceptable: a column with such a defect will be fragile.
- Wall formwork and columns must be strictly vertical. The theory of calculations suggests that otherwise, deforming forces arise that can destroy the architectural element.
Installation and installation of metal formwork
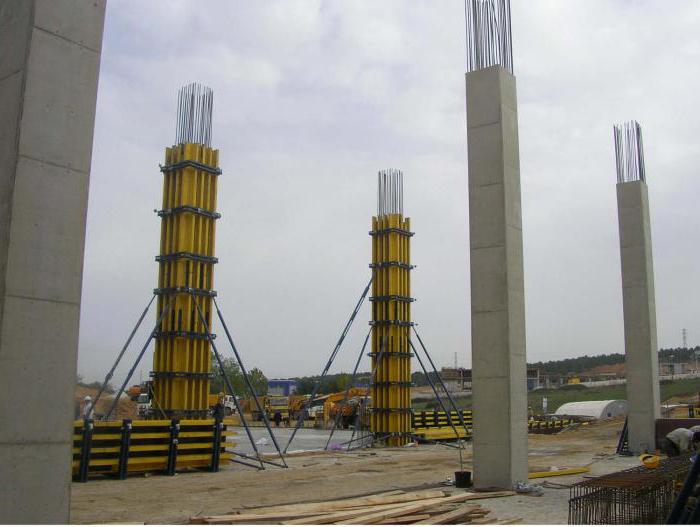
Metal formwork for columns consists of bonded panels of the required size. The elements are connected using mounting angles. As a result, it is possible to obtain L-shaped blocks that are assembled into a single system. In the working position, they are connected to each other by spring clips, ensuring their quick release during stripping.
Formwork for monolithic columns requires fastening with clamps that absorb the horizontal pressure of the solution and protect the panels from deformation. The individual parts of the clamps are hinged, which allows them to be quickly installed and removed. Before installing the pouring system, marks are applied to the concrete base using paint. This allows you to fix the position of the axes in two coordinates. The same marks must be applied to the end ribs of the shields.
The position of the lower box is secured with limiters made from scraps of reinforcement, which are welded to the frame and outlets. Alignment of the formwork position is carried out using wedge liners. The second and subsequent tiers must be assembled from mobile scaffolding. Once the formwork has been completely assembled, it should be aligned vertically and secured with braces. The gaps between the base and the lower panels are boarded up.
Column formwork installation technology
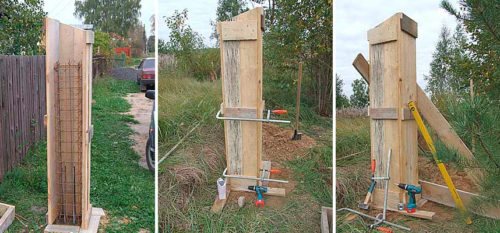
Installation of wooden formwork of a rectangular column
Disposable formwork for columns is most often assembled from wooden boards or plywood panels. This method allows you to obtain an architectural element of a rectangular (square) shape. Here is a step-by-step description of the process.
- A working drawing of the column is prepared indicating the dimensions.
- Formwork panels are assembled from smooth boards. At the same time, their sides in contact with concrete must be planed and sanded.
- Stiffening ribs made of wooden blocks are attached to the boards.
- Individual panels are connected using nails and self-tapping screws into parts for pouring concrete.
- The reinforcement frame is being manufactured. To do this, steel rods are connected into a rectangular shape using welding or binding wire.
- Wooden parts are connected around the reinforcement frame to form a monolithic column formwork. It is important that the fastening is done securely in the lower part of the structure, since in this part of the column there is a large load on the formwork.
Advice: to make the formwork easier to dismantle, its inside is lined with linoleum or plastic film.
In addition to boards and plywood, sheets of extruded polystyrene foam or polystyrene foam can be used for formwork. Such formwork may not be removable. In its center there is a plastic pipe, which is filled with concrete. Before filling the form with concrete, reinforcement is performed and reinforcing supports are installed on different sides.
What is a column and column formwork
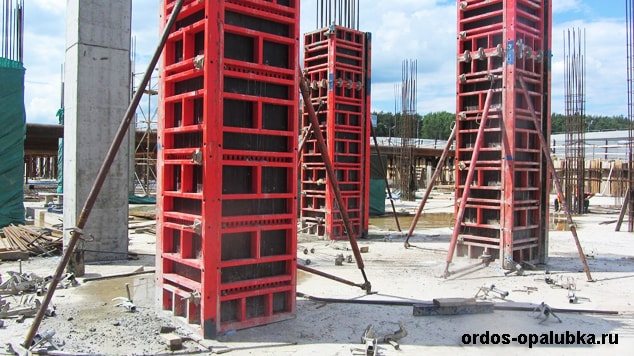
Photo Column formwork A column is a pillar that forms the supporting part of a structure or roof. They appeared in ancient times and are still relevant today. Moreover, the purpose of the columns is quite diverse. The main functions include supporting and decorative. They come in different shapes: cylindrical, square, rectangular and polyhedral. Not only the appearance, but also the reliability and strength of the entire structure depends on the choice of shape. The thickness and height of the column depends on the architecture of the building under construction. Depending on the type of column, formwork is formed for it, which will later be used as a form for their creation. Formwork is of great importance for creating reliable support, so you need to carefully approach its formation. Basically, removable and non-removable versions are used, which differ from each other in the speed of installation. Currently, multi-storey buildings with a monolithic structure, as well as large-scale structures with columns, are becoming increasingly popular. Their design allows you to plan a new floor regardless of the previous one. In such structures, the entire structure is supported by monolithic reinforced concrete columns. As a rule, they are made in rectangular or square shape. The dimensions are determined by the load placed on it. In such cases, it is especially important to select the right formwork systems. The main properties that formwork must have are: • Exact dimensions; • Reliability and stability; • No holes through which the solution can leak; • The inner side of the formwork must be smooth; • Should be easy to dismantle.
How to assemble formwork from cardboard
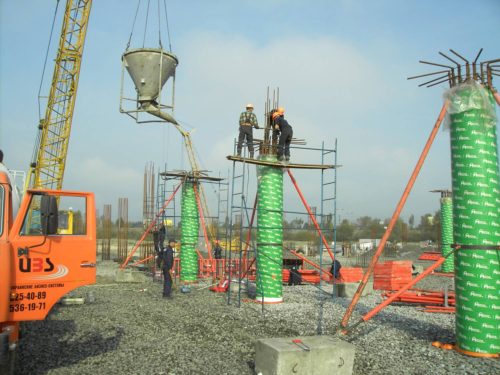
Erection of a column using cardboard formwork
If formwork for round columns is needed, special cardboard is used. The advantages of this material:
- relatively low cost;
- a light weight;
- ease of installation;
- the ability to create complex shapes;
- good thermal insulation qualities (important in the cold season).
If there is no special cardboard at hand, the column formwork can be installed using ordinary cardboard. To do this, the following conditions must be met.
- Fine-mesh steel reinforcing mesh is rolled into a roll (in one layer) of a pre-calculated diameter. The edges are secured with wire.
- A roll is rolled up from cardboard and placed inside the mesh so that it can straighten out and lie tightly on the mesh.
- The finished formwork is installed in place with supports.
Note: in order to obtain a large cardboard sheet, you need to overlap the required number of small sheets using tape.
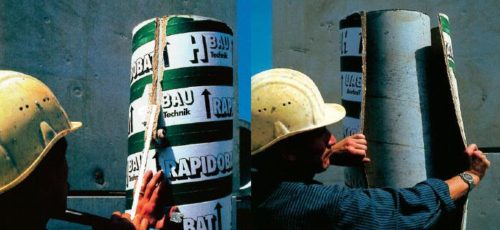
Dismantling cardboard formwork
Work methodology
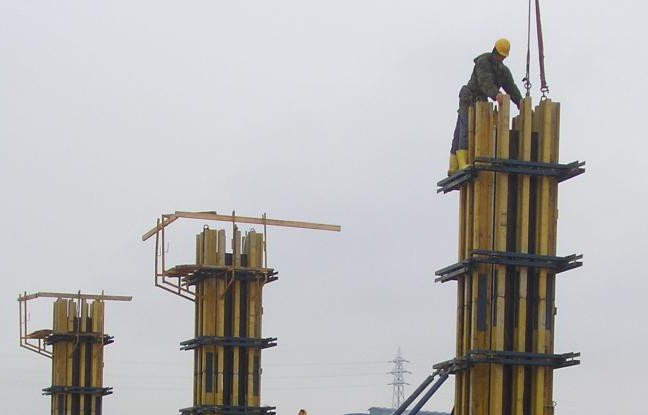
- The crossbars should be placed on the flooring at the specified distance.
- The wooden beam is installed perpendicular to the crossbars. Fastening is carried out with ties.
- Shields made of thick plywood are fixed to the beams with self-tapping screws.
- The formwork boards are reinforced with beams at the top and bottom. This will prevent deformation under the influence of the mass of concrete.
- The panels are connected with ties, for which holes must be provided at the edges. In order for the ties to attract the panels at the corners as reliably as possible, wedge-shaped inserts will be required.
Boards for formwork of a beam-transom system can be used repeatedly, as can metal and plastic elements. Only cardboard formwork is disposable.
Types of formwork for private buildings
Formwork for the non-buried part of columns in individual construction can be:
- from wooden board panels made independently according to the required dimensions - square or rectangular cross-section;
- from disposable, factory-made, round cardboard formwork;
- using various forms of permanent formwork, including pipes and decorative special formwork products;
- from inventory formwork of various systems.
Formwork GEOTUB
Polymer formwork made of ABS plastic is characterized by strength and lightness. Can be used for constructing square columns in 45 combinations and 11 for round ones.
A unique characteristic: the formwork panels are connected using just one element - a nylon handle.
Advantages
Advantageous characteristics of GEOTUB column formwork systems:
- polymer formwork for a 3m high column can be erected in 20 minutes. without the use of any auxiliary equipment or mechanisms;
- the same time is sufficient for dismantling;
- turnover is up to 100 cycles, which is considered a high indicator in comparison with other types of formwork;
- the maximum weight of elements does not exceed 6 kg with a bearing load of about 6t/m2.
Installation features
Geotube formwork is produced in the form of separate module elements 0.6 m high. They are easy to carry, do not require adjustment, and the surface is not further processed.
The blocks are connected by nylon handles, which by turning them 90° ensure reliable fastening.
Installation of panels and handles is carried out in any chosen direction.
FARESIN formwork
The universal formwork system for the construction of monolithic columns FARESIN is manufactured by an Italian manufacturer based on innovative technologies. Key indicators and parameters:
- Allows you to fill supports with a cross-section from a minimum of 20X20 to a maximum of 85X85 cm with an interval of 5 cm.
- Capable of withstanding concrete mixture pressure up to 100 kN/m2.
- The versatility of column panels allows them to be combined with wall panels.
- The cross-section can be square or rectangular.
- Contains a minimum number of constituent elements.
- Intended for use in horizontal and vertical planes.
- The panels are produced with an optimal height for columns from 1.5 to 3 m.
- The deck material is laminated plywood.
Installation of line boards
The most economical way to construct formwork for columns of the same type is the use of linear panels. The four panels are connected through the corner elements using locks.
The structure is equipped with struts for installation, stripping and possible straightening. To receive the concrete mixture, mounted fenced scaffolds are installed.
Installation of universal panels
Universal panels are used mainly for serial construction, where the need for formwork of columns of different sections is high. The boards have holes for the pins, with their help the required dimensions are set, the hole spacing is 5 cm. From the boards with locks, a formwork is created, which has a shape called a “mill”. The cross-section can be square or rectangular. The design is reliable, there are no difficulties during assembly.
UNIVERSAL system
The frame formwork of the “Universal” system fully corresponds to its name: in addition to its main purpose for constructing columns, it can be used for the construction of monolithic walls and cut-off elements. Parameters and characteristics:
- with a panel size of 3 X 0.75 m, columns with a cross-sectional width of 15 to 60 cm are erected;
- with a size of 3 X 1 m, the range of section width is from 20 to 85 cm;
- height of elements from 1 to 3.3 m;
- leveling tires and locks allow the column to reach a height of up to 7.5 m;
- permissible pressure of the concrete mixture poured into the structure is 80 kN\m2;
- the system is equipped with kingpins, scaffold consoles, struts, and nuts in minimal quantities compared to analogues;
- characterized by speed of installation and dismantling;
- a special powder coating is used to protect against contamination.
Advantages of renting formwork systems for a private developer
The goal of modern technologies for installing column formwork is to minimize installation time. In this regard, it is important not only the design solution, but also the correct selection of consumables:
- fastening elements:
- release agents;
- embedded parts;
- clamps;
- material for formwork panels.
An individual developer is usually not familiar with the specific installation features, which causes a lot of problems during the work.
Columns erected in a monolithic manner, having not only a decorative purpose, are considered complex structures. To fill columns, it is more economical and rational to rent ready-made formwork structures with professional supplies and consumables.
Landlords take on many tasks that can become a serious problem for a developer who is not familiar with the nuances of technology:
- calculation of the volume of necessary formwork equipment;
- development of a formwork installation scheme;
- consultations during the work or installation supervision.
The choice of column formwork remains with the developer; it is individual and must correspond to the possibilities.
