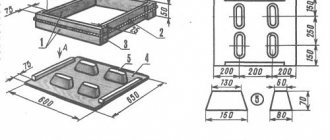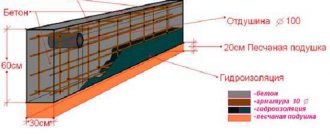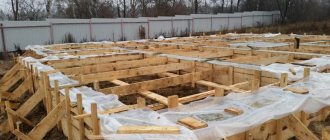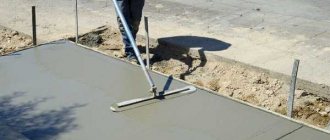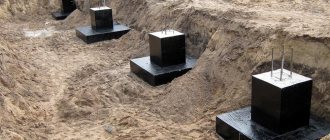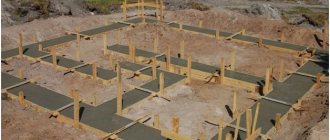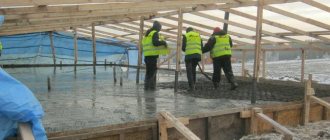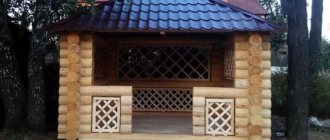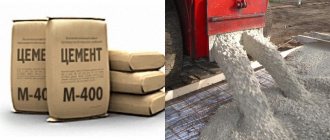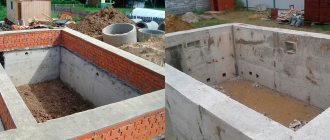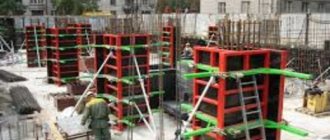| Beam-transom radius formwork | Panel formwork with steel arc-forming elements |
| Adjustable formwork with plywood surface and “H” type beams for smooth round walls with a radius of 3.5 m. Average cost - 8,500 rub/m2 | Using arc-forming elements and linear panels, it is possible to formulate walls with a radius of 2.5 m using the polygonal method. Average cost - 9,600 rubles / m2 |
Purpose of formwork for round structures
Round formwork
Ready concrete must be poured into a secure mold, where it will take the desired position and then harden. This requirement also applies to round formwork. In its absence, it is almost impossible to build a concrete structure yourself. If you need to create formwork for columns with your own hands, you must adhere to the following standards:
- calculation of exact dimensions;
- reliability, build quality;
- absolute exclusion of joining gaps through which the mixture escapes;
- smooth inner surface;
- ease of dismantling work;
What to make concrete formwork from? There are three options for constructing molding structures that should be considered when designing premises.
Beam-transom radius formwork
Beam-transom formwork is used for the construction of round-shaped structures, and due to the features of its design, it can be used on objects of any shape, height and radius.
Round radius formwork consists of I-beams, laminated plywood and steel turnbuckles. The turnbuckles are secured to the structure by hand, and the steel clamps can be attached to the beams using a special clamp with a hex nut. The bending stroke of the panel along a certain radius is ensured by a certain range of screw strokes. The use of radius formwork design makes it possible to achieve ideal smoothness of the walls after concreting.
The thickness of the walls is adjusted using wing nuts and special tie rods, which firmly fix the position of the panels, and grips make it possible to ensure that the radius formwork can be transferred to a new place of work in an assembled state.
The reliability of this system is achieved due to a small number of steel elements, and, accordingly, ease of assembly of the entire structure and relatively low cost.
Types of formwork structures
- Reusable look. This implies its repeated use in the construction of houses. It is assembled directly at the place where the column is planned to stand. Then, when the form is made correctly, it is completely filled with concrete and given time to cool. After the waiting period has expired, the walls are dismantled and sent to their destination. A significant disadvantage occurs when the reusable form is lower than the required height of the concrete element. In this case, the support is topped up, but there is a possibility of the solidity weakening. It should also be understood that this option involves a higher cost. But today, most developers simply rent this material.
By type, formwork for round foundations can be divided into several options: steel, panel, plastic.
- Permanent formwork for columns. It is considered the most expensive. However, this is the only limiting factor against the background of the growing popularity and versatility of this material. Thanks to the non-removable functions of this technology, the quality, stability of the structure, and long-term resistance to the negative effects of the atmosphere and temperature changes are significantly improved. All this extends the service life of the concrete structure.
- The disposable option is recognized as a budget method of construction and has been in service with developers for more than half a century. Anyone can purchase such building material, since the cost is significantly less than the plastic version. The formwork of a round foundation is made from cardboard tightly compressed in a spiral. The base is completely impregnated with a special adhesive solution, giving the cardboard increased strength. Cardboard formwork for round walls is available in diameters from 20 to 120 cm. Internal walls can be ordered with a flat surface or with the desired relief. When the concrete hardens, the technology is dismantled and then eliminated.
Thanks to the intensive development of the building materials market, a relatively new type of formwork for strip foundations made of polystyrene foam has appeared today.
The low popularity of the technology is explained by the short amount of time on the market and high cost. Key advantages are expressed in the unique ability of the product to retain heat, prevent moisture, and eliminate damp areas. Absolutely any foundation configuration is provided, making it possible to erect walls and columns of any shape.
The main disadvantage is the need for the presence of a qualified craftsman who is able to correctly calculate the construction of the round formwork of the foundation and the laying of reinforcing elements.
Installation and dismantling of formwork
Before starting installation work, it is necessary to make the necessary calculations and select the materials from which the forms will be assembled. Next, when constructing the formwork system for the foundation, the following work is carried out:
- digging a pit, taking into account the thickness of the walls of the molds, as well as the layer of hydro- and thermal insulation;
- forming a cushion of sand at the bottom of the pit;
- frame installation;
- then they are assembled from ready-made forms or from boards;
- after completion of the work, a final check is carried out, after which the solution is poured;
- if the system is removable, then disassembly is carried out when the concrete has hardened.
So, round formwork systems are special forms for the construction of monolithic round-shaped elements. They are used for pouring foundations under the rounded part of the future house, as well as for pouring columns and other architectural elements. Ready-made forms are used or they are assembled independently at the construction site.
How to build formwork with your own hands
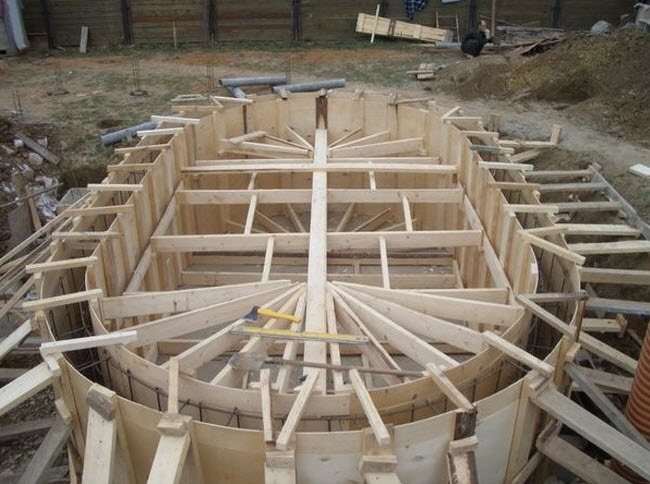
Installation of round formwork
Most craftsmen are wondering: how to make round formwork yourself without losing the desired shape of the concrete structure? Preparatory work is not particularly different from other types of formwork technologies. Here you should think about the material you choose.
If the structure is not expected to be massive, plastic will suffice. Its flexible properties will help you create the desired shape if necessary through reasonable heating. The stability of this material is low.
Wooden formwork for columns is mounted in the shape of a barrel. If the need arises, the walls are strengthened with spacers resting on stakes. The pegs are driven into the ground at intervals of 100-200mm from each other.
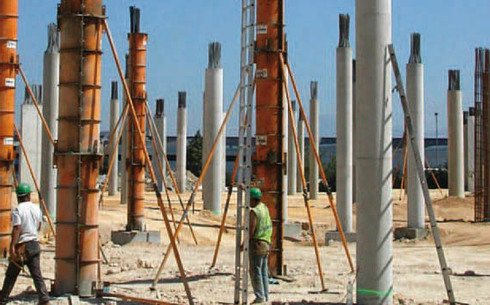
Round column formwork
It should be said right away that wooden formwork of a column with your own hands is not an easy task. You must first acquire the required number of boards, assemble them with shields, and prepare spacers for the formwork. You should also collect the necessary tools: hammers, sledgehammers, saws (electric jigsaw), wood screws, screwdriver. Formwork for round walls is assembled directly at the construction site, sometimes on a workbench, and then transported to the installation site.
When more than one support is being designed, a template that is universal for all should be developed. Otherwise, the geometric supports will differ. A specialist regularly monitors the vertical position of the support. If the height of the structure exceeds three meters, windows are provided for pouring and compacting the solution. Their height is 1.5 meters from ground level. It should be noted that the upper limit may contain areas where the beam meets the purlin. This should also be taken into account when designing the formwork.
Metal formwork
The most reliable formwork for wells is made from metal sheets. The manufacture of such a structure is fraught with some difficulties: the formwork is very heavy, without special equipment it cannot be installed or removed, and this is expensive. Concrete pouring and reinforcement also need to be done in stages.
For better formwork quality, it is recommended to use special equipment. The well itself will have a slightly different shape. Its bottom is represented by a “knife” - a ring with a sharp lower part, which is poured first without formwork. The entire well will consist of rings that need to be gradually filled.
The most primitive version of metal formwork is barrels for air ducts of various diameters, welded together. Sometimes barrels are cut into halves for easier installation, and hinges and clamps are installed so that the structure is held together as one whole. If you have sheet metal, then blanks with the following parameters are suitable:
- thickness - 2 mm;
- length - 260 cm for internal and 286 cm for external sections;
- height - 100 cm.
Thus, it turns out that the outer diameter of one section is 150 cm, the inner diameter is 130 cm. If you want a lighter structure, then a sheet height of 60-65 m is suitable.
To fasten it into a pipe, at the ends of the sheet you will need to drill holes for MB bolts, at least 4 pieces. Next, we twist the sheet into a tube, secure it with bolts, one part of the section is ready. We collect all this into a full-fledged pipe.
We assemble the formwork.
- We install parts of the structure into the finished pit and fix them.
- To prevent the earth from crumbling, pieces of roofing material are placed along the edges of the well.
- Rods with steel wire 6 mm thick are installed in increments of 10 cm.
- The first section is being filled. We wait for it to dry, install the reinforcement again, fill in the second one, and so on until the end.
Some useful construction tips
Knowing how to build a semicircular porch for a house, you can implement very interesting projects: such structures look beautiful if you choose a non-standard cladding option and decorate the porch with a complex, interesting pattern. It is recommended to pay attention to a few more points.
When laying the reinforcing mesh, it will extend beyond the boundaries of the formwork, since the porch has a semicircular shape. In this case, it has to be cut after pouring: then the steps will be both strong and even. You can use a grinder for this job.
The second row can be poured only after the first has completely dried: this usually takes at least 4-5 days - during this time the concrete gains optimal strength. The porch can be used only after the entire structure has been poured and the concrete has completely dried.
On a massive structure, the top layer must be watered on the first day so that it dries evenly. If this is not done, cracks will appear on the outer surface.
Self-construction is challenging, but you can be proud of the results for many years. A semicircular porch is an interesting, beautiful solution that will harmonize perfectly with other finishing elements. Try experimenting and you will be satisfied with the result of transforming your home.
Andrey Levchenko
Author of publications on 1Drevo.ru with the topics: Windows for the attic | Rounded fence | Five-wall log house | Repair of a cylinder house | Production of cylinders | House layout | Rounded dacha | Induction electric boiler | Solar panels | Canadian log house | Log bathhouse | Wall insulation | Cottage - laminated timber, etc.
Collections of publications on topics:
Laying porcelain tiles
Was this publication useful to you?
Bookmark it on social networks!
Total score: 9Votes: 9
How to heat a wooden house: electric heating system
How to pour a round porch made of concrete
We recommend! — Encyclopedia Wooden Houses — NEW
You can find out detailed and expanded information on the topic of the article from the book “Wooden Houses,” which reflects all stages of building a house, from laying the foundation to installing the roof. Book price = 77 rubles.
You may also be interested in other BOOKS on building houses from wood with your own hands.
We recommend other posts on this topic:
Interfloor wooden staircase: stages of construction
Construction of a porch in a wooden house made of logs
Manufacturing and installation of a hatch for the attic of a house
Installation of an attic hatch with a ladder in a wooden house
How to make a staircase to the veranda of a house: brick or wood
How to make steps to the porch yourself - choice of material
Formwork depending on the shape of the columns
Depending on the project, formwork is selected for round or rectangular columns. Curly shapes are used much less frequently. Non-standard formwork options often have to be made to order.
Round columns
You can use disposable or reusable formwork for round columns. Cardboard forms are used as disposable forms. Reusable elements for casting round columns can be made of plastic or metal. The formwork of round columns can have a smooth surface or a surface with a spiral pattern. Forms for round columns differ in size:
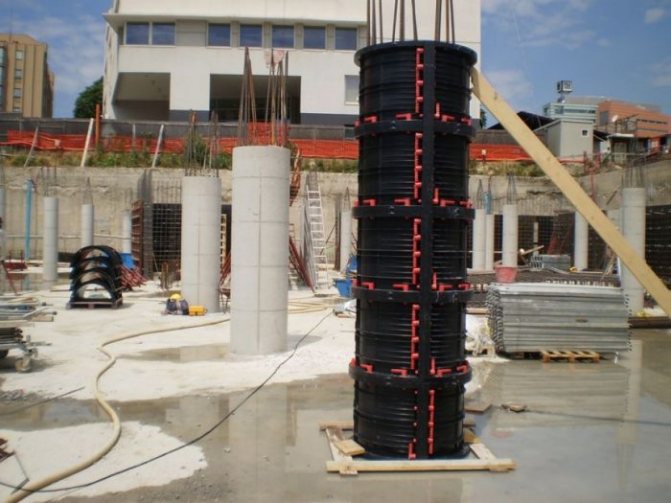
- diameter, standard mold sizes range from 150 – 1100 mm;
- height, maximum length of the standard form is 11 meters;
- The wall thickness depends on the diameter and ranges from 3 to 22 mm.
Square and rectangular columns
For the construction of square and rectangular columns, panel and block-transom forms are used. Panel systems can be assembled from linear panels. When using them, it is possible to construct elements of certain sizes.
The disadvantage of this option is its narrow scope. When using universal shields, you can form columns of different sizes and shapes (square, rectangular).
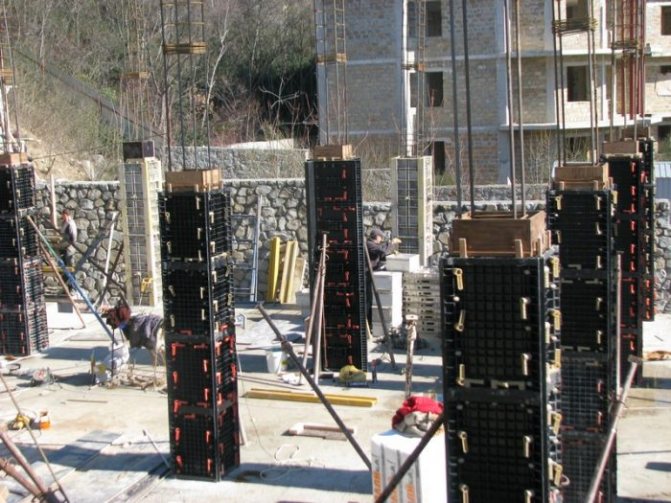
Shields can be made of plastic; this option is suitable for the construction of low building elements, since plastic has a relatively low load-bearing capacity. Wooden options are most often used in private construction and are assembled with your own hands. To install the forms, boards and beams are used.
Preparing the site and pouring the foundation
The process of arranging formwork for a semicircular porch made of concrete occurs sequentially from the bottom step to the top. Let's look at the stages of construction:
- Along the contour marked with a rope, flexible formwork is arranged in a semicircle; its width should coincide with the height of the step. It must be firmly secured with wooden spacers in order to support the mass of concrete at any point during pouring (see photo).
- A wire frame made of several rows of knitted mesh and united by vertical joints is placed in the formwork.
- Then the frame needs to be filled with concrete and leveled. Make sure that no voids are formed. To avoid this, you need to pierce the mixture with a twig in different places, then excess air will come out. The ends of the frame protruding from the semicircular steps are cut with an electric saw.
- To move on to arranging a new semicircular step, you need to wait for the concrete to dry out and gain good strength. When the lower step of the porch has dried in a semicircle, they move on to arranging the upper step: install the formwork in the same way and fill it with concrete. This is how all semicircular steps with a platform are concreted step by step (see photo).
The concrete porch is dried in a semicircle for several more weeks, after which the formwork is carefully removed, then the surface is sanded to prepare it for high-quality cladding (see photo).
Advice! The most massive upper platform should be filled with water the next day after its arrangement so that it dries evenly.
If this is not done, cracks will appear on the surface after drying.
Construction of a semicircular porch
How to make a semicircular porch from concrete? The most common method is layer-by-layer installation of formwork and pouring steps one on top of the other. Construction work is carried out in several stages:
- A curved formwork is installed along the marked contour, the height of which is equal to the height of the step. It must be secured with wooden spacers: it must stand as firmly as possible in order to withstand the weight of the solution along the entire contour.
- A frame connected from reinforcement is placed in the formwork. These are several rows of metal mesh connected to vertical elements.
- The frame is filled with concrete, and you need to try to ensure that there are no voids in the monolithic structure. To do this, the solution is pierced with a stick in several places to remove possible cavities.
- The solution must be allowed to dry and gain strength, after which a new row of formwork is installed and the operation is repeated. As a result, all steps are built from the bottom up, and the entire structure will gain strength. A concrete porch can withstand very heavy weight, and it will last for decades.
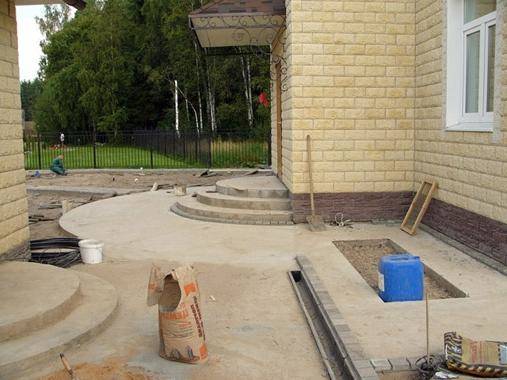
Knowing how to fill a semicircle porch, you can create original designs: the house will receive a beautifully designed non-standard entrance, which can be additionally decorated with railings and elegant tile cladding.
