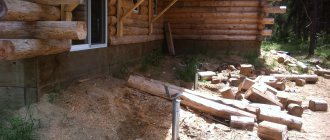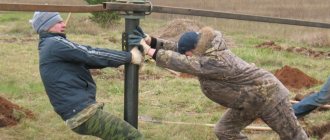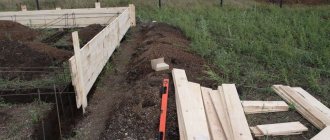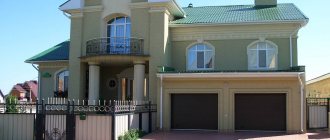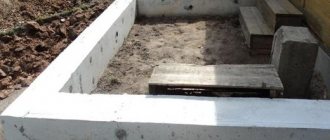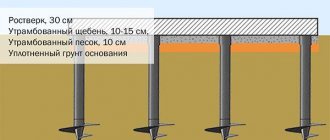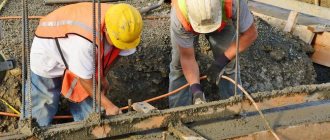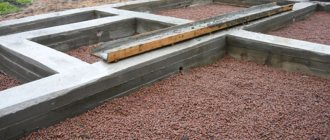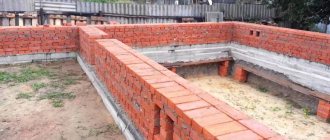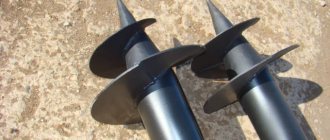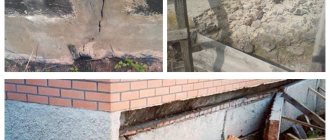The construction of buildings of any purpose from timber involves fastening the timber to the foundation. This procedure is complex and labor-intensive, and also requires the employee to have certain qualifications and experience. The reliability and durability of the entire structure depends on how well the first crown was secured. That is why installing timber on the foundation is an extremely important stage in the construction of buildings. In this article we will look at options for installing wooden beams on various types of bases.
The first stage of this process is the arrangement of a really high-quality foundation for the construction of a building, on which it is necessary to apply two layers of roofing felt sheets, and fill the surface with a cement mixture. Only now should you begin installing wooden elements on the base of the building under construction. The installation of timber should only begin when the foundation is equipped and has stood for more than a week. As already mentioned, installing timber on a foundation is a rather complicated process, and to facilitate it, the first row is used, which is called the bottom frame. To increase the strength of the structure, the harness must be made of wide material.
Before starting all work, you should stock up in advance with all the necessary tools and consumables. Here is their list:
- antiseptic composition;
- building level;
- anchor bolts;
- cement composition;
- sand;
- roofing felt;
- anchor studs.
Return to content
Technology for attaching timber to the base
There are several methods for installing timber beams these days, but anchoring the timber to the foundation with anchor bolts remains the most common and reliable method. In this case, the wooden elements are laid on a grillage, which was previously covered with roofing felt sheets. They cannot be left open for a long time, since roofing material has a rather fragile structure, which can be damaged even by a slight mechanical impact. The timber must be laid strictly horizontally, so it should be regularly checked with a building level. If irregularities of more than one centimeter occur, they must be corrected with cement mortar; all other defects are quite acceptable. The lower beams are attached to each other by means of recesses in the corners of the base. It is preferable to use a paw or half-tree sample.
The beam is installed on the base of the future building using nuts and anchor pins, which should be installed in advance at the base of the building. Experts recommend installing wide washers for locknuts - this way you can significantly increase the contact area of the material with the fastener, thereby increasing the strength of the entire structure. If you plan to build fairly short walls, then you can use three fasteners per beam. Using a building level, all diagonals and corners of the base should be regularly checked.
When the fastening of the strapping beam to the foundation is completed, you should begin installing the main supporting structure.
It is important to know! Working with wet material is prohibited. You should wait until the timber dries before starting work.
Before starting work on installing racks and crowns, you should inspect the foundation and find out how horizontal its surface is. If the results are satisfactory, then you can begin impregnating the timber. For this purpose, special antiseptic compounds are used, which can be purchased at construction or hardware stores. The antiseptic packaging indicates the impregnation method, as well as the time required for the material to dry.
After the preparatory work, installation can begin. The installation of the beam on the base of the building occurs in parallel with the cutting of anchor bolts into special holes that are drilled in the material. The diameter of these holes must exceed the diameter of the fasteners by at least two millimeters. After the timber is installed on the base of the building being erected, the installation of vertical elements, which will subsequently become the frame, should begin.
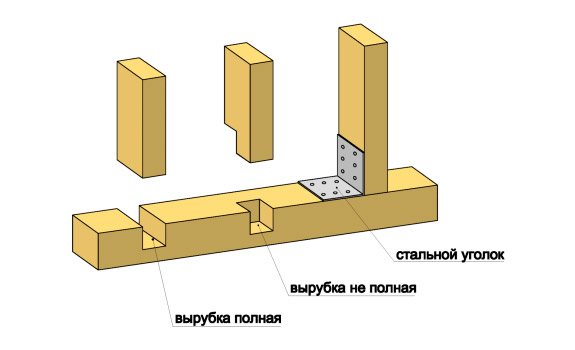
To prevent possible deformation of the material, it should be dried thoroughly. Diagonal strengthening of the supporting structure will significantly increase its strength and also increase its service life. For this purpose, special braces are used.
Building a house out of wood is quite expensive, but with the help of some tricks you can significantly reduce the cost. One such trick is to reuse waste materials. For example, the material that was used for the initial fixation of the supporting structure can be dismantled and cut into fragments that can serve as permanent jibs. Temporary spacers can easily be made from wooden parts of the formwork. If the reuse of wood products is planned before construction begins and included in the estimate, you can save significant money.
It is important to know! The material should be stored in a room with low humidity, and even minor contamination of the wood should not be allowed. You should not burn lumber waste that has been treated with antiseptic compounds, since such smoke is harmful to human health.
Return to content
Attaching the lower crown to a slab or strip foundation
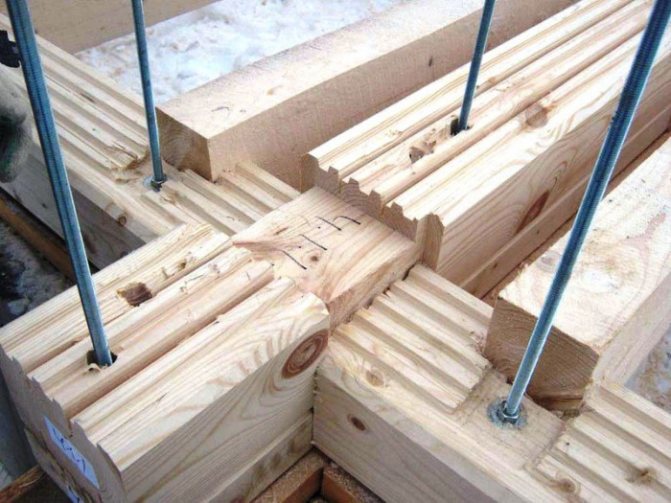
Fastening the lower crown with studs
If the construction of a timber house will be carried out on a slab or strip base, into which metal studs are already installed, then the crown fastening will be carried out using the following technology:
- The selected and prepared timber is put on the fasteners. Here it is important to lay the timber in such a way that all the studs are in place in the pre-prepared holes. Then the studs are screwed with locknuts onto the placed washer. In this case, in order to avoid distortion of the crown, it is necessary to tighten the nuts alternately on each side of the crown. However, do not tighten the nuts all the way right away. You need to act slowly and carefully.
- After the lower crown is laid, it is necessary to ensure that the angle of 90 degrees is strictly observed on each side of the house. If at least somewhere there is a deviation of even 1 degree, it is necessary to redo the work until the diagonals of the future house are perfectly smooth and accurate, and all angles are equal to 90 degrees. Only after this do they continue to push the walls upward from the timber.
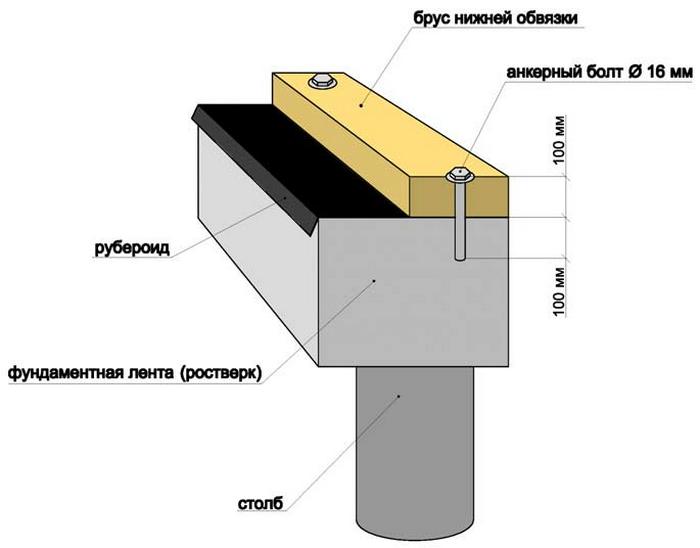
If the crown is attached to the concrete in a different way, then the work here looks like this:
Advantages of houses made of laminated veneer lumber and stages of construction
- A backing board is laid on the waterproofed base. At the same time, the evenness of all sides of the lining is precisely controlled.
- Then a lower crown is placed on top of the backing board. It is also brought to perfect geometric evenness by stretching the fishing line between the corners diagonally and using a level to determine the degrees of the corners.
- Once the geometry of the crown is brought to perfect evenness, holes for anchors are made in the beam through the backing board into the concrete. A special drill is used for this.
- Now carefully remove the lower crown and the backing board, without changing the location of the “constructor” parts. It will be important to return each element to its place.
- Wooden dowels treated with mastic are driven into the drilled holes until they stop.
- Now lay out all the elements of the crown and drive anchors into the existing holes. They must be deepened into the beam so that the anchor fits into the dowel in the foundation.
- Now you can lay insulation and continue assembling the walls of the house from timber.
Important: sometimes it is recommended to use thin slats as a spacer between the timber and the foundation. They are laid perpendicular to the foundation in increments of 50 cm. Then, after laying the beam on the slats, it is fixed in the same way with the help of anchors, and all the voids under the crown are foamed with polyurethane foam. The foam should then be covered with a decorative trim or molding. Otherwise, under the influence of the sun and moisture, the foam will collapse.
Please note: some professionals do not recommend attaching the lower crown to the foundation at all. It is believed that the mass of the finished house will exert enough pressure on the crowns to create their immobility.
Beam fastening schemes
Before attaching the beam to the foundation, it is better to understand the diagrams of this operation. According to building codes, the construction of buildings made of wooden beams allows two options for fastening this material:
Rigid fixation. This method involves strong contact between the timber and the grillage. In this case, the static nature of the first crown is guaranteed by a strong mechanical effect, which is created using various fasteners.
Overhead fixation. In this case, the wooden element is mounted without direct contact with the grillage. The static nature of the first crown in this case is ensured by the mass of the remaining building materials that are installed above it.
As practice shows, and confirmed by experts in this field, rigid fixation was and is the most reliable fastening option. Only this option can guarantee complete staticity of the lower crown and a reliable connection of the timber to the base of the building. But rigid fixation is quite difficult to achieve, so the most common type of fastening is overhead fixation. Now you know how to properly lay timber on a foundation, all that remains is to learn about the nuances of installation on various types of foundations.
Return to content
Fastening timber to a strip or slab foundation
High-quality installation of wooden beams to the tiled base of the building is impossible without a number of works. At the initial stage, you should install a wooden element with special holes in the grillage. Installation occurs using locknuts that are screwed onto the anchors. This design is used during the construction of buildings from various types of timber.
Installation of wooden elements on the base of the building occurs as follows:
After pouring the foundation of the building, anchor bolts should be installed in the still uncured concrete. The bases of fasteners can be conical or curved. Bolts must be installed every 50 centimeters, so about three fasteners should be mounted on one beam.
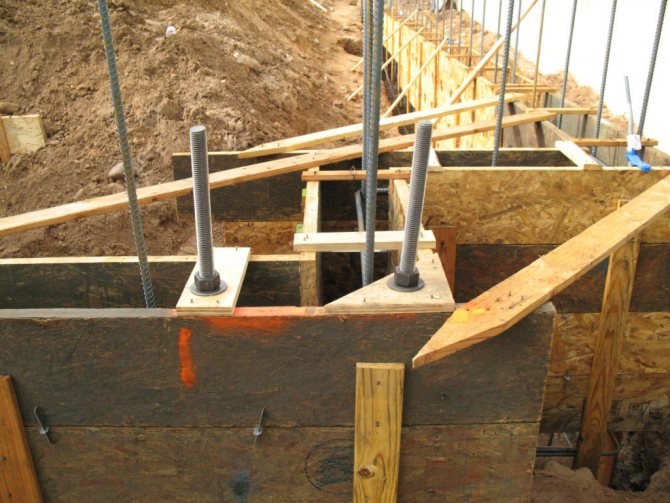
Now you need to wait for the base of the house under construction to dry and start preparing the timber to be installed. These works at this stage include exclusively drilling holes for anchor studs, which are located on already installed bolts.
After these steps, you need to arm yourself with a building level and check the horizontalness of the structure. All detected defects must be eliminated immediately, for example, if you find a hill, you should cut it off with a knife, if a depression has formed, then it must be filled with solution.
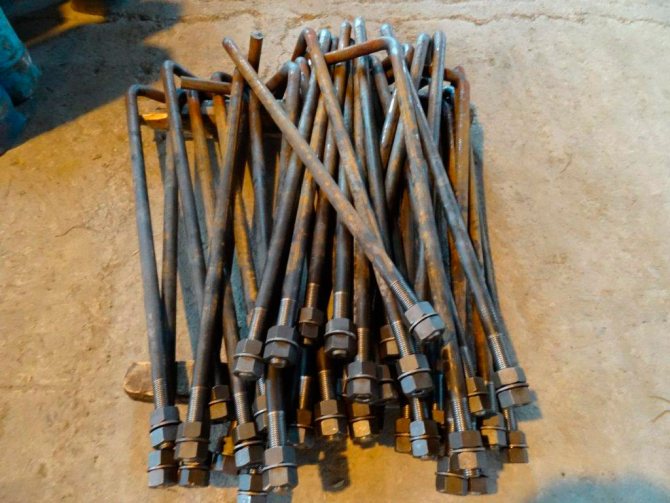
After arranging the most even base, it is necessary to lay roofing felt sheets on it, which perform waterproofing functions.
As mentioned above, the layer of roofing felt cannot be left open for a long time, therefore, immediately after its installation, it is necessary to install beams that were cut into fragments of the required size in advance.
The corner joints of the beams are connected to the outlets, but you can do without them. To achieve the most durable connection, you must use corners made of metal. These metal products should be installed on self-tapping screws.
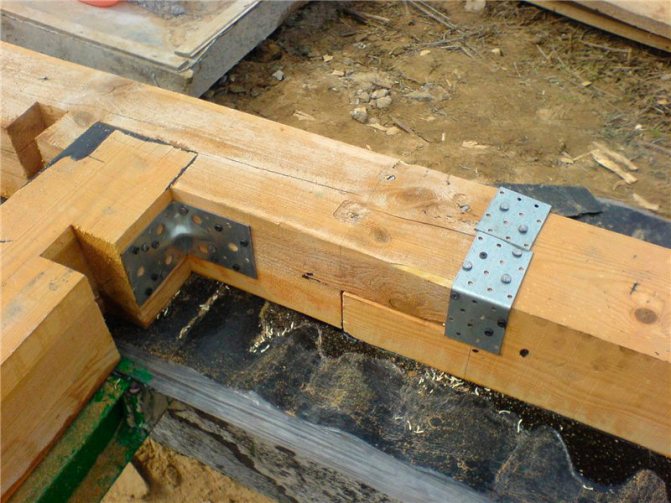
After this, a wide washer should be installed on each anchor stud on the bolts installed at the base of the building, and then the contact should be secured with locknuts. To prevent the occurrence of unevenness, the nuts must be tightened not one by one, but in parallel, and each time make two or three turns.
Now you know not only how to lay the first crown of timber on the foundation, but also how to create the rest of the supporting structure. This method is quite simple and if you have the necessary tools and some experience in construction work, you can do it yourself. As a result, you will receive a strong and durable building foundation, which is the key to a successfully built house.
Return to content
Attaching to a pile foundation
If the design documentation for the construction of a building from any type of wooden beam provides for the presence of an exclusively pile foundation, then the work on installing the beam will be slightly different. The first step is to mount special U-shaped heads on piles that are installed in the ground. Their side surfaces must be perforated, and the perforation must be suitable for fasteners.
Next, you need to install the wooden beam into the groove of the U-shaped bracket, and then fix it using fasteners. There is another option for creating this connection. It involves the use of a greater degree of perforation of parts, which in this case are drilled through. This method is much more difficult than the previous one, and the effect of both methods is the same, so the first option is more common.
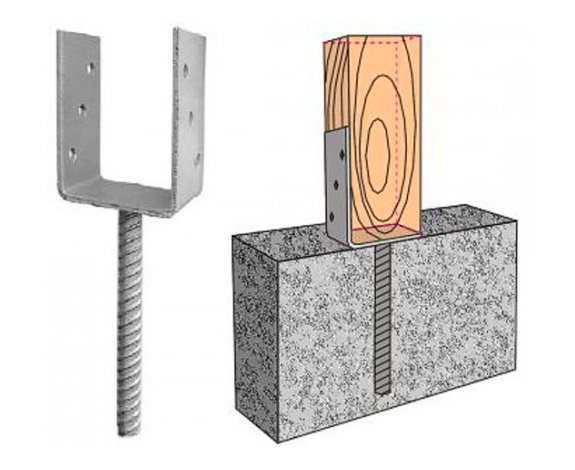
Now let's talk about how to attach the timber frame to the foundation. This operation must begin with a selection of wooden parts for arranging the grillage. Beams with a square cross section are excellent for these purposes. The next operation will be securing the wooden beam to the pile. To carry out this operation, you should install a certain number of brackets on which to install the wooden beam. The brackets should not just be laid, but firmly welded to the piles. These metal products will subsequently serve as beacons for places where other heads need to be installed.
After this, a layer of waterproofing material, which in this case is represented by roofing felt, should be laid. In addition to protection from moisture, this layer is assigned the function of a buffer zone between the wooden and metal elements of the supporting structure.
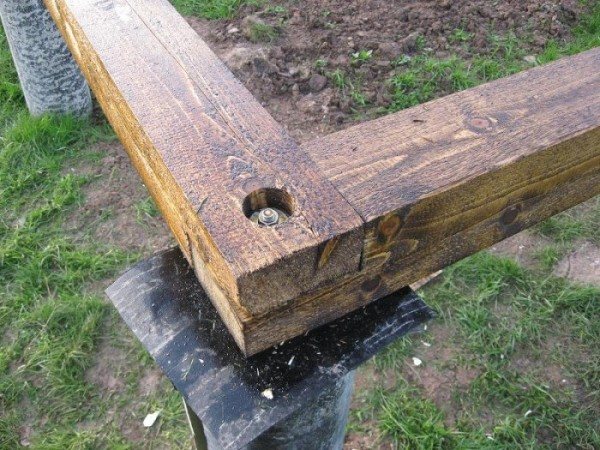
Now the grillage beams should be installed in the brackets so that they are joined on tenons exclusively at the corner contacts. This procedure can be carried out using two methods - in the paw or in the bowl. The beams must be secured using special fasteners.
In principle, the bars can be installed without fixation. In this case, the beams must be mounted on T-shaped pile heads. The grillage is attached to the base of the building using metal corners. This scheme for attaching the beam to the base guarantees the most intimate contact of the crown with the foundation, which significantly increases the strength of the entire structure and its service life.
Return to content
Selection of material for the lower crown
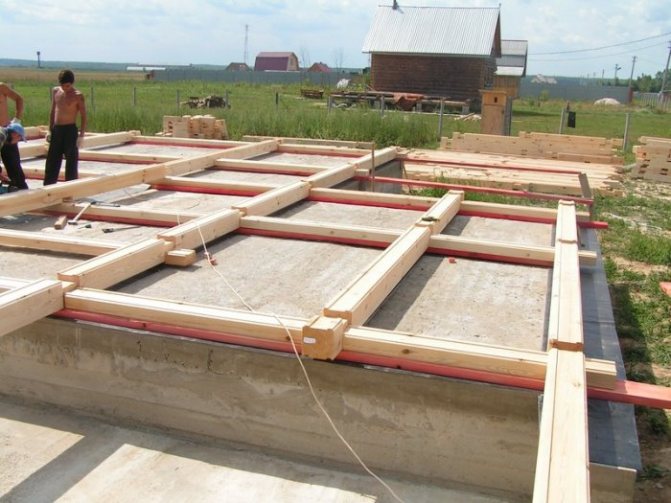
When choosing timber for the lower crown, you should be guided by some principles
In order to assemble a strong timber frame, you first need to take care of the quality of the wood used. After all, if substandard raw materials are selected, the lower part of the house will become unusable in the next ten years. When choosing timber for the lower crown, you should be guided by the following principles:
- The timber must have an even shade along its entire length and cross-section. Wood with a tint of blue, with resin pockets, cracks and chips should not be taken for the lower crown.
- It is important to pay attention to the annual rings on the ends of the lumber. Ideally, the rings have a small cross-section, equal to or smaller than the cross-section of the timber. This means that the wood is cut from the very heart of the log, which means it has a higher density, which is good for installing the lower crown.
- It is also good if the ring density is high. This also indicates the strength and density of the wood.
- The selected material must be treated twice with antiseptics and fire retardants on all sides. At the same time, the ends of the tree are not coated with an antiseptic so as not to interfere with its breathing.
- If the selected material fully meets all the requirements, but one of the edges is uneven, then this side of the lumber is turned outward. This will be the outer wall of the house.
Important: if the timber is fastened to concrete using special concreted studs, then holes will need to be drilled in the lumber with a pitch identical to the pitch of the fasteners in the concrete.
