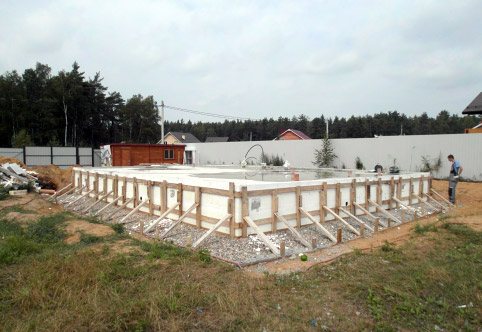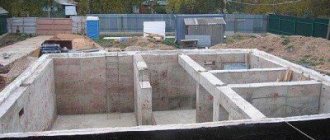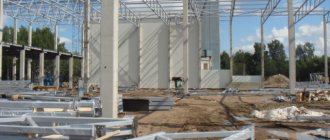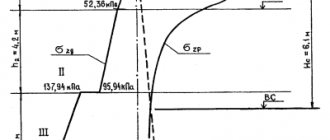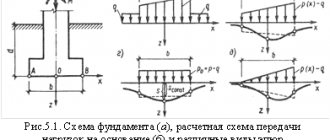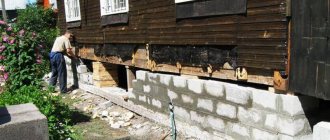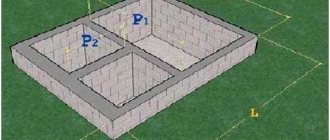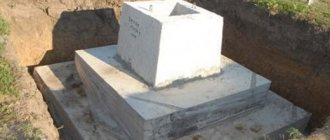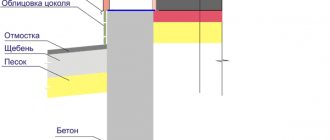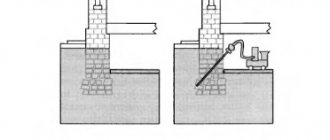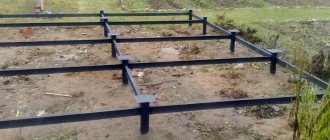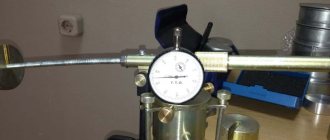Technical inspection of foundations
— a set of engineering works to study the properties of soils, physical and mechanical characteristics of building foundation materials, the condition of reinforcement, waterproofing, determination of defects, deformations in the structural elements of the foundation.
The durability and operational safety of the structure directly depends on the serviceability of the foundation. Without examining the foundation, it is impossible to make decisions on the repair, reconstruction or modernization of a structure, for example, the construction of a superstructure, extension, etc.
What is an inspection of the foundations of buildings and structures?
Foundation inspection is complex engineering work, including visual inspection, instrumental examination, laboratory research, control calculations and drawing up a final conclusion.
Tests are carried out to assess the maximum permissible load that the foundation can withstand under the influence of groundwater and vibrations, movements in the ground, as well as planned construction work (repair, reconstruction, modernization). This is necessary to make informed design decisions.
When conducting research, they study:
- physical and mechanical properties, bearing capacity of soils;
- geometric indicators of foundations (length, width, depth);
- deviations of the form of the base from the standard data;
- strength, mechanical characteristics of concrete;
- condition of the building’s reinforcement (location, diameter, level of corrosion);
- waterproofing (assessing the level of groundwater, the quality of waterproofing, forming a conclusion about the need to take measures to drain the soil);
- basement (detection of visible defects, deviations from regulatory requirements).
Purpose of diagnosis
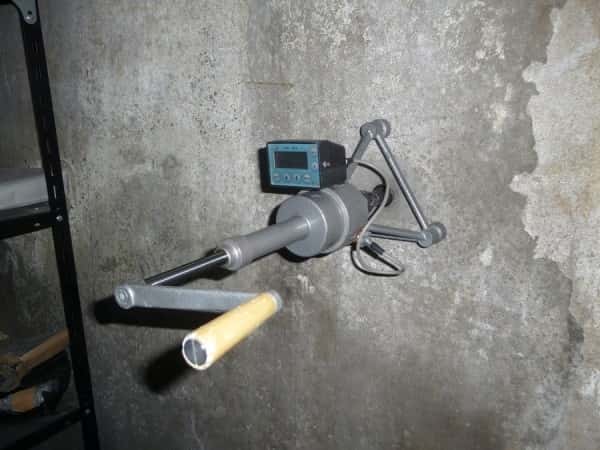
Foundation inspections are carried out when it is planned to install waterproofing of the underground part of a building or strengthen the foundation. REINFORS performs both operations using non-destructive methods, but diagnostics allows us to establish the most suitable technology. After examining the condition of the house, experts will suggest safe ways to create a water-repellent surface, install piles, and inject cement mortar. The technical conclusion will allow construction work to begin. This is a guarantee that at one of the stages of insulation or strengthening the building will not sag, become covered with cracks or “fold” in the center of the base.
Based on the research results, the REINFORS expert will prepare a report. The document has legal force and can be used when applying to the municipality or in court proceedings.
When is the examination carried out?
An inspection is often ordered upon the occurrence of unacceptable deformation of the foundation, leading to cracks in the load-bearing walls, as well as water in the basement. In this case, emergency measures are required to identify and eliminate defects.
The causes of these defects are related to:
- violations during the design, construction, operation of the building;
- physical and chemical processes occurring in foundation materials;
- exposure to various loads;
- influence of external factors (atmospheric phenomena, temperature changes).
Technical inspection of the foundation of a building at Hektar Group involves a comprehensive analysis required to identify defects, determine the causes of their formation and select the optimal method of elimination.
Inspection of the bases and foundations of buildings is also necessary:
- when carrying out a complete or partial reconstruction of an object with an increase in the load on the base (if replacement, strengthening of load-bearing elements, adding side buildings, floors, deepening the basement are planned);
- when carrying out major repairs of a structure;
- when constructing new structures near existing ones.
"REINFORCE": not only reporting
"REINFORS" is a proven contractor. The company offers turnkey strengthening of buildings. We will carry out diagnostics, draw up a strengthening project, select materials and equipment. Our experts regularly improve their skills in the European Union. The company works with the best suppliers: BASF, BAUCHEMIE, SIKA. Possibility of visiting sites in Moscow and the Moscow region. The cost of assessing a foundation of 1000 square meters is from 50,000 rubles. The duration of the process is 10 days. To calculate the price and invite a specialist, call 8-499-110-08-54. Think about the condition of your building today!
Scope of work
The survey includes preparatory, field, and office stages.
Previously, Hektar Group experts collect and analyze executive and design documentation and the results of previously conducted studies.
Then a visual inspection of the building’s foundation is carried out, during which obvious deformations are identified and recorded:
- sinks in reinforced concrete monolithic walls;
- delamination of reinforced concrete structures;
- potholes, depressions in concrete;
- through cracks in the basement wall of the building;
- destruction of concrete along the edges of the base cut;
- destruction of the supporting parts of a columnar monolithic foundation, etc.
Then instrumental examination and laboratory studies are carried out, during which the degree of compliance of the technical, physical and mechanical characteristics of the foundation with regulatory parameters is determined. Upon completion, experts draw up a technical report with the results of the work.
Visual examination
When conducting a visual inspection, Hektar Group experts:
- carry out measuring work;
- make photographic records of defects, damage, and the general appearance of the building;
- document detected violations;
- draw up defect reports, which indicate the volume of damaged areas;
- draw up a technical report.
When conducting a visual inspection, specialists also clarify the data for a more detailed examination: laboratory, instrumental (they determine the places for taking soil samples, excavating pits, opening structures, etc.).
Instrumental examination
When conducting an instrumental examination, Hektar Group experts:
- carry out excavation of pits for the foundations of heavily loaded elements;
- determine the depth, geometric characteristics, strength of foundations;
- using non-destructive methods, the strength of reinforced concrete structures is determined (ultrasound, separation with chipping);
- taking soil samples for laboratory analysis;
- determine the diameters and quantity of reinforcement;
- measure the thickness of the protective layer;
- determine the strength characteristics of elements, the depth of carbonization of concrete;
- carry out verification calculations of the bearing capacity of the foundation (taking into account existing and planned load values during reconstruction, repair, and modernization of the facility).
Construction of houses
-49 votes
+
Vote for!
—
Vote against!
The foundation is the foundation of the house. It depends on it how durable the structure will be. It takes on the load-bearing load, distributing it evenly over the ground. Therefore, when buying a finished house, it is important not only to look at the layout and material of the walls, but also the condition of the foundation. This is most relevant for old houses. This article will discuss how to conduct a foundation inspection.
To determine the degree of wear of the building's foundation, it is necessary to conduct an inspection. The main cases when it is important to do this:
- during a major home renovation;
- during reconstruction, which will inevitably lead to an increase in the load-bearing load on the foundation, for example, when adding floors;
- when visible defects are detected, such as cracks or tilting of the house;
- or when extensive excavation work has been carried out near the structure, which could affect the bearing capacity of the soil or the foundation itself;
- after natural disasters, such as landslides, landslides, severe floods or seismic ground vibrations.
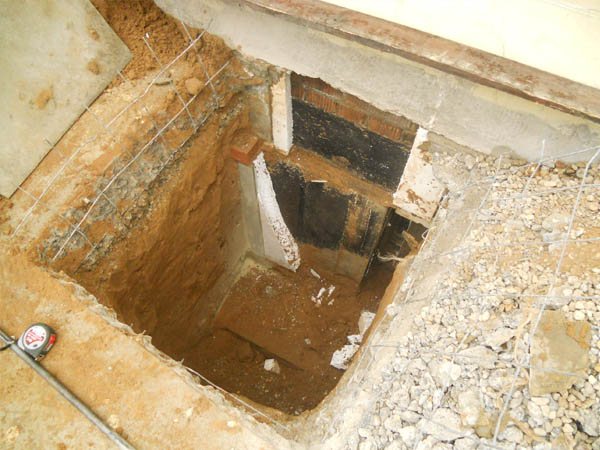
In most cases, foundation inspections are ordered to special companies that conduct a professional examination of all hidden elements of the foundation. This is a responsible and labor-intensive process that requires professional knowledge and expensive equipment. Therefore, in the case of an apartment building, it is unrealistic to independently assess the current condition of the foundation. But it is quite possible to conduct an inspection of the foundation of a small country house.
Increasingly, people are trying to escape from the bustle of the city by purchasing houses in villages and cottage communities. It is not always possible or desirable to build a house yourself or to track all stages of construction. Therefore, this real estate market is replete with offers for sale of houses. And here you need to be especially careful. It is not uncommon for homes originally built for sale to have foundation problems after the first winter. As well as old buildings, the foundations of which have become unusable due to prolonged use without proper care.
Advice: when buying a house, you need to find out how deep the groundwater is. If they are nearby, then the foundation should not have not only a basement, but also a storage pit. In winter, the water accumulated in the depression will freeze and expand, which will inevitably lead to cracks in the foundation and masonry walls.
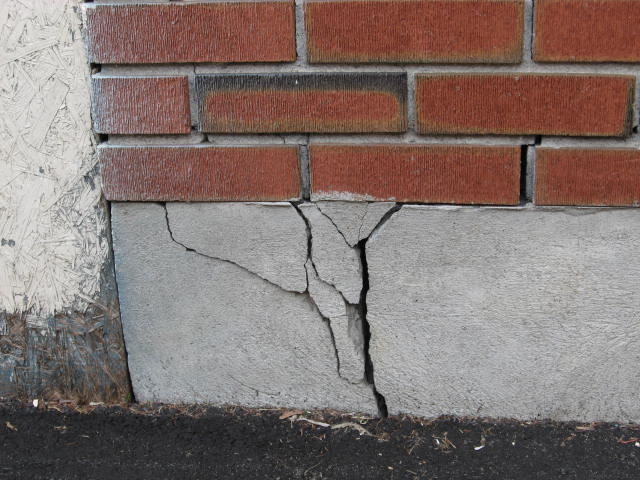
Reasons why the foundation collapses
- Unfinished construction that was stopped for several years. In particular, the concrete base will become unusable in the absence of a blind area, drainage system and drainage wells. That is, everything that is responsible for draining water.
- Departure from calculations. During construction, the house plan indicates all the calculated data used to make up the technological process. And if a cheaper brand of concrete was chosen or the wrong diameter of the reinforcement was chosen, the foundation will also not be durable. Another reason is often a lack of time, due to which the required amount of time is not allocated for the concrete mixture to set.
- Reconstruction work was illegally carried out inside the house, increasing the load on the load-bearing walls. Or, which happens quite often, turning the attic into a residential floor.
- Constant strong vibration also has a detrimental effect. This applies to scrap sites located in close proximity to a railway or highway.
It is rarely possible to take all these factors into account in advance; sometimes they are quite unpredictable. Therefore, it is worth paying close attention to the foundation at the slightest suspicion. Unfortunately, most country houses have a decorative lining of the foundation with stone or corrugated sheets, so it is possible to see the obviousness of the problem already at a critical stage.
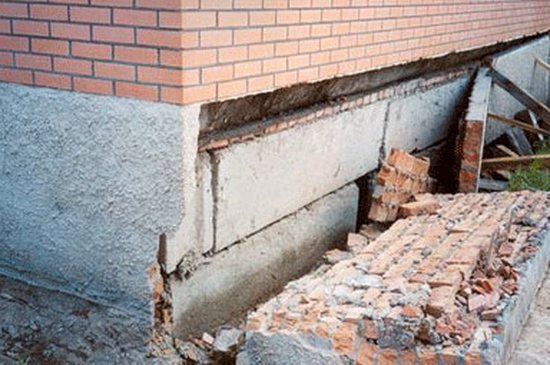
In addition, severe deformations of the base often occur due to natural features at the construction site. And if no changes occurred in the first year, then this may appear in subsequent years. These include:
- atmospheric precipitation that easily penetrates the foundation, soaking it;
- flooding of the basement with sewage water or due to leaking water supply pipes;
- spring groundwater rising above the permissible value;
- weak soil. For example, when filling a plot of land, they did not allow it to stand for a year and immediately began to build a house;
- washing out of soil during a flood or, in the absence of insulation of the foundation, its freezing in winter.
The main method of examining foundations is trenching. During the work, samples of soil, concrete, mortar or stone are taken for research in special laboratories. They also conduct a visual inspection. There are times when it is necessary to partially destroy the foundation in order to check the condition of the reinforcement. But, for the most part, this applies to apartment buildings; you won’t need to do this in a small private house.
Inspection of a strip or column foundation
The tape is made in the form of a monolithic tape around the perimeter of the house and under its load-bearing walls. And columnar, as the name implies, is in the form of free-standing pillars connected to each other by a concrete or wooden grillage. Most often they are made of reinforced concrete, but these structures are also made of brick, rubble stone or concrete foundation blocks. The type of building material determines the technological process of examining the foundation.
The main criteria by which the quality of strip and column foundations is assessed:
- using a laser level, check the horizontalness of the base along the entire length of the wall. An ordinary building level will not be suitable for these purposes, as there will be a large error;
- visually inspect for cracks . This may require dismantling the facing and thermal insulation layers;
- when examining a concrete strip foundation, there should be no protruding reinforcement, large chips or delamination of the composition ;
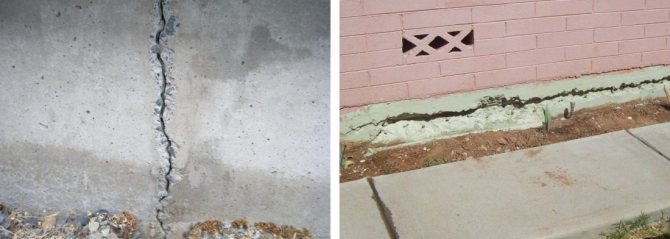
- At the brick base, the masonry should look good. If there are signs of destruction of the masonry mortar and waterproofing layer , as well as in the absence of bricks, repairs will be inevitable;
- When destroyed, a block or stone foundation may shift; protrusions of individual blocks or their significant chips .
The most economical is considered to be a columnar brick foundation. It is often used for minor buildings with low mechanical loads. Therefore, the technological process is often not given due attention. But because of this, they are more often subject to destruction and repair work. It should be checked at least once a year in the spring. It is enough to simply use a plumb line to determine the vertical of the pillars along the perimeter.
Technical inspection of slab and columnar-strip foundations
- A slab foundation is a monolithic reinforced concrete slab poured under the area of the entire building. Depending on the expected load, a pit is dug under it. Inspection of such a base consists of an external inspection for the presence of cracks or severe mechanical damage, as well as for the evenness of the axes (first of all, distortion of the entire slab should be excluded). It is important to check the integrity of the waterproofing and the quality of the external bedding.
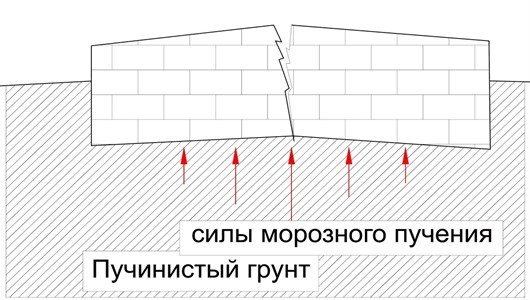
- A column-and-strip foundation is a reinforced concrete strip, which is reinforced after a certain step with pillars poured below the freezing level. When constructing it, they first dig a trench around the perimeter of the house and inside, under the future load-bearing walls. And then, they drill wells 1.5-2 m deep and insert reinforcing bars into them. They are not provided with a sand cushion, but are immediately filled with concrete. As a rule, these pillars are a strong link and additionally strengthen the foundation, so they do not need to be examined.
Visual inspection of foundations and foundations
There are many methods and devices for checking foundations. Many of them require professional knowledge, extensive excavation work and considerable financial investment. But there is an accessible and easy way for everyone - visual inspection. It is quite effective and sometimes only it is enough to assess the current state of the foundation.
The best time for a visual inspection of the foundation is spring. After going through the freeze/defrost cycle, the foundation will show itself to the greatest extent. This is where shortcomings appear that were made during construction, but were invisible.
Important: sometimes it happens that problems begin in winter. For example, when the columnar foundation of an extension to the main house freezes, it can lift the building. As a result, the porch or veranda simply warps. This is easy to notice even without examining the foundation, since the front door no longer opens easily, but rests on the floor. To avoid this, you need to make a blind area and insulate the foundation.
Stages of visual inspection in spring:
- They begin by examining the soil around the foundation. It’s bad when it partially sank or even failed. Most likely, the cause was meltwater that washed away the soil. This means that the blind area was made with violations or is completely absent. Such holes must be immediately filled up and compacted;
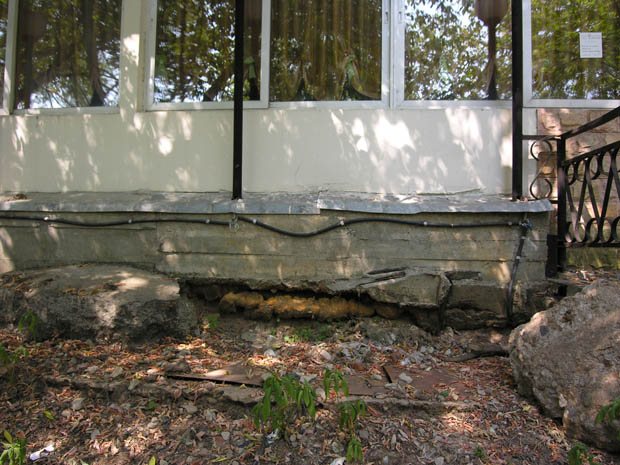
- when the base is covered with decorative cladding and it is not possible to monitor its condition, the walls of the house and window openings themselves are inspected. The presence of skew is determined by the windows, and there should be no cracks on the walls that could appear as a result of deformation of the foundation;
- if there is a basement, inspect the quality of the waterproofing layer. Its damage will be indicated by white salt deposits on the walls of the basement or cellar. Over time, this will lead to constant dampness and mold in the house itself, followed by destruction of the concrete base;
- Even at the stage of pouring the concrete solution, it needs to be compacted to remove air bubbles and reduce its porosity. Sometimes this moment is missed, which leads to a decrease in strength and further cracking. If a visual inspection reveals cracks in the foundation itself, then an inspection for the presence of such pores may reveal the situation. Ideally, its surface should be absolutely smooth;
- An important step is the arrangement of the sand cushion. When this is not done, heaving can literally push the foundation out of the ground. Therefore, an excavation is made along the outer or inner wall of the base to its base to ensure its presence.
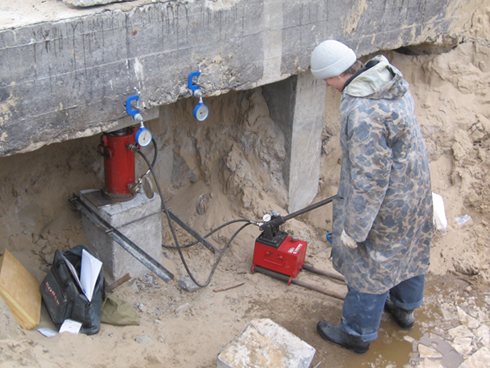
When all the methods described above have been carried out, but there are still doubts about the quality of the foundation, it is worth inviting specialists. He has in his arsenal a whole list of special tools that are inaccessible to ordinary people and difficult to use. In addition, laboratory examination may be required.
Tools for Inspecting Building Foundations
- To check concrete or screw piles, there is a special hammer for the “dream book” method . It is often used due to its compactness and ease of use. With its help, a so-called express inspection is carried out, which reveals possible cracks in a monolithic structure or soil inclusions in bored piles.
- The operating principle is seismic spectral flaw detection. To do this, they hit the top of the pile with a hammer, and then the wave is reflected and transmitted to a laptop computer. If the pile does not have a crack, then the device will accurately show its total length. If there are defects, the wave will be interrupted on it.
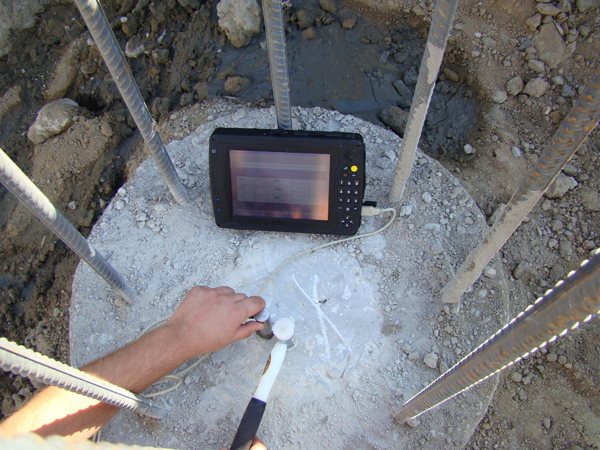
- Thus, the survey will not require dismantling the structure or carrying out expensive excavation work, and the result will be absolutely accurate without human error. This example is often used not only for piles in the foundation, but also to identify deformations of load-bearing columns of buildings, floor slabs, etc.
- Also suitable for inspection is an ordinary building level , which more accurately determines the vertical and horizontal of the support pillars than “by eye”. For a strip or monolithic foundation, it is more convenient and expedient to use a laser level , the measurement length of which is practically unlimited.
- The most effective and common way to inspect foundations during reconstruction is to install special pits . This method will most accurately show the condition of the base and the possibility of maximizing the load on it. Below we will describe this process in more detail.
Foundation inspection using pits
- A pit is a small hole that is dug close to the foundation wall. Their location is determined in each case individually and depends on a number of factors. For example, it is worth installing them precisely in the places of the most noticeable deformations, and also taking into account that they do not interfere with the passage or passage of cars.
- In some cases, it is advisable to dig even in inconvenient places, but all these activities are temporary and, in the presence of a large number of workers or special equipment, are carried out quickly.
- In addition to boring places with obvious flaws, they are done on areas of the foundation that are subject to the greatest load, and if the house consists of several separate foundation sections, then on each of them.
- For maximum reliability, the pit is made in a place where there is deformation and nearby, where the condition of the foundation does not cause concern. The obtained data is analyzed and compared.
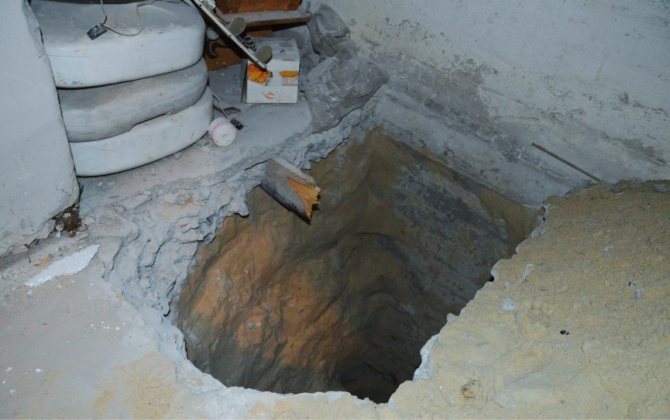
Advice: with a partial superstructure, it is enough to check only the part of the foundation located under future construction work. And during a complete reconstruction of the building, the entire base area is examined.
- If the inspection of the foundation is carried out for preventive purposes, then 2 control pits are organized. In case of the most severe deformation, it is often recommended to do them on both sides (outside and inside the basement).
- They are dug quite deeply, 50-80 cm below the level of the sandy foundation pad or the screw-in level of the screw pile. When there is enough space, the walls of the pit are made at a slope, for maximum convenient work; in cramped conditions, they need to be reinforced with wooden boards and additional spacers.
- The process becomes cheaper and greatly simplified when the house has a foundation. You will have to dig less from the inside, and the area of the pit is also reduced.
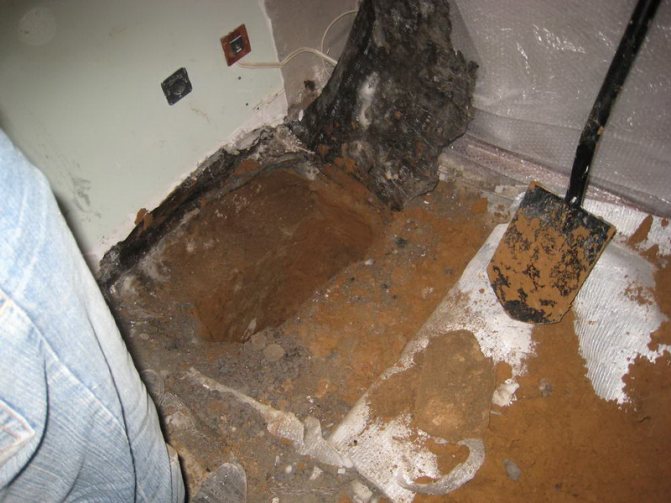
The pitting method allows us to identify the following parameters:
- depth of the underground part of the foundation;
- compliance of the width and height of the foundation with those indicated in the design documentation;
- the presence of structural defects and other damage;
- class of concrete mixture used when pouring or brand of stone;
- vertical deviation;
- the presence of additional reinforcements or previously carried out repair work;
- quality of the waterproofing layer.
Drilling a columnar foundation
There may be several options for the location of the pits:
- on two adjacent sides;
- corner (in this case, the sides are not completely dug out, but only the corner part);
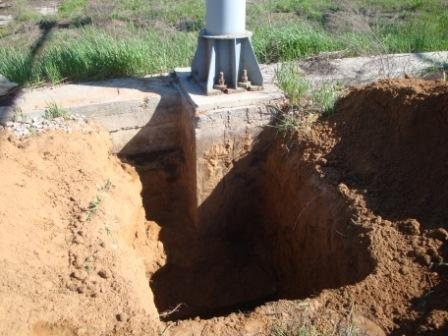
- along the entire perimeter (3 sides are dug out completely, and the fourth only partially).
If we are talking about a residential building, and not a business inspection, then inspections using a pit can only be entrusted to a specialized organization. Before starting work, they do a visual inspection and check the design documentation. Based on all this, a plan is made indicating the locations of the pits and their sizes. The presence of professionals guarantees:
- the work will be carried out quickly, which will prevent flooding of the foundation or erosion of the sand cushion in the excavation pestle;
- upon completion of the work, the soil will be completely returned to its place and compacted, which guarantees protection against further subsidence of the earth in this place and the collapse of the blind area;
- on the spot, a professional craftsman will be able to change the dimensions of the pit himself for a more reliable examination;
- collection of the required samples of the required quality.
Disadvantages of the pitting method
This is a whole series of inconveniences that will be an integral part of digging holes.
- Before going deeper, you will have to destroy the blind area in this place or the concrete floor, in the case when they are digging from the basement. Then restoration work will have to be carried out.
- A lot of dirt and concrete dust that will remain in the air.
- By exposing part of the base, humidity in the basement may increase. Therefore, if there are living quarters in it, it is recommended to remove all furniture and, if possible, insulate the trenching areas with film.
- If it starts to rain heavily, the possibility of flooding cannot be ruled out. You need to keep a pump ready to pump out water in a timely manner.
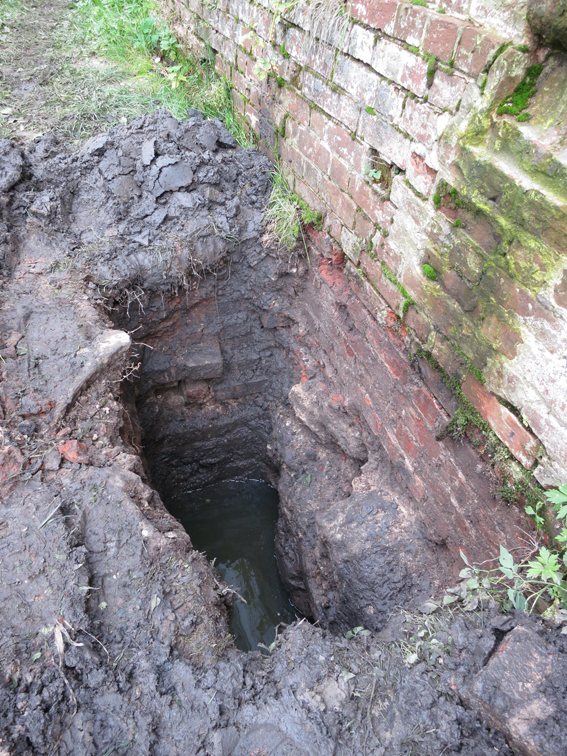
- The waterproofing layer will inevitably be damaged.
But all these shortcomings and inconveniences are temporary and are not so important as to abandon this method of studying the condition of the foundation.
Inspection of pile foundations
- When purchasing a house built on screw piles, the foundation inspection will be slightly different. Here everything will depend on whether the house is going to be reconstructed with a subsequent load on the foundation. If yes, then it is necessary to examine it. If not, then the quality and reliability of modern screw piles is at such a level that you don’t have to worry about their condition in the ground (the exception is cheap homemade piles with a welded tip, they often begin to rust quickly).
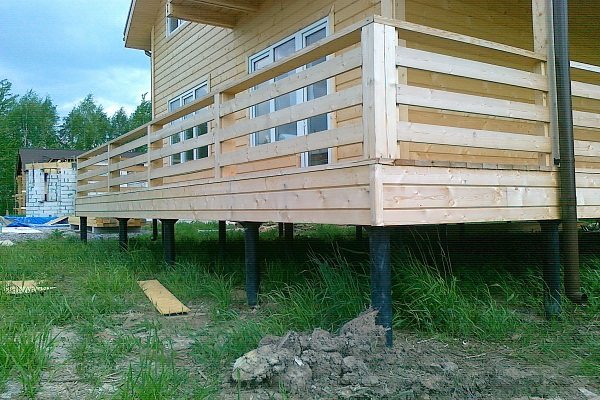
- To inspect a pile-screw foundation, you cannot do without special instruments. But the catch is that the domestic devices produced at the Chelyabinsk plant for these purposes are not only very expensive, but are not certified by the State Construction Committee. In addition, according to reviews from professionals who use them, they are not effective enough in detecting defects.
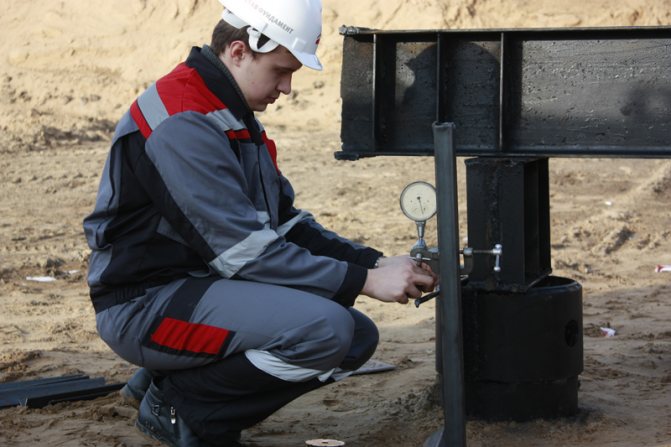
- The permissible load on each pile can be calculated theoretically. But for this you need to know exactly three components: the length of the pile, its cross-section and the geological data of the soil in a particular place.
- The only official recommendation that is given for testing such piles is to remove them from the ground and break them out of the grillage for testing. But if the house is residential and eviction for the period of work is not possible, then this method should be rejected. After all, if the foundation already receives the maximum permissible load, removing one support for analysis can lead to overload and serious consequences. In addition, often for the construction of one building several types of piles are used, each of which needs to be examined.
Work results
The result of the work is a technical report, which contains:
- Explanatory note describing the geometric dimensions of foundations, reinforcement of reinforced concrete structures, etc.;
- Measurement drawings with reference to supporting structures;
- Map of openings - drawings indicating the places of openings of structures (they indicate the number and diameters of reinforcement, sections, draw holes, etc.);
- Defect map - drawings containing information on detected defects;
- Photographic recording of research details;
- Results of instrumental tests (defects found, damage, data on setting strength characteristics, descriptions of the techniques involved).
What is provided to the customer
Depending on the technical specifications, a report is prepared with data on the condition of the foundation, the causes of occurrence, plus measures for elimination and subsequent protection. Thanks to geological surveys of the foundation, it becomes possible to take operational safety measures and increase the service life.
In accordance with the results, a decision is made on reconstruction or cap. repair. We provide assistance in environmental surveys for the foundation of a dacha and cottage, in conjunction with the design of any work and their approval by government agencies.
Features of research
The foundations of buildings are often located underground, therefore, in order to gain access to completely or partially hidden structures, special exploration pits (excavations) are laid deep into the building. Their number directly depends on the condition of the object, the purpose of the examination and other factors.
As a rule, excavation is carried out at the site of existing or suspected damage. The depth is chosen slightly below the level of the base of the foundation. In some cases, it is necessary to lay monitoring wells to greater depths. Laying pits allows you to check the characteristics of the base materials, identify the presence of hidden damage, and evaluate the dimensions.
The material of the foundation and the features of its design directly affect the methods of conducting the survey. Thus, one research program is carried out to determine the length of the piles, and another is carried out to assess the permissible load of the strip foundation.
Foundations are structurally divided into:
- pile;
- slab;
- columnar;
- tape
The most common foundations are:
- reinforced concrete;
- concrete;
- rubble stone;
- bricks;
- wood;
- metal
Each type, in turn, has its own additional classification.
For example, according to the method of deepening piles there are:
- driven reinforced concrete, wood, steel;
- immersed in the ground without excavating it (hammers, vibratory hammers, vibrating and pressing devices are used);
- reinforced concrete shell piles (digged with vibratory hammers without excavation, with full or partial excavation, not filled, filled with concrete mixture).
The choice of locations and number of excavation pits directly depends on the design features of the structures, provision of access to possible excavation sites, as well as the presence of visible defects in the structure of the object.
TECHNICAL CONDITION DATA SHEET OF BUILDING STRUCTURES
Table 1
| No. | Name | Characteristic |
| 1 | Address of the object | Moscow region, Noginsk district, village. Kabanovo-Lesnoye |
| 2 | Passport preparation time | August 2014 |
| 3 | Organization that conducted the survey | LLC "ZHILEKSPERTIZA" |
| 4 | Purpose of the object | According to the project: residential one-story building. At the time of the survey, construction was not completed |
| 5 | Project type | No data |
| 6 | Number of floors of the object | One floor + attic floor |
| 7 | Year of commissioning | Not put into operation |
| 8 | Constructive object type | Cross wall type |
| 9 | Object shape in plan | The plan consists of two rectangles |
| 10 | Year of development of the facility project | Data Rue |
| 11 | Availability of basement, underground floors | No basement |
| 12 | Object height | 1.00 m |
| 13 | Object length | 8.20 m |
| 14 | Object width | 10.70 m |
| 15 | Foundations | Bored concrete piles united by a reinforced concrete strip grillage |
| 16 | Category of technical condition of the object | The erected structures are in working condition |
| 34 | Photo of the object |
|
Types of pitting
The structure of the pits of strip foundations is similar in general terms. The wall of the pit is the surface of the foundation strip. In cases with columnar foundations, there are several schemes according to which the opening is carried out:
- Double-sided pit - digging from two adjacent sides of a reinforced concrete base.
- A corner hole is also a hole located on two sides, but it is dug only to half of each side of the support.
- Perimetric pit - three sides are completely excavated, and the fourth - partially.
After completing the work, the pits are covered with soil, compacting each layer successively. At the end, the blind area must be restored.
