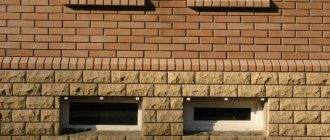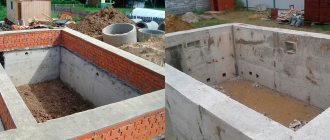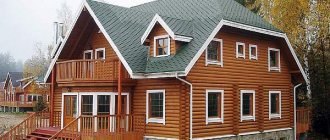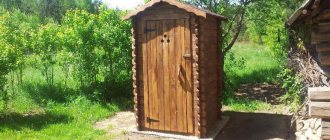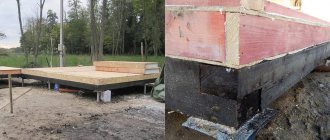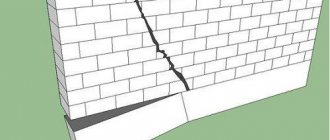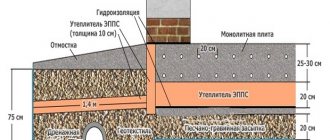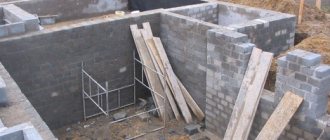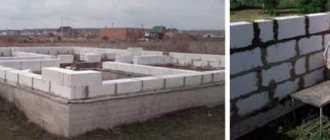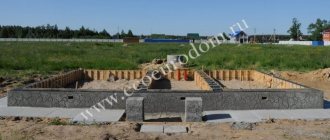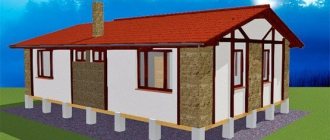The main difficulties of construction on a slope
The foundation on a site with a slope must be built in compliance with certain rules.
Unlike a flat surface, during the construction stage they often encounter certain difficulties:
- before making a foundation on a slope, it is necessary to carry out complex calculations and accurately determine the angle of inclination of the surface, the type of soil, and the depth of groundwater;
- It is unlikely that you will be able to use a standard house design. Each slope is unique and therefore requires an individual approach when creating a project;
- special attention must be paid to the waterproofing system, which will require additional material costs;
The foundation is the main component of every building without exception.
- in order to place building materials, it is important to prepare a flat area on the slope, as well as a road for the access of vehicles transporting these materials;
- It is difficult to use construction equipment on a site with a slope, so it is advisable to take this possibility into account when planning construction.
Even though it is difficult to build a house on a slope, it is still possible. In addition to certain difficulties, there are also positive aspects of construction:
- the cost of land on a slope is much lower than that of a similar plot on the plain;
- there is the possibility of creating an original structure with a beautiful view from the windows;
- In the spring, melt water will not accumulate in the basement of the house.
After correctly calculating the angle of inclination and installing support structures to protect against landslide flows, the construction of the foundation on the slope begins.
What to consider
The construction of facilities on the slopes of ravines, hills, hillocks and the banks of reservoirs is associated with certain difficulties. The fact is that with slopes of more than 10%, the soil mass may well collapse when loads appear due to a violation of the natural stability of the slopes. In this case, measures are taken to pre-strengthen them. For example, retaining sheet pile walls or spacers are installed, and inclined masses are weighted with weights.
When the slopes are steep up to 10%, the technology allows the construction of a stepped foundation without performing strengthening measures.
It is necessary to understand that the stability of slopes can be impaired for several reasons. Landslides are divided according to the nature of soil sliding:
- rotational movement occurs in a curvilinear direction;
- sliding occurs along the underlying soil layer;
- the inclined layer slides down when the soil liquefies;
- the collapse is caused by the spalling of the soil mass;
- With the gradual displacement of viscous soil relative to the much slower, denser underlying layer, slow-flow landslides appear.
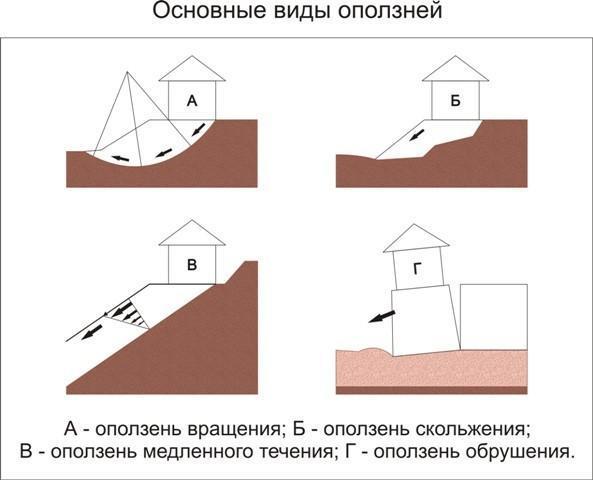
The reasons for the appearance of shifts in soil layers on a slope are associated with changes in external factors:
- with increasing loads;
- with increasing humidity;
- with the absence of retaining walls or other reinforcing structures.
The scale of landslides depends on the steepness of the slope on which the structure is supposed to be built and the density of the soil. For example, on a monolithic rock, the likelihood of collapses is practically reduced to zero. But the sand or fresh embankment will simply crumble away.
Radical measures to ensure the necessary stability of the foundation on a site located on a slope include:
- reducing the steepness by leveling the relief - installing a compacted embankment or cutting off a hill;
- performing drainage of the lower levels of the foundation;
- changing the location of the building - it is better if it is built not on a steep, but on a sloping or flat site.
When planning the site, soil is redistributed. If it is possible to make it single-level, then the foundation is constructed using conventional technology. But if you can’t do without a two- or three-level terrace, the underground part of the building has to be laid at different levels, which is not so easy to do with your own hands.
The foundation for a house on a slope, regardless of the magnitude of the slope and the depth of groundwater, requires taking measures to organize the drainage of the site. This leads to increased stability of the soil mass. In the absence of drainage, precipitation will roll down the foundation walls, collecting at the lowest point of the foundation. Water will gradually wash away the soil under the concrete base, which will affect the appearance of subsidence and destruction.
The best option would be to move the location of the house. Without a doubt, it is more difficult to build a foundation on a site with a slope than on a relatively flat area. Therefore, if it is possible to change the coordinates of a structure on the plan, then it is recommended to shift the position of the object towards a gentle slope. If the movement cannot be performed, care should be taken to select the optimal option for constructing a foundation on a slope.
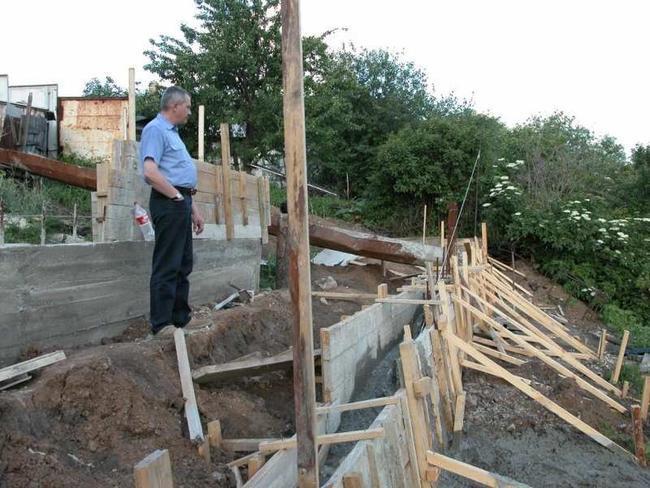
Strengthening slopes and banks of reservoirs
The foundation on an uneven area should begin with strengthening the slope. This is a necessary part of the work in building a house. The main attention should be directed to strengthening the lower part of the base on which the foundation will be built. The strengthening work is aimed at minimizing soil creep.
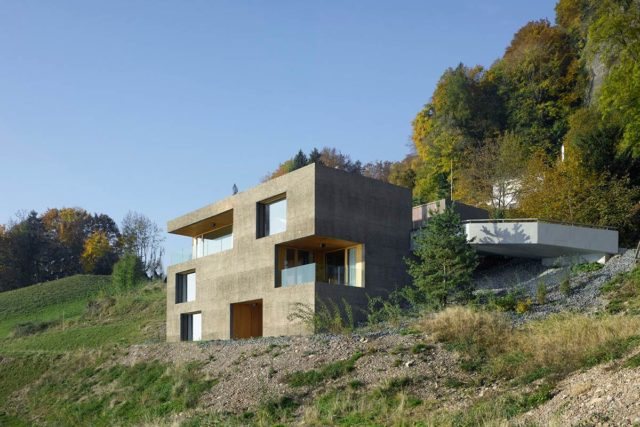
Before starting the actual construction work, the so-called "exploration" holes
Depending on the angle of inclination, soil type and groundwater level, different materials can be used to strengthen the slope. At a slope level of up to 8%, it is necessary to use natural methods: trees and shrubs. Their root system serves as an excellent means of combating landslides.
If the slope level is more than 8%, then geogrids and retaining walls are used. The materials used are metal reinforcement, concrete pillars, and crushed stone. The resulting support should strengthen the load-bearing role of the foundation of the building.
Building a house on the river bank poses certain difficulties. The shore of a reservoir is constantly exposed to water flows, temperature changes and winds. All this must be taken into account when laying the foundation. To prevent soil collapse, it must be secured before construction begins. Depending on the planned life of the building, the type of soil and the angle of inclination, oak beams, gabions, monolithic reinforced concrete, concrete and PVC sheet piling, and geogrids can be used to strengthen the bank.
Strip stepped foundation
Before you start work, you need to make a choice between different construction technologies:
- monolithic reinforced concrete;
- prefabricated reinforced concrete.
For the same reason as in the previous version, the monolithic method of constructing a strip foundation is the most optimal. In addition, the foundation built using this technology is a solid product. When constructing this type of foundation, they are guided by the joint venture “Design and construction of foundations and foundations of buildings and structures.”
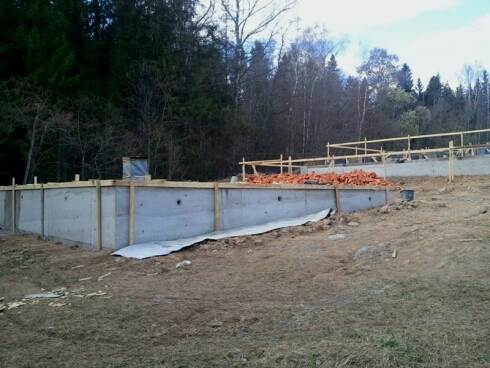
You can make a support for a house with a slope of 10% in the following order:
- The slope on which the tape will rest is cut so that a stepped descent is formed. The height and width of the ledges are calculated so that the angle between the horizon line and the visual line drawn from the surface of the ledge to the base of the slope does not exceed 30 degrees.
- The steps of a kind of terrace are compacted and reinforced with reinforcing mesh.
- A layer of soil is poured over the mesh.
- They dig trenches for retaining walls located across the slope, install formwork, and pour the foundation. Walls located along the slope are placed in such a way that their edges are at the same level, while the mark of the sole may differ.
- After the concrete has hardened, soil is added in order to equalize the difference between the lower and upper elevations of the slope.
If the slope percentage of the site is less than 8%, a stepped slope is not necessary. The strip foundation is installed as for a flat area
It is important to note that tape is one of the most disadvantageous types when working with height differences. Construction at different levels will be very labor-intensive and expensive
It should be used only if a basement is needed.
Advantages of building on slopes
Each building on the slope is unique in its own way. It is difficult to find identical projects, since the level of slope and soil quality differ on different plots of land. The uneven surface of the construction base is a unique opportunity to create an exclusive project.
Houses on a slope have many advantages:
- The water supply and drainage system at home is simplified. Due to the natural slope, the sewer outlet can be used without a pumping unit;
- It is possible to build a basement floor with partial burial into the ground with minimal costs for materials and heating. High level of natural sound insulation on the ground floor;
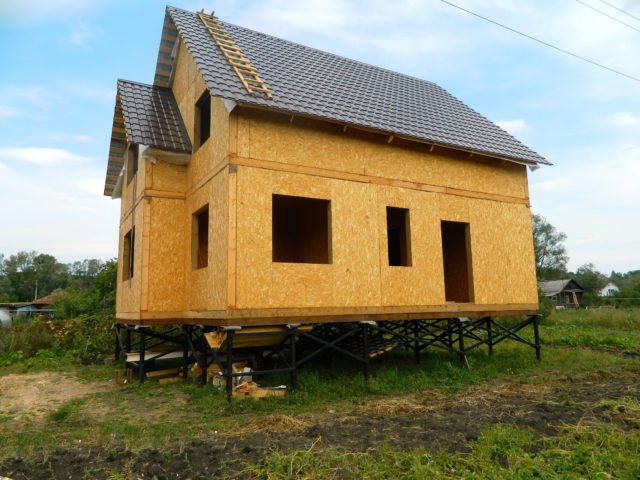
Among other things, the operation associated with soil analysis is also important.
- you can use entrances to the building at different levels;
- low probability of melt water stagnation in the basement;
- wide possibilities of design work both on the house project and on the landscape.
Features of the work
The peculiarity of building this type of foundation is that you need to do everything at the optimal angle. The correct slope is selected and the base is formed. The important point here is to correctly calculate this slope. If you make it larger, there is a risk that the soil will shift. This is why we do not recommend relying only on your own strength. It is better to pay the contractor than to reap disastrous results.
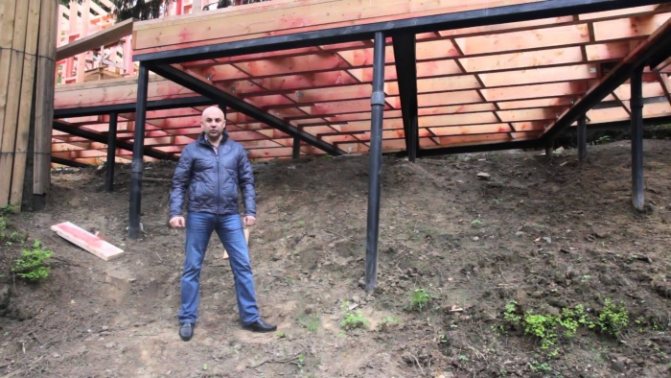
Although the work is difficult to complete, it is possible. To build your house on a slope, you can choose from the following types of foundations:
- Tape.
- Pile.
- Columnar.
- Slab.
We will consider each of them in detail below. Let us immediately note that the arrangement of such a foundation will cost you many times more. It is necessary to strengthen the soil and spend a lot of materials so that the foundation on a slope meets the standards and requirements.
Below is a standard list of materials and tools that you will need to have to build a quality foundation:
- water, cement and sand;
- crushed stone;
- building level and level;
- screw or driven piles;
- tape measure, trowel;
- concrete mixer;
- theodolite;
- support pillars;
- reinforcement bars Ø10–12 mm;
- ropes and stakes.
Now let's look at how to use this entire set to make a high-quality foundation for a house on a problematic slope.
Strip foundation on a slope
For ordinary soil, setting up a strip base is not difficult. Yes, you will need to do a lot of ground work, spend money on materials and the like, but all this pales in comparison with what needs to be done on the slope. You should not choose such a foundation, only if the soil type does not allow the use of another option. Most often it is used with a slope of up to 10˚.
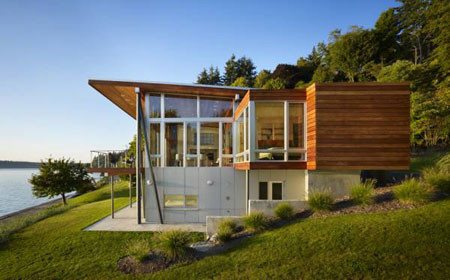
Since the surface is uneven and slopes, the foundation will have different depths in different places on the site. Difficulties also arise with the design of formwork. After all, at the bottom of the base you need to make the formwork higher than at the top point. At the same time, it is important to ensure that everything is strictly horizontal. Check each stage of construction using a tape measure.
The scheme for constructing a strip foundation on a slope is as follows:
- A trench is being dug for pouring concrete. The depth of individual parts is checked according to the finished plan. Sand, as usual, is poured onto the bottom, wetted and compacted. Behind it comes rubble. It is also being compacted. The thickness of the cushion at the outlet is approximately 20 cm (10 cm layer of sand and 10 cm layer of crushed stone).
- Then a mesh is knitted from the reinforcement rods, which will play the role of reinforcement. Thanks to it, the structure will be stiffer and more resistant to fracture. All parts are connected with binding wire.
- It is imperative to make a drainage system around the trench. And if other work could be done yourself, then for this process be sure to seek the help of experienced specialists. You are unlikely to be able to drain the foundation on a slope yourself.
- The next stage is the construction of formwork.
- Next, work is carried out to pour concrete into the prepared foundation.
Note!
For a foundation on a slope, it is important that you complete the pour in one go, creating a monolithic structure. If you fill it in portions, the foundation will not last even four years. At the end, all that remains is to compact the concrete and level the surface with a trowel. In the picture you can see what a stepped foundation looks like on a slope.
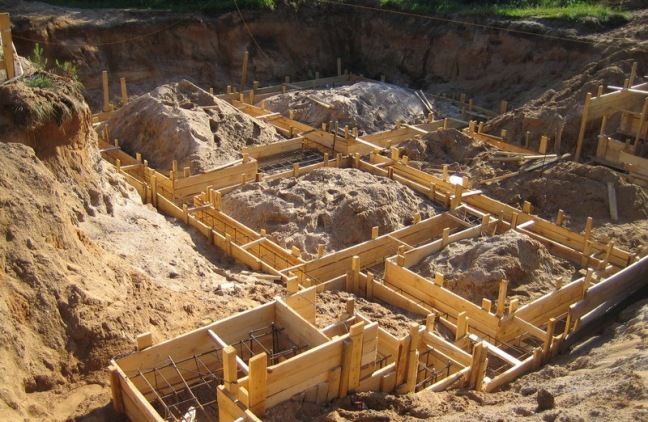
Pile foundation
It is much cheaper and easier to make a pile foundation on a slope. We can say that it was created for working with this type of soil. The thing is that you don’t have to dig anything, especially if you use screw piles. It is enough to screw them into the ground to the required level, level them horizontally and tie them. And most importantly, such construction will not greatly affect your budget.
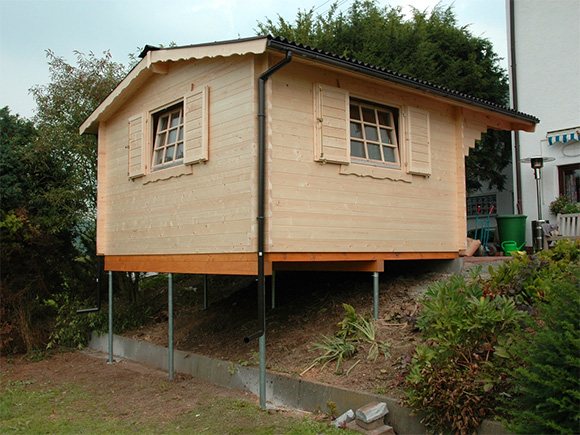
If we compare it with the previous option, in which the standard construction of a strip foundation on a flat surface and on a slope was different, then essentially nothing changes here. The technology is still the same, it’s just that the piles go deeper to different levels. All this is calculated at the design stage. So this is what the process looks like:
- The first step is to find the highest point on the surface. This is where you need to start screwing in the piles. For convenience, you can make markings for the foundation in advance to guide you where you need to install the piles. Above the surface, the pile should protrude to the level of your desired base.
- Next, the corner pile is installed. It's the same with height.
- According to the markings, each pile is screwed into place. All you have to do is twist them so that they are horizontally at the same level.
- When everything is ready, the foundation piles are leveled, you can make a grillage. It can be made of a metal channel, a wooden beam or reinforced concrete.
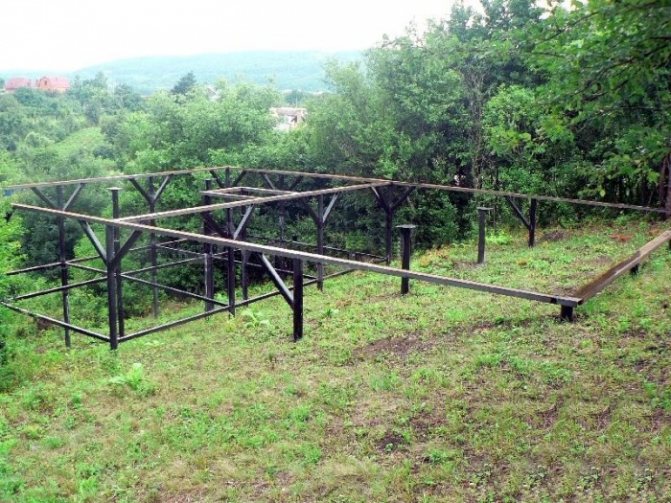
We can confidently say that this foundation will serve you for a long time. And its construction is several times simpler and cheaper than the construction of a strip foundation. For a slope this is an ideal option.
Columnar base
An option that is a bit like a pile foundation. Here, too, there are supports on which the strapping is made. The advantage is the same - the work is practically no different from what you would do on a flat surface.
The difference is that you do not screw the supports into the ground, but bury them. The supports can be made of wood, metal, concrete or brick. They will transfer the entire load to the base. It is important to correctly calculate the number of pillars so that they can withstand the entire load of the building. If possible, the site on the slope can be leveled, and then dig in the pillars.
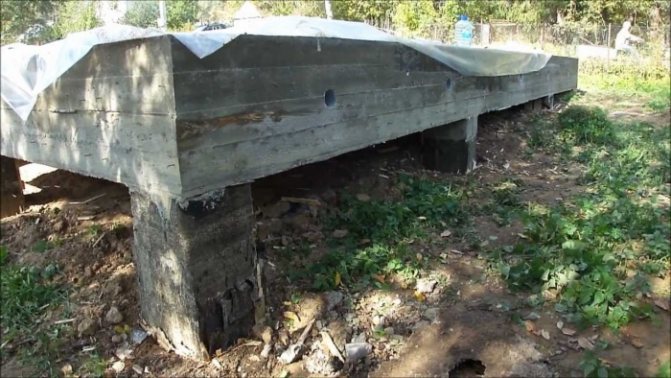
As with piles, they should all be placed on the same level. This is an important point. In addition, before making the strapping or grillage, waterproofing material is laid on the base of the pillars. And before installing the pillars in place, the same sand cushion is installed at the bottom of the pit.
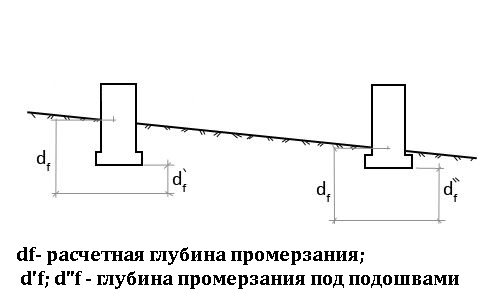
Slab foundation
There are “professionals” who say that the best option is a slab foundation on a slope. How to respond to such statements? Can really prefer this robust design? In fact, such a statement is unfounded. After all, if you have to spend a lot of money on installing a strip foundation, then imagine how much it will cost to build a monolithic slab. In this case, the soil surface is leveled using heavy equipment.
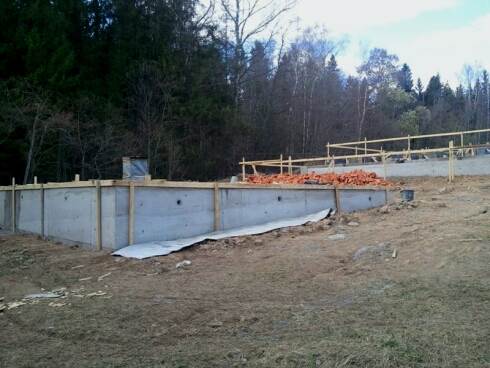
We can say with confidence that a slab foundation for a slope is obviously a bad idea. You will spend not only a lot of money, but also effort on its construction. For sloping ground conditions this is not an option.
What type of foundation is best to choose?
Modern houses are built using different materials: wood, brick, concrete, metal structures, SIP panels, combinations of these materials.
Depending on what it is planned to build from, on what soil and with what level of slope, the type of foundation is selected:
- horizontal;
- stepped;
- screw (pile).
The horizontal foundation is made in the form of pile structures or concrete strips. To build a foundation, it is necessary to prepare a flat area, which involves a large amount of excavation work. It is appropriate to build it on slopes with a small angle of inclination and a slight depth.
The peculiarity of a stepped foundation is that it can actually be erected on terrain with a steep slope. The base of the house is built in steps that increase towards the slope. Such a foundation is designed for heavy loads, which are distributed over all stages of each level.
It is advisable to make a screw foundation on slopes with a high groundwater level. The piles go deep into the soil and create a reliable foundation for the future home.
The type of foundation is selected based on the above factors.
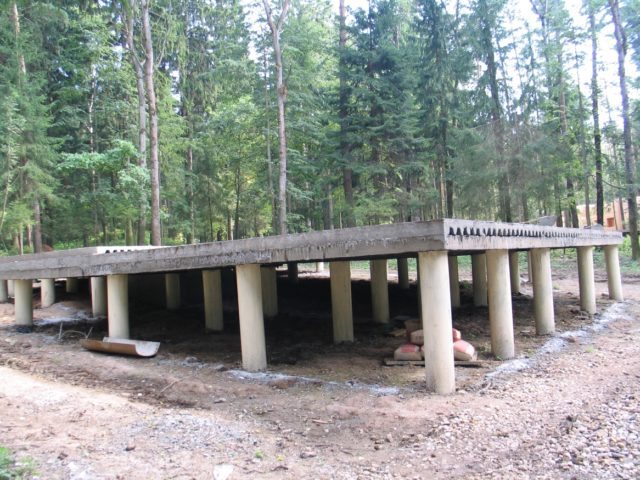
Of course, in order for a residential building to be durable and last for many, many years, it is necessary to build a reliable and strong foundation for the structure
Which foundation is better
The design of the underground part of a house built on a slope depends on the specific conditions of the site being built and design requirements. This can be a columnar, grillage pile, multi-level slab or strip stepped foundation. Its structure itself is not much different from erecting the foundation of a building on level ground, but preliminary preparation for the main work can delay the process and require additional material investments.
For example, a strip foundation on a slope with a large slope is performed after leveling the relief - adding soil or terracing. It is unlikely that this can be done quickly with your own hands, so you will need equipment. For a stepped belt, it is not at all necessary to plan the site, since it itself is arranged in ledges. But it will take time to fill it, since the work is carried out in stages.
A columnar foundation, even on a steep slope, will become a reliable support only if retaining walls are built. Without them, the pillars will gradually begin to slide down. The disadvantage of such structures when installing objects on slopes is the low load-bearing capacity of the supporting part of the house. A stepped foundation can withstand more significant loads.
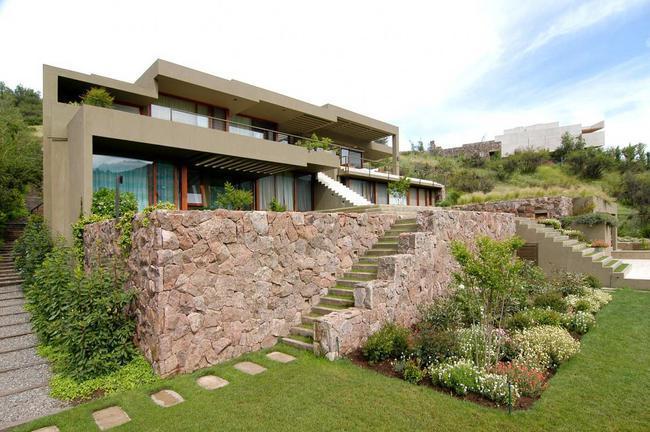
Houses built on monolithic rock are stable. Their foundation does not require additional reinforcing structures, since rocks provide a reliable foundation for it. Another thing is that it can be quite difficult to develop excavations in the rock, so you can’t do it without the help of special equipment.
Experts assure that the best option for a house built on a slope is a pile-grillage foundation. It can be installed even on 45-degree slopes.
Often, when constructing objects on slopes, combined foundations are used.
Each of the structures has its own pros and cons, so we can speak with confidence about the optimal option for constructing a foundation in an area with difficult terrain only on an individual basis. When constructing the underground part of a house in a rock, the most appropriate option would be to install pillars, and if there is a slight slope and there is a basement in the design specifications, a do-it-yourself pile-slab foundation with ledges will be the best option. It should be noted that the latter option is practically not used due to the large volume of work leading to significant time, labor and material costs.
How to calculate the cost of installing the foundation of a house?
You can accurately determine the level of costs for building a foundation by having a ready-made project for your future home. In this case, the type of foundation, quantity and type of materials required are already known.
The cost of erecting a foundation on a sloping area is calculated by adding the following types of costs:
- Materials: sand, concrete, crushed stone, reinforcement, wood, etc.
- Transport costs for the delivery of building materials.
- The cost of geological work to determine the type of soil, the depth of groundwater and the angle of inclination of the terrain.
- The cost of all earthworks to prepare the construction site.
- Rental of special equipment.
- The cost of work to strengthen the slope and prepare the drainage system.
By approximately calculating the costs for each section of work, you can create a general estimate for the construction of a foundation on a slope.
Advantages and disadvantages
The strip stepped foundation has certain advantages:
- has good strength and can withstand multidirectional loads;
- has a high load-bearing capacity and is resistant to external influences;
- such a base can be poured independently, without using special equipment;
- construction will require the optimal amount of materials.
Unfortunately, developers have also noted certain disadvantages:
- the foundation has a direct dependence on the structure of the soil composition;
- load impacts are directed at angles to the belt axes, which must be taken into account when performing preliminary calculations;
- construction involves a thorough geological survey of the territory, the results of which have a direct impact on all working stages.
Building a strip foundation on a slope - instructions
A strip foundation on a site with a slope must be erected in compliance with certain technologies:
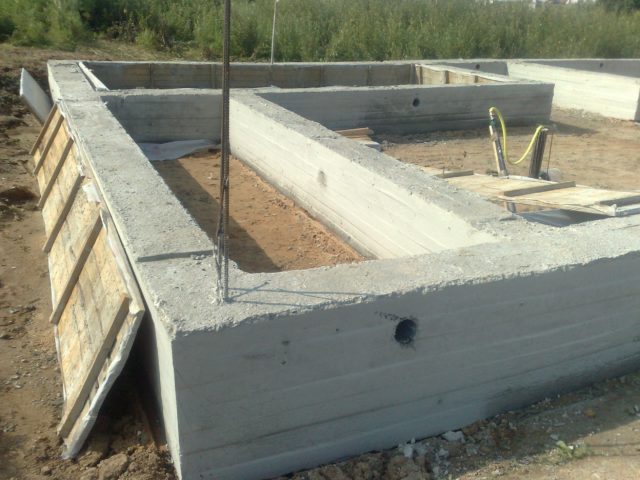
Regardless of your preferred foundation, no matter for what purpose it is erected, the mandatory work includes the construction of a formwork structure
- The groundwater level at the construction site is determined;
- Payload calculation to calculate foundation depth. The payload is the mass of the house itself, all planned furniture and equipment. This information, as well as the type of soil, is key to determining the height of the foundation. If the house is built on sandy soil, then the depth of the foundation should be more than 70 cm. For any type of soil, the foundation should be at a depth not less than the freezing thickness of the soil;
- Formation of a foundation trench. Its depth is calculated at the previous stage. The width must be no less than the width of the house wall;
- Laying horizontal and vertical reinforcement in the trench. Formation of a sand cushion under the foundation. It is laid at the bottom of a trench 10-15 cm deep. It is important to create an even level of the cushion by wetting it and compacting it well;
- Concreting the trench. This process must be continuous so that the concrete hardens evenly without forming gaps or cracks. It will take at least a month for the concrete to completely harden, and only after that it is allowed to begin building the house;
- Foundation waterproofing device. Although concrete is a fairly reliable protection against moisture, it still requires additional waterproofing. Fused, coated, sprayed or rolled foundation coating is used. It will preserve the integrity of the foundation of the house for many years of operation of the structure;
- Construction of a drainage system. It prevents foundation erosion due to moisture accumulation in certain places. It is advisable to install drainage around the perimeter of the entire house.
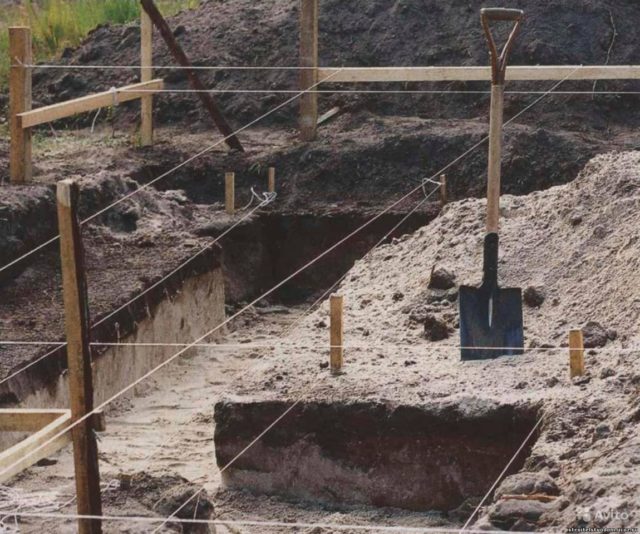
The strip base is used where the soil does not have a large freezing depth, since this base cannot withstand severe frosts
Features of arranging a stepped base
By and large, a stepped foundation on a slope is one of the options for a strip foundation. The only peculiarity is that it is divided into several parts. Each of which is laid down at its own level. In this way, a base in the form of steps is obtained. Let's note some nuances in the algorithm for arranging such a base and consider how to fill the tape for it.
The diagram looks like this:
- unlike a conventional strip base, the recesses for the strip are arranged in the form of steps, which saves material and avoids significant differences on opposite parts of the building;
- when installing the formwork, be sure to arrange transverse walls at the edges of the steps;
- the reinforcement frame also has a stepped shape.
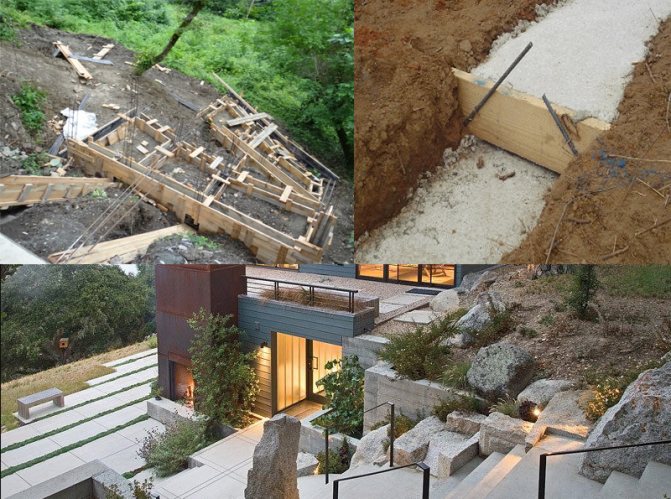
The stepped base begins to be poured from the lowest point. The pouring of each subsequent step, which is located at a higher level, begins after the previous step has frozen.
How is a pile foundation built on a slope?
When installing a pile foundation, excavation work is kept to a minimum. The piles are drilled into the soil to different depths so that their upper edges are in the same plane. A horizontal platform is installed on them, on which the house is then built.
Stages of construction of a pile foundation on a slope:
- Determination of the point of minimum height of the plinth. The first pile must be screwed into the very top of the future foundation of the house. It is its upper part that determines the height level of the base.
- Determination of the point of greatest height of the plinth. The second pile is screwed into the bottom corner point of the base. Its upper part is leveled with the top point of the first pile. A cable is stretched between them, which serves as the horizontal base of the house.
- Each subsequent pile is inserted into the ground until it is level with the established level.
- The installation of the pile foundation is completed by pouring a monolithic grillage.
Strengthening the slope under the foundation
The general requirements for any type of plinth on an area with a slope are reliable ground support. The main threats are: firstly, streams of rain and melt water, which wash away the soil around the house and accumulate in the upper part of the foundation, gradually destroying it; secondly, possible shedding and displacement of the soil.
For the safety of buildings on such a unique site, it is necessary to carry out a number of measures:
- Mandatory installation of a drainage system with channels that divert storm flows from the foundation;
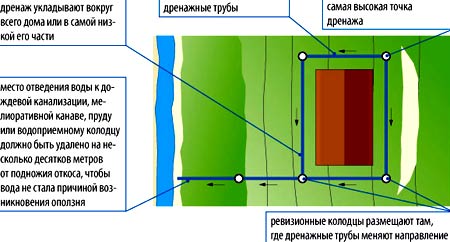
Drainage installation around the house - Retaining slabs, terraces, planting trees and shrubs with a powerful branched root system are not only design techniques, but methods of strengthening the soil and preventing its displacement;
- The soil under the site, on installed piles, is especially susceptible to crumbling. There are no plantings in this place; grass and shrubs do not grow. Such areas are especially protected from rainwater. Melt and groundwater must be drained from under the piles using drainage devices.
Columnar structure for a residential building on a slope - this is possible!
If you need to quickly build a frame house with your own hands on a slope, then a columnar foundation design will be the most suitable. This foundation is designed for a small building mass, and most importantly, its advantage is low material costs for installation.
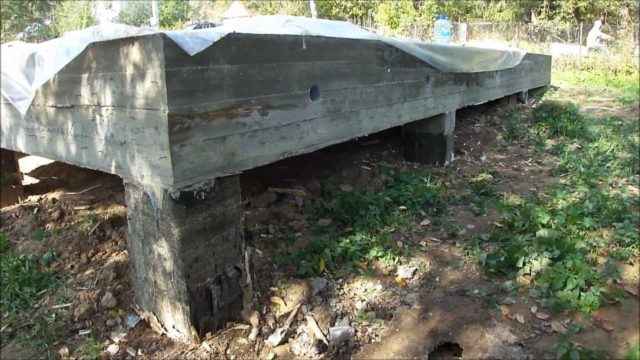
When constructing such foundations, it is necessary to erect a number of load-bearing pillars using one or another building material
When installing a columnar base, various materials are used: wood, brick, concrete. Wood is the most economical material and also requires the least amount of time. At the same time, when using wood, it is necessary to work out the waterproofing system, then the service life of the structure will be more than one decade.
Brick for columnar foundations is most often used. It is durable, reliable, but requires a lot of time and skills for installation.
The reinforced concrete columnar base is reliable and strong. Its installation requires additional formwork. In addition, it takes time to install and dry the foundation before starting the main construction.
Factors to consider when pouring
When constructing foundations on uneven areas with a surface slope, it is imperative to follow building codes and adhere to technology. But a better solution would be to involve professionals. The construction of such foundations has some distinctive features, mainly related to preparatory measures and additional work.
The following important factors that you should pay special attention to will help you get rid of unpredictable consequences in the future. 1
A competent foundation design is a necessary condition for the construction of a facility on uneven sites. It includes calculation:
1. A competent foundation design is a necessary condition for the construction of a facility on uneven sites. It includes calculation:
- base dimensions;
- weight load of the building on the foundation;
- exerted specific pressure on the ground at various points;
- temporary loads.
The hydrogeological assessment of the site allocated for construction and soil analysis are of great importance. To do this, in most cases they resort to drilling exploration wells.
2. Creating an effective drainage system requires careful preliminary calculations. Accumulating moisture is the main source of many troubles, which can lead to slipping and even collapse of the soil in the mountainous part.
3. Mechanical soil consolidation is an important addition to the drainage system when terrain slopes are more than 10 degrees. The most affordable and simplest option is the so-called weight - a bulk layer of denser soil rocks. The additional mass will prevent possible soil movement. In addition, such work makes it possible to form and partially level the construction site, preparing it for digging a trench or foundation pit.
4. The construction of appropriate formwork consists of the complexity of its preparation in the conditions of existing elevation differences on the site. To maintain the horizontal level of the foundation being poured, the formwork at the lowest point of the site is made higher than at the top.
5. Reinforced foundation reinforcement increases the strength of the foundation. For the frame, metal reinforcing bars of large diameter are used or their number is increased
In this case, special attention is paid to the corners of the assembled frame structure, and the lattice elements are placed at a distance of no more than 15 cm from each other
6. In order to properly fill the foundation with concrete mixture, it is necessary to ensure its continuous supply. When constructing a base on an uneven surface, this factor is of particular importance. Increased loads during the further operation of the building categorically do not allow the underground part of the structure to be poured in several stages, since it is guaranteed to lead to ruptures at the boundaries between the set layers. In addition, careful compaction of the concrete mixture is required during the filling of the formwork in order to prevent the formation of cavities.
The above measures, which must be taken into account when constructing the foundation of a house on areas with an uneven surface, entail increased financial costs. However, the additional work carried out significantly prevents the threat of soil sliding or washout, being a reliable guarantee for the construction of a high-quality foundation and long-term operation of the entire structure.
Recommendations for constructing different types of foundations on a slope with your own hands
If you have construction skills and a budget deficit for construction, then you can do the work of installing the foundation yourself. With correct calculations and an accurate understanding of the characteristics of the soil and slope, a foundation made with one’s own hands will last for decades.
First you need to determine what type of foundation will be most appropriate for construction, then you should calculate the entire volume of building materials and begin work.
Modern construction is carried out using new technologies and materials. Before you begin installing the foundation of the house, you should read the literature and find out about them. Now, along with metal, fiberglass reinforcement is used for the foundation. It is not subject to destruction from contact with water and has a number of other advantages.
Also in the construction literature you should read topics about whether insulation is needed for the foundation and whether reinforcement for the foundation can be welded. This information will be very useful for those new to construction and more experienced craftsmen.
It is important to remember that the installation of a monolithic foundation slab is made in formwork, consisting of a bottom and sides.
To increase the strength of the pile foundation, it is necessary to make a frame for the foundation from reinforcement. The piles themselves are also reinforced. You need to understand how to properly knit reinforcement for the foundation. In many ways, the strength of the structure depends precisely on the rigidity of the reinforcing mesh used.
Types of foundations that can be used on a slope
No matter how a site with elevation differences may frighten you with problems, placing a building on it has a number of advantages:
- the dwelling is protected from seasonal flooding, provided drainage lots are placed on a slope;
- when placing a building on the south side, wind blowing is minimized;
- it becomes possible to arrange an original landscape interior;
- a pleasant view that opens perfectly from a slope, especially one located near the water.
There are also benefits in saving energy costs. For example, if the slope protects the building on the north side, then heat loss will be minimal. Which will help to significantly save on heat resources.
The advantages are obvious; all that remains is to choose the type of foundation that will be a reliable basis for the future structure.
