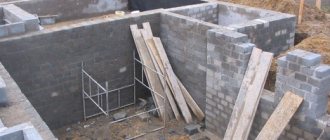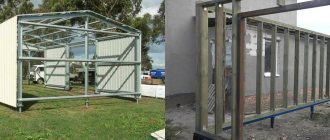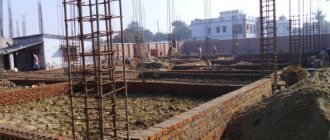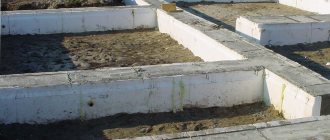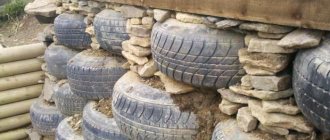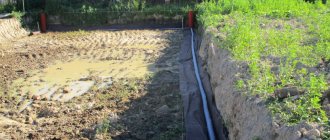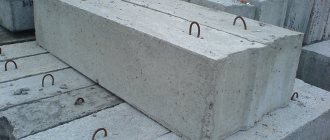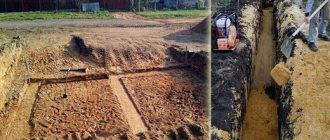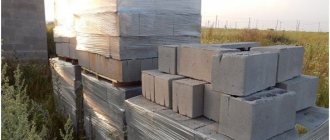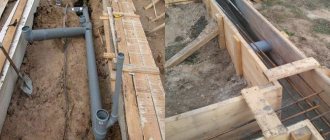The foundation is the most important component of a residential building, since the strength and reliability of the entire structure primarily depends on it. The foundation of the house takes on the load of the walls, roof, people and objects in the building. That is why it is so important to choose the right type of foundation, select high-quality materials, and accurately calculate all parameters. The type of foundation of the house depends on a huge number of different parameters, including the area and number of storeys of the future building, the groundwater level, the “complexity” of the site itself, etc. In addition, a lot depends on our financial capabilities. And if we consider such an option as a foundation for a house made of wood concrete, then we can safely call it optimal in terms of the combination of construction costs and operational parameters. In this article we will look at how to install it yourself and what rules are especially important to adhere to during construction.
What should be the base for a building made of wood concrete blocks?
The base for a house made of wood concrete can be made either combined or (preferably) monolithic. Such a base will protect walls made of this material from the penetration of capillary moisture. Accordingly, the foundation of a residential building should be made slightly higher than the standard one. In addition, builders strongly do not recommend digging such foundations deep into the ground.
There are a huge number of different variations of foundations, including many interesting solutions for budget construction. As for buildings erected from wood concrete blocks, experts strongly recommend giving preference to a shallow strip foundation. Such a foundation can be built from the following materials:
- ceramic brick;
- concrete.
So, the category of disadvantages includes:
- High hygroscopicity of the material. It should be noted here that during rain, the walls of the house are not only quickly, but one might say instantly saturated with moisture. Of course, such a negative phenomenon can be combated, however, all existing methods of such a fight entail an increase in construction costs.
- Low strength of the material. Compared to cinder block or aerated concrete, sawdust concrete has lower strength. A building whose walls are built using sawdust concrete cannot withstand significant loads, so even when creating a second floor in them, the project must be carefully considered.
- Short service life. If we compare buildings made of sawdust concrete with their counterparts created on the basis of OSB, then we can say that here sawdust concrete will be at its best. However, a sawdust concrete building will not be able to stand for as long as concrete or brick houses can withstand without damage or even destruction.
- Features of construction. There are quite a lot of subtleties in the construction of buildings made of sawdust concrete, failure to comply with at least one of which will lead to many troubles during further operation.
- The need to create additional waterproofing of external walls, for the creation of which they will need to be plastered with a layer of appropriate material of at least 20 mm.
Thus, knowing all the advantages and disadvantages of a house made of sawdust concrete, each owner must decide for himself whether to use this material to build his home or make a choice in favor of another. Although in this situation there are several possible options, in particular, sawdust concrete can be an indispensable material in the construction of various kinds of temporary buildings. Cheap and cheerful!
Making wood concrete blocks with your own hands
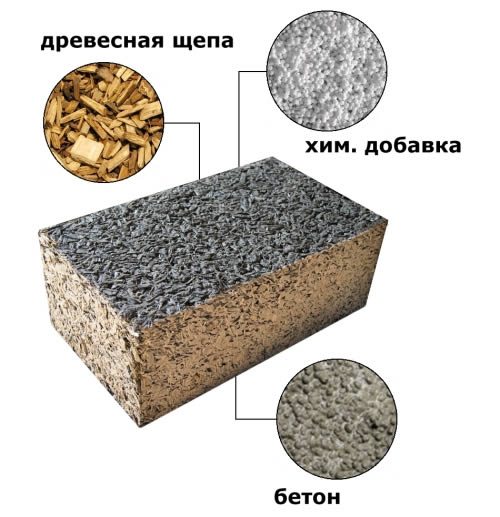
The filler used for the working solution is most often sawdust and shavings. The ratio of these two components should be approximately the same (you can use one part of sawdust and two of shavings). There is an important rule: before work, 3-4 months in advance, shavings and sawdust are placed in the open air, and from time to time processed using lime mortar (you can also simply shovel them periodically). Processing is carried out as follows: lime is diluted to a 1.5 percent solution. For each cubic meter of raw materials, 200 liters of such a solution are taken. The filler is poured into the lime mixture and kept for several days, stirring 1-2 times a day. This method will make it possible to prevent rotting of wood filler raw materials.
Once the raw materials are ready, you can begin to form the blocks themselves. In order for them to turn out even, wooden boxes (about 0.3 cubic meters in capacity) are most often used instead of a mold. Some of the sawdust is poured into the boxes, watered with water, and mixed well with a shovel. Then a portion of cement is added and mixed thoroughly again. If you have the opportunity to use a concrete mixer, this will greatly facilitate your work.
The finished mixture, in general, has the following proportions: 1 share of cement, 1 share of lime, 9 shares of sawdust. If necessary, other components can be added to the composition. And the more cement in the mixture, the better the blocks will ultimately be, more durable and stronger.
The material for masonry walls is poured into molds made from 20 mm boards. Mold dimensions – 250x250x500 mm. The inside of each form, for convenience, can be covered with plywood and pieces of linoleum. This technology will simplify the removal of the finished product from the container. Excess mass in the mold is cut off with a saw. The hardening process of the mass lasts about 10-14 days. Wood concrete hardens at a temperature of 20-22 degrees Celsius. Next, the blocks should be removed from the mold and left under a canopy for complete hardening, for maximum strength gain.
It’s easy to check how high quality the block is: drive a nail into the wide part and drop the product onto the asphalt or any other hard surface. If the material remains intact, you can confidently begin construction work using it.
Technology for preparing sawdust concrete composition
Making sawdust concrete with your own hands is not at all difficult. The main thing is to stock up on raw materials and equipment for mixing the mixture. To work you will need:
- container for preparing the solution;
- construction mixer or hammer drill with appropriate attachment;
- a sufficient amount of sawdust, cement, clay or lime, quartz sand, water.
A concrete mixer can be used. To prepare the finished solution, raw materials can be dosed by weighing, but it is more convenient to make the composition of sawdust concrete using simple means; the proportions of volume in buckets by brand can be seen from the following table:
| Characteristics of sawdust concrete | Material consumption, bucket | ||||
| brand | Density, kg/m³ | sawdust | cement M400 | sand | Clay or lime |
| M5 | 500 | 80 | 4,5 | 3 | 14 |
| M10 | 650 | 80 | 9,5 | 12 | 10,5 |
| M15 | 800 | 80 | 13,5 | 21 | 7 |
| M20 | 950 | 80 | 18 | 30 | 35 |
In the proposed calculation, a constant amount of sawdust is taken as a basis. The consumption of all other components comes from the goal of obtaining sawdust concrete of a particular brand and a certain density. Thus, less dense concrete serves as a heat insulator; for the construction of load-bearing structures it is necessary to use higher grades of material. If necessary, knowing the specific gravity of the starting materials, you can recalculate the proportions of sawdust concrete per 1 m³ of the finished composition.
Regarding the procedure for preparing the mixture itself, there are some nuances. First, two separate compositions are prepared:
- a mixture of dry ingredients consisting of sawdust, cement and sand, thoroughly mixed;
- a solution of clay or lime in water.
Mixing these parts can be done by hand or in a concrete mixer. The condition is to obtain a plastic homogeneous mass. It should not flow, and, at the same time, should not crumble when compressed. To obtain better strength and density of the material, as well as to counteract the appearance of fungi, insects, and mold, table salt, aluminum sulfate, liquid glass, and calcium nitrate are added to the solution. The proportions of sawdust concrete for the monolith and the production of blocks are the same.
Video
Hi all! My name is People's Builder Andryukha. A little about myself: I live in the Biysk region of the Altai Territory. I am engaged in the construction of my own house, I film the whole process on camera and post it on YouTube (the channel is called HOW TO BUILD A HOUSE WITH MONOLITHIC SAWDUCTION CONCRETE). I also keep an apiary with bees... from it I get income for living and for construction.
Why did I decide to build a house and not buy, say, take out a mortgage and other things, but build? and build specifically from sawdust concrete? – I was looking for the best solution to this problem that many young families face. And having come to the conclusion that I did not have a stable, high income (to pay the mortgage), I decided to build... when choosing building materials, I was guided by several principles: 1) The cost of building materials. (they must be as low as possible and must meet the basic criteria of construction: strength, durability and thermal insulation) 2) The ability to carry out the work yourself alone. (due to the low budget, there is no way to get hired labor; relatives and friends who could help live a little far from me, and I didn’t really want to take them away from their affairs. Therefore, all the work on the construction of walls had to fall on my shoulders in the literal sense of this words!) 3) Environmental friendliness, inertia and microclimate in the house. (The walls must be vapor-permeable so that it is easy to breathe and also maintain the set temperature for a long time (the thermos principle)
Based on these simple principles and from my own experience (I had already worked with sawdust concrete once before), I took a calculator and calculated the construction costs and estimated my capabilities: I got the result that the box of a 2-story house measures 6 * 9 on the outside and 90 m2 area costs me 50-60 tons of rubles (52 m3 of building material and this price also includes the purchase of a concrete mixer) and one cube of the finished wall turns out to be about 1000 rubles. I poured the finished mixture into the formwork for the walls with an ordinary 12 liter bucket, which was quite easy in terms of physical costs ...
I have been building my house for about 5 years, the construction of which took 3 years: the 1st year I poured the foundation, the 2nd year I erected the walls and the roof, by the way, in one day I poured 18 cm of my walls in height and that’s what it took me to build the walls approximately 28 clean days and this alone if the work is done in 2-3 then the time is reduced very significantly! I didn’t build a house for 3 years; I had no time and saved money. 4 years ago I installed plastic windows, laid floors and made internal partitions. I didn’t build a house for 5 years; I had no time and saved money. Of course, with stable funding, construction time can be reduced significantly...
Installation of lintels, ceilings and roofing
When the height of the walls reaches the level of the door and window openings, jumpers are installed above them from two metal corners or channels mounted into the edges of the walls. Further masonry of walls is carried out along the lintels, above the window and door opening. How to make them correctly is shown in the photo below.
An armored belt is poured over the finished walls of the house under the ceiling. To do this, formwork is installed along the upper perimeter of the wall, a reinforced frame is installed and poured with concrete. As an alternative, you can use a top frame with a wooden beam.
Due to the limited load-bearing capacity of arboblocks, it is recommended to make the floors from wood. Concrete slabs will create excessive pressure on the walls, to compensate for which they will have to increase their thickness, as well as strengthen the foundation.
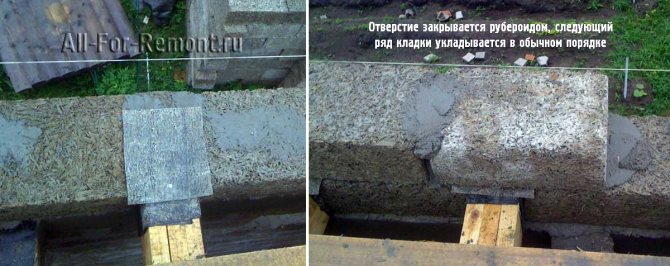
For roofing, you can use rafter systems made of wood of any configuration. It is better to use soft tiles or ondulin as a roofing material - they easily absorb small deformations when “walking” at home. The overhang of the roof over the house must be at least 0.5 m for effective protection from rain.
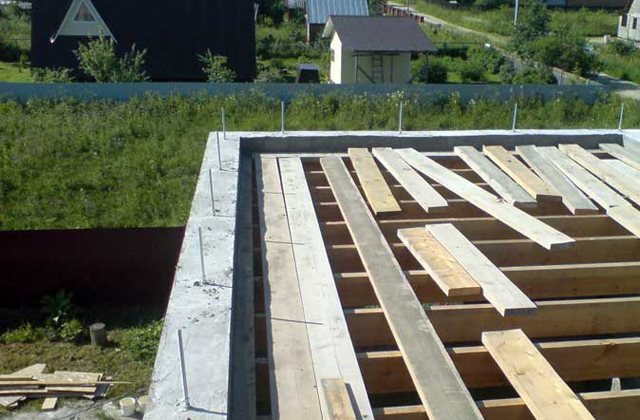
How to calculate materials correctly
Let's consider the calculation of materials using the example of a house 9*14 and 3 meters high. First you need to determine the total length of the walls: 9+9+14+14=46 meters. The next step is to calculate the area of these walls: 46*3=138 square meters. The number of blocks is determined by the thickness of the walls: 23-27 blocks will fit in a wall 35-40 centimeters thick, that is, 138 * 25 (average value) = 3450 blocks. All data is quite approximate, since when calculating the area of the walls it is necessary to subtract the area occupied by doors and windows.
