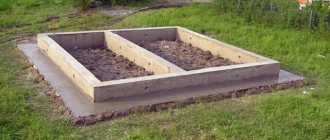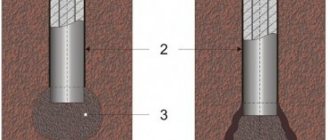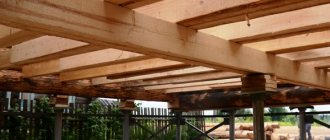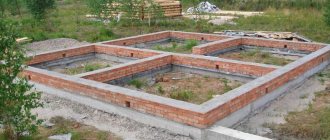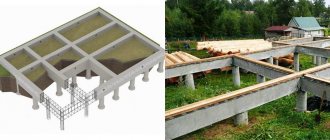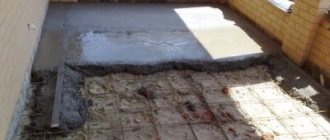Sooner or later, in almost any household there is a need for additional living and working space. When planning the construction of new buildings by connecting to an existing main house, it is important to take into account all the loads and the effect of inevitable shrinkage on both parts of the structure. Before starting construction of any such structure, it is necessary to equip the foundation for the extension. In case of errors during construction, deviation and distortion of the structure may occur. That is why the most important stage of the process will be the design and installation of the foundation for the future premises.
We must not forget that the implementation of any large projects requires coordination with regulatory organizations. Building an extension to an existing building is quite a responsible task, just like building a full-fledged house. An accurate calculation and a well-designed action plan are required. A certain amount of professional tools are involved. Most likely, you will have to get help. And yet, subject to the technological process, it is possible to do it yourself, without involving third-party specialists.
Design features of the base for the extension
Analyzing the features of the construction of extensions erected on foundations of different designs, experts made a conclusion about the advisability of carrying out construction activities on the same types of foundations. Different amounts of soil shrinkage, combined with differences in the foundation design, cause a decrease in the stability of the building. Deep cracks appear, which require additional costs to eliminate.
The foundation for an extension to a previously erected building may be different.
Quite often, owners of suburban real estate think about increasing their living space
The following options for joining the bases are possible:
- whole. The rigid connection of the base is carried out with steel reinforcement, the ends of which are driven into the existing base, and the protruding parts are concreted into the attached base. By welding reinforcing bars into a common power circuit, a rigid frame is formed. The peculiarity of this design is an increased guarantee of the stability of the building, combined with the building by a common roof. Monolithic joints are not used on problematic soils that are deformed as a result of frost heaving;
- mobile. An additional degree of freedom of the flexible base, consisting of separate parts, is provided by an expansion joint. It is located on the joint section and is filled with heat-insulating building materials. This design solution makes it possible to smooth out the reaction of heaving soils and dampen existing loads. The result is an increase in the stability of nearby buildings with different amounts of soil shrinkage.
A decision on a specific design option is made individually after studying the condition of the soil and performing the necessary calculations.
Recommendations from experts
Thanks to the experience of professionals, the process of marking the site can be simplified and done using the following tips:
- the thread should be tightly stretched, without sagging or tearing out pegs; a damaged thread will not give the exact dimensions of the base;
- pegs can be made independently from remnants of reinforcement; they are perfectly installed in the soil and firmly fixed;
- always focus on the external boundaries of the land plot and the design of the house or extension;
- do not remove the threads until all work is completed;
- If possible, use professional equipment;
- If you are not confident in your abilities, seek help from professionals.
Activities to prepare for the work
Having chosen the type of foundation, you can begin construction. You should prepare the necessary equipment and construction tools:
- bayonet and shovel shovels for preparing small pits;
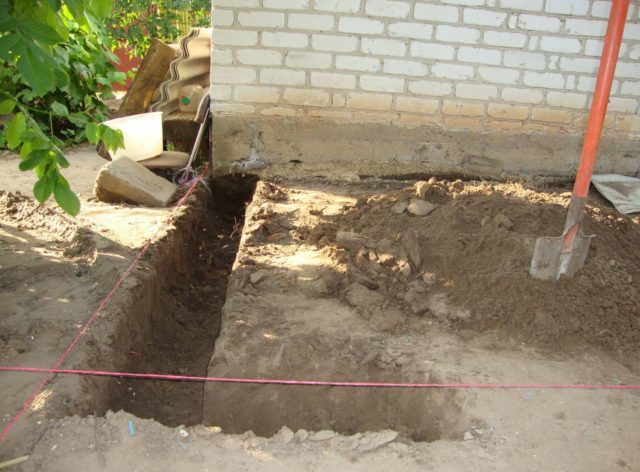
Before pouring the foundation for an extension, you should take into account its severity and soil characteristics
- a small-sized excavator that facilitates digging a trench of increased length;
- wooden pegs and marking cord;
- concrete mixer, facilitating the preparation of increased volumes of concrete;
- deep vibrator, which allows compacting the concrete mass and removing air;
- the level by which the absence of slopes is controlled;
- knitting device that speeds up the binding of reinforcing bars.
At the preliminary stage of construction work it is necessary:
- conduct a study of soil characteristics in order to determine the optimal foundation design;
- calculate the depth and width of the base, as well as determine its design features.
After completion of the preparatory activities, further work begins.
Necessary tools for work
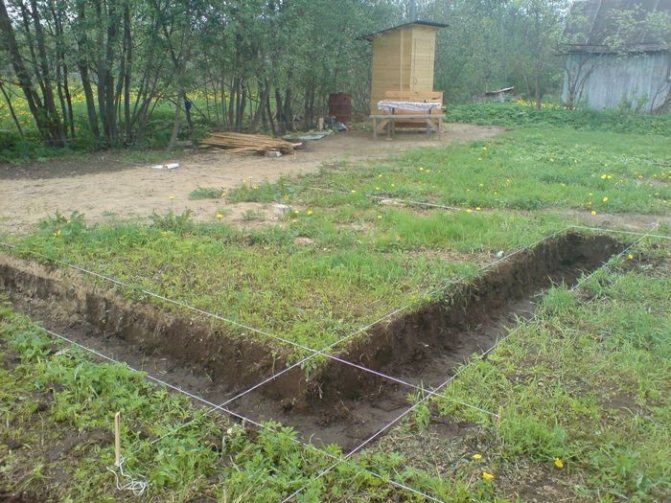
Foundation marking is the transfer of a project from a drawing to a construction site, taking into account the scale of the structure
To transfer the house plan (extension) to the site you will need:
- roulette;
- pegs (metal, wood);
- cord or rope;
- protractor;
- nails and screws;
- plumb line;
- hydraulic level
You can mark the foundation yourself, the main thing is to accurately determine its corner points and maintain the corners of the house and its future extensions.
Attaching a new foundation to an existing foundation
Having assessed the possible level of soil shrinkage, you can give preference to the rigid option of combining the bases. Using steel reinforcement, it is possible to create a force circuit that is resistant to soil shifts as a result of heaving. The method of joining reinforcement frames is used on stable soils that are not subject to seasonal deformations. The reinforced concrete base in the form of a solid strip has proven itself in private construction.
Using his example, we will look at how to make a foundation for an extension to a house on our own.
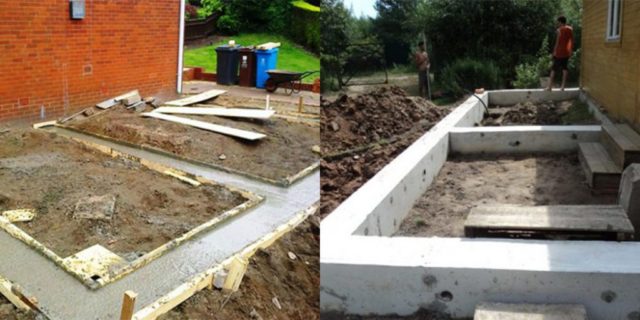
The foundation for the extension should be buried to the same depth as the foundation of the house or a little higher, taking into account future shrinkage
Follow the given sequence of actions:
- Remove vegetation from the work site. Trees whose roots could destroy the foundation of the building should be uprooted.
- Hammer the pegs and stretch the cord between them. This is easy to do once you figure out how to mark the foundation of the extension.
- Remove the soil by forming a pit of the required size. The immersion depth must correspond to the height of the existing foundation.
- Anchor the steel bars into the existing base. To do this, drill holes, drive in the reinforcement and wedge it.
- Assemble the formwork structure. Install the reinforcement grid and secure it firmly inside the frame.
- Fill the formwork with mortar. It is not difficult to prepare concrete for the foundation for an extension to a house with your own hands.
The concrete mass will become hard within a month after pouring.
Popular foundation marking methods
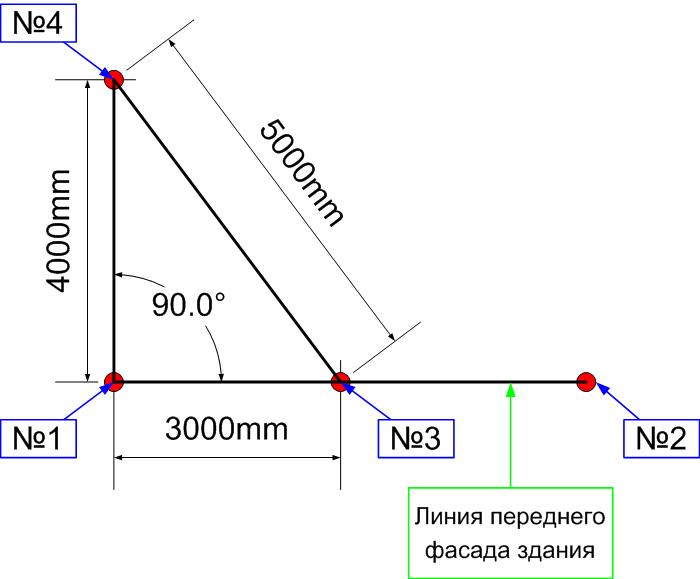
This method consists in determining the location of one wall, which is one of the legs of the triangle
- Golden triangle method. This method consists of determining the location of one wall, which is one of the legs of the triangle. The remaining structure is determined by the proportion of its sides 3:4:6.
- Web method. This method is characterized by correctly calculating the perimeter of the house (extension) and taking a construction cord of the required length. Pegs are fixed on the site, the diagonals of the structure are determined and the cord is pulled.
- The method of crossing curved lines. The first wall is traced from the top point of the base angle. We measure equal distances from the standing point of the bar, mark marks, and describe arcs of equal radius. The intersection point will be perpendicular, i.e. adjacent wall of the house or extension.
We are planning an extension to the building on screw supports
Beginner developers can build a foundation for an extension to a house with their own hands using screw supports. It is important to consider the following points:
- soil characteristics. It is advisable to entrust the work of its study to experienced surveyors;
- dimensions and design of screw supports. The design features of the piles must correspond to the type of soil.
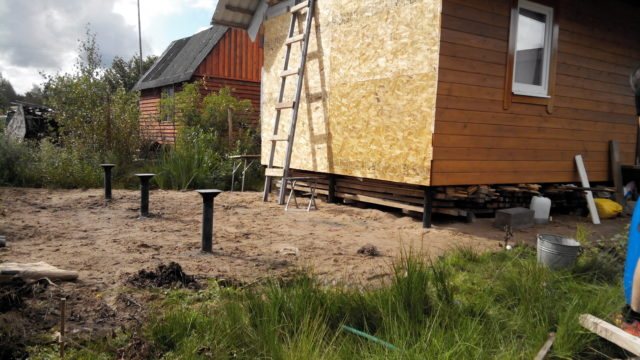
This is the simplest and cheapest option for creating a foundation for light extensions
It’s easy to make a screw foundation for an extension to a wooden house yourself using standard tools.
Design advantages:
- the possibility of constructing a foundation without extracting soil. When building a foundation, there is no need to carry out earthworks;
- acceptable level of costs. By laying out the foundation for an extension on your own, you can avoid unnecessary expenses;
- accelerated installation of supports. The elements are immersed in the ground within one working day;
- shortening the construction cycle. By using spiral supports, walls can be erected immediately after they are screwed in place;
- possibility of repeated use of piles. The screw elements are easy to dismantle for further use.
The screw support is screwed into the ground by two or three workers for 30–45 minutes, depending on the nature of the soil and the size of the support. The protruding parts are trimmed to level, and the trunks are concreted.
Designing an 8 by 8 house made of foam blocks
As an example of designing a house made of foam blocks, consider a residential building with parameters 8x8. Before you start creating a plan and arranging the foundation, you need to find out some details:
- the size of the plot on which construction is planned to begin (if there is enough space, one floor can be provided);
- number of residents;
- presence of a basement, garage;
- construction of a second floor to increase the total area of the house.
If a second floor is provided, you need to understand that the pile foundation for an 8 by 8 house will experience a greater load than in the case of a one-story building. Thus, taking into account the above points, you can begin designing. In this case, the approximate cost of the foundation is immediately calculated, and the construction time is set.
We join the base to the building on slabs
The construction of a reinforced concrete structure in the form of a slab should be carried out under certain conditions:
- close proximity of aquifers. The absence of a rigid connection between the additional slab and the base of the existing structure allows it to move when the soil deforms;
- weak soils characterized by low load capacity. The increased contact area prevents uneven shrinkage of the attached structure.
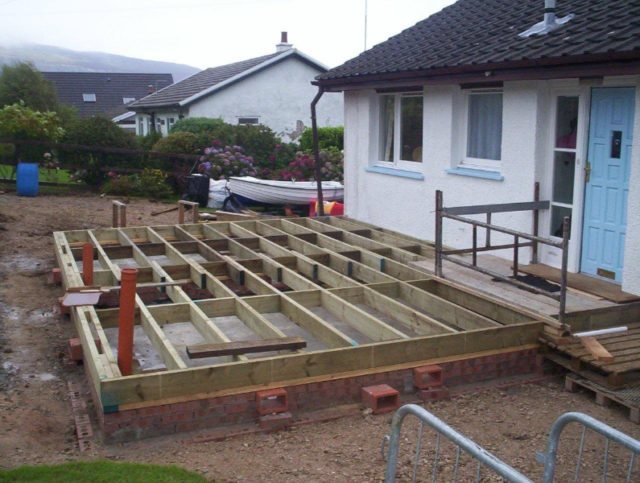
If the extension is made to create a separate zone, and not to expand the room, then the foundation must be made separately and have an expansion joint
The base, made in the form of a solid slab, is difficult to rigidly connect to the existing base. The optimal solution is to make an expansion joint along the abutment line.
Consequences of incorrect markup
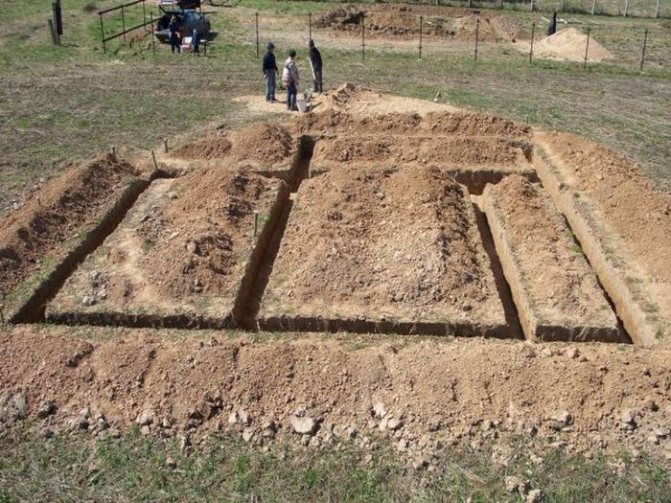
Any error in foundation markings can affect the entire construction process and the structure as a whole.
Any error in the marking of the foundation can affect the entire construction process and the structure as a whole. Among the adverse consequences it is worth noting:
- the difficulty of erecting the walls of the house and extension;
- formation of building distortion;
- destruction or deformation of the building;
- shortening the lifespan of a house or extension;
- problems in constructing the roof;
- inability to install rafters and wall trim;
You can do the correct transfer of the house plan to the site with your own hands, the main thing is to take into account the scale, dimensions and adhere to rectangularity.
We are completing the foundation for a foam block building
To complete the building, various materials are used, including foam concrete blocks. They are distinguished by their low mass, cellular structure and do not require the construction of a heavy foundation. Let's look at how to properly make a foundation for an extension. Taking into account deviations in the mass of building materials, different shrinkage of buildings is likely. In this case, it is advisable to build a separate base and not strictly connect it to the existing base.
Algorithm for performing the work:
- Mark the outline of the foundation being constructed using a cord and pegs. If the shape is complex, you can divide the contour into separate sections.
- Check the diagonal difference. The absence of deviations indicates the correctness of the markings.
- Dig a pit, ensuring a width of 0.3–0.4 m. Plan the base and ensure that the walls are vertical.
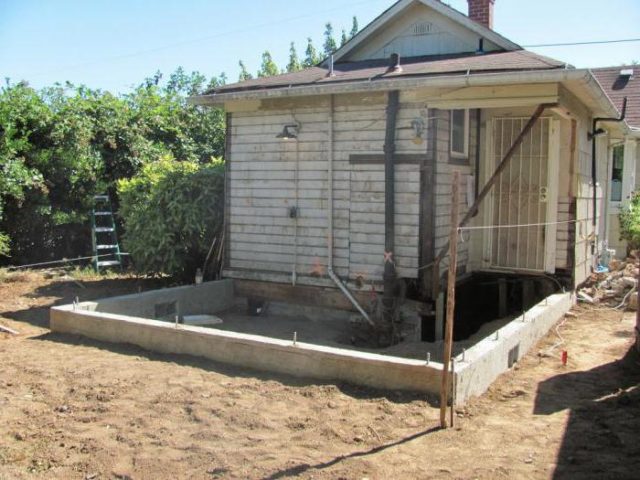
For a small extension, a pile-screw or shallow strip foundation is suitable
- Place an even layer of crushed stone and sand on the base of the trench. Pack the pillow thoroughly.
- Assemble the panel formwork. Check that there are no gaps through which the concrete mixture could leak.
- Waterproof the formwork structure. Use sheet roofing felt, mineral wool or impregnating compounds.
- Place the reinforcement cage into the formwork. Ensure that it is stationary and has a gap of 30–35 mm to the concrete surface.
- Fill the structure with concrete mixture. Do not subject the hardening solution to deformation until final hardening.
When carrying out work, it is important to ensure a minimum gap with the existing structure.
How to connect the foundation of an extension with the foundation of a house
In any case, the new foundation will need to be tied to the existing one, but this can be done in several ways. The choice depends on the soil on which the structure is located, as well as how long ago the building was built. The following options exist:
- Rigid connection using reinforcement. This option is suitable for long-constructed buildings located on slightly heaving soils. If the main shrinkage processes have already completed, you can firmly connect the old and new bases to each other.
- Soft ligament. It is necessary for a new house if the shrinkage processes have not yet been completed, as well as for buildings built on heaving soils. The main difference of this method is the presence of expansion joints, which will help compensate for the uneven impact of the soil.
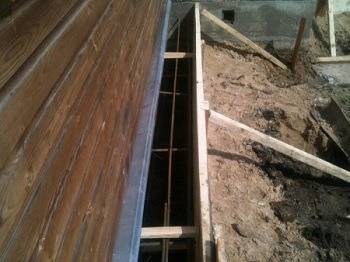
To do this, you need to make holes in the main foundation of the house, the diameter of which should be slightly larger than the diameter of the reinforcement, and the depth should be approximately 25 diameters in order to ensure a strong fastening. The number of reinforcing pins is 5-6 per square meter. base meter. After this, the outlets are connected to the new reinforcement cage, and after pouring the foundation will become a single whole.
In this case, there remains a gap between the foundations, the width of which is 2-3 cm. When pouring the foundations, a board is laid at the junction, which is removed after the concrete has hardened.
The resulting gap is filled with mounting foam or mineral wool. Its width can change slightly under the influence of loads, but the bases will not begin to deform or collapse.
Any construction of an extension begins with a geological analysis: it is necessary to determine the type of soil in order to select the type of bond and other features. It is better to entrust soil analysis and design to a professional to eliminate mistakes.
Types of foundations for extensions
The foundation for a frame extension can be of several types: the choice depends on the house itself, the type of soil, and the size of the future structure; in addition, different types of foundations require different financial costs. The following types of foundations are used in suburban construction:
- Strip foundation. It is more often used for brick and concrete extensions, as it can withstand heavy loads and is quite expensive.
- A columnar foundation for a frame extension is used much more often: it is inexpensive, and its load-bearing capacity will be quite sufficient to support the weight of the frame structure. This method involves the construction of concrete supports, which are located in the corners of the extension, as well as at all points on which the load will be applied. Most often, the supports are monolithic concrete pillars with removable or permanent formwork.
- A pile-screw foundation is another type of foundation that is used primarily on soft soils. Long-length piles are screwed into the soil, compacting it and creating a solid and reliable foundation.
Such a foundation can be monolithic or prefabricated; the first option is stronger, but the work on its construction will be more labor-intensive. Monolithic structures take a long time to dry, this must be taken into account when designing construction.
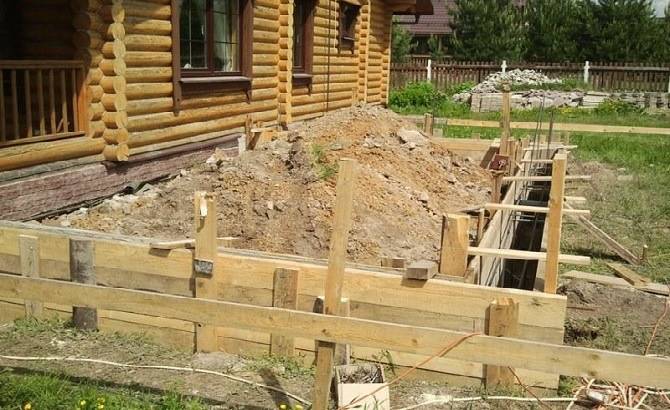
This type of foundation does not require excavation and takes very little time to construct. The pile-screw foundation is suitable for temporary extensions; if necessary, the piles can be dismantled.
We are constructing the foundation for a frame-type extension
The sequence of operations for building a foundation for adding to a wooden house is practically no different from constructing the base of the main structure.
Main stages:
- Extracting soil to form a pit.
- Assembling panel formwork for pouring mortar.
- Knitting reinforcement mesh and fixing it in the formwork.
- Filling the formwork with concrete mixture.
It is important to accurately connect the base being added to the base of the existing building. Despite the fact that the foundations were not erected simultaneously, they must be combined into a common power circuit.
Let's figure out how to properly make a foundation for an extension to a frame structure. Sequence of operations:
- Extract the soil to the required depth to facilitate access to the base of the frame structure.
- Dig a pit along the contour of the room to be completed, keeping the two bases equally deep.
- Remove old waterproofing materials from the surface of the existing building foundation.
- Make cavities to a depth of 60–80 mm for the reinforcing bars and drive them tightly into the channels.
- Install a formwork structure made of wooden panels around the perimeter of the future building.
- Waterproof the inner surface of the boards and seal possible concrete leaks.
- Pour the concrete mixture into the formwork, thoroughly compact the solution using an internal vibrator.
After completing the work, wait for the hydration process to complete and the service strength to gain. Regularly moisten the concrete and cover the surface of the mass with polyethylene. By following this work methodology, you can combine buildings from different building materials.
Step-by-step instructions for foundation marking of external and internal contours
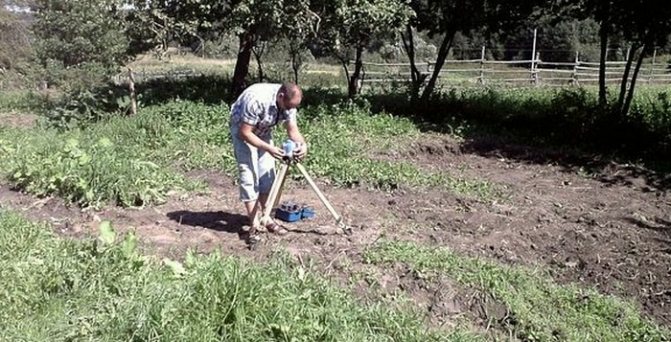
To accurately mark the foundation, you can use a level or a homemade triangle
The first thing to start with is to determine the location of the structure and the depth of the foundation; all this data is included in the documentation of the structure. According to SNIP, the recommended soil freezing depth is 1.5 meters. If the soil is sandy, the depth can be made smaller. If the soil is clay, the depth of the foundation should be no less than the recommended norm.
Important! When the soil freezes, the soil rises, putting pressure on the foundation of the house, which can cause it to rise and become deformed. If you want to do all the work efficiently, examine the soil of the land.
External contour. To correctly display the outer line of the base, we recommend driving the first peg into the lowest corner. A distance equal to the length of the base is laid parallel to it along the front line. In the same way, we lay a length perpendicular to the base segment deep into the site. As a result, you should get an angle equal to 90 degrees. To prevent errors, you can apply the Pythagorean theorem, according to which, in a triangle with sides 3, 4, 5, the angle between the smallest sides is considered right. In practice, the theorem is applied as follows: take 12 m of construction cord, divide it 3 m from the beginning and 4 m from the end of the starting point, and fix the 3 m mark with a peg.
The cord is installed on the marking line, and 4 m is placed perpendicular to it, after which the cord is connected to the beginning. The remaining sides are marked in the same way. If the base is rectangular in shape, you can check whether the foundation is laid out correctly. The correctness of the form is measured by diagonals; if they are equal to each other, then the markings are applied accurately. If the base has a complex shape, you need to divide it into squares and measure their diagonals. This way you should have 4 corner base pegs and a future location for the base.
Reinforcement methods for strip foundations
Expert advice! To accurately mark the foundation, you can use a level or a homemade triangle.
The internal contour of the base is displayed after the external marking. Using pegs, mark the internal boundary of the building. It is installed at a distance of 40 cm from the outside. If the project has load-bearing walls, they are applied to the surface in the same way. The correctness of the delimitation of the walls is checked by the equality of the diagonal.
Note! With a slab base, you can use the method of applying external markings. With a strip foundation, it is necessary to carefully carry out all calculations of the internal perimeter of the structure and the width of the foundation strip.
Choice of base pairing
Choosing the type of foundation for the extension is the first step. The second no less important step is the choice of the foundation combination of the main and additional buildings. Particular attention should be paid to three factors:
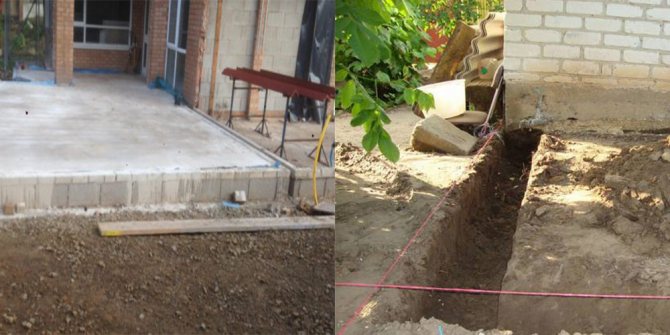
Base bundle
- Soil type at the construction site.
- Groundwater level.
- Quality and technical characteristics of the main structure.
Based on the research carried out, the type of ligament can be determined:
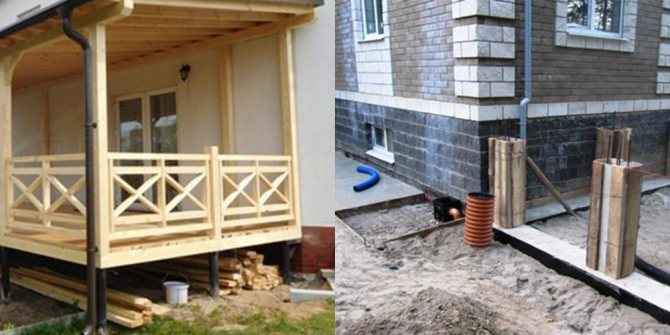
Types of base bundles
- A rigid reinforced connection is made on stable soils, subject to complete shrinkage of the foundation of the main house. In this case, the extension and the house may have a common roof.
- Ligament with the formation of an expansion joint is a simpler and easier option. It is being built for an extension adjacent to the main building. More suitable for constructing a frame-type extension that will have an independent roof.
Types of foundations
To avoid problems during operation of the extension, you must choose the right type of base. Several types of foundations are most popular among private developers:
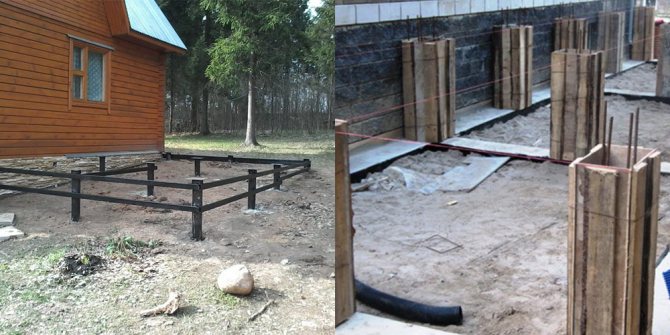
Types of foundations for extensions
- Tape type. Such a base is universal, as it can be arranged for a structure of any complexity and weight. The use of a closed foundation construction scheme prevents subsidence of the structure.
- Columnar type. This foundation is characterized by reliability and an affordable price. It is considered an ideal base for light buildings. The foundation is based on pillars, which can be made of wood, brick or reinforced concrete. An important point is the location of the pillars. The distance between them is determined by the design features of the building and can be from 1.5 to 3 meters.
- Pile type. The structure consists of piles made of steel, reinforced concrete or asbestos, connected to each other by a grillage. Such supports are ideal for construction in areas with predominantly soft soils or for the construction of massive structures.


