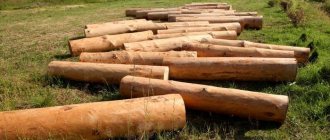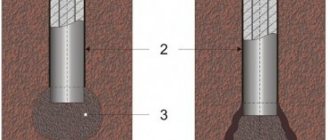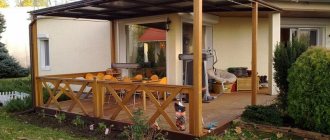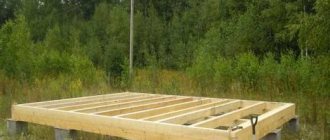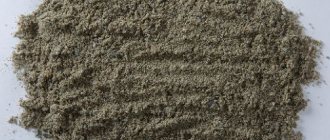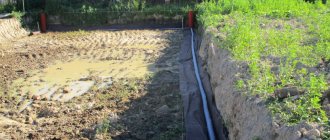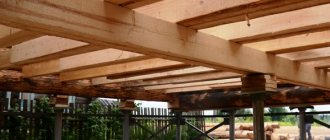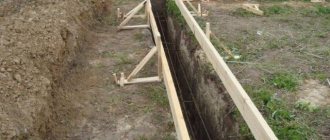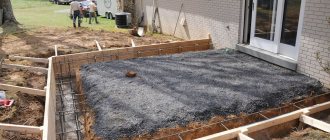The issue of designing a basement arises not only during the construction of a new house. It is also relevant for those buildings that were built a long time ago. With the latter, the following situation often arises: the owner over time realized how important it is to protect the upper part of the foundation of the house, and thought about how to cover the base of the foundation and what installation method to choose for this purpose.
When installing a basement floor, the main thing is to perform high-quality insulation, as well as lower and upper waterproofing.
Simultaneously with the installation of the finishing material, waterproofing and insulation of the upper part of the base of the house is carried out. It should be understood that “closing” and lining the base are not exactly the same thing. The foundation is closed in order to protect the lower floor of the building and give the house aesthetic appeal. The space between the pillars or screw piles can be closed with a brick or concrete partition. There are also finishing materials that simultaneously serve as a durable wall and cladding.
Columnar foundation
To solve this question, first of all, it is worth studying the design of the columnar base and its characteristics.
This type of foundation is used in the construction of light-weight structures with a height of 1 or 2 floors.
Its main part is specialized supports located in a special order under the building.
The supports must be combined into a single whole. This can be done using reinforcing mesh, grillage or special beams.
When a columnar foundation is needed:
- When constructing low wooden structures
- When constructing buildings with missing basement structures
- If there are difficult conditions on the land plot
When choosing this type of foundation, it is worth dwelling on its main advantages:
- Ease of manufacture
- Available building materials
- Possibility of step-by-step work that does not require simultaneous expenditure of all available resources
- Ability to carry out construction work independently
However, we should not forget about the obvious negative aspects of the base:
- Construction is possible only for light buildings
- Impossibility of building a basement
- To prevent damage, a rigid grillage should be installed
- Not suitable for tall buildings
Finishing a strip concrete plinth
This option is one of the easiest. There is no need to dig trenches and install guides. The only thing you will need to do is make a blind area, for the installation of which excavation work is carried out. The material for finishing the base of a strip foundation can be taken from any of the waterproof and durable ones. Asbestos-cement boards are also suitable for inexpensive cladding. But the most economical of all is plastering.
This is done if it is not possible to purchase other finishing materials and there is a need to align the tape. When choosing materials, you need to take into account that horizontal seams in the finishing are undesirable. No matter how tight the joints of the siding panels are, rainwater will still be able to penetrate through them into the interior of the basement.
Therefore, it is preferable to install corrugated sheets, facade panels, flat slate or asbestos-cement slabs. The tape can also be closed using facing bricks.
Closing methods
Over time, cold air begins to enter the base of the foundation, which then penetrates into the room and cools it. This is especially inconvenient in the cold season. To avoid this, it is necessary to close the columnar foundation from the outside.
Exterior finishing of the basement can be done using various building materials. Their range is currently widely represented on the construction market.
Closing:
- The main rule of the closing procedure is to close and insulate the spaces between the support beams as much as possible.
- The best material for this procedure is asbestos cement. It is usually implemented in sheets. Free spaces are covered with sheets. To best strengthen them, you can screw the sheets to the beams using bolts.
- Special tiles should be applied to the attached asbestos cement sheets. It is made from the following types of materials:
- Ceramics
- A natural stone
- Cement
- Exterior finishing can also be done using special panels. They are usually made of plastic.
Closing the columnar foundation from the outside improves its strength, increases its durability, and improves its appearance.
How to close the basement of a house on screw piles?
To prevent the building from looking like a hut on chicken legs, you need to install a protective partition that will give the house a presentable appearance. What materials can be used for this purpose?
Types of foundations on screw piles.
- metal or vinyl siding;
- sheet slate;
- combined facade slabs with insulation;
- corrugated metal profile sheets;
- lining, facade materials;
- finishing brick.
To finish the foundation on screw piles, it is not recommended to completely cover the base. It is necessary to leave a technological gap between the bottom row of finishing material and the soil. This will prevent deformation and breakage of the cladding during seasonal and other soil movements.
To prevent rodents from entering the basement, before finishing work begins, a thin metal mesh is stretched around the entire perimeter of the house. They will protect the space under the bottom trim from damage by pests and at the same time provide continuous ventilation.
Stages of work:
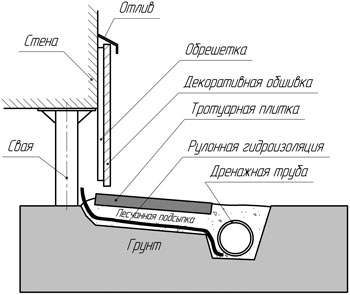
Scheme of finishing the plinth on a pile foundation.
- A narrow trench 10-15 cm deep is dug along the perimeter of the base.
- A layer of soil is removed next to it, the area is leveled and paving slabs are laid or a blind area is otherwise formed. It is necessary to maintain a slight slope for the unhindered outflow of water from the foundation.
- Brackets are installed on the piles, which must have holes for attaching beams or boards. Lumber must be treated with an antiseptic solution. Next, the wooden guides are attached to the brackets with bolts.
- The guides can also be made of metal profiles or profiled pipes 40/40/20 mm.
- When the installation of the frame is completed, they begin to attach siding panels or other finishing material to the base of the house.
- The gap line between the finishing and the soil is covered with a powder of sand.
Exterior decoration
Many consumers refuse to build a columnar foundation precisely because of its unaesthetic appearance. However, this drawback is easy to eliminate. External finishing of the base allows not only to improve its appearance, but also to increase its main characteristics.
Recently, the most popular finishing method has become the improvement of the outer layer of the base using a special pick-up. This design is a wall panel specially designed for these purposes. It not only gives the foundation an aesthetic appearance, but also protects the foundation from the harmful effects of precipitation and flooding.
Materials for collection: brick, stone, board.
One of the most commonly used materials is brick. It gives the building a cozy and beautiful appearance.
Concreting and waterproofing
In order to carry out concreting, it is necessary to purchase: reinforcing mesh, steel wire or rods, asbestos-cement slabs or boards treated with an antiseptic, formwork material and a cement-sand mixture.
It is necessary to build formwork around the pile foundation, install reinforcement, and then fill it with concrete mortar.
It is imperative to insulate the basement covering from moisture. Waterproofing is laid between the base and the plinth.
If brick or stone was used to create the base surface, a layer of roofing material should be placed between the rows of masonry or bitumen should be poured. In the case of concreting, insulation is made in two layers.
For insulation, it is better to use foam sheets. They must be laid inside the structure. The insulation must exceed the height of the ceiling.
To attach the foam, you can use special glue. After laying the insulation, you should begin the final finishing. This can be done using:
- Decorative facing stone;
- Porcelain tiles;
- Clinker tiles;
- Basement siding;
- Mosaic plaster.
Closing process
It is quite possible for each consumer to close the columnar foundation himself. To do this, you must follow the basic requirements of the instructions:
- A small trench should be dug along the entire length of the building. Its depth should not exceed 30 cm and width - no more than 35-40 cm.
- The trench is filled with a layer of sand. It must be compacted well and filled with water.
- Concrete mortar is applied to the layer of sand. After the first layer has dried, reinforcing mesh is applied
- The pick-up is being laid
When carrying out work, you should pay attention to the fact that you cannot connect the screed and the foundation beams. This will lead to the appearance of cracks and subsequent destruction of the entire structure.
Construction of the pick-up
In order to build the structure you will need:
- Dig a trench at a depth of 0.5 meters. It should extend slightly under the surface of the wall. To prevent water from accumulating in it, a slight slope from the wall should be provided;
- Place a layer of waterproofing in the ditch. A drainage pipe and wells should be placed around the perimeter;
- Fill the trench and compact it;
- Attach brackets with devices for installing guides to the piles;
- Attach siding to the surface of the guides. It must be impregnated with a protective composition;
- There should be a small distance between the siding and the concrete. The boards should not be damaged by possible soil deformations;
- Flashings are installed on the siding to protect it from rain.
Closing with timber
One of the most effective methods of closing is tying the base with a special beam. However, this type of work is the most technically complex.
The closing process involves a wooden board placed between the post and the base itself. The board is secured and wrapped with roofing felt.
When working, the following conditions must be observed:
- The process must begin from the corners of the building
- The structure must be connected with special metal brackets
- After completing the strapping, you need to check the strength of the work
Types of foundation and base of a frame house
Frame houses are relatively lightweight buildings, thanks to which they can be built on any foundation, if the site features do not prevent this. In particular, today the most popular foundations for housing in this category can be the following:
- Support-columnar. The most budget-friendly option presented here. It consists of supports in the form of pedestals assembled from foundation blocks. As a result, the height of these cabinets determines the dimensions of the plinth. Due to the point construction of such a foundation, the space behind the base (under the house) remains empty. This option is suitable for one- and two-story frame houses, as well as relatively flat areas with stable and durable soil.
- Pile-screw. The second most accessible type of foundation of the three discussed here. It consists of pillars, which are screw piles screwed into the ground to a depth of about 2.5 meters. The remaining height of the piles above the ground determines the dimensions of the base. As with the previous technology, the space behind the plinth under the house remains empty. Piles are suitable for areas with any landscape and groundwater level. In terms of soil composition, they are incompatible only with rocky soils.
- Tape. The most familiar and familiar foundation to everyone. Due to the higher cost than the above options, as well as due to its inexpediency, it is very rarely used today for the construction of frame houses. Suitable for most areas with relatively flat terrain and any soil except marshy and sandy. The base in this case does not serve to disguise the emptiness under the house, since it is not there. Its finishing is needed to insulate the foundation, as well as to improve the appearance of the building.
As can be understood from the above, the plinths of frame houses on different foundations differ in installation technology and functions.
Tips for work
- When wondering how to cover a columnar foundation from the outside, you need to pay attention to the type of soil. Thus, for clayey and heterogeneous soils, it is recommended to use a screed made of hard materials such as brick or concrete.
- Before starting work, it is necessary to accurately plan and calculate the building load to avoid subsidence of the foundation.
- It is not recommended to save on building materials. It is necessary to check the quality of each element of construction. The sand, crushed stone and cement used in the work must not contain foreign impurities. Their presence contributes to the deterioration of the basic properties of materials.
- Before starting work, it is recommended to consult with specialists.
How to cover the foundation from the outside inexpensively
Any type of foundation has a transition element that separates the soil surface from the walls of the structure. It's called the base. This part acts as a supporting structure.
It is also a decorative component of the structure. The use of modern building materials makes the foundation stronger and more durable.
How to cover the foundation from the outside? The correct answer to this question will allow you to beautifully decorate the outside of the house and protect it from harmful natural influences.
Insulation
The main factor when carrying out work is the possibility of maximum insulation of the foundation.
It is recommended to carry it out at a high level of freezing of the earth's surface.
Work process:
- Insulation material should be placed in a pre-dug trench. The most popular is polystyrene foam.
- The insulation is fixed in the trench using glue. No gaps or cracks should be allowed.
- Then the trench must be covered with a layer of sand. It must be compacted well and filled with water. Instead of sand, you can use small crushed stone or gravel.
- Performing a bridge.
- Finishing of external sides with decorative materials. Their choice depends on the preferences of the owner and the design of the building.
If the base of the building is high enough (more than 65-70 cm), then the following actions must be taken:
- To increase strength, it is necessary to make a metal frame and install it between the floor beams
- Shields made of metal profile material should be secured to the outside of the frame.
- Plates of insulation material are attached to the inside of the metal structure using special glue. There should be no gaps or empty spaces between them.
- After completion of the work, both the internal and external sides must be treated with the material - expanded clay.
- Every 1.5-2 meters it is necessary to install ventilation holes with a diameter of 14-20 cm. They should be located on opposite sides strictly opposite each other.
Design of a shallow foundation
The finishing of the base covering is carried out after pouring the strip base:
- Brickwork is installed on the strip base;
- It is brought under the walls, vents are formed;
- The final finishing of the façade is in progress. Plaster or plastic panels can be used for this.
Advantages of brick finishing:
- This masonry additionally protects the lower part of the structure;
- When finishing, much less insulation is consumed than in a suspended structure;
- The design of the strip plinth is carried out simultaneously with the construction of the blind area;
- The time of construction operations is reduced;
- It becomes possible to create a basement;
- The aesthetics of the structure increases. You can choose any form of finishing.
Sinking. In such structures, the surface of the wall protrudes beyond the base covering. In this case, there is no need to protect the basement covering from the effects of precipitation.
Most often, the problem of closing the basement gap arises during the construction of structures with pile foundations. The basement space has an unattractive appearance. It is not enough to simply mask the foundation.
To create a reliable coating, you can use a fence - a lintel, which includes brick, reinforced concrete or stone. It is installed between the pile foundation.
The work is carried out using ceramic bricks or concrete, metal hooks (they are used to connect the lower part of the foundation and the masonry); asbestos-cement slabs; reinforcing mesh.
Siding will be the ideal solution to the problem:
- It is very easy to solve a problem like: how to cover the base of a house on stilts, using this simple and understandable material. For independent work you will need the following tools and devices: a cord, a building meter or tape measure, a set of wooden pegs, a plumb line, a building level, boards, a shovel, roll-type waterproofing.
- Before starting work, the area between and around the piles is cleared of vegetation and debris.
- Soil is selected along the outer perimeter of the house near the walls. A trench is formed up to half a meter deep and 0.3-0.4 m wide. In this case, its internal border should be located, slightly extending under the walls, and the excavation itself should be carried out with the formation of a slight slope in the direction from the walls: 1-5 cm for every 2 m.
- The entire excavated pit, including the walls, is covered with a layer of rolled waterproofing.
- A drainage perforated polyvinyl chloride pipe is laid around the perimeter on a small layer of poured crushed stone.
- In several places, drainage wells are brought to the surface - an “ambulance” when the system becomes silted for flushing it.
- The pipes are covered with a layer of 0.1 m of fine gravel. The trench is completely filled with sand along the upper boundary, which is compacted well, sloping away from the walls.
- A blind area is formed. Alternatively, it could be paving slabs, paving stones or concrete screed.
- Holders are welded onto the piles, onto which guides will be attached through holes.
- The frame is made of wooden (40x100 mm) or metal elements. To prevent wood from rotting, it is pre-treated with an antiseptic substance.
- Using the J-profile, external and internal corners with fasteners, siding panels are installed. In this case, a compensation gap of 3-5 cm is maintained for possible expansion when the temperature changes between the panels and the blind area.
- An ebb is installed on top of the finished structure, through which precipitation is removed from the base.
Where to begin?
First steps:
- Check with the geological exploration service about the depth of soil freezing in the given region. The foundation is insulated up to this mark;
- choose the insulation method: outside or inside;
- clarify the pros and cons of various insulation materials;
- before installing the heat-insulating layer on the outside of the building, carry out additional work;
- creating fences will close the gaps between the foundation pillars and prevent various precipitation from getting inside;
- Before installing external thermal insulation, check whether the base needs waterproofing.


