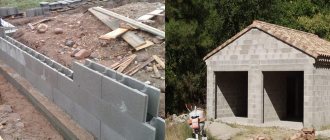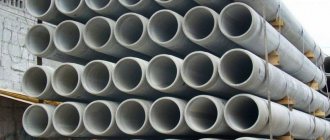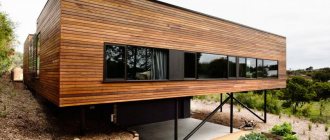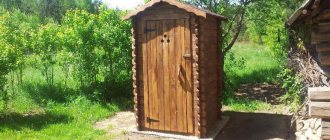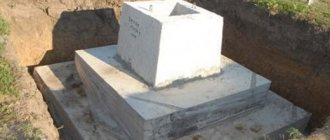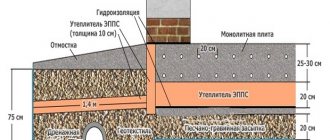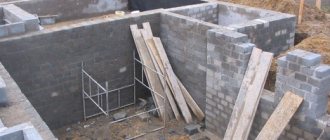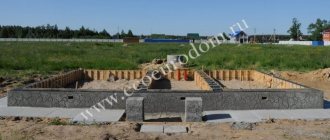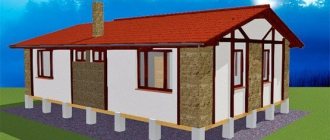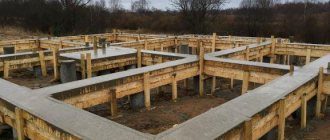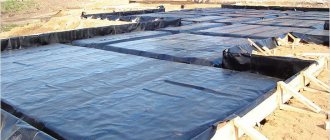Construction on marshy soils can be compared to an extreme sport due to the unpredictability of the results. The main problem of a house on swampy soil is the very poor bearing capacity of the soil and excess moisture. It is possible to build in such conditions only using a guaranteed effective and stable foundation. Not all options for foundation structures will be able to hold the building in a stable position for a long time.
Bathhouse foundation
In the past, the foundation was stones, they were coated with clay, and the structure was made of logs. There are many ways to make a base that will last a very long time without breaking. The foundation for a bathhouse in a swamp must be: strong, safe, the walls must be waterproof, and be ready to bear the weight of the structure.
Swampy soil
When making the foundations, you need to be careful with the soil; in most cases, everything depends on it how long the steam room will last. Soil requirements:
- do not move;
- do not bulge;
- compress well, be stable.
It is undesirable to make a bathhouse where most of the content is peat and sand. If there are no options, you need to make a pillow from coarse sand. They make a hole for the foundation, put sand on the bottom, water it, and compact it.
Well-mixed soil is excellent. The bottom of the construction site should be half a meter. Before laying the foundations, you need to know how far to lay them and how far the soil will freeze. The laying occurs 20 cm below the rest of the data; the distance is filled with sand and gravel. The area must be treated before installation.
A drawing is made, the area is leveled, and the first layer of soil is removed. The width of the base should be 10 cm greater than the width of the wall. There are several types of foundations: strip, columnar, bored, pile.
Ridding the area of excess water
Slab foundation for a bathhouse
This type of base is better known as monolithic and floating. This is the most expensive foundation option. Its construction requires large financial and time costs, and a huge amount of building materials.
The slab base is a concrete slab, the thickness of which ranges from 10-50 cm. It is installed on a sand and gravel bed. Before starting to form a massive base, it is necessary to level the area as much as possible.
Such a slab is capable of rising and falling simultaneously with the ground, preventing deformation and destruction of the structure located on it. If horizontal displacements of the soil layer are observed in a particular area, the base will require additional stiffeners. In this situation, the structure will be as stable and durable as possible.
Such a foundation is used extremely rarely for the construction of a bathhouse. The main indications for using such a base will be peat soils and quicksand.
The most important advantage of a monolithic slab is its ability to withstand enormous loads. Such a foundation can easily support the weight of a 3-story building. The slab does not react to aggressive chemical components in the soil or the proximity of groundwater. The only caveat is that when forming you need to use sulfate-resistant concrete grades.
Construction of the foundation
The most important condition for making a foundation in a swamp is to take care of drainage. It is necessary to remove all unnecessary water from this area; after all the measures, it is already possible to erect a foundation for a building in the swamp. Drainage work takes a lot of patience. For land in a swamp, the pile foundation is combined or reinforced concrete. Piles are the main part of the foundation. People living in the North use reinforced slabs for construction.
A shallow foundation is most suitable for small wooden houses. After this, a project is selected, and the slab is poured correctly, and then everything will be fine with the construction.
Foundation - slab on piles
When building large and very heavy houses, some developers support the slab with piles. It's done like this. Using a hole drill, holes with a diameter of 150-200 mm are drilled in the ground to dense layers of soil and below the freezing depth. Asbestos-cement pipes with reinforcement are inserted into them and filled with concrete. And then a slab is poured on top of the piles. It turns out to be a kind of table whose “legs” rest on dense layers of soil. The price and complexity here are even higher than in the previous version. In terms of timing, I observed how an experienced team of 5 people, using a tractor, a KAMAZ truck, and a vibrating plate, made such a foundation in seven days, and after 10, you can slowly begin to build walls on it.
Foundation and swamp
For work, the best option would be a pile with a beam and monolithic grillage. The reason is soil instability, soil deformation, which can push the structure support out of the ground. Humidity is very important and can destroy the reinforced concrete structure of the main pillars. A swamp foundation that is supported by dense soil below the frost point is an excellent choice.
Drilling holes for piles with your own hands
The construction of the foundation is not entirely simpler than on simple soil. All work is done manually, with a minimum of mechanical machines.
Foundation - slab
For serious heavy buildings, we began to use a “slab” type foundation. Such a foundation is good because, due to its area, it does not create a large load on the ground and works like a float. Even if, as a result of soil heaving, the slab is lifted, the geometry of the house is not disturbed. For such a foundation, the top layer of peat is removed, geotectile is laid, then, with compaction, a sand cushion is laid. Then the formwork is installed, reinforcement is laid and concrete is poured. It is important here that the sand cushion is of the same thickness and density under the entire area of the house. Because of the violation of this rule, our neighbors’ slab bent a little under the weight of the house - a centimeter, at most two (the reinforcement prevented it from bending any more), but this was enough for a crack to pass along the bay window. To stabilize the house, we had to excavate and place an additional pile under the bay window.
Such a foundation is quite expensive if ordered from a specialized organization, and a technically difficult option for those who build for themselves, as it requires equipment, several assistants and careful adherence to technology.
House on the swamp
Houses and summer cottages, warehouse premises, industrial buildings and other buildings are sometimes erected in the swamp. Periodically, residential buildings are placed on:
- pile;
- tape;
- monolithic foundations.
A monolithic base is the most durable and expensive. It is more economical, but too reliable, to use a strip foundation; it requires a very large amount of work. The best foundation for a house in a swamp is a screw pile; it is screwed lower, the more the ground layer freezes, the more practical the structure becomes. The support extends over the entire area, thereby making the building more stable and practical.
Pile foundation - a reinforced pipe filled with a cushion of sand, is considered one of the most suitable for building a foundation in a swamp; there is a large fastening area, which is good for the overall load of the building. Considered the most expensive option.
Choosing the right base type
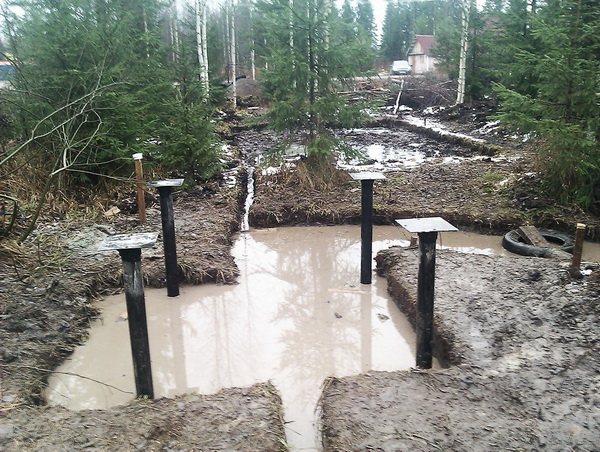
Due to a number of soil imperfections, many people think about what type of foundation should be built in a swamp. If the choice is made incorrectly, this may lead to the destruction of the building when the ground level changes. In addition, the building may begin to go underground under its own weight several years after construction. For this reason, the issue of choosing and calculating the foundation should be approached with all responsibility.
Today, there are several options to find a solution to this problem. Let's consider which foundation in a swamp would be the most acceptable option:
1. Pile foundation, the price of which is the most reasonable. This solution is an excellent option if construction needs to be completed as soon as possible. There are two types of piles: bored and reinforced concrete. In the process of arranging the foundation, they are laid to a depth of about 12 meters. If we are talking about complex soils, then the depth of the pile can reach 25 meters. This is done so that the pile foundation simply passes through the unstable swampy layer and rests on a solid foundation. This approach ensures that the structure is immune to seasonal fluctuations in soil level.
Such work can be completed within two to three days, and the cost of carrying it out is low. Construction can be carried out at any time of the year, both summer and winter.
2. Monolithic base. It is the most expensive type of foundation, which is the best option for working on unstable soils. The construction of slab foundations is carried out for both single-story and multi-story buildings. Essentially, this is a large monolithic slab that is buried to the level of soil freezing.
Even with strong heaving of the soil around the foundation, this fact does not affect its strength in any way, and the high weight of the structure prevents the building from being lifted. Due to its high strength, such a foundation can withstand significant tensile or compressive loads, as well as bending, which is why a monolithic foundation on a swamp for a house is most often built on swampy soils. The disadvantages of such structures include their high cost, because pouring such a foundation requires a large amount of composition. Although the cost of a strip foundation is lower than its monolithic counterparts, such foundations are not recommended for construction on swampy soils.
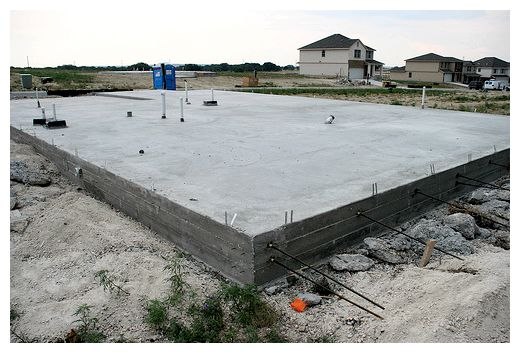
3. Monolithic shallow foundation. It is considered something between the pile and monolithic options, which is reflected both in the cost of construction and in the timing. A shallow foundation in a swamp for a house has proven itself well due to its excellent resistance to soil heaving. However, its small thickness does not allow such a base to withstand severe compressive loads. For this reason, it is only suitable for small frame or wooden buildings.
Foundation in the swamp
Calculation of foundation construction in a swamp
A well-filled foundation is the beginning of construction; the practicality of the building on wet soil depends on the foundation. When you need to pour a foundation in a swamp, a regular foundation will not work; it is subject to drilling of the earth and poor-quality installation due to the fact that there is water nearby. There are certain instructions for installing the foundation for the construction of a reinforced concrete monolithic slab, on which the building is built.
To do this, it is necessary to pour and compact crushed stone at the very beginning of the pit. The top is sprinkled with sand, it strengthens the crushed stone and prevents it from spreading. Next, the layer of sand and gravel is compacted using vibratory tools. After the layer is covered with vinyl film, it protects the concrete slab from capillary moisture. There is iron reinforcement on top. It is not recommended to weld metal fittings; they are secured using binding wire.
It is easier to fill a monolithic slab with ready-made concrete made at the factory. Then you can fill it in one day, it’s good for the stove. It is made in such a way as to preserve the building during ground movements. The base may float, the reason may be the movement of the monolithic slab.
Arrangement of a slab foundation
A universal solution for swampy areas is to use a “floating” foundation, which is a thick monolithic reinforced slab. In the process of possible ground movements, it moves entirely. At the same time, vertical and horizontal displacement loads are not transferred to a building erected on such a foundation.
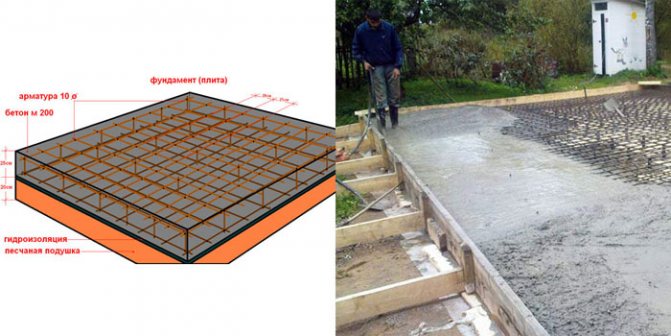
Due to the high cost of construction and its technical complexity, it is economically justified to choose a similar foundation in a swamp for a house. Ancillary buildings are erected on pile foundations of various types.
In order to minimize the impact of subsoil and groundwater in such areas, a crushed stone cushion is placed under the slab.
Manufacturing algorithm
The work site is being prepared (leveling and clearing).
Then the construction of a cushion of coarse crushed stone up to 1000 mm thick is carried out. It is permissible, in some cases, to use existing construction waste for its arrangement. It is recommended that it compact (mature) naturally. This may take at least 12 months. It is possible to compact the soil using heavy equipment (if it can be used taking into account the characteristics of the soil).
The surface of the poured and compacted crushed stone is leveled and subjected to concrete preparation. (The construction of formwork and thin-layer pouring is carried out, followed by leveling the concrete surface).
This is followed by a technological break for several days for setting and partial chemical drying of the concrete laid in the swamp (strength gain).
Then the surface of the concrete screed is insulated using slab insulation (for example, Penoplex) with a sheet thickness of 50-100 mm.
The layer of thermal insulation material is covered with geotextiles with the sheets overlapping by 100 mm and welded. This material provides the formation of a base for laying waterproofing materials and protects the latter in the event of possible destruction of the concrete base (preparation).
Rolled waterproofing is laid. These can be film diffusion membranes based on polymers.
It will protect the foundation from possible penetration of capillary (optionally, subsoil) water coming from the soil, and, thanks to its properties, will ensure the removal of moisture from the foundation.
The rolls are laid with an overlap and welded (paired parallel seam). The pocket remaining between them and filled with air allows you to control the tightness of the welding work. The ends of the pocket are also welded.
The laid waterproofing layer is covered with geotextile, on top of which a thick PE film is laid (for greenhouses). The film sheets are glued with construction tape (double-sided).
Such a layer cake ensures free movement of the slab along the base and protects the concrete from mechanical point loads and moisture.
The construction of formwork for pouring the main body of the slab (removable or non-removable) is carried out. In the latter case, it is assembled from panels with special insulation. The formwork is reinforced with external struts to prevent violation of the geometry of the outer wall of the slab. The fill level is marked on the formwork.
Practice shows that the required minimum thickness of a slab foundation that is being built is ≥ 300 mm.
The reinforcing frame is assembled from high-strength reinforcement. The rod must have corrugation. Recommended diameters (12-16) mm.
The rod is cut to size and laid in a grid on plastic guides (optimal pitch 150 mm).
Filling is carried out at a time. Otherwise, seams may appear, which are generators of deformation.
The solution must be treated with a vibrator to remove air (first with a deep vibrator, then with a vibrating screed). This results in a smooth surface.
Chemical hardening of concrete on the ground (gaining 100% of the design strength) takes 28 days. During this time, the concrete requires care (protection from premature drying, excessive cooling, etc.). Therefore, the entire surface is covered with a protective film (PE).
After the concrete has matured, the end parts of the slab are protected from possible exposure to moisture (polymer-based coating waterproofing). Then they are insulated with EPS boards (penoplex sheets of the required sizes are glued).
Installation of a pile foundation
This type of foundation is considered the most suitable for swampy soil. It has the following advantages:
- relatively low prices;
- short construction time (can be built in 2 days);
- construction can be carried out in any terrain;
- work can be carried out in any weather;
- increased durability and corrosion resistance;
- increased strength and stability.
The use of piles of different heights makes it possible to smooth out uneven surfaces of the construction site. Its main part is the pile itself, which can be installed vertically into the ground or by making a slight slope. They are combined using a grillage (a concrete pad in a reinforcement frame).
In swampy areas, the following types of piles are used:
- Screw piles in a metal shell. They are protected from corrosion with mastic or zinc coating and screwed into the ground using a special lever.
- Reinforced concrete piles (driven into the ground with a hand piledriver).
- Complex combined piles. They are placed in a casing pipe, which is removed after the piles are installed and the site is concreted.
The main thing here is the piles. They can only be reinforced concrete or combined. There are three types of piles:
- screw metal;
- driven reinforced concrete;
- bored
We invite you to familiarize yourself with the Electric stove for a bath: an electric stove with a steam generator, a 220 V boiler, a stove that can be watered, options for a Russian steam room and a sauna
Bored piles with asbestos-cement formwork are installed only when draining the supporting soil layer. They have fairly good load-bearing capacity. Screw metal piles are somewhat inferior in their load-bearing characteristics to bored piles, but they have high installation qualities: speed and ease of installation, ease of transportation.
Scheme of a bored pile foundation
A distinctive feature of screw supports is the ability to extend them to the required length. Driven piles are installed using pile driving equipment. At the same time, it is not always possible to use heavy equipment in individual construction.
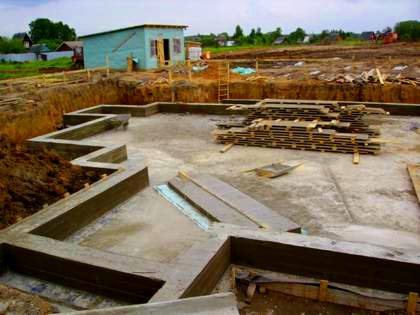
The main criteria when calculating the number of support piles are the type and magnitude of the load. Regardless of the type, piles can be installed in the following order:
- Rows under the walls.
- Alone under a support.
- Bushes under the columns.
- Fields under strong vertical loads.
All calculations of the length and volume of piles are performed based on geological survey data in accordance with construction standards and regulations. The lower ends of the piles should rest on dense soil. It should be noted that on each of the foundations considered, any residential building in a swampy area can be installed. Any of the construction technologies is suitable for building a house; restrictions can only be related to the operating conditions of the building being constructed.
In conclusion, it should be noted that not all building materials are suitable for buildings in wet areas. For example, at high humidity it is not recommended to use foam concrete, expanded clay concrete, or aerated concrete due to the strong hygroscopicity of the material. Timber is also not the best material.
Soil research
Using a hand-held probe, you need to drill several wells in the construction area and take rock samples. It is best to do this in the spring, when the soil is most saturated with moisture. Since it is almost impossible to independently assess the condition of the soil, contact an engineering company for accurate readings.
Attention! Be sure to take into account the freezing depth! The foundation, located at a shallow depth, where the soil freezes, begins to collapse very quickly. This is due to the fact that water expands when it freezes, breaking the structure of the soil and foundation material.
For a small log building, the depth of the wells should be more than five meters, and for heavy structures, brick or stone, at least eight meters.
Based on the information obtained as a result of research, you can determine which type of foundation is best for you.
The foundation is the most expensive and labor-intensive part of the building, and if you decide to build a foundation that will be located in a swamp with your own hands, you should not skimp on materials and the services of professional geologists.
Return to content
Choosing a support for swampy soil
When constructing buildings in marshy areas, three types of foundations are used:
- pile;
- tape;
- slab.
The design of the foundation is determined depending on the characteristics of the foundation and the groundwater level.

Factors influencing the depth of foundation on different types of soil
How to make a foundation and floor for a bathhouse in a wetland
I decided to build a bathhouse. The area is swampy, there is a strong pressure on groundwater. I chose chernozem up to clay about a meter deep. The pit was covered with geotextile and covered with rock. My next steps when arranging the foundation and floor of the bathhouse? The bathhouse is planned to be 5x5. Pit 6x6x1m.
Construction of even a small facility on swampy, deeply frozen soil with weak stability of the top layer is troublesome and expensive. But, despite the complexity of the situation, three ways to solve the problem can be proposed. A standard solution cannot be applied. Three options should be considered: a massive monolithic slab foundation, the use of piles and a columnar shallow foundation.
Construction using reinforced concrete piles involves driving them to great depths: they must penetrate dense layers of soil below the freezing level of the soil. Such a foundation will reliably support even a heavy structure, and it will definitely withstand a bathhouse. But such construction is not cheap.
Shallow piles for a bathhouse could be the optimal solution if you started building a frame bathhouse. Modern technologies can offer the use of panels with different outer layers: in the form of metal profile sheets or OSB boards. These are lightweight and at the same time rigid structures that could serve their intended purpose for a long time.
I give this information so that the author of the question can change the decision if a mistake was made at the beginning or there was not enough information. In your case, a lot of effort, material and money have already been spent on the path to creating a slab foundation made of monolithic concrete.
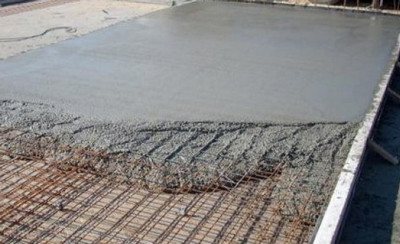
Pouring a slab foundation
I’ll point out the mistakes right away: you shouldn’t have chosen the black soil so deeply: there are still ways for groundwater to penetrate from the side to the foundation. It was enough to remove only the top layer of soil and then compact the soil. Therefore, the next thing that needs to be done is to take care of creating a drainage system that drains excess water from the construction site. To do this, you need to use both deep-seated pipes for draining groundwater and storm sewers. How drainage should be installed is shown in the image.
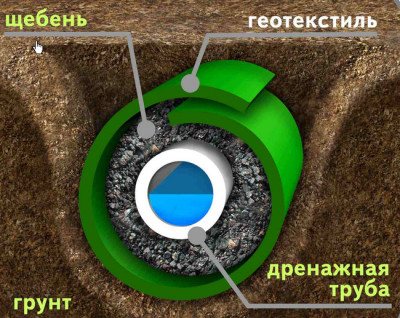
Drainage structure
All moisture (including surface moisture, rain, and rain gutters) should be collected in special wells located in the corners of the building, and then flow into the collector well.
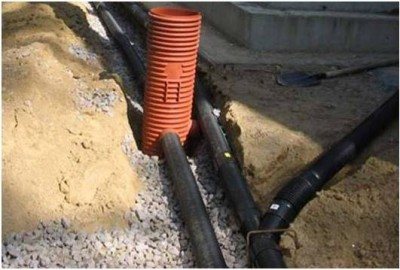
Drainage well
Corrugated pipes are laid from the drainage well at a slope to drain and disperse accumulated water into the ground. Where possible, use natural slopes and bodies of water for water release.
Then I would suggest raising the level of the embankment with crushed stone so that it rises above the ground surface by about 40 cm. Now you need to build formwork from boards so that the pouring height can be 250 mm. It is necessary to lay and tie reinforcement from rods with a diameter of 10 mm, and then pour concrete in one step. Next, remove the air from the mixture using a vibropress and cover it with plastic wrap for 28 days until it hardens completely. After this, remove the formwork and treat the slab on all sides with bitumen. After this, you can begin building the walls. On top of the bitumen you will have to make a light (about 40-50 mm) screed, on top of which the floor covering will subsequently be laid.
