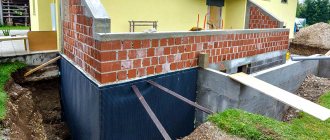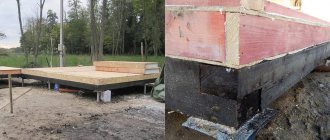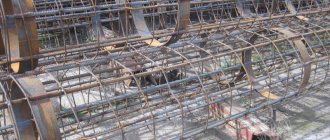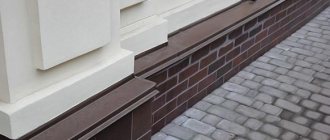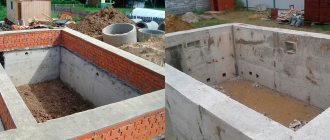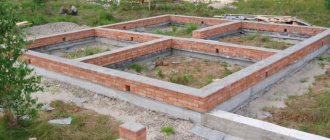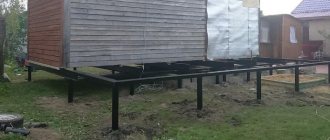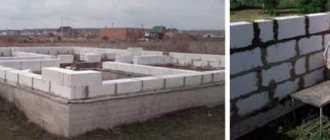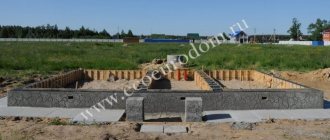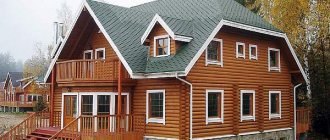Signs of foundation failure
The following signs will help you understand that the foundation of a country house requires immediate restoration:
- Formation of irregularities in window frames and doorways.
- The appearance and expansion of cracks on the surface of the building.
- Flooding of the basement with melt water.
- Changes in the location of the porch and stairs in the room.
- Destruction and cracking of the visible part of the base.
Crack in the foundation Source bouw.ru
The listed signs do not always indicate destruction of the foundation. Sometimes they can appear due to minor shifts in the basis.
To monitor the condition of the foundation, it is necessary to use beacons in the form of gypsum patches, which are placed in areas of large accumulation of cracks. It is necessary to note the date of installation of the beacons and monitor the period of time during which changes will occur. If the installed beacons are destroyed within a short period of time, the foundation of the house must be restored. If the patches remain in place, there is no need to urgently repair the foundation of the country house.
Types of base repairs
The “well-being” and safety of the entire foundation, and how protected the house will be from destruction and moisture penetration, depends on the integrity of the base. If the basement is in poor condition, then the house will constantly be exposed to the influence of precipitation, moisture, and other natural factors. As a result, mold, destruction of masonry and other unpleasant and dangerous things for the comfortable living of the owners of the house may appear.
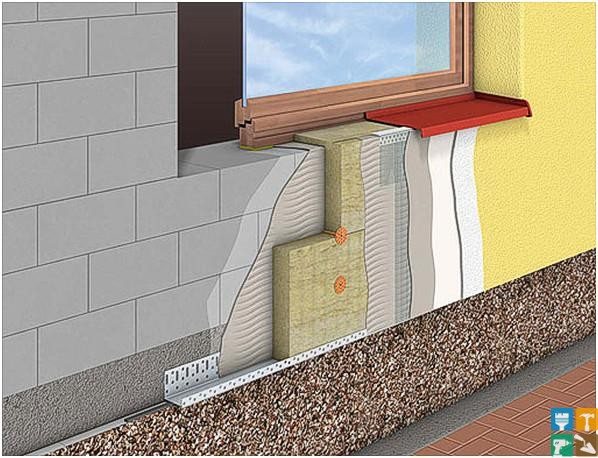
Therefore, it is very important to carry out timely repairs to the cement or brick base of a building.
Its purpose:
- Insulation of the facade.
- Protection from humidity, weather conditions, temperature changes, weathering.
- Strengthening the strength of the entire building structure.
- Visually imparting the appearance of reliability and strength to the building.
Reasons for the destruction of the foundation of the house
The basis of a country house building can be destroyed for the following reasons:
- The foundation was laid at a depth insufficient for the specific terrain.
- The type of supporting structure does not correlate with the quality of the soil on the site.
- When calculating the laying of the foundation, inaccuracies were made. The technology of construction procedures was not followed.
- In the process of laying the foundation, unsuitable building materials were used that did not meet the standards.
- The volume of groundwater under the supporting structure has increased significantly.
- The construction site was affected by natural disasters in the form of earthquakes, floods, etc.
- During the construction of the building, the maximum permissible load on the foundation was exceeded.
- There was movement in the ground adjacent to the building due to possible construction.
- The service life of the materials used to fill the base has been exceeded.
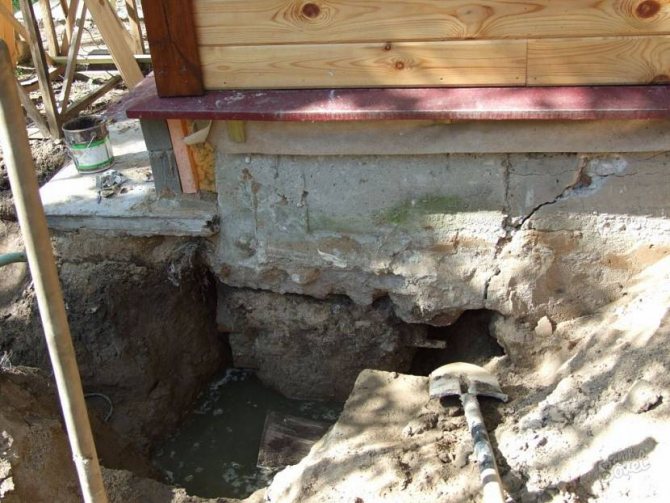
Repairs may be required even for recently erected buildings due to destruction of the foundation. If signs of destruction are detected, restoration work is recommended to be carried out immediately, this will help minimize the damage caused to the building.
See also: Catalog of companies that specialize in foundation repair.
Current repair of the basement
The proximity of the basement to the ground and the fact that it is located outside the building and, accordingly, exposed to bad weather conditions, lead to the fact that it requires repairs from time to time. After all, if you do not pay attention in time, over time this will affect the condition of the entire building.
The main goal pursued by building owners when repairing the basement is to protect the underground space from external adverse influences. The base must be very durable and weather resistant. This rule applies not only to ordinary residential buildings, but also to administrative buildings and shops.
A major overhaul of the basement is necessary if:
- Cracks have appeared in any part of the base. The signal is extremely unfavorable. The reasons may be heaving of the soil, groundwater, or a building that is too heavy.
- large chips of the surface or partial destruction of the surface.
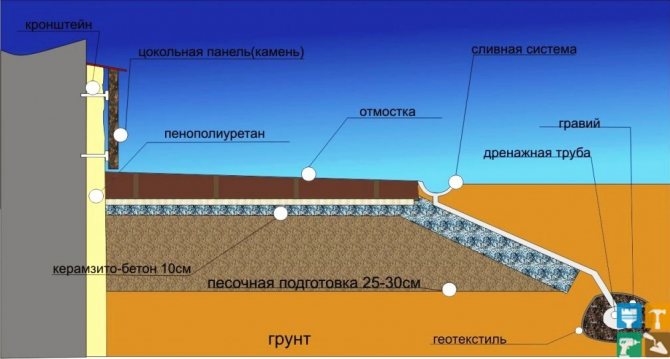
Foundation repair process
Repairing the foundations of country houses is a fairly lengthy and complex task. Depending on the amount of destruction, the work can be done independently or with the help of specialists.
Much depends on the type of foundation of the country house. With the help of a jack, it will be possible to replace the base of a light wooden building without any special complications. The foundations of stone houses cannot be replaced; they can only be strengthened through restoration work.
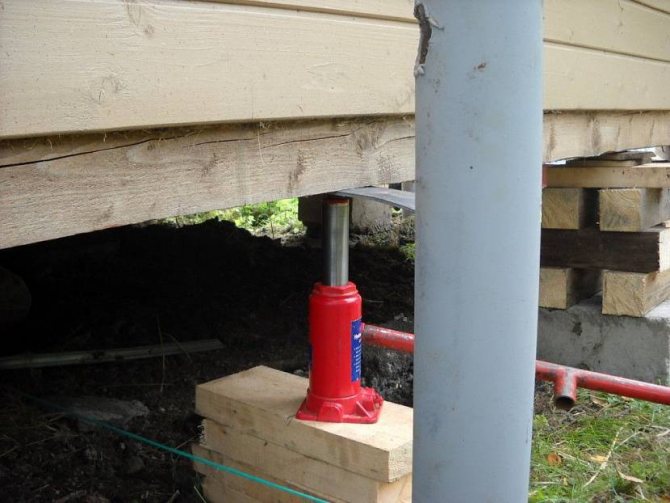
The jack will help raise the building Source nicstroy.ru
Restoring the base under a stone building should be done with extreme care to prevent even greater destruction. Restoring the supporting structure involves creating a strong monolithic belt that will help stabilize and strengthen the foundation. It is also worth considering that digging under a stone house is strictly not recommended.
Restoration of strip foundation
The technology of work is not particularly complicated and will help to carry out repair work without the involvement of specialists. In order to prevent further destruction, it is recommended to create a protective layer over the old base.
The procedure for restoring the base is as follows:
- A trench with a depth of approximately 1.5 m is dug along the base being repaired.
- The area of the supporting structure freed from soil is cleaned of dirt, putty and paint.
- Using a deep penetration primer, cleaned areas are treated, thanks to which the level of adhesion of the base will significantly increase.
- Throughout the entire damaged area, anchors are screwed into pre-prepared holes. The horizontal interval between them should vary from 60 to 120 cm. There should be at least 3 rows of anchors vertically.
- After installing the anchors, a reinforcing mesh is welded to them, the diameter of the rods is about 10-14 mm.
- Concrete mixture is poured into the voids that appeared due to the destruction of the base. If necessary, the solution is also poured under the formwork panels.
- If the damage is large, you will need to install formwork at intervals of approximately 10-15 cm from the old foundation. Concrete solution is also poured into it.
- After the concrete base has dried, a layer of waterproofing is attached to it.
- The final stage will be filling the trench with earth.
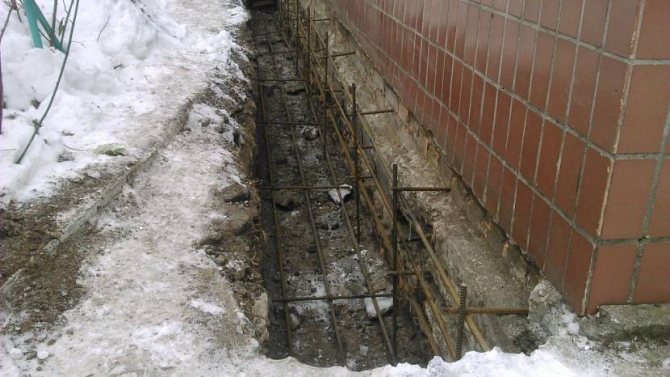
Near the area to be restored, the soil must be filled in layers, carefully laying each layer.
The procedures discussed can be performed on both sides of the damaged base.
Cosmetic repair of the base
But if you decide to repair the base yourself, then on the Internet you can find a large number of videos where the whole process is presented step by step in detail.
It is important to carry out repairs to a brick base in the warm and dry season. Extreme cold or rain, as well as very intense heat, are absolutely not suitable for work, since the adhesion of the solution to the material in such weather conditions will be much worse.
Before work, it is necessary to study the condition of the blind area, since it plays a very important role in preserving the foundation and protecting the house. If the damage to the blind area is minor, cosmetic repairs will also work; if it is significant, get ready to fill in a new one.
The cost of repairing the basement
The cost of basement repairs today in Moscow and the Moscow region, average estimate:
- masonry made of concrete blocks - price per m2 - 700-800 rubles;
- applying plaster to reinforced mesh - also 700-800 rubles per m2;
- insulation - from 550 rub. per linear meter;
- tiling – from 1100 rub. per linear meter;
- siding cladding - from 900 rubles;
- cladding with natural stone – from 1300 rubles. per linear meter.
If you decide to use the services of a construction company, then after ordering by phone, an appraiser will come to you, who will select the best option for repairing the basement, indicate the “front of work” and draw up a detailed estimate with justification for each step. As a rule, the estimate is calculated free of charge. Don't forget that by turning to professionals, you get guarantees on work, which improves the quality and extends the life of your home. The final cost of repairing the base is affected by:
- The scope of work in general, its complexity, necessary types of repairs;
- What materials will be used;
- Deadlines.
In modern construction, especially industrial buildings, preference is given to the sinking form of the base, as it is more aesthetically pleasing. In addition, this form protects the waterproofing from precipitation, which extends its service life and, accordingly, reduces material consumption.
Partial restoration of the base and blind area
- Clean the parts of the building façade that require restoration from dirt, dust, and fungus, prime the cracks and recesses.
- Attach the exhaust mesh with dowels so that it does not protrude from the recess.
- Then apply a layer of plaster to the area to be repaired, flush with the base.
- If the voids are large, you need to select the right size bricks or parts thereof, and use mortar to fill in the openings.
- After restoration, the areas are moistened with water and waterproofing slurry is applied in two layers.
- The next day, only after the wall has completely dried, you can start plastering.
To repair a blind area, you first need to remove all damaged areas of the material.
If the blind area has sagged in places, the damaged areas are removed and gravel, sand, and crushed stone are added to compact the soil. Mini-formwork is installed and the surface is poured with concrete at the same level as the undamaged areas, carefully leveling. In cases where there is simply a crack without subsidence of the base, it is rubbed with cement mortar.
Replacing an old foundation: types
In the practice of the InnovaStroy company, like most foreign companies, a special place is occupied by the full provision of the cottage owner with a new foundation. These processes help confirm the qualifications of our employees - builders, architects and designers - as the best in Russia. Today, there are two main types of work to restore the functions of the foundation of your home:
- Partial - when local restoration of the integrity of the structure is carried out, only in the place of greatest damage. In this case, it is imperative to take into account that foundation defects do not spread further along the structure;
- Complete – 100% and unconditional replacement of the building’s foundation, carried out in stages over a specified period of time. In this case, a completely new foundation of different types is created, the final function of which will be the perception of new loads and their distribution over the soil layer.
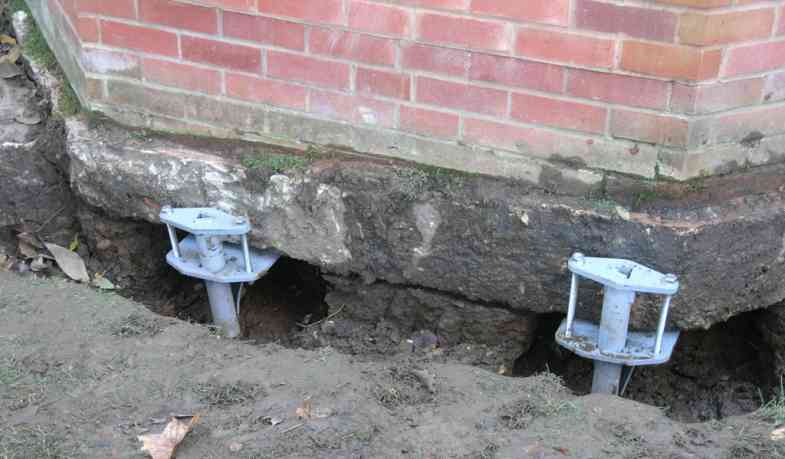
It is worth mentioning that all the information described in the article applies only to such options as pile, columnar, screw and strip foundations. Their design allows for repair and restoration work, since the overall dimensions are not so large as to become a real problem for the construction team. But the construction of a slab foundation initially implies the impossibility of partially or completely replacing it, since due to the volume of material used, this will be almost impossible to do.
Repair of foundations in wooden houses
Now let's talk about how to repair the foundation in wooden houses. The most common problem in light wooden or frame houses is the pushing out or deformation of the monolith due to the forces of frost heaving.
The fact is that such structures do not require an overly powerful foundation and here you can get by with laying a shallow foundation. But for some reason people forget that such a structure must be insulated.
Only insulation can save you from the effects of frost heaving, and you need to insulate not only the side walls, but also the sole itself. And in order to definitely sleep peacefully, I recommend also installing a warm area with drainage around the house.
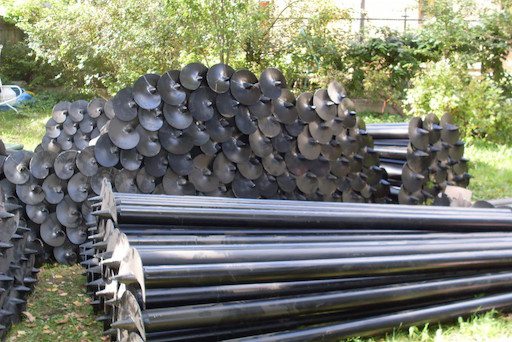
Metal screw piles.
But these are all preventive measures; we are talking about how to repair already destroyed structures. The easiest and fastest way out is to use screw piles.
The screw piles are about 2m long.
2-3 strong men can screw such a screw into ordinary soil:
The idea is simple, screw piles are screwed in as close as possible to the old foundation in increments of 1 - 1.5 m;
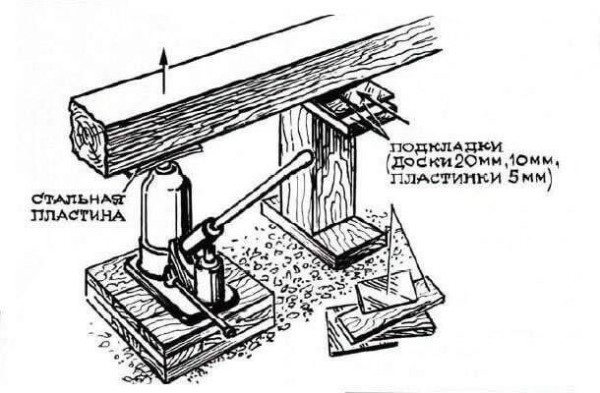
Jack installation diagram.
- Then the house is raised a little with the help of several jacks and I-beams are laid and welded on the opposite piles under the house;
- After which the house is lowered onto these I-beams;
- The number of jacks is determined by the condition of the lower strapping beam; as a rule, they are installed at a distance of 2 - 3 m. Naturally, a powerful beam or a wide metal sheet is placed under the jacks above and below. You need to raise the house gradually by 5 mm on each jack in turn;
- At the end, this metal base is covered with some finishing cladding, for example, siding.
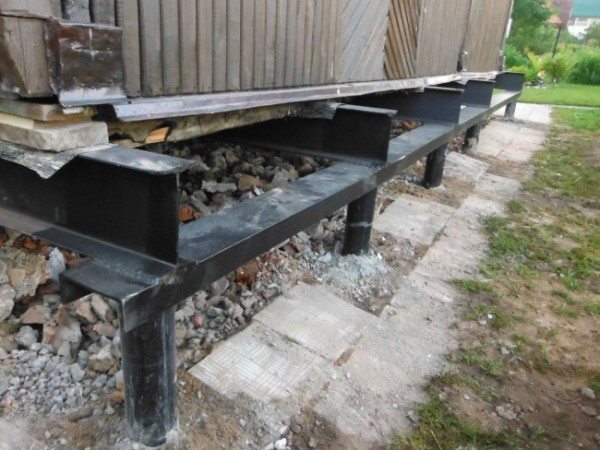
Installation of I-beams on screw piles.
Screw piles are certainly a good thing, but their price is also good, so most owners of inexpensive houses choose a different route.
- If repairs to a strip foundation are required, then, as in the first case, the entire house or only the problematic side of the house is raised on jacks;
- After which the destroyed sector is knocked out completely, and in its place a rectangular frame, a kind of column, pre-welded from a 45-50 mm corner is installed;
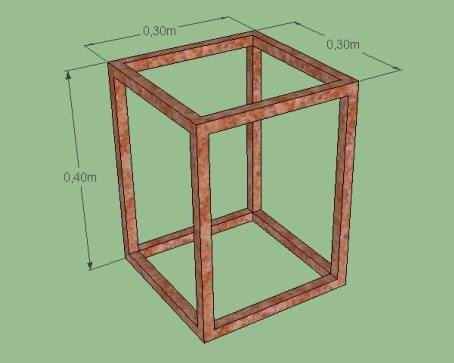
Corner frame option.
- If there are several problem sectors, then a corner column is inserted under each of them;
- Now all we have to do is tie the reinforcement frame inside the sectors we destroyed, put the entire structure in formwork and pour concrete;
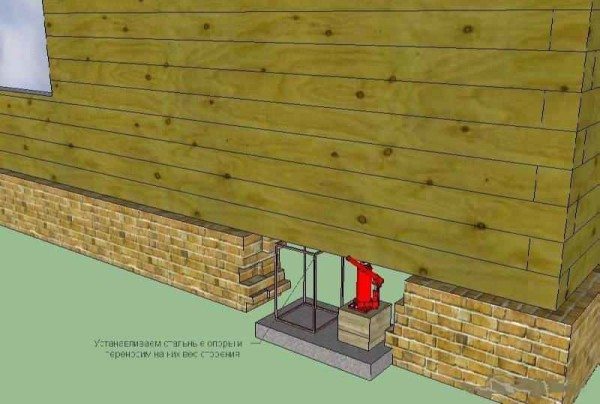
We place a frame under the damaged area of the house.
- Some masters do things differently. They initially make columns from the corner a little higher than the old structure and instead of this gap they fill in a continuous reinforced concrete belt;
- Both options are acceptable, but do not forget that after such repairs it is necessary to insulate the entire concrete structure and it is advisable to provide drainage, otherwise your repaired monolith will be pushed out again in the first winter;
- There is one more little thing: the wood should not be in direct contact with the concrete monolith, otherwise it will begin to rot. To prevent such contact, the concrete is covered with two layers of roofing material.
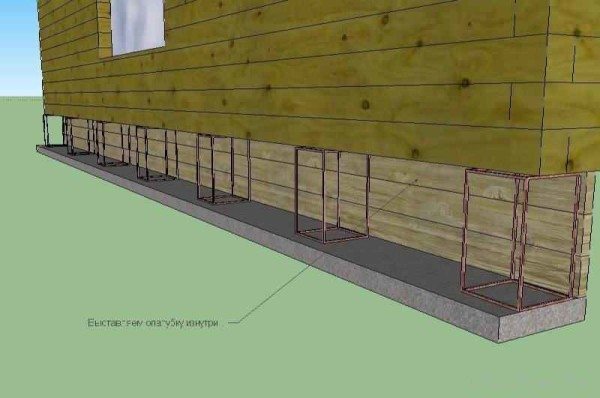
Scheme of raising a house on a new concrete frame.
Monolithic bored column foundations usually stand quite firmly, but problems sometimes occur with pillars made of brick; they, like a shallow strip foundation, are pushed out of the soil.
In this case, I recommend doing this:
- It is useless to restore an old, knocked-down pole; it is better to dismantle it immediately;
- Naturally, it is advisable to jack up this sector;
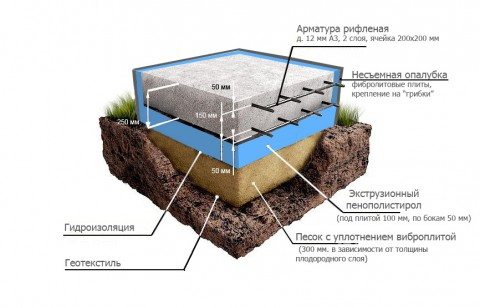
Scheme of insulation of a square concrete pile.
- Next to the old post, dig a square hole about 70 cm deep, maybe more, and pour and compact a 50 mm sand and gravel cushion onto the bottom;
- Next, line the walls and bottom of this square pit with extruded polystyrene foam with a density of 35 kg/m³, insert the reinforcement cage and pour concrete;
- The pillar can be poured entirely from concrete, but if there is no desire to install formwork, then it is enough to raise it 100 mm above the ground, and then cover it with roofing felt and lay everything out of brick. In this case, the main thing for us is that the underground concrete part is insulated.
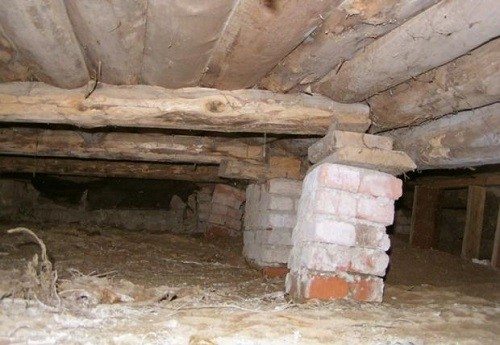
A rickety brick pile.
Defining Warp Motion

The easiest way to determine whether a house is currently being destroyed is to install beacons made of plaster or paper. Apply plaster to the cracks in at least two places and observe what happens to them. If they remain intact, then it is enough to restore beauty and make cosmetic repairs to the facade. If there is a crack, repairing the foundation of a private house with your own hands is waiting for you.

A more complex method that will allow you to more accurately determine the problem is digging holes. Having chosen the place with the greatest amount of damage, you need to dig a hole near it. Thus, you will see the material from which the foundation was laid, the degree of its destruction and the presence of waterproofing. If the groundwater level is high in the area, it will fill the hole.
Repair of the basement of the building - stages:
- Beat the remains of the old plaster down to the base of the plinth.
- Dry the wall thoroughly, remove mold and mildew.
- Treating the surface with an antiseptic.
- Attach the metal reinforced mesh to dowels or screws. An important point is that the strength of the entire coating depends on the thoroughness of its implementation.
- We thoroughly saturate the reinforcement with primer.
- We make our own mortar from cement and sand or make it from a ready-made purchased dry mixture, which is preferable, since the ready-made mixture has better adhesive characteristics than homemade ones.
- We apply the resulting concrete to the surface, making sure that it completely fills all the cracks and crevices. Continue this way until only the reinforcement remains visible.
- After the concrete has dried, we apply a finishing coating, covering the reinforced mesh with it.
- The material will completely harden within a month. When the concrete has dried, we put insulating material, polystyrene foam is perfect because it meets all the basic requirements: lightweight, easy to install, low thermal conductivity, not susceptible to rotting and does not harbor pests, waterproof and cheap.
- At the very end of the renovation of the building's basement, we finish it with facing materials. They have a huge selection to suit every taste and wallet size.
You should pay close attention to the blind area - it’s probably not in the best condition either, since you’ve already started repairing the cement plinth. Its height should be 5-8 cm. And when pouring it, it is important to give the structure strength with a reinforced mesh. In several layers. You can also add fine crushed stone to the concrete solution for maximum strength. Do not forget that the correct blind area should be made at a slight slope so that rainwater and melting sediments do not fall under the foundation.
Articles on the topic
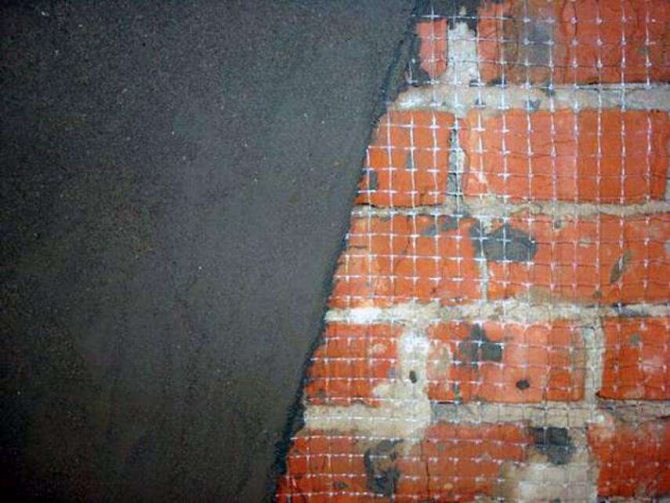
Thickness of plaster on brick - external and internal finishing, instructions, advice from masons
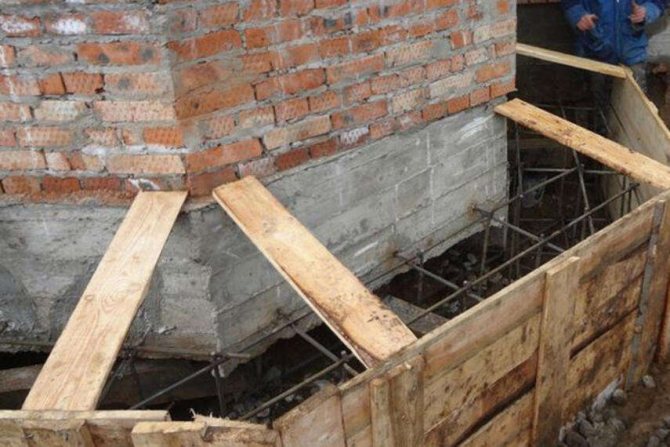
Strengthening the foundation of a brick house - how to do it, instructions, advice from masons
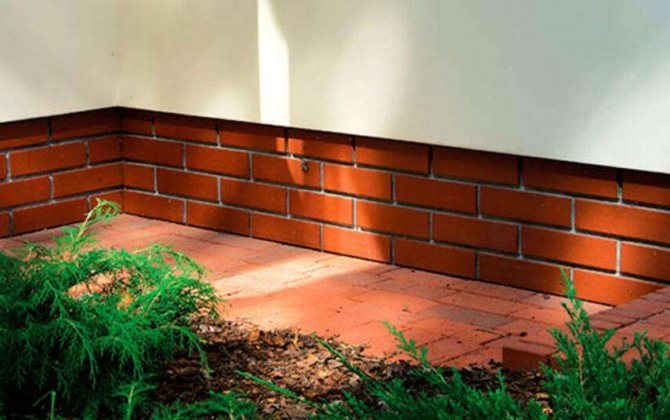
How to lay a foundation with bricks - stages of work, instructions, advice from masons
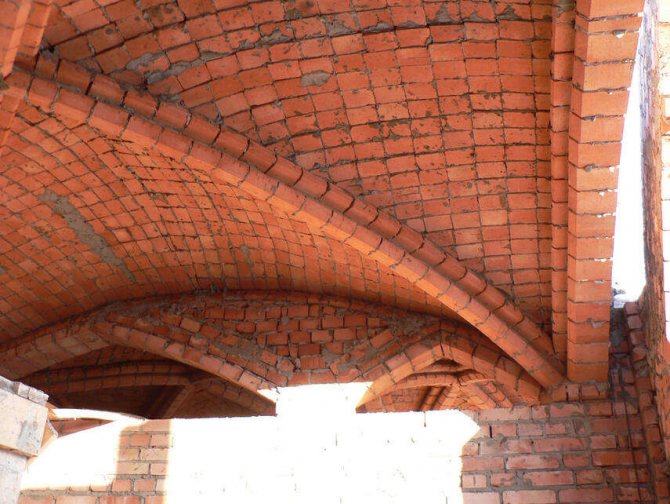
Brick ceiling - how to make, options, strengthening, instructions, advice from masons
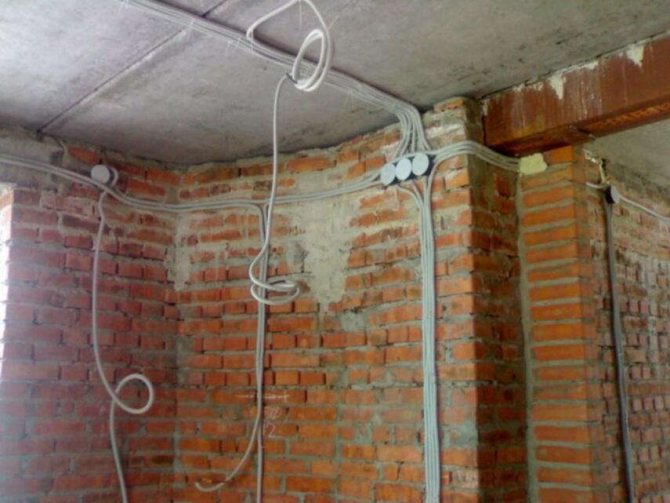
Electrical wiring diagram in a brick house - how to do the wiring, instructions, advice from masons
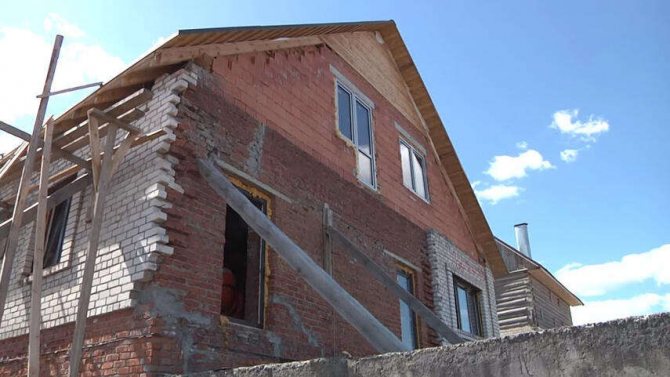
How to rebuild a brick house - options, techniques, instructions, advice from masons
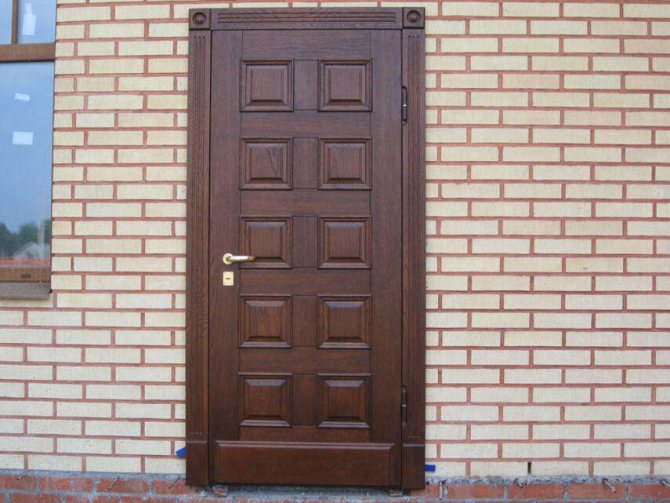
How to install a door in a brick house - options, installation, instructions, advice from masons
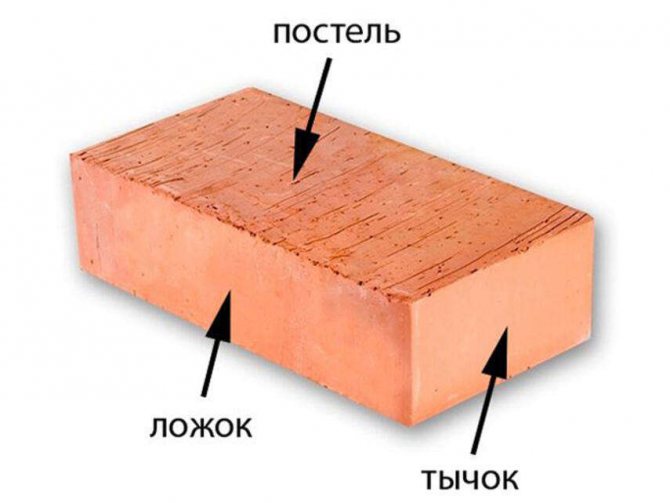
Brick sides - what they are called, characteristics, instructions, advice from masons
Reviews ()
Restoring the base of the foundation
To stop the shrinkage of the foundation of an old house, in some cases it is necessary to expand the area of the sole under its base. Such restoration work is more labor-intensive and involves placing a reinforced concrete slab under the sagging part or installing a concrete pad.
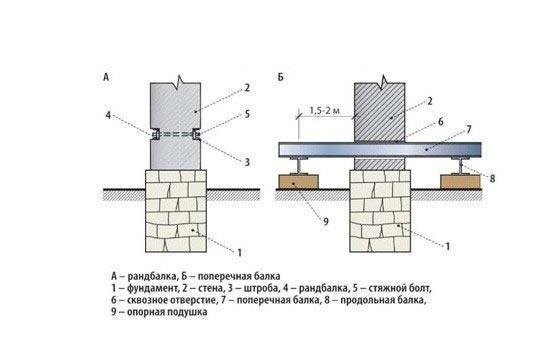
Before restoring the foundation, most often it is necessary to unload it. To do this, several through holes are punched every 2-3 meters above the upper cut of the base of the old house (in the lower part of the outer wall). Metal I-beams are inserted into them. Under the installed crossbars on both sides of the wall, support structures are installed, to which the load-bearing load is transferred. In this case, the floor of the first floor is partially dismantled from the inside of the walls of the house. If their condition leaves much to be desired, then preliminary reinforcement of the enclosing structures with rand beams will be required.
Laying a reinforced concrete slab requires a large amount of excavation work. The dimensions of the dug pit must ensure its unhindered installation on the prepared base - leveled and compacted. The required gap between the base of the bare foundation and the installed surface of the slab is cemented with mortar.
To determine the suitability of individual elements of the old foundation masonry, it is imperative to assess its strength!
When installing a concrete pad, a mesh of reinforcing rod is laid on the bottom of the pit compacted under the foundation sole and formwork is constructed. After pouring concrete, the solution that has not yet hardened is compacted, getting rid of voids in the mixture. Concreting is carried out to a level of 100-150 mm above the level of the old sole to create a single monolith.
