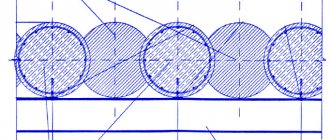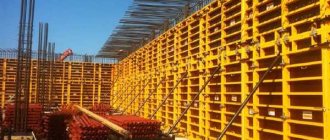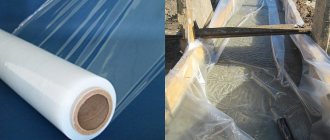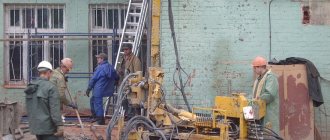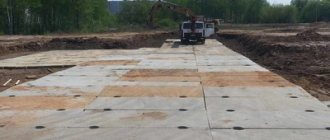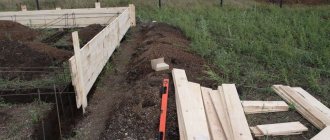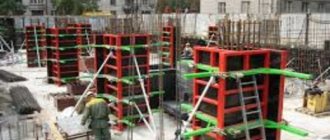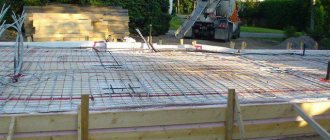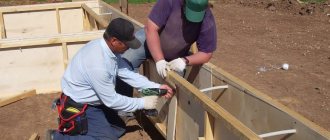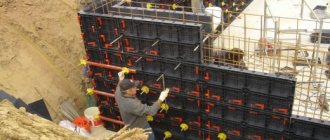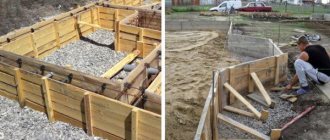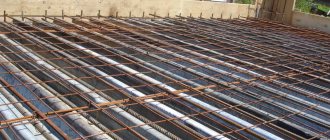Modern construction is unthinkable without the use of monolithic technologies. For the construction of tall monolithic structures, a practical solution is to use mobile formwork options.
Most often, sliding formwork is used. The use of molds of this design allows walls and other building elements to be cast without seams. This gives additional strength and rigidity. It is especially important to use this method of constructing buildings when working in seismically hazardous areas.
Design of movable formwork
The Navigator company provides services for the supply of concrete from the plant to the construction site.
Prompt delivery by concrete pumps and concrete mixers. Sliding formwork is made of two external and internal panels of equal height. Typically, the height of such formwork is 1.2 m. The unchangeable design of the panels is ensured with the help of formwork beams, which are arranged in two tiers along the height of the panels on both sides - external and internal - along the full contour. The forces from the beams are transferred to metal jacking frames, which are located around the entire perimeter above the formwork. The following are suspended from jacking frames: formwork, scaffolding, and working platform. Jacking frames The mass of formwork and other elements is distributed between jacking rods with a diameter of 22-28 mm and a length of 6 m or pipes located at a calculated distance.
The distance between the rods or pipes is determined depending on the forces they experience. It should not be more than 2 m for round rods and 1.4 m for rods with a rectangular profile. The load-bearing capacity of the jacking rods must exceed all loads and forces placed on them.
At the bottom, the jacking rods are attached by electric welding to the reinforcement outlet from the foundation. When increasing the height of the rods, the joints are made using threaded connections. The lower rod has an internal thread, the upper one has a shank with an external thread.
It is necessary that the joints of adjacent rods be at different levels.
Jacks are attached to the top of the jacking frames, with the help of which all elements of the movable formwork are lifted along the jacking rods.
What determines the strength of concrete during demoulding, when and how to carry it out? The main reinforcement products that you can read about here are meshes and frames.
Need to order a scow? We offer professional cargo transportation!
The following are supported from the inside by jacking frames: the working flooring on which builders work, equipment, materials, and the outer flooring with fencing. Also, scaffolding is suspended from the jack, from which concreting defects can be corrected and embedded parts can be removed. Jacking frames have two posts, and three or four posts at the intersections and junctions of walls.
Requirements for formwork
Any type of formwork structure must meet the following requirements:
- When filling the form with the mixture, there should be no displacements of the formwork walls, bends, cracks, or crevices.
- Form fastenings must take into account additional loads when compacting the concrete mixture by any method, including vibration.
- The internal surface of the formwork panels must meet the design requirements: be level, smooth, and free from irregularities that are transferred to the hardened concrete structure and can create difficulties during dismantling.
- Materials and methods for manufacturing formwork panels must provide for the possibility of reuse.
Sliding formwork manufacturing technology
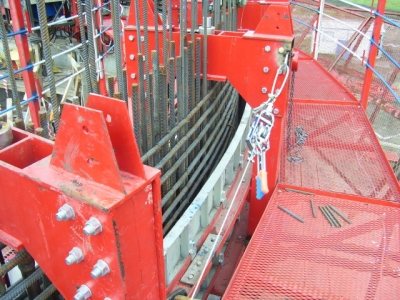
Formwork is rarely made from one material. Most often, wood and metal are used simultaneously for formwork. Wooden materials are used to make decks and beams, and the remaining elements are made from metal. To cover the inner surface of formwork panels, sheet steel or moisture-resistant plywood are most often used. In this way, shields are made if they will be used for 10 or more identical structures. If a smaller volume of work is planned, then wooden riveting is used to make the cladding.
Based on the design of the panels, the formwork is divided into large- and small-panel. Small panel formwork is more versatile, but requires more labor during its installation and dismantling. To enlarge small panels, elements of enlarged connections are used. In large panels, beams are included in their design. To implement various architectural solutions, both rectilinear and curved panels are used.
If the structure has a round shape, then the formwork consists of two concentrically located walls, which are attached to the inner and outer circles.
The formwork should have 0.5% taper. The distance between the shields at the top is several millimeters less than at the bottom.
Before concreting, the inner walls of the formwork must be lubricated with solar oil.
Materials used and design
In order for such an elegant and convenient solution as sliding formwork to work correctly, you need to choose the right materials used for its assembly.
As we noted above, such structures almost completely replicate professional formwork equipment, with the only difference being that they are attached slightly differently and are raised by interacting with jacks.
Construction of building walls using sliding formwork
The sliding formwork section consists primarily of two panels installed in parallel. Each shield has a base made of a metal frame, onto which moisture-resistant wood is stuffed. Wood surfaces in contact with concrete are covered with steel or plastic. All elements have a modular structure, which is very convenient.
The rigidity of the shield is provided by the frame and supports. The supports are made of metal. They are very convenient - they have adjustable length, rod thickness, etc.
This design is installed on supports, with two panels mounted next to each other. Jacks are attached under the shields. They press on the frame from below, allowing you to raise the equipment to the desired height. If the jacks need to be increased, additional rods are used.
Manual ones are now almost never used, they often need repairs, and they are inconvenient when working with your own hands. But they are quite cheap.
Hydraulic ones are more common. They work due to connected pumps - providing a group of jacks at once.
Electric ones are the most advanced and expensive. They work almost flawlessly, transmit enormous forces and weigh little.
Types of jacks: features of their design
Various types of jacks can be used to lift sliding formwork: manual, electric, hydraulic.
Manual screw jacks are inconvenient to use because they cannot ensure high rates of work. When working with hand jacks, the jack rods remain in the concrete structure after it hardens and are additional non-calculated reinforcement, which makes up a fifth of the total weight of the reinforcement.
When using hydraulic and electric jacks, to prevent the rods from adhering to the concrete mixture, a tube is attached to the bottom of the jack, which forms a channel in the concrete. The rod is located in the channel and after completion of the work is removed from the concrete.
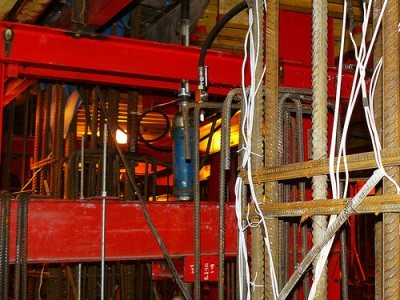
The most common on domestic and foreign construction sites are hydraulic jacks. When using this equipment, the formwork is lifted simultaneously by several jacks operating synchronously. They are controlled by a pumping and distribution station using one control panel. The design of a hydraulic jack includes a working cylinder and clamping devices - upper and lower. The clamping device consists of a holder, bored to a cone, and six wedge-shaped clamping inserts. The upper part of the cylinder is filled under pressure with working fluid, which causes the cylinder itself and the lower clamping device to rise upward, which lifts the jacking frame along with the formwork through the base plate. In one cycle, the formwork structure moves upward by 20-30 mm. The cycle is repeated with the subsequent injection of working fluid.
The use of sliding formwork when working in three shifts ensures an increase in the height of the structure by 3-4 meters per day. Such rates cannot be achieved using other methods of construction work.
Why is liquid glass added to concrete? Does it improve or reduce the strength and quality of concrete? Read in this article how to choose a brand of concrete for screeding and pouring a garage floor.
Follow this link to see our price list for wholesale metal products.
Application in private construction
The main purpose is associated with the construction of tall buildings or monolithic structures with a minimum number of openings: chimneys, silos, water or television towers. Thus, the installation of sliding metal formwork with automatic jacks is more suitable for industrial construction rather than private construction. But the system quickly adjusts to any task, including restoration work. It is allowed to use a sliding formwork structure to repair the walls of wells.
In individual construction, the method itself is more popular, that is, lifting the formwork panels vertically by hand. This allows for seamless filling of wells and other tanks, monolithic walls from the foundation. At the same time, in all structures without exception, a reliable reinforcing frame is placed inside, enhancing the strength and reliability of the building. At home, it is more difficult to carry out continuous concreting; the poured area is between the panels for more than 1 day (until the hardening state is acceptable by standards).
Instructions for installing formwork for a well
This method is recommended for use when concreting a well; work is carried out during the groundwater decline season: from August to October. All necessary materials, tools and a site for placing the excavated soil are prepared in advance. The recommended well layout includes:
- Concrete knife - a wider concrete ring, sharpened from the inside.
- Walls (not always round).
- The bottom filter is a cushion of crushed stone and sand.
- Area to place the pump (optional).
- Underground waterproofing pavement made of roofing material or film.
To make sliding formwork, you will need steel panels with a thickness of at least 2 mm; wood is suitable for the frame and other parts. In fact, this is a one-time design; the required dimensions and shape are achieved by connecting the sheets with screws or nuts. Fastening elements should not fall into the concrete solution; they should be removed outside.
The recommended internal diameter of sliding formwork for a well is 80 cm, external - 100, wall height - 50–60. At a given height, the sheets are fixed with metal strips, and wooden blocks of the same length (along the width of the walls) are installed between them. When the water flow is low, changes are made to the circuit: the lower section is made with slots into which filters will subsequently be installed.
The work is carried out in stages:
- Digging a hole.
- Manufacturing and placement of sliding formwork.
- Pouring a concrete knife, the upper edge of which must be strictly horizontal.
- Concreting of rings with mandatory reinforcement.
- Backfilling of soil (it is allowed to bury a well that is not fully completed).
Installation and pouring of concrete is easy to do yourself; for ease of work, it is recommended to use a stepladder. To make a concrete beveled base, cut boards are placed in the formwork. Reinforcing rods or wire are placed vertically and horizontally, like a wicker frame. Concrete is selected with the highest strength; the instructions for the cement must be checked (the recommended grade is not lower than M500). A simpler option is square-shaped sliding formwork, for example 100x100 cm, with this design it is easier to perform reinforcement.
What do the masters say?
Tips and tricks:
1. When carrying out work at home, you should find a replacement for a construction vibrator; a sealed piece of iron pipe of suitable diameter is ideal for compacting the solution.
2. Internal reinforcement is a mandatory nuance of the technology; the optimal effect is achieved when using corrugated steel rods. Horizontal reinforcement of wells with wire is carried out every 30 cm. The internal frame is protected from corrosion: the rods should not be located close to the surface (from 15 mm and deeper, ideally in the middle of the wall).
The use of sliding formwork allows you to quickly pour a monolithic reinforced concrete structure with good performance characteristics; the maximum effect is achieved when concreting buildings without openings and protrusions. This technology is valued for its lack of seams, the ability to fill complex architectural forms, and the reduction of work time, money and labor costs. The main area includes industrial and civil construction, but a number of techniques are also suitable for individual developers; the simplest options are easy to do with your own hands.
Features of concreting using sliding formwork
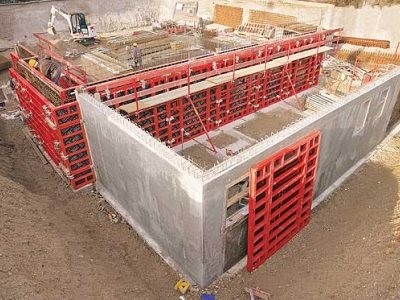
When concreting with sliding formwork is carried out, some special requirements are imposed on the preparation of the mixture. To control the setting time of the mixture, modifiers are used to regulate the hardening time. The water-cement ratio of concrete varies depending on climatic conditions. The lifting speed of the sliding formwork is determined by the setting time of the cement under the specific conditions of the work. On the one hand, the strength of concrete must be sufficient to maintain the shape and dimensions of the structure. On the other hand, finishing work should be carried out without difficulty - with easy rubbing of traces of shields left on the concrete.
The adhesion of formwork panels to concrete is unacceptable.
At the beginning of concreting, the first tier of concrete is laid with a height equal to half the vertical size of the panels in two or three layers with mandatory vibration.
Further lifting of the formwork is carried out at a given speed, subject to certain conditions:
- laying the mixture must be carried out continuously;
- the mixture should be laid in layers with a thickness that does not exceed 200 mm for thin-walled structures and 250 mm for thick-walled structures;
- each subsequent concrete layer must be laid before the previous one begins to harden;
- The simultaneous use of two vibrators to compact concrete between adjacent jacking frames is not allowed, as this can lead to deformation of the formwork;
- when compacting concrete manually, it is especially necessary to carefully place the mixture near the walls of the formwork;
- It is not recommended to place concrete mixture into contaminated formwork, as this leads to increased friction between the walls of the formwork and the concrete, causing the possibility of failures.
DIY concreting without seams
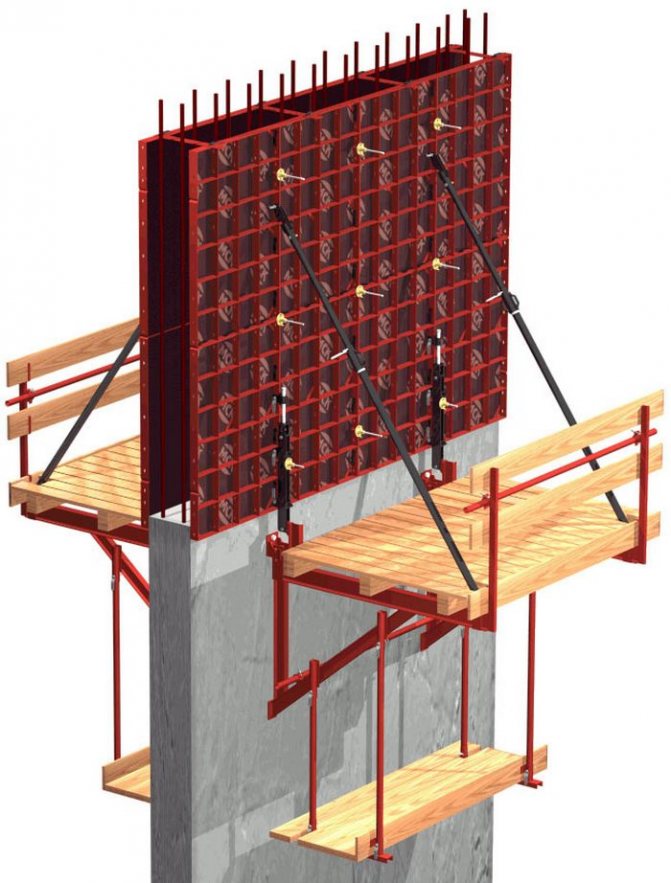
In order for the entire procedure to go smoothly, you must follow some rules:
- The concrete solution must be of high quality, and meet all the requirements for setting speed and plasticity;
- To form the frame, it is necessary to lay reinforcement, then several layers of concrete mixture with a thickness of 200-300 mm are poured into the fixed formwork;
- The layer must be compacted with a vibrator;
- A new tier of walls begins to be formed only after the completion of the construction of the previous one along the entire perimeter of the wall;
- As soon as a piece of the concrete wall gains its initial strength, the sliding formwork is set in motion using technology: the lifting step is 2.5 cm.
Important! The work process must be carried out continuously. Stopping due to lack of solution and other issues is not allowed. Reinforcement, installation of embedded parts (for openings), pouring, compaction are carried out without stopping the lifting mechanisms. Only in this case is the required wall growth of 4-6 cm per day achieved.
When erecting buildings using this technology, it must be remembered that the method is advisable if the structure is at least 25 meters in height. At other heights, construction using sliding formwork is too expensive.
Ways to improve the efficiency of using sliding formwork
One solution to expand the use of the sliding formwork method is to use the “step in place” mode of jacks. This technology makes it possible to prevent the mixture from sticking to the formwork when the concreting process is stopped and to level the position of the formwork horizontally, eliminating its distortion.
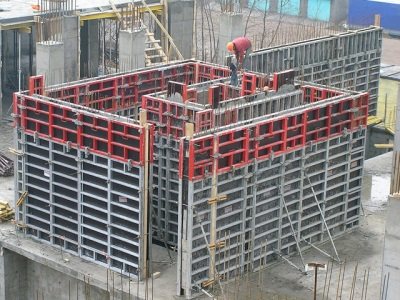
Another technique to improve the manufacturability of concrete work is to replace the continuous movement of the formwork with a cyclic lift. For this purpose, tear-off shields equipped with electromechanical lifting systems are used. In this case, the rise of the formwork is stopped after overcoming 700-800 mm in height. After the mixture reaches a given strength value, the panels are torn off from the concrete and moved to a new level. This technology improves the quality of the resulting concrete surface and eliminates defects caused by interruptions in the supply of the mixture.
The use of tear-off panels makes it possible to extend the service life of the formwork, to use waterproof plywood, which improves the quality characteristics of the concrete surface and reduces the weight of the formwork structure.
Using sliding formwork technology, it is possible to erect buildings with high seismic resistance, good spatial rigidity, and construct buildings of a wide variety of architectural layouts.
Features and purpose
The technology for constructing standard formwork involves assembling it with your own hands from available materials. Wood is used for work, mainly boards and beams. The design turns out to be quite reliable. If it is assembled, it will withstand at least one concrete pour . However, after pouring and removing the finished panels, they will, at best, need repairs. In the worst case, the formwork will have to be dismantled with your own hands, and the wood will be used for other needs; it is no longer suitable for construction.
At the same time, assembly technology, especially if it is used with one’s own hands, is a labor-intensive and time-consuming process. Many houses are built from concrete, and builders spend most of their time preparing related materials, namely formwork.
Purchasing professional formwork for pouring the walls of a house allows you to speed up the preparatory processes, because it is much easier to assemble. Professional equipment has a different type of surface; it can better withstand loads, is multifunctional, is quickly assembled and just as quickly disassembled.
However, we still need to spend time on assembling and disassembling such structures, even when we are doing such a trivial matter as pouring concrete walls of a private house.
Installation of the base for sliding formwork
That is why in projects where they plan to use concrete when pouring the surfaces of the walls of a house, they decided to use a much more convenient and advanced mechanism - sliding formwork.
Sliding formwork is a professional tool designed for quickly filling the cavity of the walls of a house and forming concrete structures on the go. It is ideal for a house whose main structures are made exclusively of concrete and have a thickness of up to 250 mm.
The peculiarity of such equipment is a unique technology that allows you to assemble it once and then raise it higher and higher using special jacks. The speed of construction increases at least several times.
Operating principle
The equipment known as sliding formwork is used in a simple and surprisingly effective procedure.
Sliding formwork is installed once around the future walls of the house. It is carefully aligned and supported with supports so as to obtain an ideal structure. Then the shields are supported by jacks. The job of the jacks is to lift the panels when necessary.
Next comes the process of pouring concrete. Do-it-yourself concrete mixture is poured into the finished structure until it is completely filled. When interacting with sliding-type structures, it is advisable to avoid concrete walls and supports with a thickness of more than 250 mm. The concrete in them hardens much longer, it takes longer to set, which affects the overall efficiency of construction.
Scheme for installing sliding formwork under walls
As soon as the lower level hardens, the restrictive equipment is slightly loosened and raised to a higher level. Lifting is carried out by advancing the jacks.
Jacks at height are attached to the protrusions of reinforcement from concrete structures. During construction, such things are planned in advance. After completing the construction of the house, all excess reinforcement is cut off .
The formwork raised to a new level remains in the same position and is completely ready for subsequent pouring. However, it takes much less time to redeploy it. In fact, it takes up to 10 minutes to lift one section, while builders will complete the complete assembly and disassembly of even professional equipment in at least several hours.
In the new position, concrete mortar is poured into the formwork in the same way until it hardens. You can act according to this scheme for as long as you wish.
Types of panel panels
Formwork panels for sliding forms are made in two standard solutions:
- Small-panel, up to 1.2 m in size. Such panels can be enlarged using enlarged joints - additional elements are attached to the circles.
- Large panel formwork elements. The structure consists of large-sized panels that absorb loads without additional components.
The service life of sliding formwork panels depends on the material from which the structure is made. Wooden formwork has the shortest lifespan, but this property is compensated by the low amount of waste when laying concrete.
Return Value
Do not forget about the return cost of materials, or their reuse after monolithic work is completed. Ordinary wooden panels are quite durable, the waste after disassembly will be no more than 10-15% for panels of a collapsible design. For sliding formwork this figure will be twice as high. Reuse in this case is also problematic, since a similar object is needed for use again. In most home applications, slip form technology is not worth the investment and is not practical. But in mass monolithic construction this is an effective solution with a number of economic and technological advantages.
Cost, production
First of all, it is advisable to conduct a comparative analysis of the cost of demountable and sliding structures.
The materials used for their construction are not fundamentally different. It can be:
- board panels;
- metal reinforced structures;
- boards made of DSP, OSB, moisture-resistant plywood;
- lined with plastic on the inside.
In any case, manufacturing requires dimensional accuracy and professionalism.
Expenses for reinforcement and equipment
Panels lifted using jacks will require additional reinforcement to compensate for the impact on them during lifting. This will already lead to an increase in costs for materials and manufacturing work by 1.5 - 2 times.
If you add the cost of jacks, jacking frames and rods and the price of work on their manufacture, then the cost of formwork structures will at least double.
Organizational side
This may include:
- availability of the required number of workers of the required professional level;
- ensuring continuity of the concrete work cycle.
Failure to meet one of these conditions will reduce the effectiveness of shield sliding technology to a minimum.
